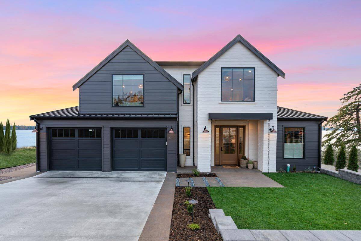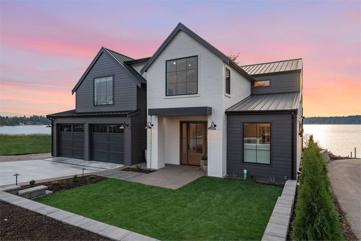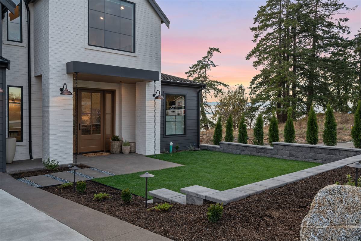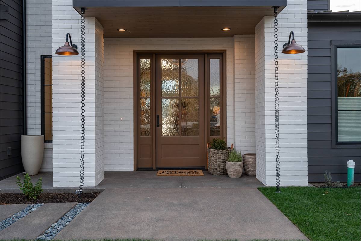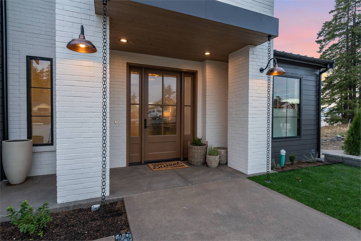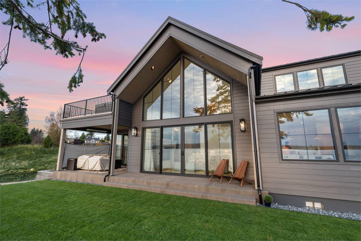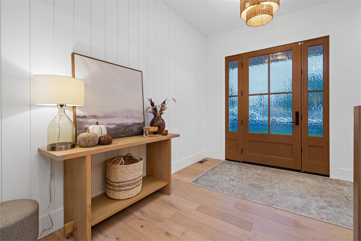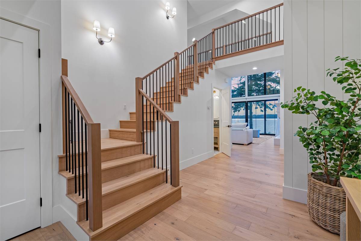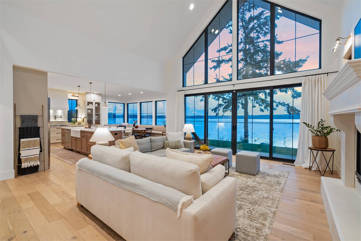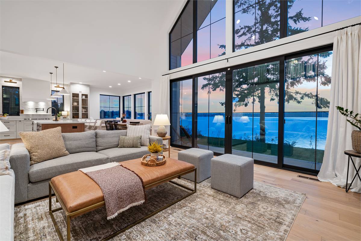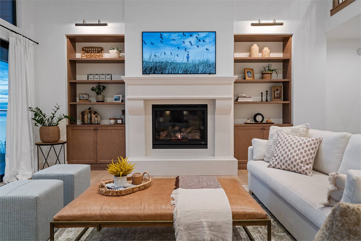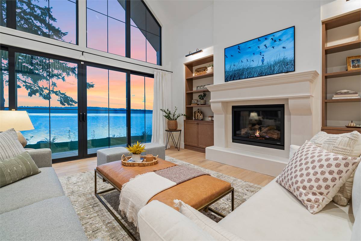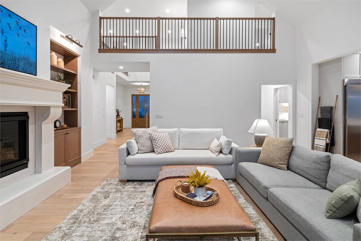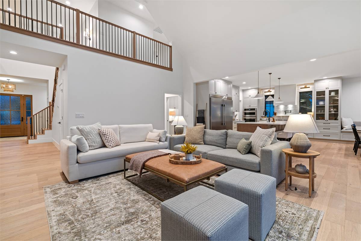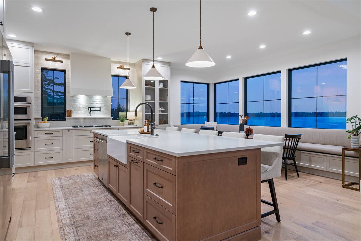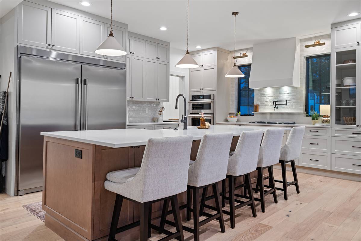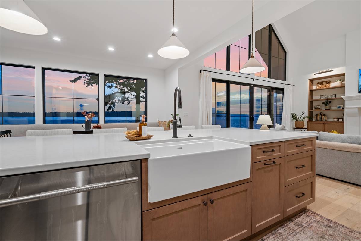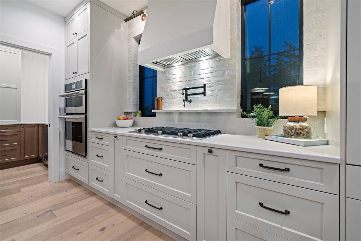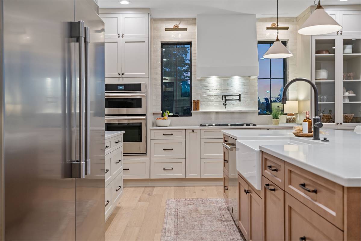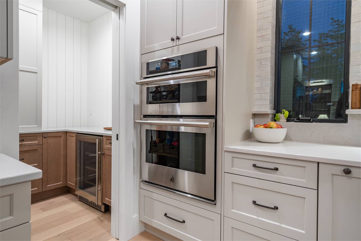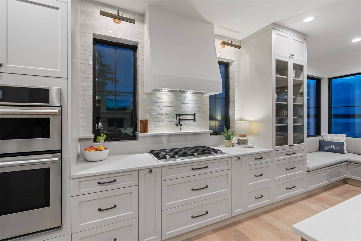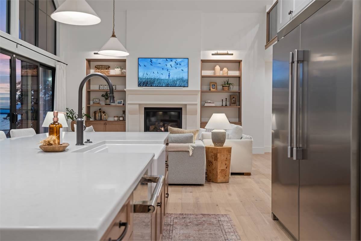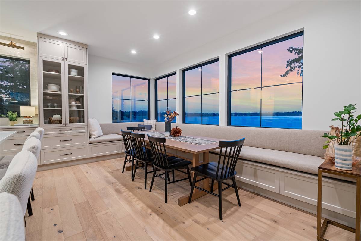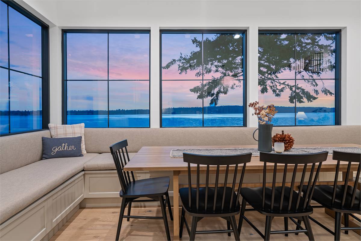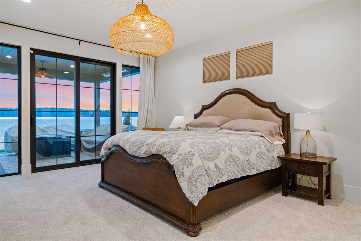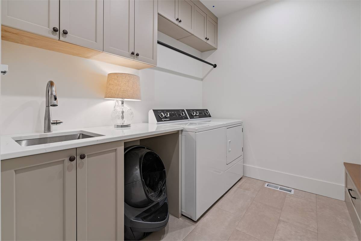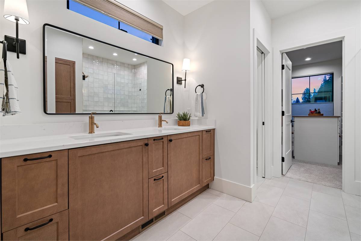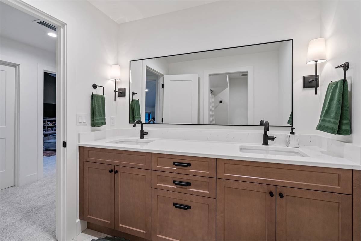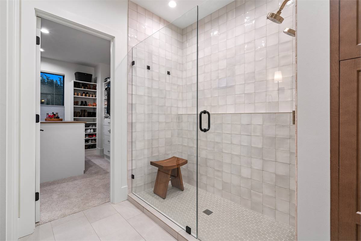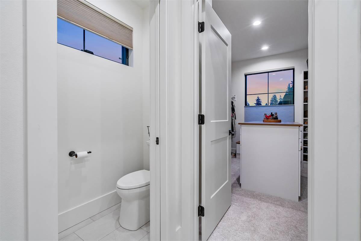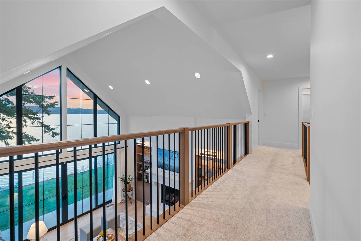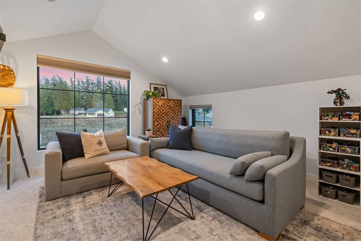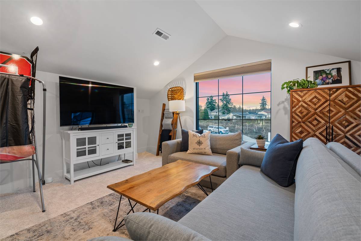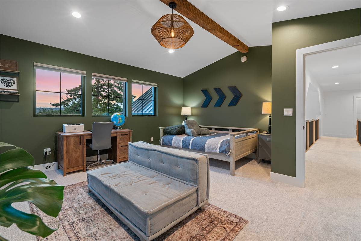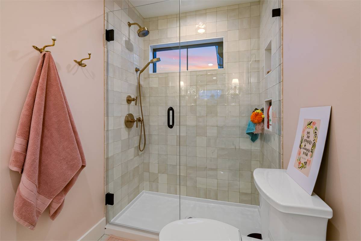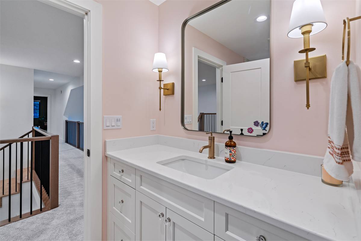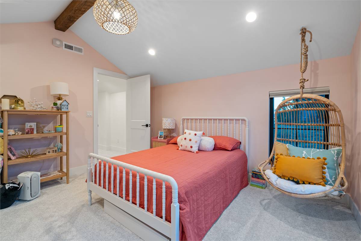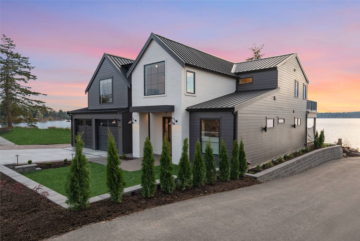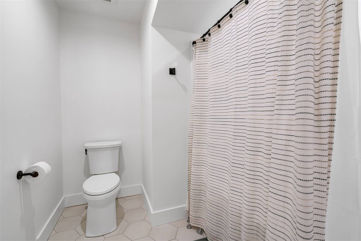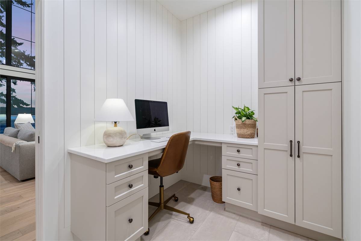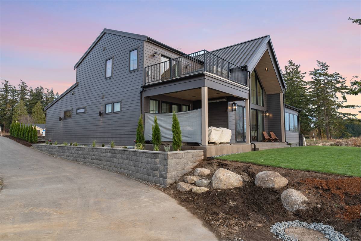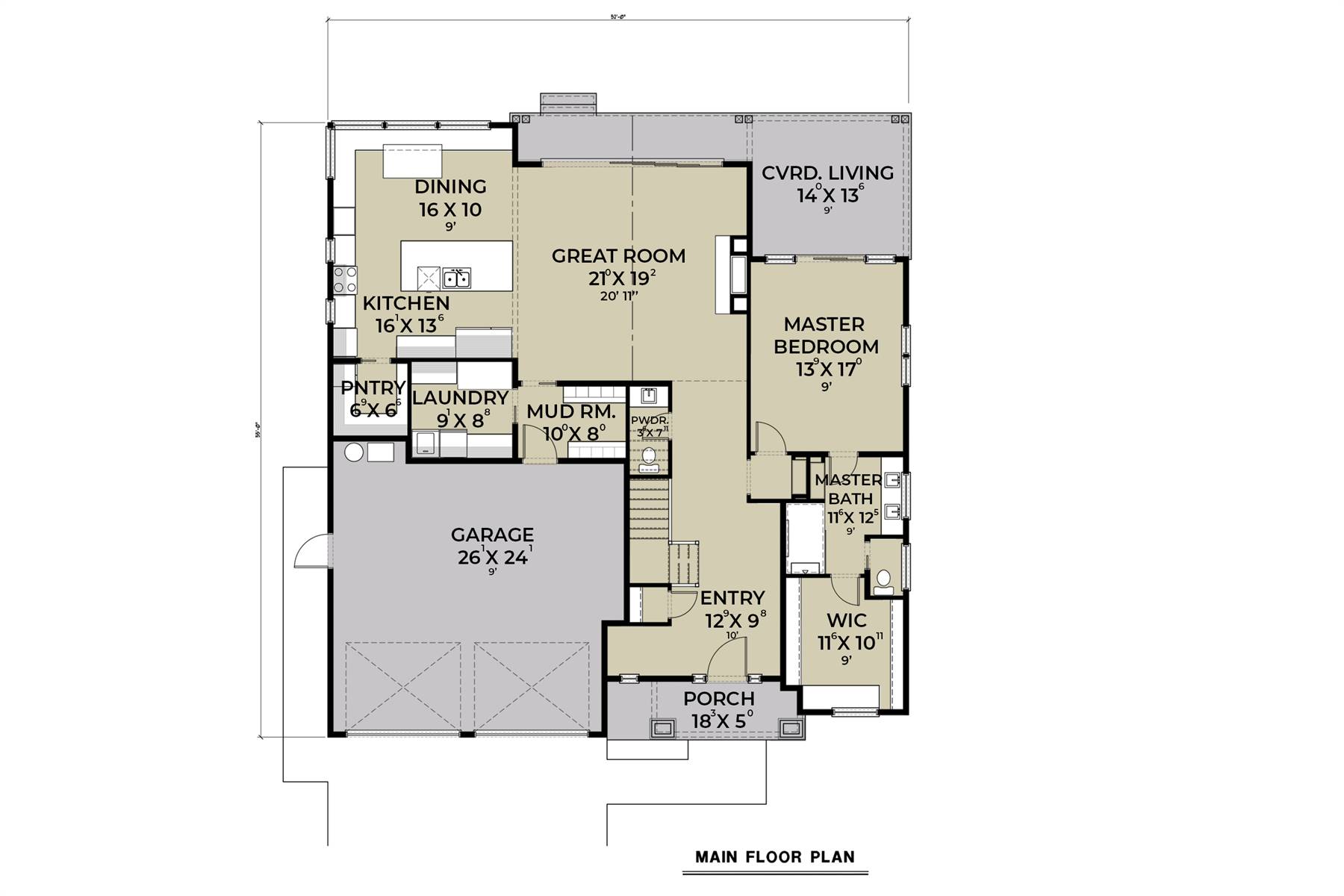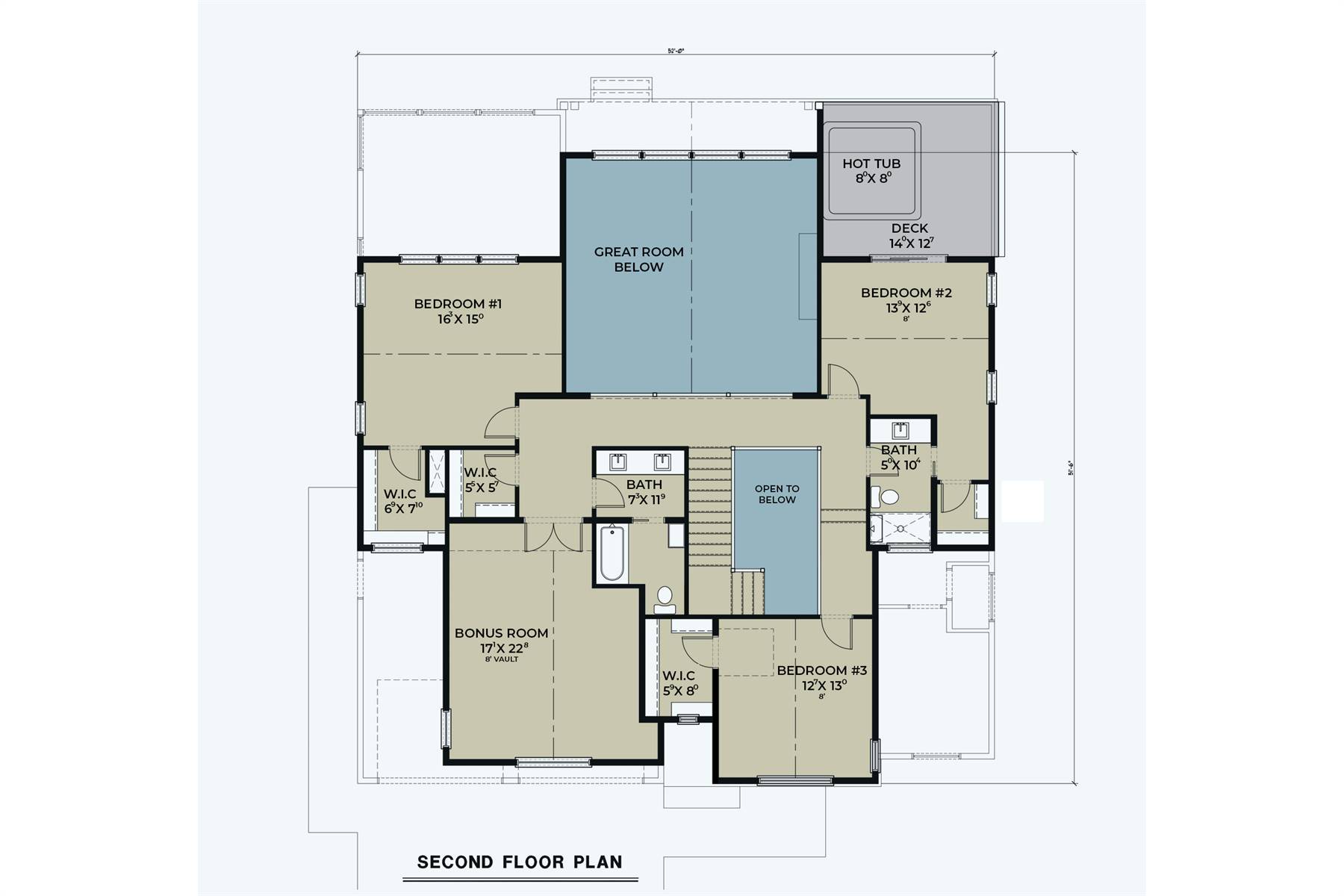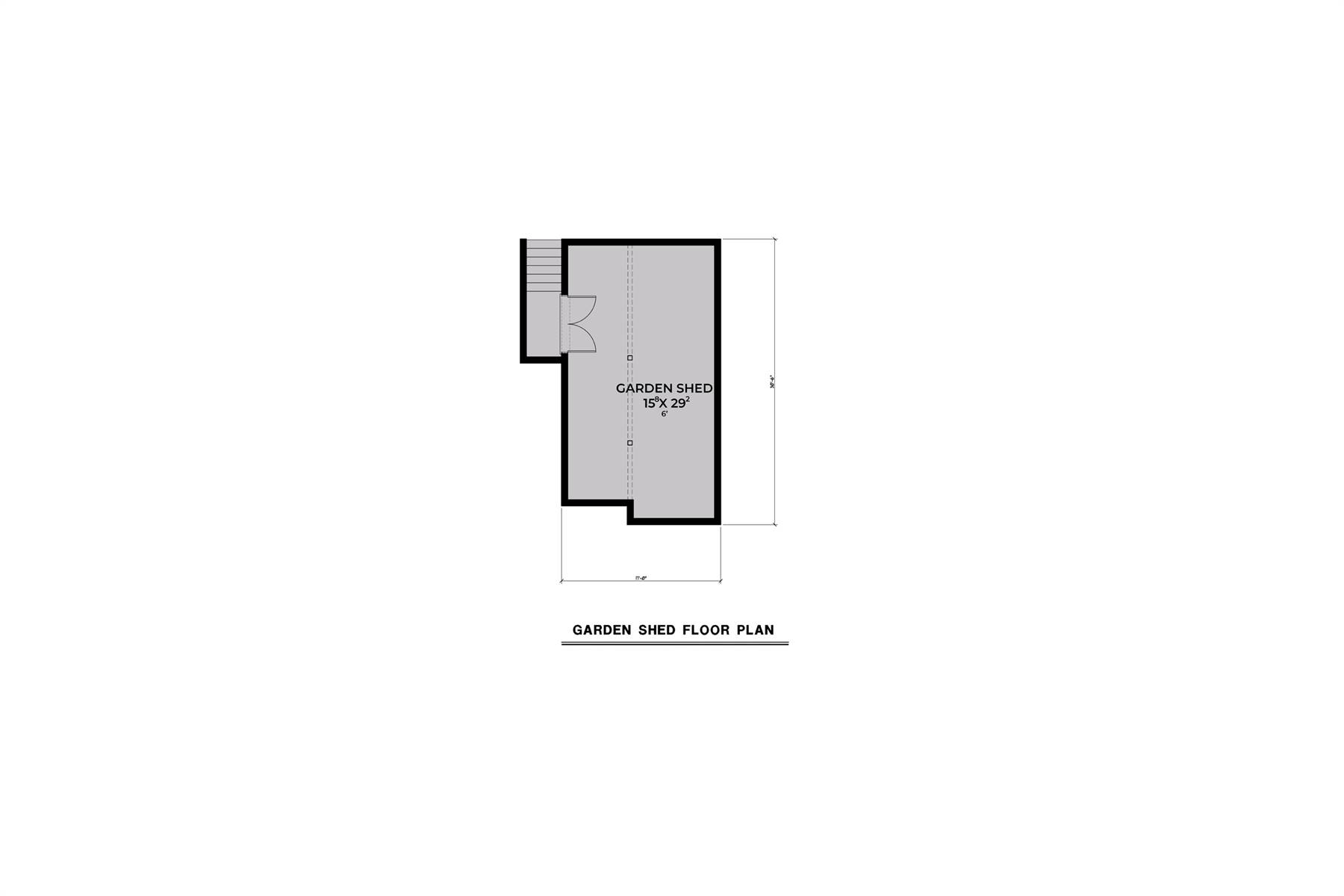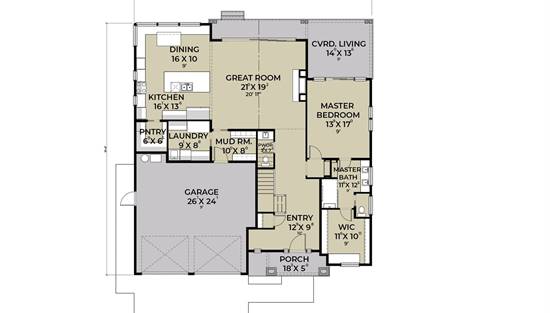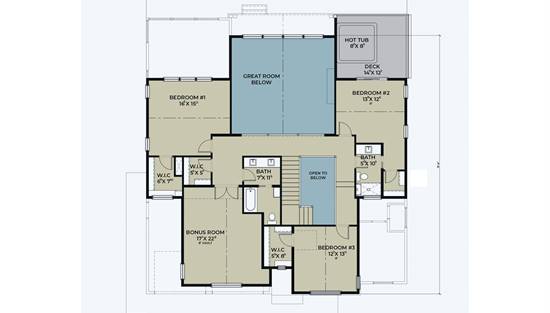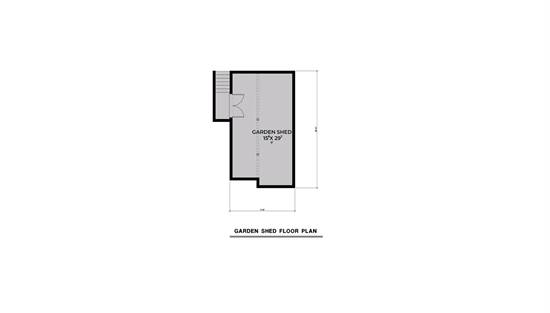- Plan Details
- |
- |
- Print Plan
- |
- Modify Plan
- |
- Reverse Plan
- |
- Cost-to-Build
- |
- View 3D
- |
- Advanced Search
About House Plan 1066:
A stunning farmhouse with a transitional twist, House Plan 1066 boasts a modern and airy floor plan that spans 3,372 square feet. The exterior of the home is a delightful blend of understated stone and lap siding, complemented by a covered front entry porch. Inside, the great room in back is the focal point with a fireplace and abundant natural light streaming through large windows. A covered patio accessible from the great room further enhances the home's entertainment possibilities. The gourmet kitchen is fitted with a center island, ample storage space, and an intimate built-in dining room. A luxurious master suite complete with a spa-like bathroom and walk-in closet enjoy privacy on the main floor. A laundry room, half bathroom, and mudroom are conveniently located off the 2-car garage. Upstairs, three sizable bedrooms, each with its own walk-in closet, and two full bathrooms provide a comfortable haven for family members or guests. The upper level is also equipped with a deck and a bonus room that can serve as a game room, home theater, or even an extra bedroom. Additionally, the design includes a garden shed floor plan.
Plan Details
Key Features
Attached
Bonus Room
Covered Front Porch
Covered Rear Porch
Dining Room
Double Vanity Sink
Fireplace
Foyer
Front Porch
Front-entry
Great Room
Kitchen Island
Laundry 1st Fl
L-Shaped
Primary Bdrm Main Floor
Mud Room
Nook / Breakfast Area
Open Floor Plan
Split Bedrooms
Suited for view lot
Vaulted Ceilings
Vaulted Foyer
Vaulted Great Room/Living
Walk-in Closet
Walk-in Pantry
Build Beautiful With Our Trusted Brands
Our Guarantees
- Only the highest quality plans
- Int’l Residential Code Compliant
- Full structural details on all plans
- Best plan price guarantee
- Free modification Estimates
- Builder-ready construction drawings
- Expert advice from leading designers
- PDFs NOW!™ plans in minutes
- 100% satisfaction guarantee
- Free Home Building Organizer
(3).png)
(6).png)
