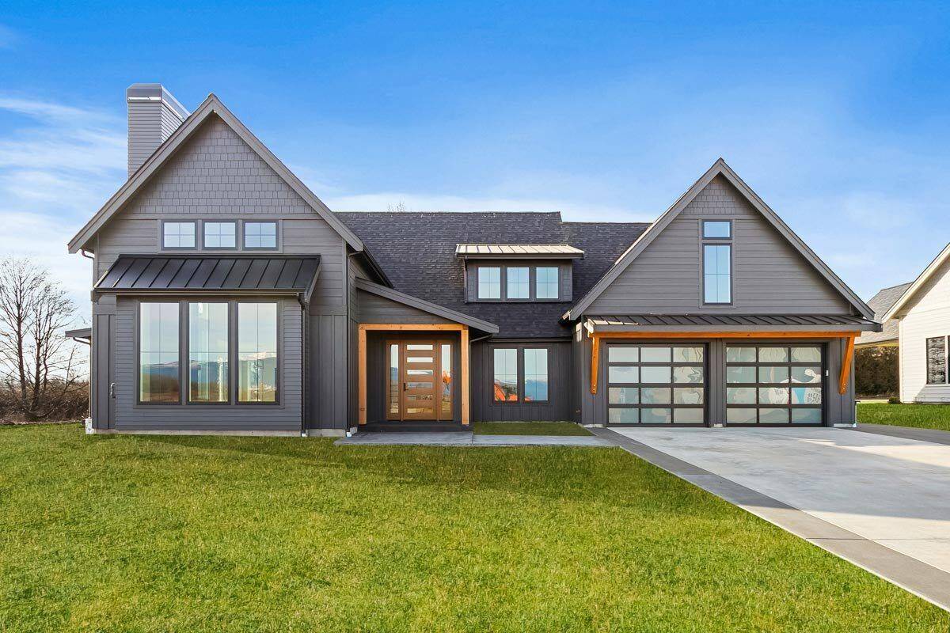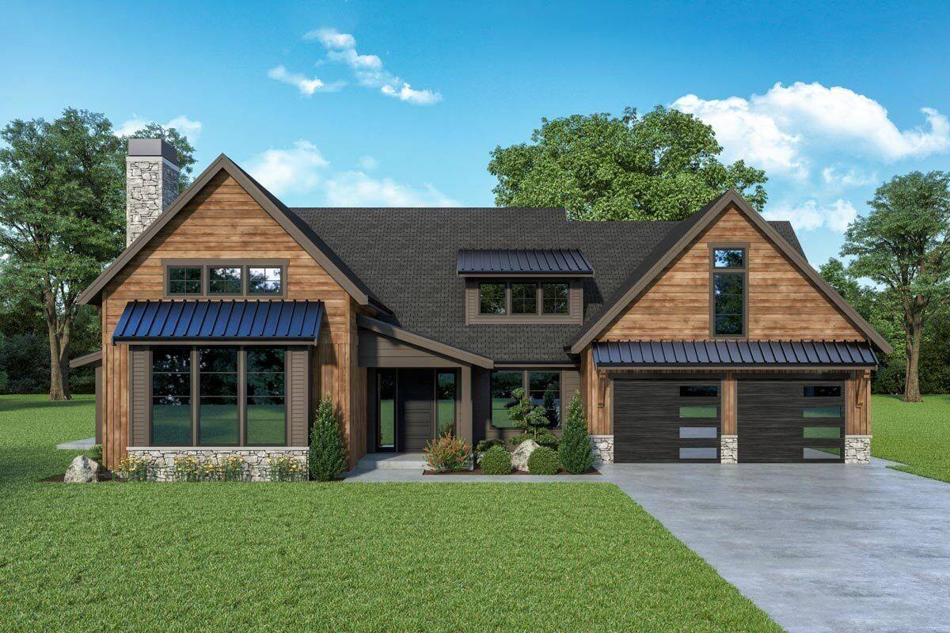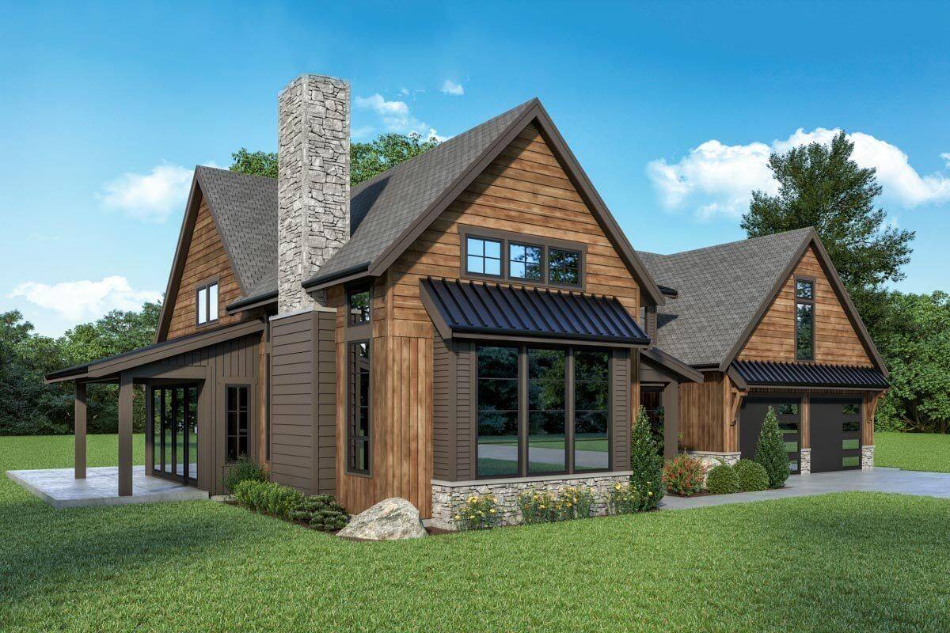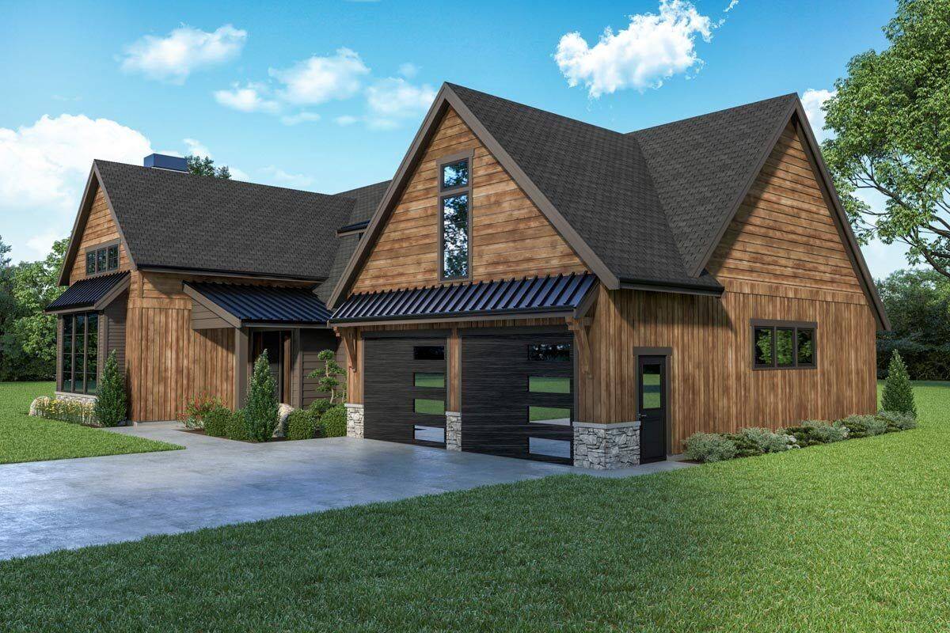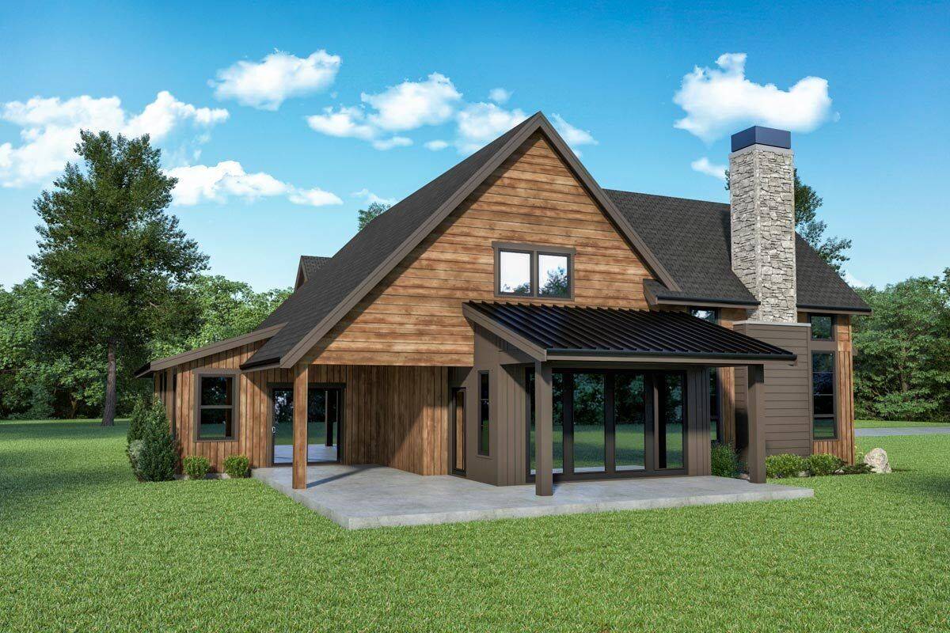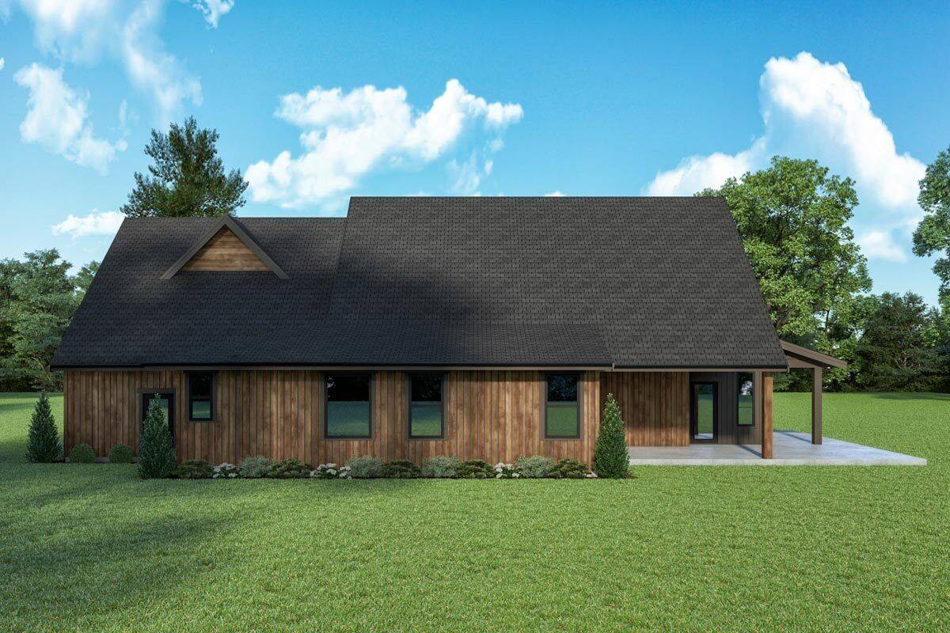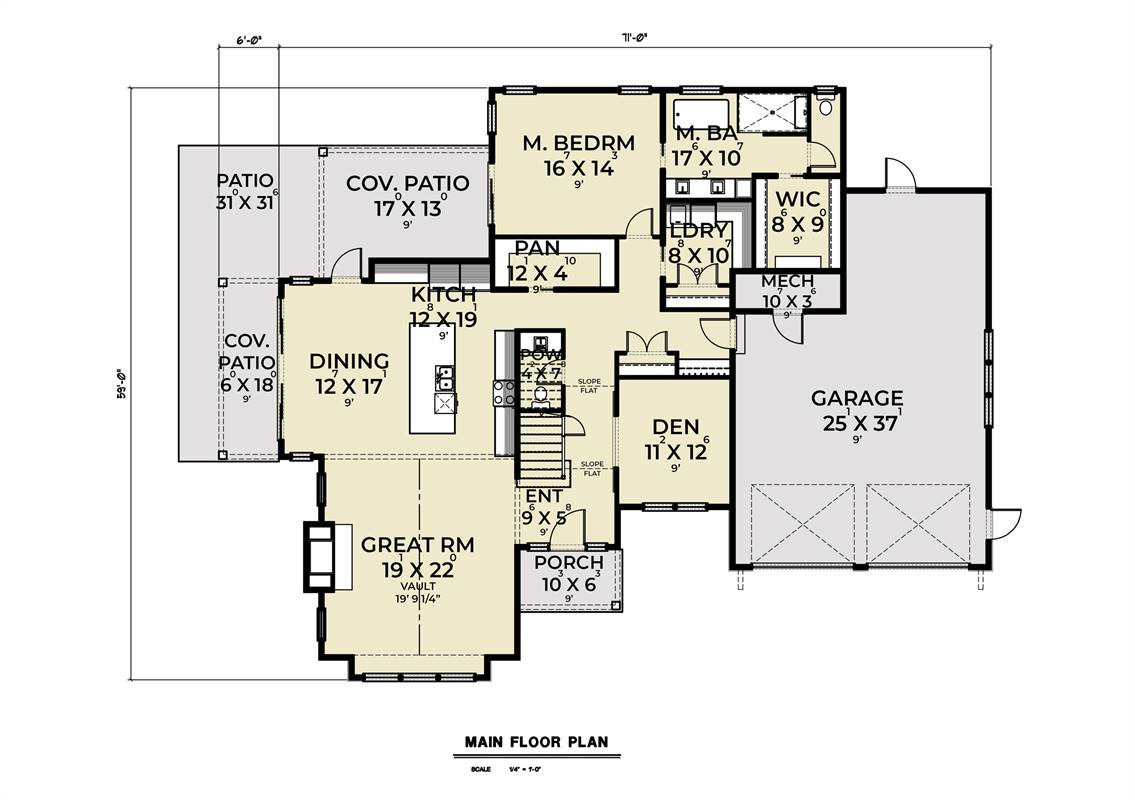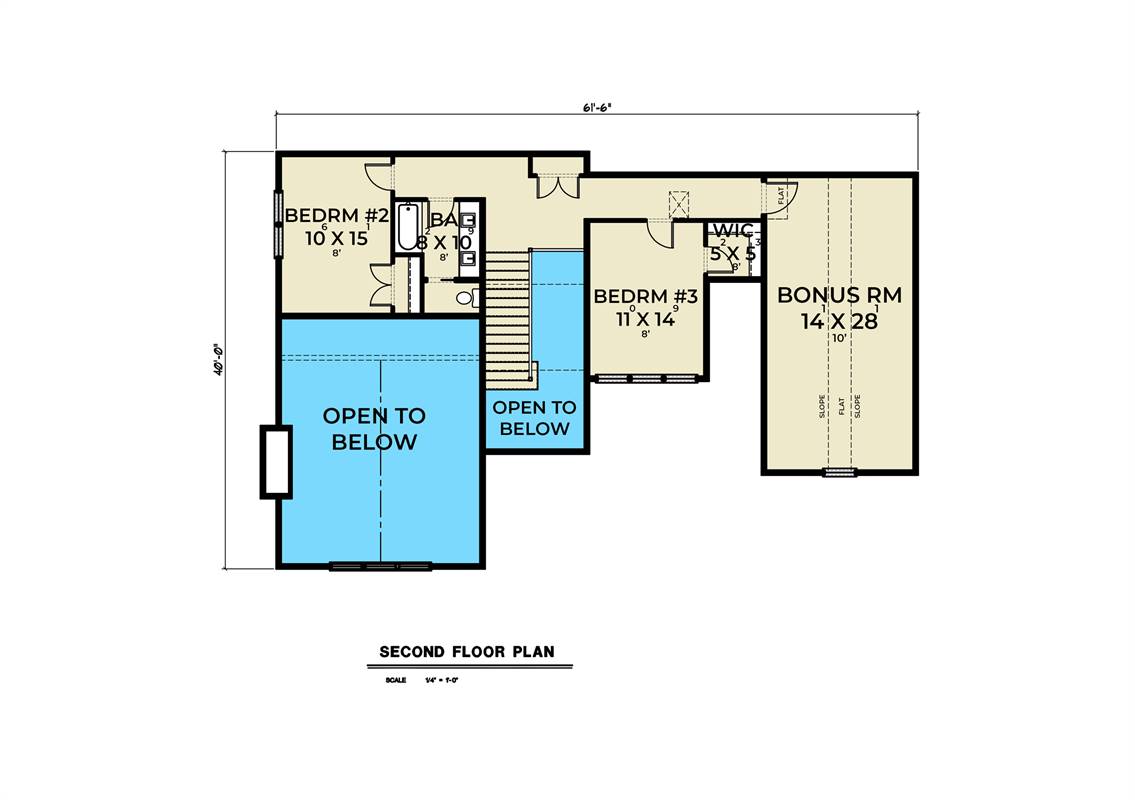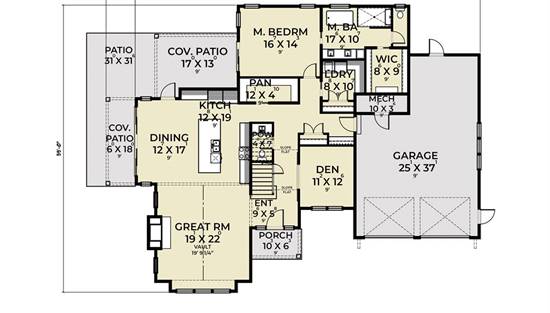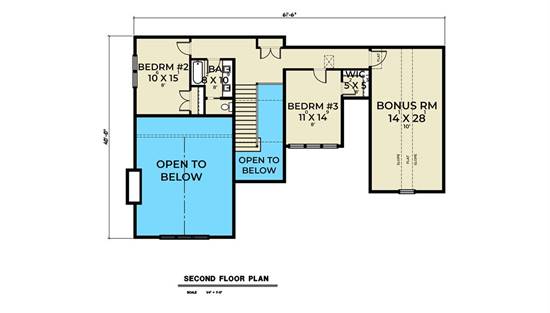- Plan Details
- |
- |
- Print Plan
- |
- Modify Plan
- |
- Reverse Plan
- |
- Cost-to-Build
- |
- View 3D
- |
- Advanced Search
About House Plan 1068:
This Craftsman home merges modern amenities with rustic appeal that spans 3,279 square feet. The open layout connects the kitchen, dining, and two story great room, delivering seamless flow and a welcoming ambiance. The primary suite is secluded, boasting a large walk-in closet and an en-suite bathroom complete with a deluxe shower and a lavish soaking tub. Upstairs, two sizable bedrooms share a full bathroom. A den with large barn doors offer a versatile area suitable for a home office or guest bedroom.
Plan Details
Key Features
Attached
Bonus Room
Covered Front Porch
Covered Rear Porch
Dining Room
Double Vanity Sink
Fireplace
Front-entry
Great Room
Home Office
Kitchen Island
Laundry 1st Fl
Primary Bdrm Main Floor
Mud Room
Nook / Breakfast Area
Open Floor Plan
Rear Porch
Separate Tub and Shower
Split Bedrooms
Suited for view lot
Tandem
Vaulted Ceilings
Vaulted Great Room/Living
Walk-in Closet
Walk-in Pantry
Build Beautiful With Our Trusted Brands
Our Guarantees
- Only the highest quality plans
- Int’l Residential Code Compliant
- Full structural details on all plans
- Best plan price guarantee
- Free modification Estimates
- Builder-ready construction drawings
- Expert advice from leading designers
- PDFs NOW!™ plans in minutes
- 100% satisfaction guarantee
- Free Home Building Organizer
.png)
.png)
