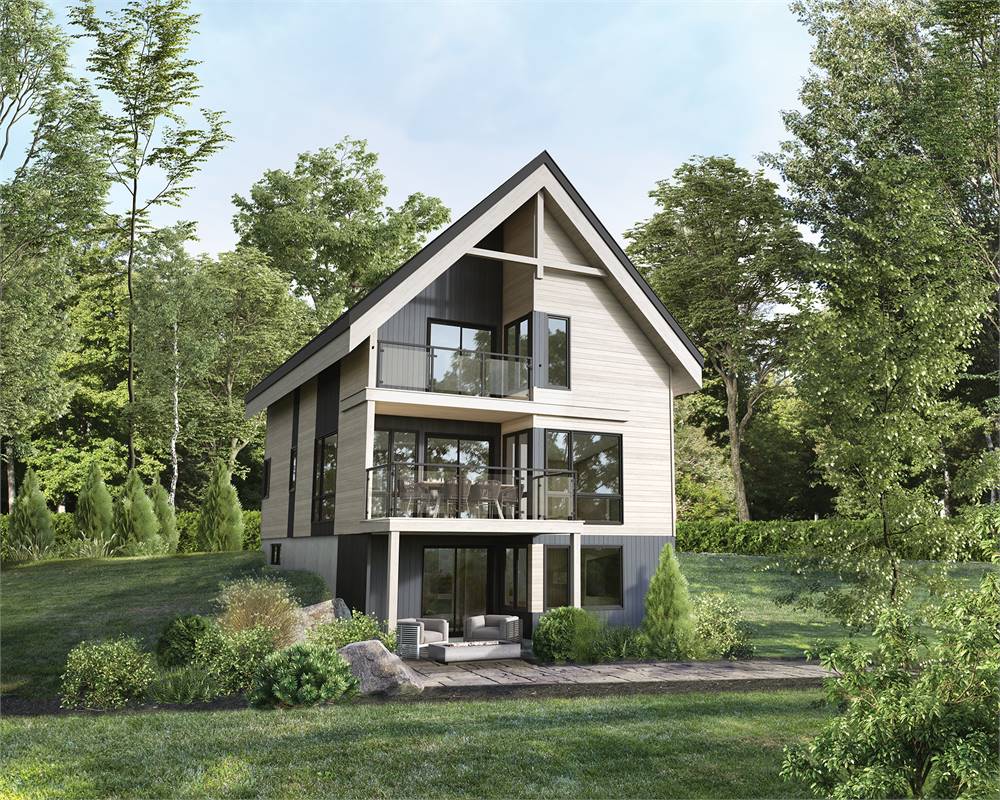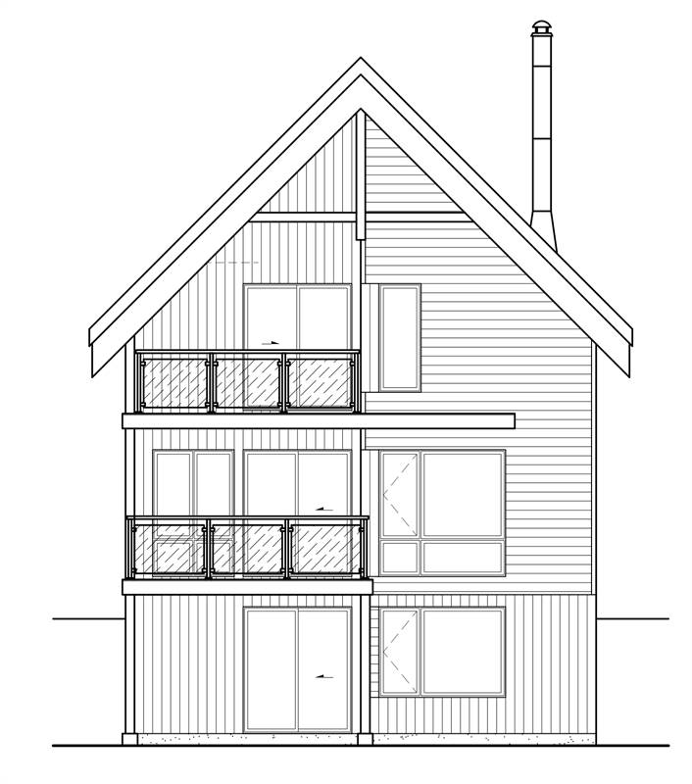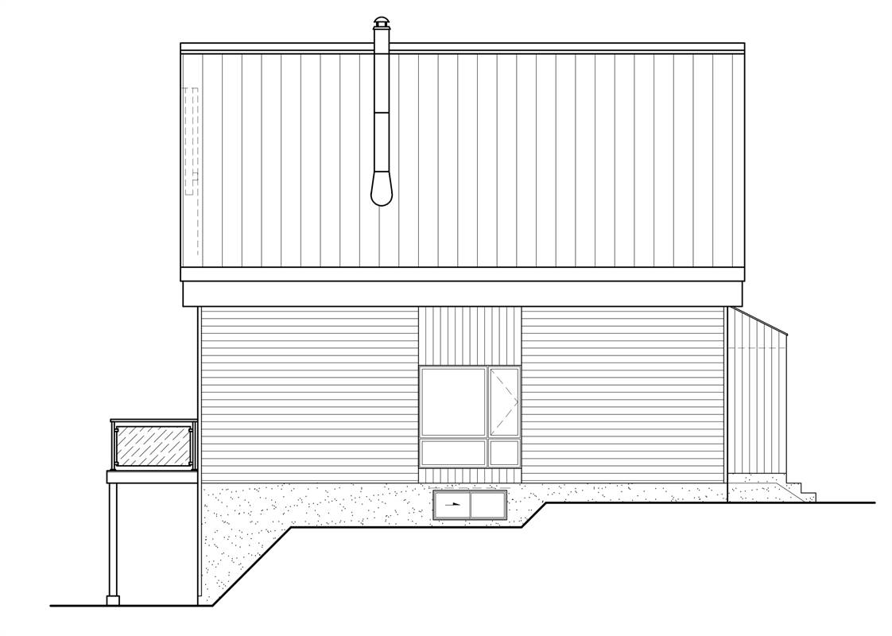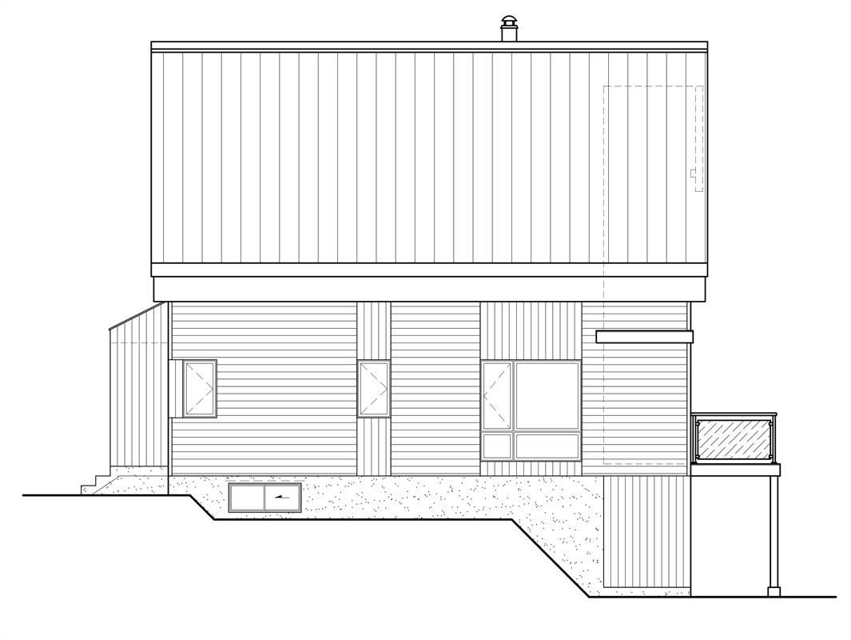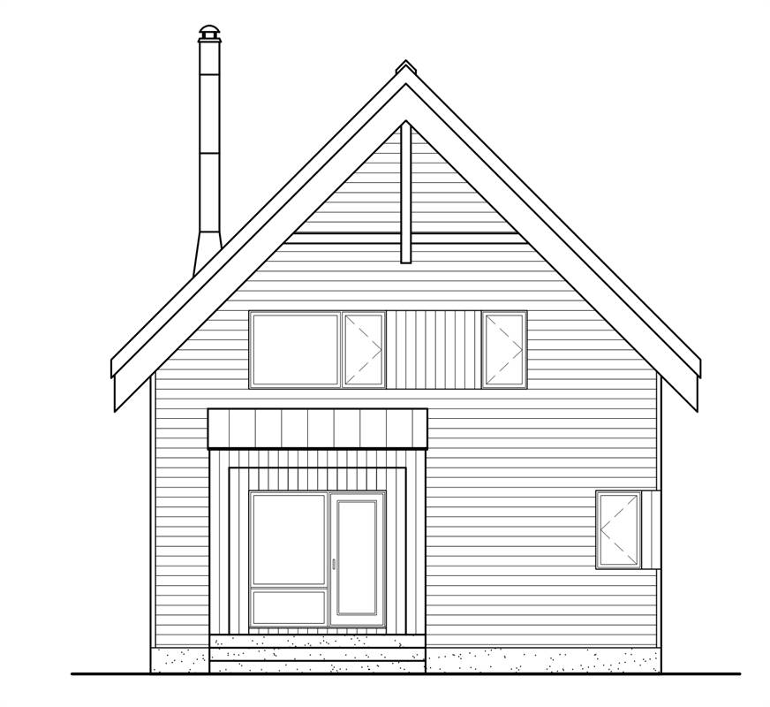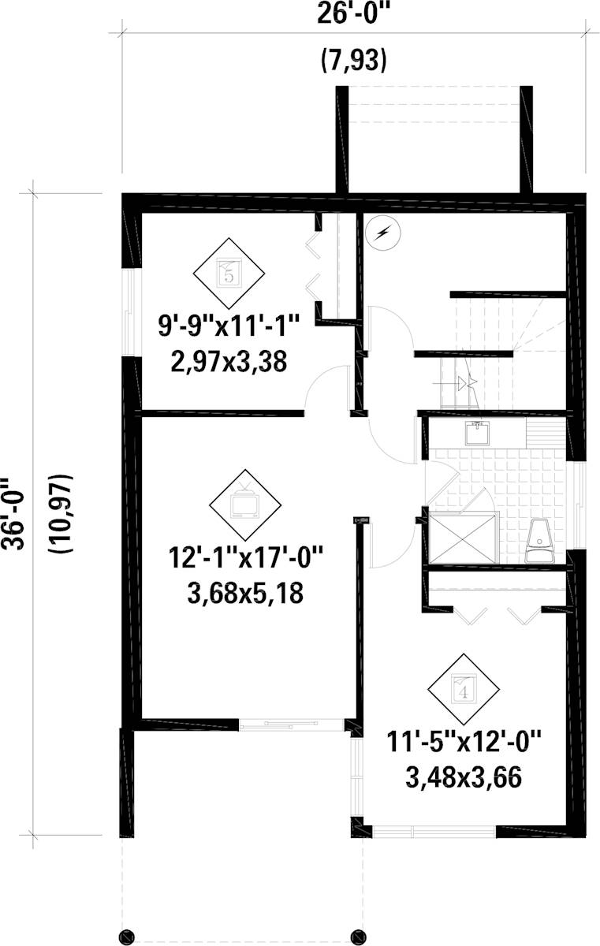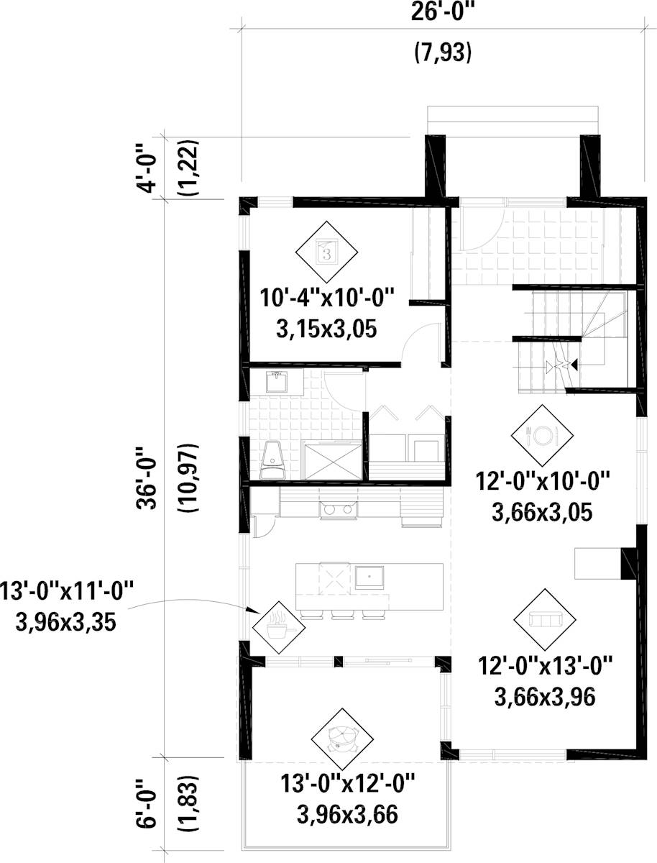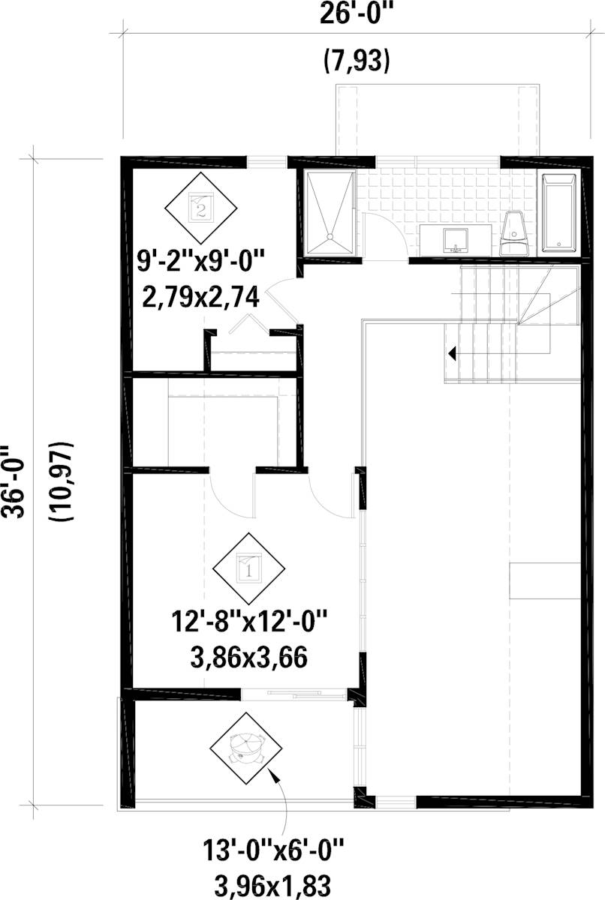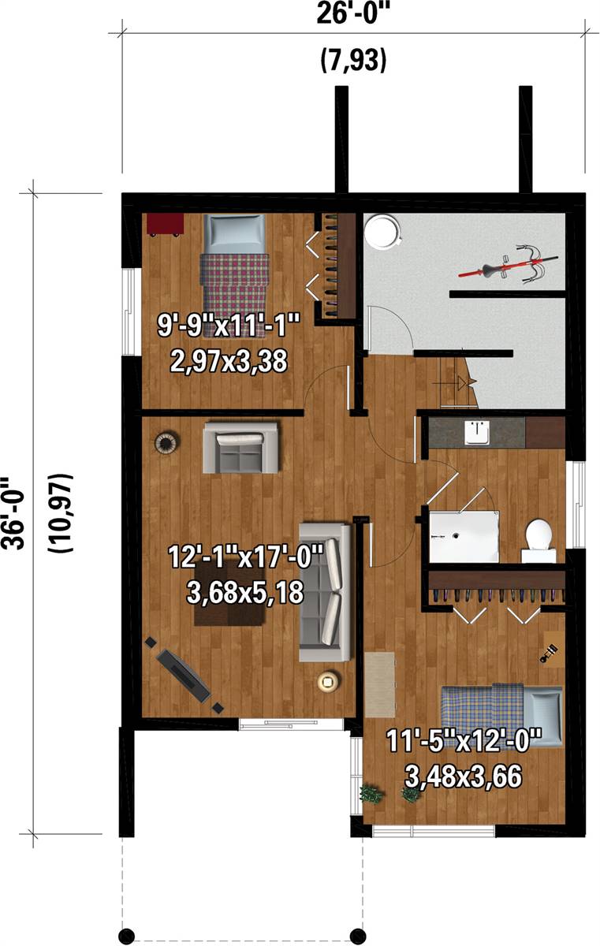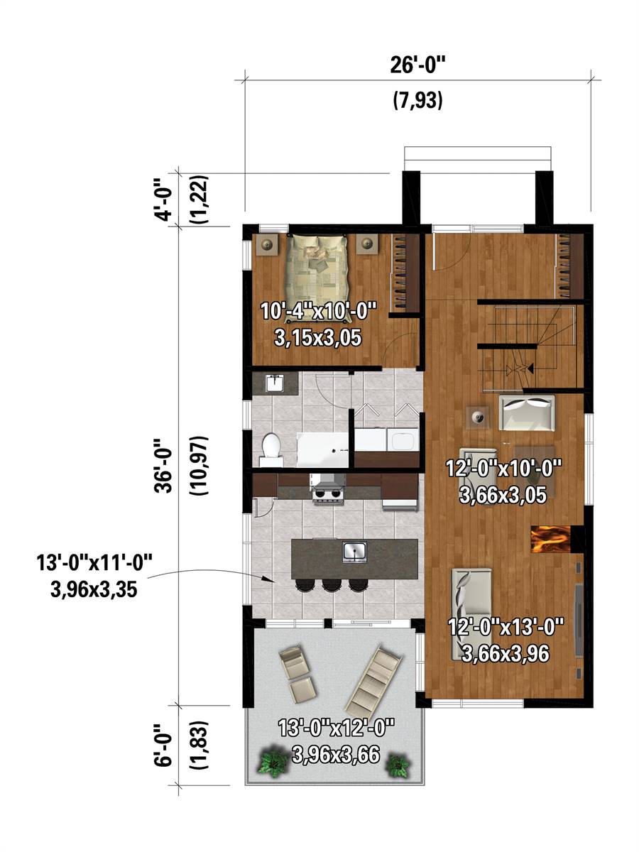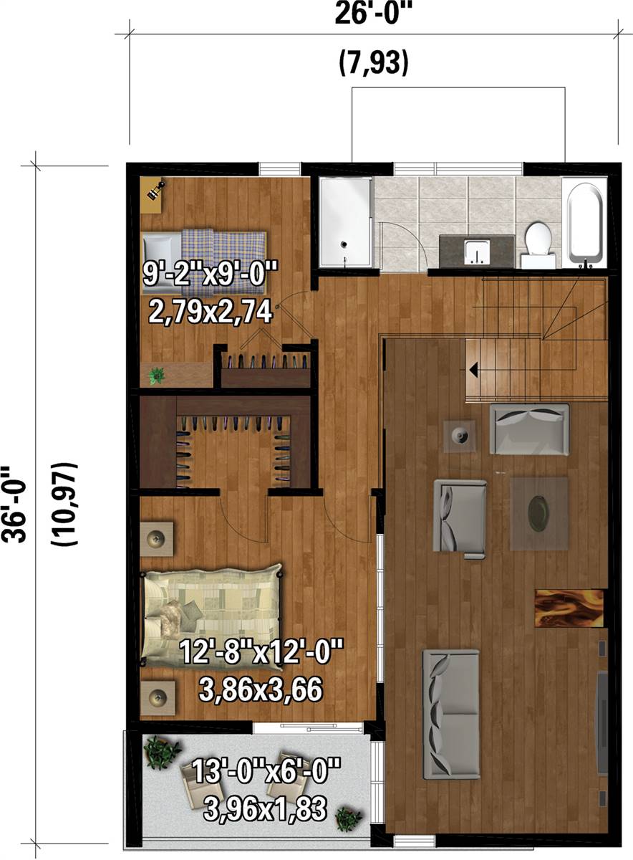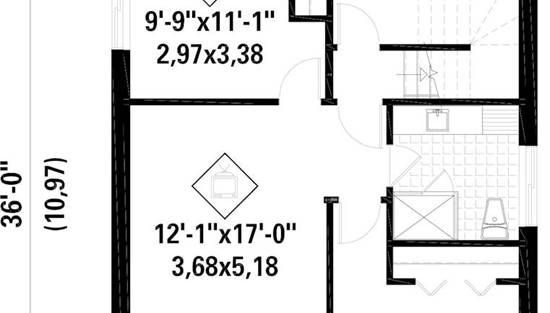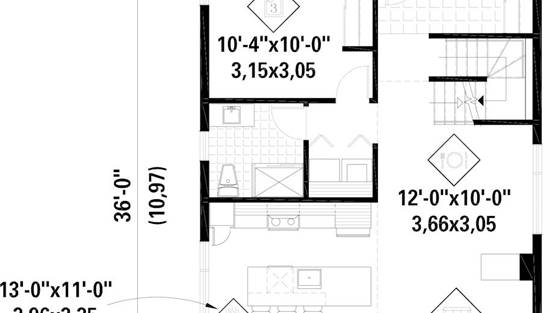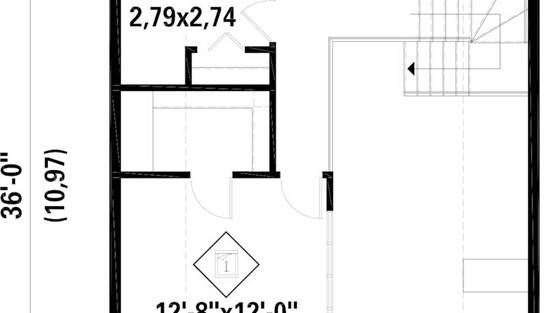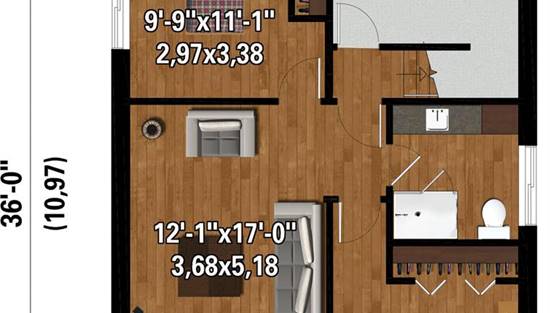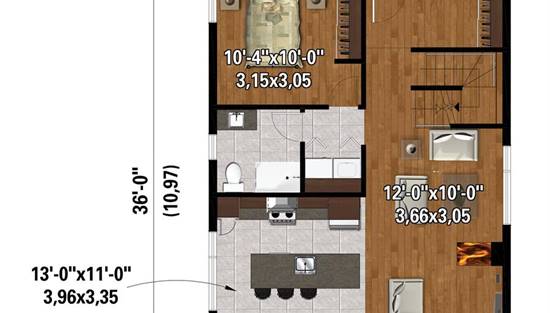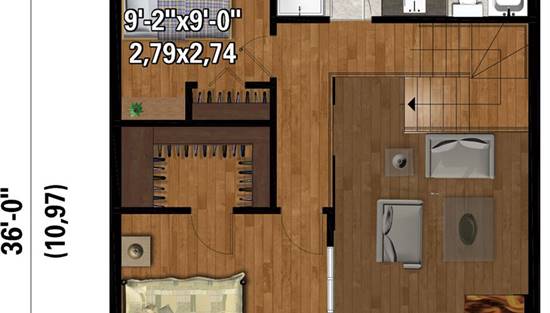- Plan Details
- |
- |
- Print Plan
- |
- Modify Plan
- |
- Reverse Plan
- |
- Cost-to-Build
- |
- View 3D
- |
- Advanced Search
About House Plan 1085:
This standout contemporary lake house plan can be built with either 2 levels or 3 levels. If you choose to not build the lower level of the plan (and are building on a crawlspace or slab foundation), the main level and 2nd story will be a combined 1426 heated sq.ft. with 3 bedrooms and 2 bathrooms.
Lower level: 658 heated sq. ft.
Main level: 858 heated sq.ft.
Upper 2nd story level: 568 heated sq.ft.
Notable elements are the three sided fireplace, the 2 story ceiling in the great room. This provides light and ambiance to the upper level. The kitchen opens to the decking and shares the airyness of the adjacent 2 story ceiling. The 3 sided fireplace provides ambiance. The main level bedroom has access to the hallway bath which also includes the laundry area. The upper level of the home has 2 bedrooms with the bedroom off the back having private patio access and both bedrooms share a large hallway bathroom that has a shower as well as a tub. If choosing to build the lower level of the home, you will add an additional 2 bedrooms, a full shower bath, more storage, another living area and yet another beautiful covered patio deck.
Lower level: 658 heated sq. ft.
Main level: 858 heated sq.ft.
Upper 2nd story level: 568 heated sq.ft.
Notable elements are the three sided fireplace, the 2 story ceiling in the great room. This provides light and ambiance to the upper level. The kitchen opens to the decking and shares the airyness of the adjacent 2 story ceiling. The 3 sided fireplace provides ambiance. The main level bedroom has access to the hallway bath which also includes the laundry area. The upper level of the home has 2 bedrooms with the bedroom off the back having private patio access and both bedrooms share a large hallway bathroom that has a shower as well as a tub. If choosing to build the lower level of the home, you will add an additional 2 bedrooms, a full shower bath, more storage, another living area and yet another beautiful covered patio deck.
Plan Details
Key Features
Covered Rear Porch
Deck
Dining Room
Fireplace
Great Room
Kitchen Island
Laundry 1st Fl
Primary Bdrm Upstairs
None
Outdoor Living Space
Rec Room
Suited for sloping lot
Suited for view lot
Build Beautiful With Our Trusted Brands
Our Guarantees
- Only the highest quality plans
- Int’l Residential Code Compliant
- Full structural details on all plans
- Best plan price guarantee
- Free modification Estimates
- Builder-ready construction drawings
- Expert advice from leading designers
- PDFs NOW!™ plans in minutes
- 100% satisfaction guarantee
- Free Home Building Organizer
.png)
.png)
