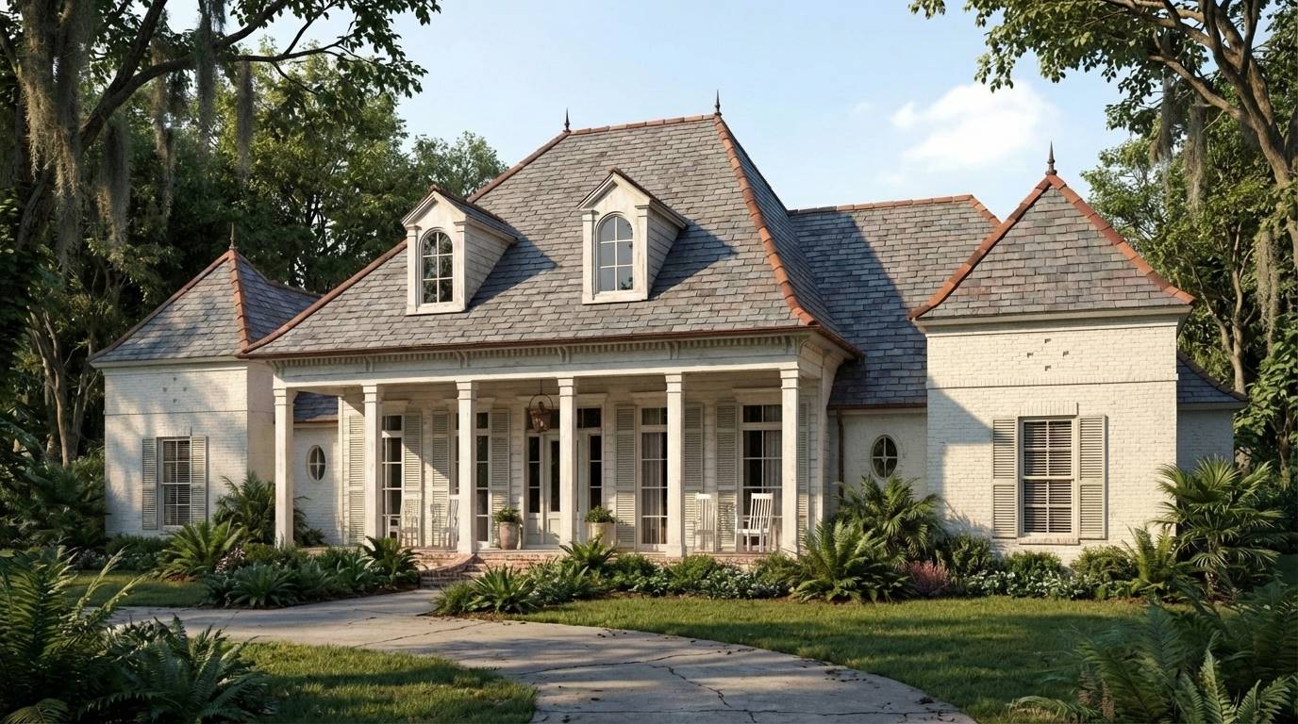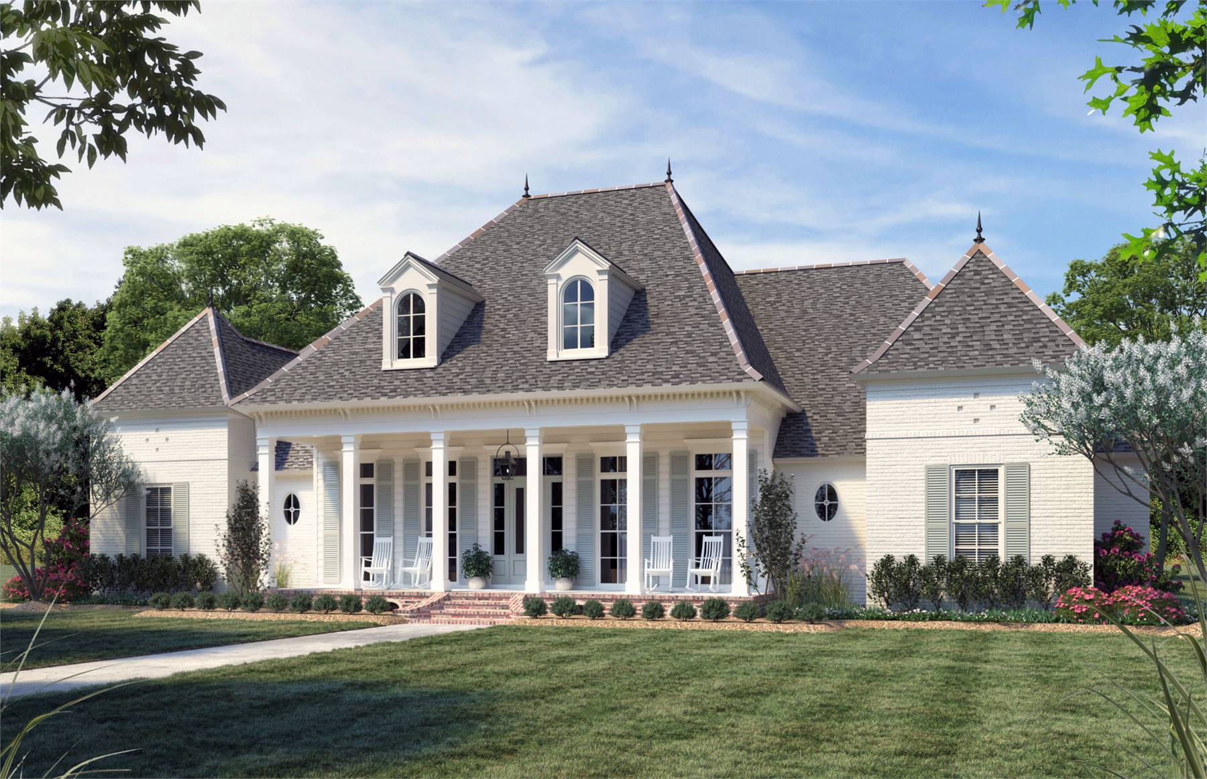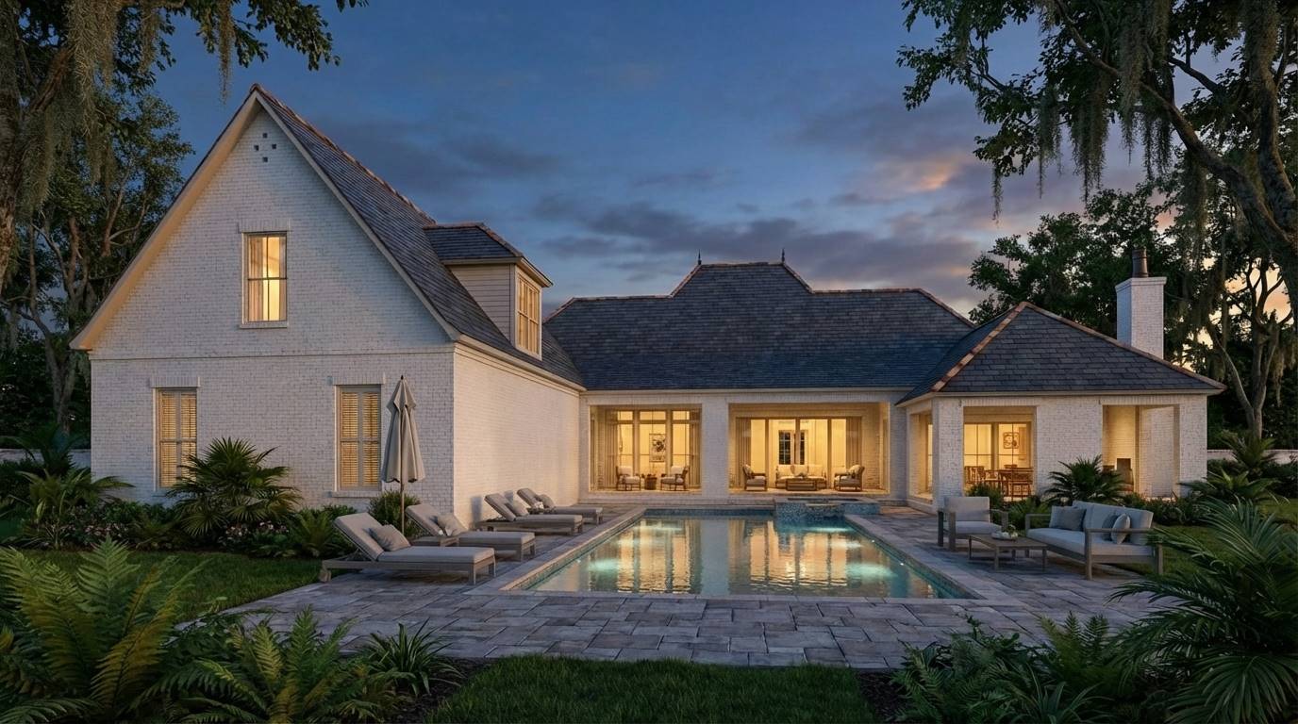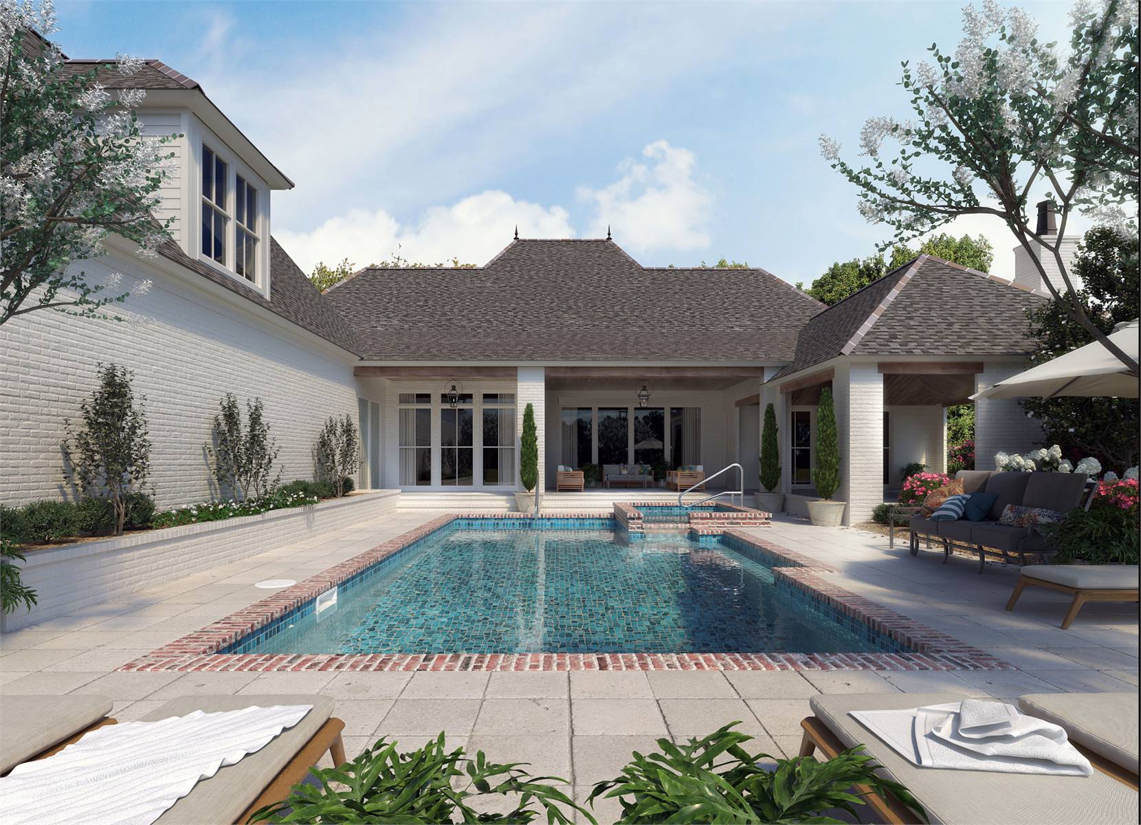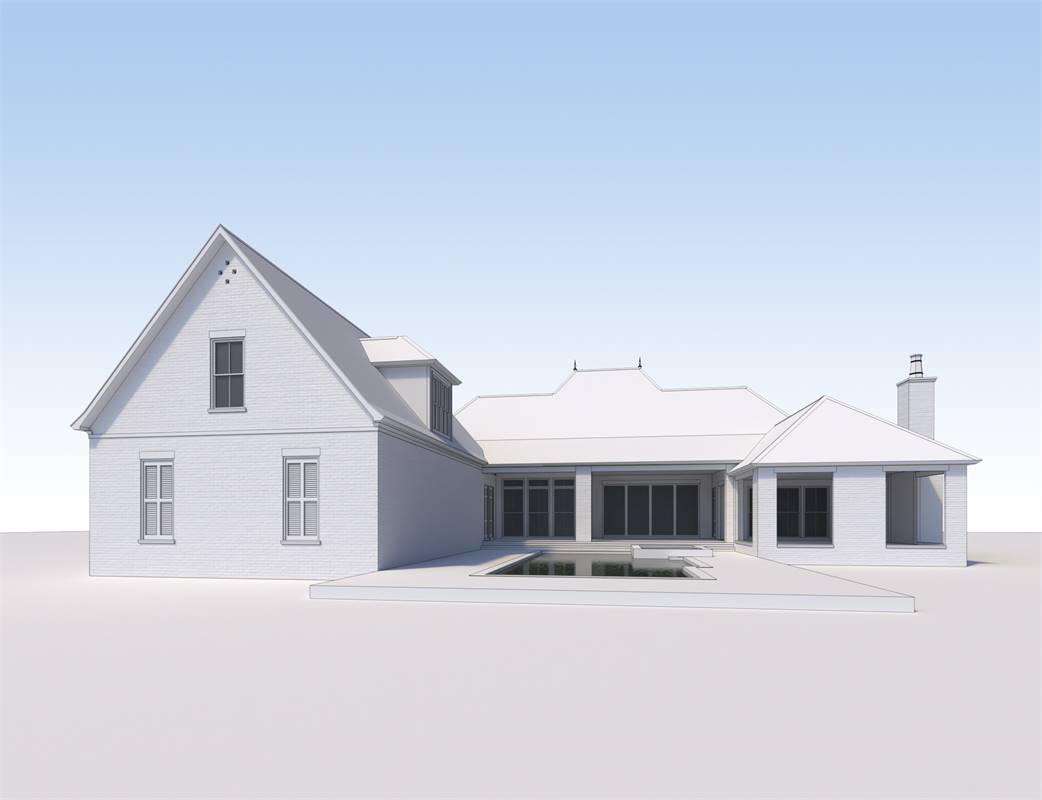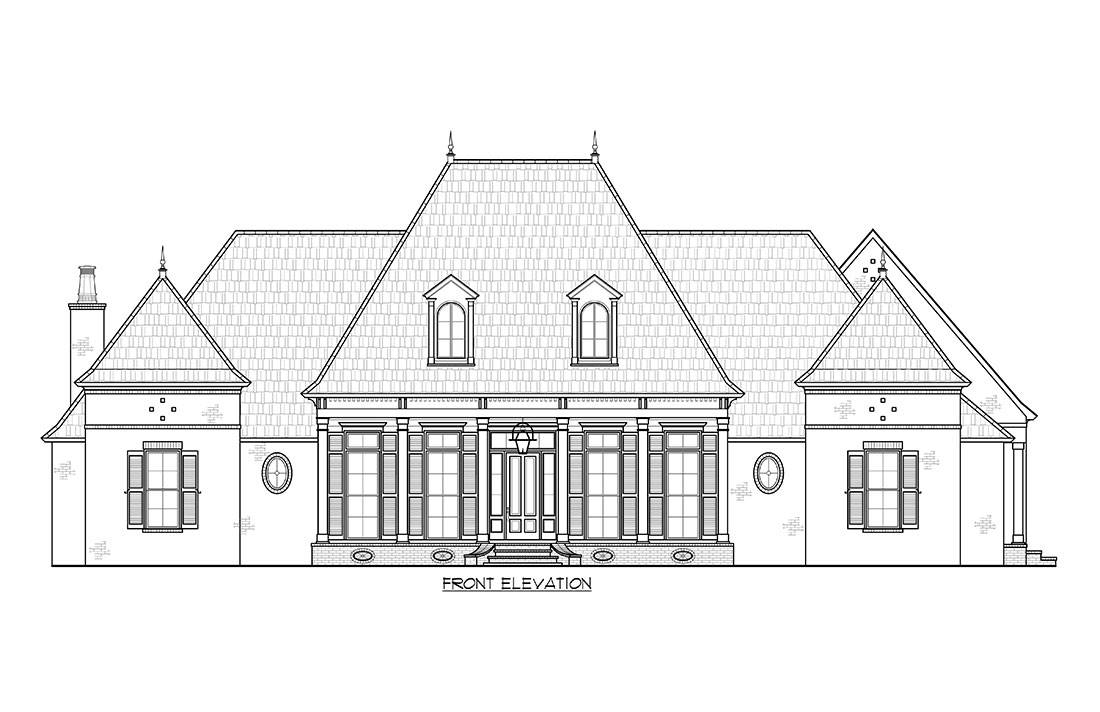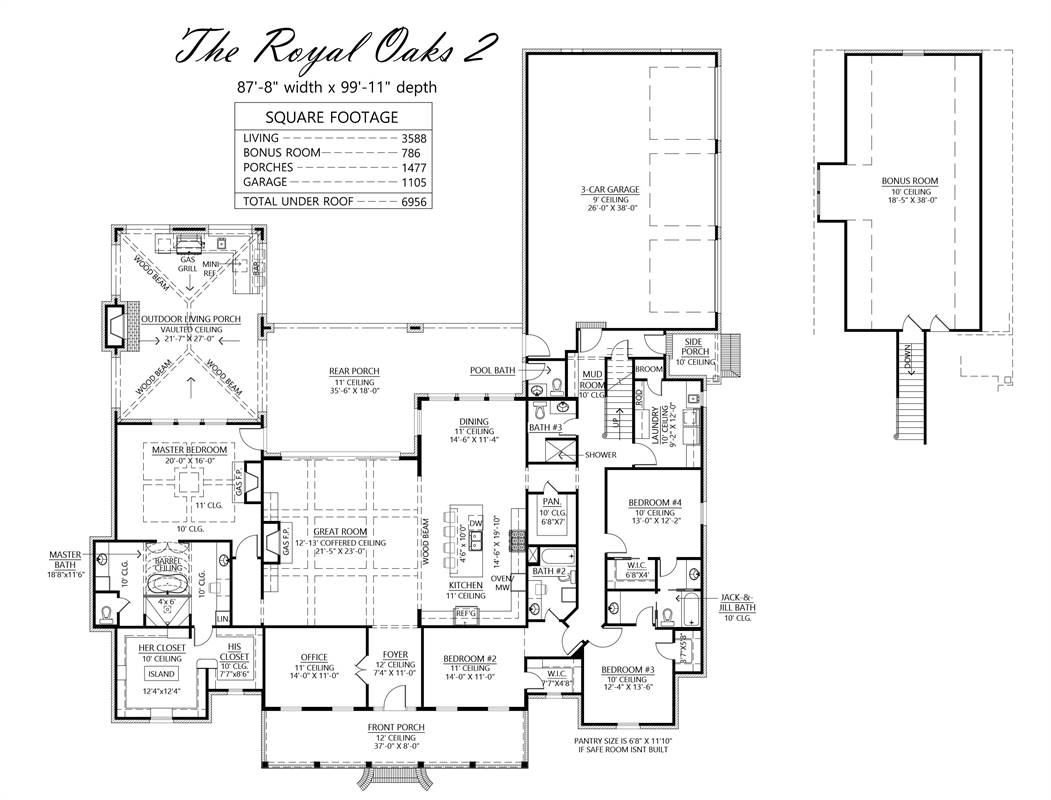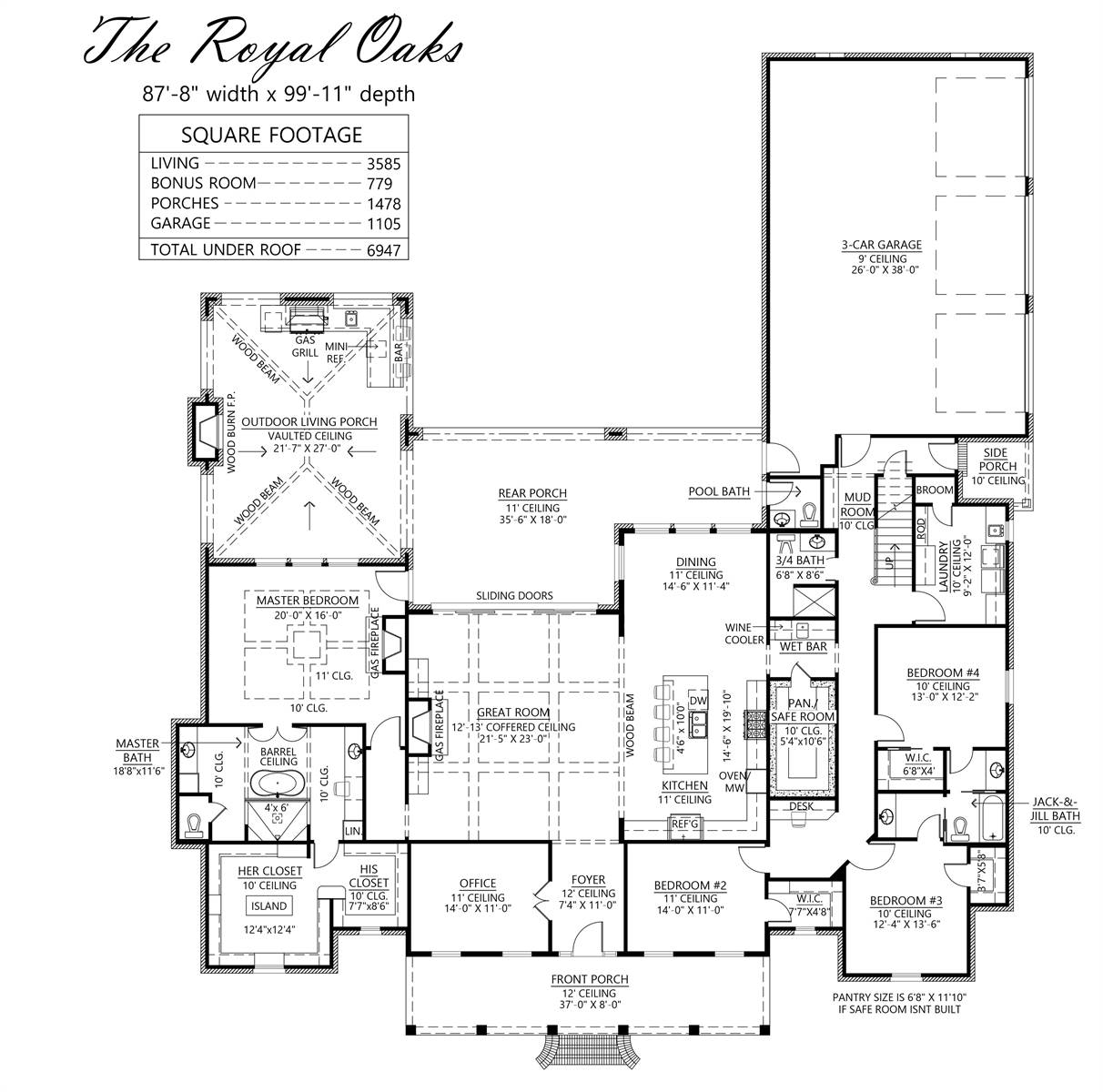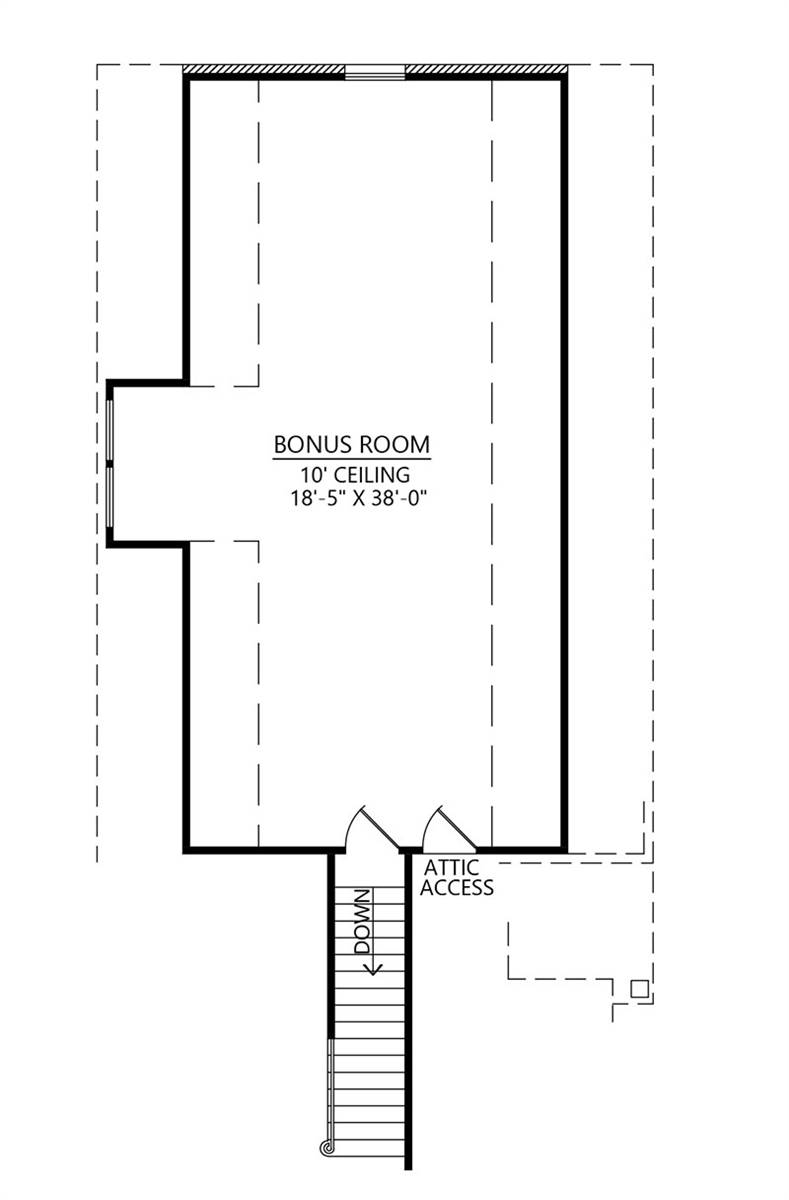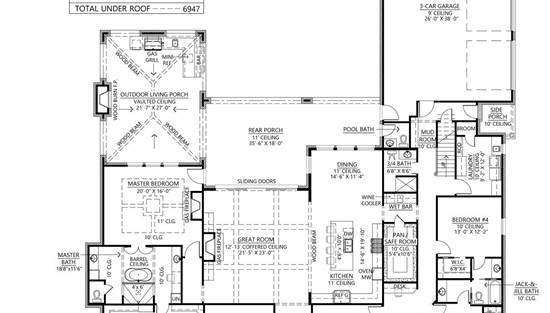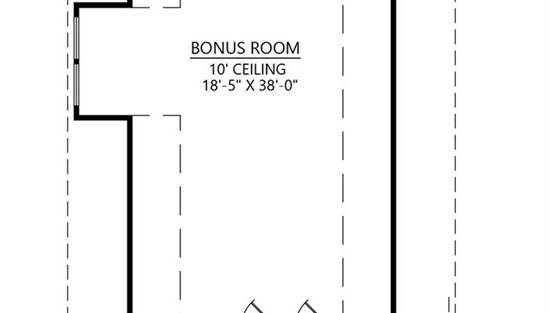- Plan Details
- |
- |
- Print Plan
- |
- Modify Plan
- |
- Reverse Plan
- |
- Cost-to-Build
- |
- View 3D
- |
- Advanced Search
About House Plan 1094:
House Plan 1094 is a beautiful Louisiana style home with 4,464 square feet of living space. This spacious floor plan features a home office, four spacious bedrooms, a three-car garage and beautiful outdoor living space. Also, this plan has a bonus room above the garage that can be easily converted into a family game room, home theater, or additional bedroom! Enjoy outdoor living with a wood burning fireplace, grilling and bar area, and outdoor pool bathroom! The master bedroom features a massive walk-in his and her closet, gas burning fireplace, and separate bath and shower! Additional features include wine cellar, open floor plan, 1st floor laundry, large pantry, great room, L shaped kitchen, and more!
Plan Details
Key Features
Attached
Bonus Room
Covered Front Porch
Covered Rear Porch
Dining Room
Fireplace
Foyer
Great Room
His and Hers Primary Closets
Home Office
Kitchen Island
Laundry 1st Fl
L-Shaped
Primary Bdrm Main Floor
Mud Room
Open Floor Plan
Outdoor Kitchen
Outdoor Living Space
Rear-entry
Separate Tub and Shower
Side-entry
Split Bedrooms
Walk-in Closet
Walk-in Pantry
Wine Cellar
Build Beautiful With Our Trusted Brands
Our Guarantees
- Only the highest quality plans
- Int’l Residential Code Compliant
- Full structural details on all plans
- Best plan price guarantee
- Free modification Estimates
- Builder-ready construction drawings
- Expert advice from leading designers
- PDFs NOW!™ plans in minutes
- 100% satisfaction guarantee
- Free Home Building Organizer
.png)
.png)
