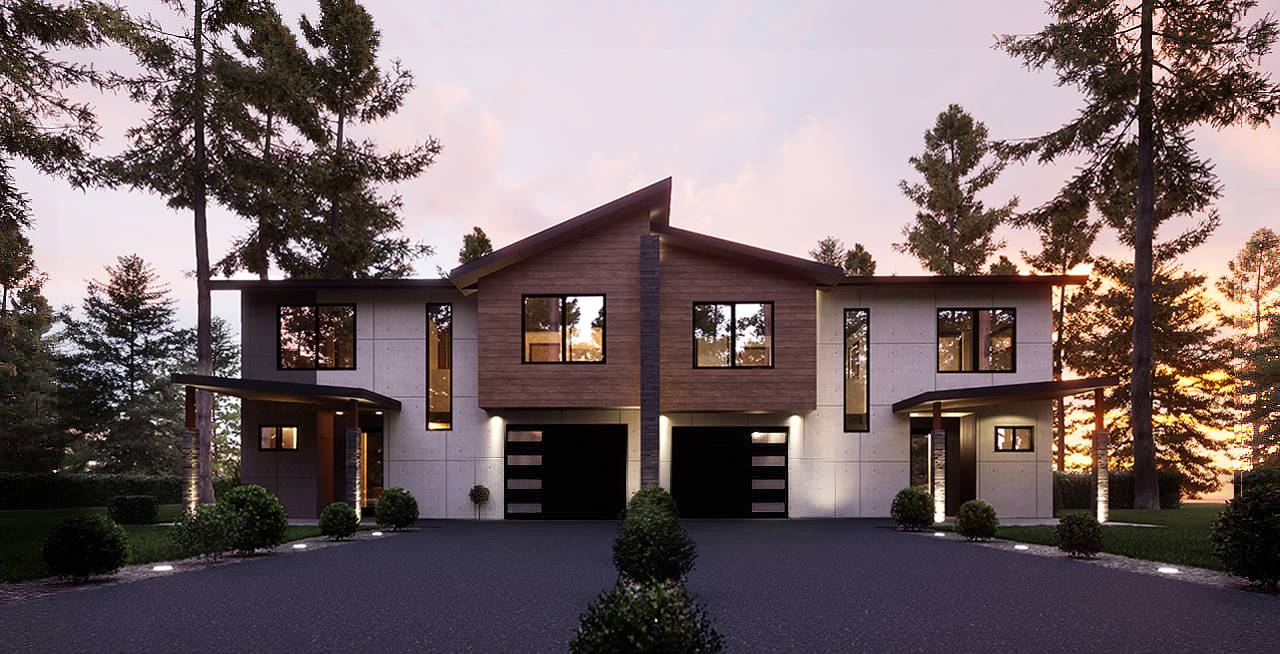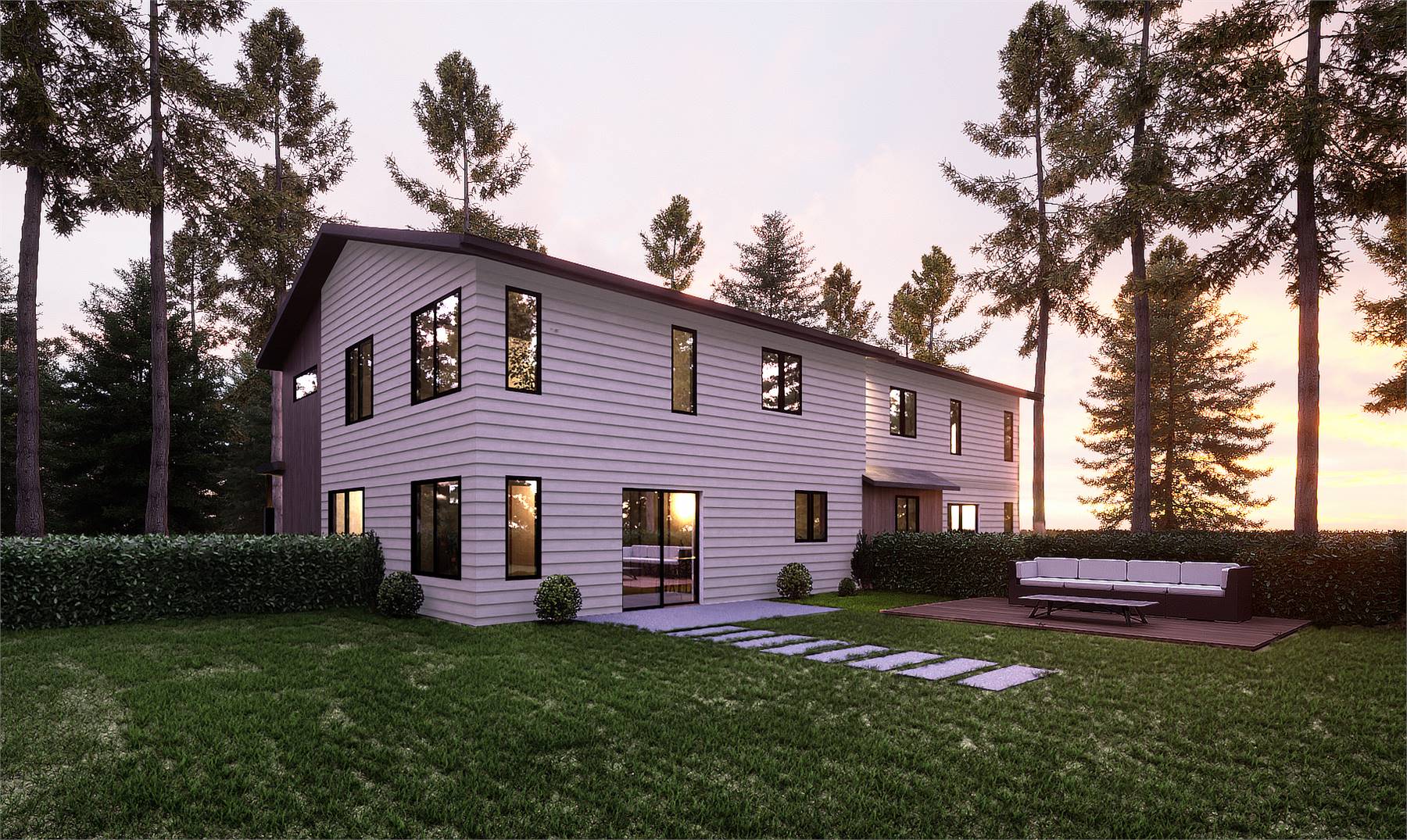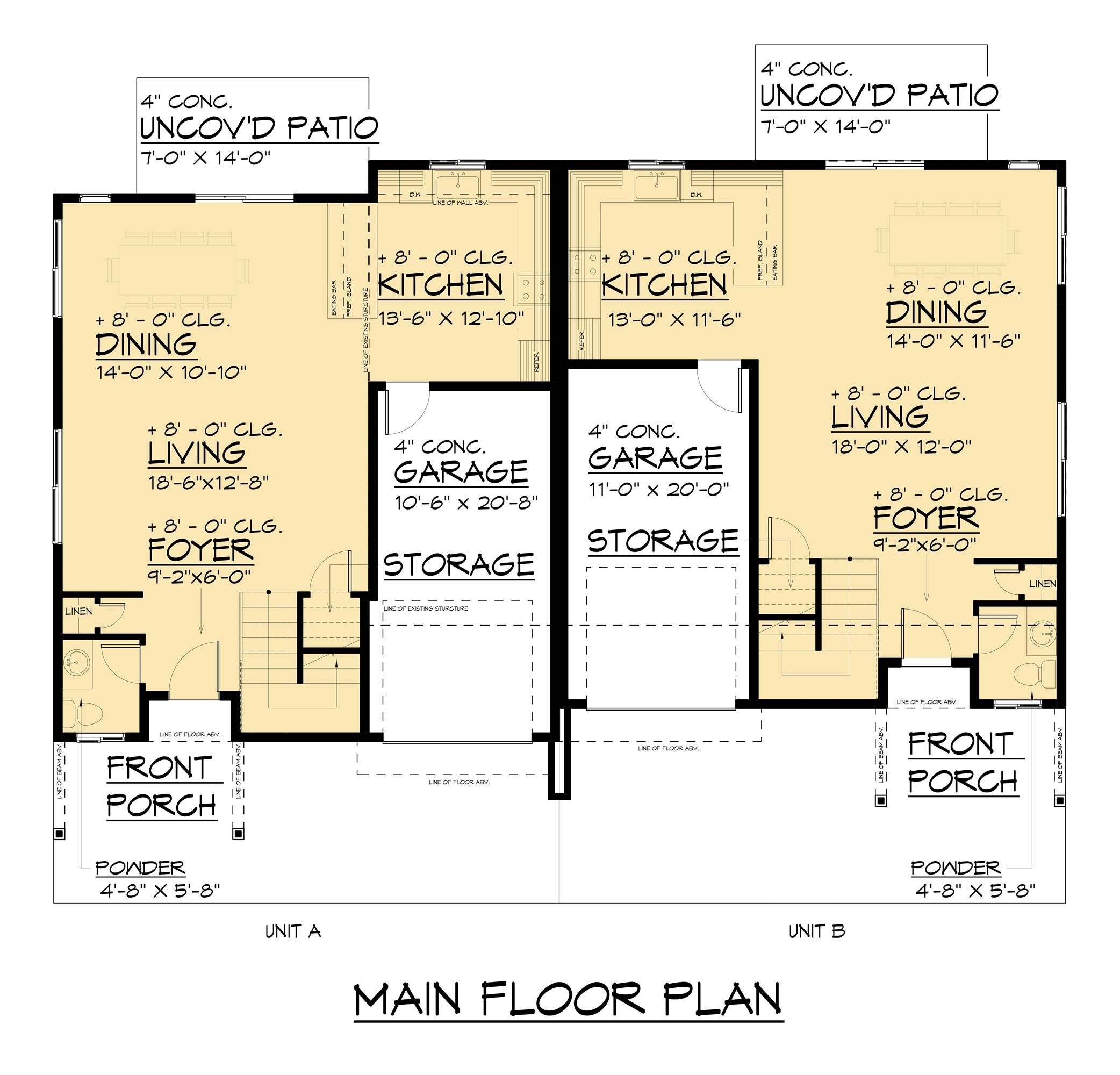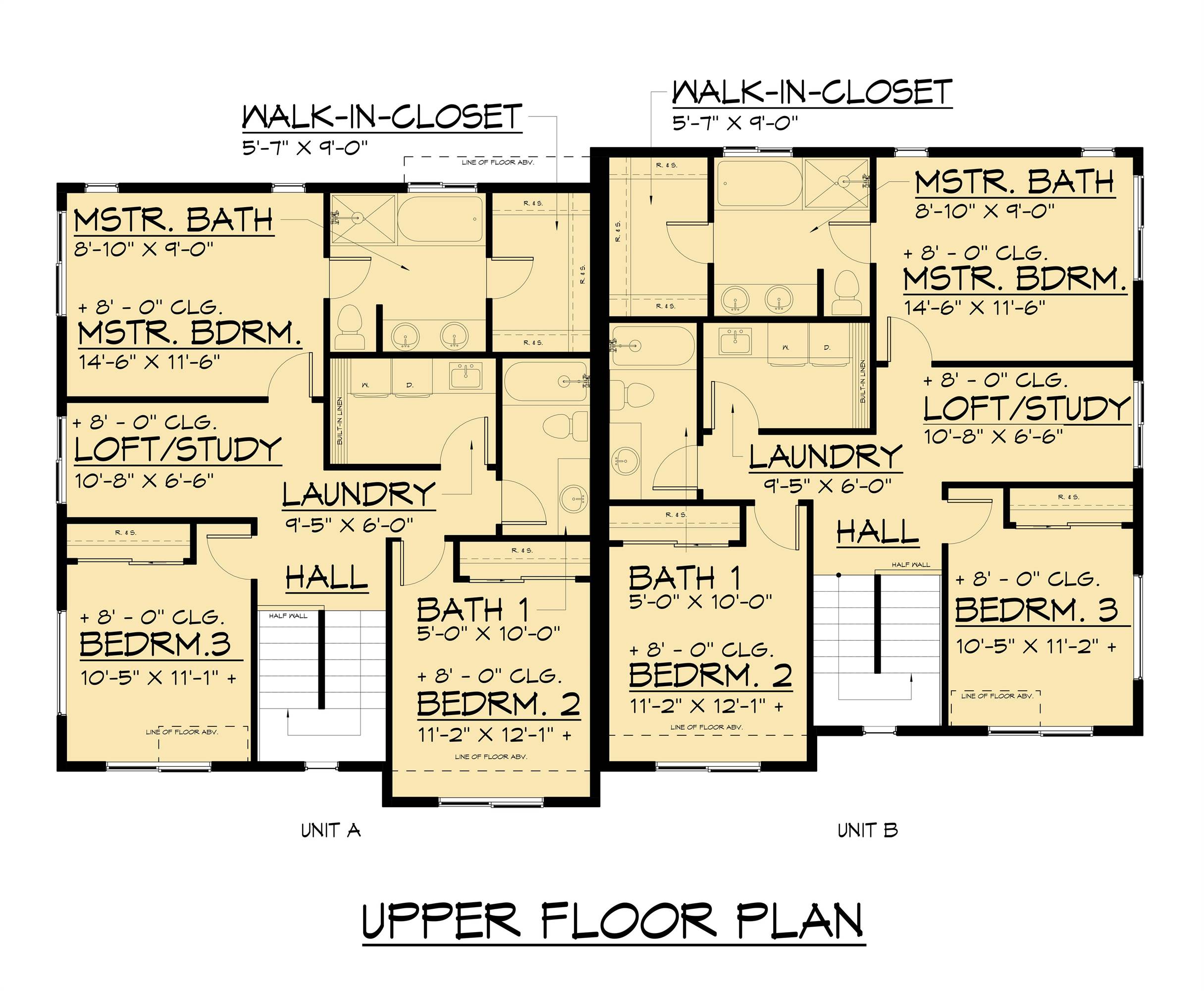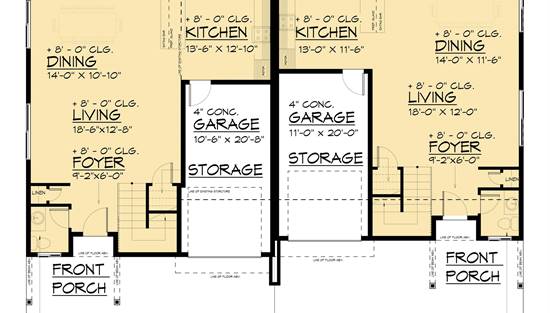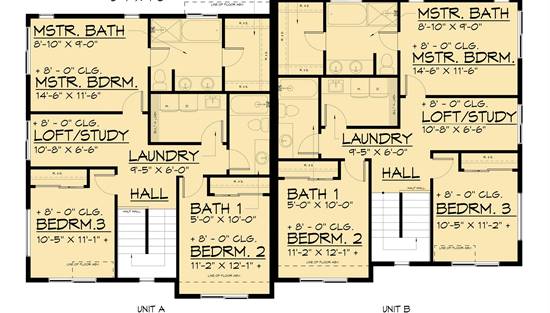- Plan Details
- |
- |
- Print Plan
- |
- Modify Plan
- |
- Reverse Plan
- |
- Cost-to-Build
- |
- View 3D
- |
- Advanced Search
About House Plan 1095:
If you're looking for a great duplex with sharp modern style and enough room for families, take a look at House Plan 1095! This bold design is a bit asymmetrical with the rooflines, allowing it to blend in better with single-family homes. Each unit offers 1,795 square feet with three bedrooms and two-and-a-half bathrooms across two levels. The main floor plan includes a powder room by the foyer and spacious living anchored by a peninsula kitchen overlooking the great room. All three bedrooms are placed upstairs--there's a five-piece primary suite and two bedrooms that share a hall bath. A study loft area and the laundry room are placed on the second story for convenience. Finally, House Plan 1095 also gives each unit garage parking for one!
Plan Details
Key Features
Attached
Covered Front Porch
Dining Room
Double Vanity Sink
Formal LR
Foyer
Front-entry
Home Office
Laundry 2nd Fl
Loft / Balcony
L-Shaped
Primary Bdrm Upstairs
Open Floor Plan
Peninsula / Eating Bar
Rear Porch
Separate Tub and Shower
Split Bedrooms
Walk-in Closet
Build Beautiful With Our Trusted Brands
Our Guarantees
- Only the highest quality plans
- Int’l Residential Code Compliant
- Full structural details on all plans
- Best plan price guarantee
- Free modification Estimates
- Builder-ready construction drawings
- Expert advice from leading designers
- PDFs NOW!™ plans in minutes
- 100% satisfaction guarantee
- Free Home Building Organizer
