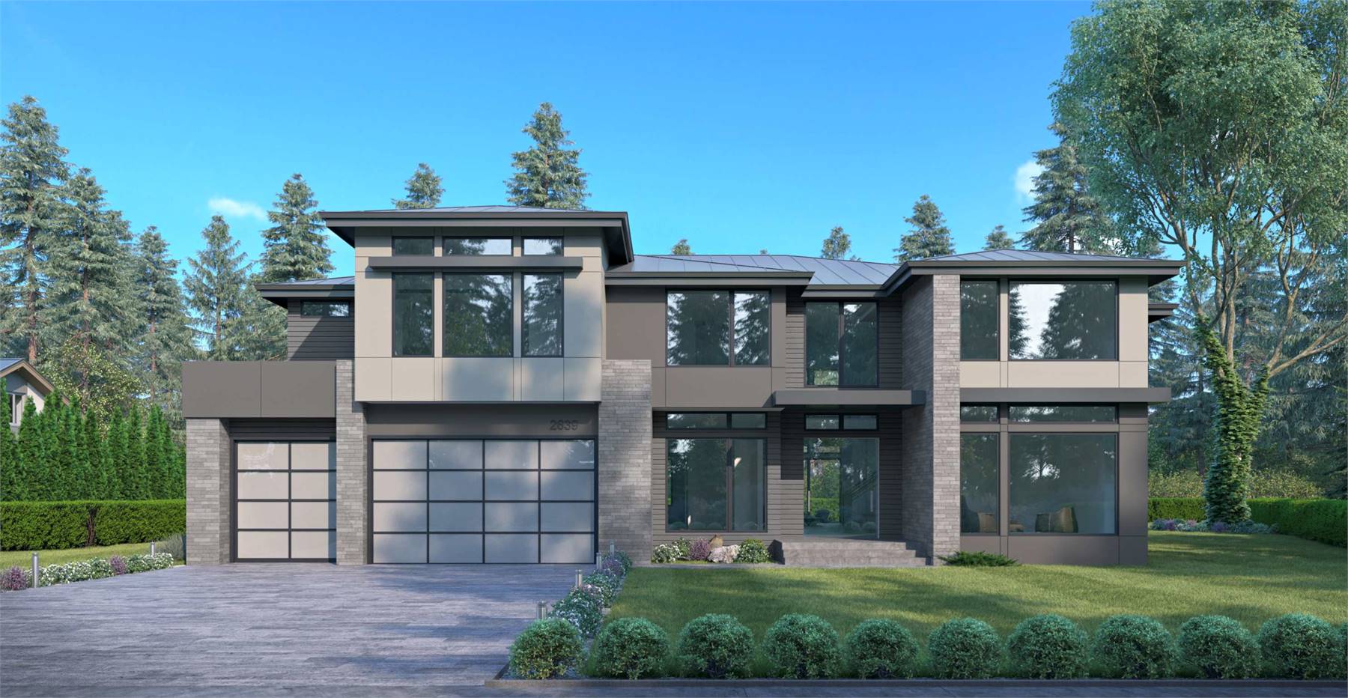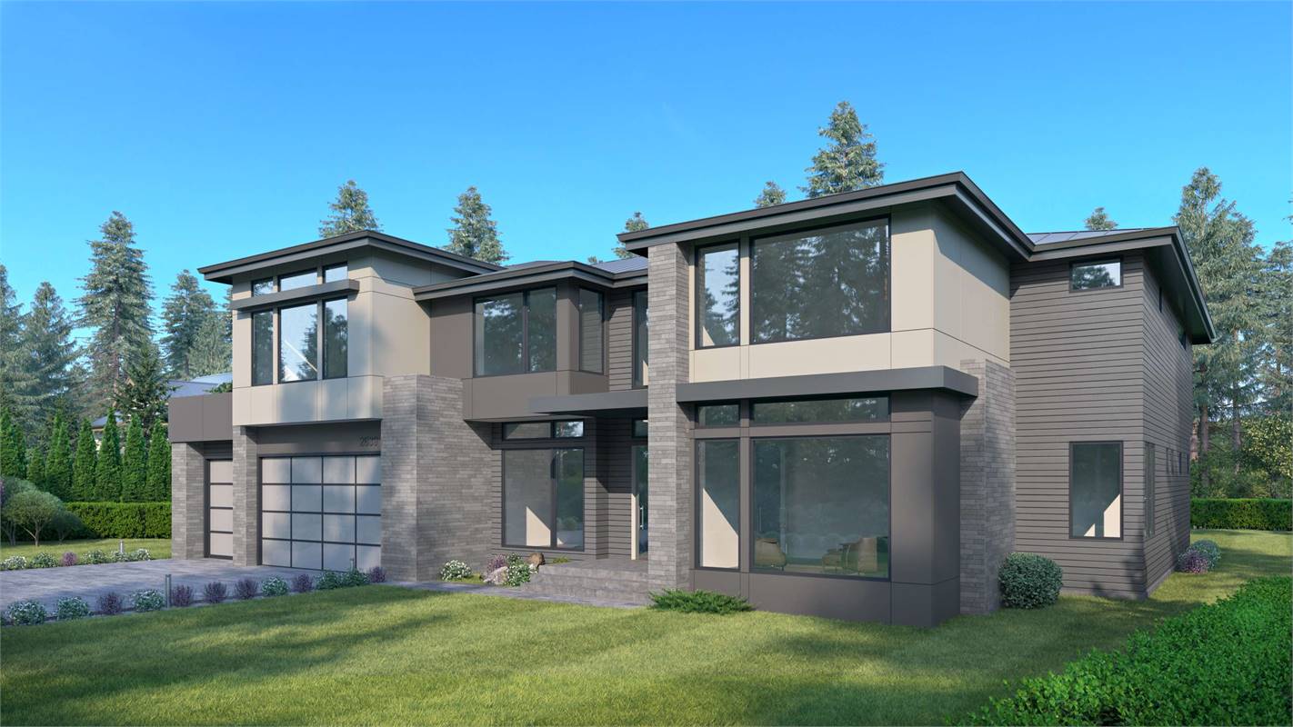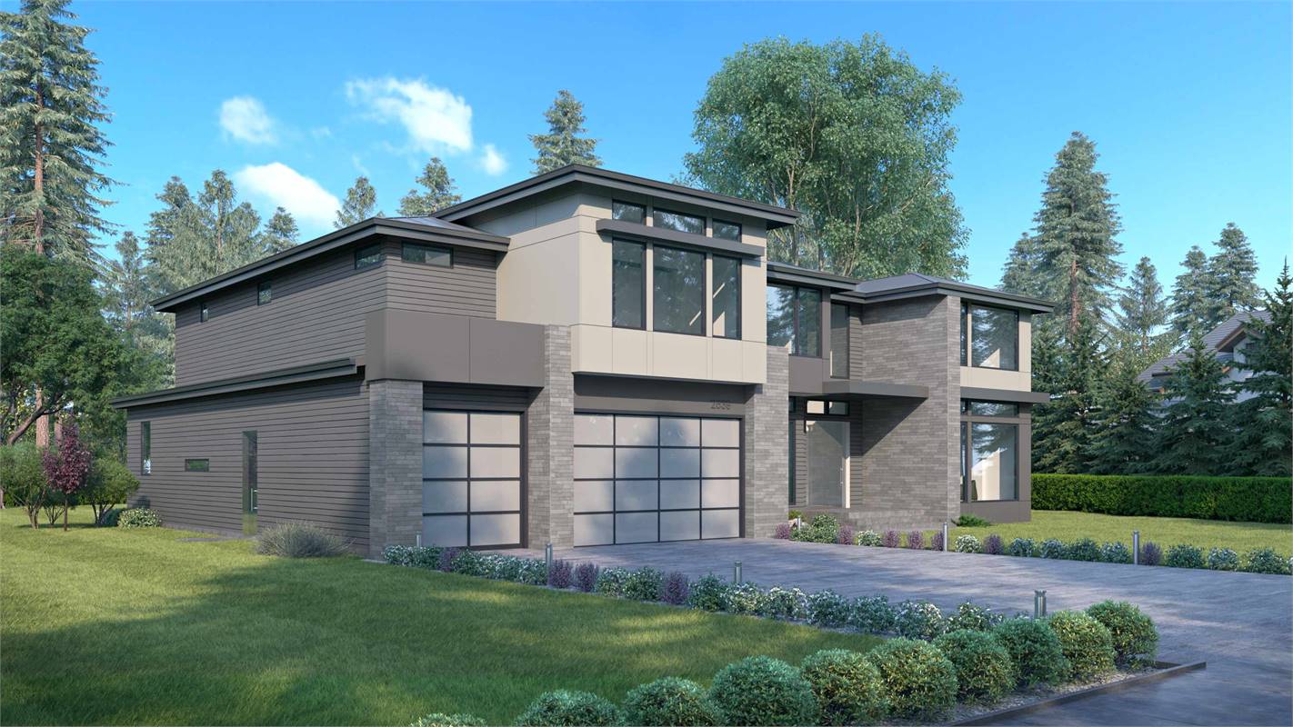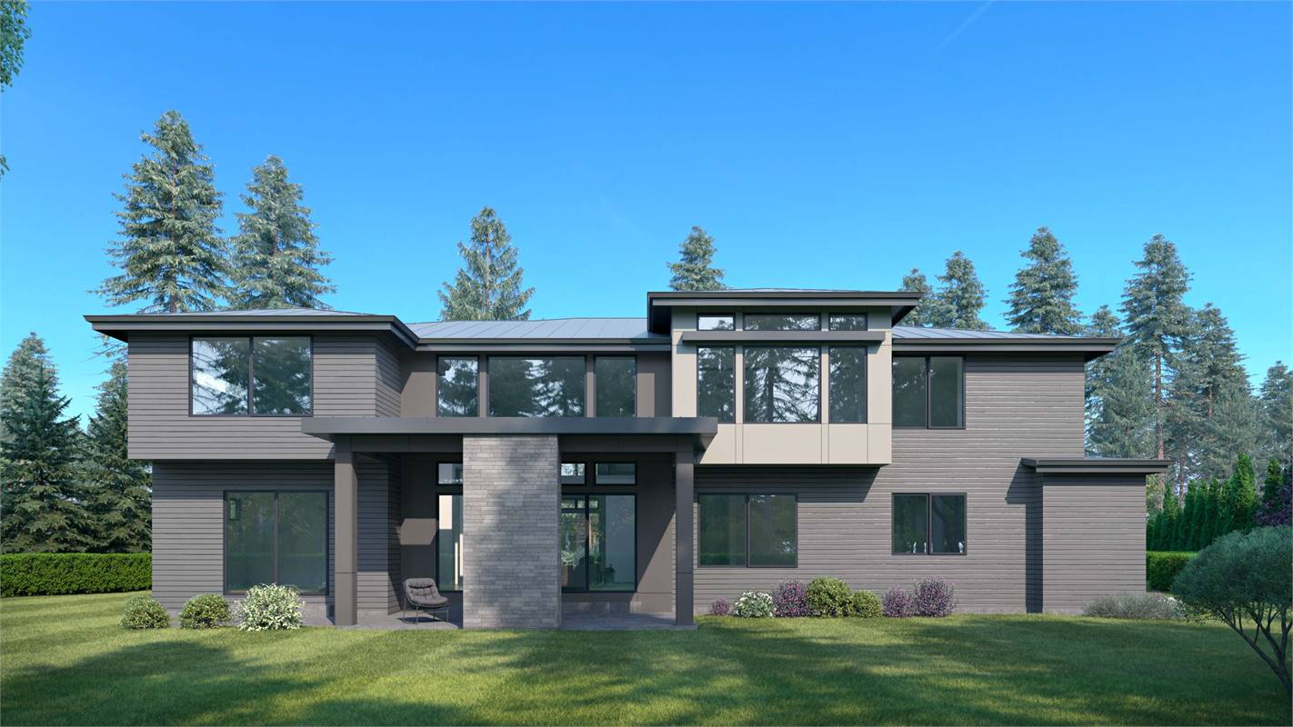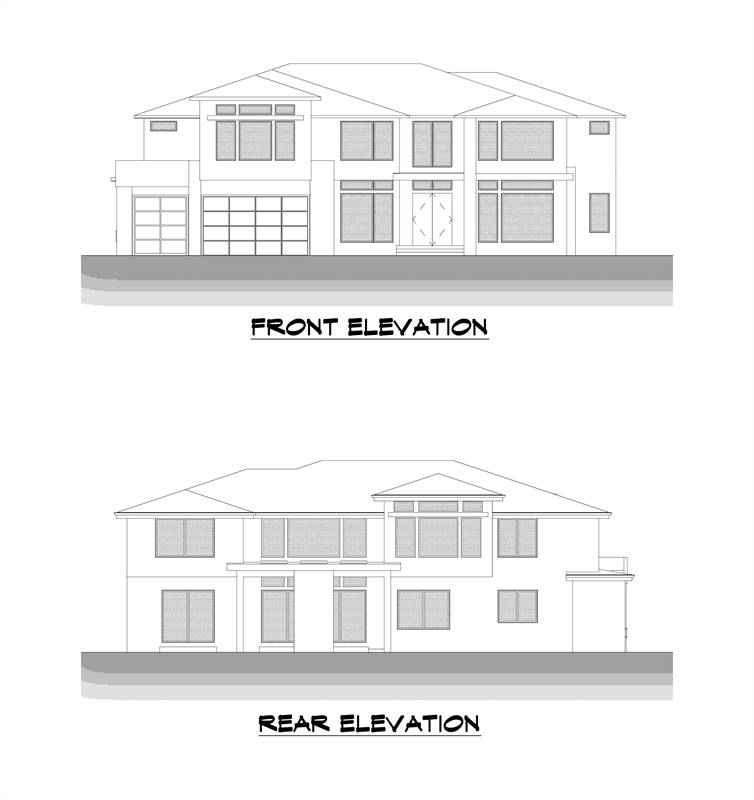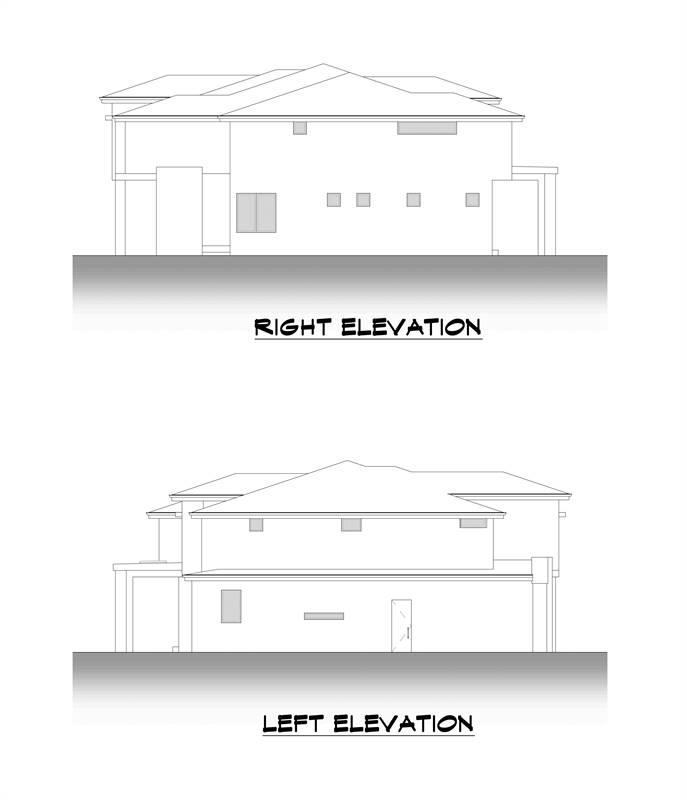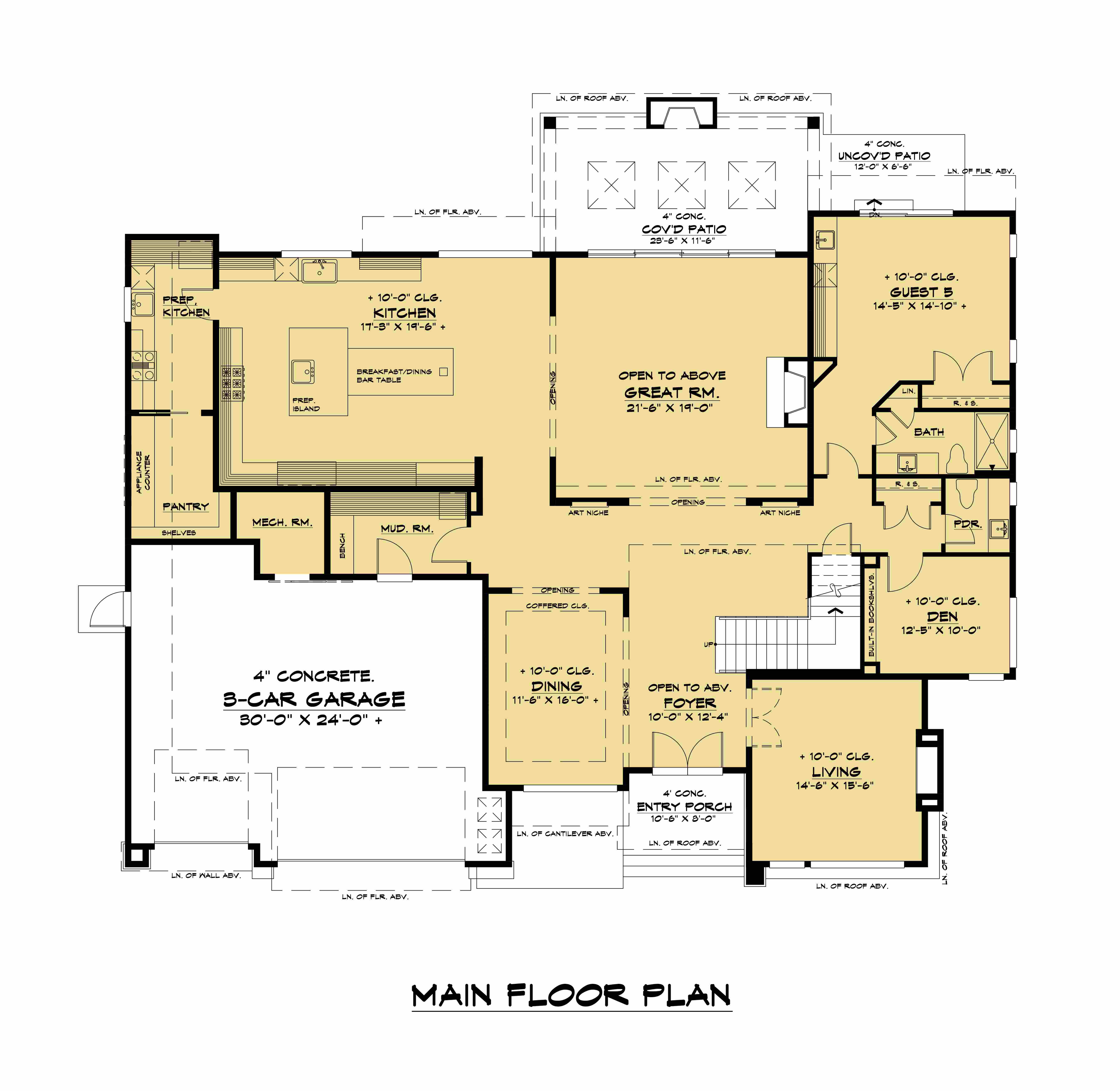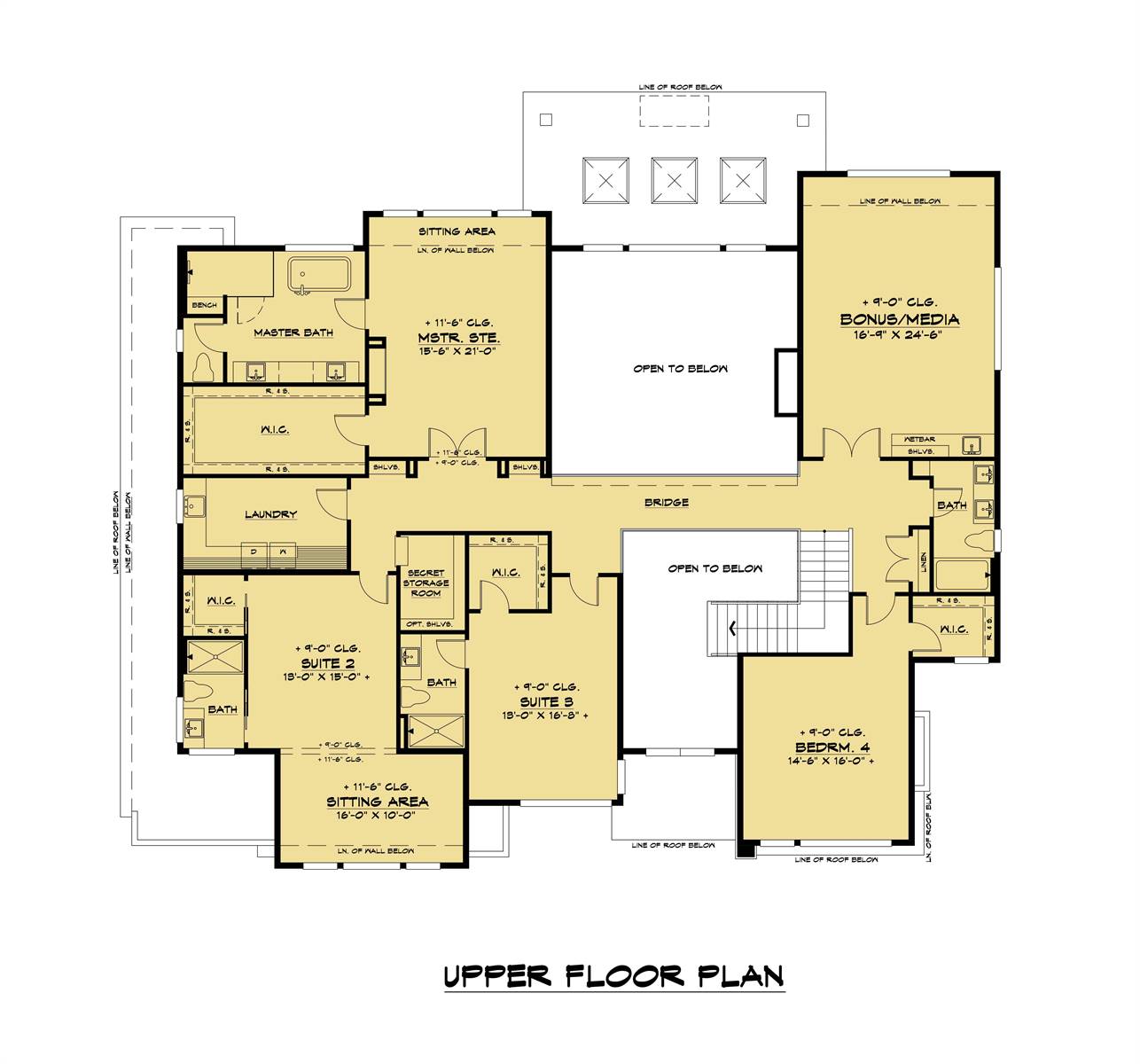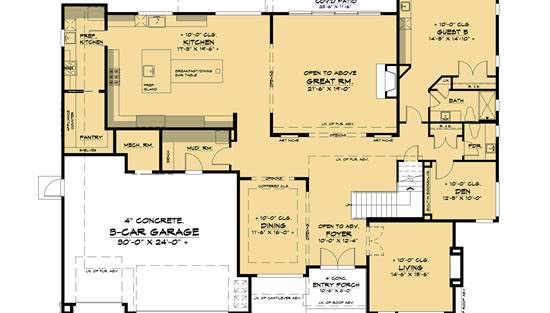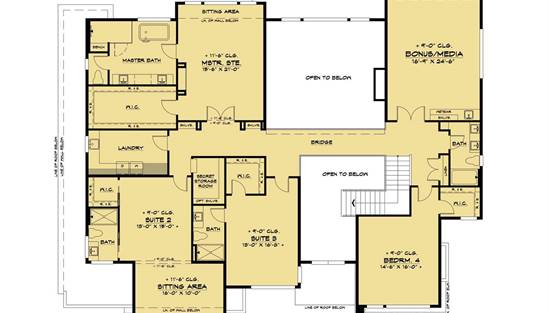- Plan Details
- |
- |
- Print Plan
- |
- Modify Plan
- |
- Reverse Plan
- |
- Cost-to-Build
- |
- View 3D
- |
- Advanced Search
About House Plan 1096:
Where to begin with this outstanding luxury modern home! House Plan 1096 offers 5,900 square feet with five bedrooms and five-and-a-half baths across two stories. The main level is where you'll find a great mix of formal and informal living areas. There are formal dining and living rooms in front, across the foyer, while the amazing U-shaped island kitchen is open to the two-story great room in back. There's also a den, a guest suite, a powder room, a mudroom, and a separate prep kitchen inside and a lovely covered back patio with a fireplace outside. Upstairs, you'll appreciate a luxe five-piece primary suite, two more three-piece suites, a final bedroom by a hall bath, the laundry room, and a bonus room.
Plan Details
Key Features
2 Story Volume
Attached
Bonus Room
Covered Front Porch
Covered Rear Porch
Dining Room
Double Vanity Sink
Family Room
Family Style
Fireplace
Formal LR
Front-entry
Great Room
Guest Suite
Home Office
Kitchen Island
Laundry 2nd Fl
Library/Media Rm
Loft / Balcony
Primary Bdrm Upstairs
Mud Room
Nook / Breakfast Area
Open Floor Plan
Peninsula / Eating Bar
Separate Tub and Shower
Sitting Area
Storage Space
Suited for view lot
U-Shaped
Vaulted Ceilings
Walk-in Closet
Walk-in Pantry
Build Beautiful With Our Trusted Brands
Our Guarantees
- Only the highest quality plans
- Int’l Residential Code Compliant
- Full structural details on all plans
- Best plan price guarantee
- Free modification Estimates
- Builder-ready construction drawings
- Expert advice from leading designers
- PDFs NOW!™ plans in minutes
- 100% satisfaction guarantee
- Free Home Building Organizer
