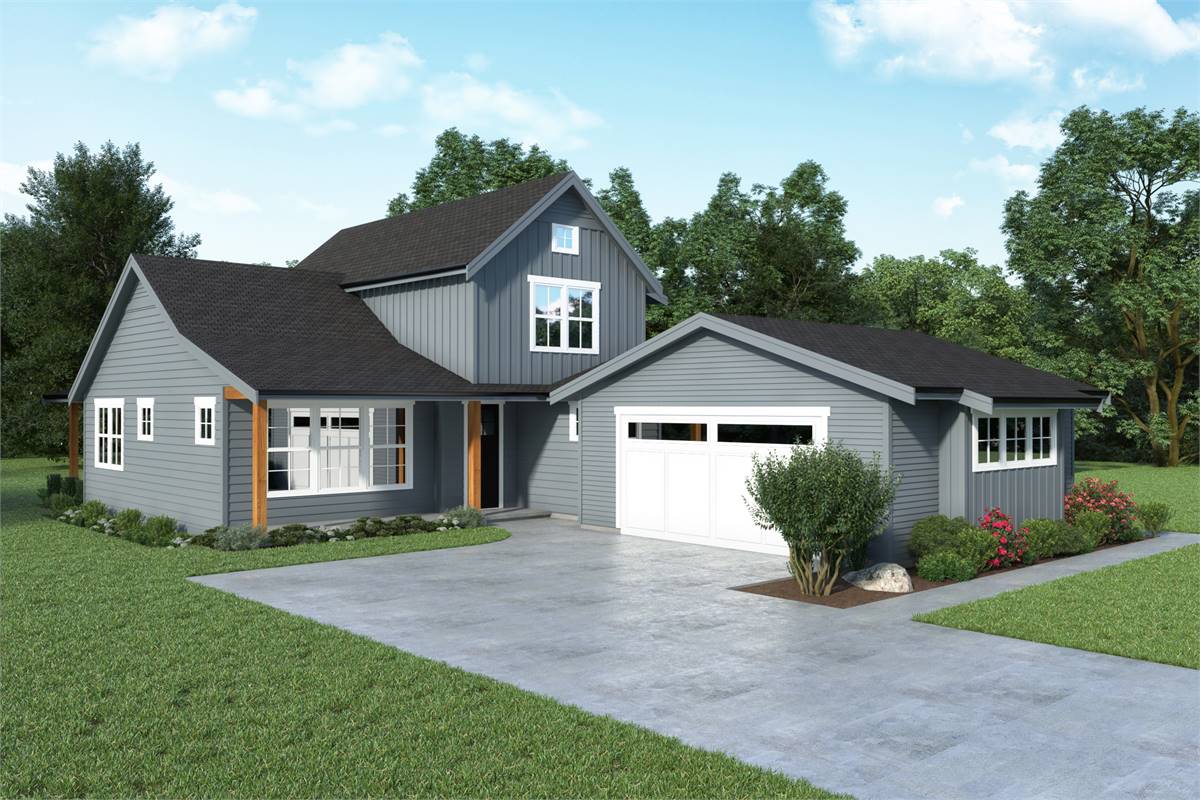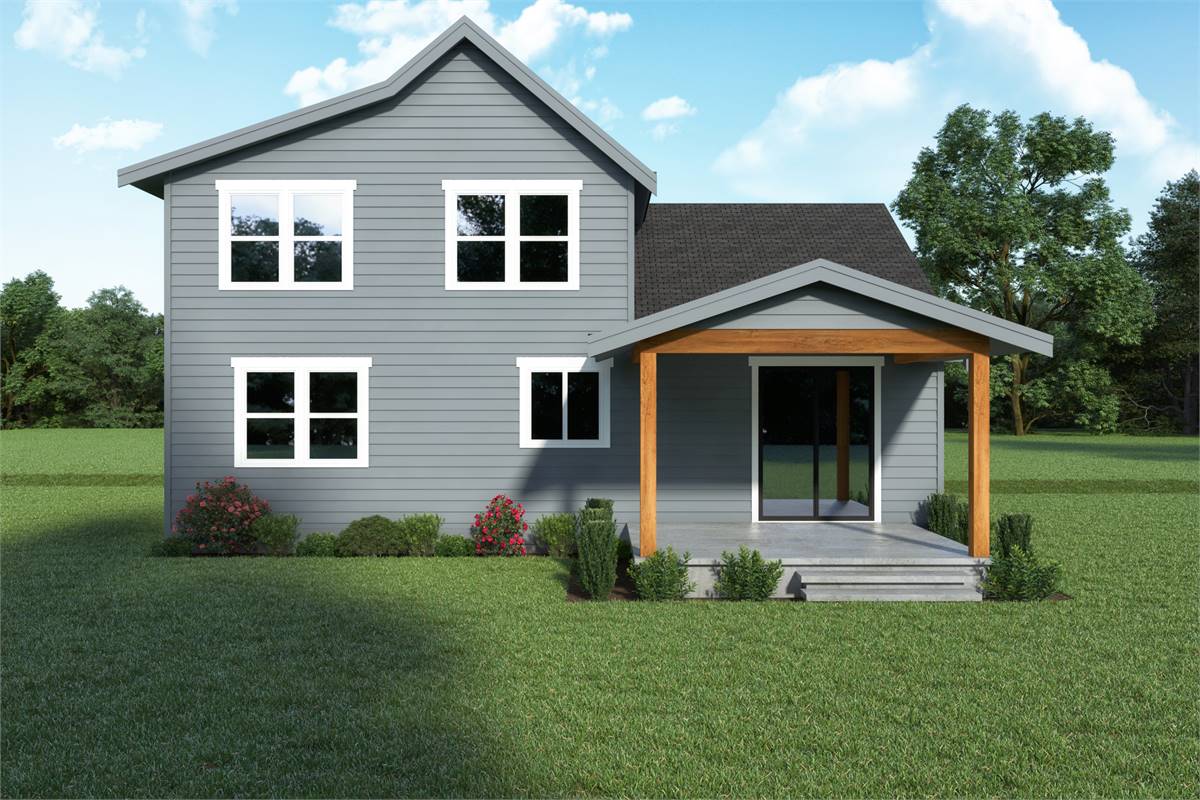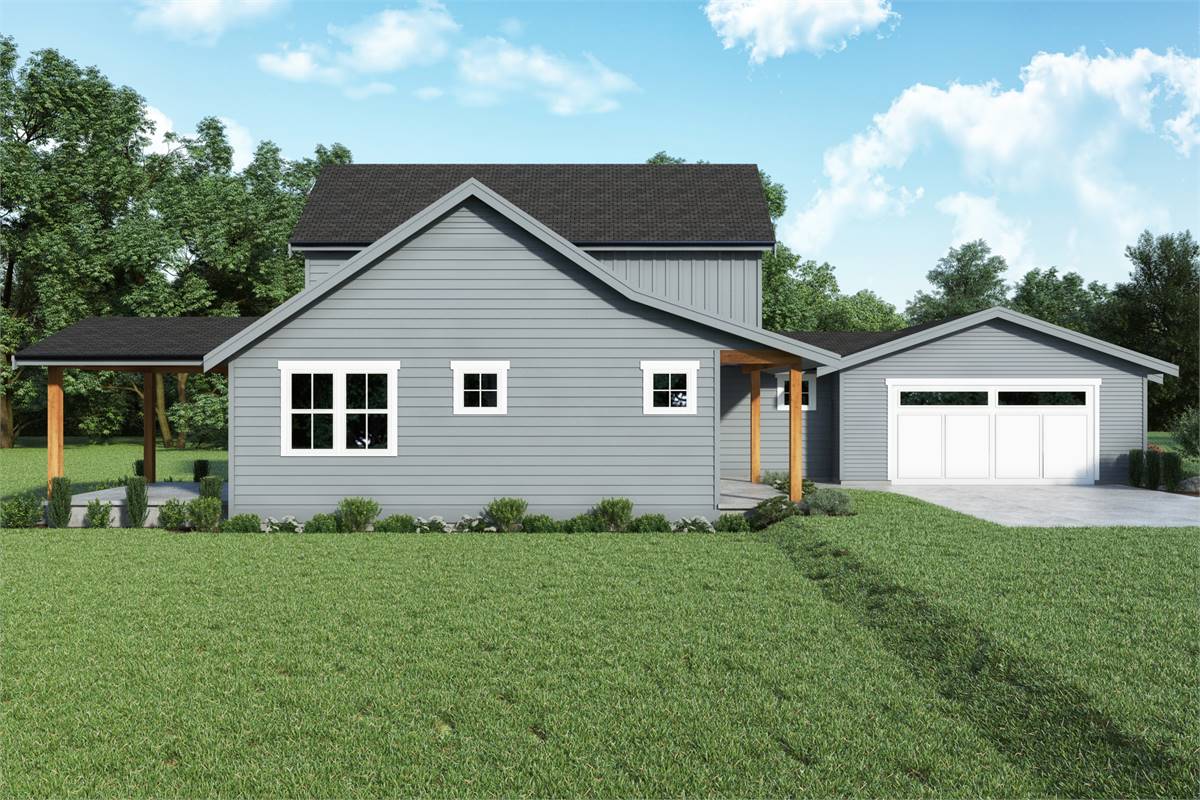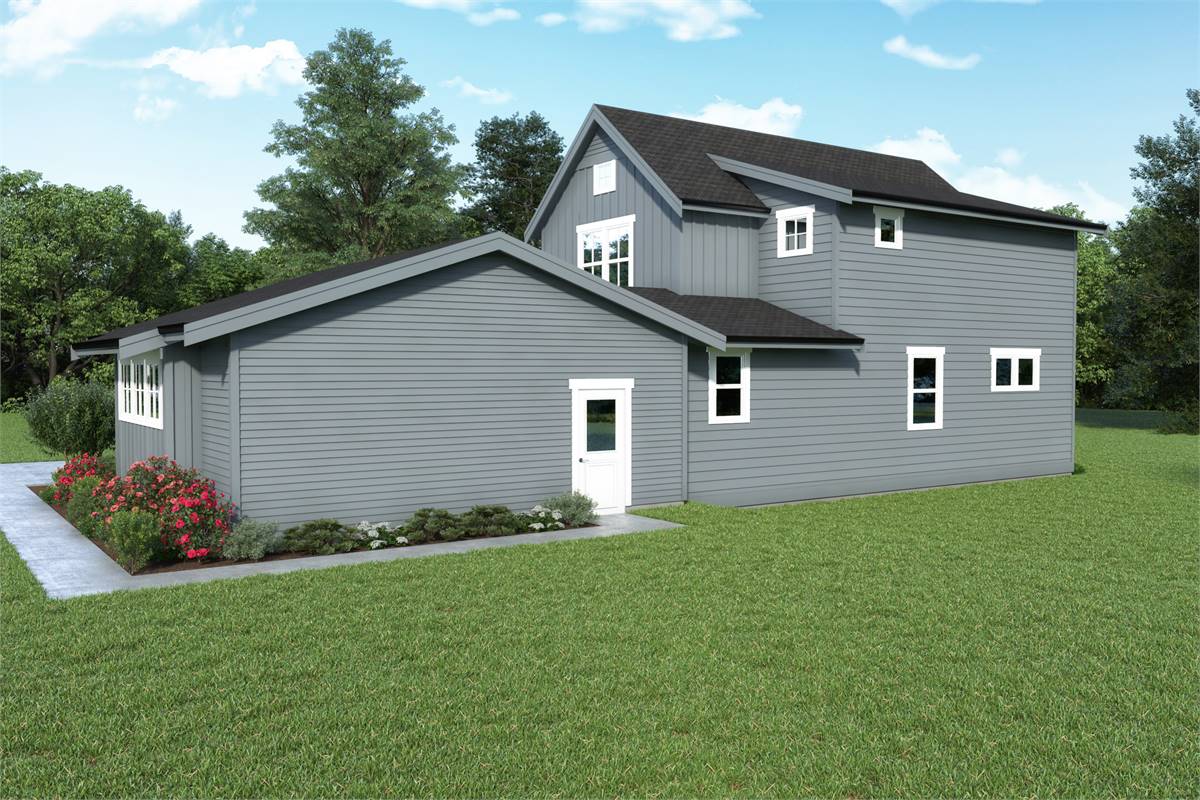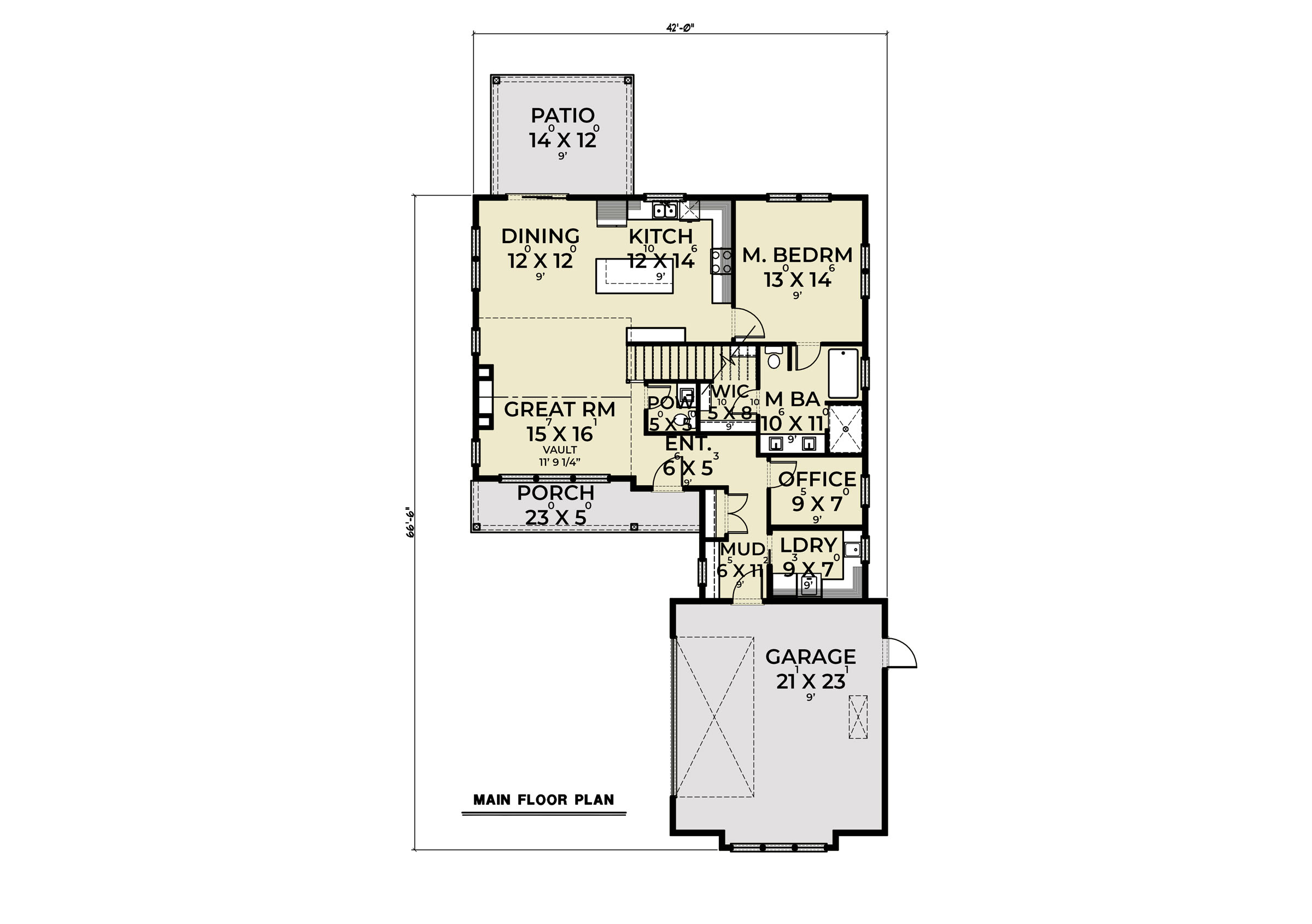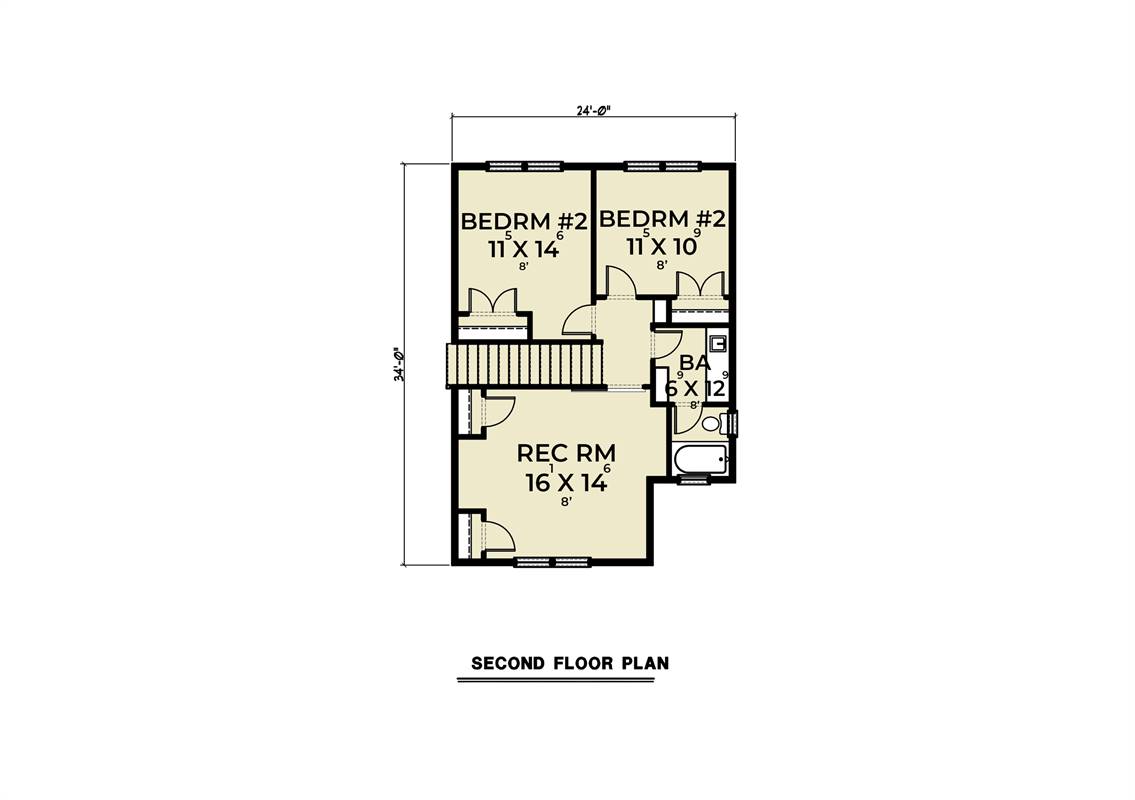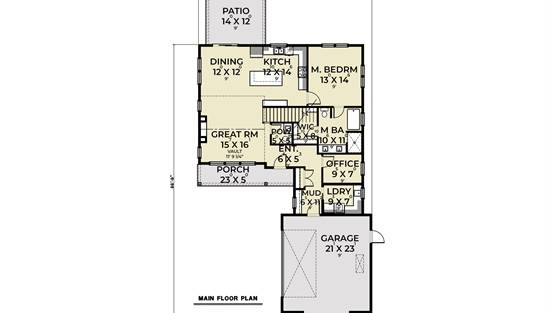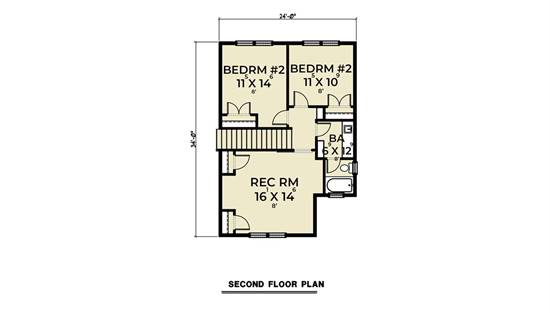- Plan Details
- |
- |
- Print Plan
- |
- Modify Plan
- |
- Reverse Plan
- |
- Cost-to-Build
- |
- View 3D
- |
- Advanced Search
About House Plan 1099:
The perfect blend of striking modern styles and simple farmhouse charm, this plan is as unique as it is suitable for a growing family. 2 full floors of living space offer 2,100 square feet, including 3 bedrooms and 2.5 bathrooms. This home also provides tons of areas to entertain, bringing everyone together to make countless memories. Notice how the grand family room flows into the formal dining and the spacious island kitchen, all courtesy of the open concept layout and plenty of natural light throughout. The main level also has the master suite with its dual vanity spa bath and walk-in closet, as well as a private home office, a mud and laundry room, and a side-entry 2-car garage. Upstairs rounds out the journey, offering the auxiliary bedrooms and a large multipurpose rec room, ready to be used for just about anything!
Plan Details
Key Features
Attached
Country Kitchen
Covered Front Porch
Covered Rear Porch
Dining Room
Double Vanity Sink
Fireplace
Foyer
Great Room
Guest Suite
Home Office
Kitchen Island
Laundry 1st Fl
Library/Media Rm
L-Shaped
Primary Bdrm Main Floor
Mud Room
Nook / Breakfast Area
Open Floor Plan
Outdoor Living Space
Peninsula / Eating Bar
Rec Room
Vaulted Ceilings
Vaulted Great Room/Living
Walk-in Closet
Build Beautiful With Our Trusted Brands
Our Guarantees
- Only the highest quality plans
- Int’l Residential Code Compliant
- Full structural details on all plans
- Best plan price guarantee
- Free modification Estimates
- Builder-ready construction drawings
- Expert advice from leading designers
- PDFs NOW!™ plans in minutes
- 100% satisfaction guarantee
- Free Home Building Organizer
.png)
.png)
