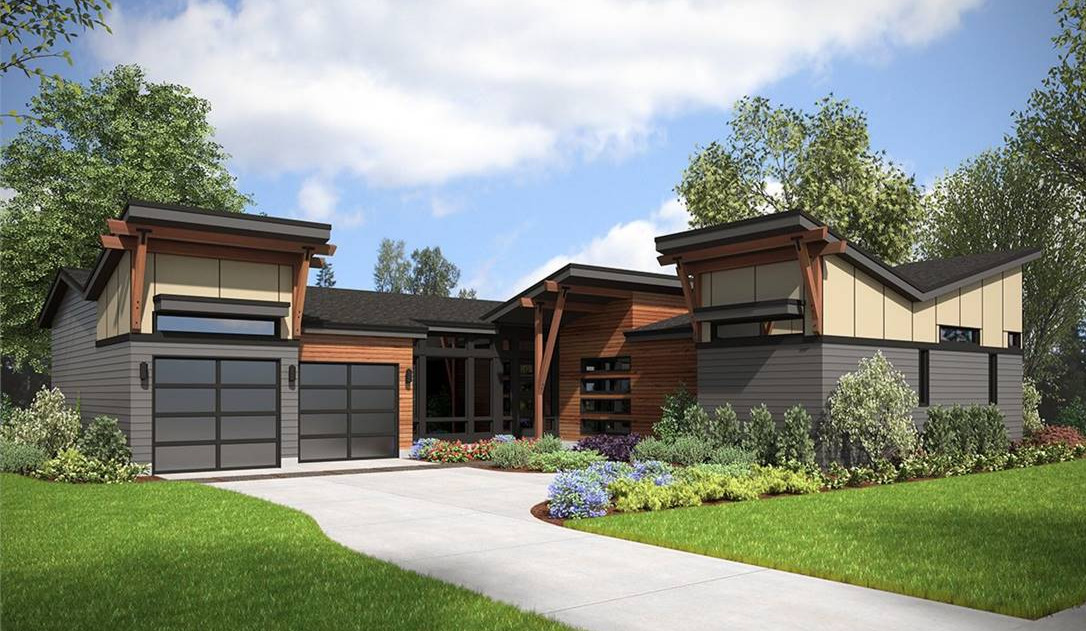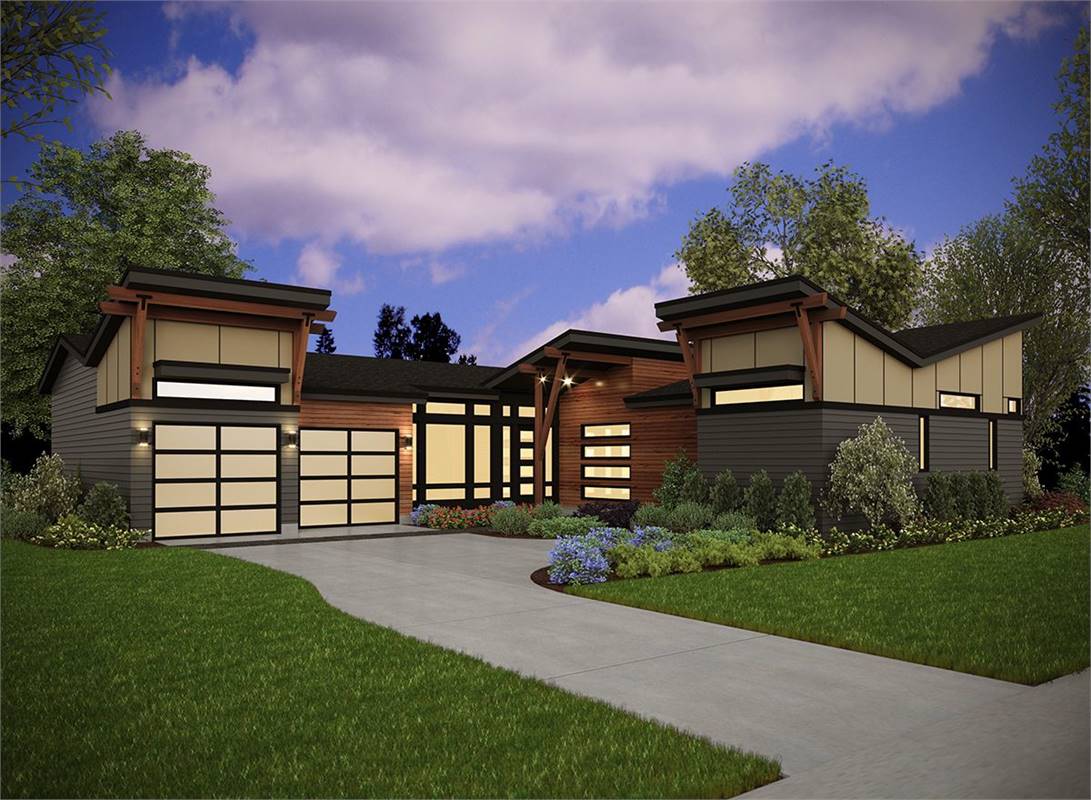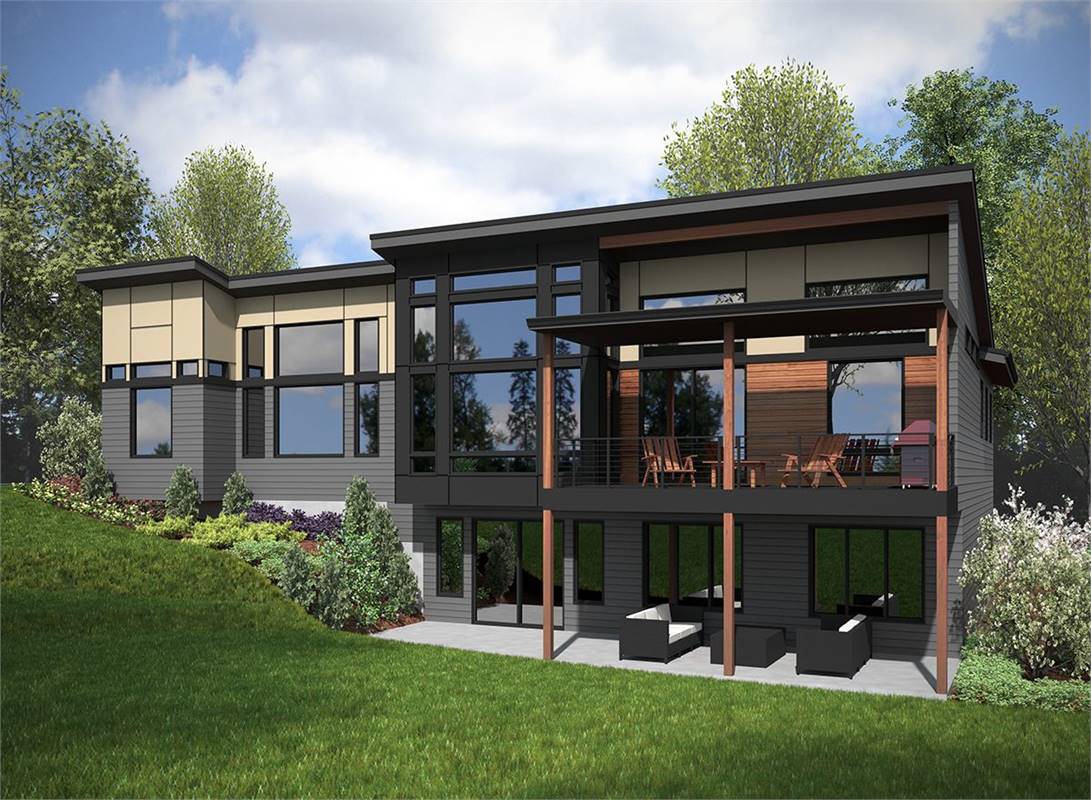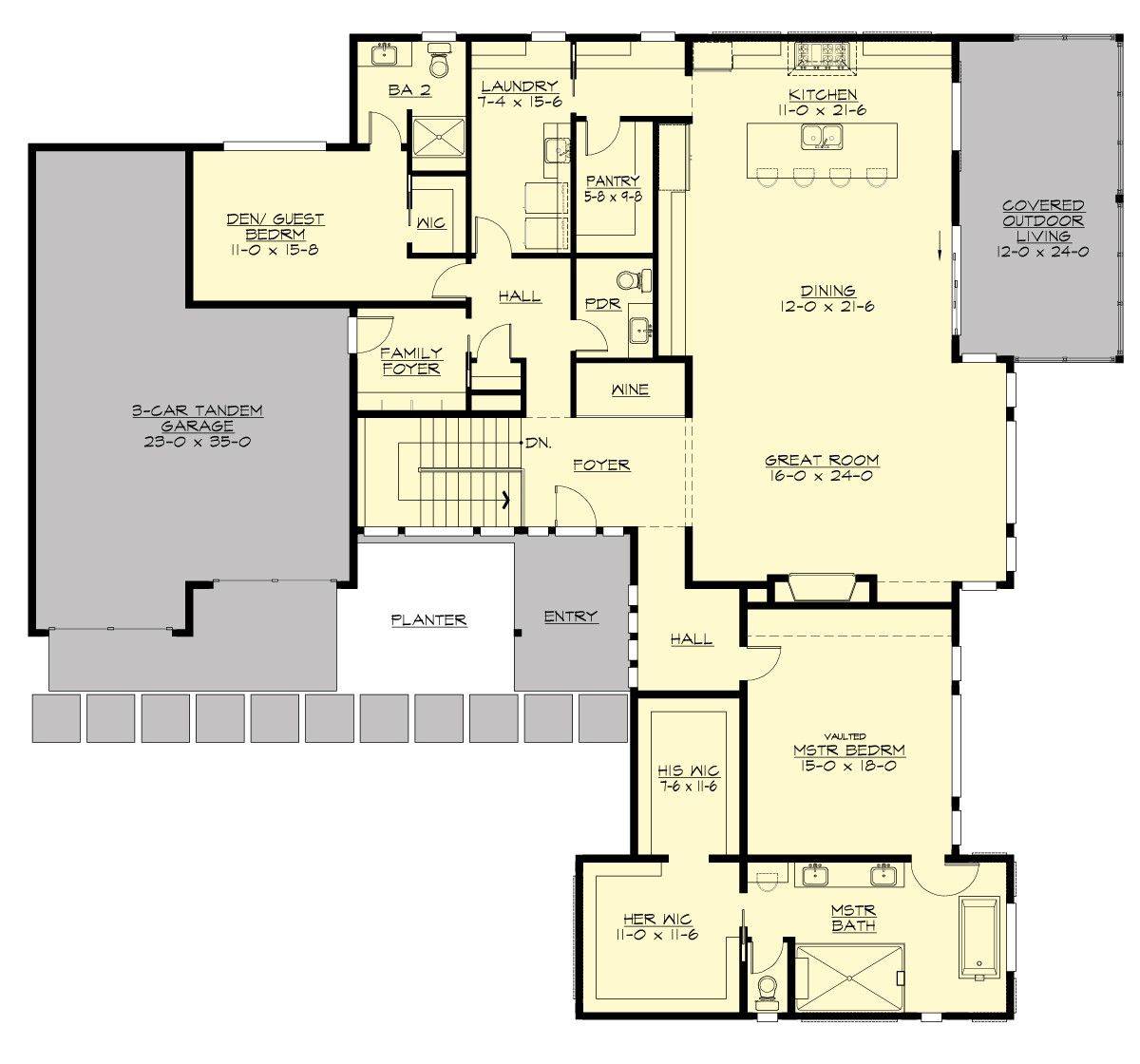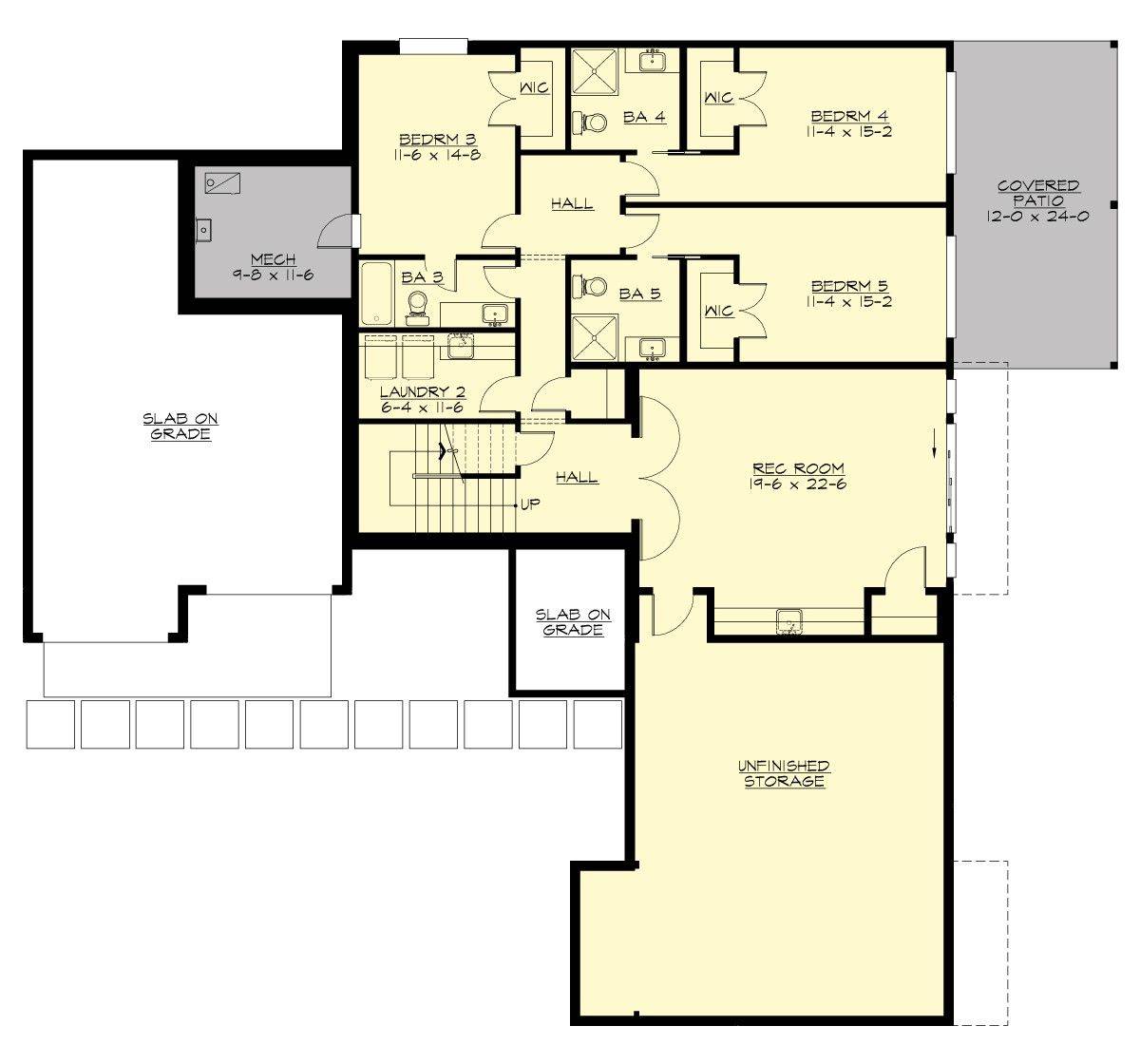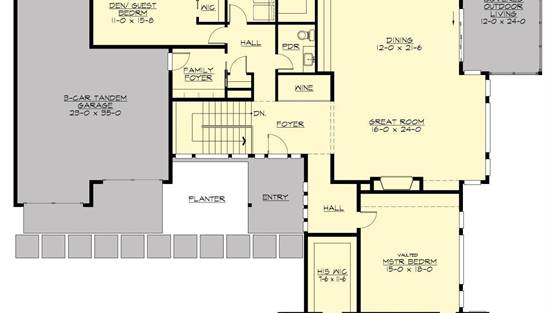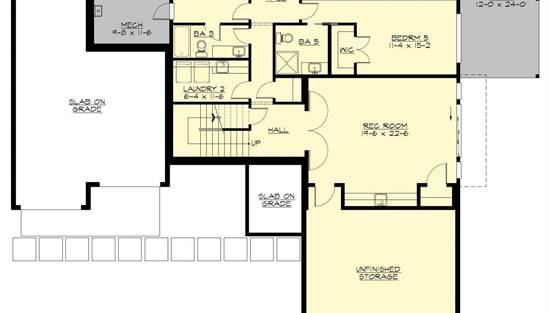- Plan Details
- |
- |
- Print Plan
- |
- Modify Plan
- |
- Reverse Plan
- |
- Cost-to-Build
- |
- View 3D
- |
- Advanced Search
About House Plan 1100:
Striking in its styles but flexible enough to fit in most neighborhoods or build locations, this modern family home is a perfect combination of cutting-edge designs and practical spaces. Great for a sloped lot, the 2-story plan features a main floor and a fully finished basement, totalling 4,425 square feet of space. Amongst this all-inclusive layout you'll find 4 bedrooms, each of which has their own bathroom and walk-in closet. The main level houses your great room and kitchen, along with a covered deck and a garage. You'll also discover a private guest suite and the master retreat, which is a shrine of relaxation dedicated to you! Note the dual walk-in closets and the spa-style bath with dual vanities and a makeup station. Then move downstairs to reveal a rec room and game space, along with the auxiliary bedrooms and tons of storage for toys, games, and everything else you can think of!
Plan Details
Key Features
Attached
Bonus Room
Covered Front Porch
Dining Room
Double Vanity Sink
Family Room
Fireplace
Foyer
Front-entry
Great Room
Guest Suite
His and Hers Primary Closets
Kitchen Island
Laundry 1st Fl
L-Shaped
Primary Bdrm Main Floor
Open Floor Plan
Outdoor Living Space
Rec Room
Separate Tub and Shower
Split Bedrooms
Storage Space
Suited for sloping lot
Tandem
Walk-in Closet
Walk-in Pantry
Build Beautiful With Our Trusted Brands
Our Guarantees
- Only the highest quality plans
- Int’l Residential Code Compliant
- Full structural details on all plans
- Best plan price guarantee
- Free modification Estimates
- Builder-ready construction drawings
- Expert advice from leading designers
- PDFs NOW!™ plans in minutes
- 100% satisfaction guarantee
- Free Home Building Organizer
.png)
.png)
