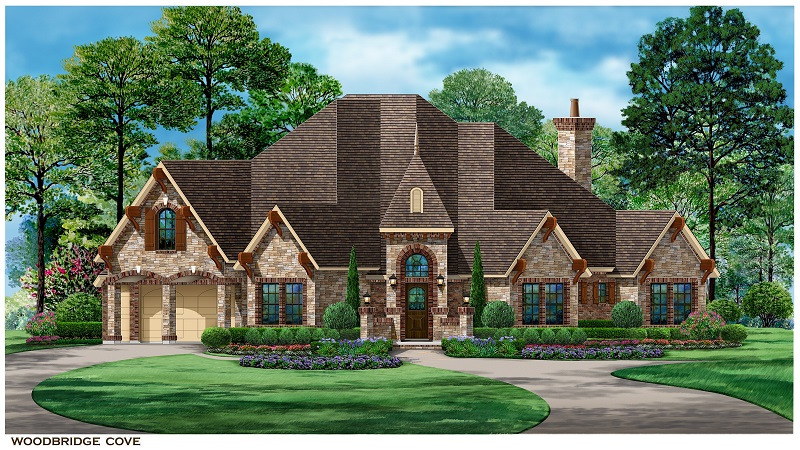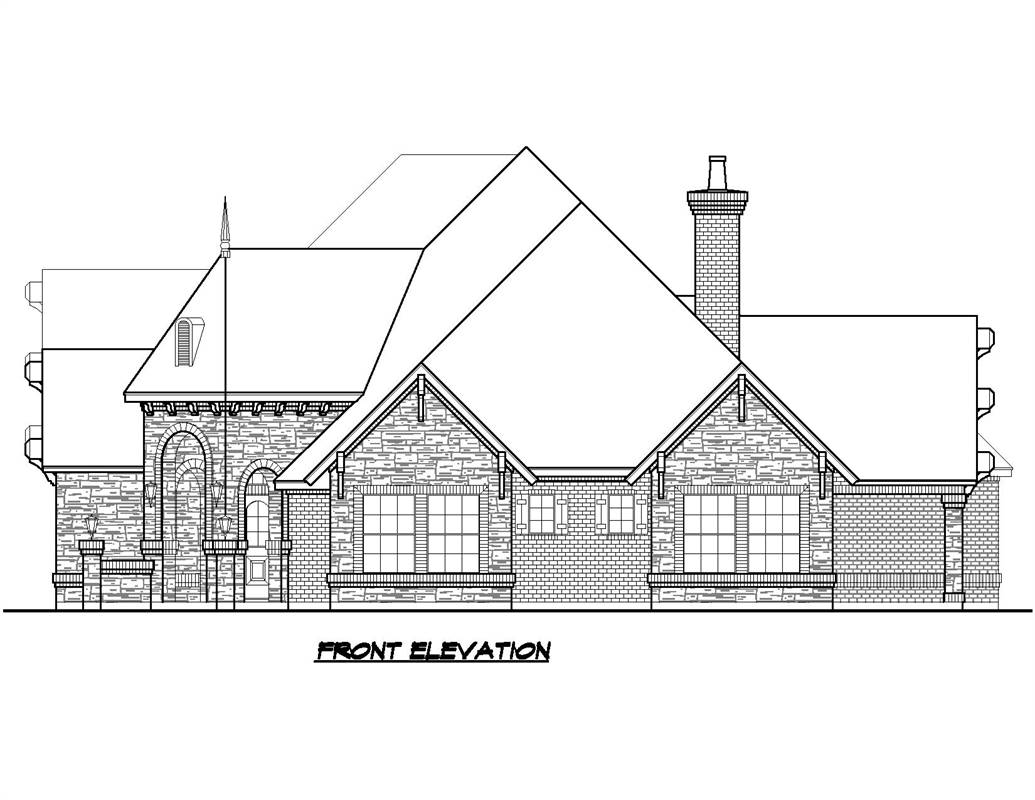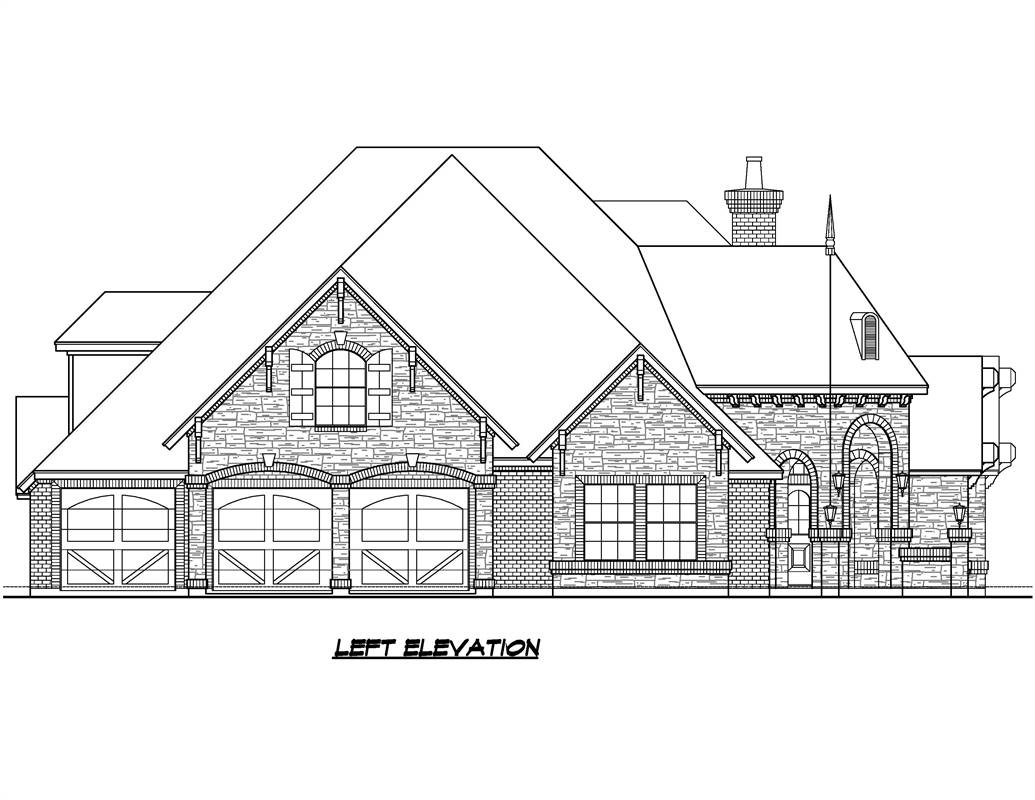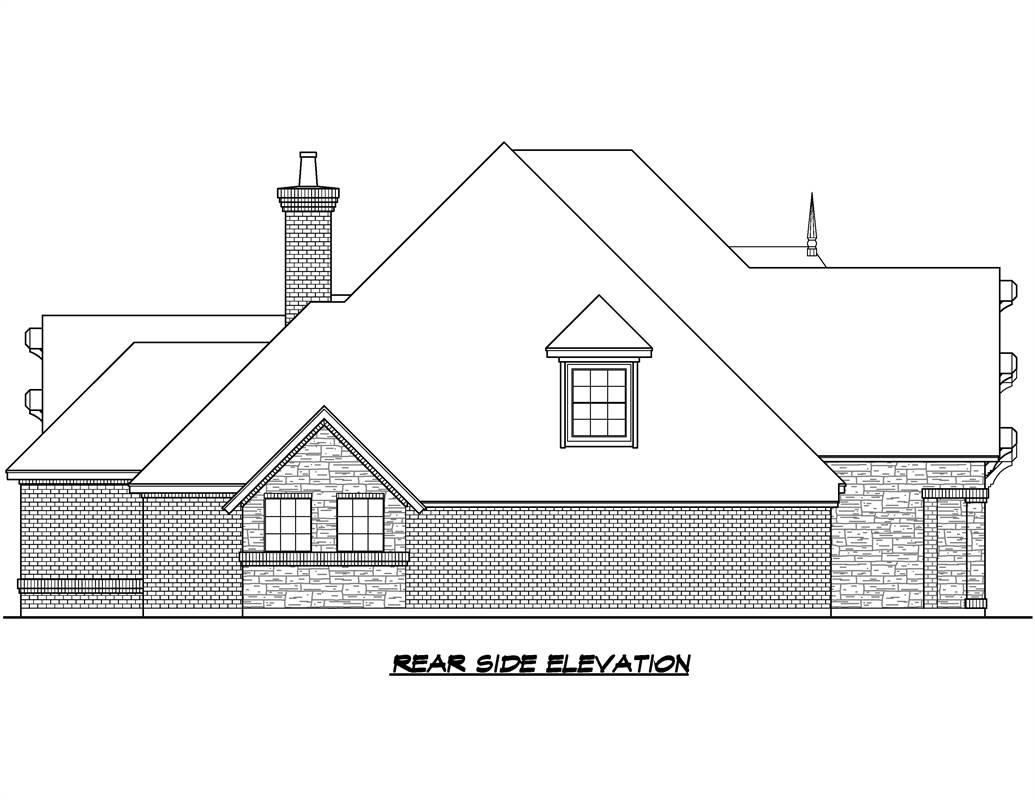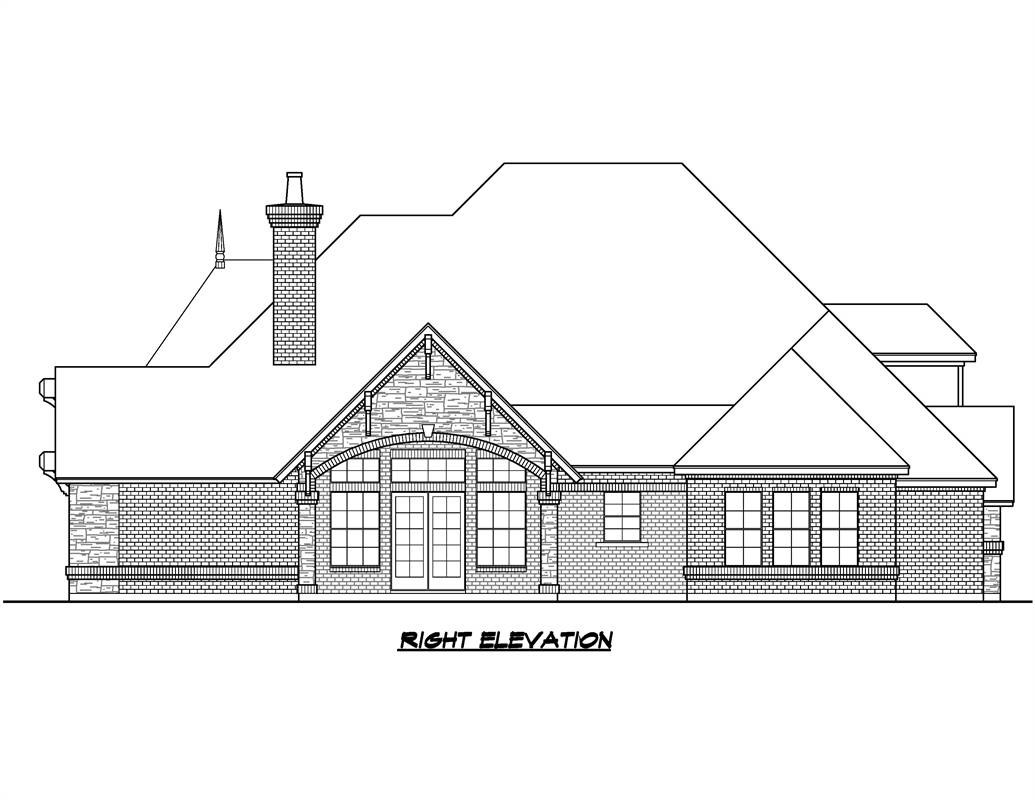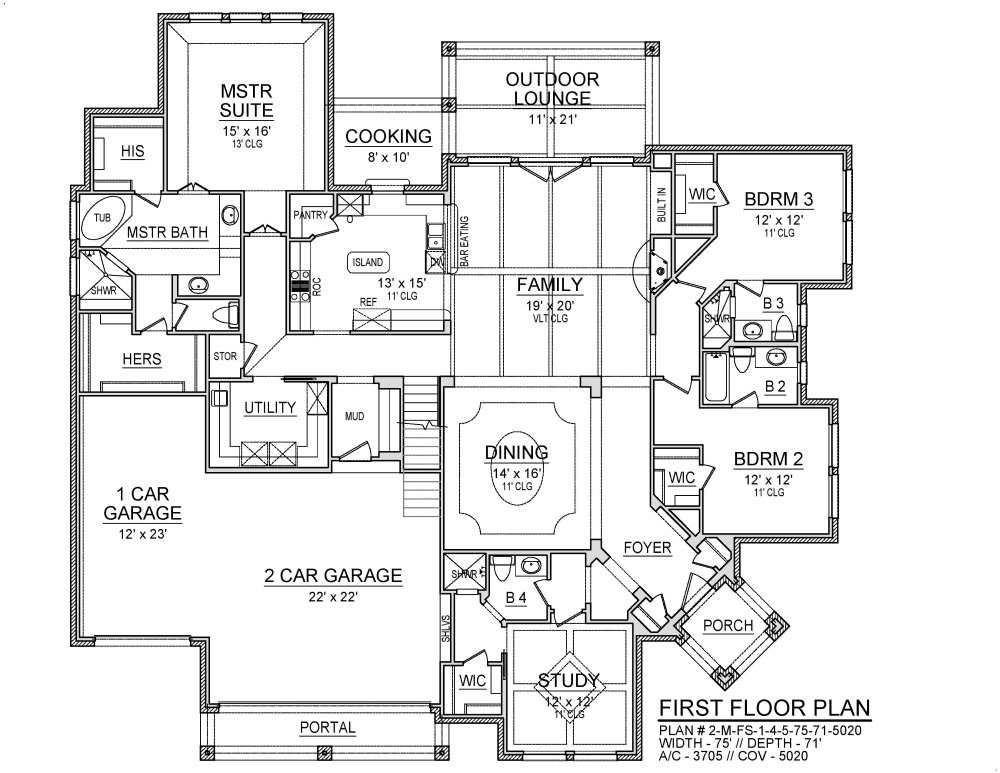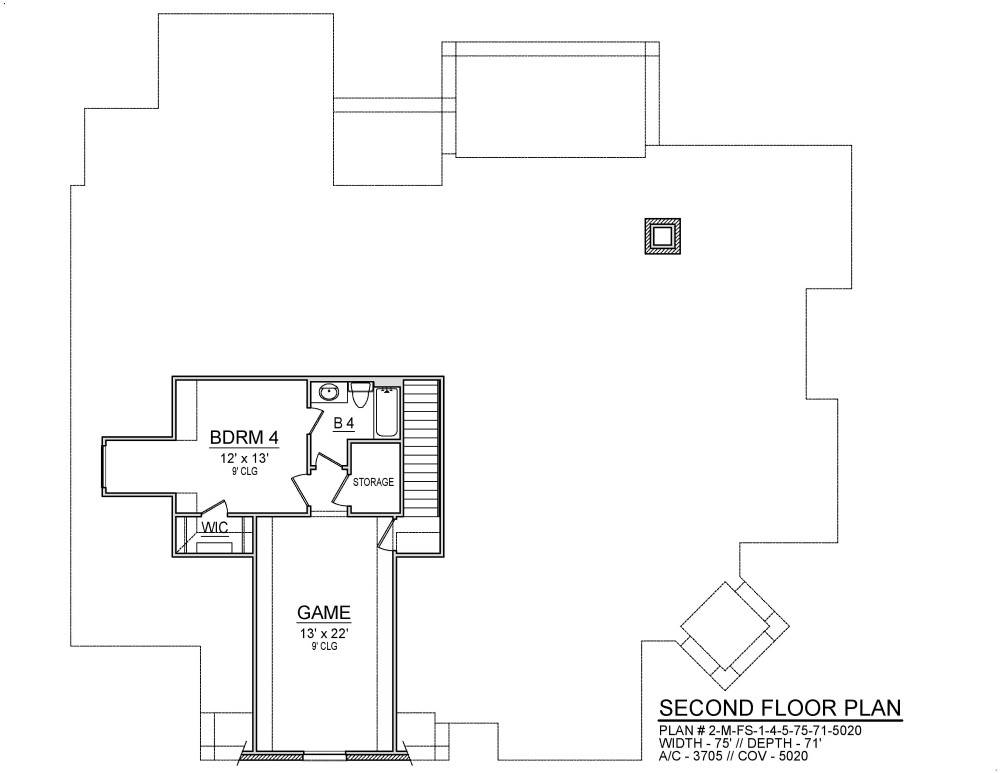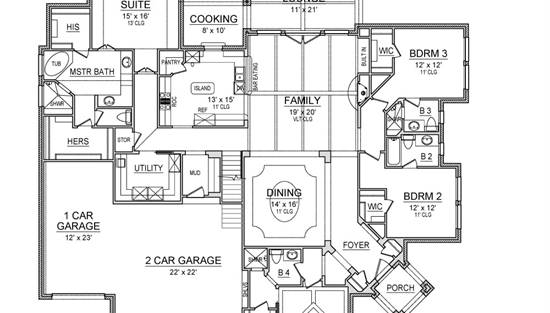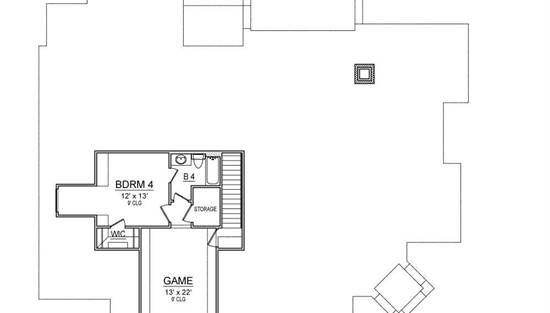- Plan Details
- |
- |
- Print Plan
- |
- Modify Plan
- |
- Reverse Plan
- |
- Cost-to-Build
- |
- View 3D
- |
- Advanced Search
About House Plan 1101:
Luxurious and spacious yet subtle and stylish, this traditional home design mixes the best of both worlds. Featuring a 2-story layout comprised of 3,705 square feet, including 4 full bedroom and bathroom suites, this is the perfect home for raising a family and making memories for many years to come. The main level offers most of your rooms in the house. From the common areas of the beautiful dining room and open living room, to the entertainment-ready gourmet kitchen and covered back deck, be sure to envision all that can be done and hosted in these areas. And speaking of added functionality, be sure to explore the private study as well as the large 3-car garage. Then it's time to check out the bedrooms. From the auxiliary suites on one side to the master retreat on the other, each of these rooms offers relaxation and privacy for all. Finally, move upstairs to reveal a game room and a guest bedroom suite to end the journey.
Plan Details
Key Features
Attached
Covered Front Porch
Covered Rear Porch
Dining Room
Double Vanity Sink
Family Room
Fireplace
Foyer
His and Hers Primary Closets
Home Office
Kitchen Island
Laundry 1st Fl
Primary Bdrm Main Floor
Mud Room
Open Floor Plan
Outdoor Living Space
Pantry
Rec Room
Separate Tub and Shower
Side-entry
U-Shaped
Vaulted Ceilings
Walk-in Closet
Walk-in Pantry
Build Beautiful With Our Trusted Brands
Our Guarantees
- Only the highest quality plans
- Int’l Residential Code Compliant
- Full structural details on all plans
- Best plan price guarantee
- Free modification Estimates
- Builder-ready construction drawings
- Expert advice from leading designers
- PDFs NOW!™ plans in minutes
- 100% satisfaction guarantee
- Free Home Building Organizer
