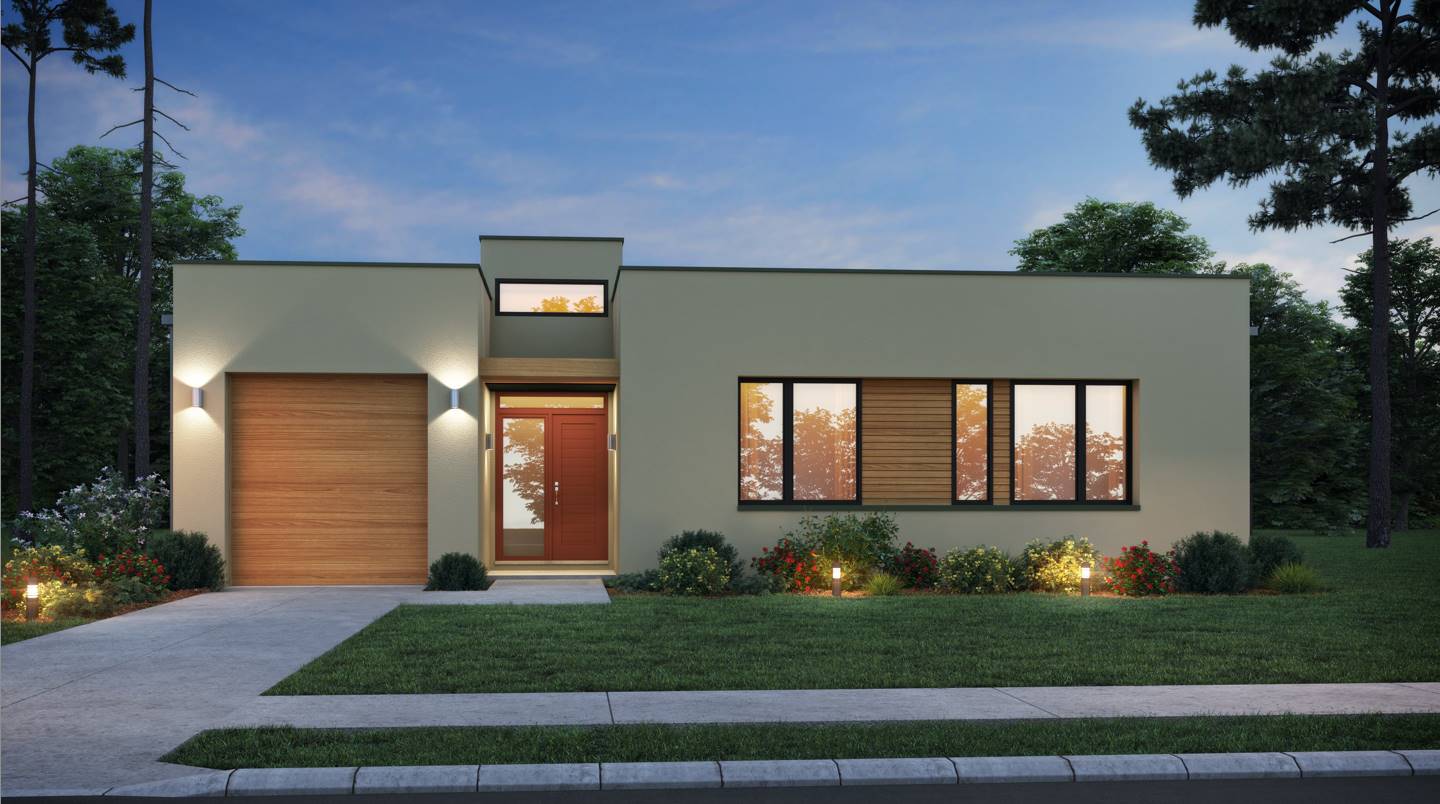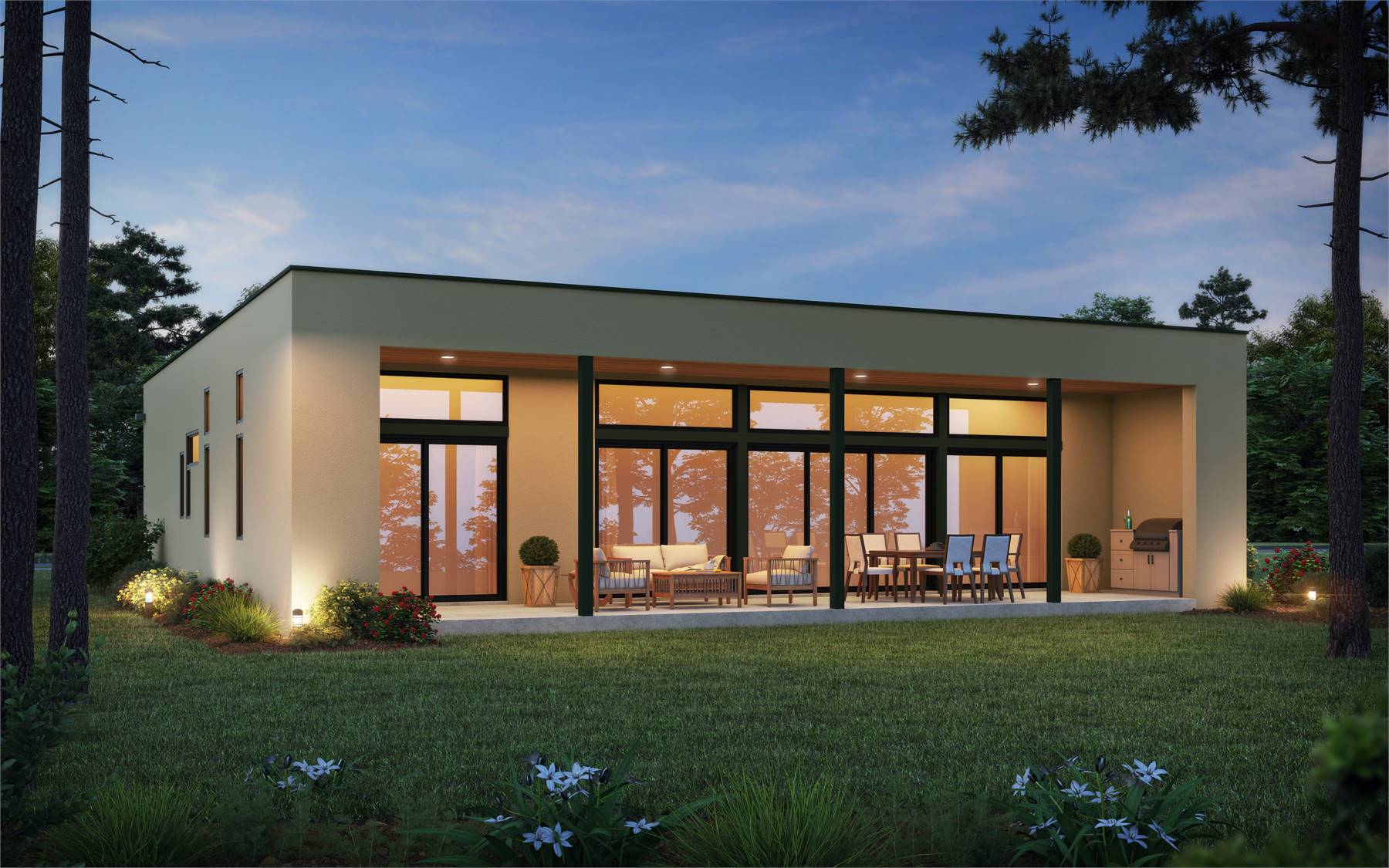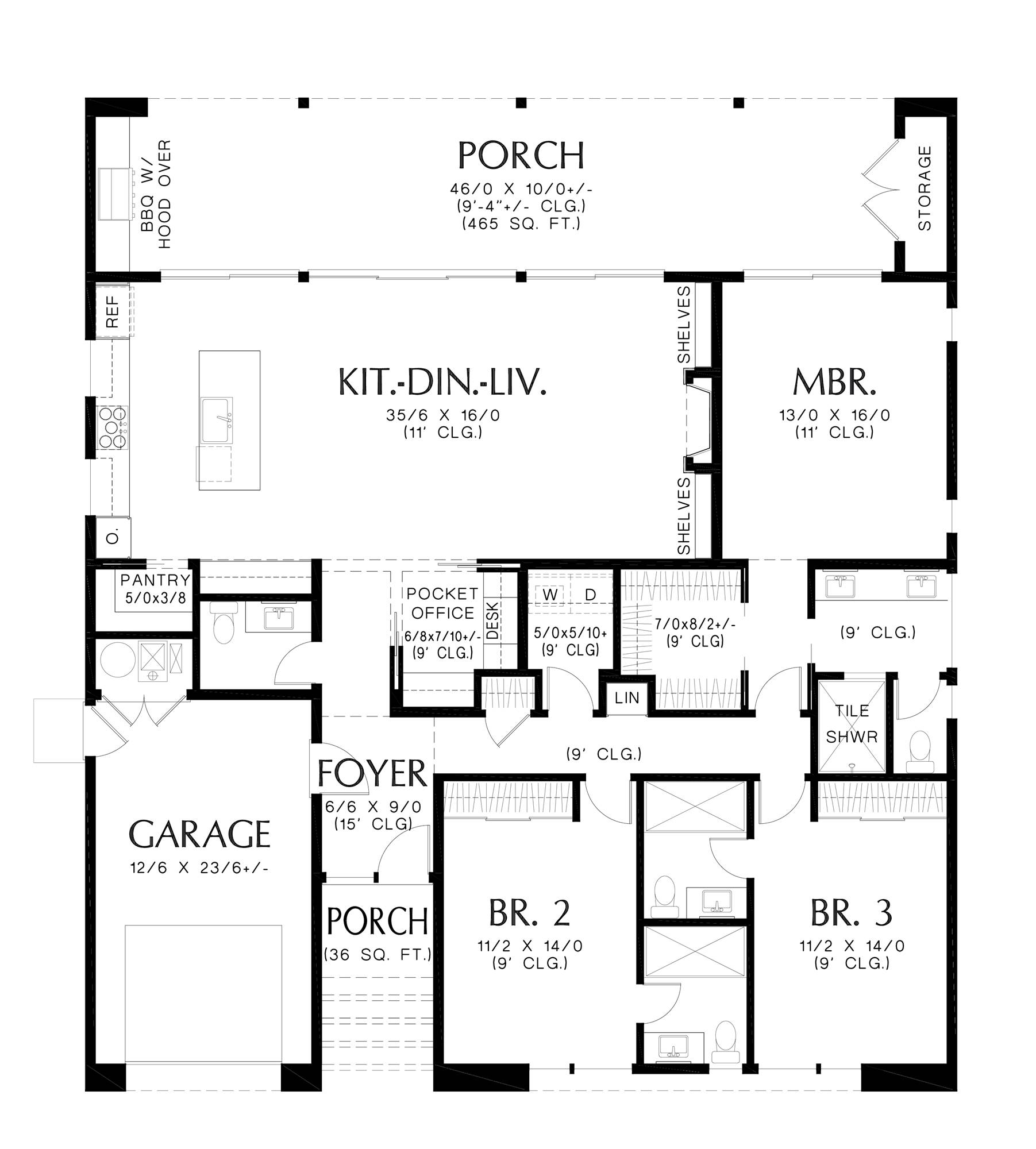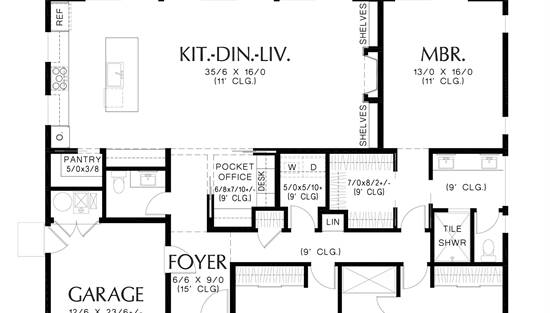- Plan Details
- |
- |
- Print Plan
- |
- Modify Plan
- |
- Reverse Plan
- |
- Cost-to-Build
- |
- View 3D
- |
- Advanced Search
About House Plan 1107:
House Plan 1107 offers 1,944 square feet, three bedrooms, and three-and-a-half bathrooms in a chic modern Southwestern package. The classic ranch layout places the one-car garage in front, all the bedrooms grouped in one hallway, and the open-concept living in back. The master suite has a four-piece bath while the other two bedrooms have their own private three-piece baths. The common areas spread from the island kitchen to the fireplace, all beside a wall of glass and a rear porch ideal for views. The layout also includes a pocket office ideal for the at-home worker or homework!
Plan Details
Key Features
2 Story Volume
Attached
Covered Front Porch
Covered Rear Porch
Double Vanity Sink
Family Style
Fireplace
Foyer
Front-entry
Great Room
Guest Suite
Home Office
Kitchen Island
Laundry 1st Fl
L-Shaped
Primary Bdrm Main Floor
Open Floor Plan
Outdoor Kitchen
Storage Space
Suited for view lot
Walk-in Closet
Walk-in Pantry
Build Beautiful With Our Trusted Brands
Our Guarantees
- Only the highest quality plans
- Int’l Residential Code Compliant
- Full structural details on all plans
- Best plan price guarantee
- Free modification Estimates
- Builder-ready construction drawings
- Expert advice from leading designers
- PDFs NOW!™ plans in minutes
- 100% satisfaction guarantee
- Free Home Building Organizer
.png)
.png)









