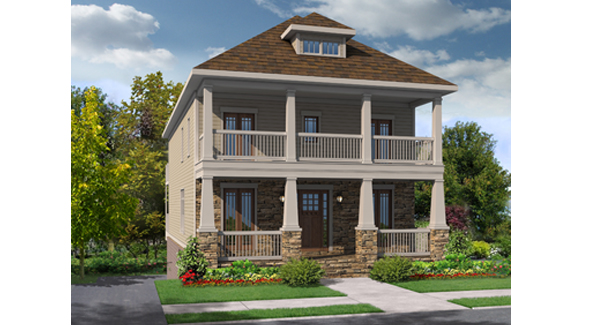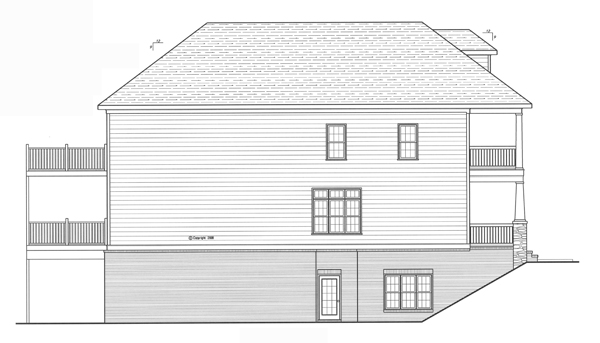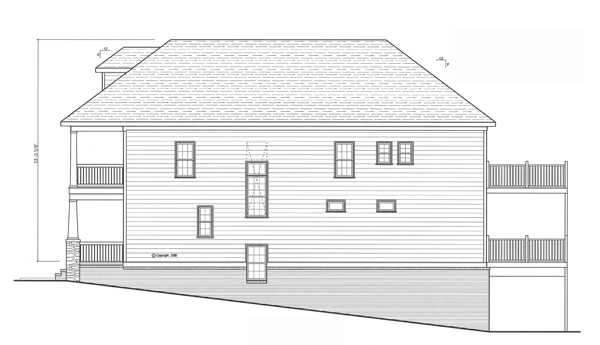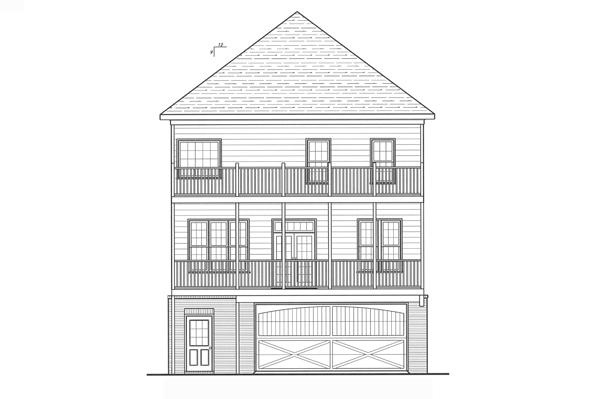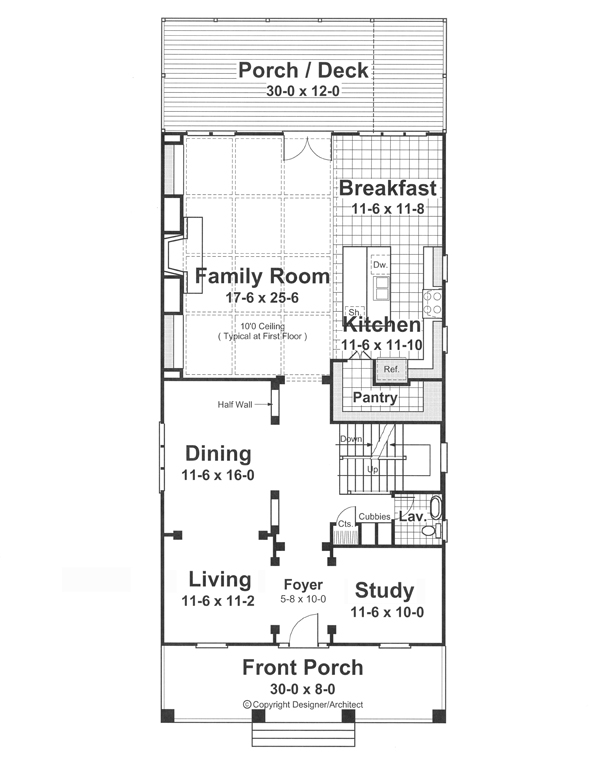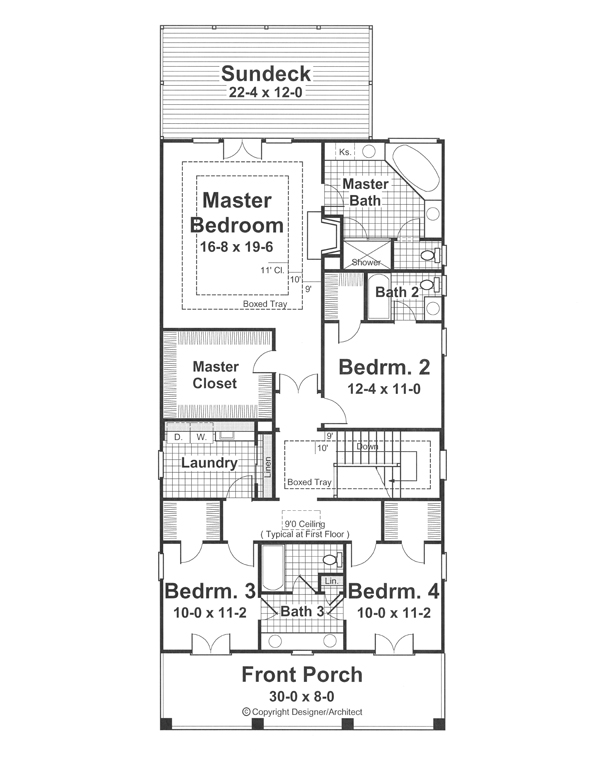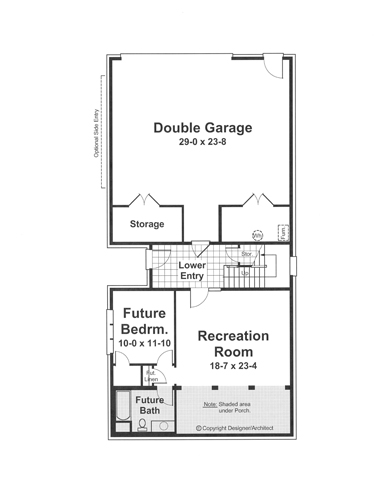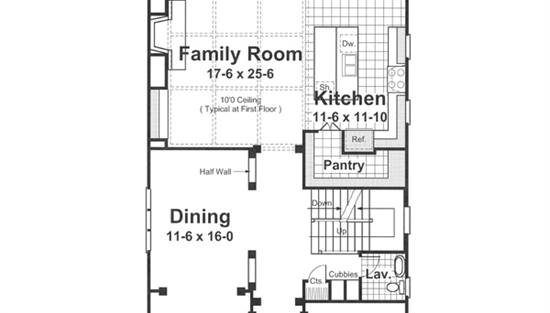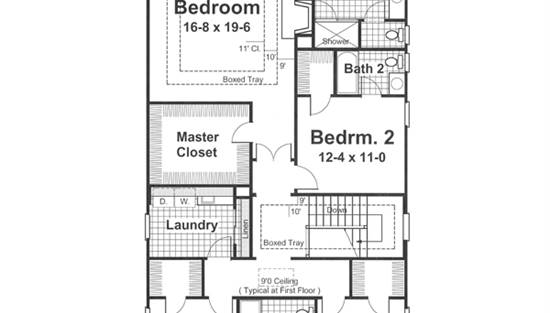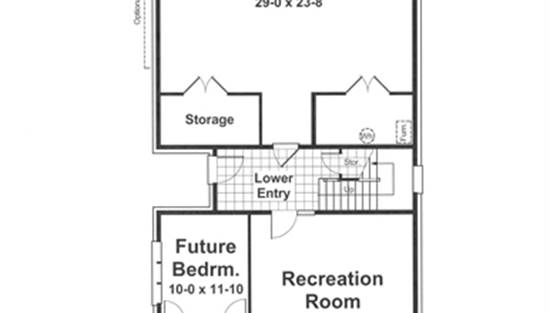- Plan Details
- |
- |
- Print Plan
- |
- Modify Plan
- |
- Reverse Plan
- |
- Cost-to-Build
- |
- View 3D
- |
- Advanced Search
About House Plan 1133:
The grand, double front porch of this Charleston style home, is perfect for catching afternoon breezes. It's the place for visits with neighbors as they walk the streets of any urban community. Upon entering, formal features dominate the front half of the house while the rear opens up to casual contemporary living, offering all modern conveniences expected in today's homes. A beautiful island kitchen faces the family room and is part of the decorative aspects of the room, featuring a decorative hood over the range and a walk-in pantry that would be the envy of any homeowner. The rear opens to a covered porch and sundeck where the family can enjoy private outdoor living. Depending on lot conditions the garage can open to a rear alley or enter from the street if the site allows.
The master suite takes up the entire rear of the house with a bedroom that can act as a nursery. Front bedroom open to the front porch, each with its own walk-in closet and access to a shared bath. The 2nd floor laundry is spacious enough to act as a craft room. Cased openings on either side of the upper stair hall create a split bedroom design, offering the ultimate in privacy.
The master suite takes up the entire rear of the house with a bedroom that can act as a nursery. Front bedroom open to the front porch, each with its own walk-in closet and access to a shared bath. The 2nd floor laundry is spacious enough to act as a craft room. Cased openings on either side of the upper stair hall create a split bedroom design, offering the ultimate in privacy.
Plan Details
Key Features
Arches
Attached
Basement
Covered Front Porch
Deck
Dining Room
Double Vanity Sink
Drive-under
Family Room
Fireplace
Formal LR
Foyer
Front Porch
Kitchen Island
Laundry 2nd Fl
Library/Media Rm
Loft / Balcony
Primary Bdrm Upstairs
Nook / Breakfast Area
Open Floor Plan
Peninsula / Eating Bar
Rear-entry
Separate Tub and Shower
Side-entry
Split Bedrooms
Storage Space
Suited for narrow lot
Suited for sloping lot
Unfinished Space
Vaulted Ceilings
Walk-in Closet
Walk-in Pantry
Walkout Basement
With Living Space
Build Beautiful With Our Trusted Brands
Our Guarantees
- Only the highest quality plans
- Int’l Residential Code Compliant
- Full structural details on all plans
- Best plan price guarantee
- Free modification Estimates
- Builder-ready construction drawings
- Expert advice from leading designers
- PDFs NOW!™ plans in minutes
- 100% satisfaction guarantee
- Free Home Building Organizer
.png)
.png)
