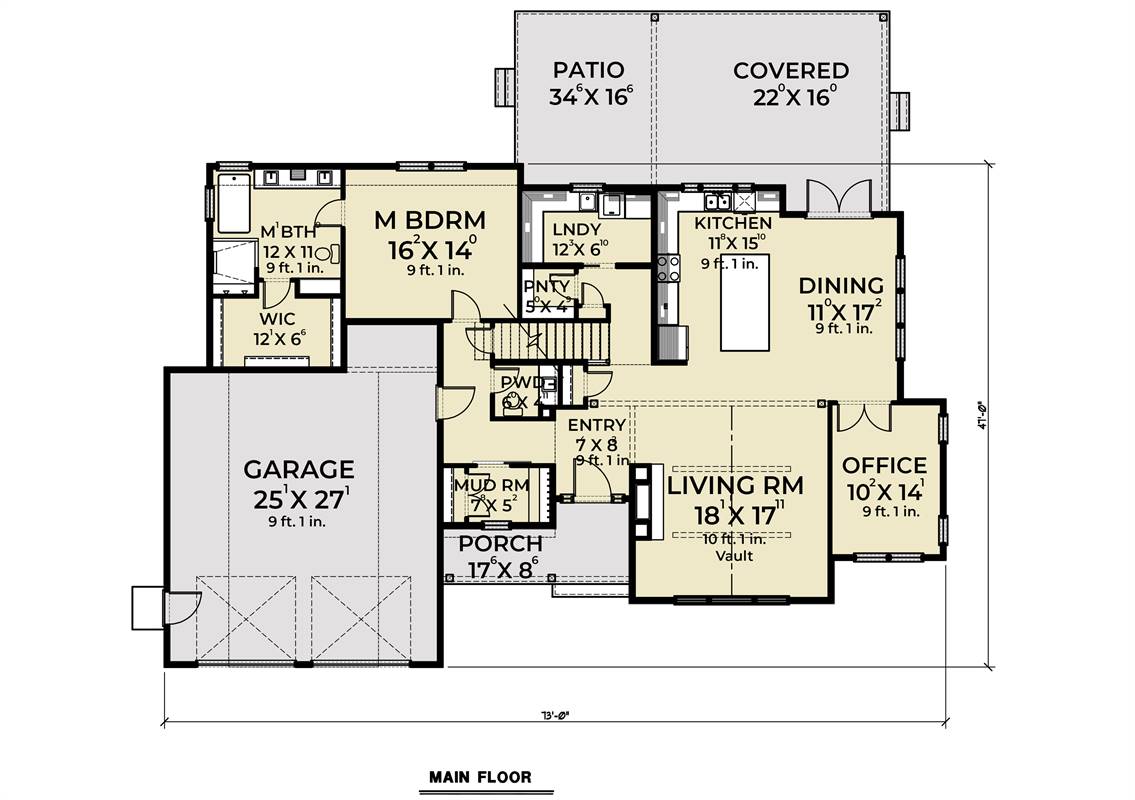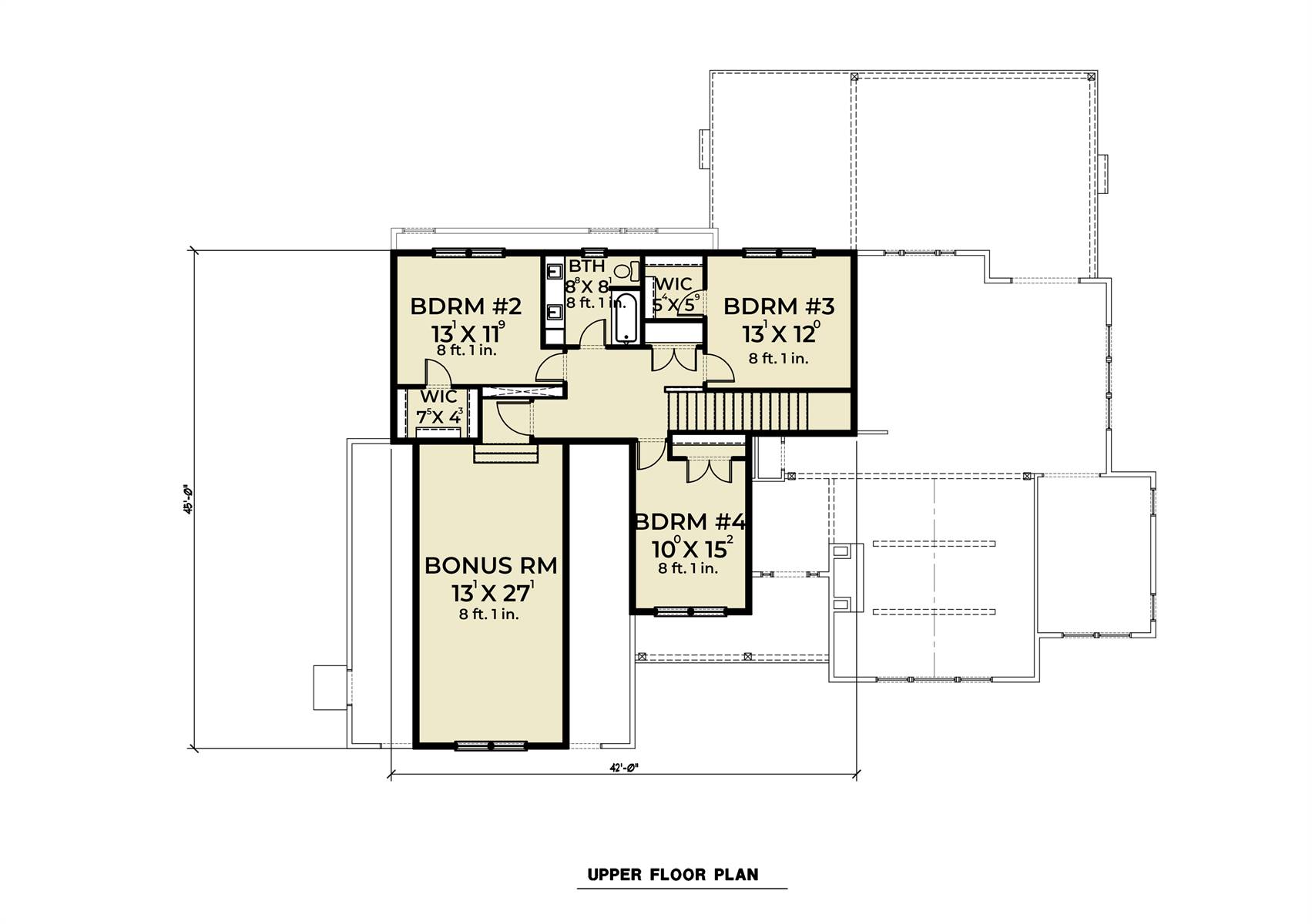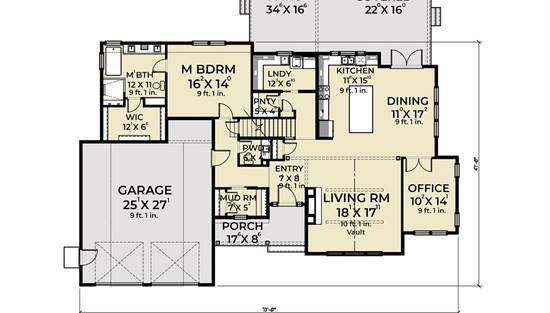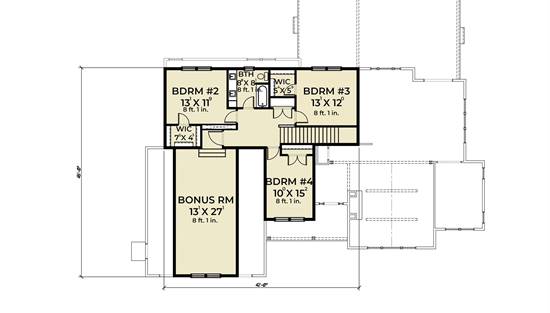- Plan Details
- |
- |
- Print Plan
- |
- Modify Plan
- |
- Reverse Plan
- |
- Cost-to-Build
- |
- View 3D
- |
- Advanced Search
About House Plan 1159:
With four bedrooms and plenty of features, this two-story Craftsman house plans offers ample family living in 3,172 square feet. A rear covered porch and patio invite you to enjoy the outdoors. When it's dinner time, step into the bright dining room to show off your famous meat loaf. The kitchen's island is ideal for hosting. The master bedroom is complete with a dual vanity sink, separate tub and shower and walk-in closet. The mud room and half bath are situated just inside the two-car garage entry. Also on the first floor, you will find the laundry room, complete with space for laundry folding and ironing. This home plan features a home office, too! Three more bedrooms and a full bath, plus a bonus room above the 2-car garage occupy the 2nd floor.
Plan Details
Key Features
Attached
Bonus Room
Country Kitchen
Covered Front Porch
Covered Rear Porch
Crawlspace
Deck
Dining Room
Double Vanity Sink
Family Room
Fireplace
Home Office
Kitchen Island
Laundry 1st Fl
Primary Bdrm Main Floor
Mud Room
Open Floor Plan
Separate Tub and Shower
Split Bedrooms
Walk-in Closet
Build Beautiful With Our Trusted Brands
Our Guarantees
- Only the highest quality plans
- Int’l Residential Code Compliant
- Full structural details on all plans
- Best plan price guarantee
- Free modification Estimates
- Builder-ready construction drawings
- Expert advice from leading designers
- PDFs NOW!™ plans in minutes
- 100% satisfaction guarantee
- Free Home Building Organizer
.png)
.png)






































