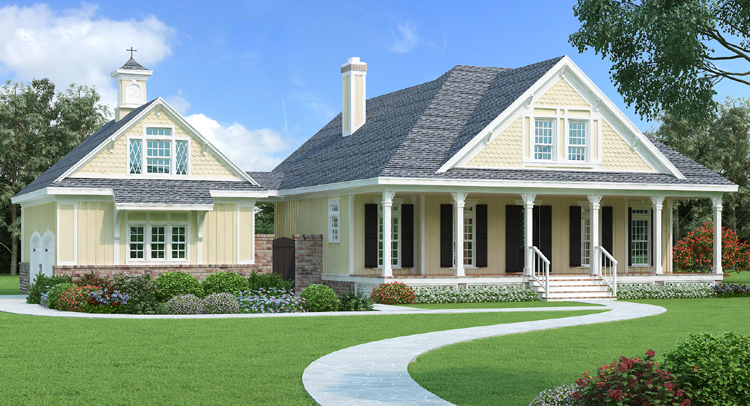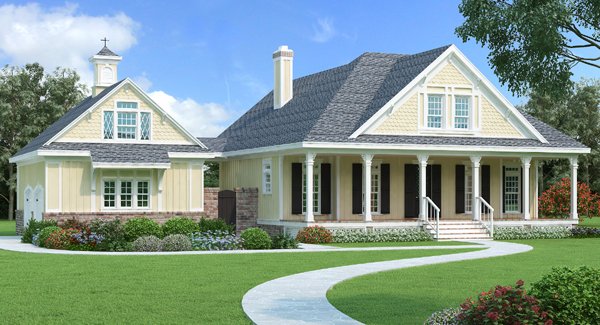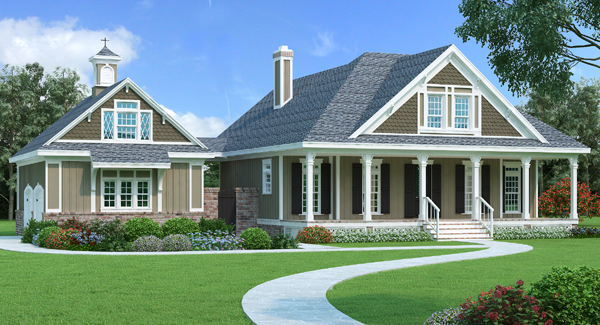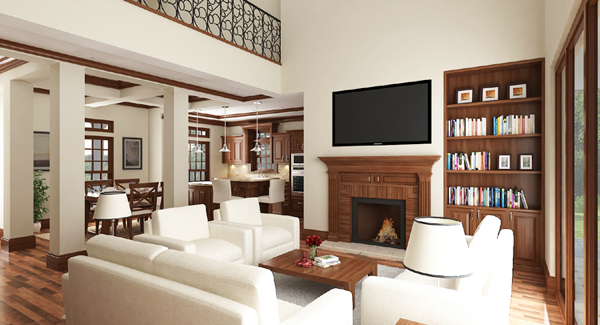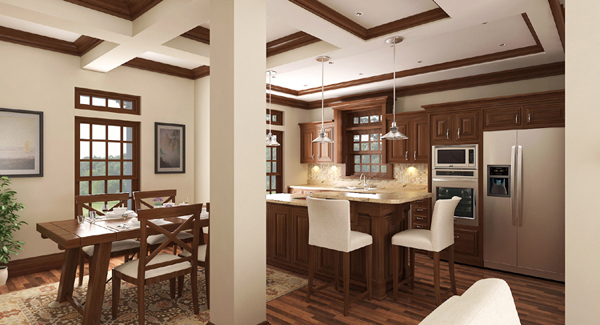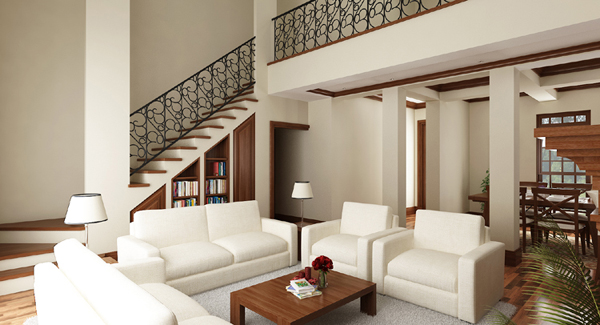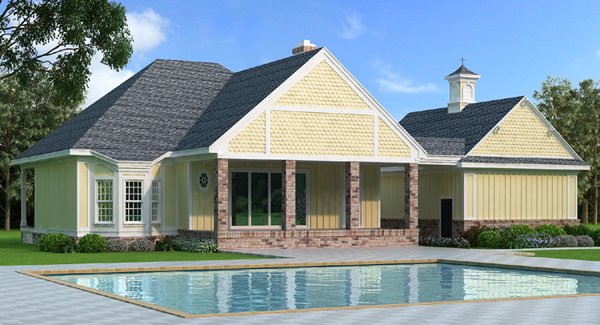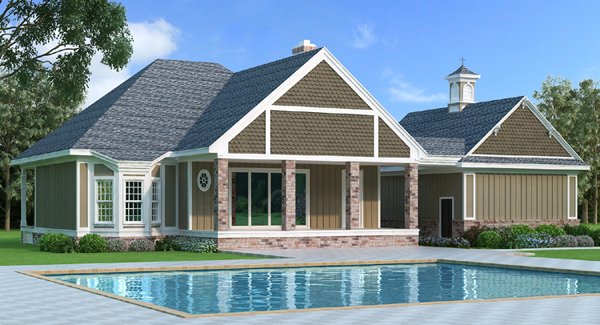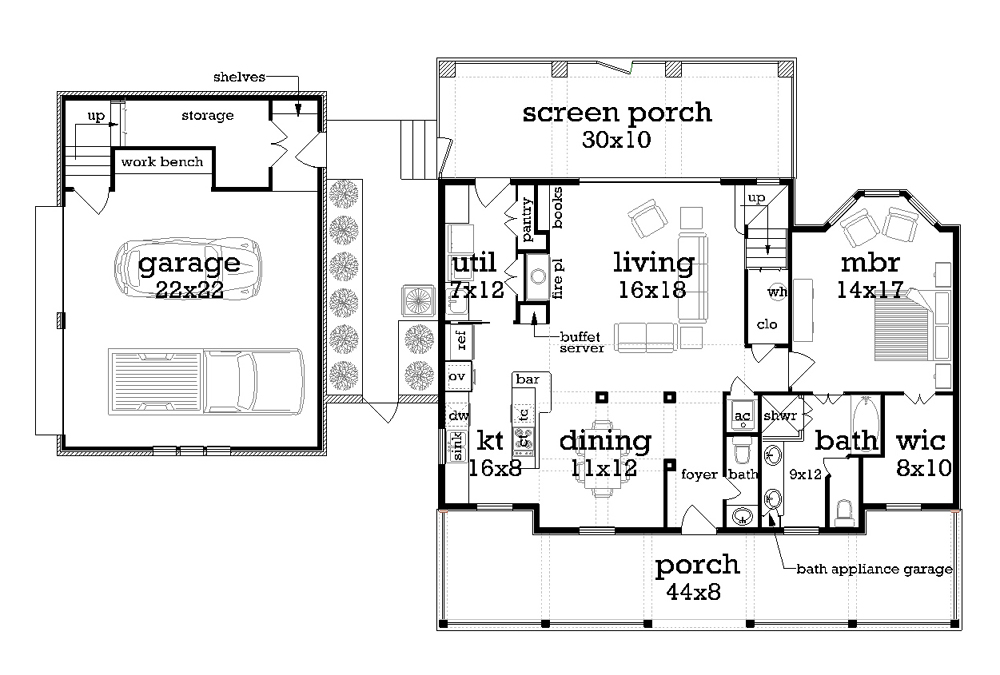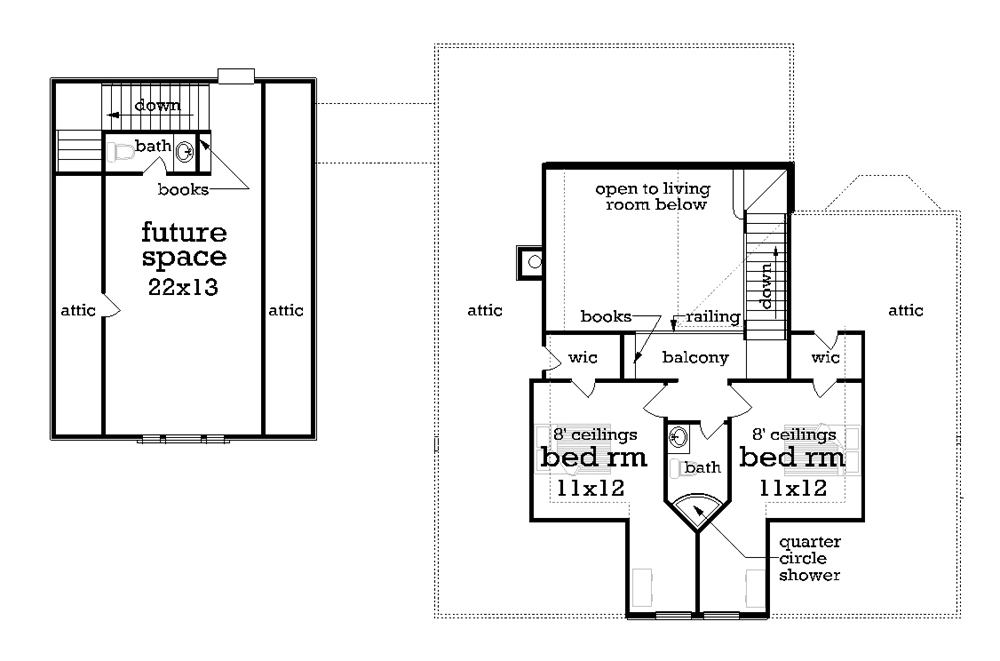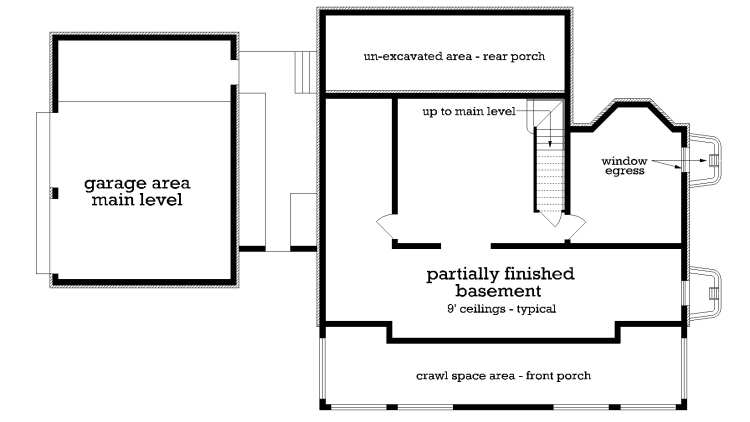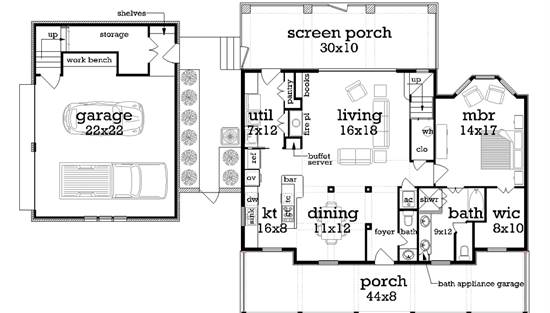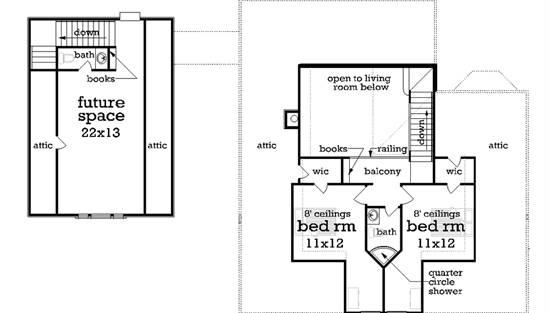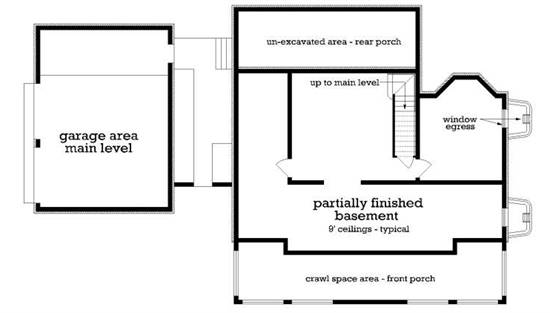- Plan Details
- |
- |
- Print Plan
- |
- Modify Plan
- |
- Reverse Plan
- |
- Cost-to-Build
- |
- View 3D
- |
- Advanced Search
About House Plan 1163:
Open and airy, this delightful cottage design has been especially designed to accommodate a pool and covered lanai attached to the rear porch. The living room has sloped ceilings to the upper level which allows the upper level balcony to have a view of the living room below. The upper level balcony has built in book shelves for the students in the family. There are also built in book shelves in the living room. The kitchen is fully appointed and has an island with a raised bar, book shelves and a trash compactor. The adjacent utility room has a laundry sink and a large pantry. The master suite bath has an appliance garage, glass shower, whirlpool tub, private toilet and dual sink vanity. The master closet, with dual clothes rods, has 32" of hanging space. The dining room has a coffered ceiling and it is open to the kitchen and living room. The front and rear porches feature beamed ceilings with beaded board ceiling finish. The garage is a man?s delight with a built-in work bench, tons of storage and a large future room above which includes a half bath. With large front and rear porches especially designed to capture summer breezes, this is an excellent home to sit and relax and leave your cares behind.
Plan Details
Key Features
Attached
Basement
Bonus Room
Breezeway
Butler's Pantry
Courtyard
Covered Front Porch
Covered Rear Porch
Crawlspace
Dining Room
Double Vanity Sink
Fireplace
Foyer
Front Porch
Kitchen Island
Laundry 1st Fl
Loft / Balcony
Primary Bdrm Main Floor
Mud Room
Open Floor Plan
Peninsula / Eating Bar
Rear Porch
Rec Room
Screened Porch/Sunroom
Separate Tub and Shower
Side-entry
Sitting Area
Slab
Split Bedrooms
Storage Space
Suited for corner lot
Suited for view lot
Unfinished Space
Vaulted Ceilings
Walk-in Closet
With Living Space
Workshop
Wraparound Porch
Build Beautiful With Our Trusted Brands
Our Guarantees
- Only the highest quality plans
- Int’l Residential Code Compliant
- Full structural details on all plans
- Best plan price guarantee
- Free modification Estimates
- Builder-ready construction drawings
- Expert advice from leading designers
- PDFs NOW!™ plans in minutes
- 100% satisfaction guarantee
- Free Home Building Organizer
.png)
.png)
