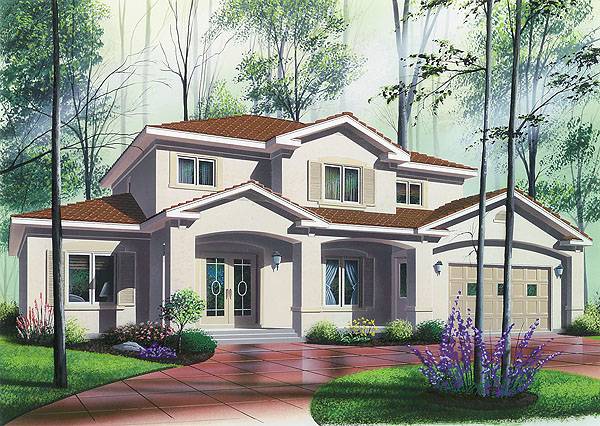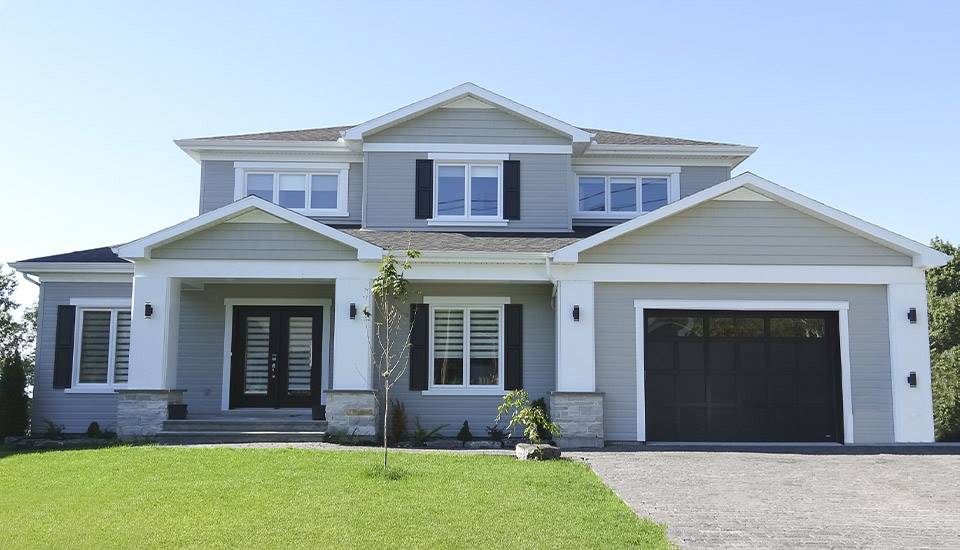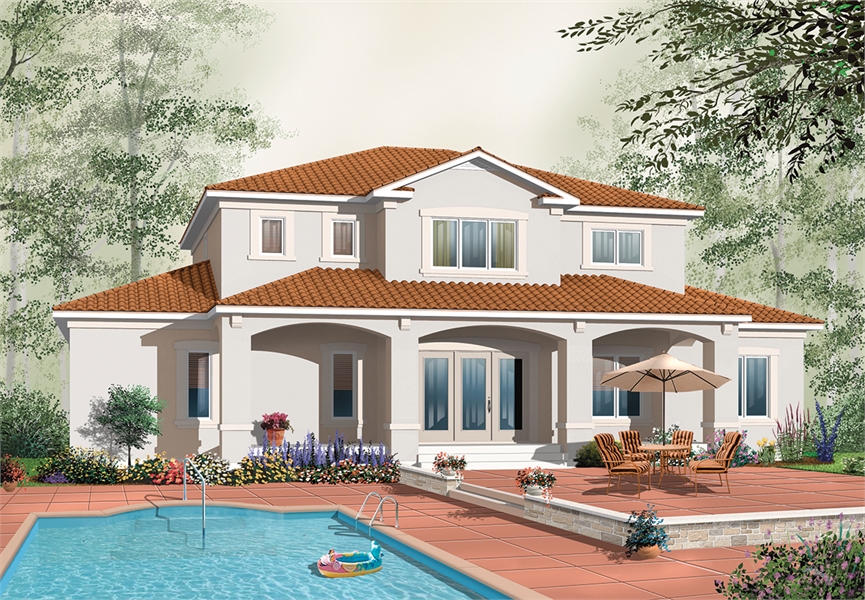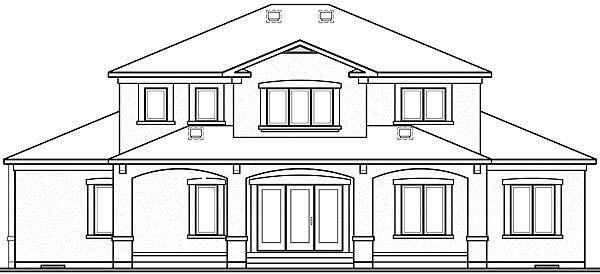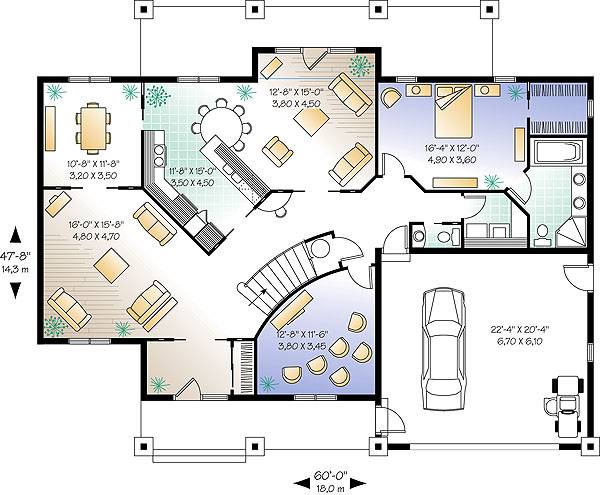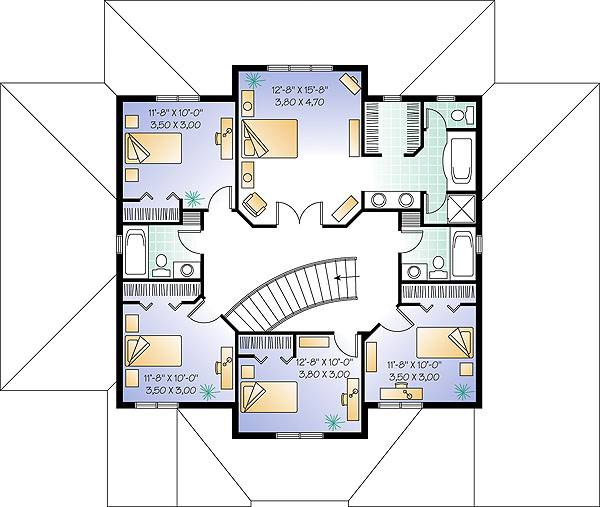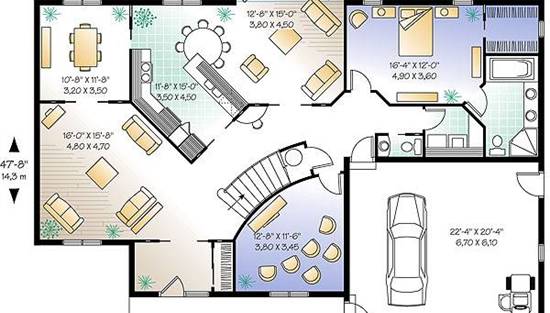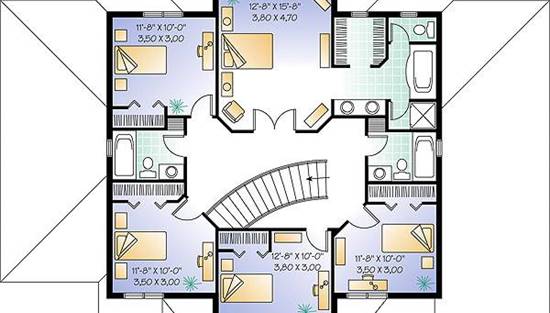- Plan Details
- |
- |
- Print Plan
- |
- Modify Plan
- |
- Reverse Plan
- |
- Cost-to-Build
- |
- View 3D
- |
- Advanced Search
About House Plan 1170:
This beautiful two-story Florida house plan features 3,016 square foot, 6 bedrooms, and 4.5-bathrooms on 2 stories. An open concept can be made to feel more intimate thanks to the sliding doors that can be used to separate all of the main rooms. The first level finds the living room and dining room, as well as the impressive gourmet kitchen. An attached sunroom leads out to the back porch, while a less-formal family room is right around the corner. The main floor also provides a full suite, including a bedroom and a full spa bath, as well as a walk-in closet. Upstairs you’ll find five more bedrooms, including the master suite and its impressive bath and closet. Two more full bathrooms flank either side of the second floor. If all 5 bedrooms aren’t needed, consider making one into an office or hobby room for increased productivity.
Plan Details
Key Features
2 Primary Suites
Attached
Country Kitchen
Covered Front Porch
Covered Rear Porch
Crawlspace
Dining Room
Double Vanity Sink
Family Room
Formal LR
Foyer
Front-entry
His and Hers Primary Closets
Laundry 1st Fl
Library/Media Rm
Primary Bdrm Main Floor
Peninsula / Eating Bar
Separate Tub and Shower
Sitting Area
Slab
Walk-in Closet
Build Beautiful With Our Trusted Brands
Our Guarantees
- Only the highest quality plans
- Int’l Residential Code Compliant
- Full structural details on all plans
- Best plan price guarantee
- Free modification Estimates
- Builder-ready construction drawings
- Expert advice from leading designers
- PDFs NOW!™ plans in minutes
- 100% satisfaction guarantee
- Free Home Building Organizer
