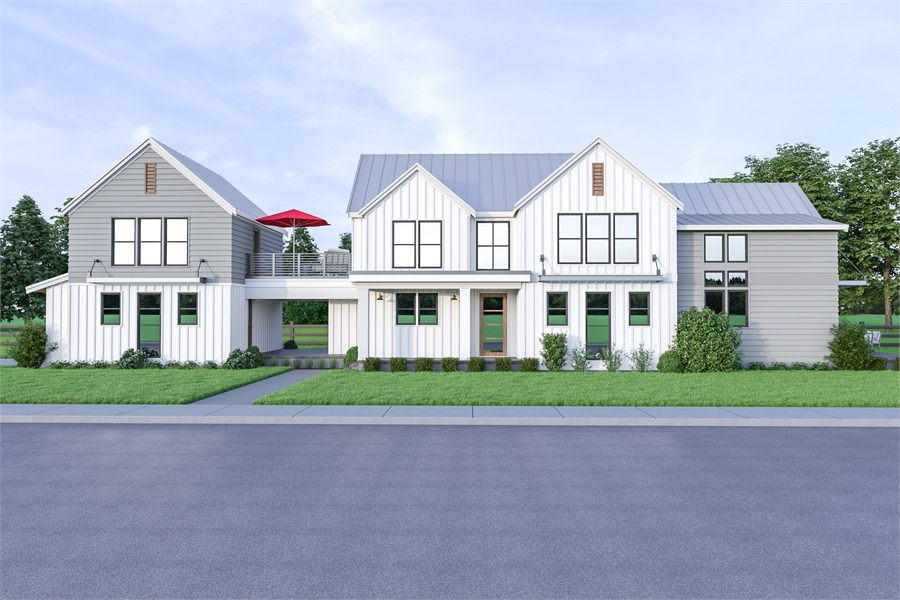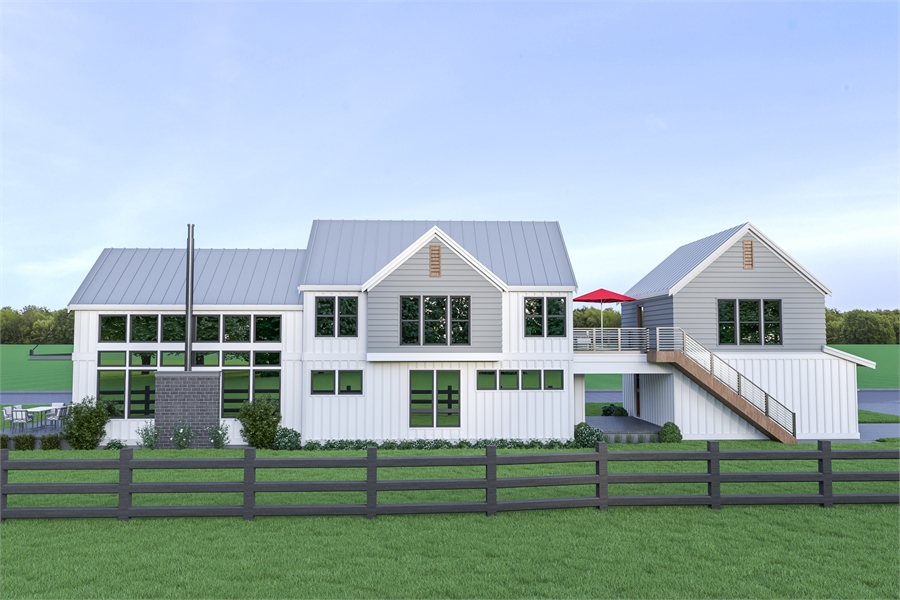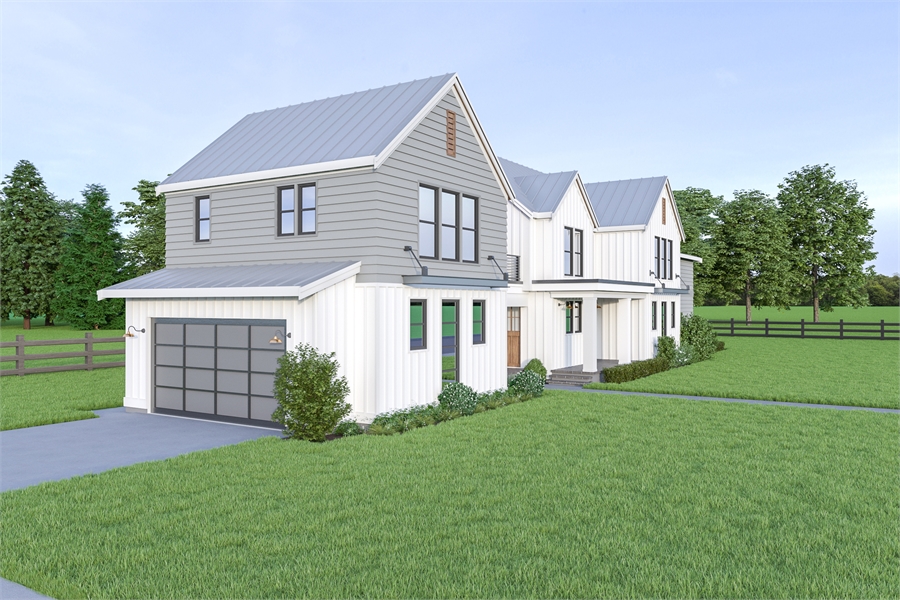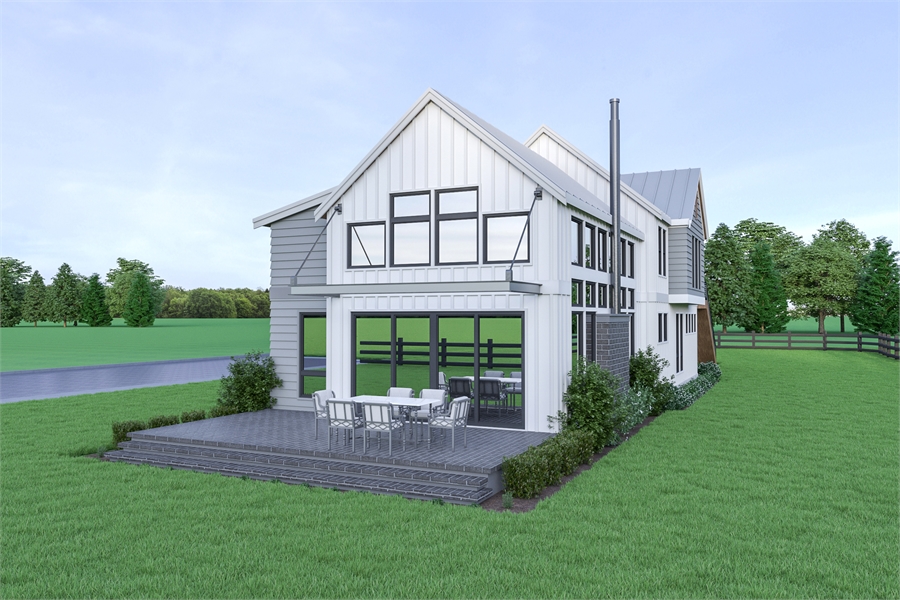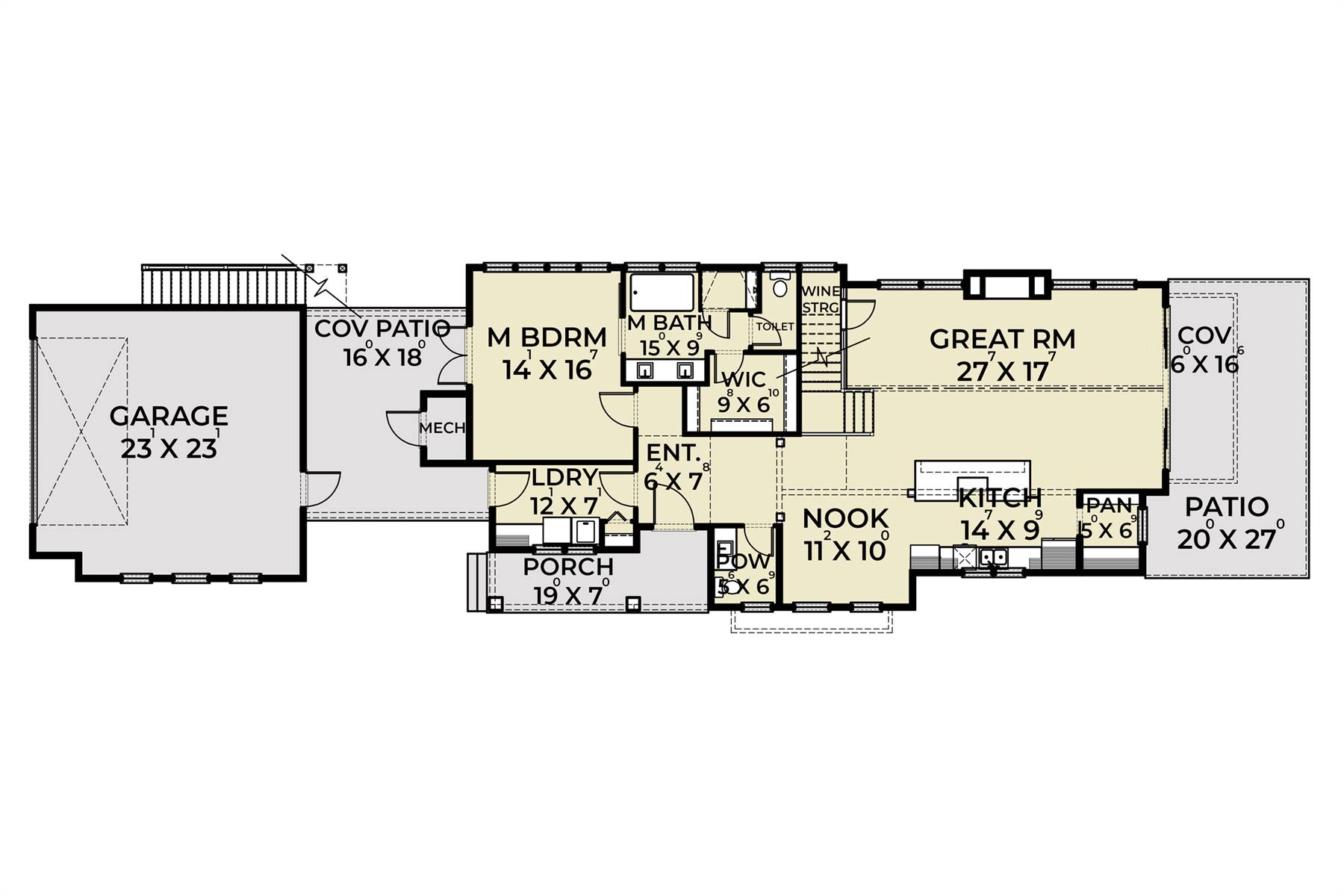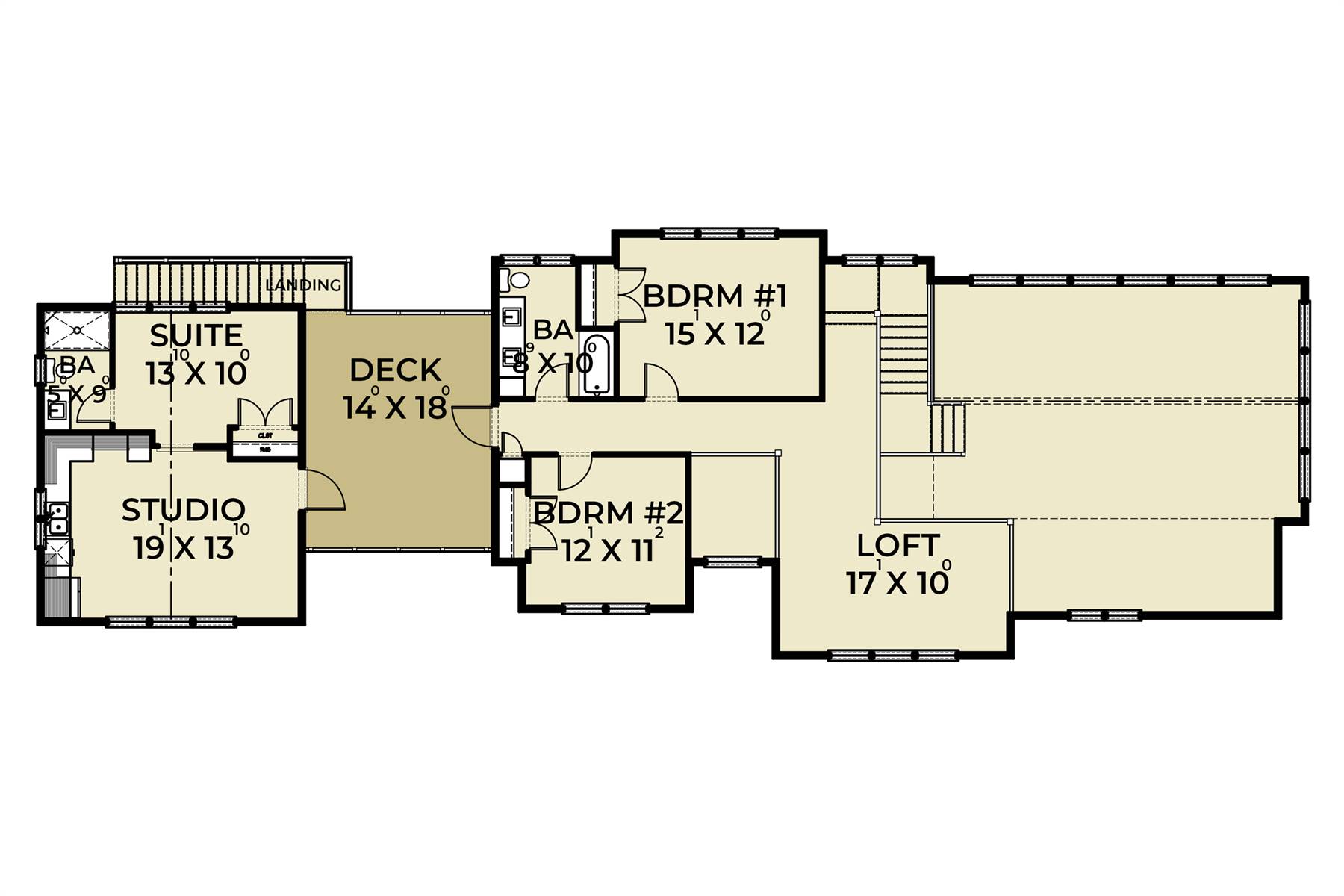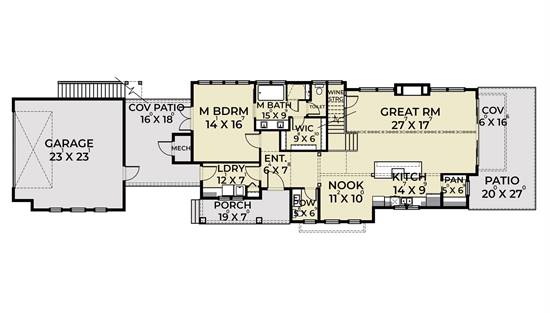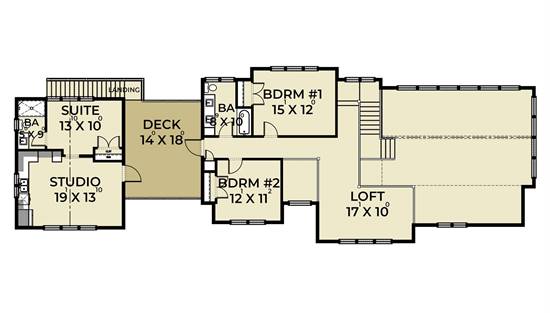- Plan Details
- |
- |
- Print Plan
- |
- Modify Plan
- |
- Reverse Plan
- |
- Cost-to-Build
- |
- View 3D
- |
- Advanced Search
About House Plan 1173:
Impress your in-laws with this two-story Modern Farmhouse home plan! The 3,021 square foot, multi-generational house plan features stunning views and an open floor plan. You can entertain in grand style in the oversized great room, which has a door leading to a covered porch and patio. The open kitchen includes a center island and walk-in pantry, as well as a perfect nook for eating. Privately tucked away is the expansive master suite. The opulent bathroom is graced by a modern free-standing tub, separate vanities, and a generous shower. When you include the walk-in closet, this suite is complete! Access to the laundry room is functional and convenient, since you enter it right from the outside patio. The second-floor houses 2 bedrooms, a full bath and an open loft area. The multi-purpose, studio suite (or future in-law suite) above the 2-car garage features a private kitchenette, generous living space, and a spacious bedroom with en suite bath. Convert this space into a home business, recreation area, theater and more.
Plan Details
Key Features
Covered Front Porch
Covered Rear Porch
Crawlspace
Detached
Double Vanity Sink
Fireplace
Great Room
In-law Suite
Kitchen Island
Laundry 1st Fl
Primary Bdrm Main Floor
Mud Room
Nook / Breakfast Area
Open Floor Plan
Rear Porch
Separate Tub and Shower
Split Bedrooms
Walk-in Closet
Build Beautiful With Our Trusted Brands
Our Guarantees
- Only the highest quality plans
- Int’l Residential Code Compliant
- Full structural details on all plans
- Best plan price guarantee
- Free modification Estimates
- Builder-ready construction drawings
- Expert advice from leading designers
- PDFs NOW!™ plans in minutes
- 100% satisfaction guarantee
- Free Home Building Organizer
.png)
.png)
