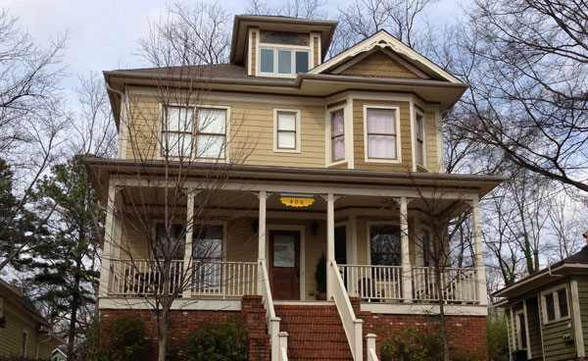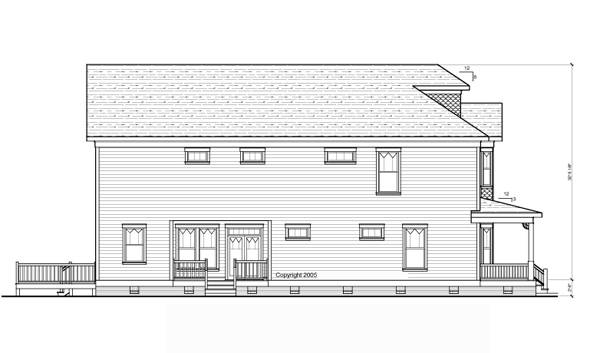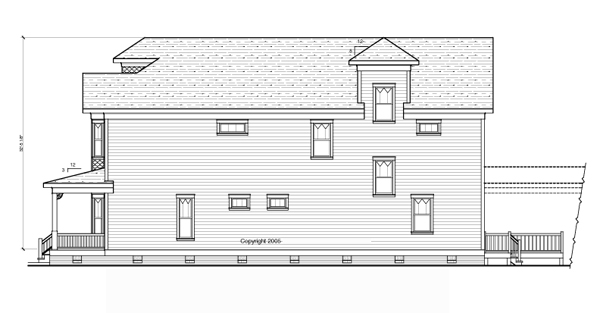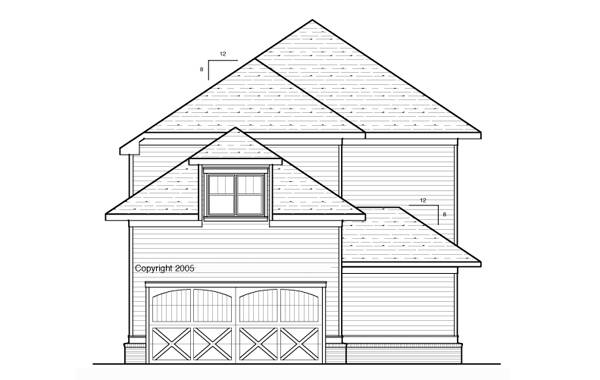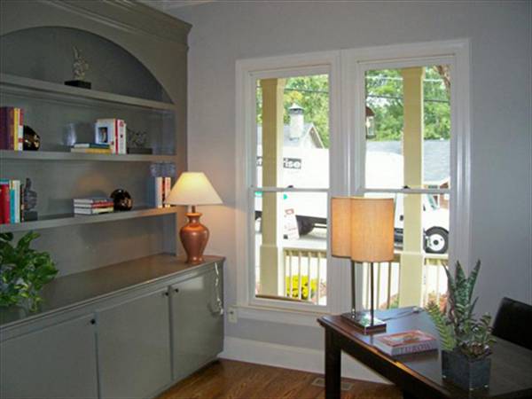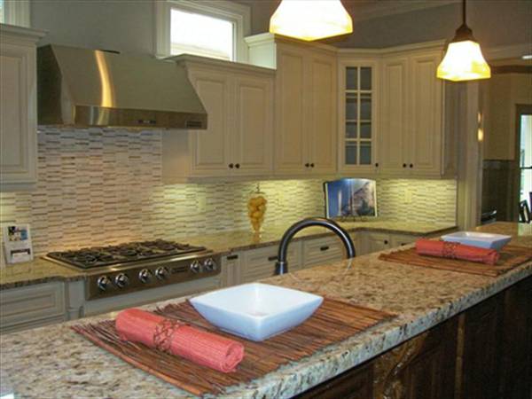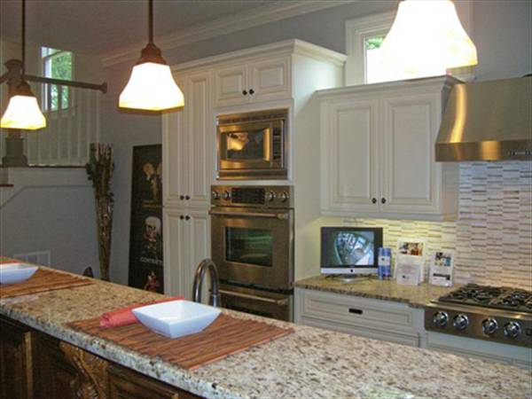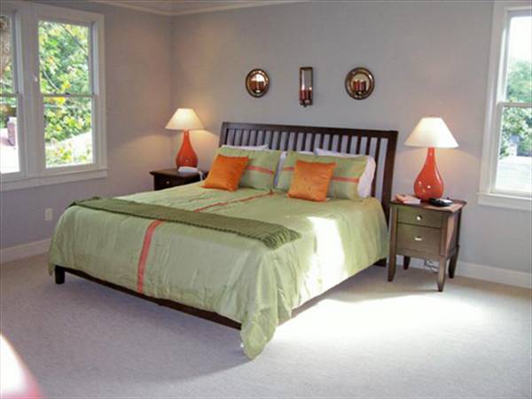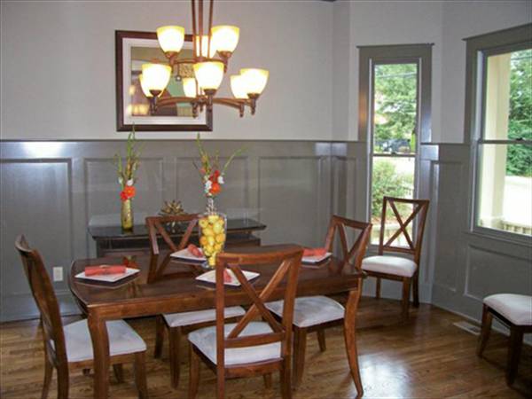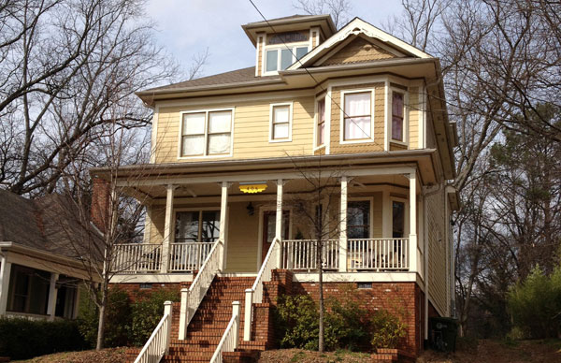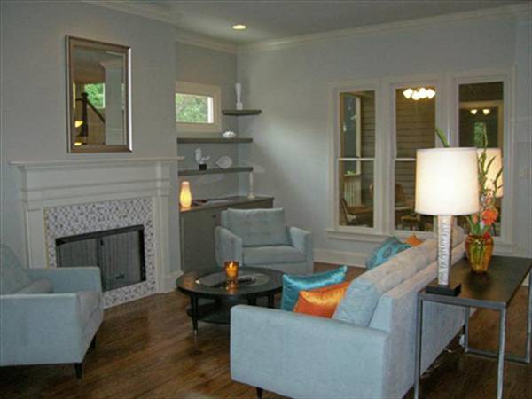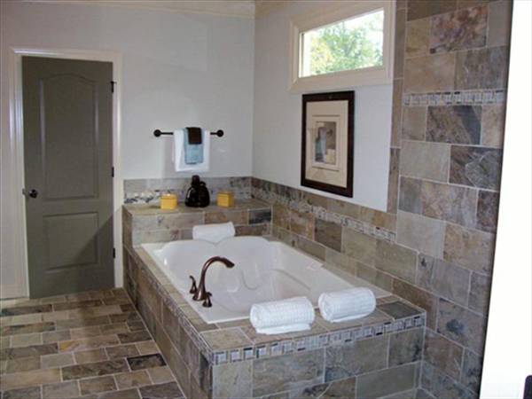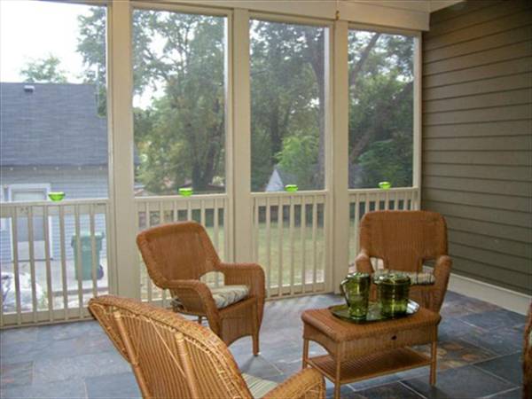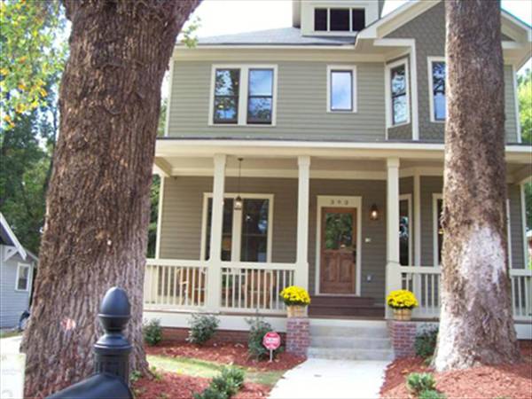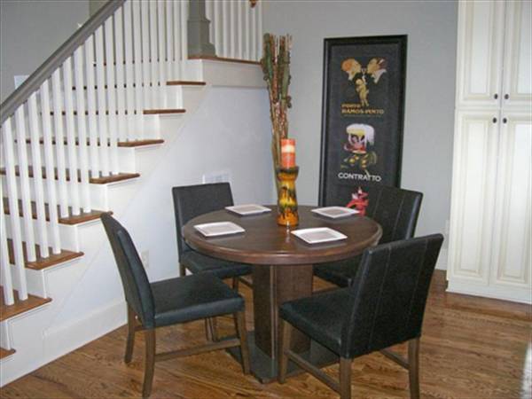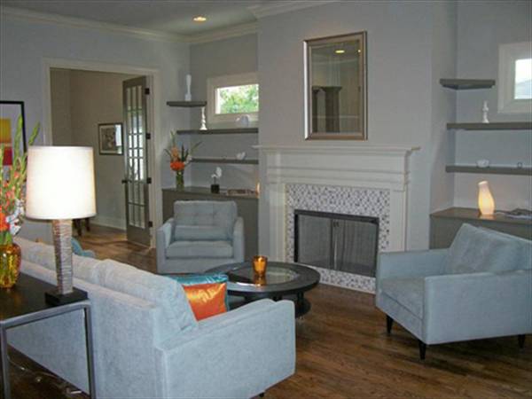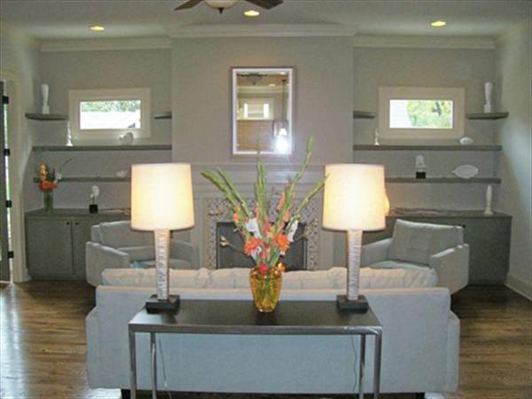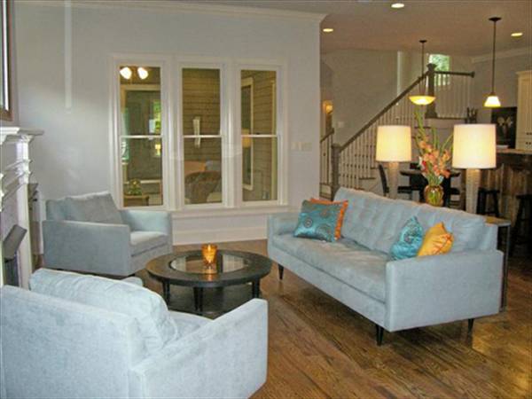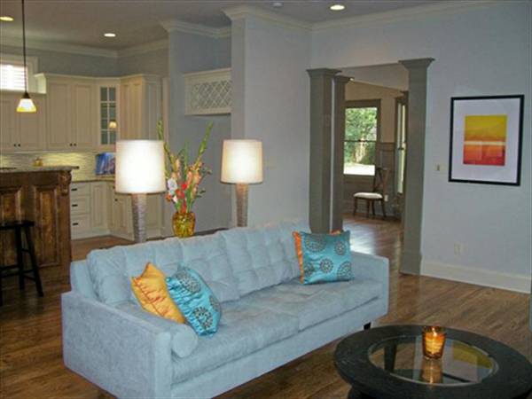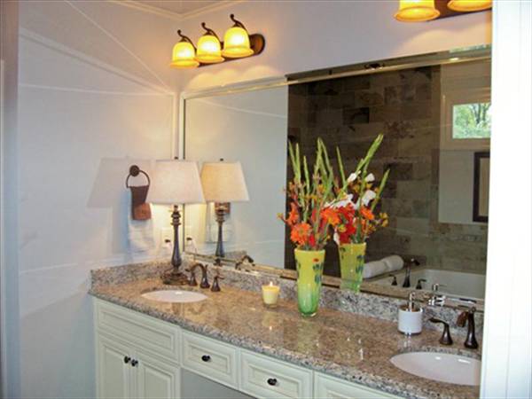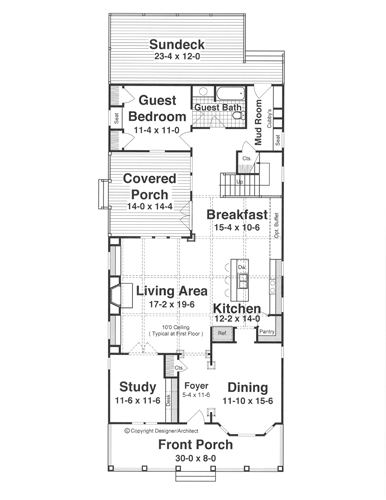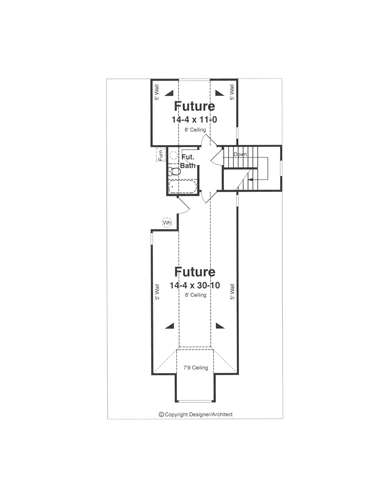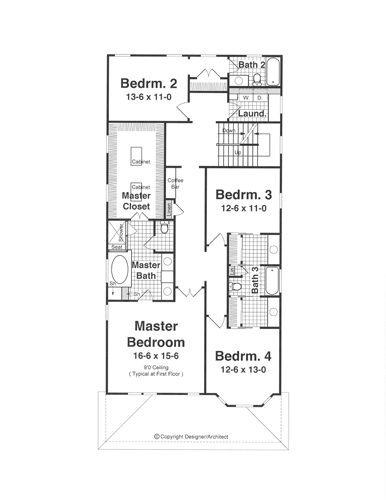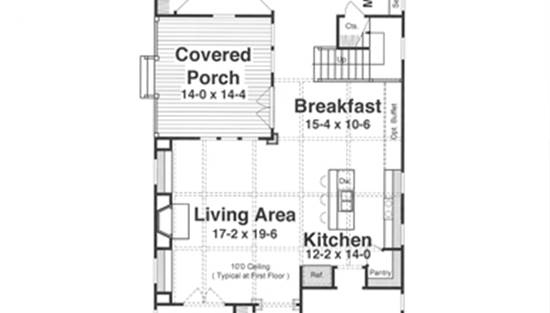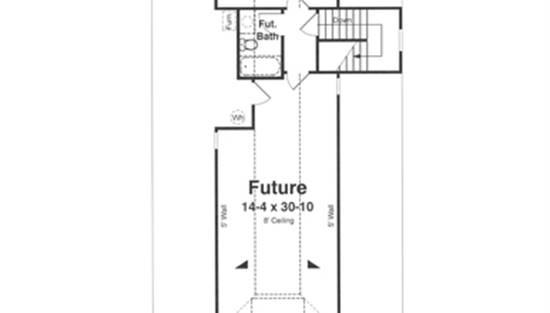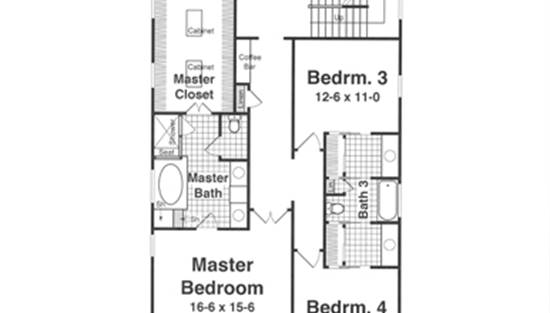- Plan Details
- |
- |
- Print Plan
- |
- Modify Plan
- |
- Reverse Plan
- |
- Cost-to-Build
- |
- View 3D
- |
- Advanced Search
About House Plan 1206:
At only 30 ft. wide, this plan can fit in some of the tightest infill lots, blending with the city's surroundings. Even a first floor guest suite, perfectly positioned to do double duty as a home office, has easy rear access. A covered porch is nestled within the main floor plan providing outdoor spaces and light to the main living area. High windows protect the home's privacy from houses close by. The master and three other bedrooms occupy the second floor, featuring the laundry room for easy access. Permanent stairs access an attic recreation room and optional 6th bedroom, making this plan ideal for expansion.
See Plan No. 8307 or 6345 for detached garage plans.
See Plan No. 8307 or 6345 for detached garage plans.
Plan Details
Key Features
Basement
Bonus Room
Courtyard
Covered Rear Porch
Crawlspace
Deck
Dining Room
Double Vanity Sink
Fireplace
Foyer
Front Porch
Great Room
Guest Suite
His and Hers Primary Closets
Home Office
Kitchen Island
Laundry 2nd Fl
Library/Media Rm
Loft / Balcony
Primary Bdrm Upstairs
Mud Room
None
Nook / Breakfast Area
Nursery Room
Open Floor Plan
Peninsula / Eating Bar
Screened Porch/Sunroom
Separate Tub and Shower
Suited for narrow lot
Unfinished Space
Vaulted Ceilings
Walk-in Closet
Walk-in Pantry
Build Beautiful With Our Trusted Brands
Our Guarantees
- Only the highest quality plans
- Int’l Residential Code Compliant
- Full structural details on all plans
- Best plan price guarantee
- Free modification Estimates
- Builder-ready construction drawings
- Expert advice from leading designers
- PDFs NOW!™ plans in minutes
- 100% satisfaction guarantee
- Free Home Building Organizer
.png)
.png)
