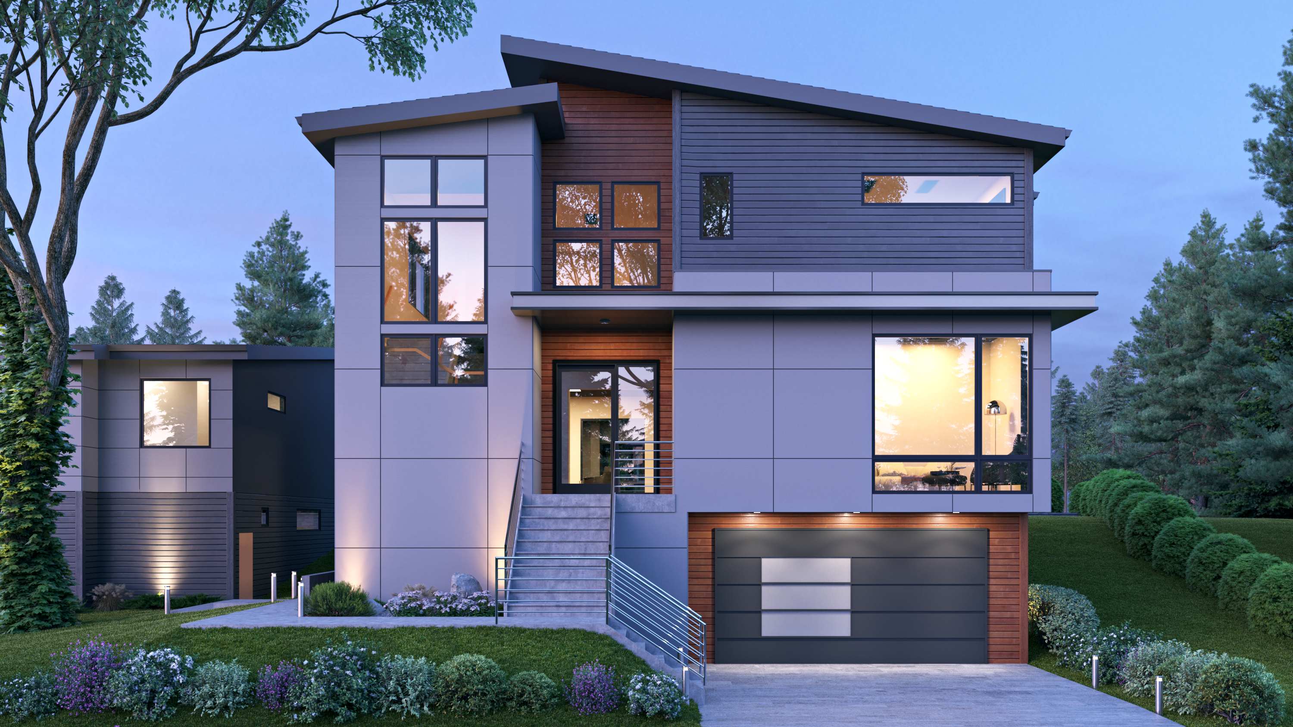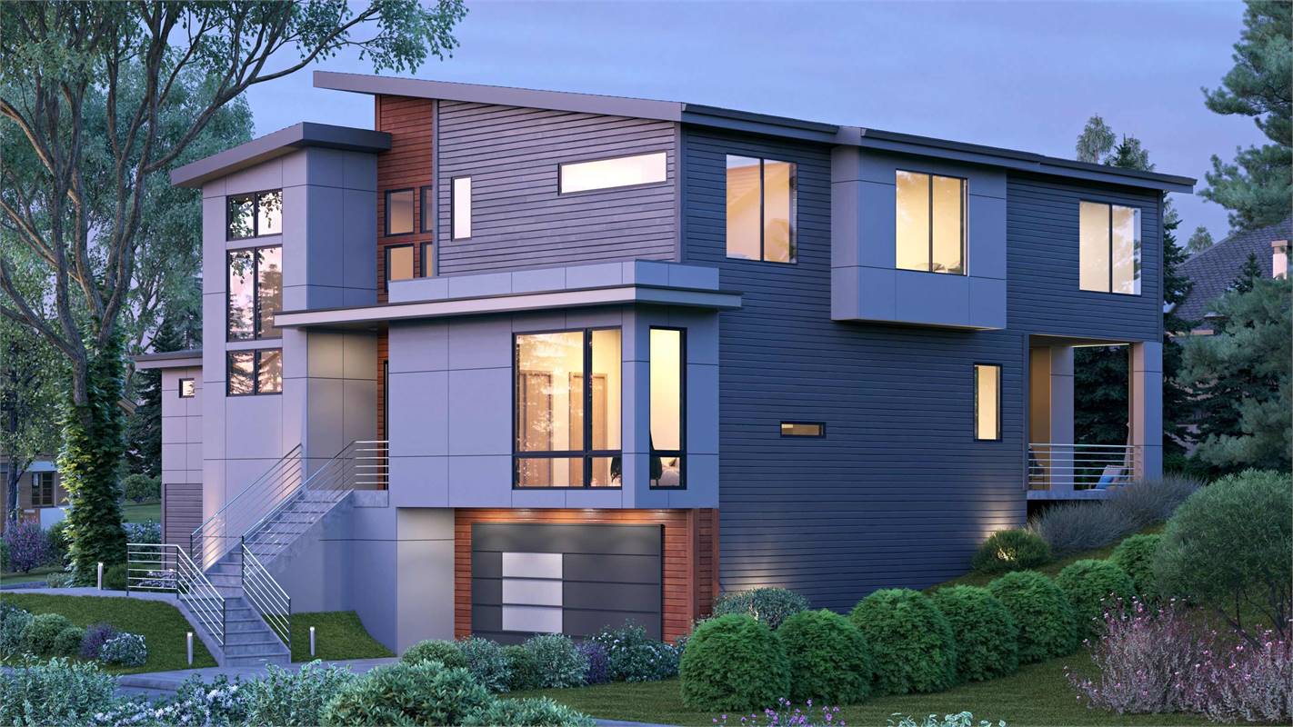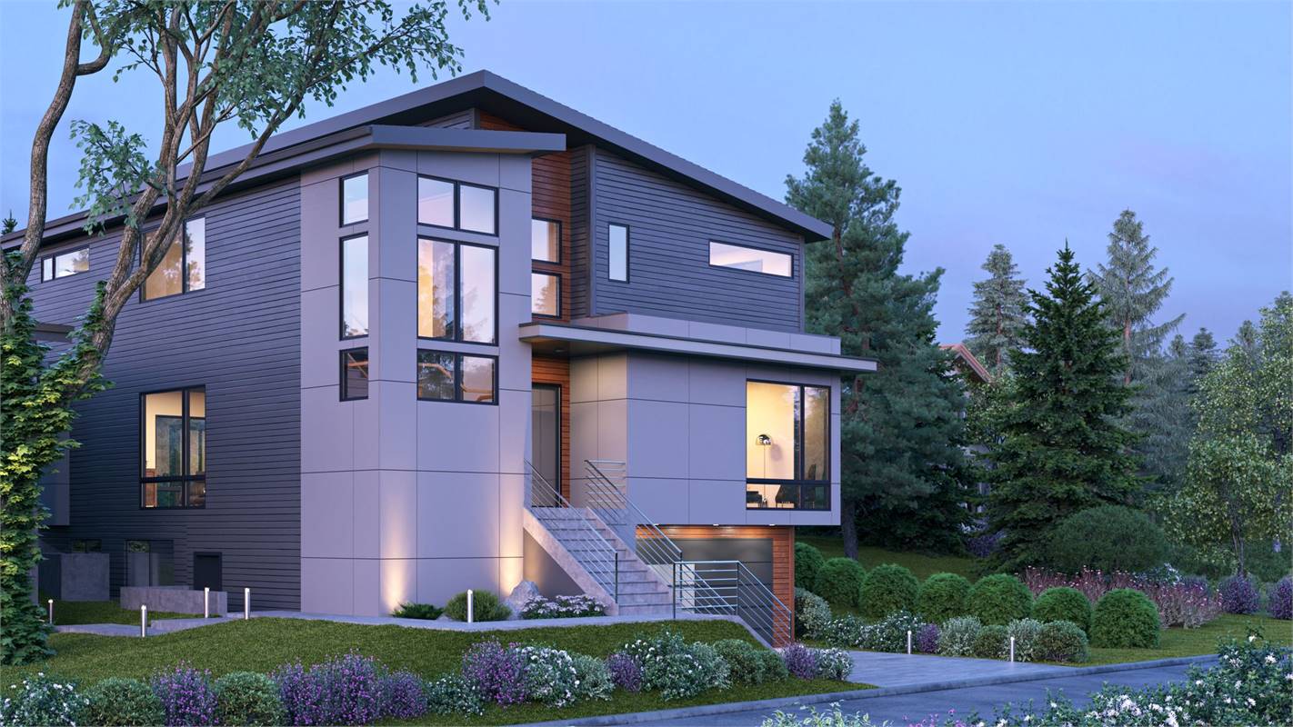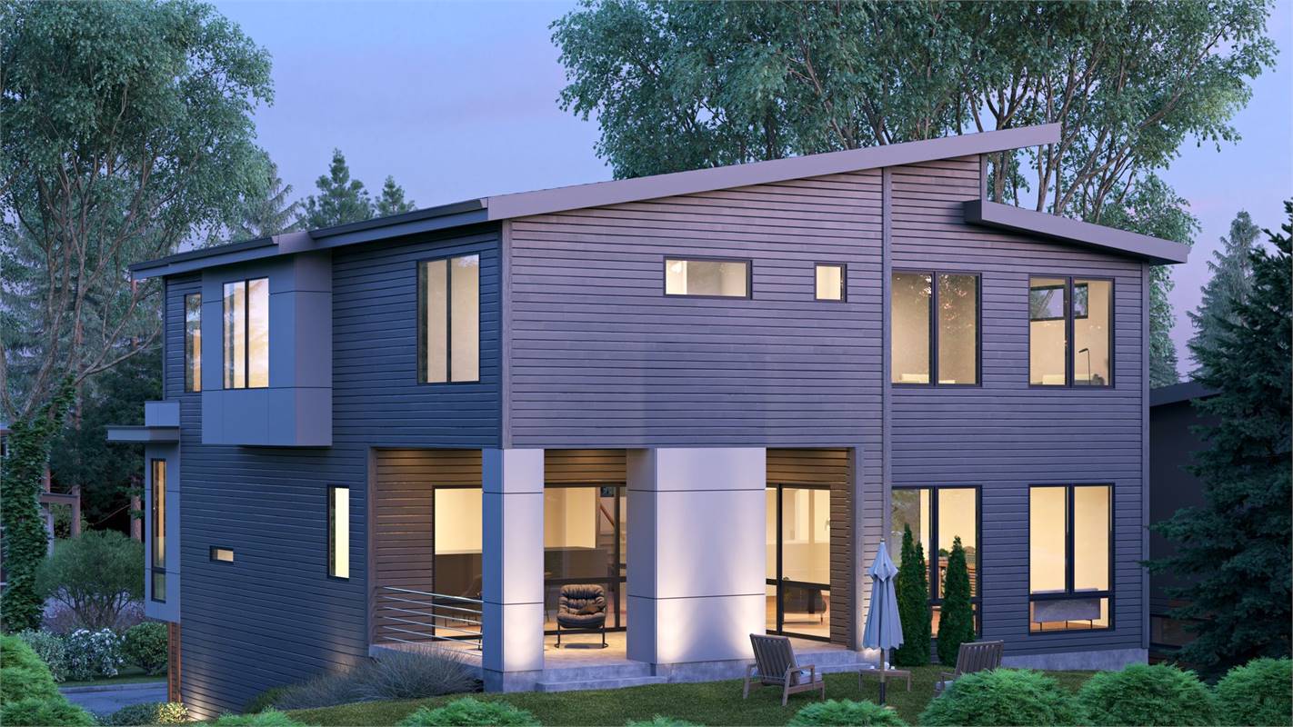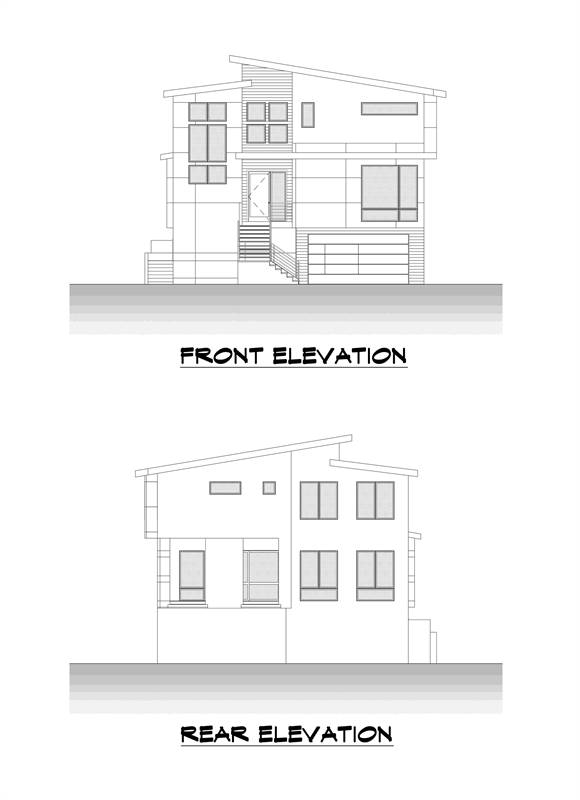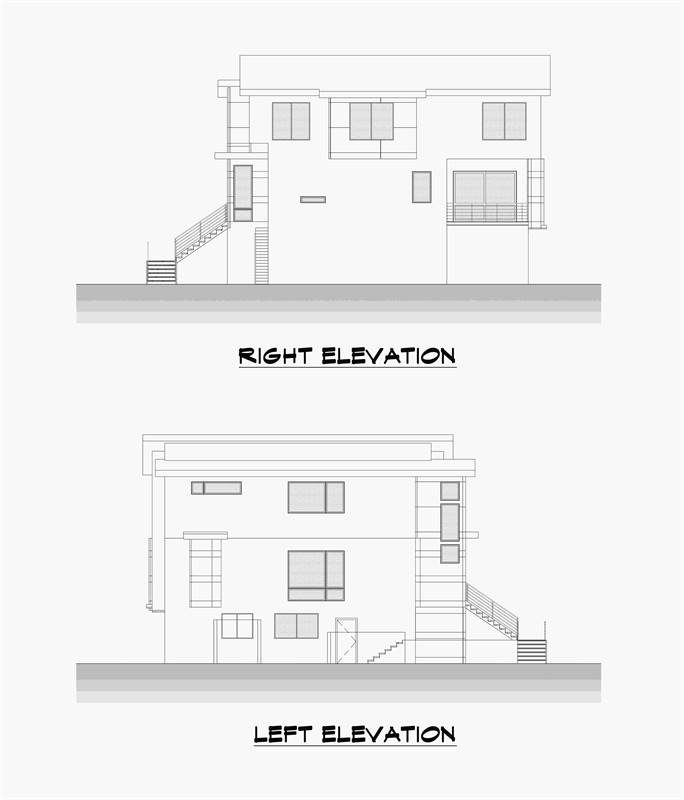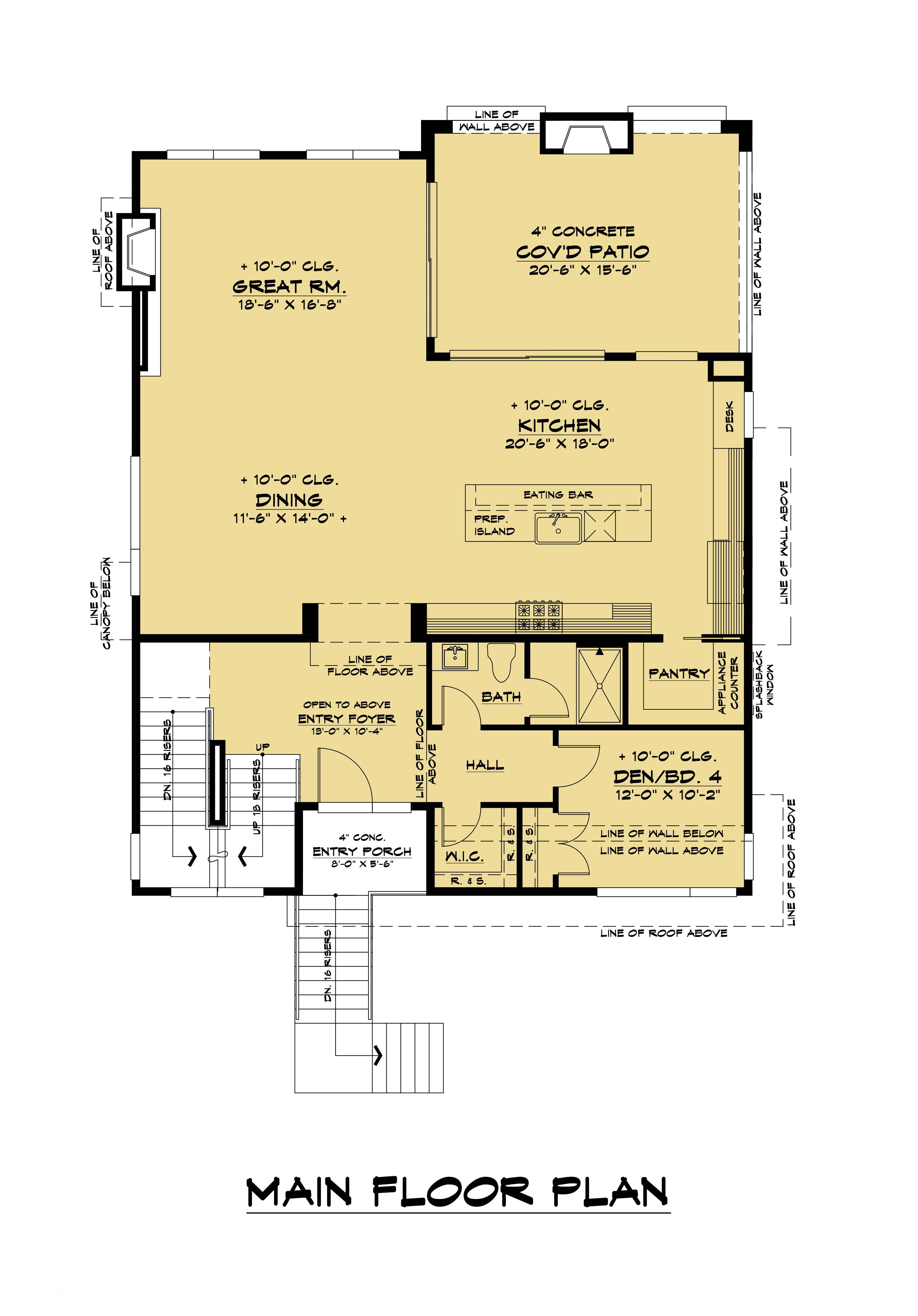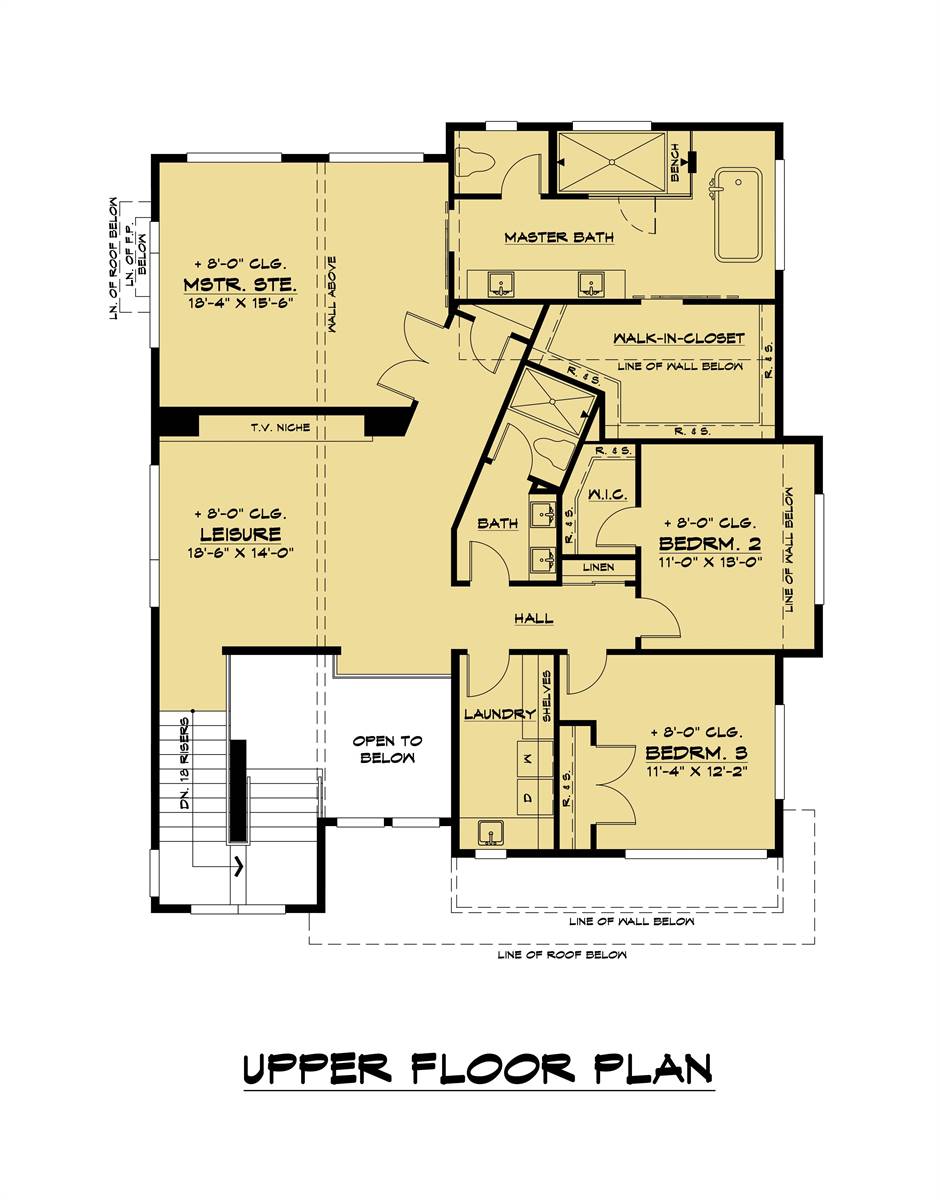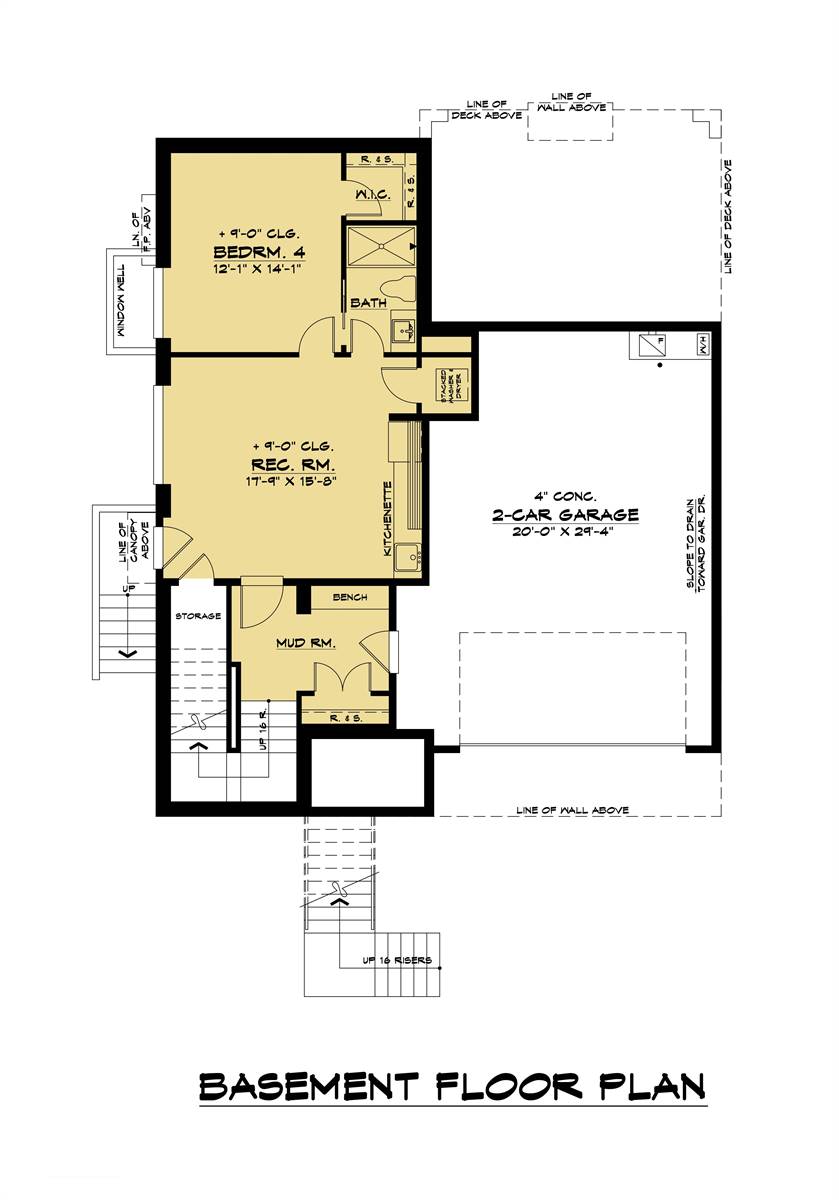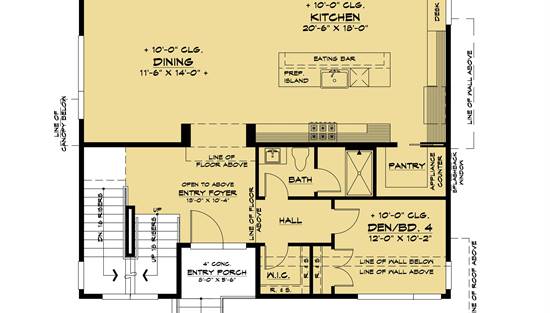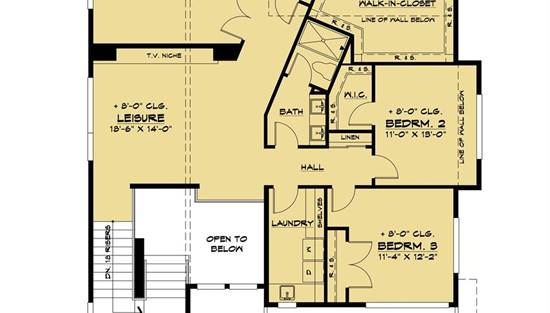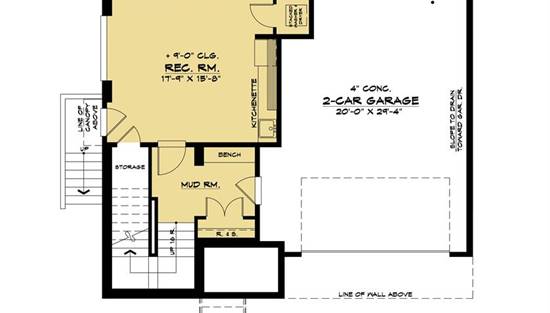- Plan Details
- |
- |
- Print Plan
- |
- Modify Plan
- |
- Reverse Plan
- |
- Cost-to-Build
- |
- View 3D
- |
- Advanced Search
About House Plan 1209:
If you need a flexible contemporary home with plenty of space for the whole family, give House Plan 1209 your consideration. With 4,070 square feet spread across three levels and a compact shape, this unique design gives you a ton of bang for your building buck and can adapt to tight neighborhood lots, too. Starting at the bottom, the basement level includes the drive-under garage, mudroom, and an in-law apartment with one bedroom, a bathroom, stacked laundry, and rec space with a kitchenette. This space has indoor and outdoor access, so you can use it as an extension of the main house if you don't want a separate apartment! Head up to the main level and you'll find the completely open living spaces, outdoor living with a fireplace, and a den/bedroom off the foyer with a divided hall bath nearby. Three bedrooms including the luxurious master suite reside on the top floor with shared leisure space and the laundry room. House Plan 1209 has so much to appreciate on every level!
Plan Details
Key Features
2 Story Volume
Attached
Covered Front Porch
Covered Rear Porch
Dining Room
Double Vanity Sink
Exercise Room
Fireplace
Foyer
Front-entry
Great Room
Guest Suite
Home Office
In-law Suite
Kitchen Island
Laundry 2nd Fl
Library/Media Rm
Loft / Balcony
L-Shaped
Primary Bdrm Upstairs
Mud Room
Nook / Breakfast Area
Open Floor Plan
Separate Tub and Shower
Split Bedrooms
Suited for narrow lot
Suited for sloping lot
Vaulted Foyer
Walk-in Closet
Walk-in Pantry
Build Beautiful With Our Trusted Brands
Our Guarantees
- Only the highest quality plans
- Int’l Residential Code Compliant
- Full structural details on all plans
- Best plan price guarantee
- Free modification Estimates
- Builder-ready construction drawings
- Expert advice from leading designers
- PDFs NOW!™ plans in minutes
- 100% satisfaction guarantee
- Free Home Building Organizer
