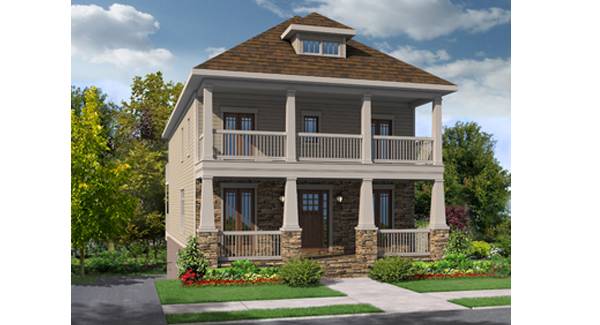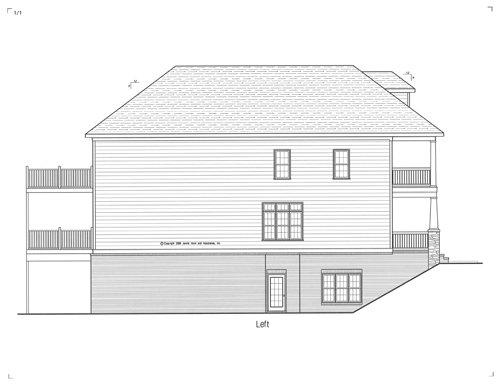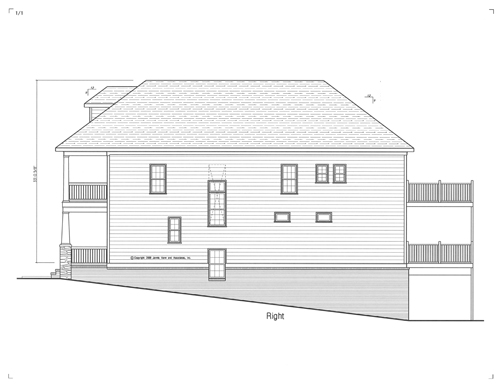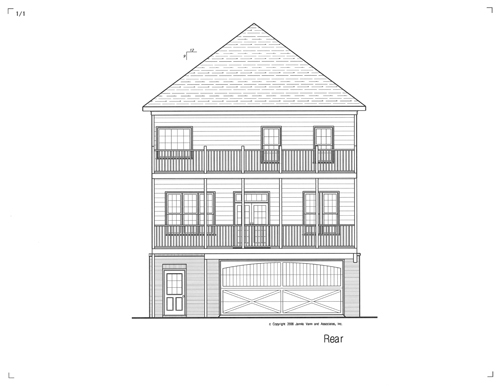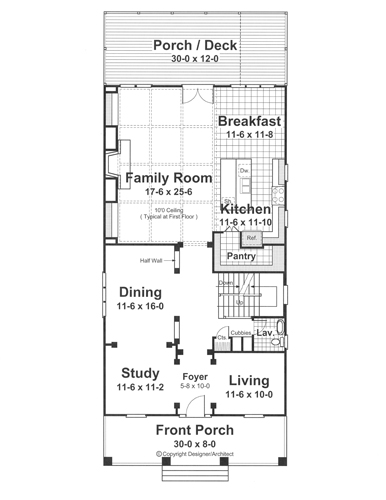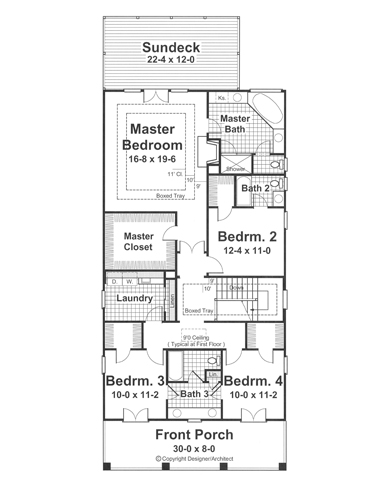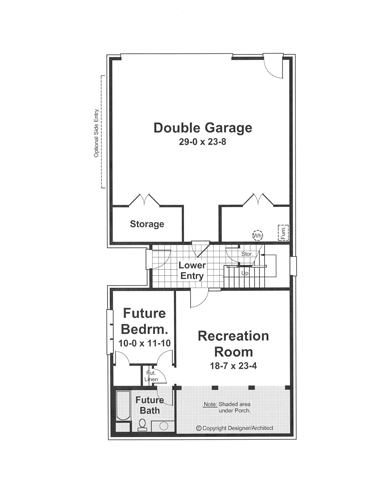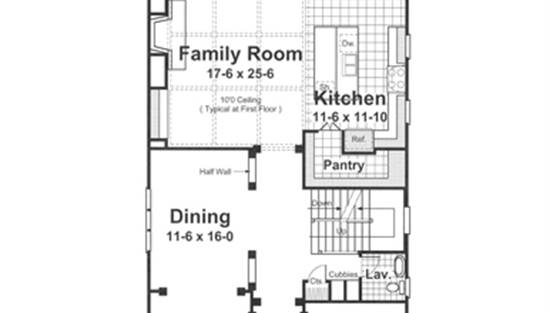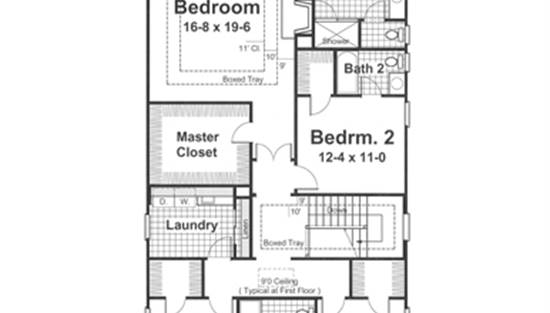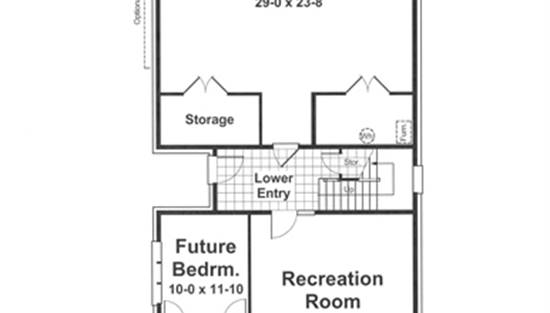- Plan Details
- |
- |
- Print Plan
- |
- Modify Plan
- |
- Reverse Plan
- |
- Cost-to-Build
- |
- View 3D
- |
- Advanced Search
About House Plan 1211:
Columns and porches lend a Southern feel to this luxury two-story house plan, with four bedrooms, 3.5 baths and 3,428 square feet of living space. Host any gathering in the spacious family room of this home plan, warmed by a fireplace. A 10-ft. ceiling enhances the entire main floor. The wide-open kitchen boasts a large island and a convenient pantry. Enjoy meals in the dining room or the breakfast nook, or even on the rear deck. Important discussions may be hosted in the quiet living room. Upstairs, the master bedroom showcases a fireplace, a private sundeck and a walk-in closet. A garden tub anchors the posh bath, along with a separate shower and dual vanities. The children will love the walk-in closets in the secondary bedrooms of this home design. The second bedroom could accommodate overnight guests, with its personal bath. With front porch access, the third and fourth bedrooms share a Jack and Jill bath. Our customers love the quiet study or home office. On the lower level, a finished entry area is adjacent to the double garage with storage. Future areas may be finished later, or left unfinished for storage. The narrow width of this home makes it suitable for almost any lot. This home fits both Low Country style with ground level storage or narrow lot
communities allowing the ground level to provide additional finished living spaces.
communities allowing the ground level to provide additional finished living spaces.
Plan Details
Key Features
Arches
Attached
Basement
Covered Front Porch
Covered Rear Porch
Deck
Dining Room
Double Vanity Sink
Drive-under
Family Room
Fireplace
Formal LR
Foyer
Front Porch
Home Office
Kitchen Island
Laundry 2nd Fl
Primary Bdrm Upstairs
Nook / Breakfast Area
Nursery Room
Open Floor Plan
Rear Porch
Rec Room
Separate Tub and Shower
Split Bedrooms
Suited for narrow lot
Suited for sloping lot
Unfinished Space
Vaulted Ceilings
Walk-in Closet
Walk-in Pantry
Walkout Basement
Build Beautiful With Our Trusted Brands
Our Guarantees
- Only the highest quality plans
- Int’l Residential Code Compliant
- Full structural details on all plans
- Best plan price guarantee
- Free modification Estimates
- Builder-ready construction drawings
- Expert advice from leading designers
- PDFs NOW!™ plans in minutes
- 100% satisfaction guarantee
- Free Home Building Organizer
