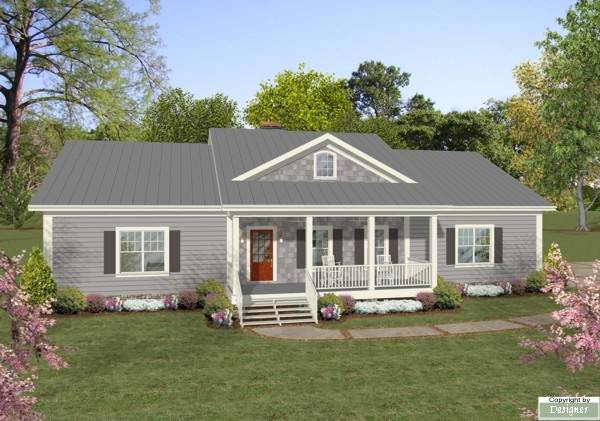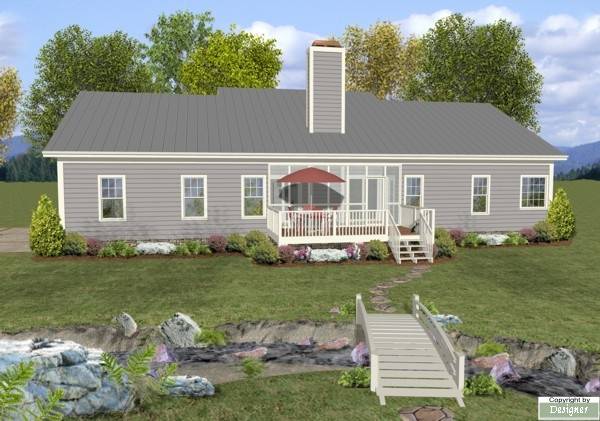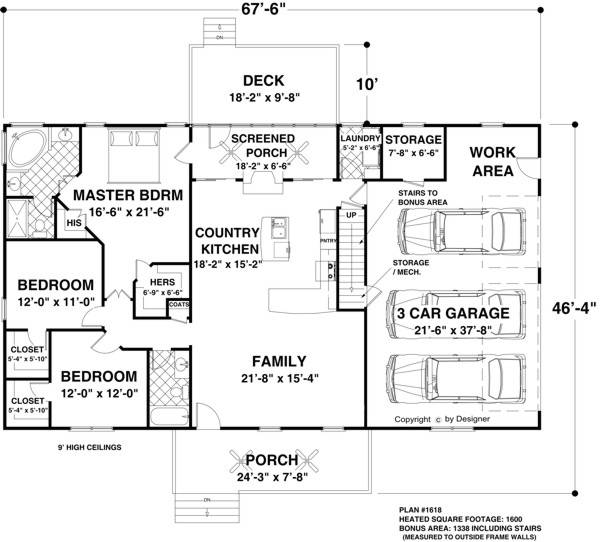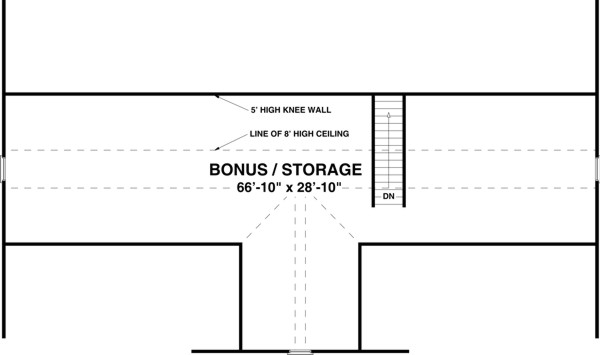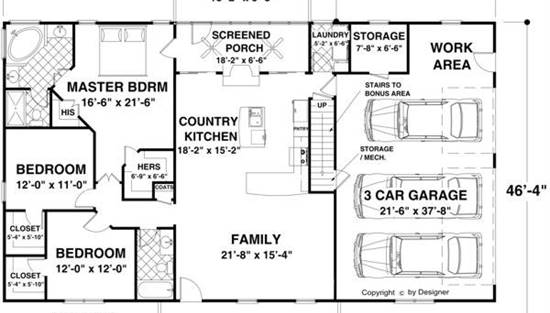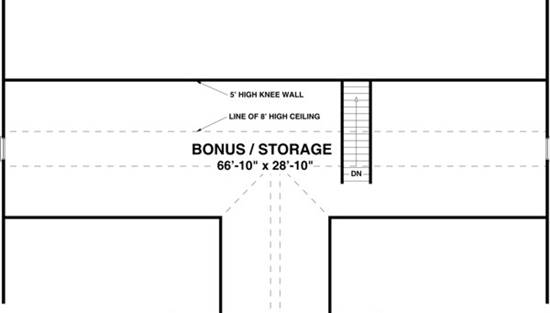- Plan Details
- |
- |
- Print Plan
- |
- Modify Plan
- |
- Reverse Plan
- |
- Cost-to-Build
- |
- View 3D
- |
- Advanced Search
About House Plan 1220:
Welcome home to this quaint Craftsman ranch offering both beauty and an array of superb features. Boasting a mere 1,600 square feet, this carefully designed home includes a country kitchen with fireplace, relaxing screened porch, spacious family room, a luxurious master suite and two spacious secondary bedrooms. An enormous future 1,338 sq. ft. bonus area offers unlimited possibilities.
A three-car garage, with work area and storage room, leads past the laundry room into the country kitchen. Here a center island with a sink and dishwasher makes meal prep and clean-up a breeze. The spacious 21’8” x 15’4” family room is ideal for entertaining. The luxurious master suite features separate his and hers walk-in closets and a spa-like bathroom with a corner garden tub and separate shower. Rounding out this level are two spacious bedrooms, each with a walk-in closet, and a hall bathroom.
The 1,338 sq. ft. upper level future bonus room could serve any number of purposes from play room, study, library, craft room, storage…the list goes on and on!
A three-car garage, with work area and storage room, leads past the laundry room into the country kitchen. Here a center island with a sink and dishwasher makes meal prep and clean-up a breeze. The spacious 21’8” x 15’4” family room is ideal for entertaining. The luxurious master suite features separate his and hers walk-in closets and a spa-like bathroom with a corner garden tub and separate shower. Rounding out this level are two spacious bedrooms, each with a walk-in closet, and a hall bathroom.
The 1,338 sq. ft. upper level future bonus room could serve any number of purposes from play room, study, library, craft room, storage…the list goes on and on!
Plan Details
Key Features
Attached
Basement
Crawlspace
Front Porch
Slab
Build Beautiful With Our Trusted Brands
Our Guarantees
- Only the highest quality plans
- Int’l Residential Code Compliant
- Full structural details on all plans
- Best plan price guarantee
- Free modification Estimates
- Builder-ready construction drawings
- Expert advice from leading designers
- PDFs NOW!™ plans in minutes
- 100% satisfaction guarantee
- Free Home Building Organizer
.png)
.png)
