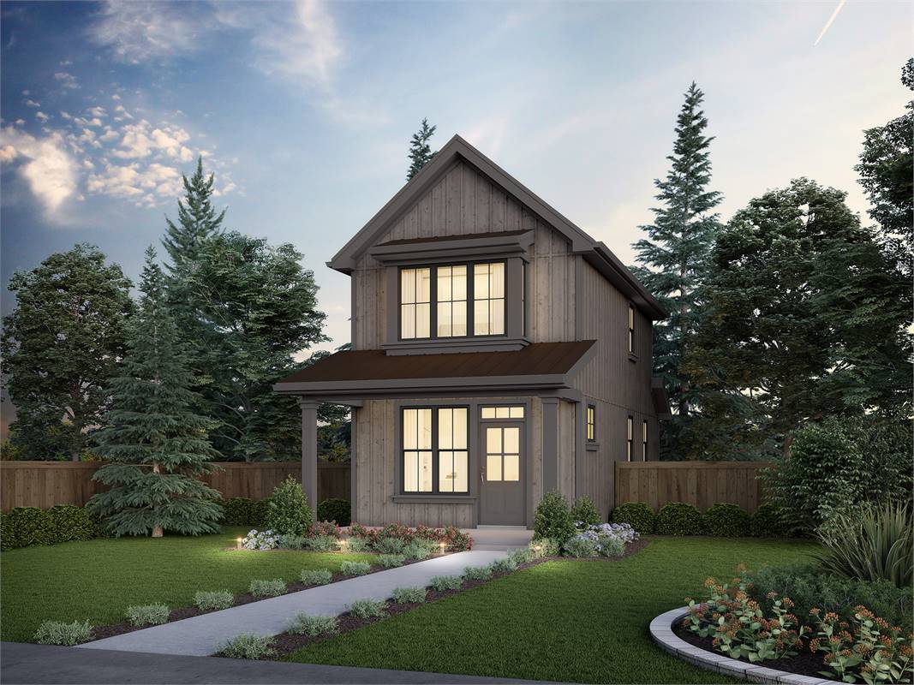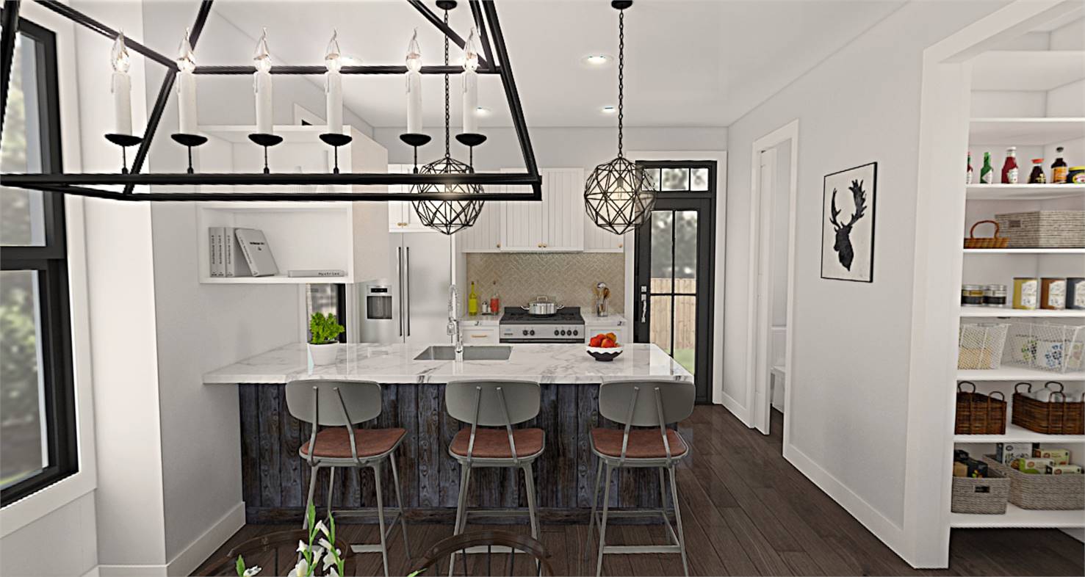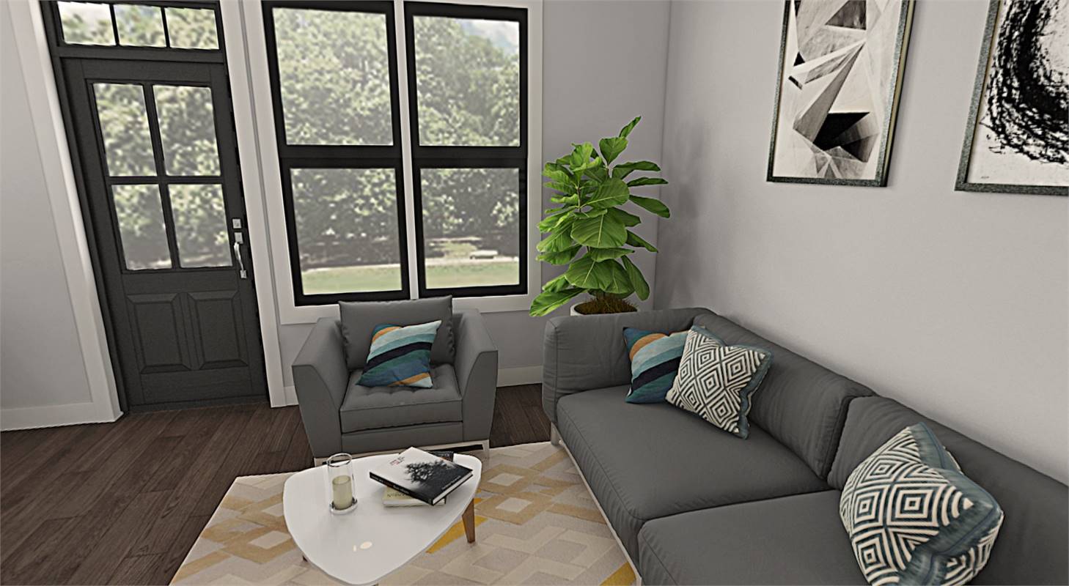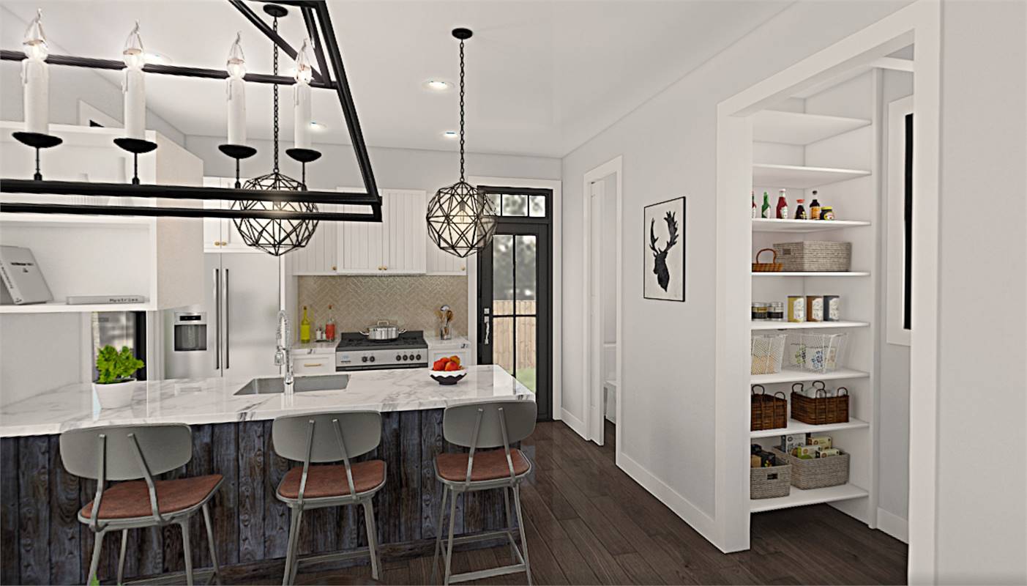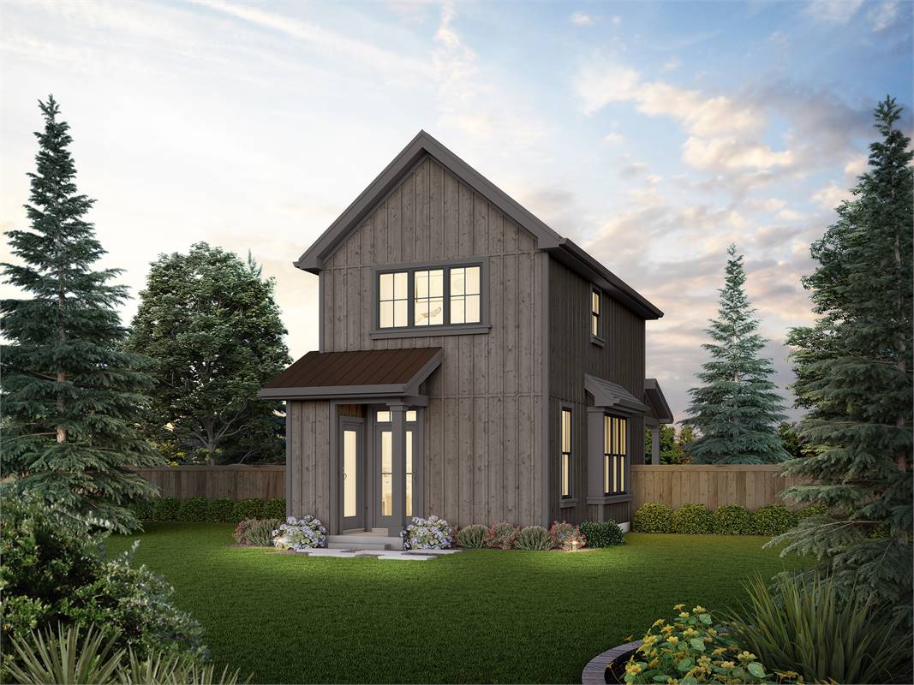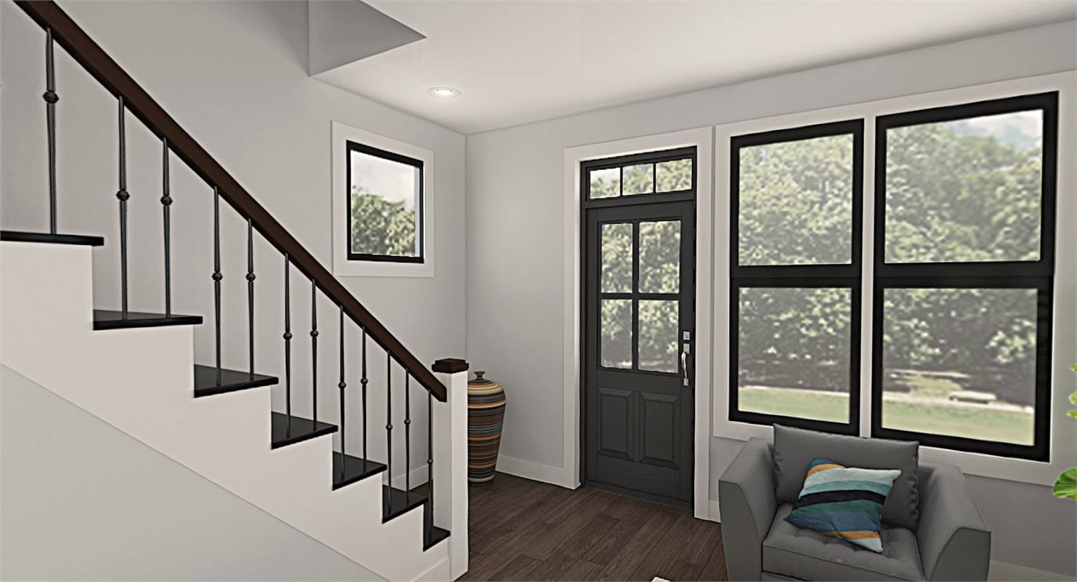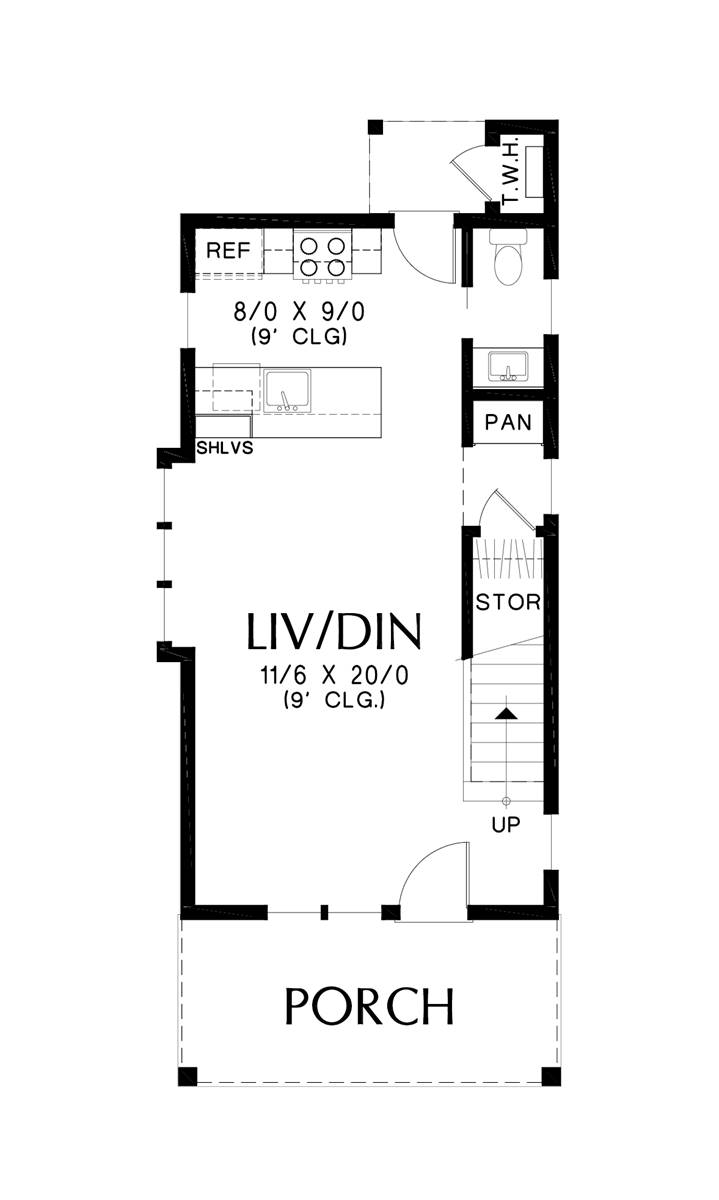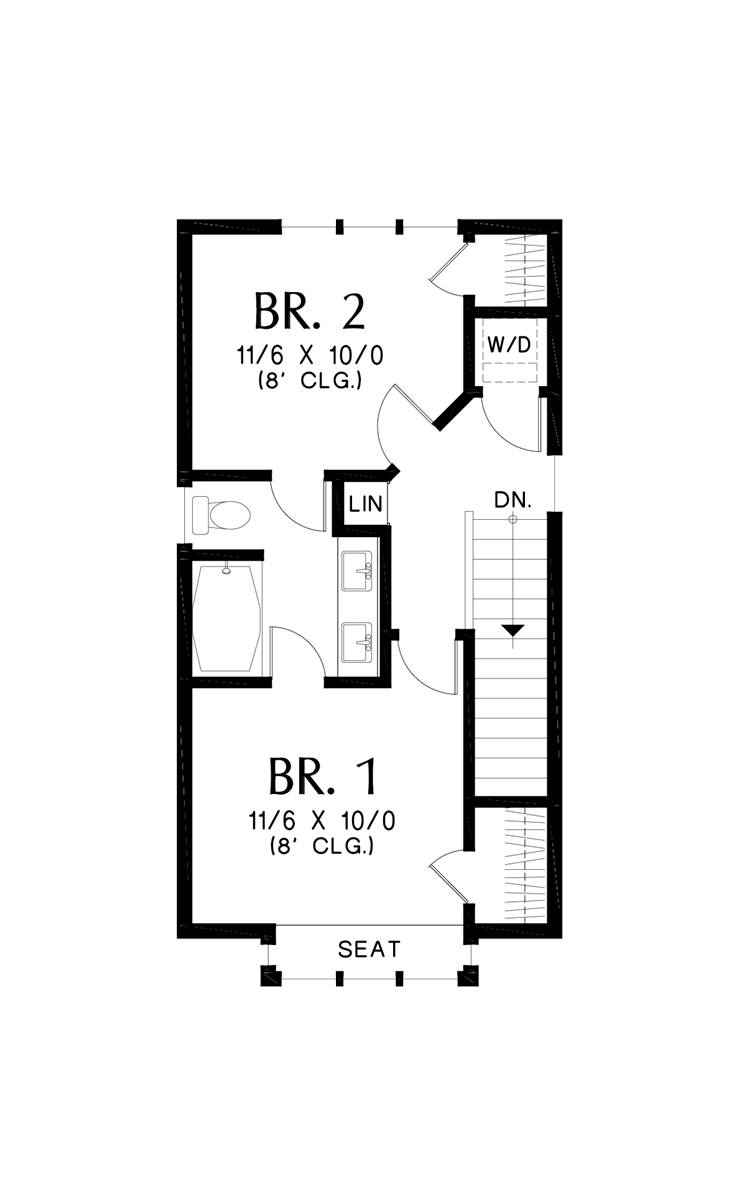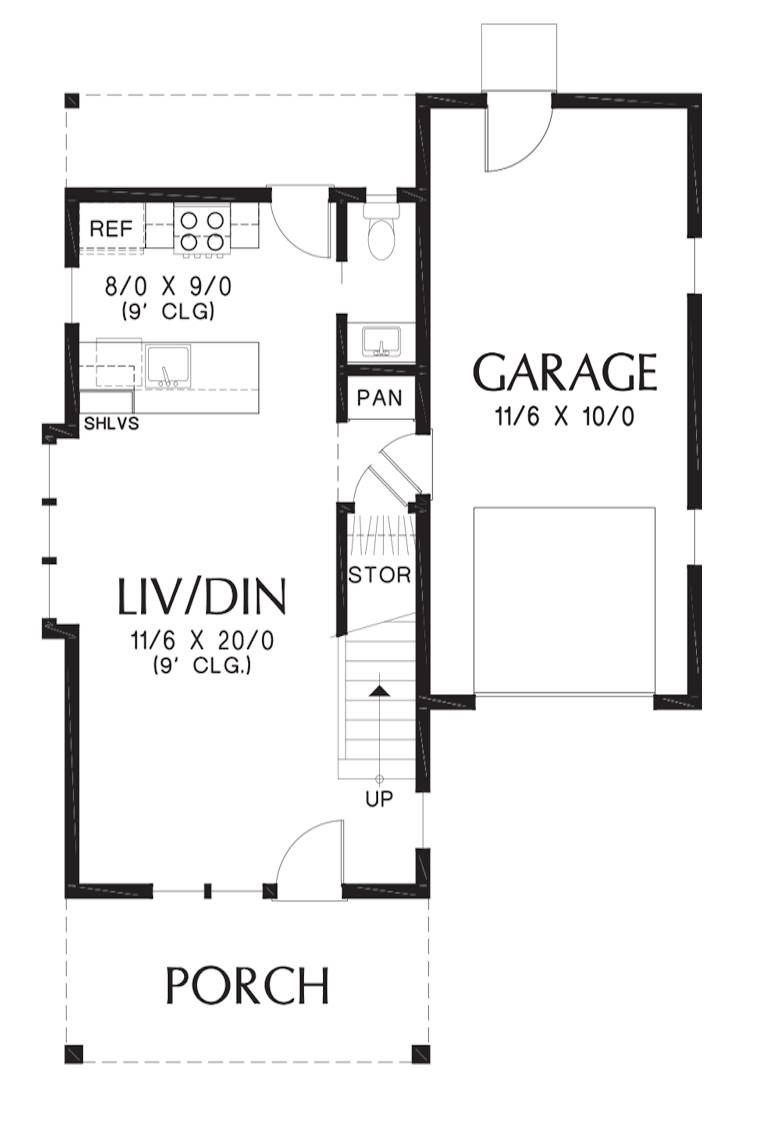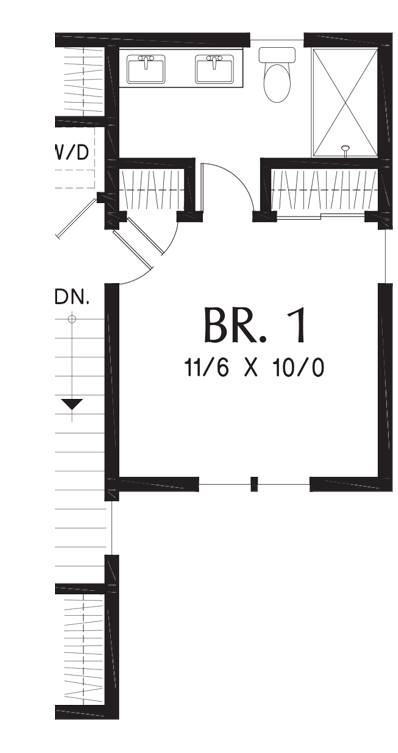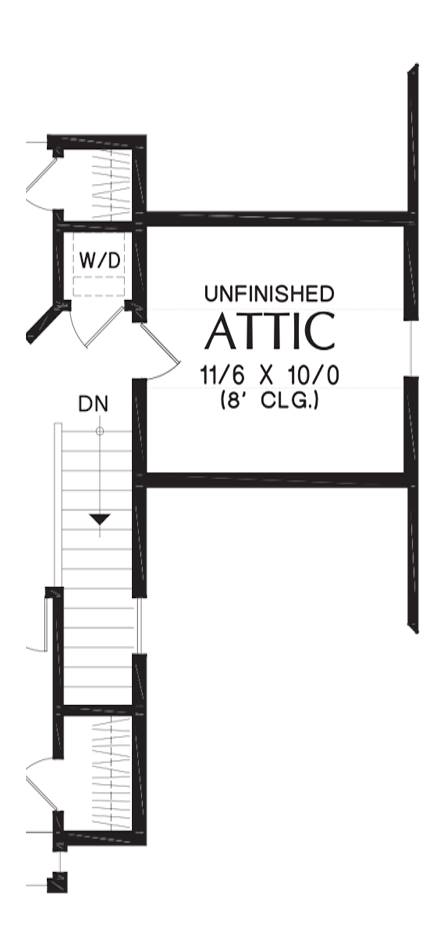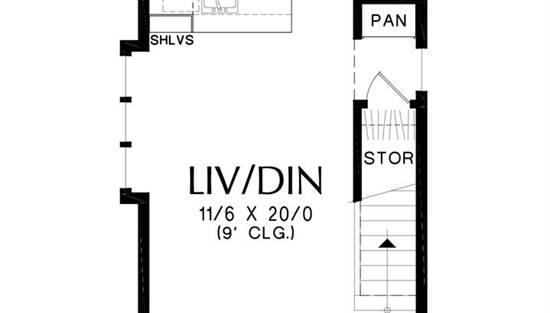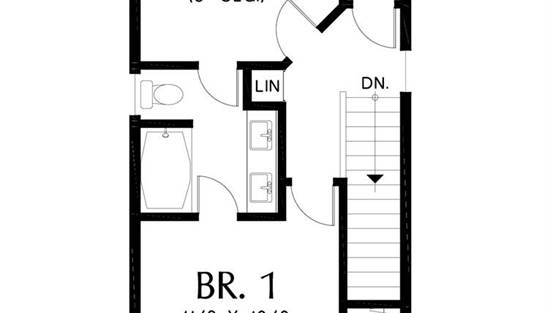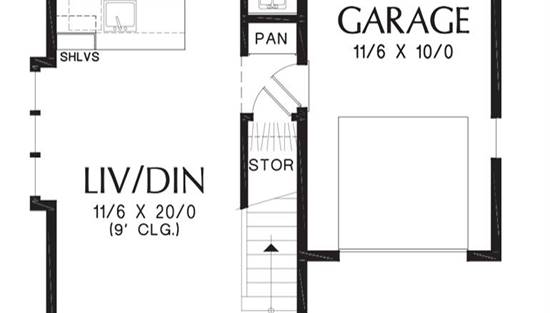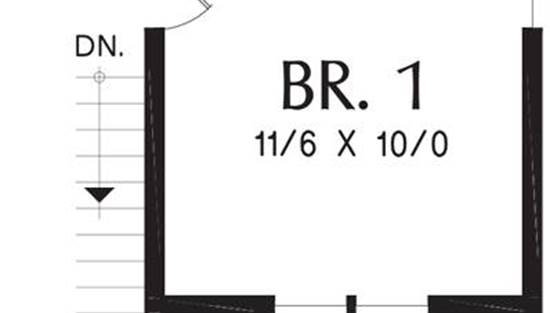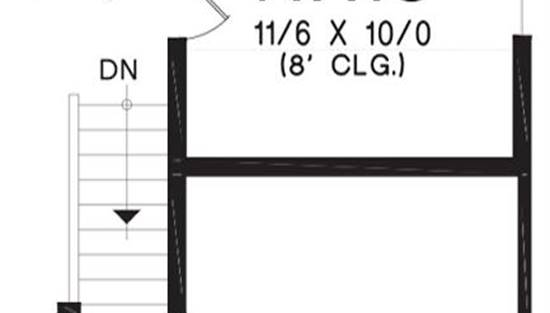- Plan Details
- |
- |
- Print Plan
- |
- Modify Plan
- |
- Reverse Plan
- |
- Cost-to-Build
- |
- View 3D
- |
- Advanced Search
About House Plan 1239:
Rustic and simply beautiful, this 2-story house plan is an extremely flexible option. Whether you are a young couple looking to buy that first home and grow a family, or empty nesters looking to downsize, this 944 square foot design offers something for everyone. And thanks to its narrow footprint, the home is totally efficient and can fit on virtually any lot. The inside offers all your common areas, including a totally open living and dining room along with a peninsula kitchen. Upstairs houses the 2 bedrooms as well as a full shared bath and the laundry. Consider adding one of our garage plans for an extra upgrade of convenience!
Plan Details
Key Features
Covered Front Porch
Double Vanity Sink
Front Porch
Laundry 2nd Fl
Primary Bdrm Upstairs
None
Open Floor Plan
Pantry
Peninsula / Eating Bar
Suited for narrow lot
Walk-in Closet
Walk-in Pantry
Build Beautiful With Our Trusted Brands
Our Guarantees
- Only the highest quality plans
- Int’l Residential Code Compliant
- Full structural details on all plans
- Best plan price guarantee
- Free modification Estimates
- Builder-ready construction drawings
- Expert advice from leading designers
- PDFs NOW!™ plans in minutes
- 100% satisfaction guarantee
- Free Home Building Organizer
.png)
.png)
