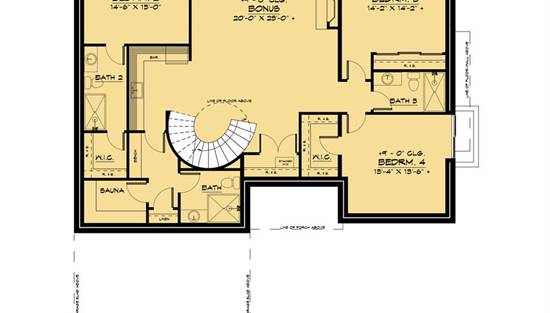- Plan Details
- |
- |
- Print Plan
- |
- Modify Plan
- |
- Reverse Plan
- |
- Cost-to-Build
- |
- View 3D
- |
- Advanced Search
About House Plan 1260:
This sleek sloped lot modern is perfect for those wanting bedrooms to be in a walkout basement layout, and also have a lot that is just ready for some views to be shared.
With its 14’6” soaring ceilings on the main level of this 4 bed / 4.5 bath and the wall to wall, ceiling to floor windows demanding all eyes to see sunrises and sunsets, your guests might wish they will be given a spare key to enjoy your treasured getaway that you can call home.
The master has the only bedroom on the main level. There is a vaulted home office with ample space, making your morning commute much more welcomed and enjoyed. There’s additional living space for entertaining through the wall of sliding glass doors, and the chef of the home will love the large space (with views) for the dining area, as well as the full-sized laundry and a spice kitchen in its pantry.
Your guests’ eyes will rise to the 14’6” ceiling the minute you open the door to your new home. The spaces will be blanketed with natural light from the gorgeous floor to ceiling windows that demand attention from the seasonal artwork that nature will continuously provide.
On the lower level of the home, there is 1 en-suite bedroom that shares the left side with a sauna, and bedrooms 3 & 4 have a hallway bath. There’s an additional full bathroom on this level,which is perfect for any friends or family that stay over for a weekend night or are home for the holidays. The living space both on the main level and the lower add yet more areas to make memories and enjoy life with those closest to you.
With its 14’6” soaring ceilings on the main level of this 4 bed / 4.5 bath and the wall to wall, ceiling to floor windows demanding all eyes to see sunrises and sunsets, your guests might wish they will be given a spare key to enjoy your treasured getaway that you can call home.
The master has the only bedroom on the main level. There is a vaulted home office with ample space, making your morning commute much more welcomed and enjoyed. There’s additional living space for entertaining through the wall of sliding glass doors, and the chef of the home will love the large space (with views) for the dining area, as well as the full-sized laundry and a spice kitchen in its pantry.
Your guests’ eyes will rise to the 14’6” ceiling the minute you open the door to your new home. The spaces will be blanketed with natural light from the gorgeous floor to ceiling windows that demand attention from the seasonal artwork that nature will continuously provide.
On the lower level of the home, there is 1 en-suite bedroom that shares the left side with a sauna, and bedrooms 3 & 4 have a hallway bath. There’s an additional full bathroom on this level,which is perfect for any friends or family that stay over for a weekend night or are home for the holidays. The living space both on the main level and the lower add yet more areas to make memories and enjoy life with those closest to you.
Plan Details
Key Features
Attached
Bonus Room
Butler's Pantry
Covered Front Porch
Covered Rear Porch
Deck
Dining Room
Double Vanity Sink
Formal LR
Foyer
Front-entry
Home Office
Kitchen Island
Laundry 1st Fl
Library/Media Rm
Primary Bdrm Main Floor
Open Floor Plan
Peninsula / Eating Bar
Separate Tub and Shower
Suited for sloping lot
Walk-in Closet
Build Beautiful With Our Trusted Brands
Our Guarantees
- Only the highest quality plans
- Int’l Residential Code Compliant
- Full structural details on all plans
- Best plan price guarantee
- Free modification Estimates
- Builder-ready construction drawings
- Expert advice from leading designers
- PDFs NOW!™ plans in minutes
- 100% satisfaction guarantee
- Free Home Building Organizer
(2).png)
(5).png)
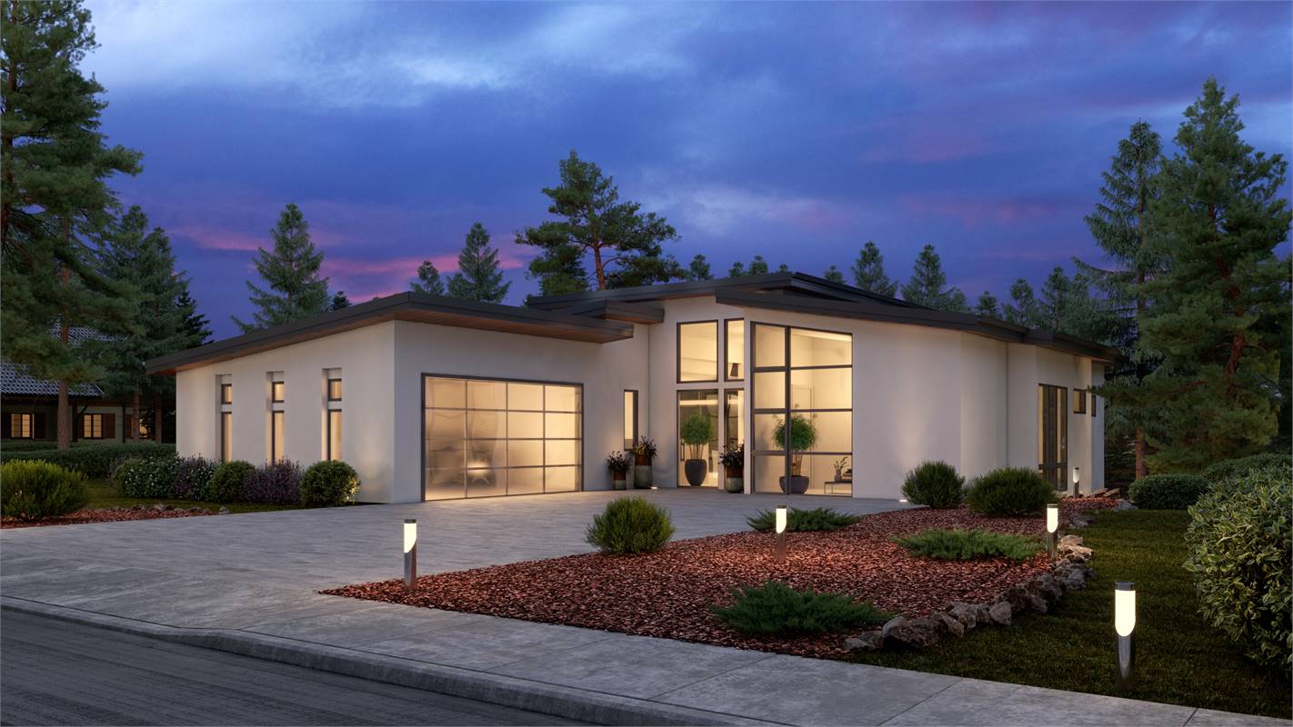
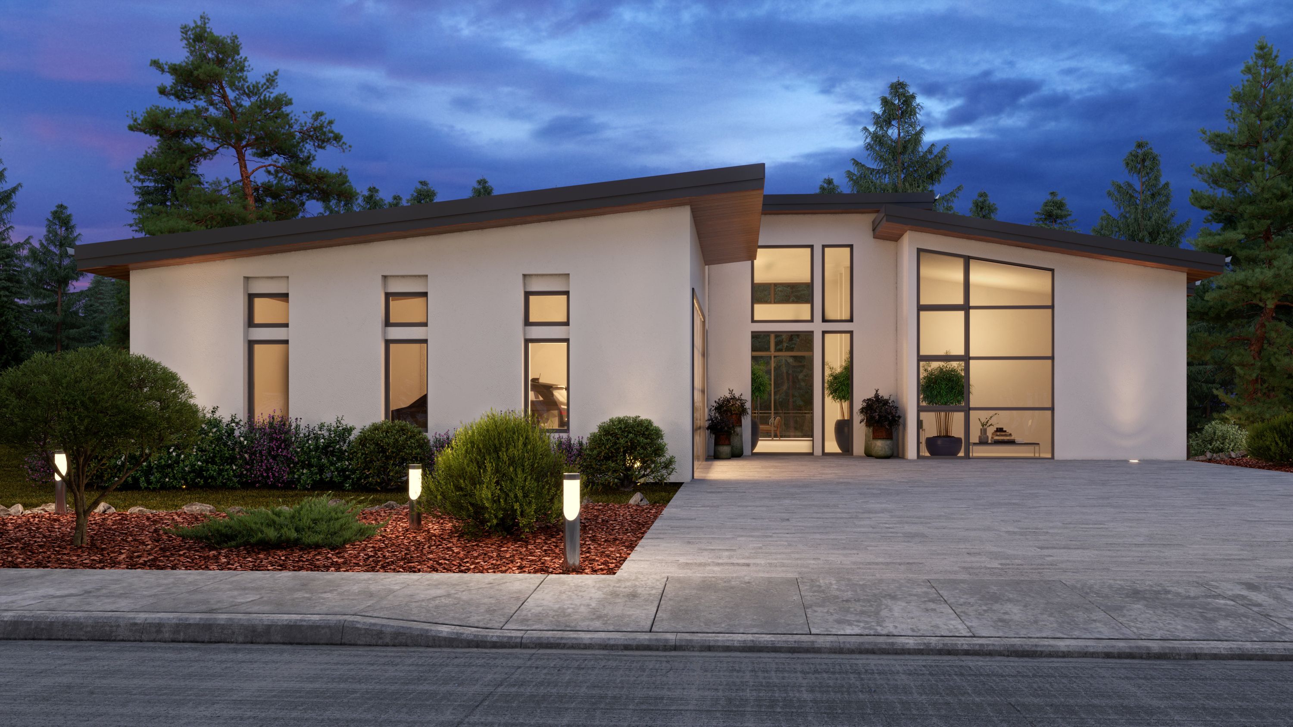
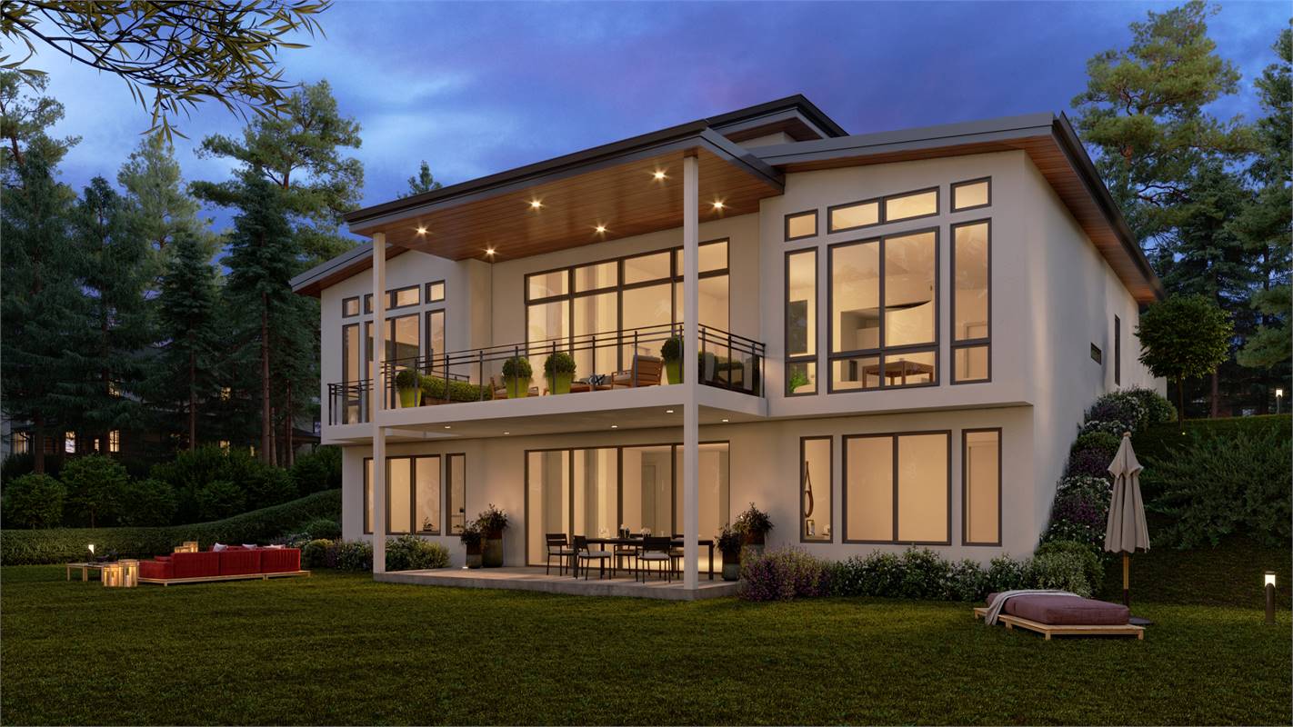
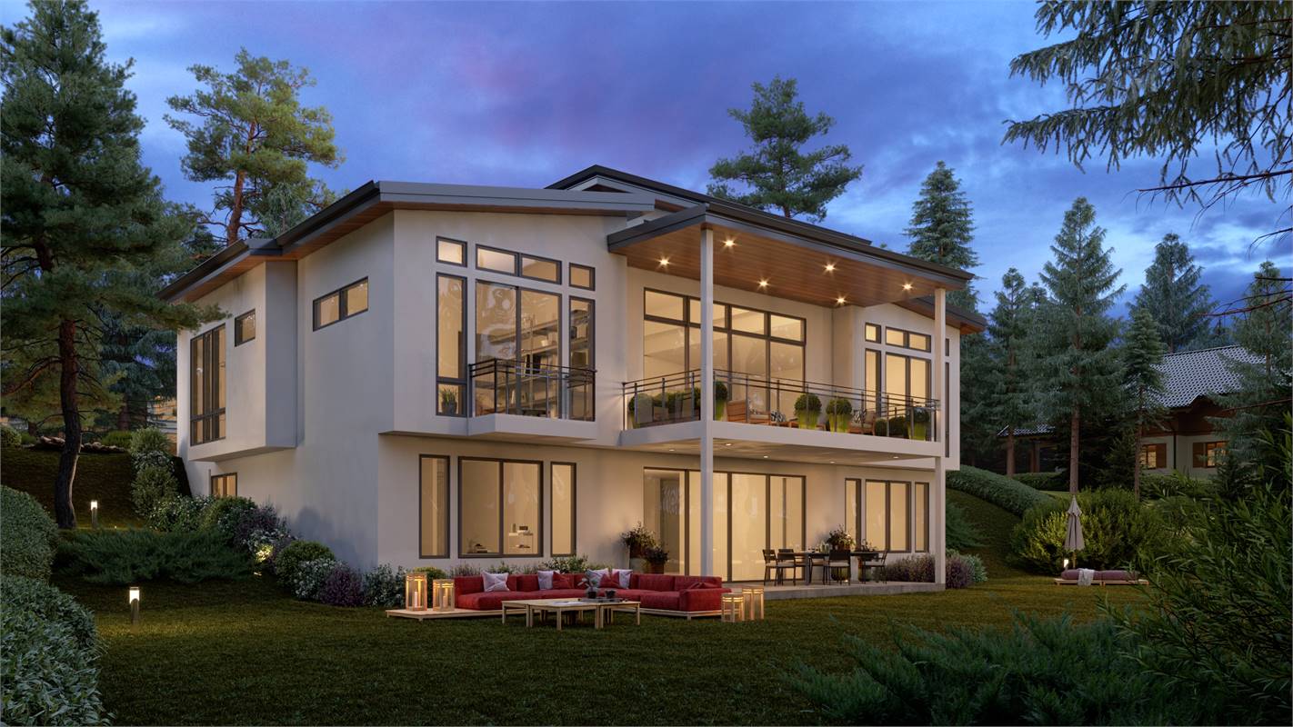
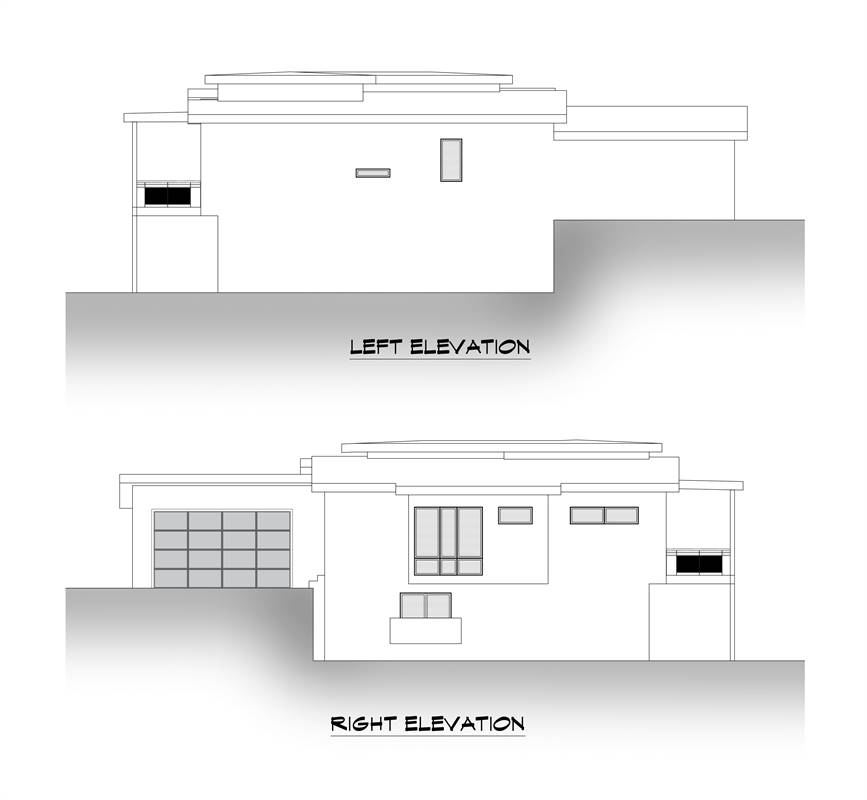
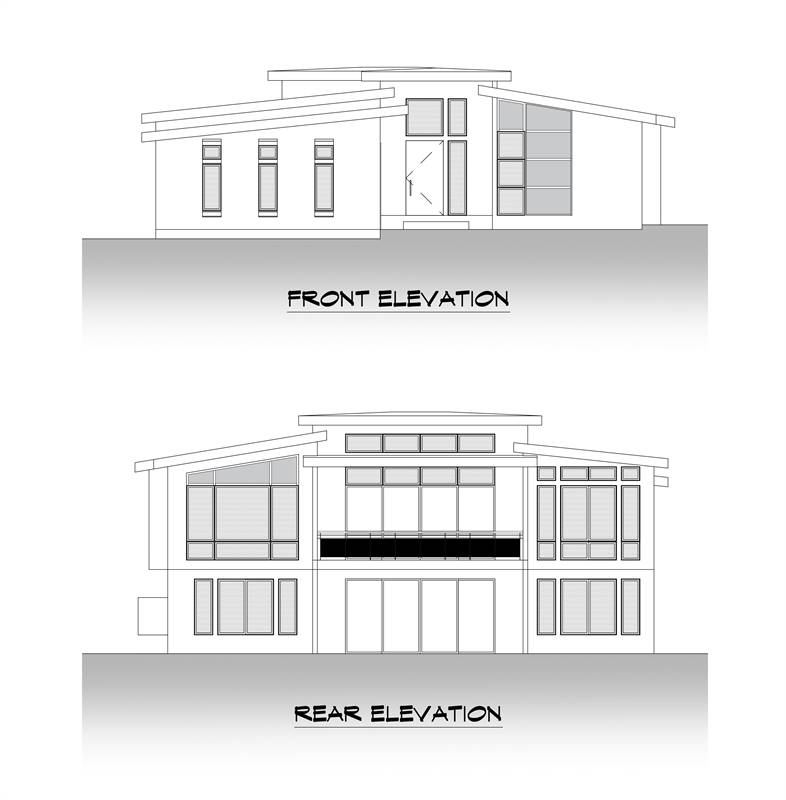
.jpg)
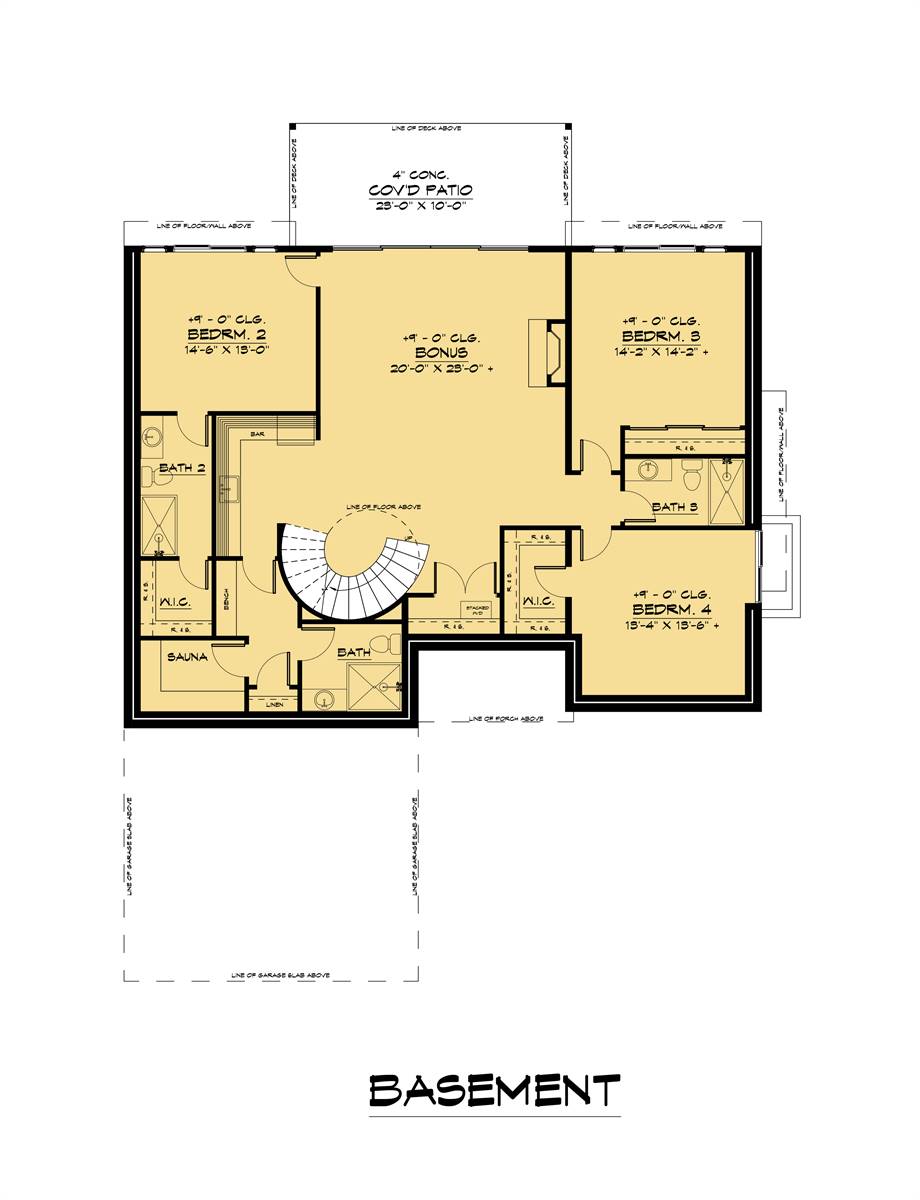
_m.jpg)
