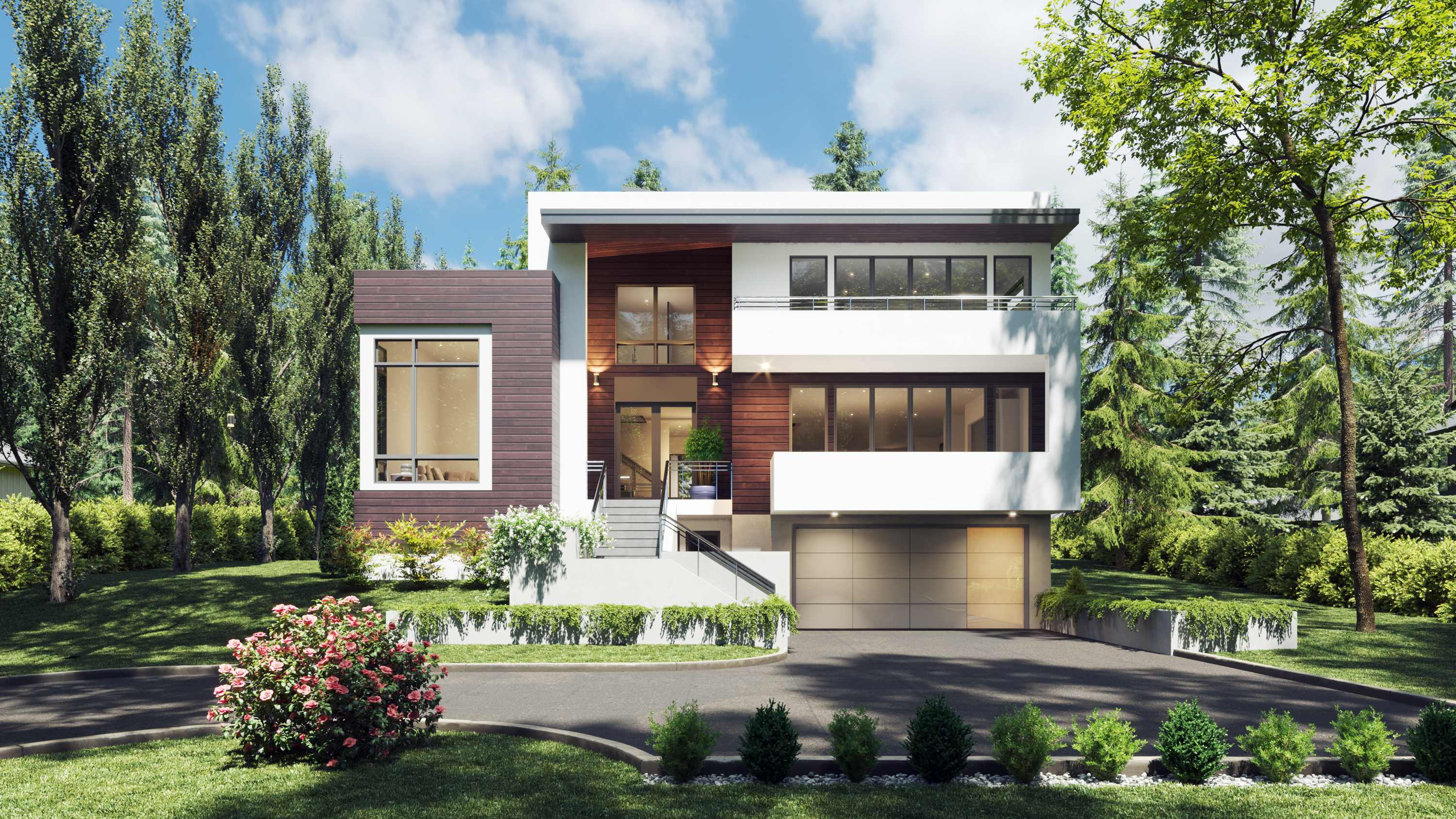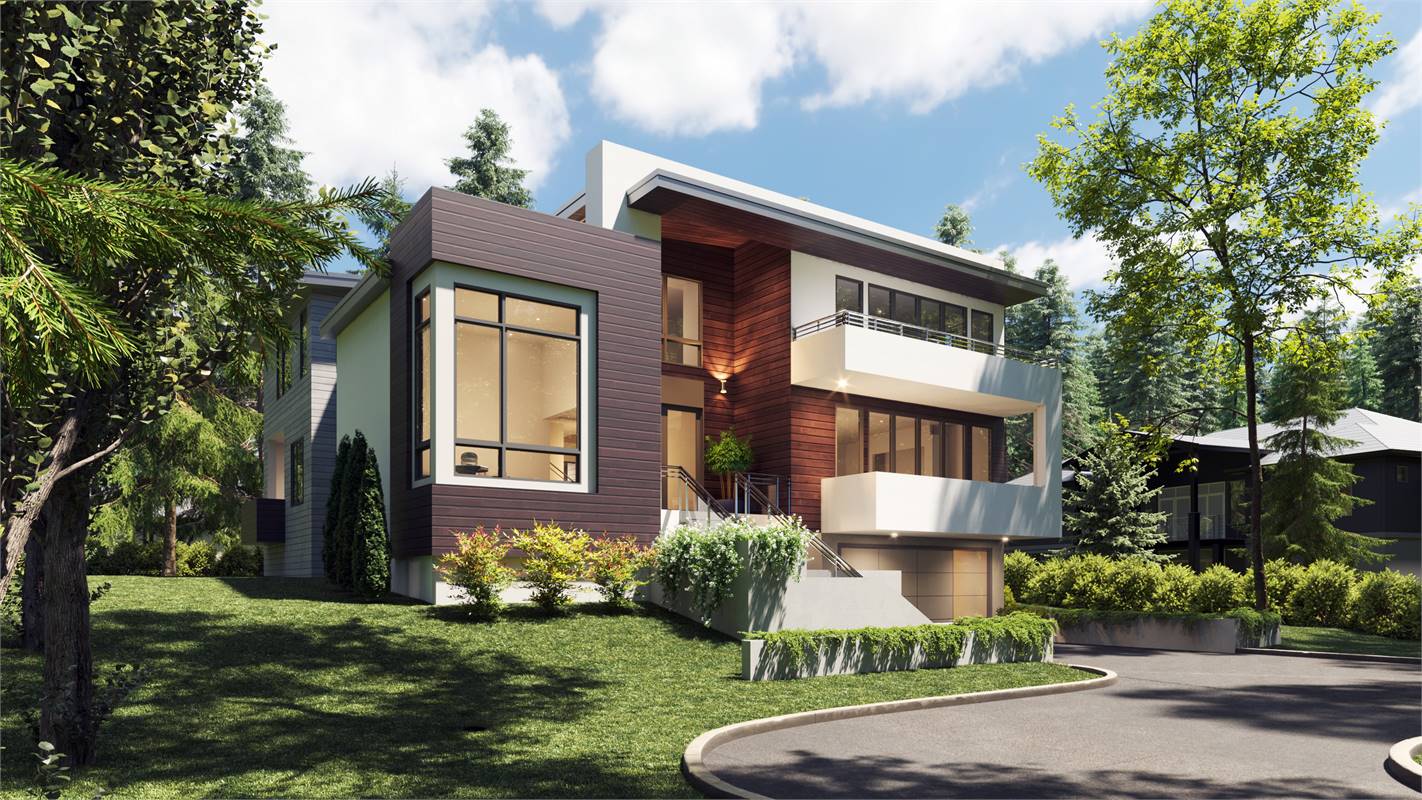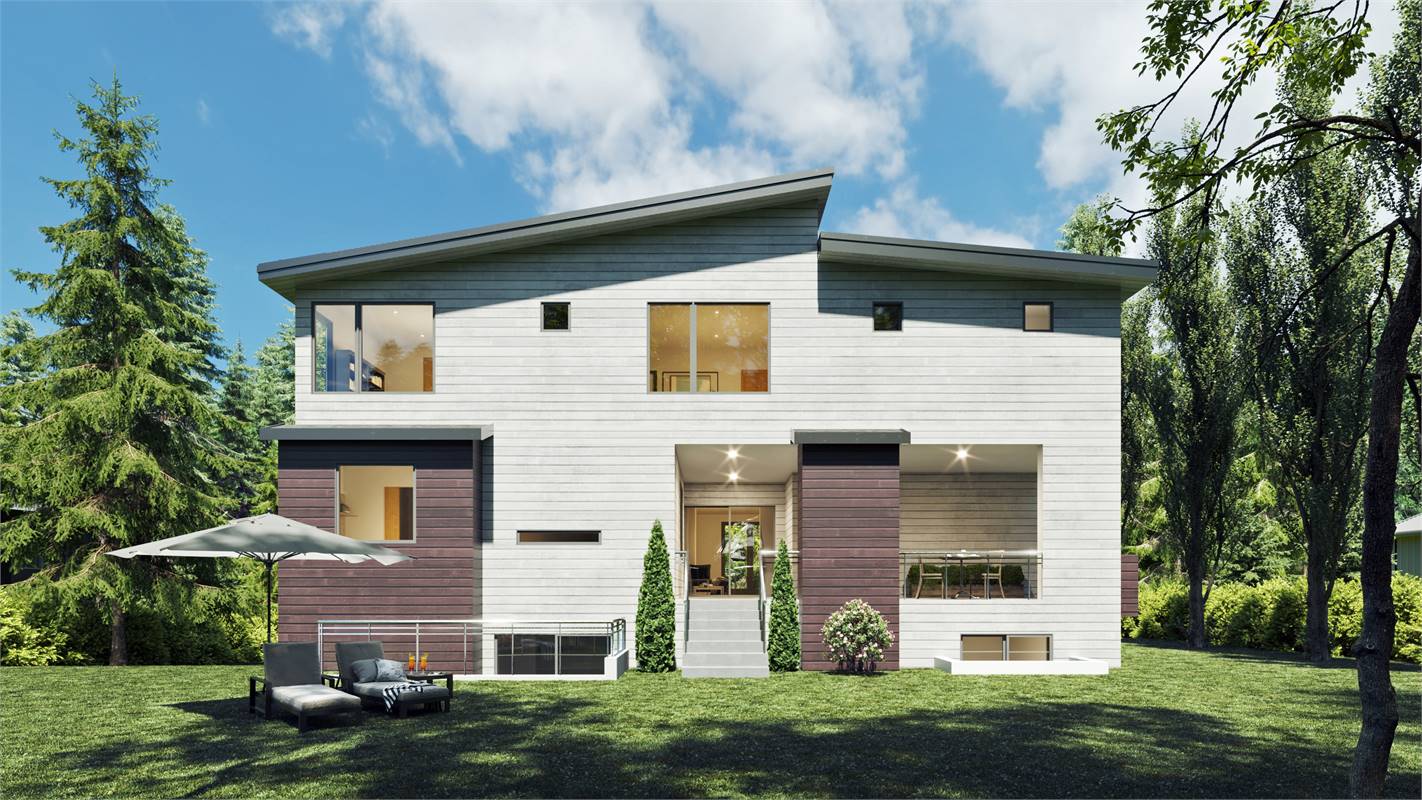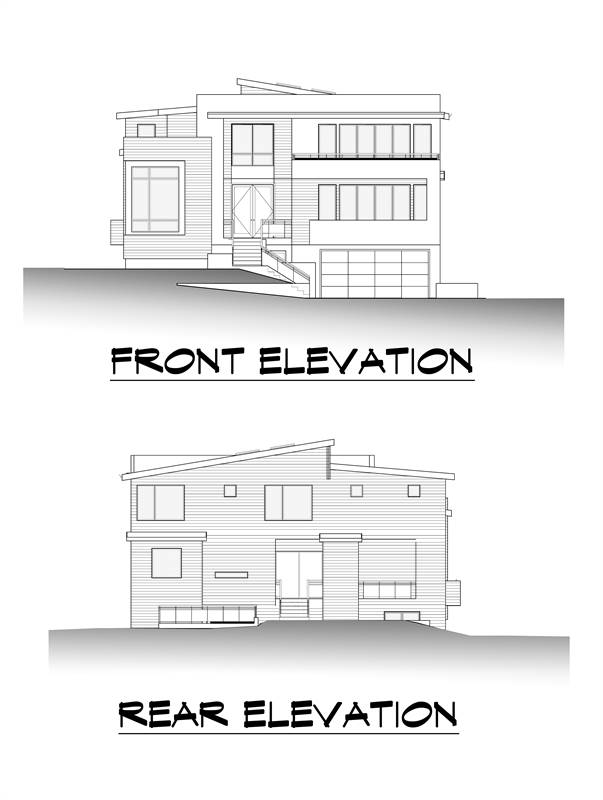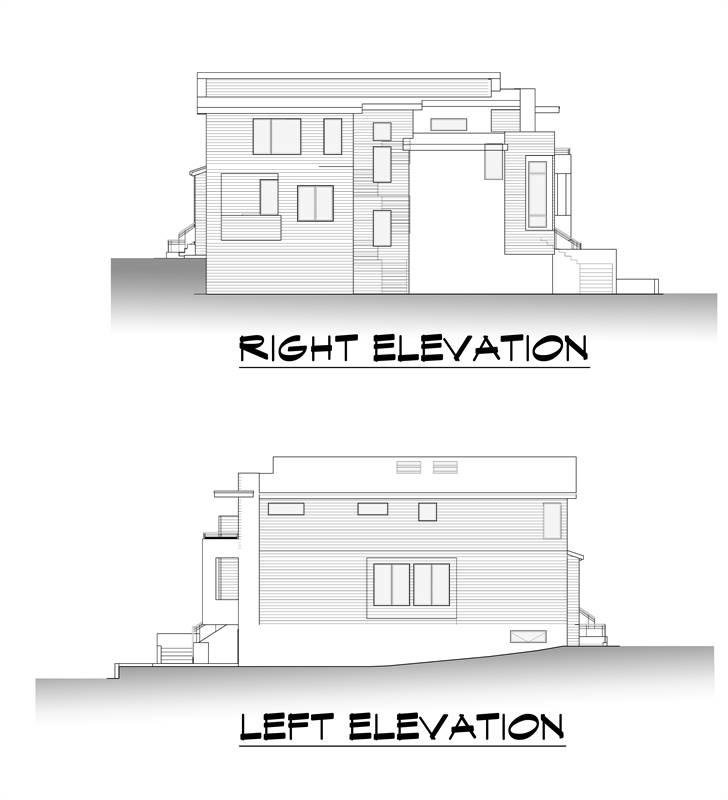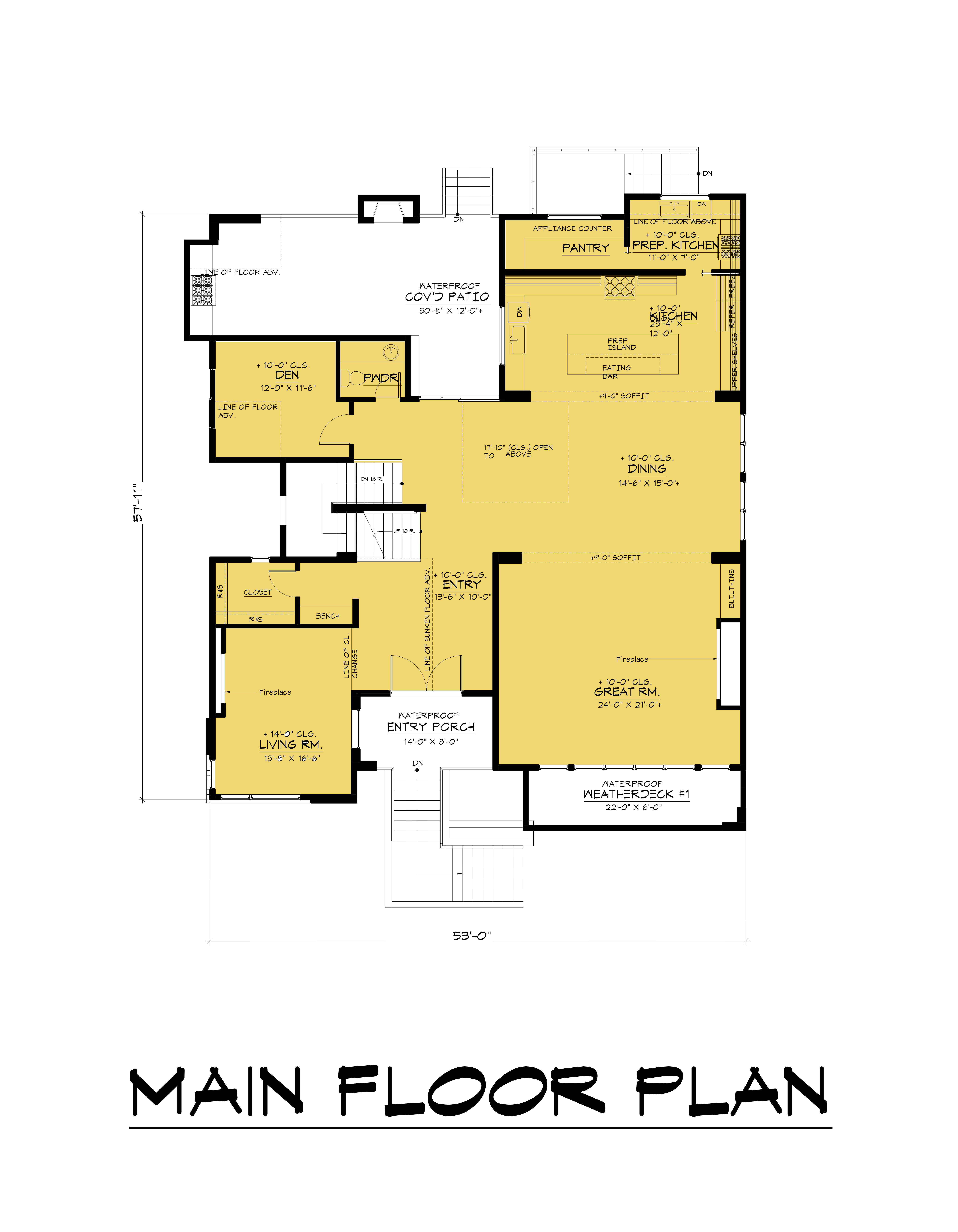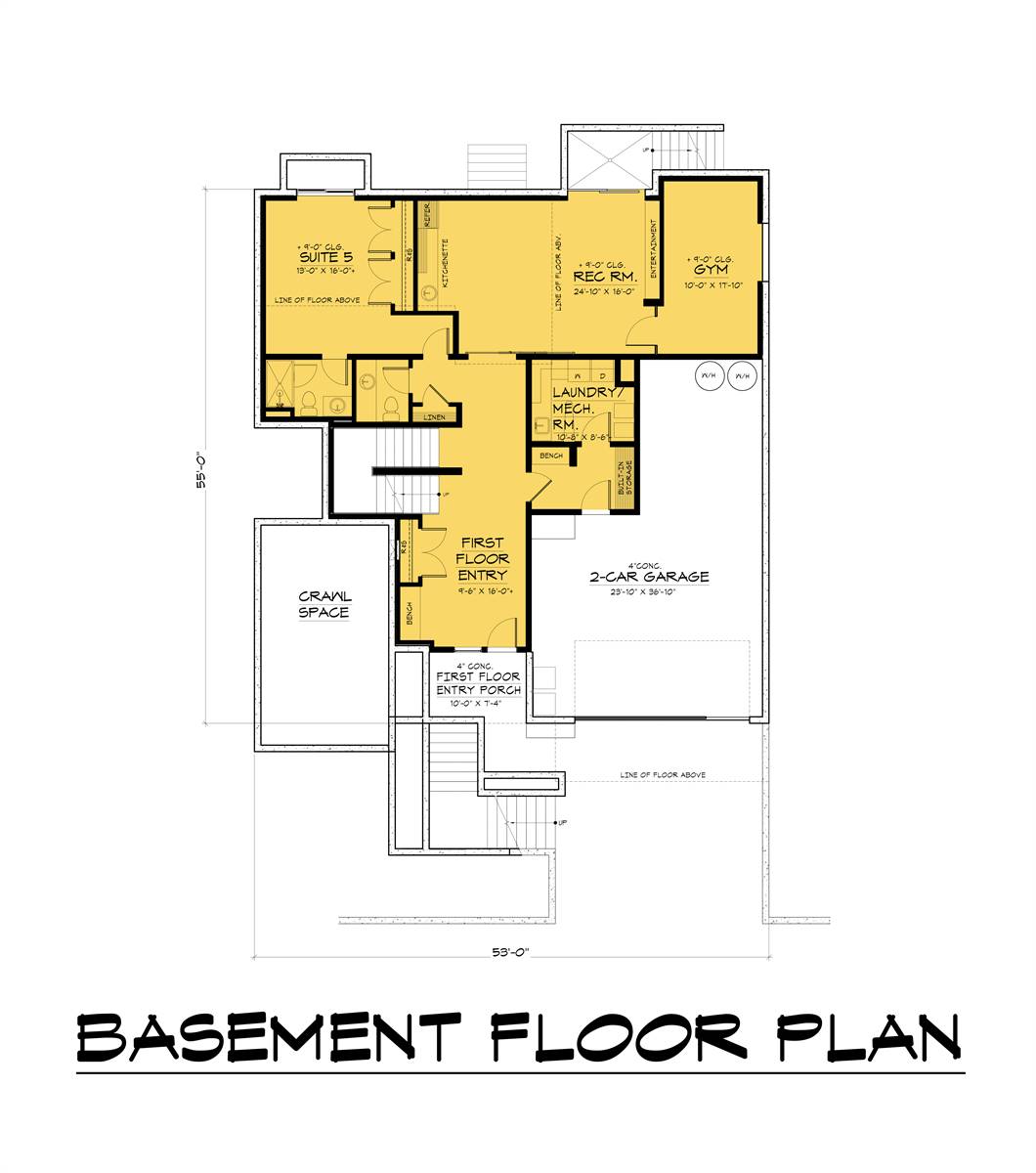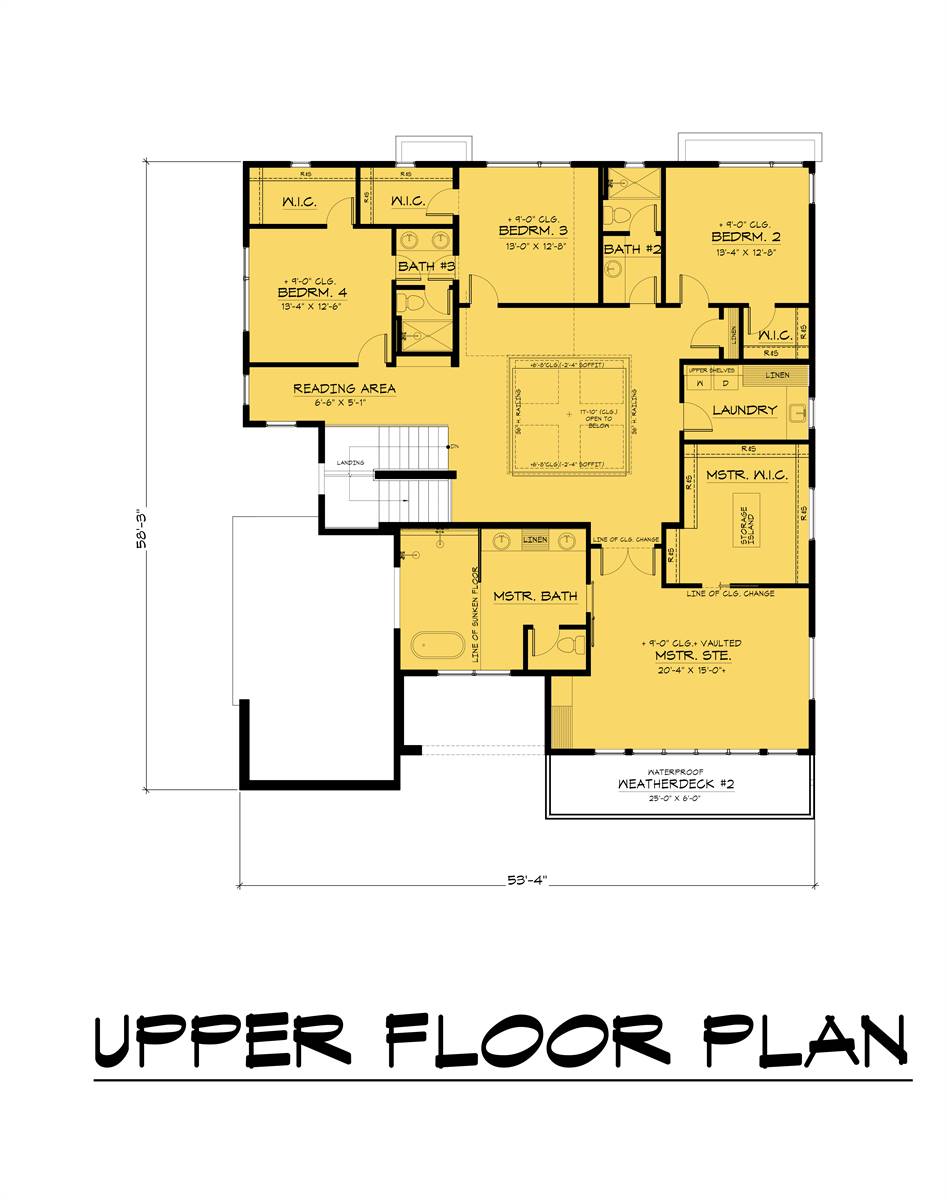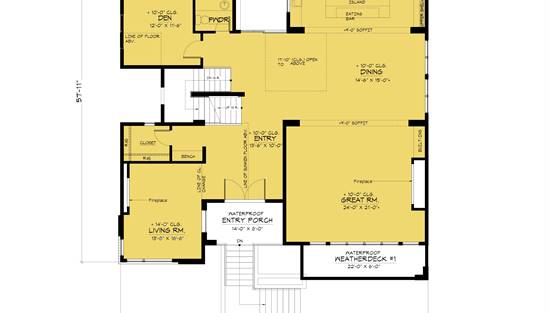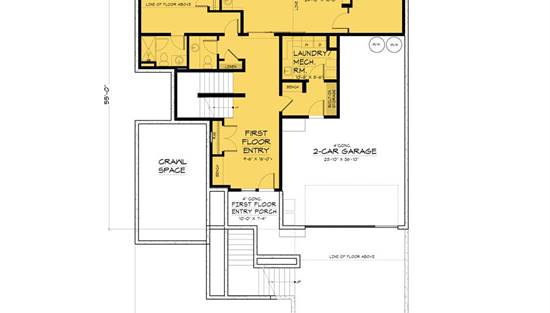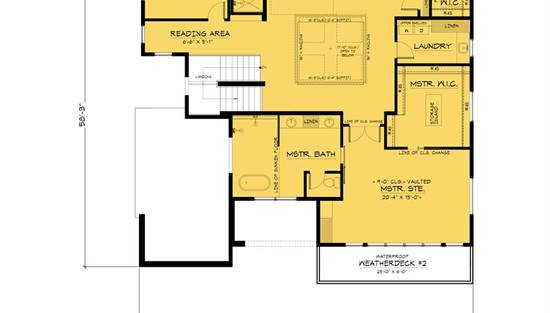- Plan Details
- |
- |
- Print Plan
- |
- Modify Plan
- |
- Reverse Plan
- |
- Cost-to-Build
- |
- View 3D
- |
- Advanced Search
About House Plan 1261:
This three level 6,307 heated square foot contemporary home plan packs a punch with its emphasis on family fellowship as well as the need for privacy and respite.
If you have a multi-generational living situation, this home is ideal for you. The main level has not just one living area and a great room, it also provides a smaller den area close to the back and near the powder bath. There are two fireplaces, one in the larger great room and another in the more formal two story living room.
The chef of the home will have so many dreams come true with the ample counter space as well as the pantry and adjacent spice kitchen that has a second stove, dishwasher and and prep sink.
Up the stairs are 4 bedrooms, including the master, as well as the laundry room. The master has a wet bathroom inclusive of the shower and stand alone bathtub. Bedrooms 3 and 4 share a compartmentalized Jack and Jill bathroom.
The basement level of the home has the 2 car garage, more living spaces that can be customized according to how your family lives and the 5th bedroom with an ensuite bathroom. A second laundry room is on this level as well as a powder bath.
If you have a multi-generational living situation, this home is ideal for you. The main level has not just one living area and a great room, it also provides a smaller den area close to the back and near the powder bath. There are two fireplaces, one in the larger great room and another in the more formal two story living room.
The chef of the home will have so many dreams come true with the ample counter space as well as the pantry and adjacent spice kitchen that has a second stove, dishwasher and and prep sink.
Up the stairs are 4 bedrooms, including the master, as well as the laundry room. The master has a wet bathroom inclusive of the shower and stand alone bathtub. Bedrooms 3 and 4 share a compartmentalized Jack and Jill bathroom.
The basement level of the home has the 2 car garage, more living spaces that can be customized according to how your family lives and the 5th bedroom with an ensuite bathroom. A second laundry room is on this level as well as a powder bath.
Plan Details
Key Features
Attached
Covered Front Porch
Covered Rear Porch
Deck
Dining Room
Double Vanity Sink
Drive-under
Exercise Room
Fireplace
Foyer
Front-entry
Great Room
Home Office
Kitchen Island
Laundry 2nd Fl
Library/Media Rm
Primary Bdrm Upstairs
Mud Room
Open Floor Plan
Peninsula / Eating Bar
Rec Room
Separate Tub and Shower
Suited for sloping lot
Tandem
U-Shaped
Vaulted Primary
Walk-in Closet
Walk-in Pantry
Build Beautiful With Our Trusted Brands
Our Guarantees
- Only the highest quality plans
- Int’l Residential Code Compliant
- Full structural details on all plans
- Best plan price guarantee
- Free modification Estimates
- Builder-ready construction drawings
- Expert advice from leading designers
- PDFs NOW!™ plans in minutes
- 100% satisfaction guarantee
- Free Home Building Organizer
.png)
.png)
