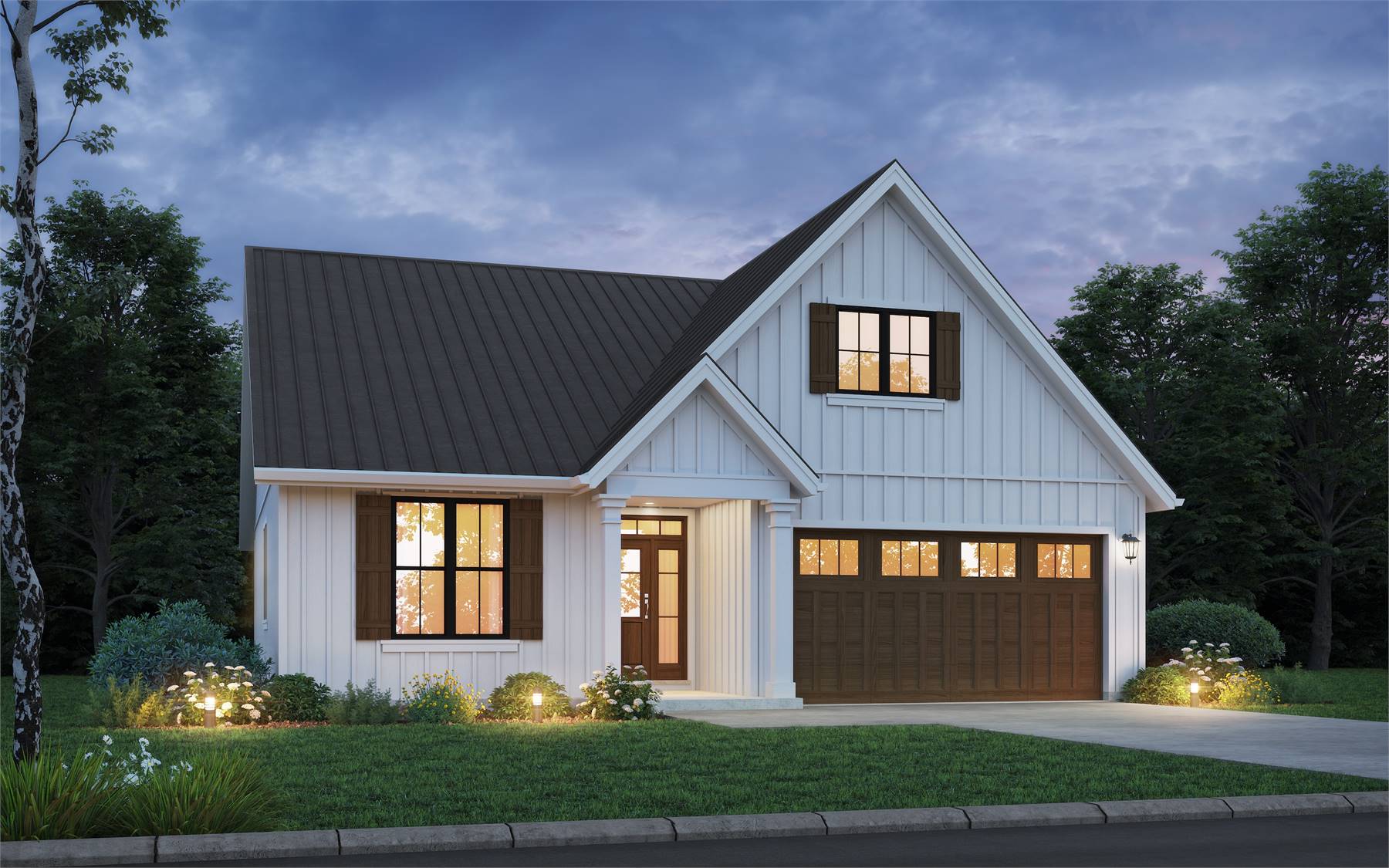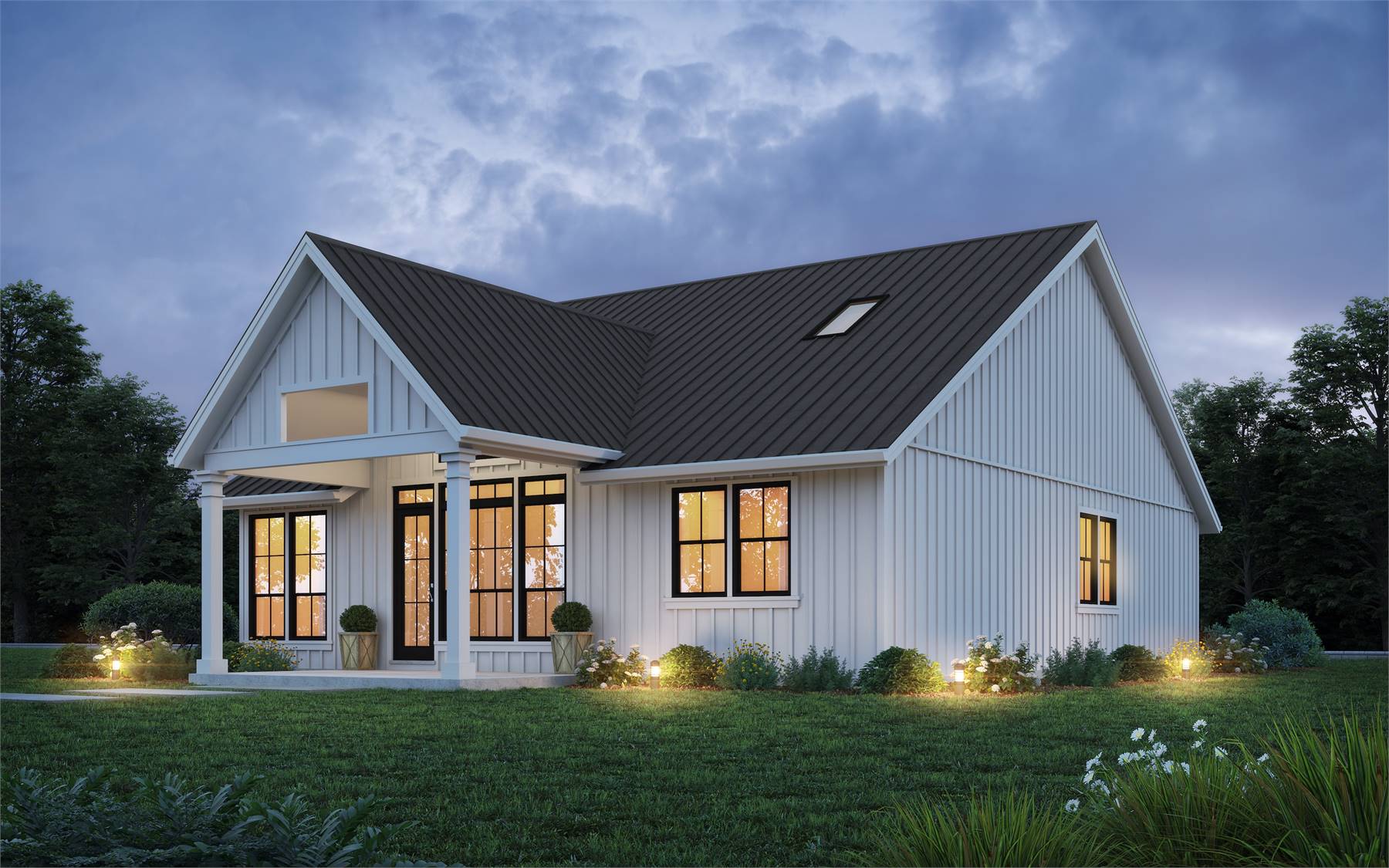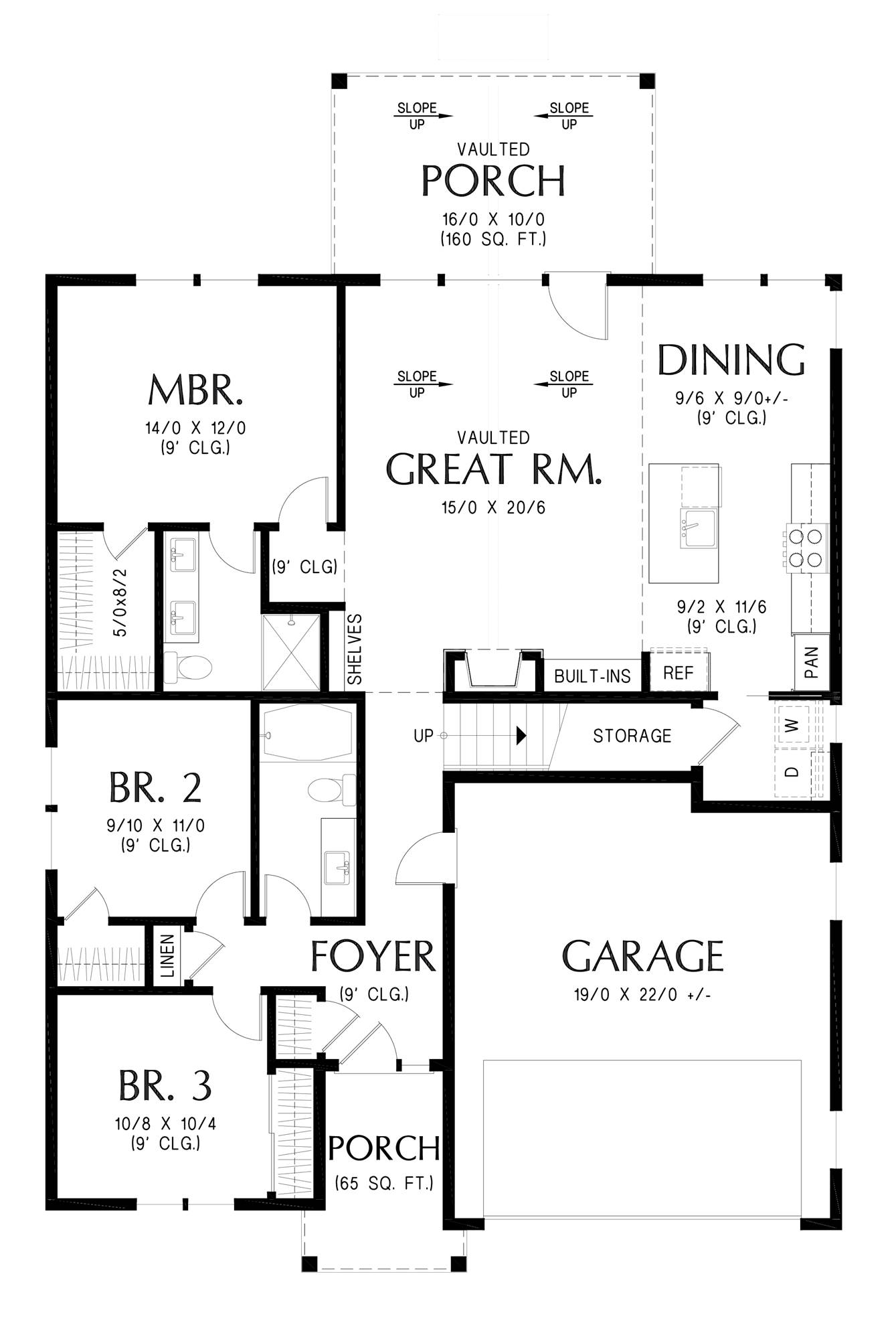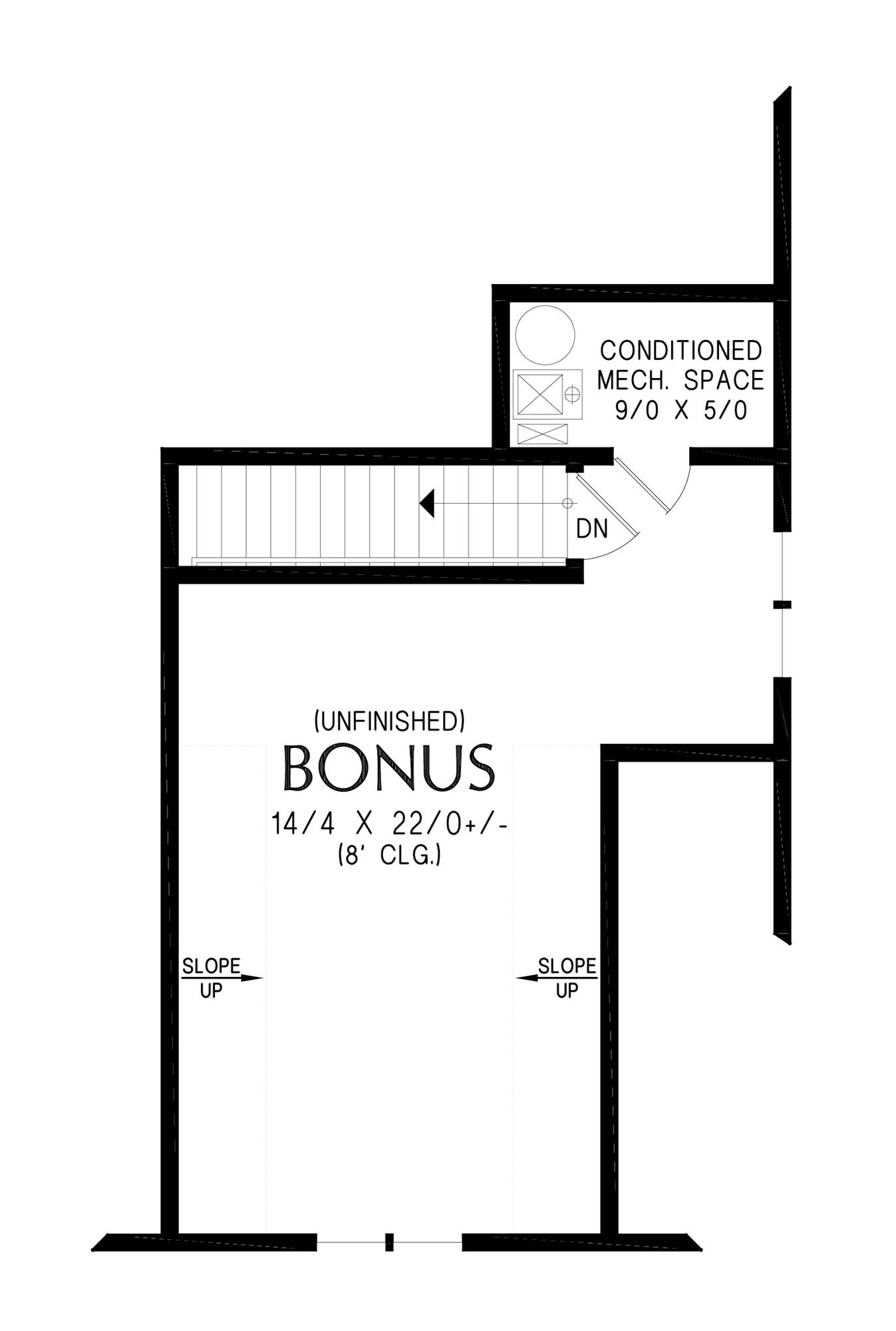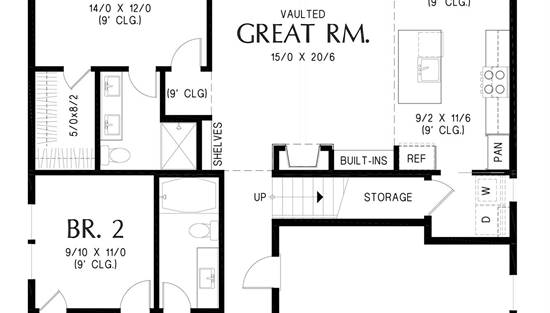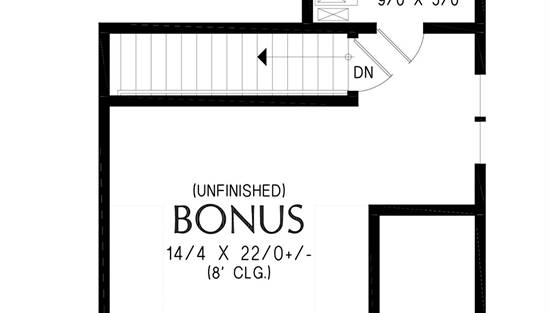- Plan Details
- |
- |
- Print Plan
- |
- Modify Plan
- |
- Reverse Plan
- |
- Cost-to-Build
- |
- View 3D
- |
- Advanced Search
About House Plan 1278:
This charming country cottage features board and batten siding, twin gables, and a functional dormer, creating an eye-catching exterior. With 1,487 square feet, the home includes 3 bedrooms and 2 baths. The inviting 65 square foot front porch opens to a cozy entry with a coat closet, while the 482 square foot 2-car garage offers an alternate entrance. Inside, the open-concept layout is ideal for entertaining, with a kitchen that boasts a large island, a dining area with access to a vaulted outdoor living space, and a living room with a vaulted ceiling and three rear windows. The primary suite features a dual vanity and walk-in closet, while the two additional bedrooms and shared hall bath are conveniently located near the laundry room.
Plan Details
Key Features
Attached
Bonus Room
Country Kitchen
Covered Front Porch
Covered Rear Porch
Dining Room
Double Vanity Sink
Family Style
Fireplace
Foyer
Front-entry
Great Room
Laundry 1st Fl
L-Shaped
Primary Bdrm Main Floor
Open Floor Plan
Outdoor Living Space
Suited for narrow lot
Vaulted Ceilings
Vaulted Great Room/Living
Walk-in Closet
Build Beautiful With Our Trusted Brands
Our Guarantees
- Only the highest quality plans
- Int’l Residential Code Compliant
- Full structural details on all plans
- Best plan price guarantee
- Free modification Estimates
- Builder-ready construction drawings
- Expert advice from leading designers
- PDFs NOW!™ plans in minutes
- 100% satisfaction guarantee
- Free Home Building Organizer
