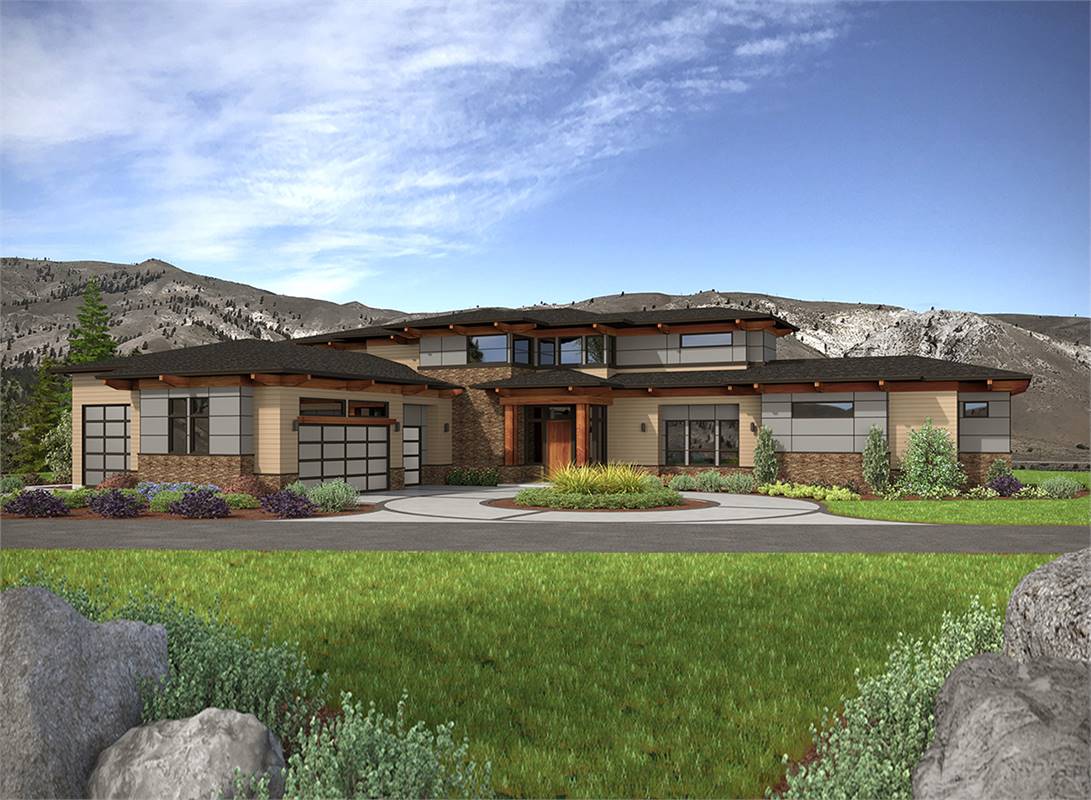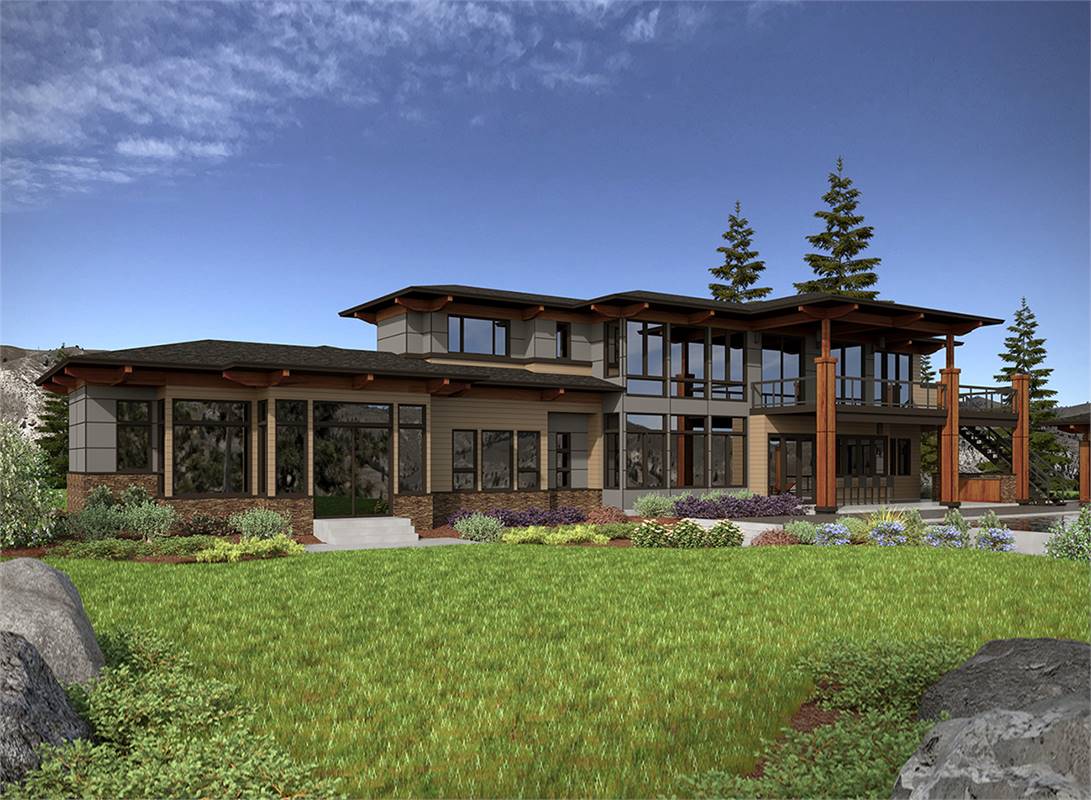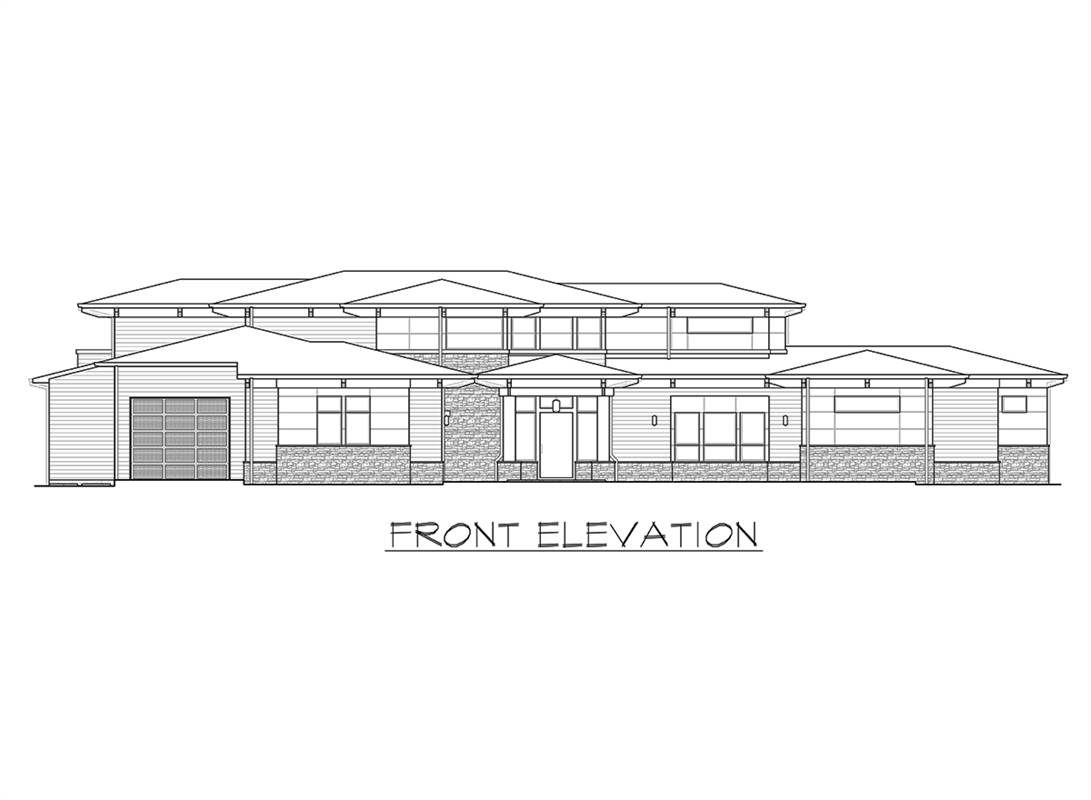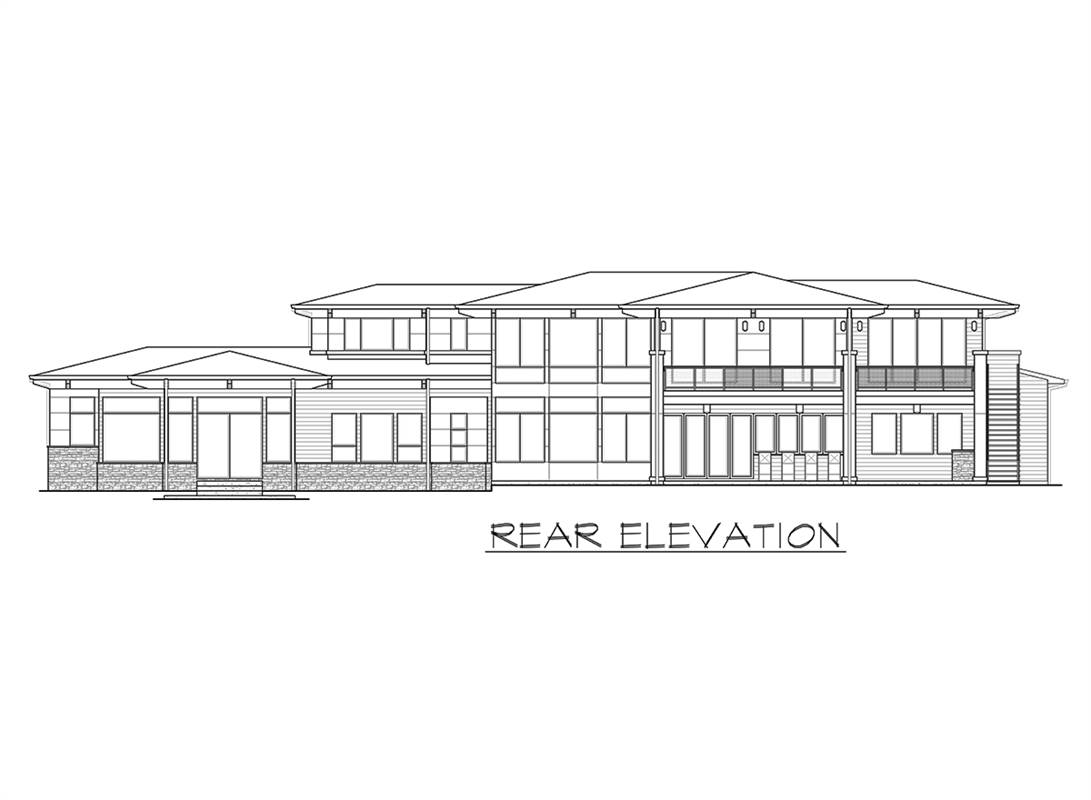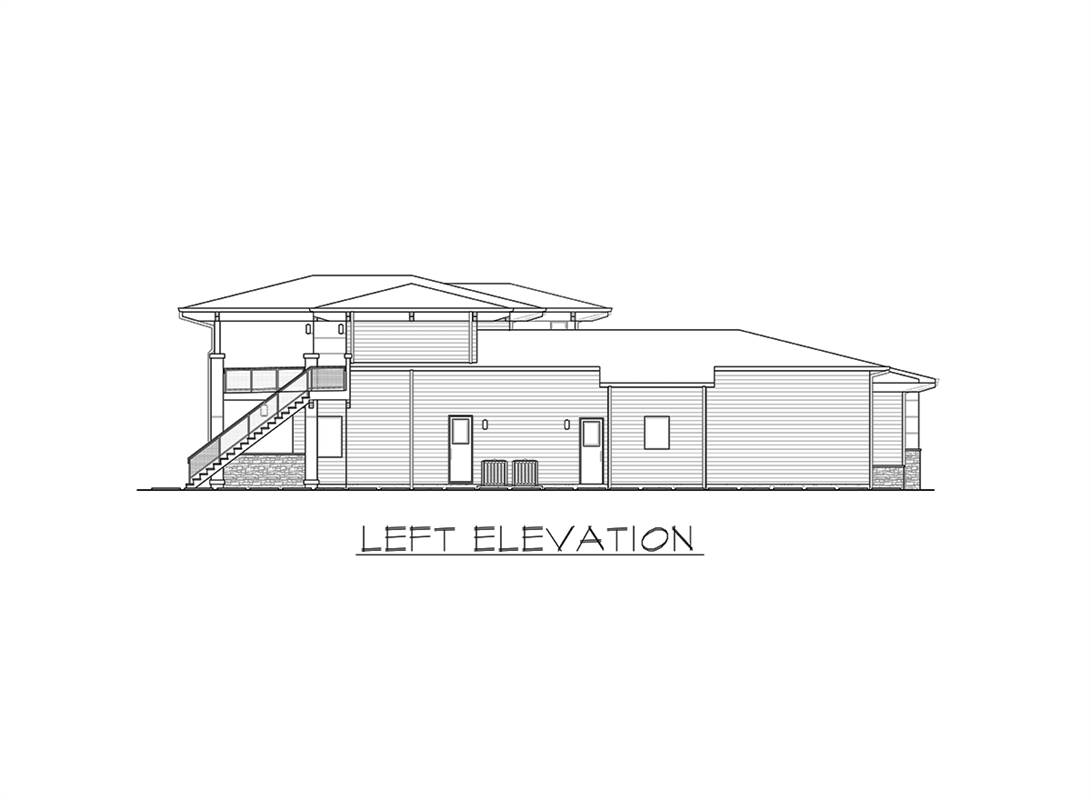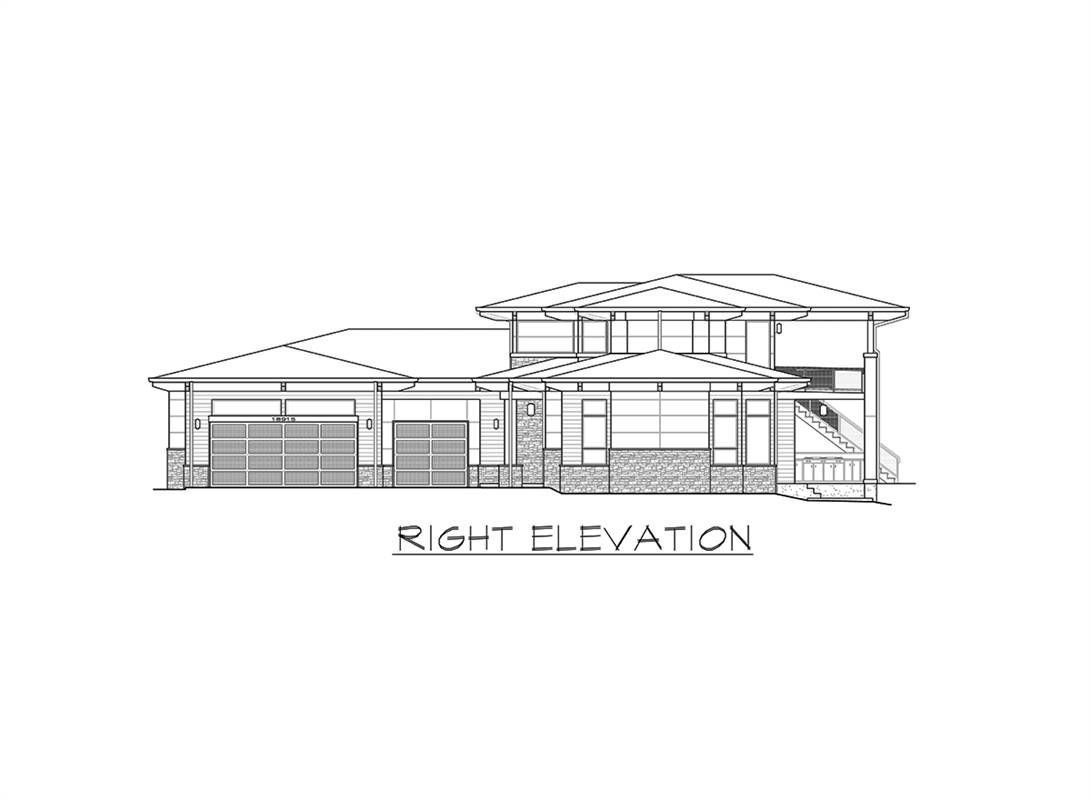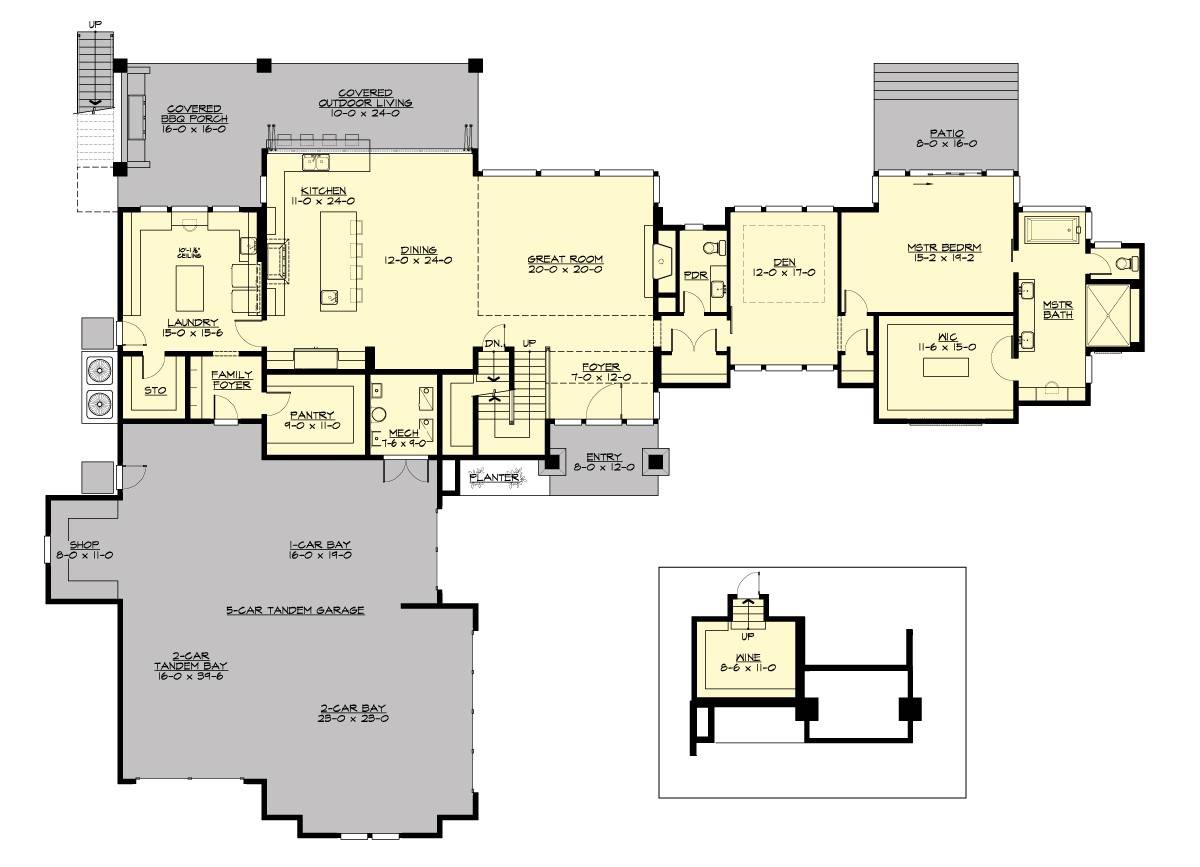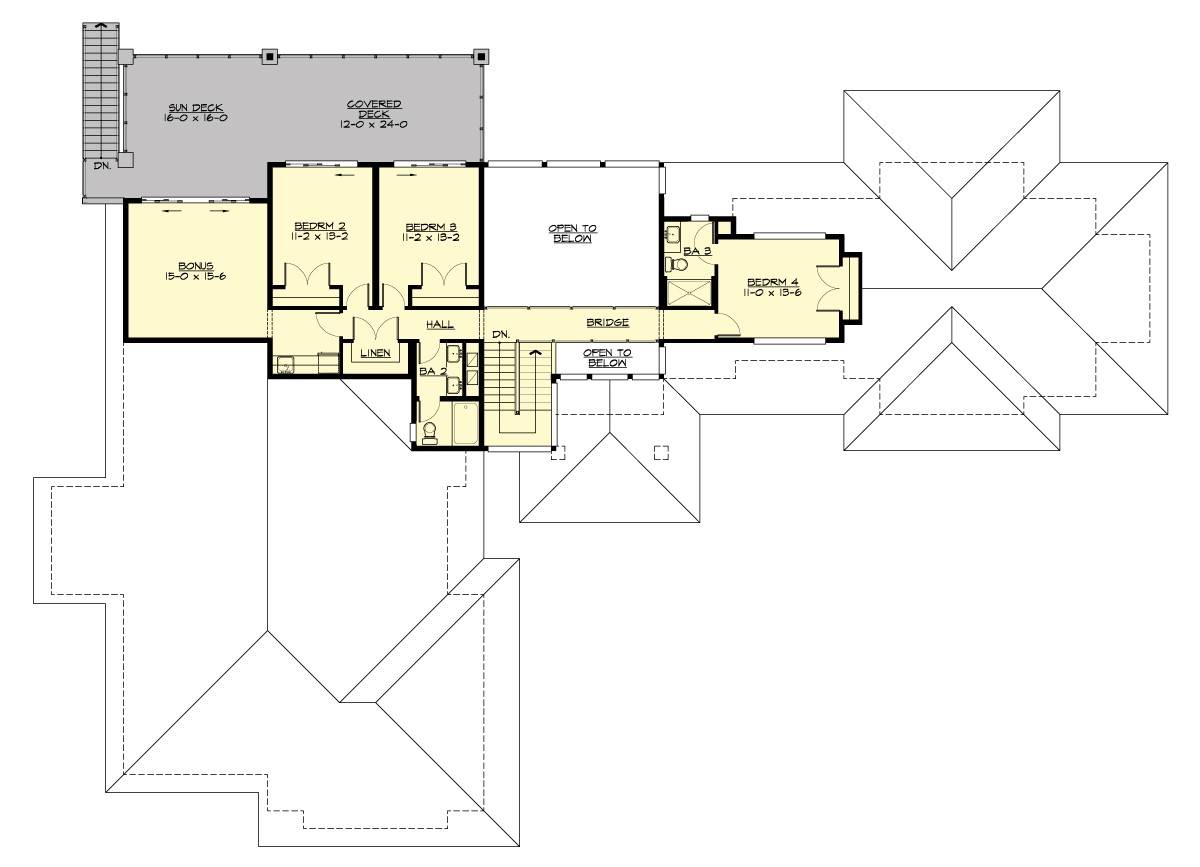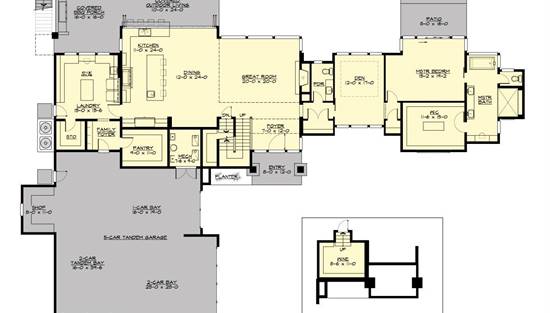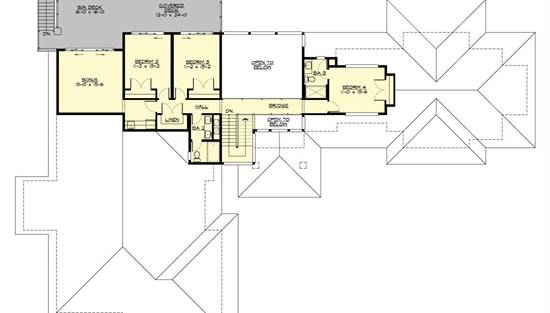- Plan Details
- |
- |
- Print Plan
- |
- Modify Plan
- |
- Reverse Plan
- |
- Cost-to-Build
- |
- View 3D
- |
- Advanced Search
About House Plan 1326:
This unique home, with its distinctive modern, prairie design, is sure to impress. The 2-story layout provides 4,045 square feet of living space, including 4 bedrooms and 3.5 bathrooms. The main floor features and open concept great room, dining room and kitchen for easy entertaining. Right off the kitchen, there’s a large covered outdoor living area and porch, which serves as the perfect place for cookouts and fun with family and friends. The home’s special wine cellar is a must-have for wine lovers to store their favorites. The main floor den, complete with half-bath, is the perfect place to relax together and enjoy a family movie night. When it’s time to unwind, the separate master suite includes a bathroom and large walk-in closet. This plan also includes a garage with 1780 square feet that can store 5+ cars. On the upper floor there’s even more opportunities to spend time outside with both covered and uncovered decks where you can soak up the sun or beat the heat! The upper floor also includes three additional bedrooms and a bonus room. With curb appeal and ample indoor and outdoor living space, Savono is just what you’re looking for!
Plan Details
Key Features
2 Story Volume
Attached
Bonus Room
Covered Rear Porch
Deck
Dining Room
Double Vanity Sink
Family Room
Fireplace
Foyer
Front-entry
Great Room
Kitchen Island
Laundry 1st Fl
L-Shaped
Primary Bdrm Main Floor
Open Floor Plan
Oversized
Peninsula / Eating Bar
Rear Porch
Separate Tub and Shower
Storage Space
Tandem
Walk-in Closet
Walk-in Pantry
Workshop
Build Beautiful With Our Trusted Brands
Our Guarantees
- Only the highest quality plans
- Int’l Residential Code Compliant
- Full structural details on all plans
- Best plan price guarantee
- Free modification Estimates
- Builder-ready construction drawings
- Expert advice from leading designers
- PDFs NOW!™ plans in minutes
- 100% satisfaction guarantee
- Free Home Building Organizer
.png)
.png)
