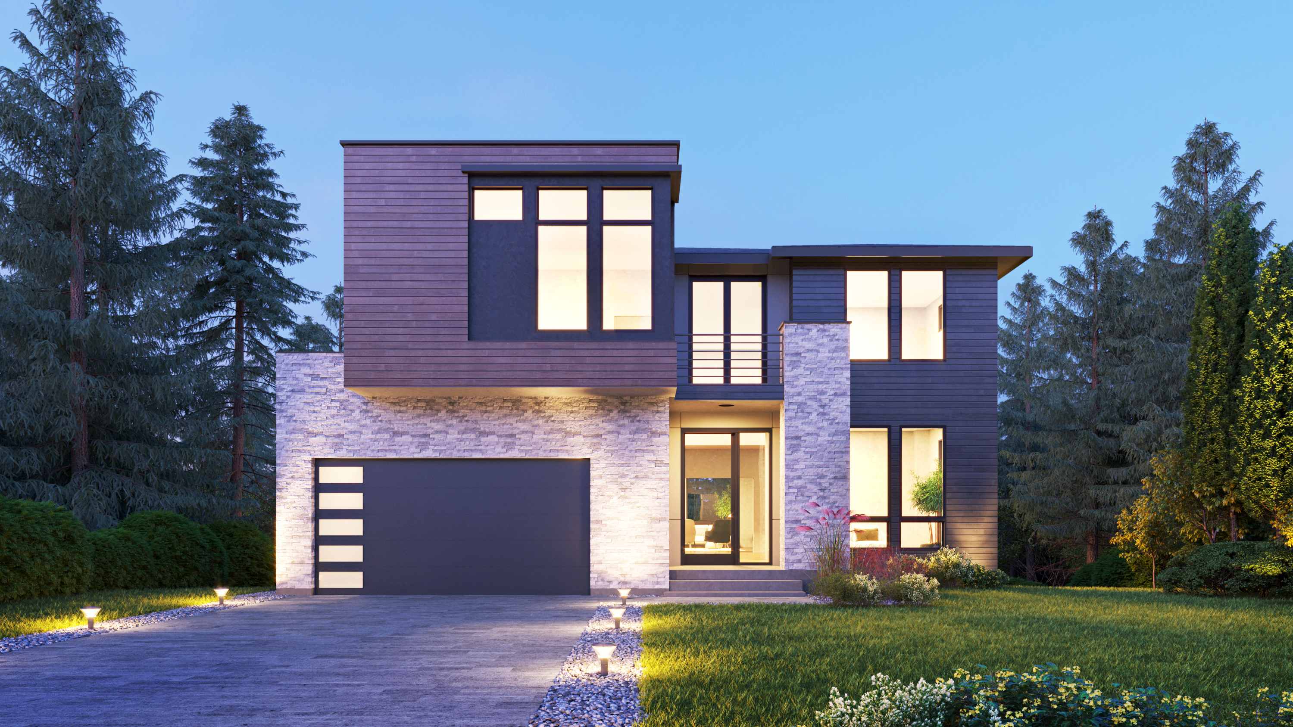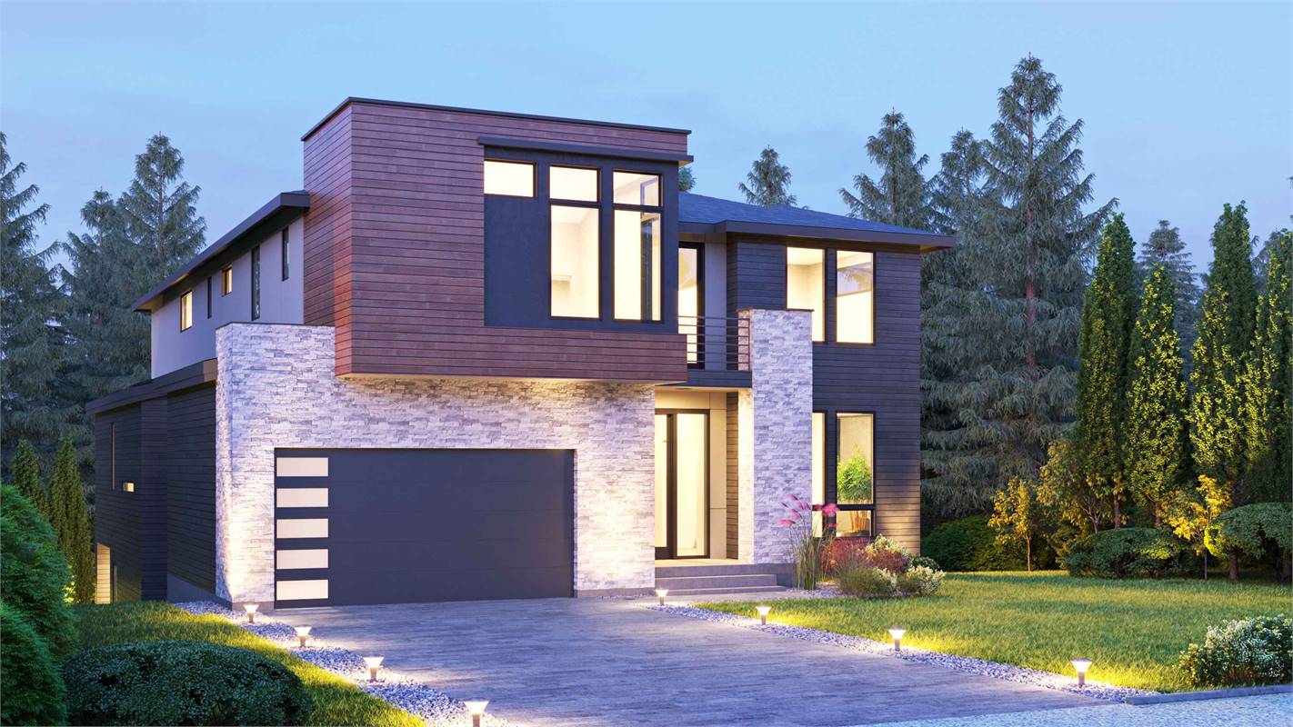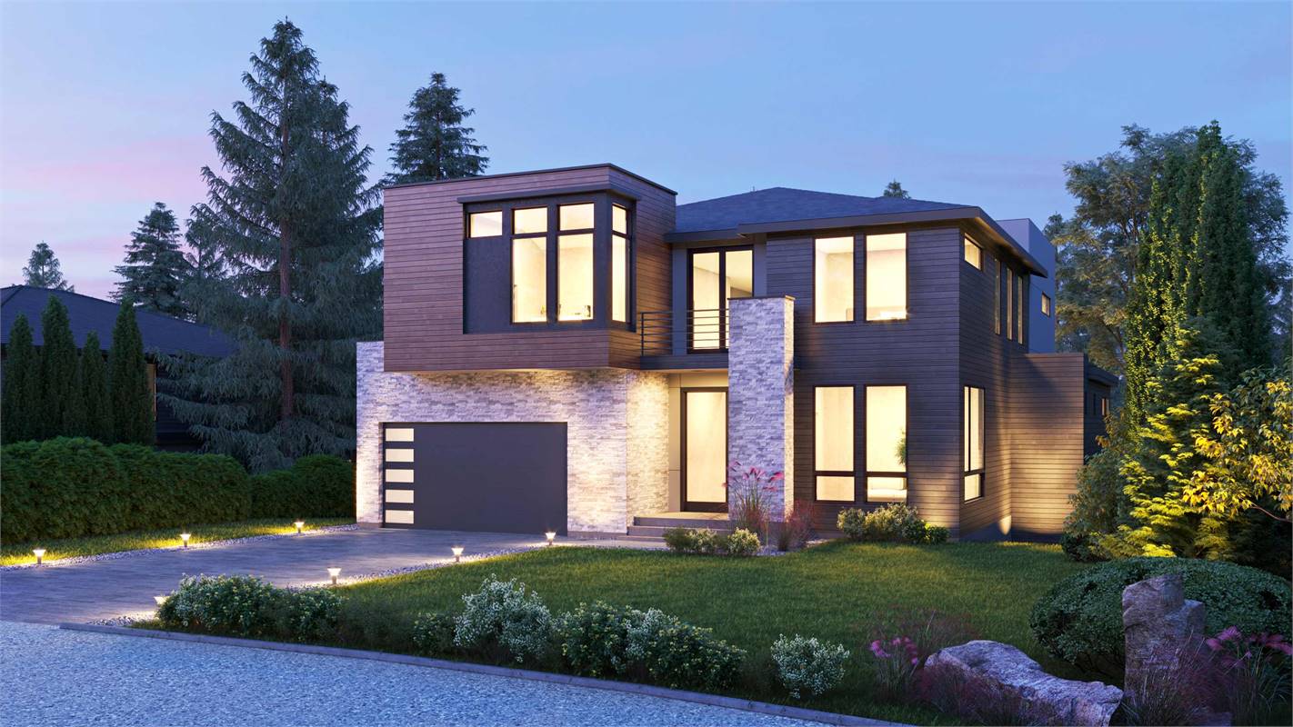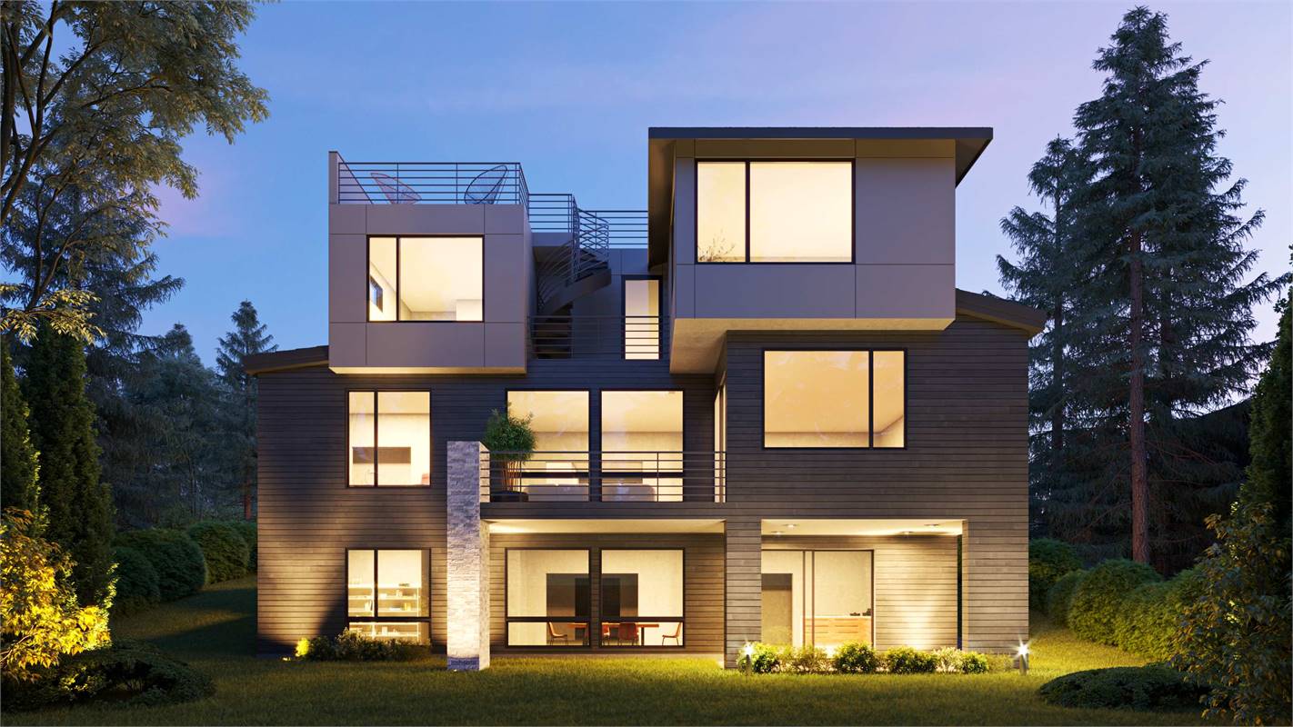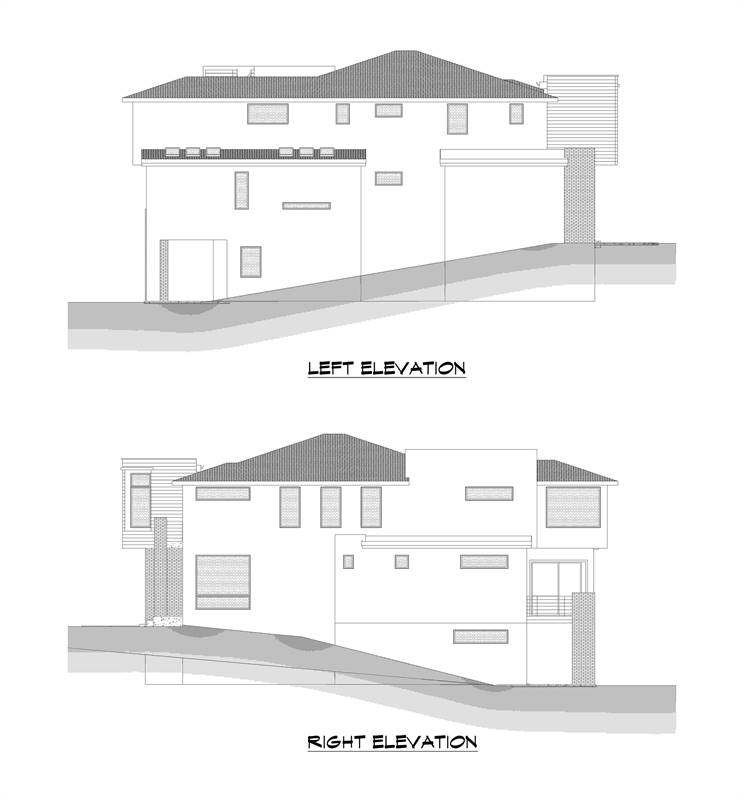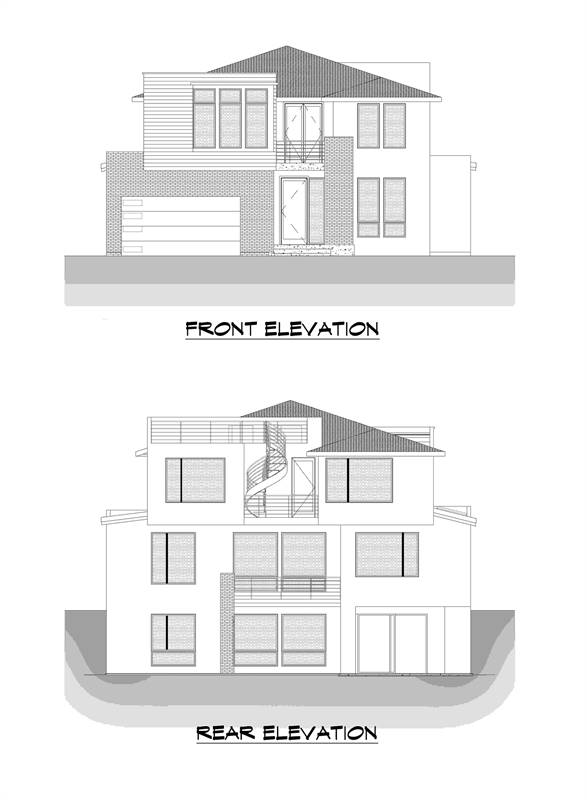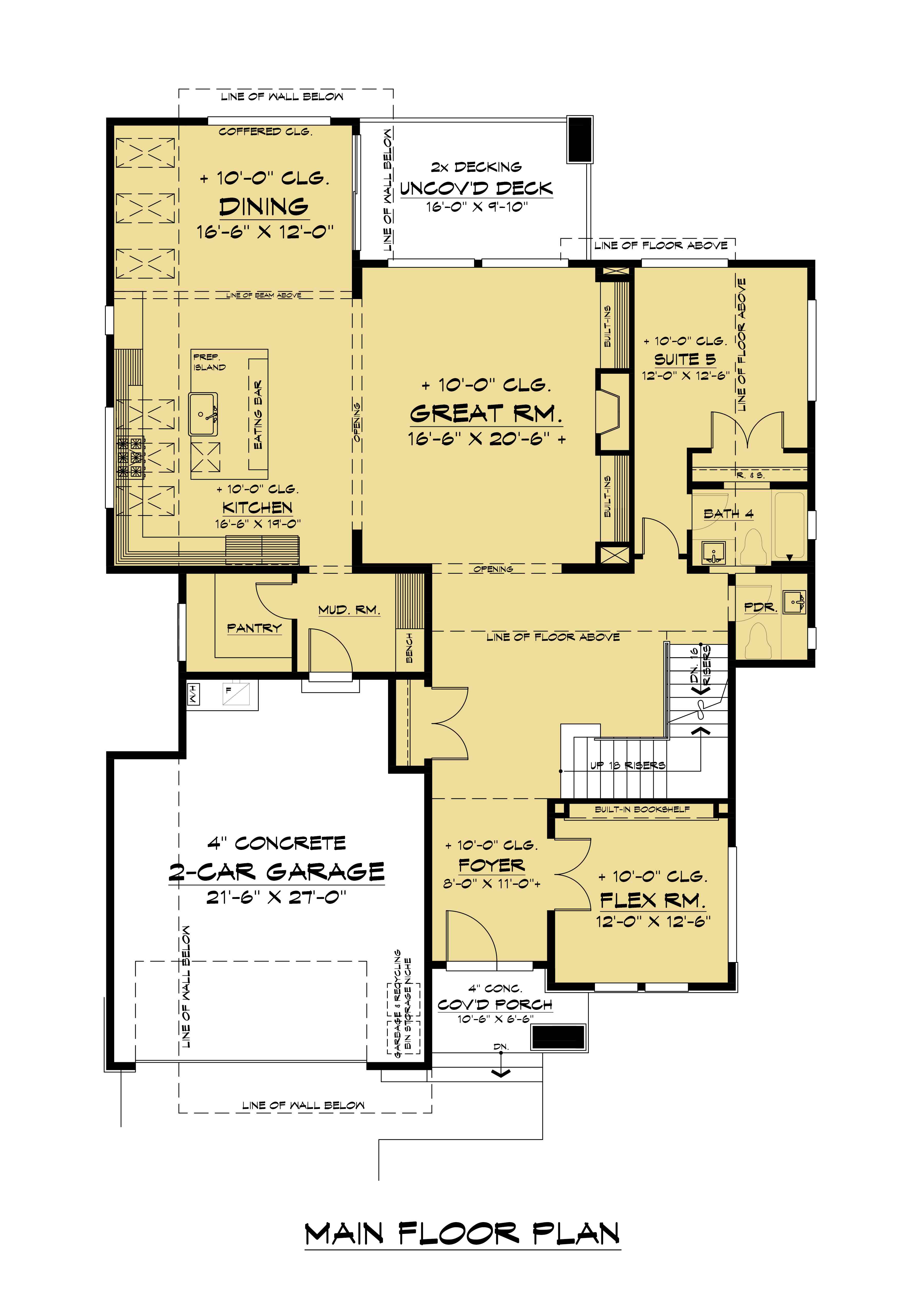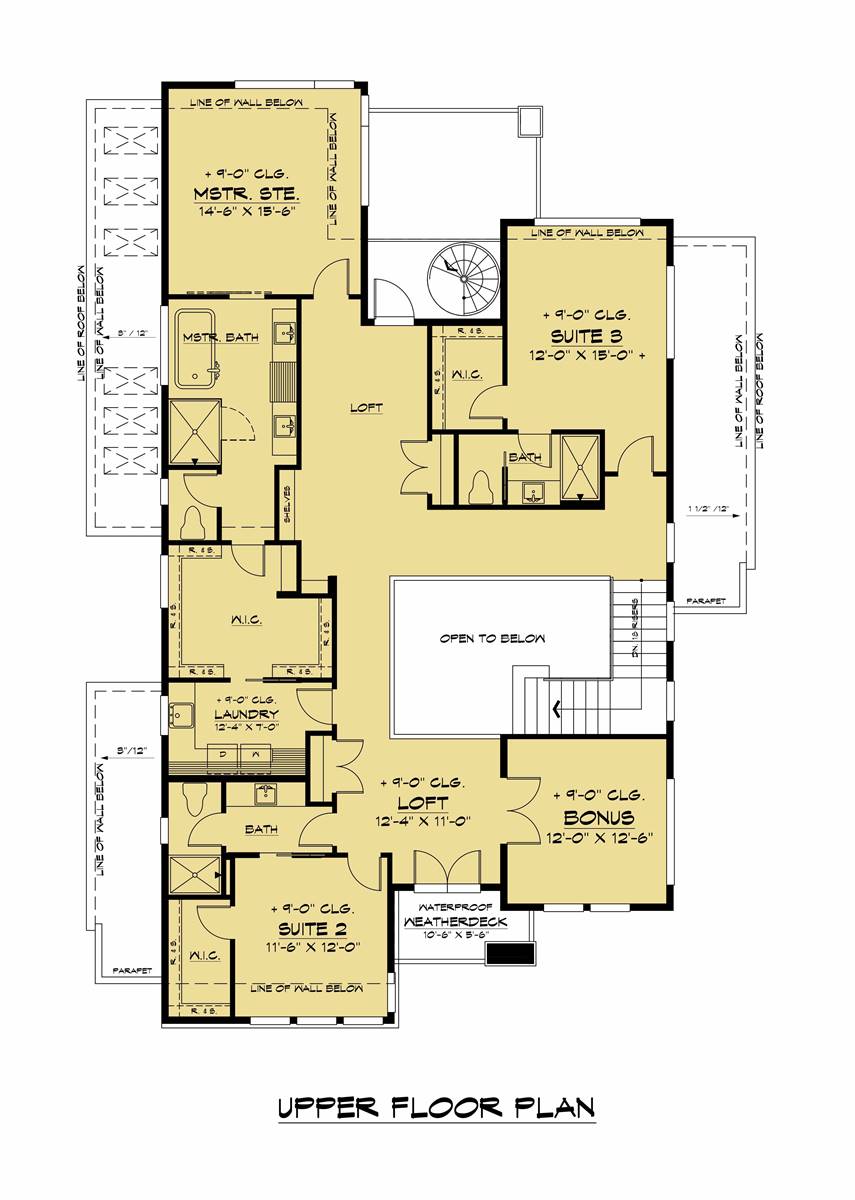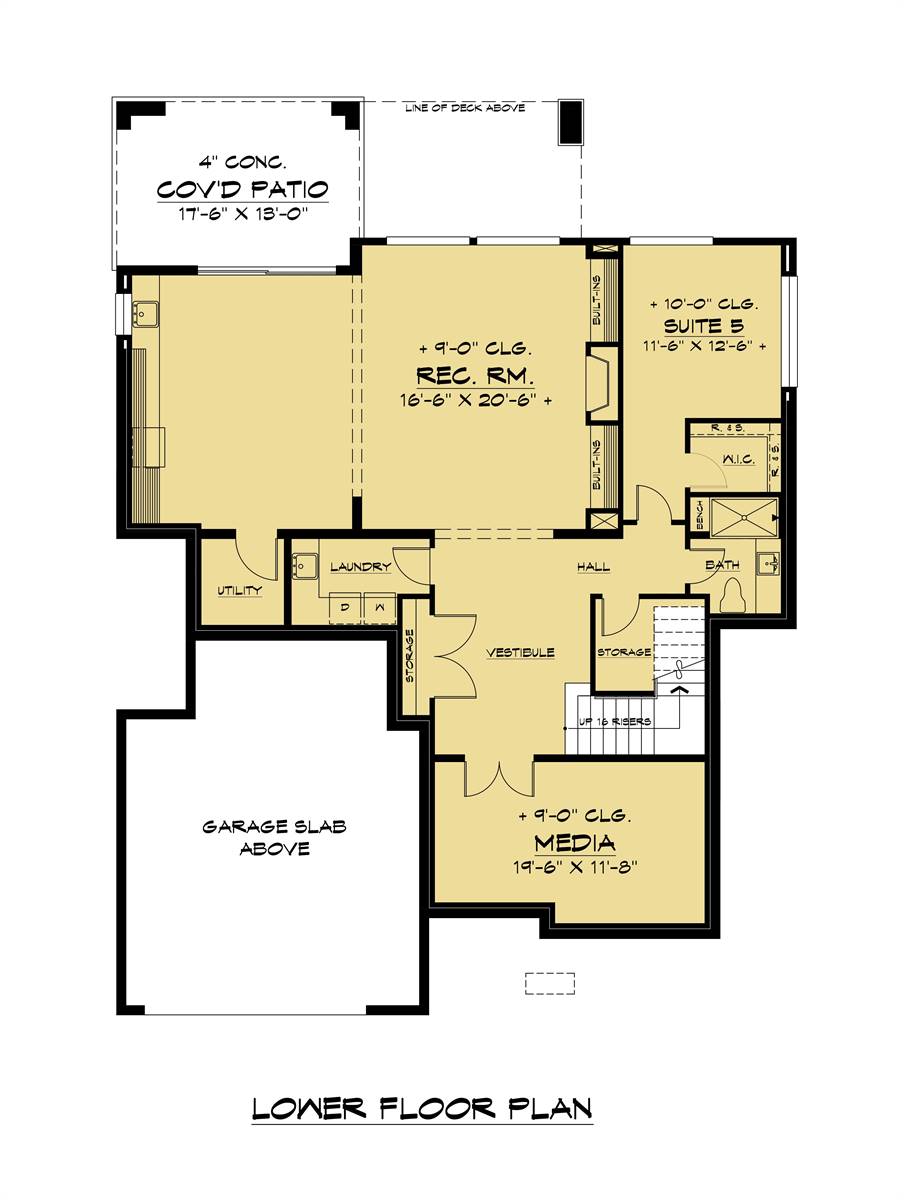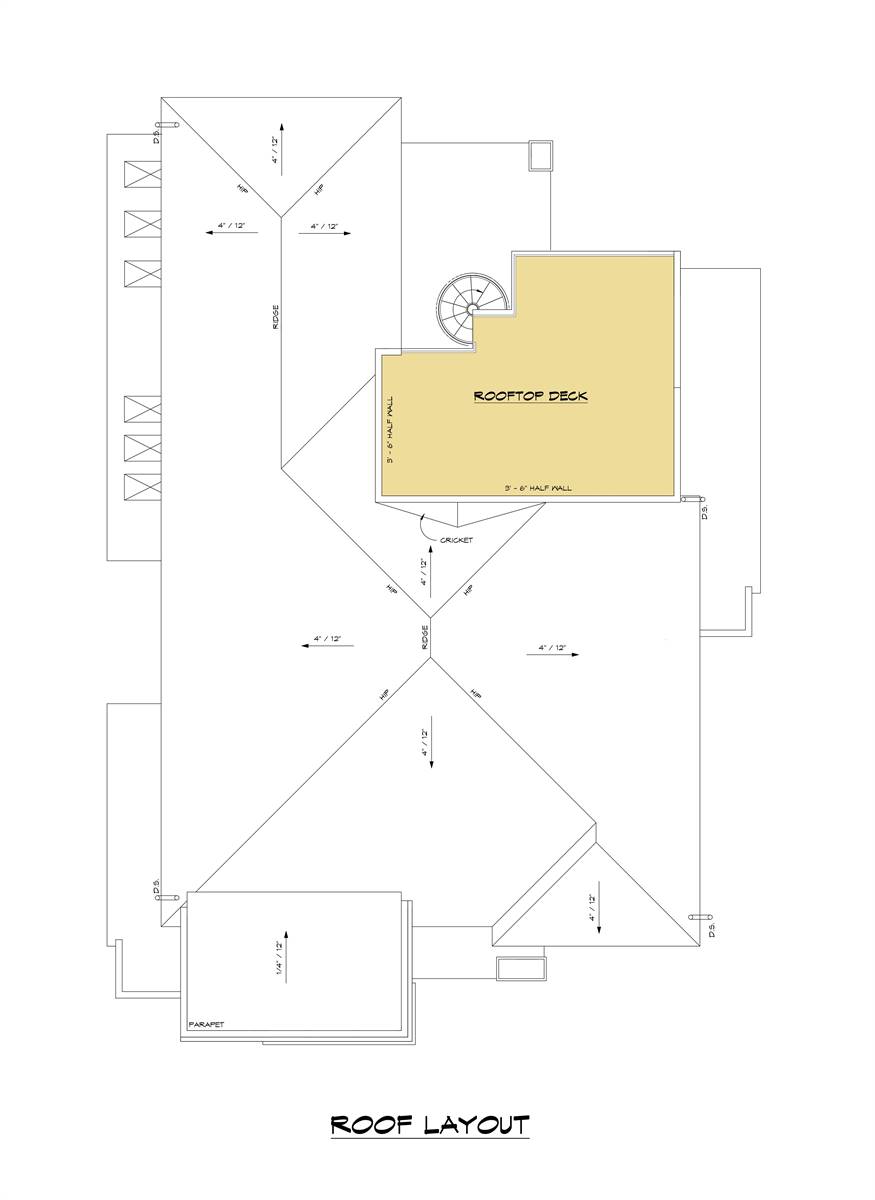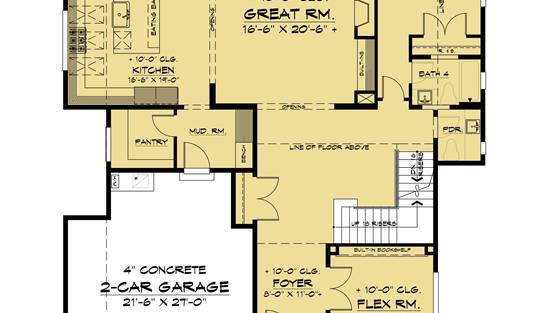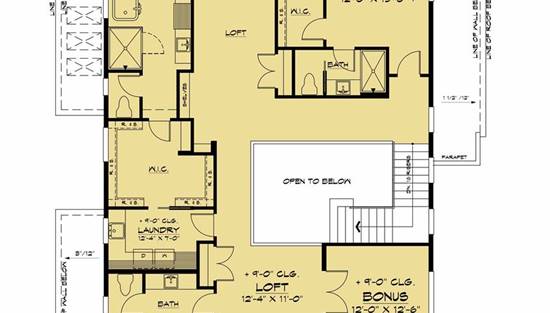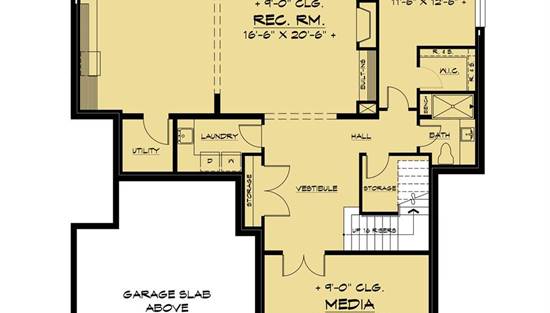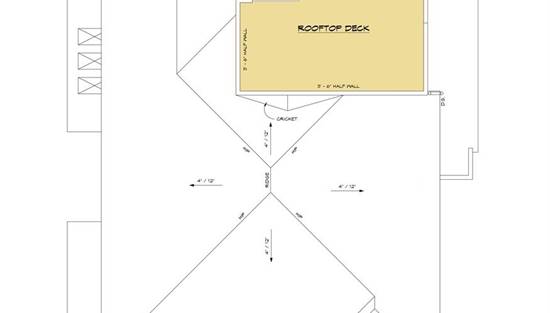- Plan Details
- |
- |
- Print Plan
- |
- Modify Plan
- |
- Reverse Plan
- |
- Cost-to-Build
- |
- View 3D
- |
- Advanced Search
About House Plan 1331:
This luxurious modern home design boasts a striking two-story design with a walkout basement and a rooftop deck. Ideal for families in need of ample living space, this home spans 5,717 square feet, boasting 5 bedrooms, 5.5 bathrooms, and a 2-car garage. The main level impresses with a seamlessly flowing open floor plan, comprising a great room, dining area, and kitchen, that lends itself well to entertaining guests. The L-shaped kitchen is equipped with a sizable center island with an eating bar and ample storage space. The second level of the house features a magnificent master suite, two additional bedrooms, a large loft, a bonus room, and a convenient laundry room. The basement level provides even more living space, boasting a capacious rec room and media room that are ideal for hosting gatherings. Additionally, the basement includes a guest suite for ultimate convenience. Completing this stunning modern design is a rooftop deck, which offers panoramic views, perfect for enjoying breathtaking sunsets and starry nights.
Plan Details
Key Features
2 Story Volume
Attached
Bonus Room
Covered Front Porch
Covered Rear Porch
Deck
Dining Room
Double Vanity Sink
Fireplace
Foyer
Front-entry
Great Room
Guest Suite
Home Office
Kitchen Island
Laundry 2nd Fl
Library/Media Rm
Loft / Balcony
L-Shaped
Primary Bdrm Upstairs
Mud Room
Open Floor Plan
Peninsula / Eating Bar
Rec Room
Separate Tub and Shower
Split Bedrooms
Storage Space
Suited for sloping lot
Suited for view lot
Vaulted Foyer
Walk-in Closet
Walk-in Pantry
Build Beautiful With Our Trusted Brands
Our Guarantees
- Only the highest quality plans
- Int’l Residential Code Compliant
- Full structural details on all plans
- Best plan price guarantee
- Free modification Estimates
- Builder-ready construction drawings
- Expert advice from leading designers
- PDFs NOW!™ plans in minutes
- 100% satisfaction guarantee
- Free Home Building Organizer
(3).png)
(6).png)
