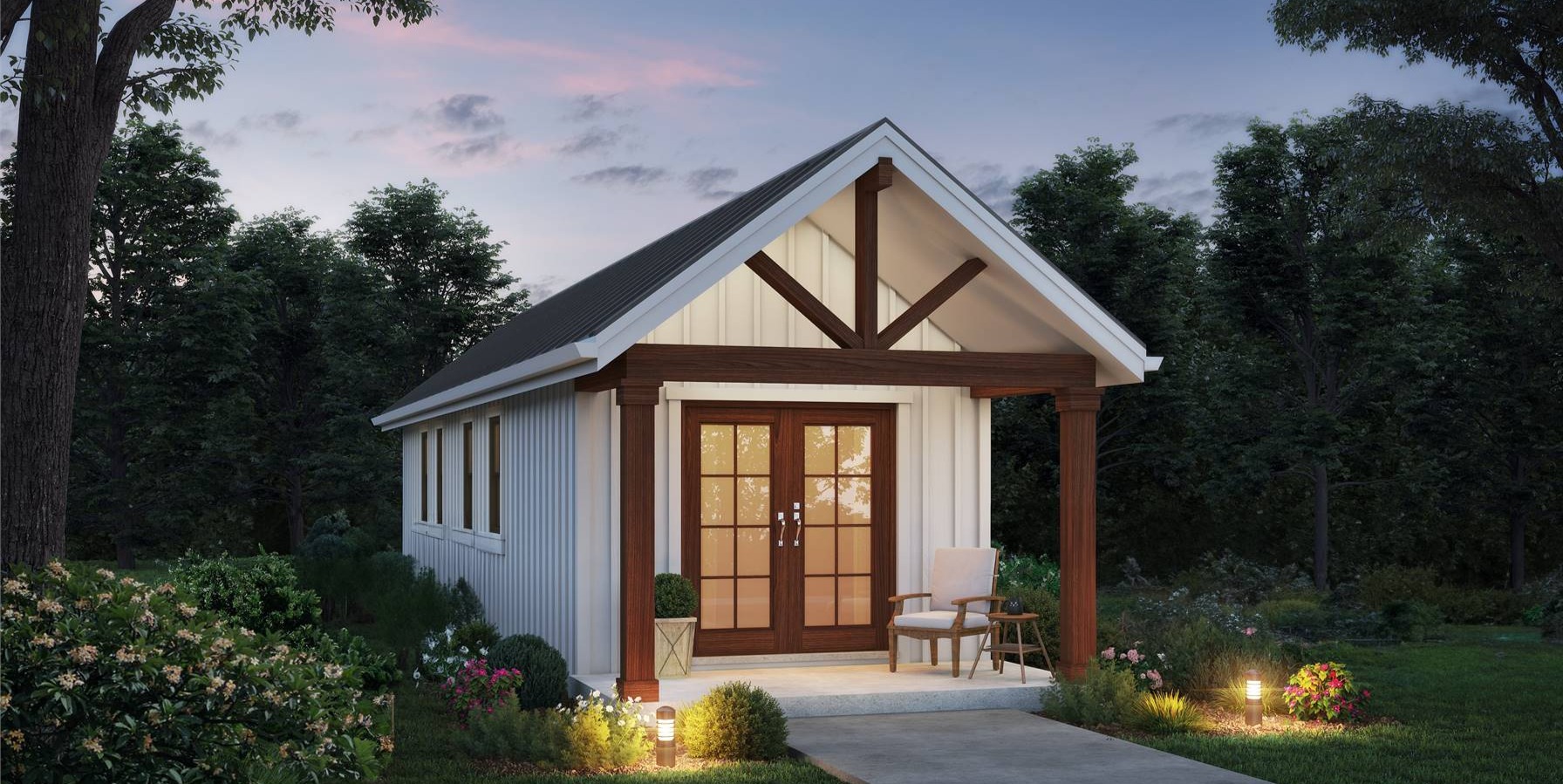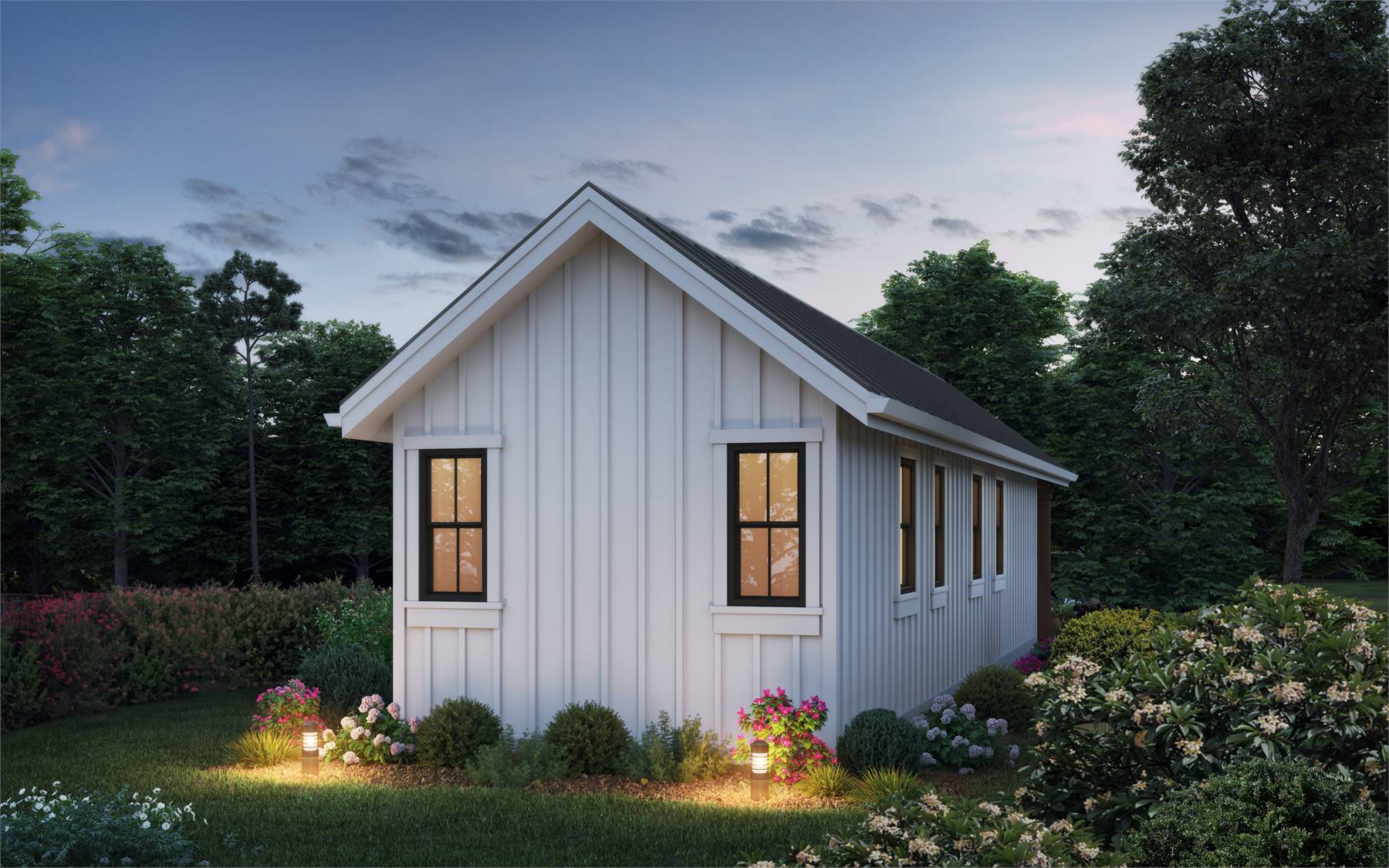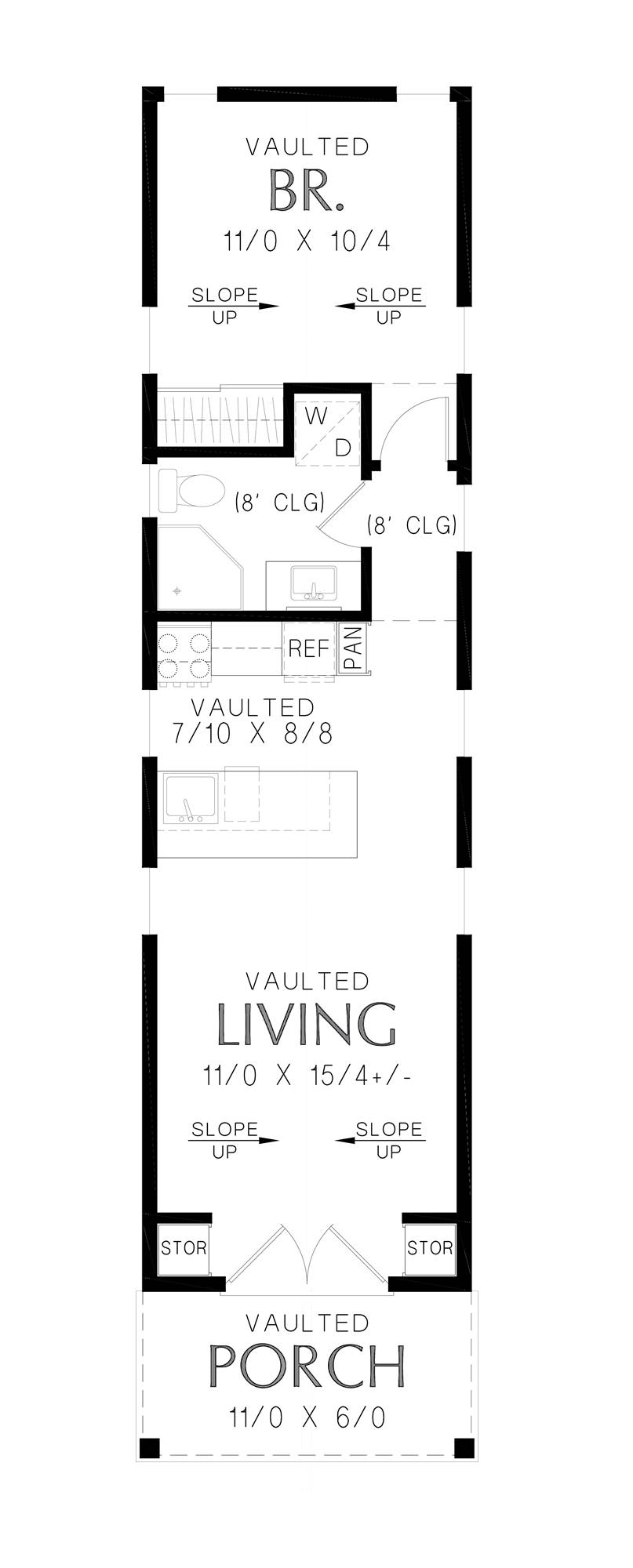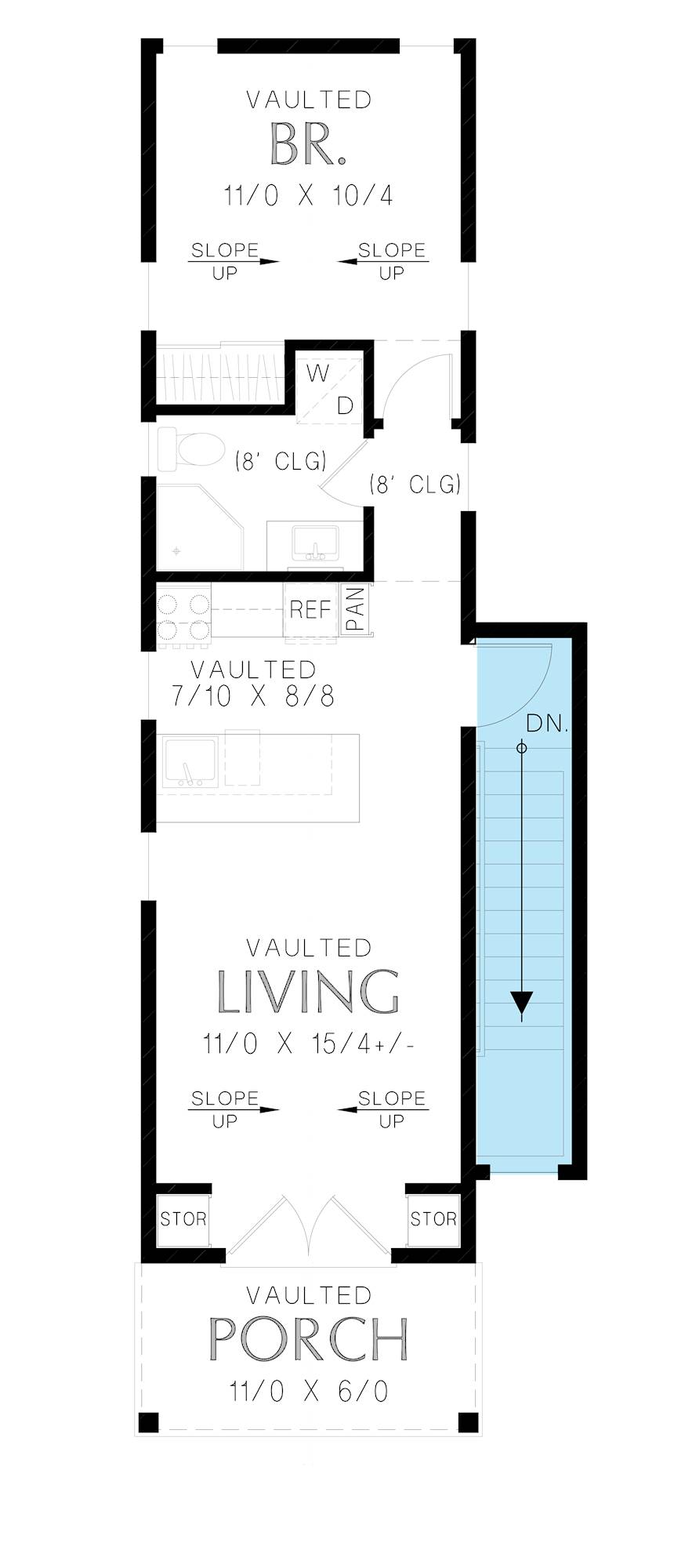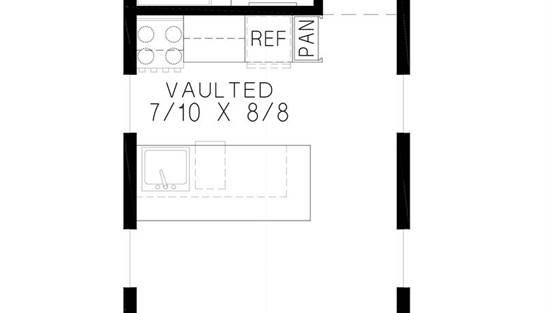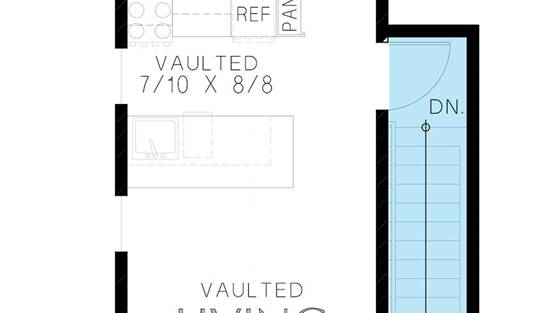- Plan Details
- |
- |
- Print Plan
- |
- Modify Plan
- |
- Reverse Plan
- |
- Cost-to-Build
- |
- View 3D
- |
- Advanced Search
About House Plan 1332:
Discover our expertly crafted 1-bedroom ADU floor plan, designed to maximize 528 square feet of living space. Upon entering, you'll find a vaulted living room, 11’ x 15’4”, which opens into a functional kitchen complete with ample storage, a pantry, and a refrigerator nook. The adjacent bathroom, with its 8’ ceiling, includes a space-saving stackable washer and dryer. The cozy bedroom at the rear, measuring 11’ x 10’4”, also features a vaulted ceiling for an airy feel. One of the standout features is the rear vaulted porch, 11’ x 6’, perfect for enjoying the outdoors in comfort. This versatile floor plan is ideal for use as a rental property, guest accommodation, or a private living space for a loved one.
Plan Details
Key Features
Country Kitchen
Covered Front Porch
Laundry 1st Fl
Primary Bdrm Main Floor
Open Floor Plan
Suited for narrow lot
U-Shaped
Vaulted Ceilings
Vaulted Great Room/Living
Vaulted Primary
Build Beautiful With Our Trusted Brands
Our Guarantees
- Only the highest quality plans
- Int’l Residential Code Compliant
- Full structural details on all plans
- Best plan price guarantee
- Free modification Estimates
- Builder-ready construction drawings
- Expert advice from leading designers
- PDFs NOW!™ plans in minutes
- 100% satisfaction guarantee
- Free Home Building Organizer
.png)
.png)
