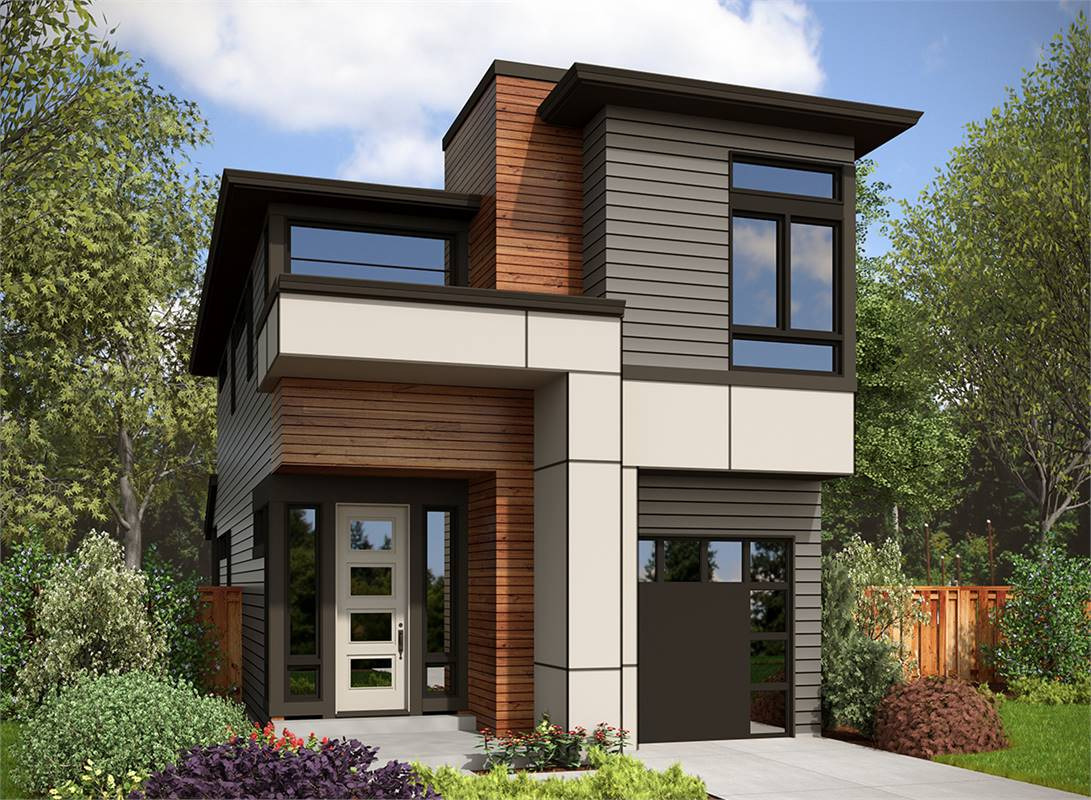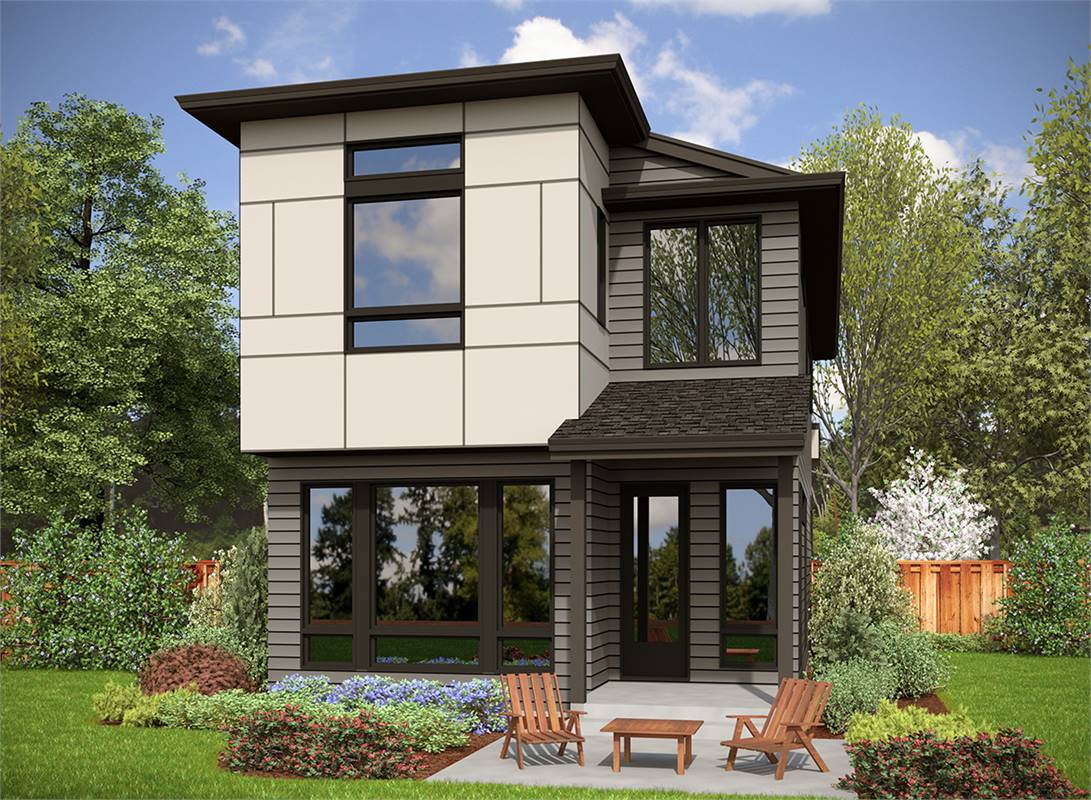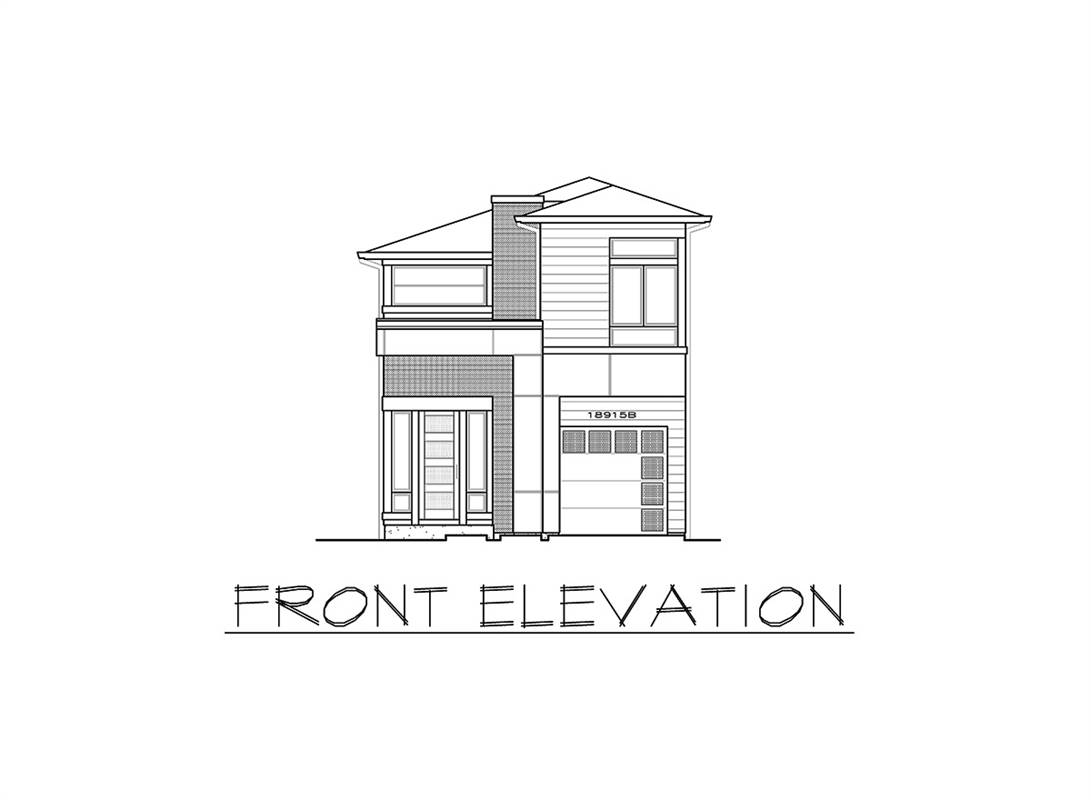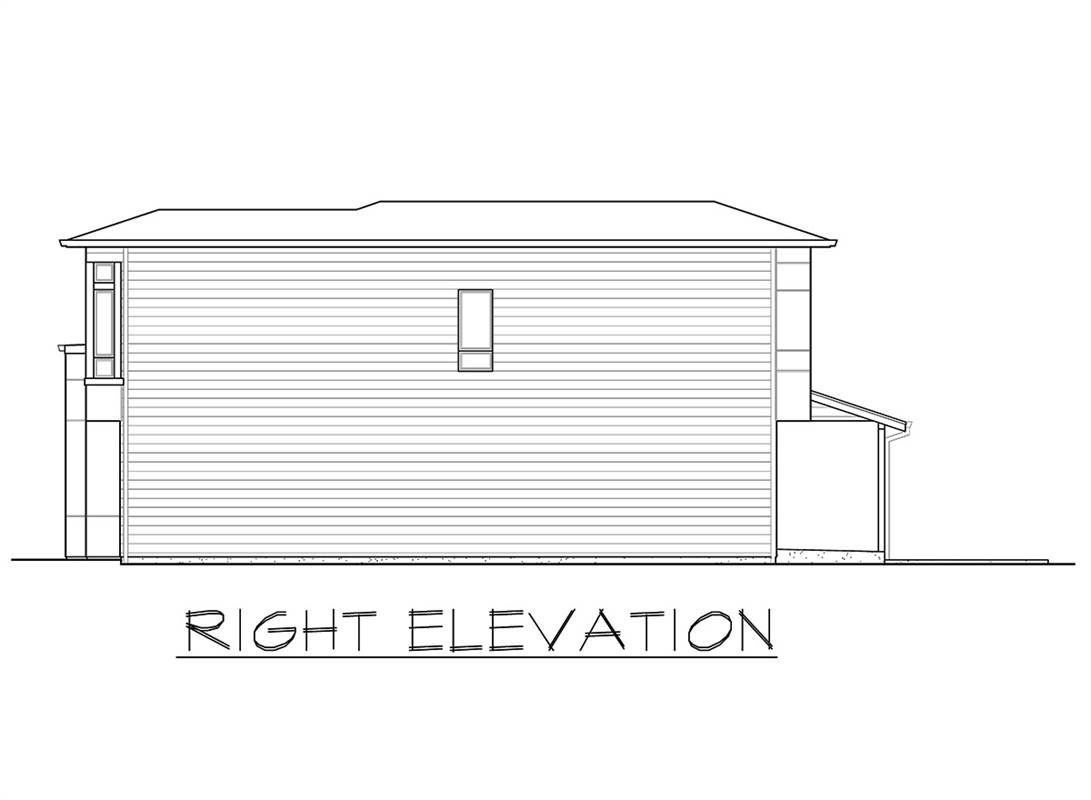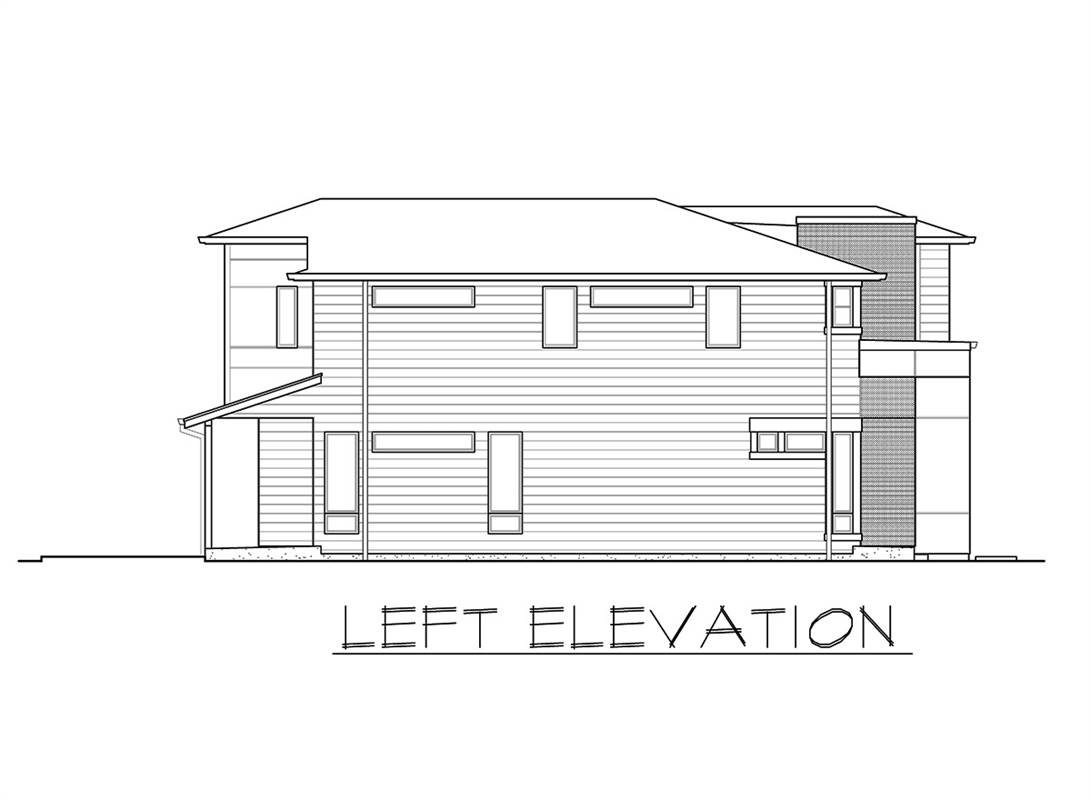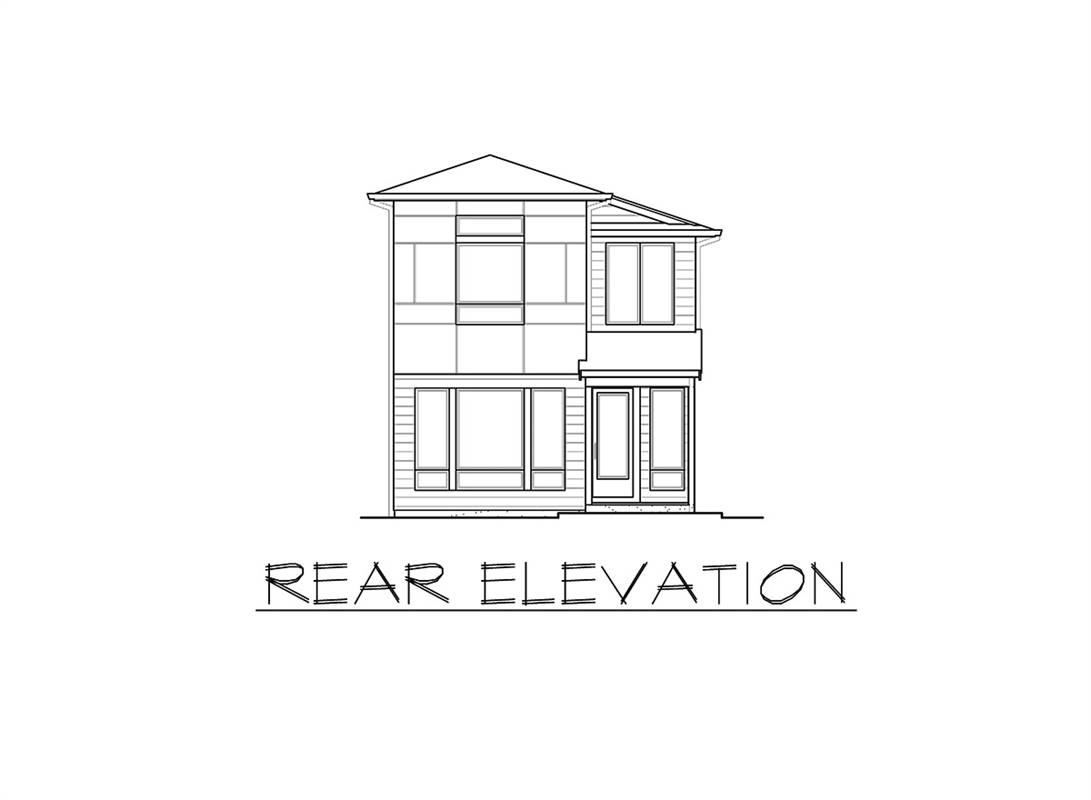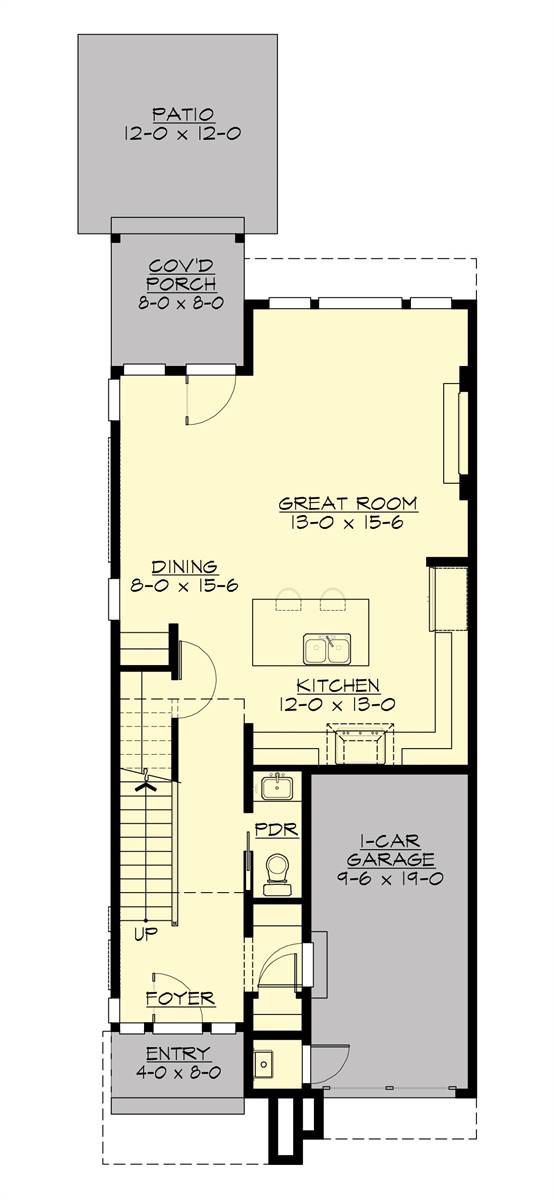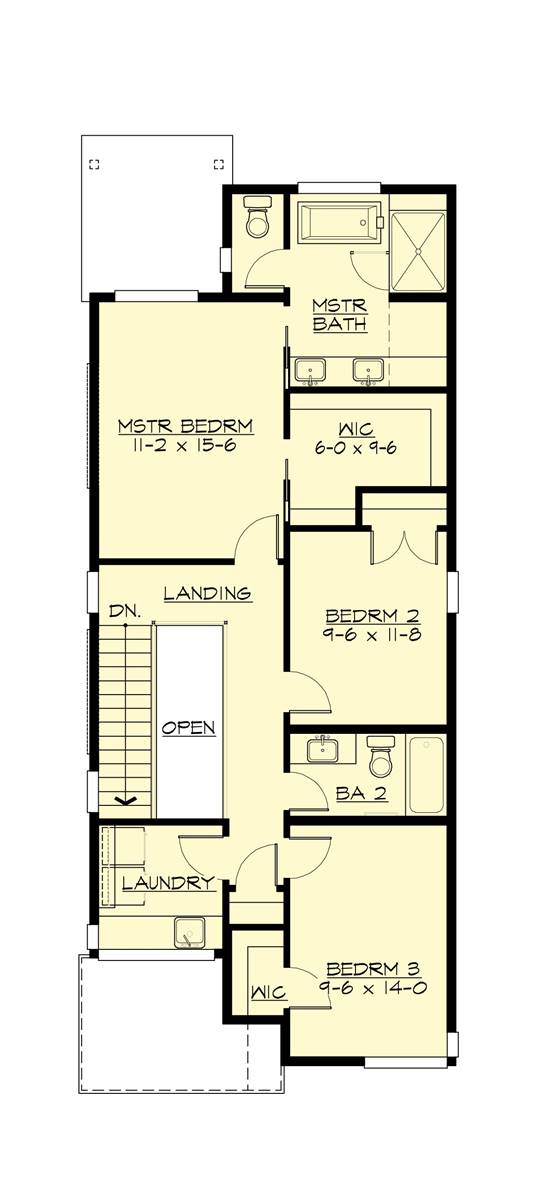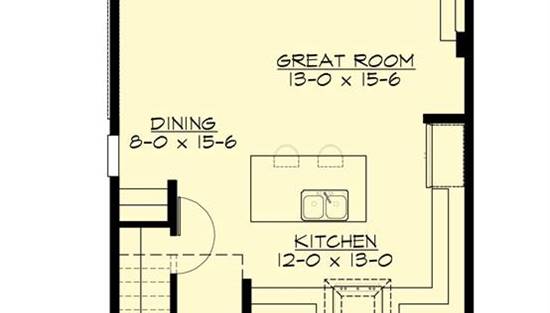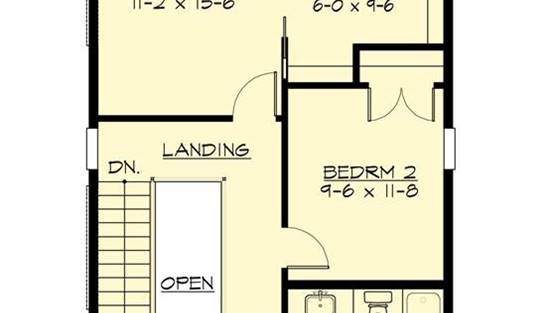- Plan Details
- |
- |
- Print Plan
- |
- Modify Plan
- |
- Reverse Plan
- |
- Cost-to-Build
- |
- View 3D
- |
- Advanced Search
About House Plan 1340:
With styles that are often reserved for the finest of modern art museums, this eye-catching family plan is a special find. Standing 2-stories tall and providing 1,736 square feet of living space, the 3 bed 2.5 bath modern home plan is perfect for that new or growing family. Plus, the narrow footprint allows for it to be built on practically any lot, regardless of shape or size. The first level offers an attached garage along with a totally open living room, dining room, and island kitchen combination space. Meanwhile, the upper floor provides all 3 bedrooms, including the master with its fully private spa bath and sizeable walk-in closet, all for your convenience!
Plan Details
Key Features
Attached
Covered Front Porch
Covered Rear Porch
Dining Room
Double Vanity Sink
Fireplace
Foyer
Front-entry
Great Room
Kitchen Island
Laundry 2nd Fl
L-Shaped
Primary Bdrm Upstairs
Open Floor Plan
Separate Tub and Shower
Suited for narrow lot
Walk-in Closet
Build Beautiful With Our Trusted Brands
Our Guarantees
- Only the highest quality plans
- Int’l Residential Code Compliant
- Full structural details on all plans
- Best plan price guarantee
- Free modification Estimates
- Builder-ready construction drawings
- Expert advice from leading designers
- PDFs NOW!™ plans in minutes
- 100% satisfaction guarantee
- Free Home Building Organizer
.png)
.png)
