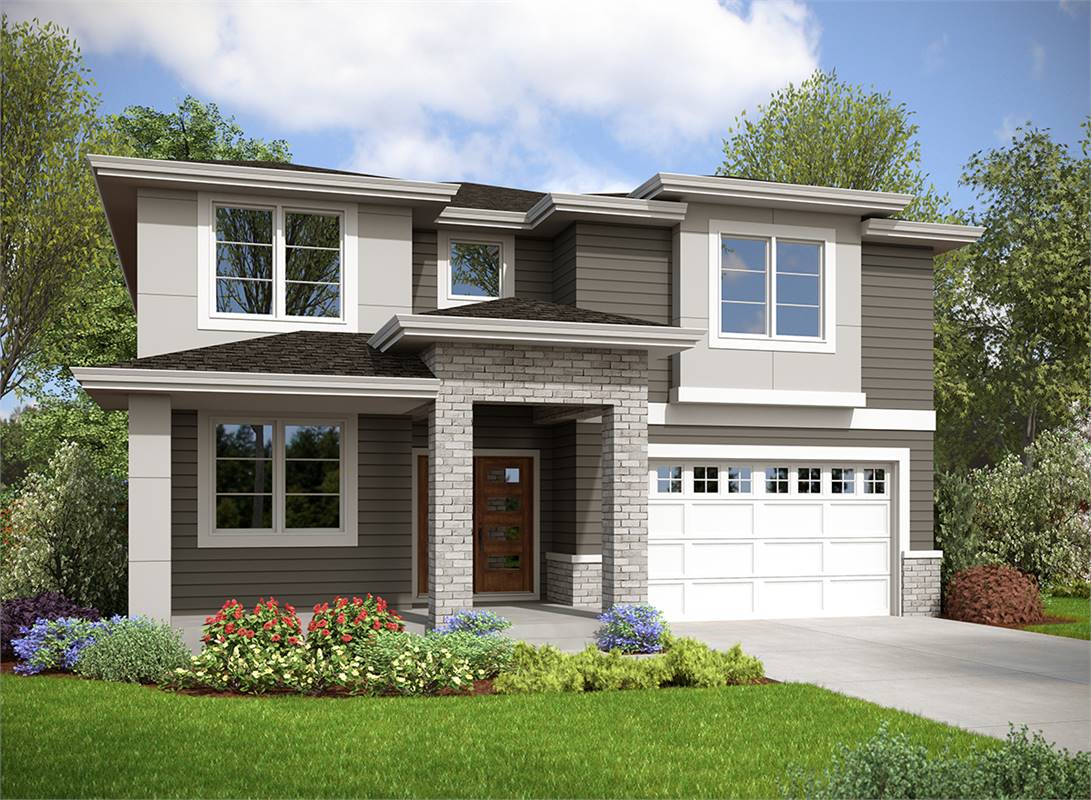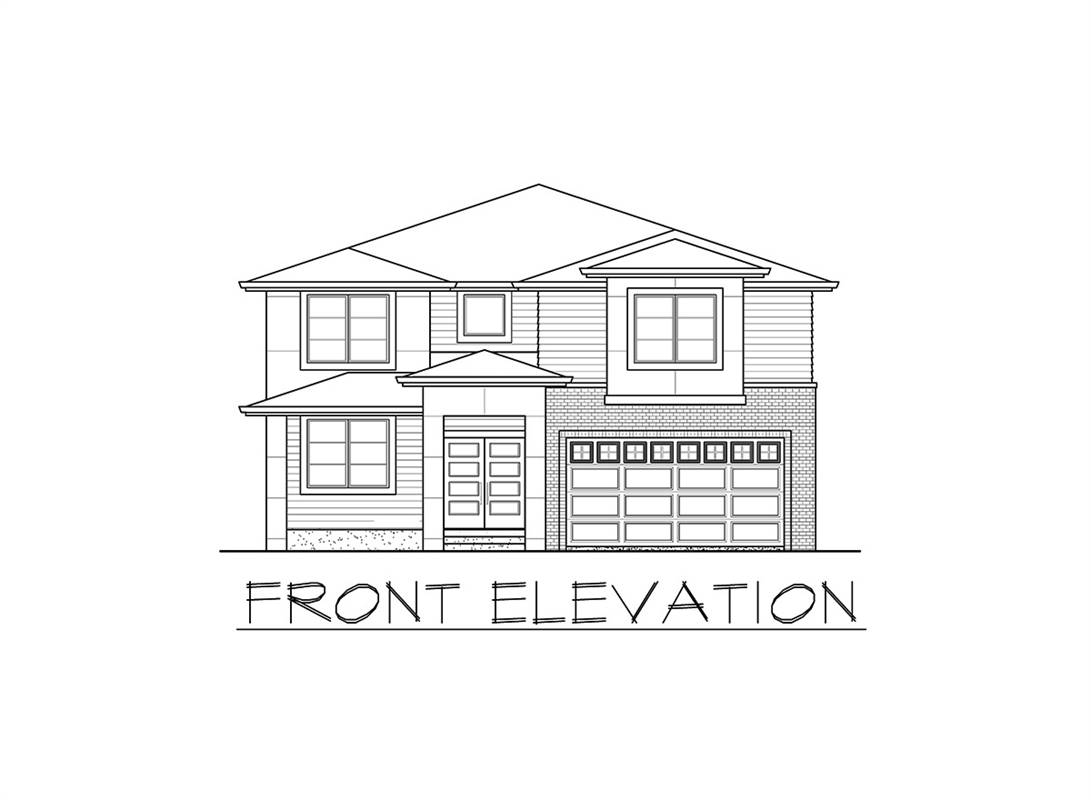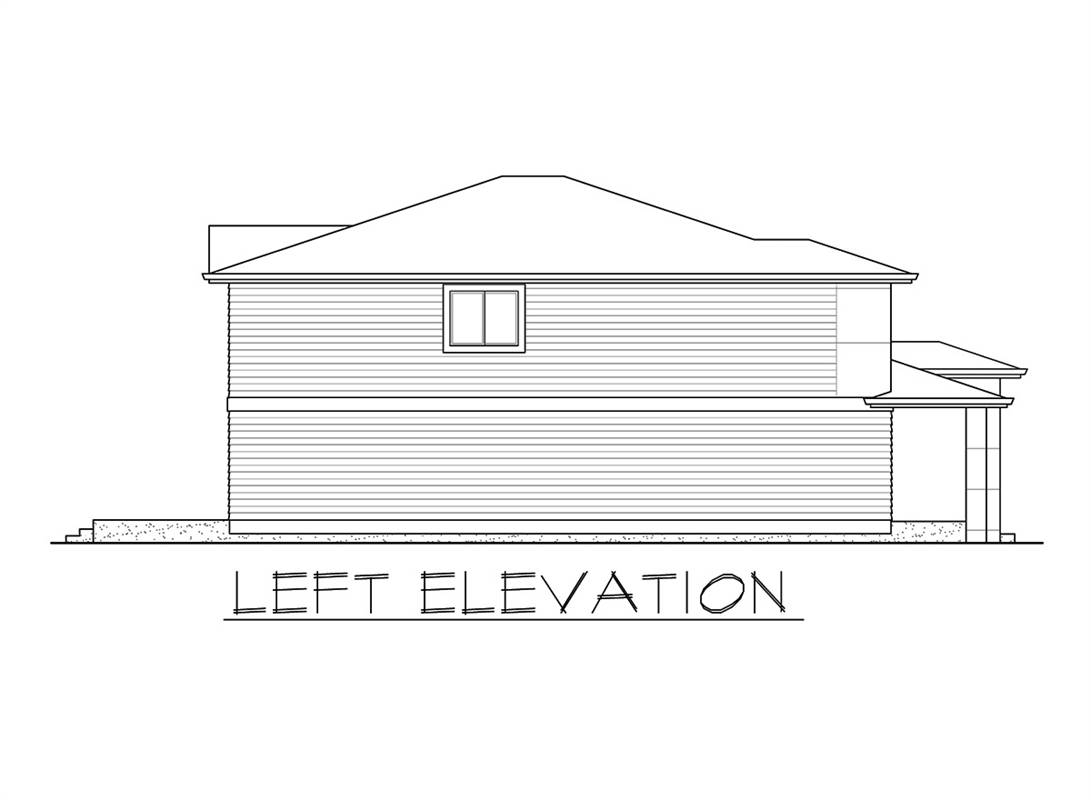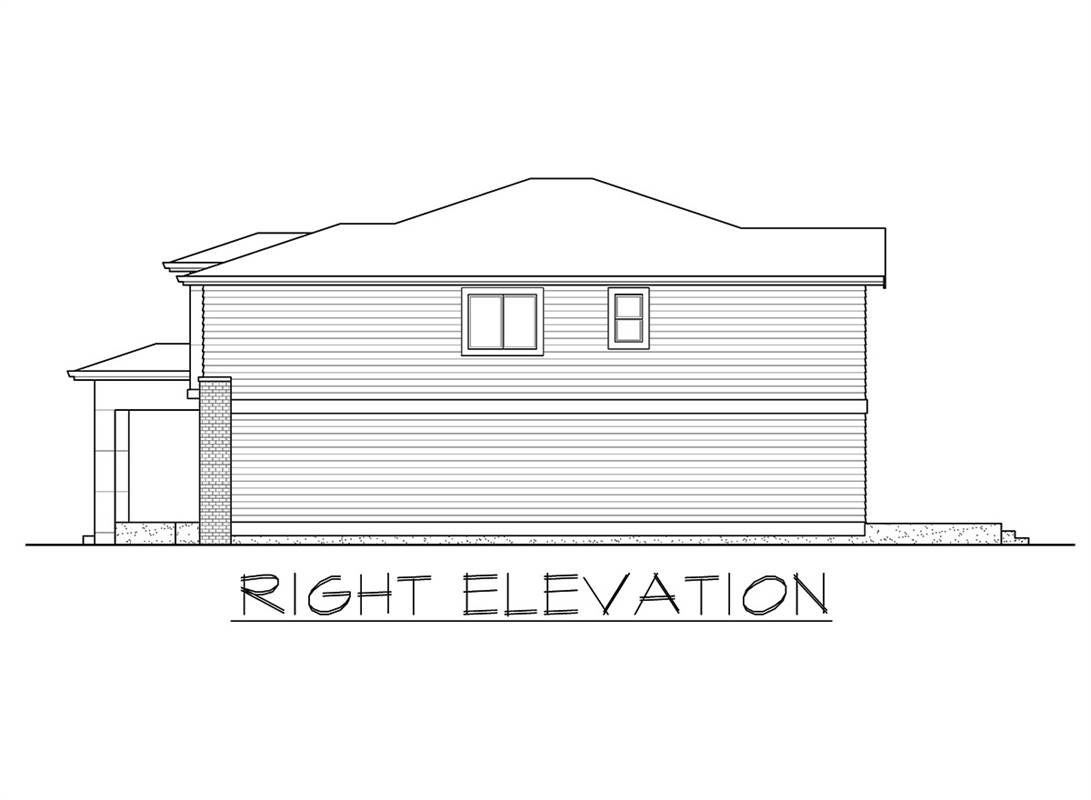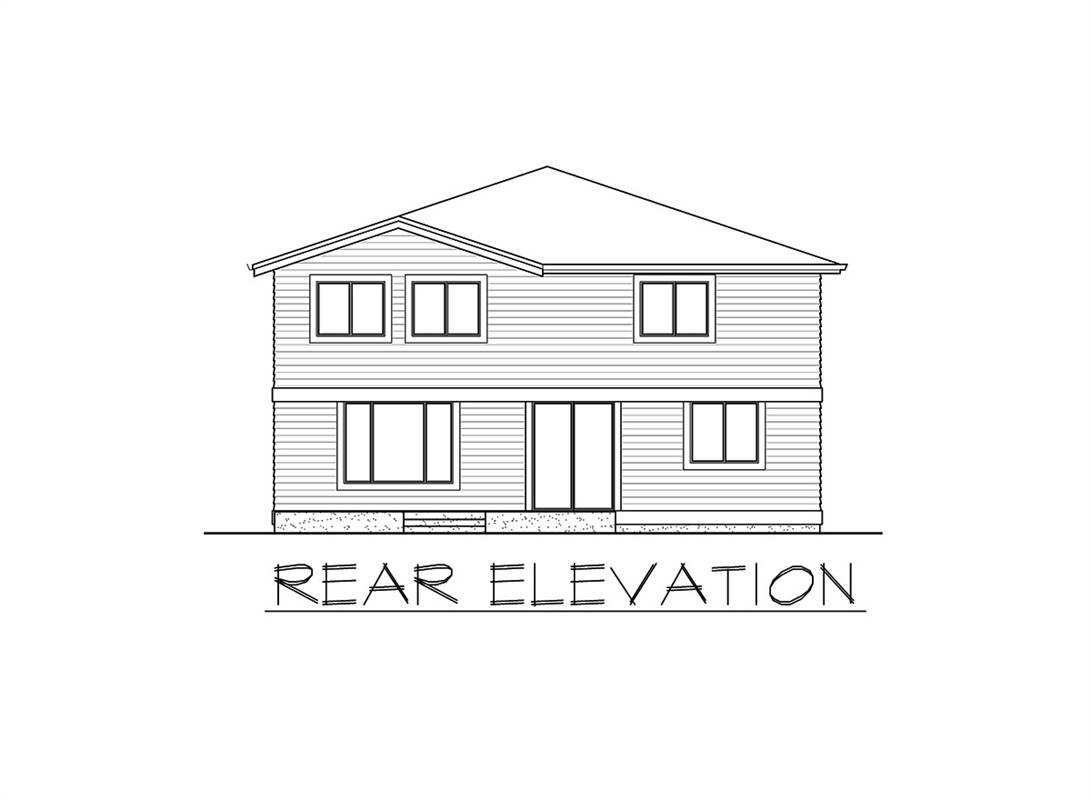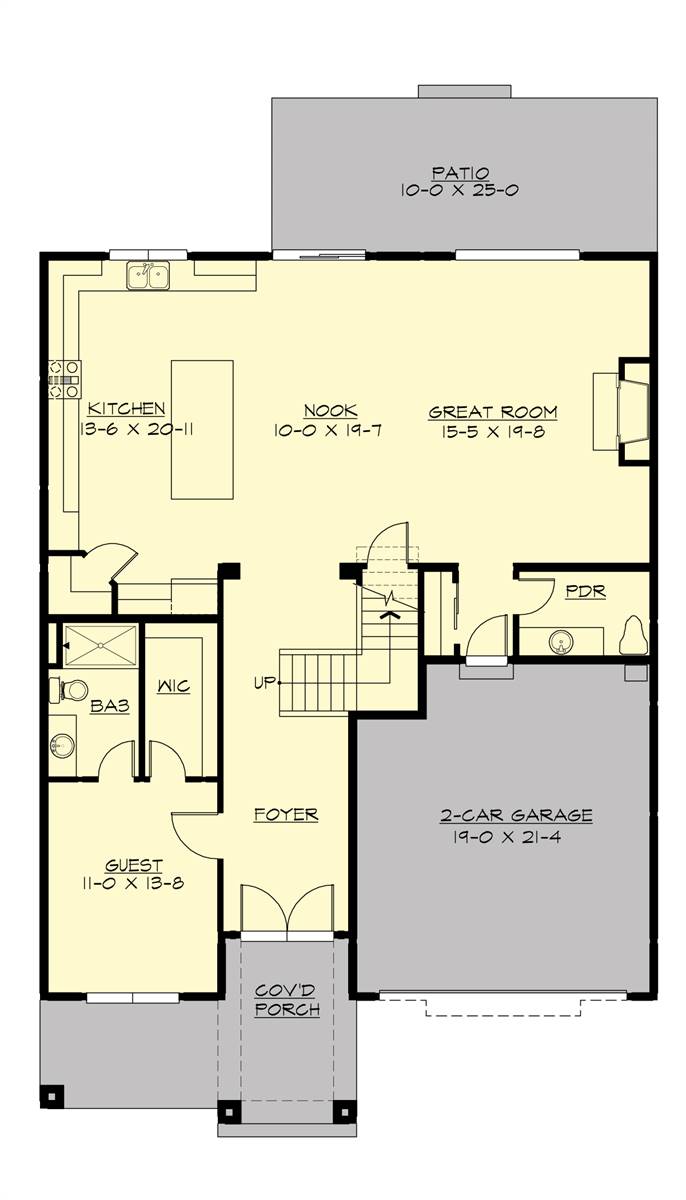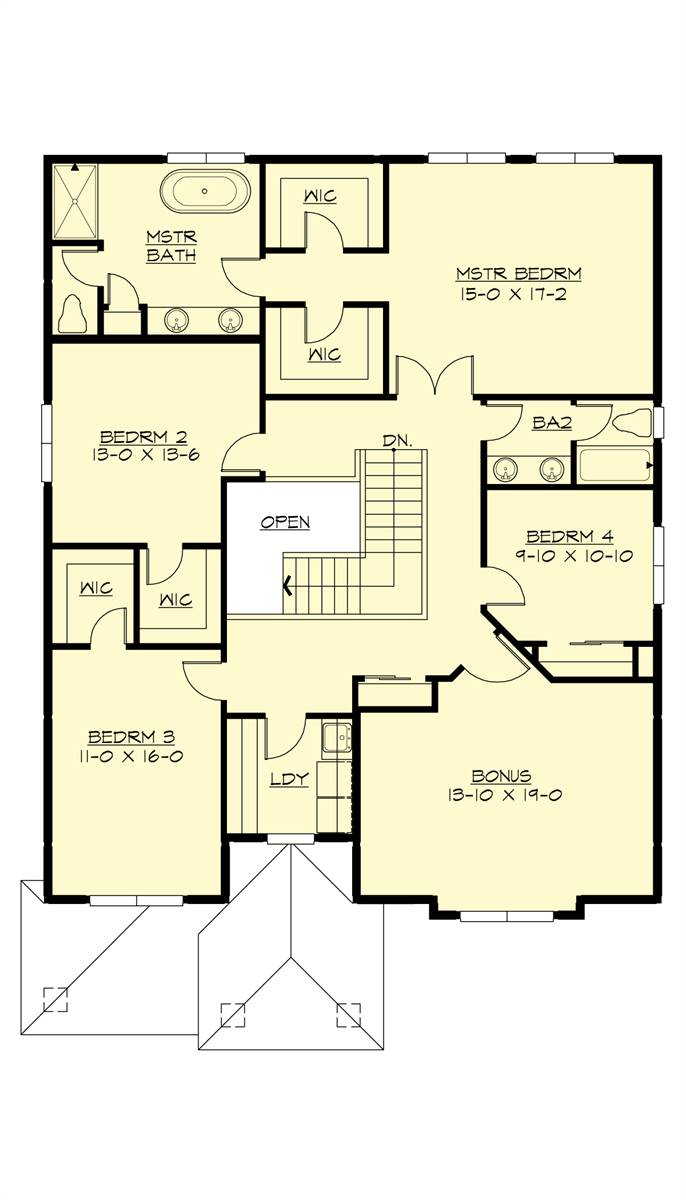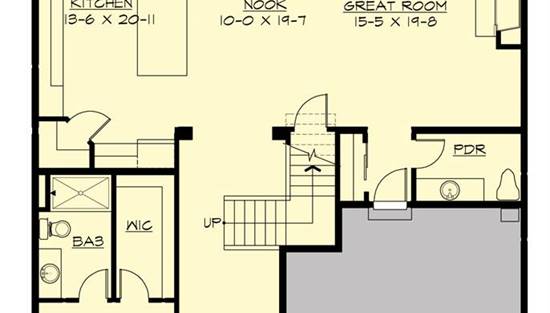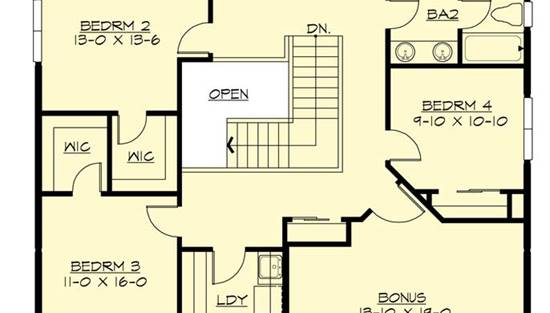- Plan Details
- |
- |
- Print Plan
- |
- Modify Plan
- |
- Reverse Plan
- |
- Cost-to-Build
- |
- View 3D
- |
- Advanced Search
About House Plan 1342:
This contemporary house plan is the perfect place to call your own. With 3,301 square feet of living space and a welcoming floor plan with 5 bedrooms and 3.5 bathrooms, this home is sure to accommodate your lifestyle and budget. The spacious kitchen with a large center island flows right into the great room, which is complete with a fireplace. This open-concept area is perfect for gathering family and friends, especially since the great room opens onto a spacious deck that lets you take the celebration outdoors! Overnight visitors will find the main floor guest suite, with a walk-in closet and en suite bath, private and tranquil. Upstairs the master suite area is perfect for two – dual sinks in the en suite bathroom, as well as dual walk-in closets so everyone has plenty of space for storage! The laundry room upstairs was added for your convenience, as well as the bonus room waiting to be used for movie or game nights. Carmichael has 3 additional bedrooms upstairs, two of which have walk-in closets. Out front, you’ll find a two-car garage and a welcoming covered front porch, giving Carmichael ample appeal both inside and out.
Plan Details
Key Features
Attached
Bonus Room
Covered Front Porch
Double Vanity Sink
Family Room
Fireplace
Foyer
Front-entry
Great Room
His and Hers Primary Closets
Kitchen Island
Laundry 2nd Fl
Primary Bdrm Upstairs
Nook / Breakfast Area
Open Floor Plan
Rear Porch
Separate Tub and Shower
U-Shaped
Build Beautiful With Our Trusted Brands
Our Guarantees
- Only the highest quality plans
- Int’l Residential Code Compliant
- Full structural details on all plans
- Best plan price guarantee
- Free modification Estimates
- Builder-ready construction drawings
- Expert advice from leading designers
- PDFs NOW!™ plans in minutes
- 100% satisfaction guarantee
- Free Home Building Organizer
.png)

