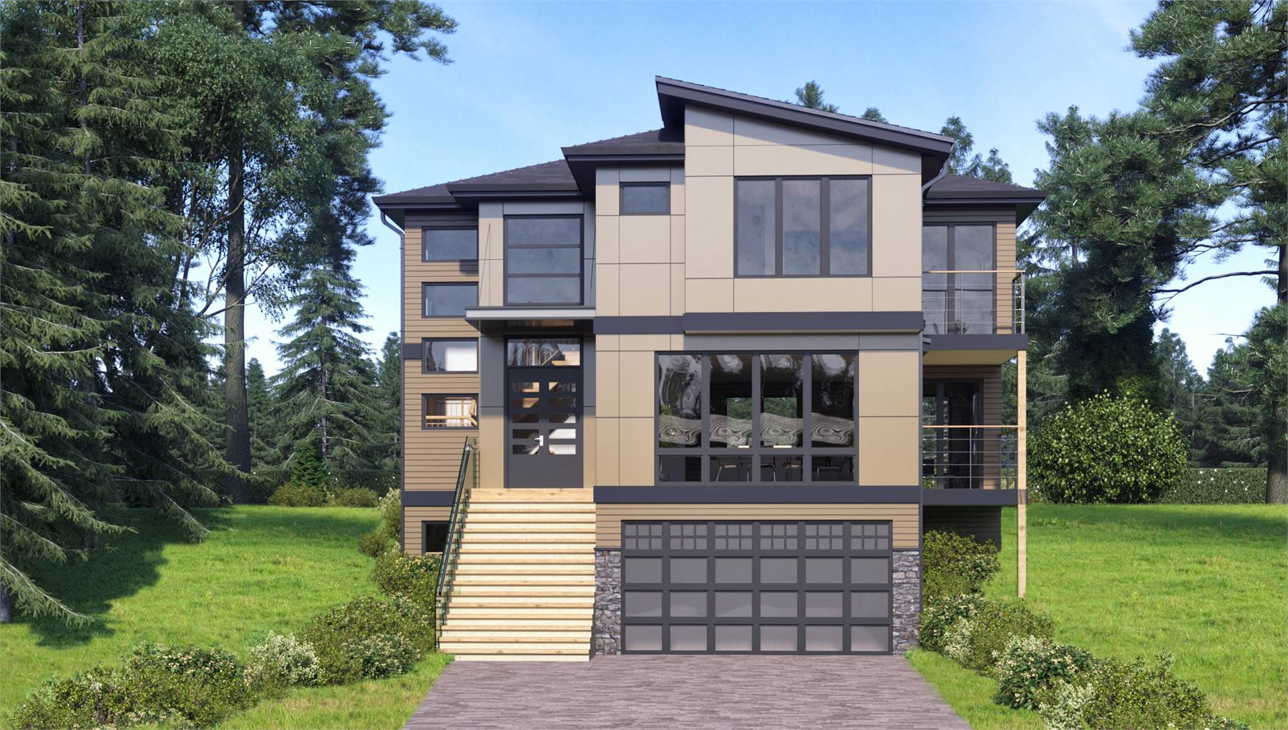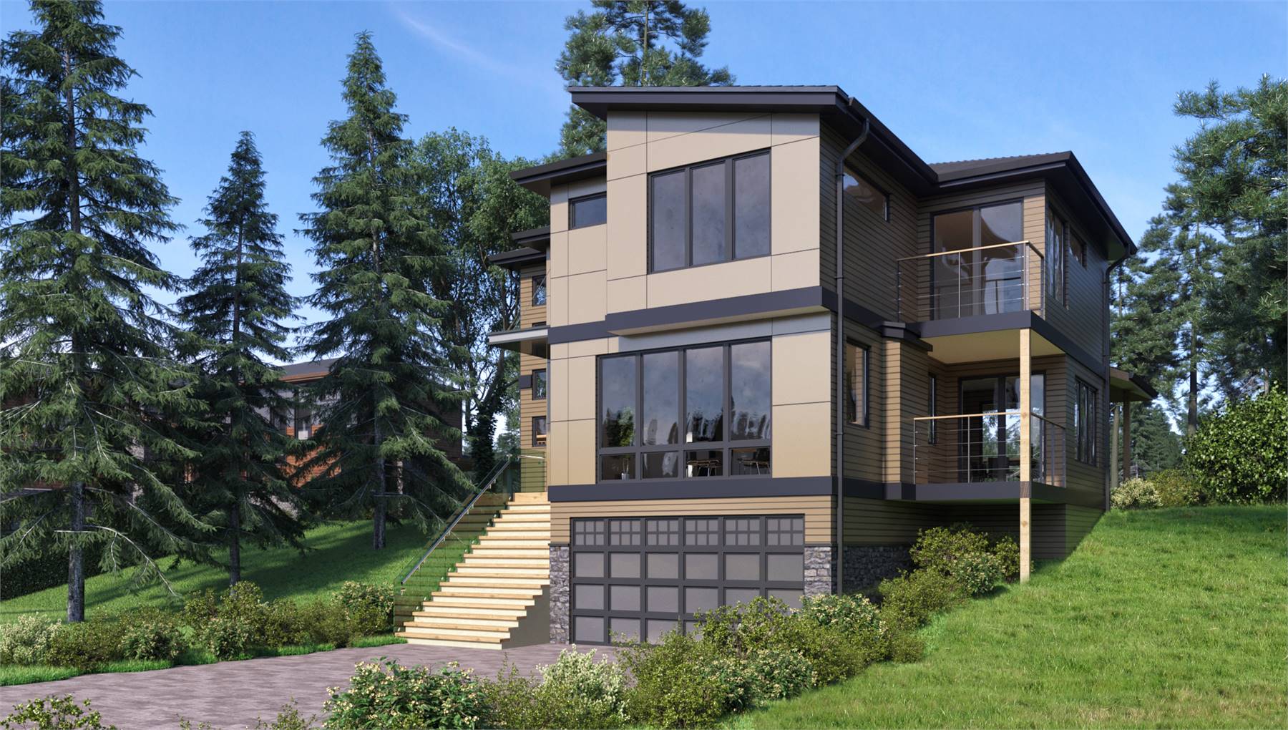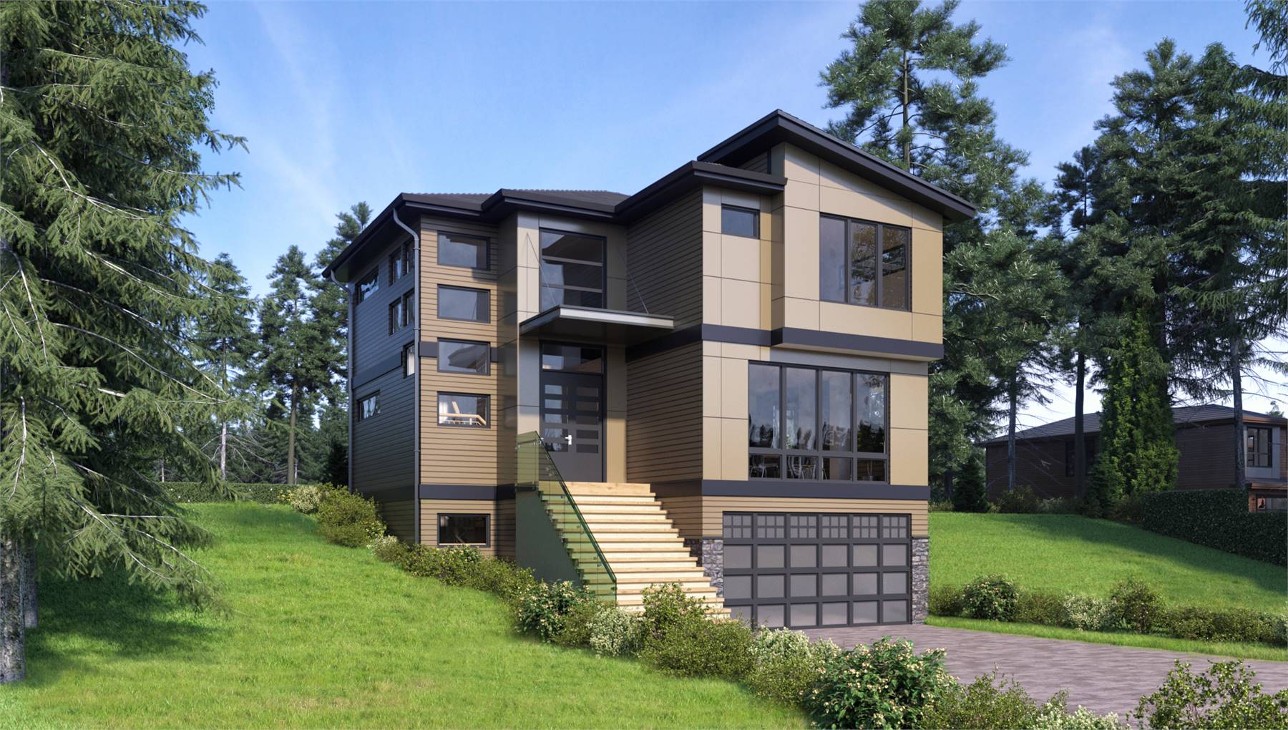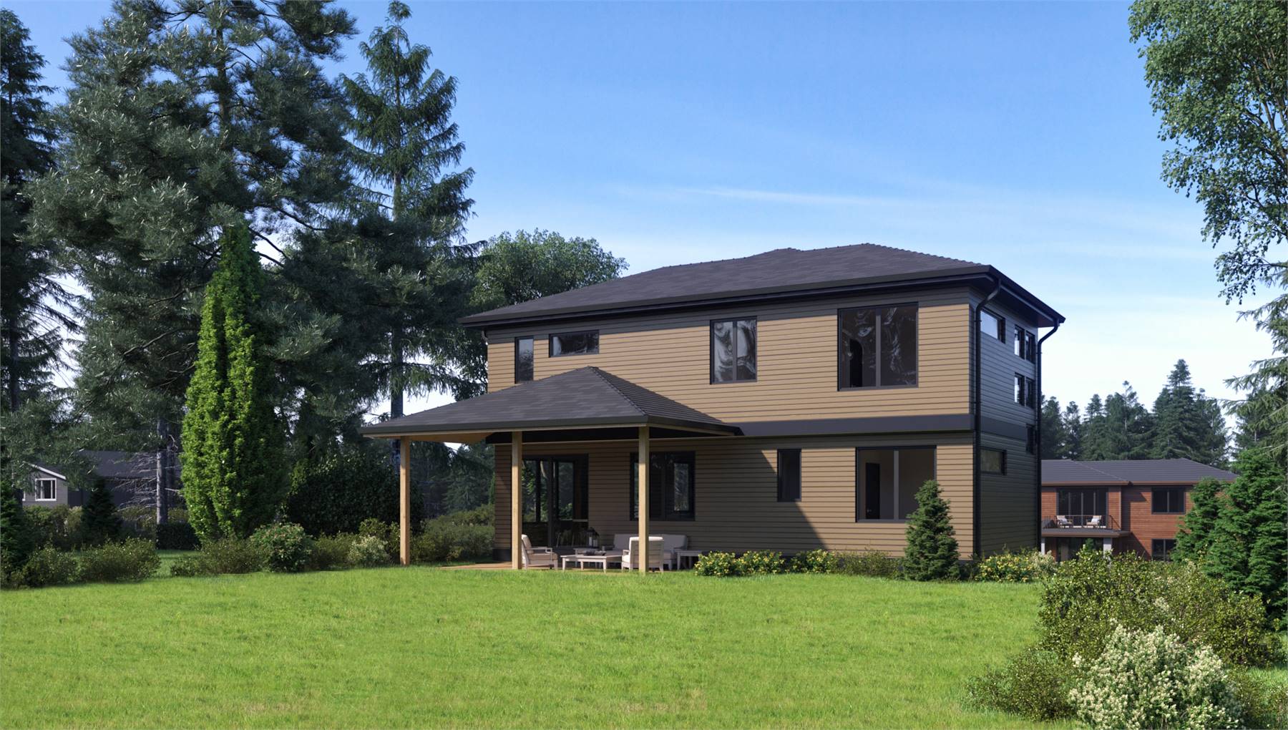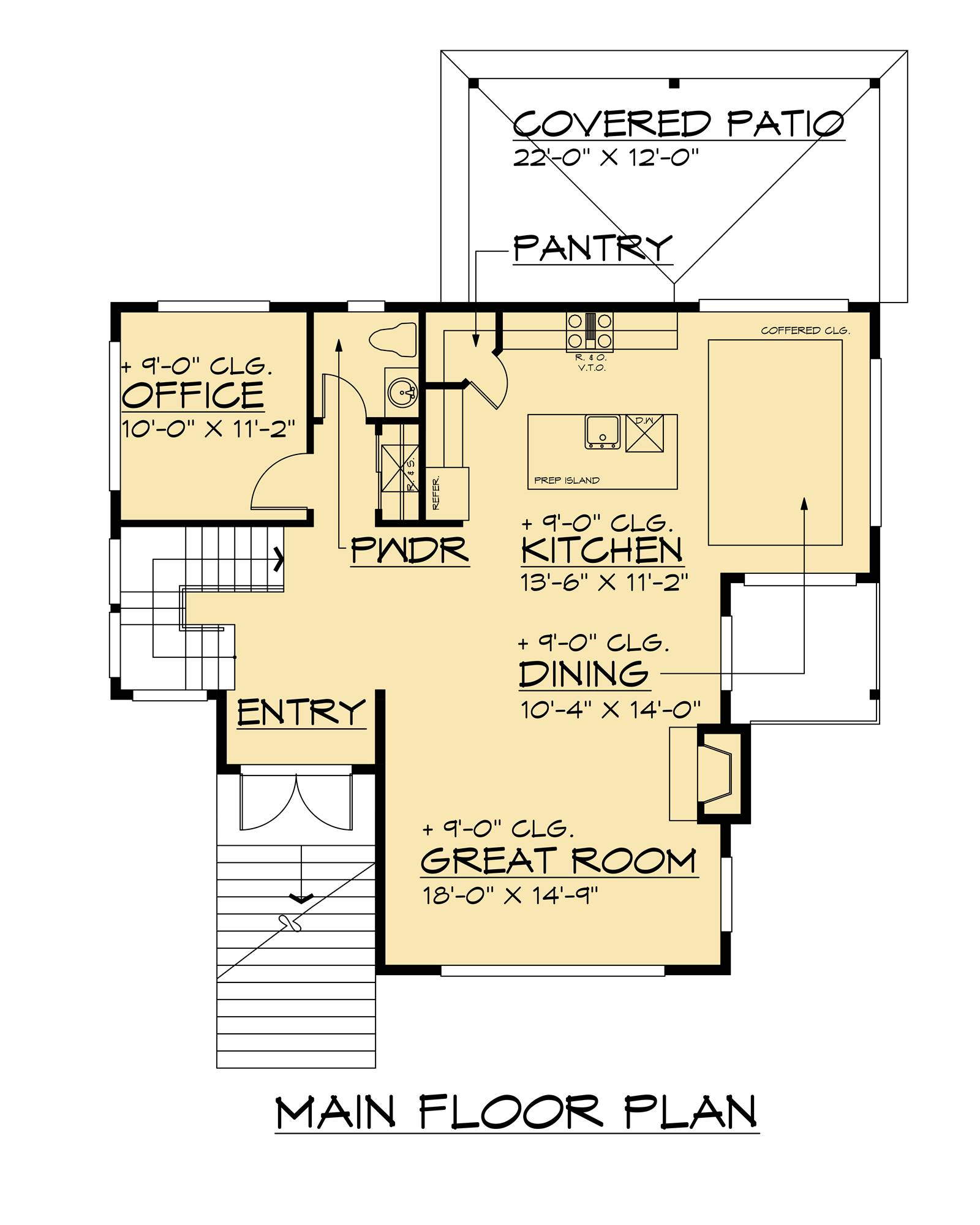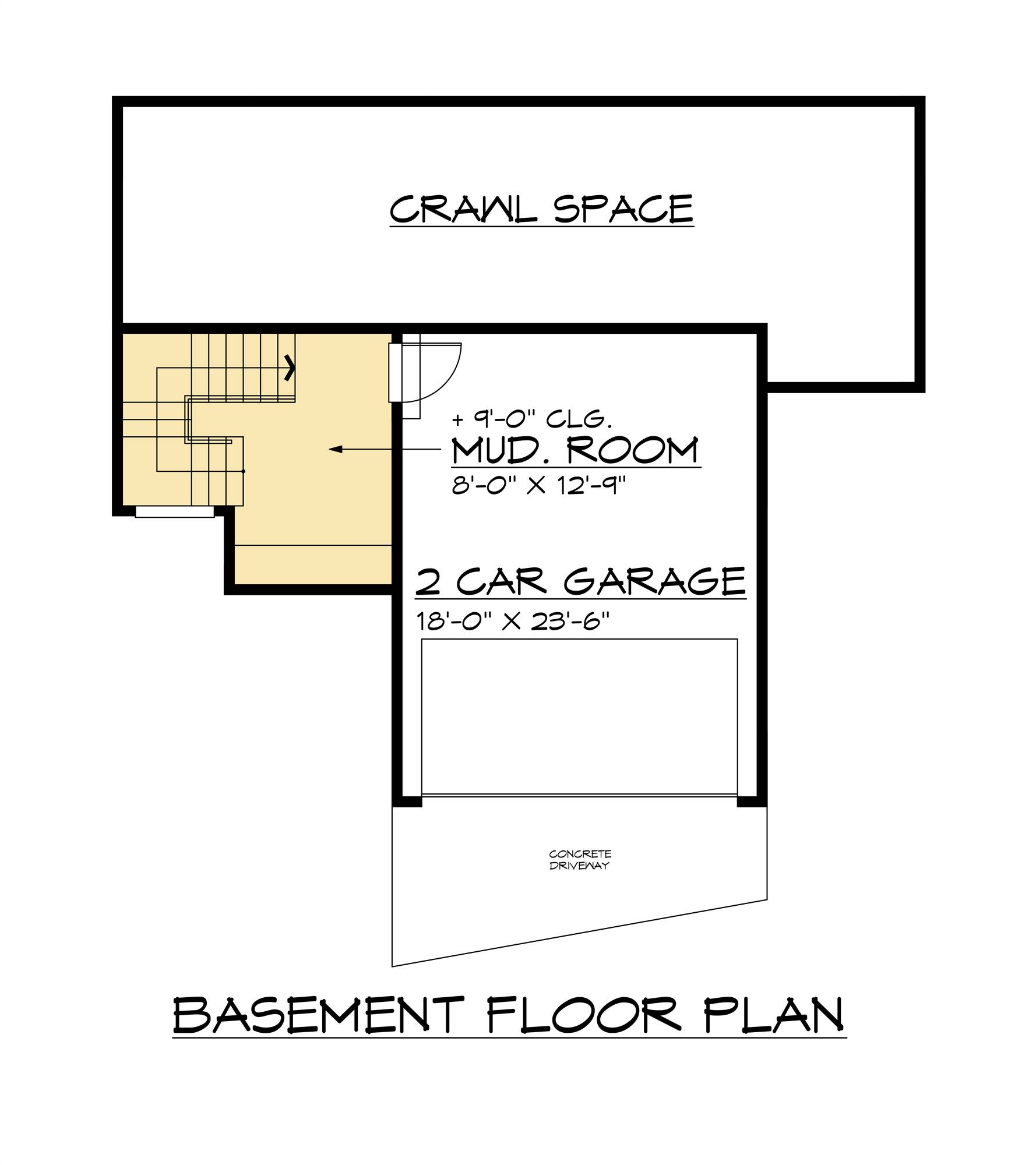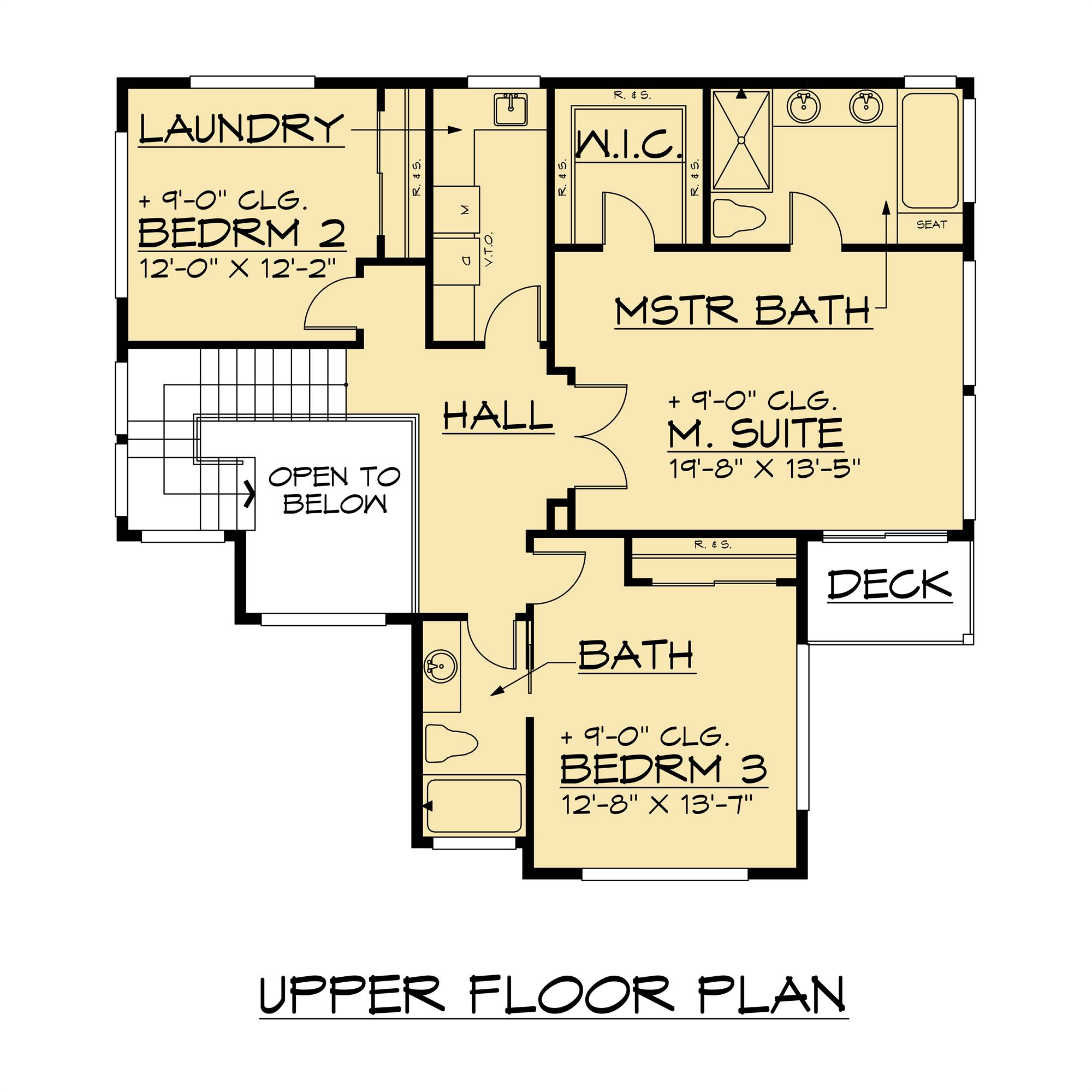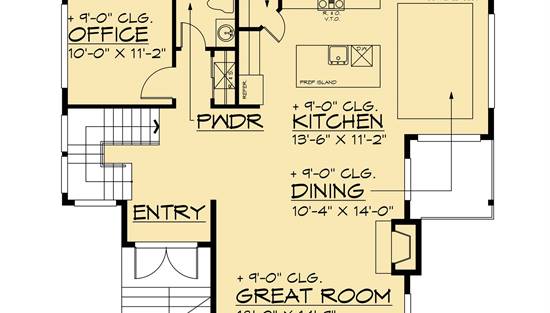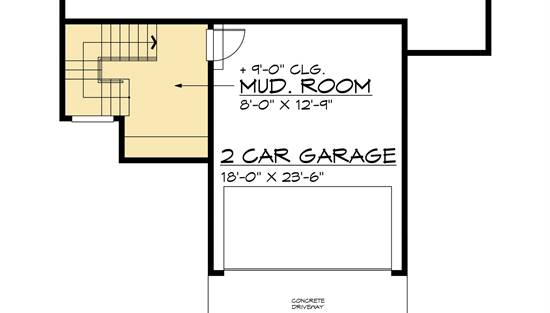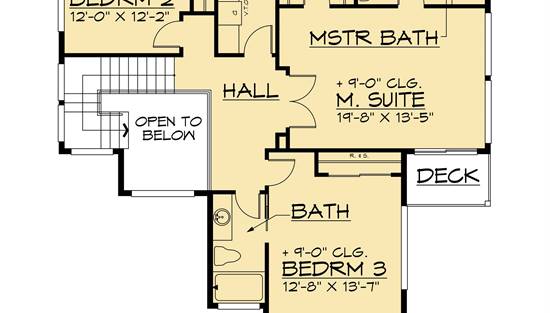- Plan Details
- |
- |
- Print Plan
- |
- Modify Plan
- |
- Reverse Plan
- |
- Cost-to-Build
- |
- View 3D
- |
- Advanced Search
About House Plan 1347:
House Plan 1347 makes a wonderful choice if you're looking for a drive-under contemporary home that will adapt to a slope! You'll find a two-car garage and a mudroom at the lowest level, and from there, 2,329 square feet stack up on a compact footprint. The main level includes an office, powder room, and open living that combines the island kitchen, great room, and dining area into one space. All three bedrooms are upstairs and include a five-piece primary suite and two bedrooms that share a hall bath. The laundry is also conveniently placed with the bedrooms. House Plan 1347 has some outdoor space between the two small decks in front and the covered patio in back, too!
Plan Details
Key Features
2 Story Volume
Attached
Covered Front Porch
Covered Rear Porch
Dining Room
Double Vanity Sink
Drive-under
Fireplace
Foyer
Front-entry
Great Room
Home Office
Kitchen Island
Laundry 2nd Fl
L-Shaped
Primary Bdrm Upstairs
Mud Room
Open Floor Plan
Outdoor Living Space
Separate Tub and Shower
Suited for sloping lot
Vaulted Foyer
Walk-in Closet
Build Beautiful With Our Trusted Brands
Our Guarantees
- Only the highest quality plans
- Int’l Residential Code Compliant
- Full structural details on all plans
- Best plan price guarantee
- Free modification Estimates
- Builder-ready construction drawings
- Expert advice from leading designers
- PDFs NOW!™ plans in minutes
- 100% satisfaction guarantee
- Free Home Building Organizer
.png)
.png)
