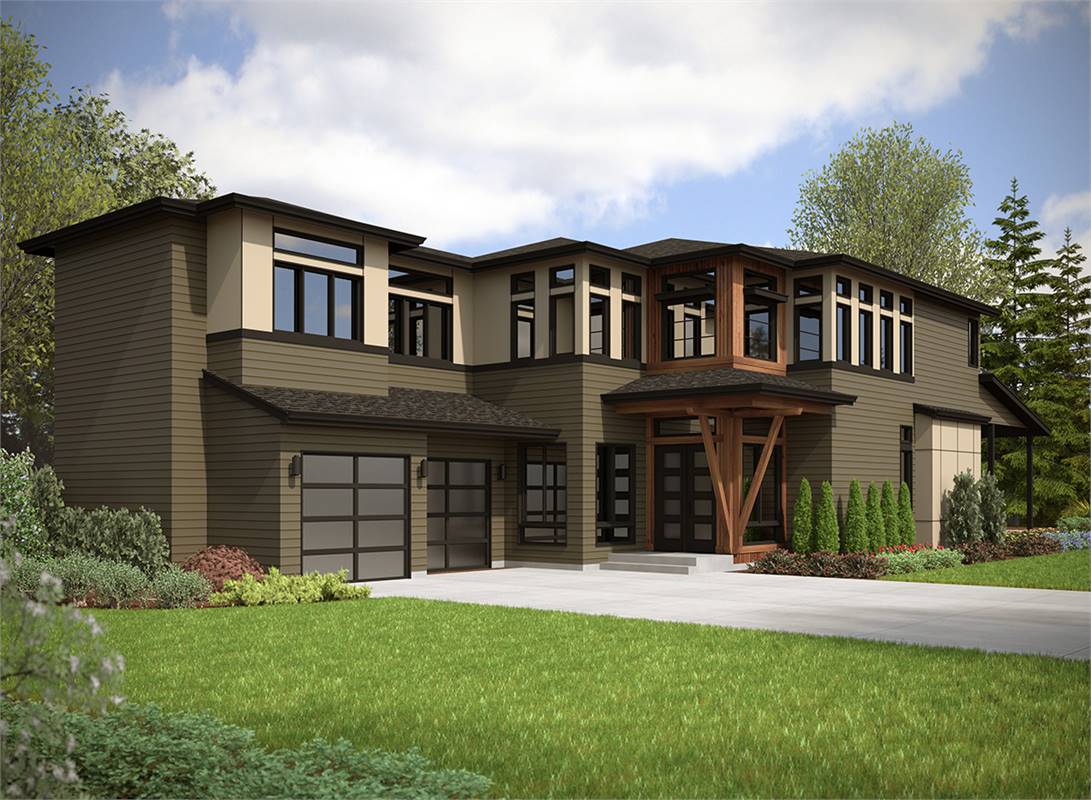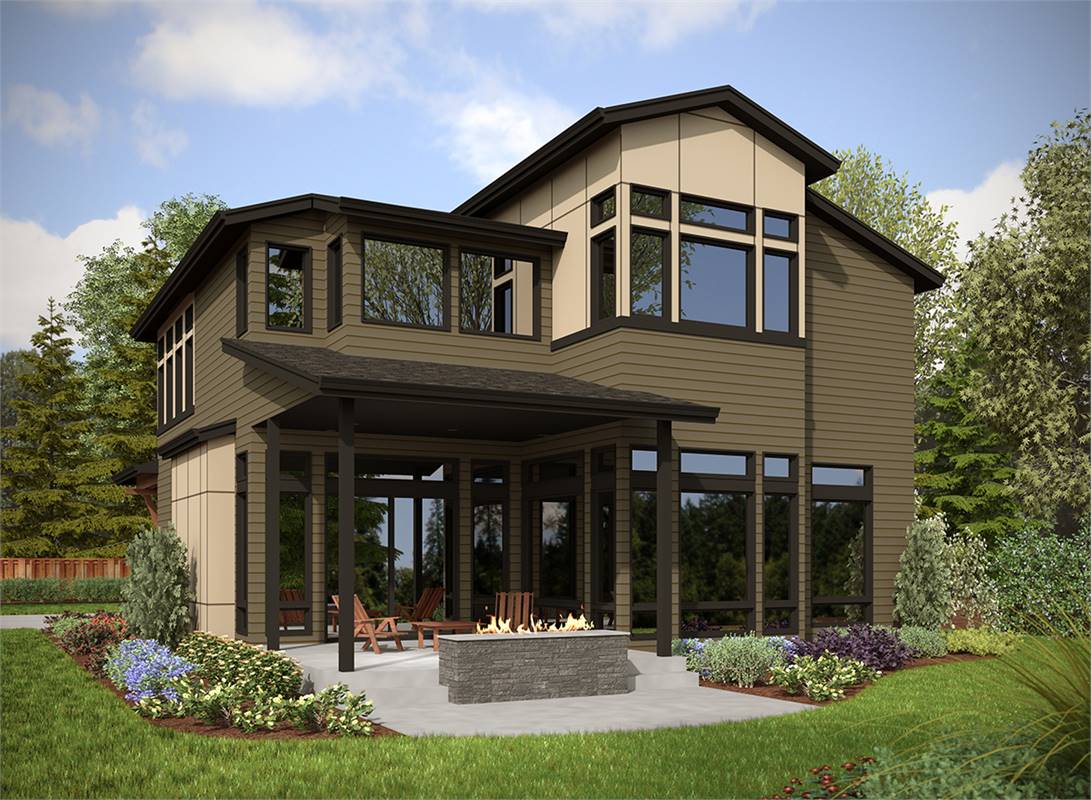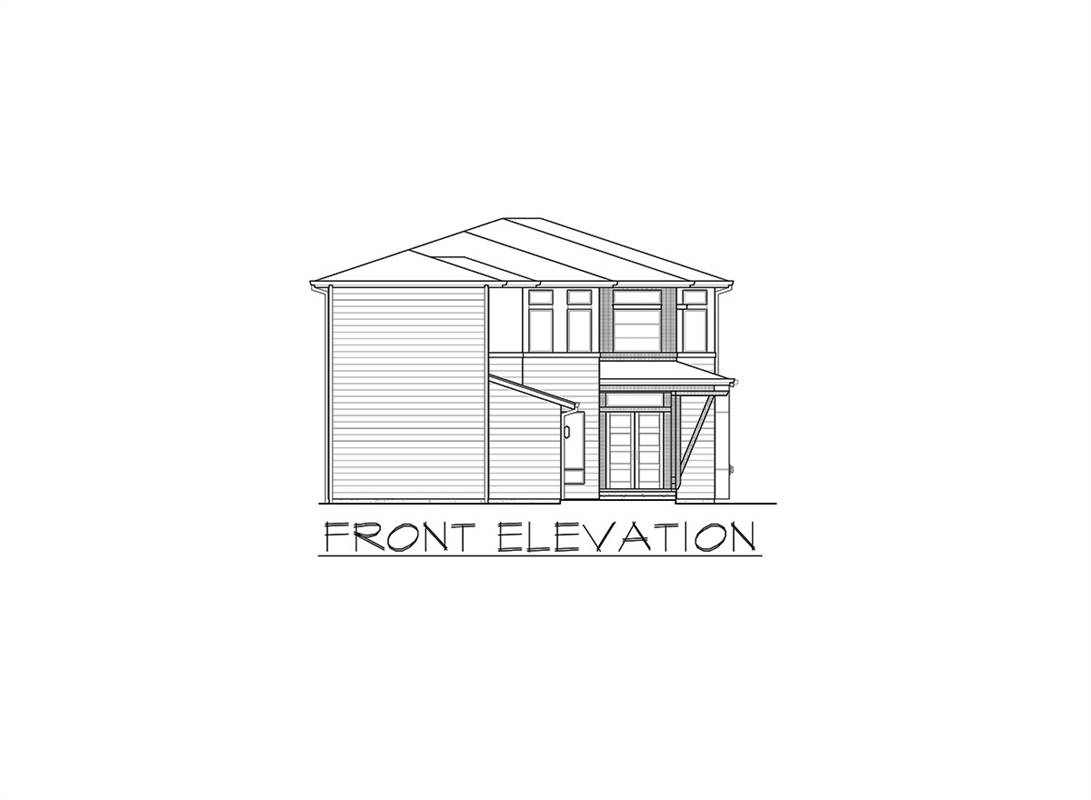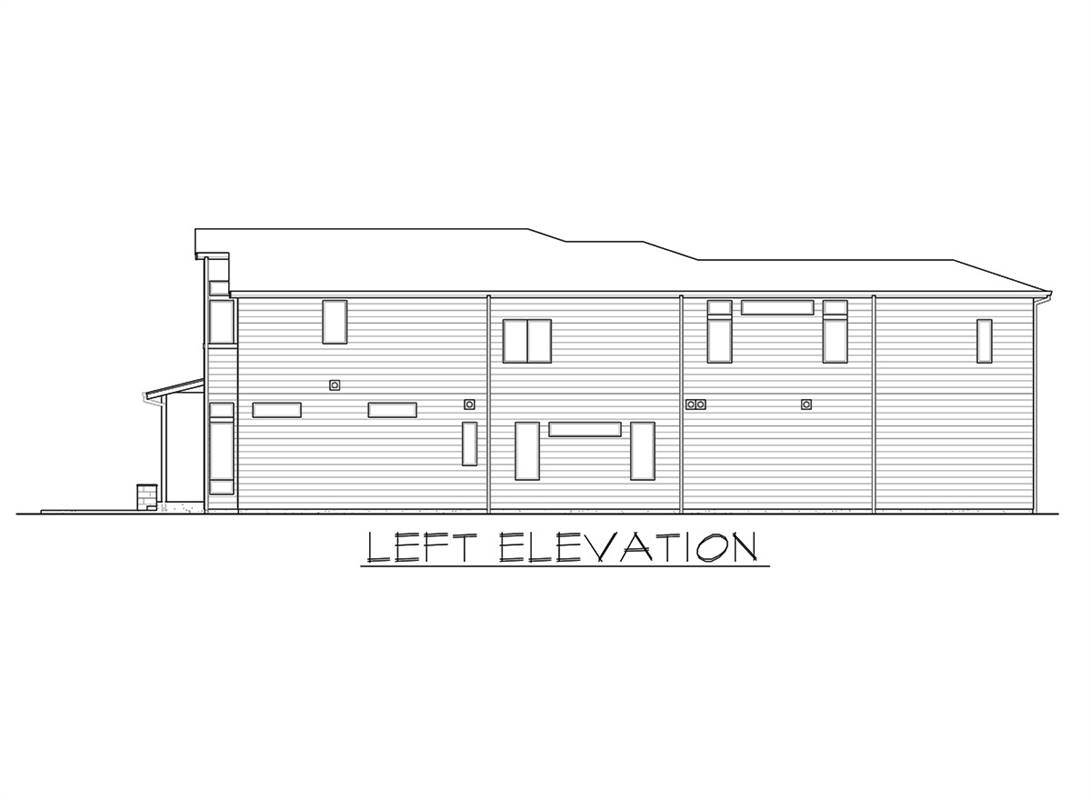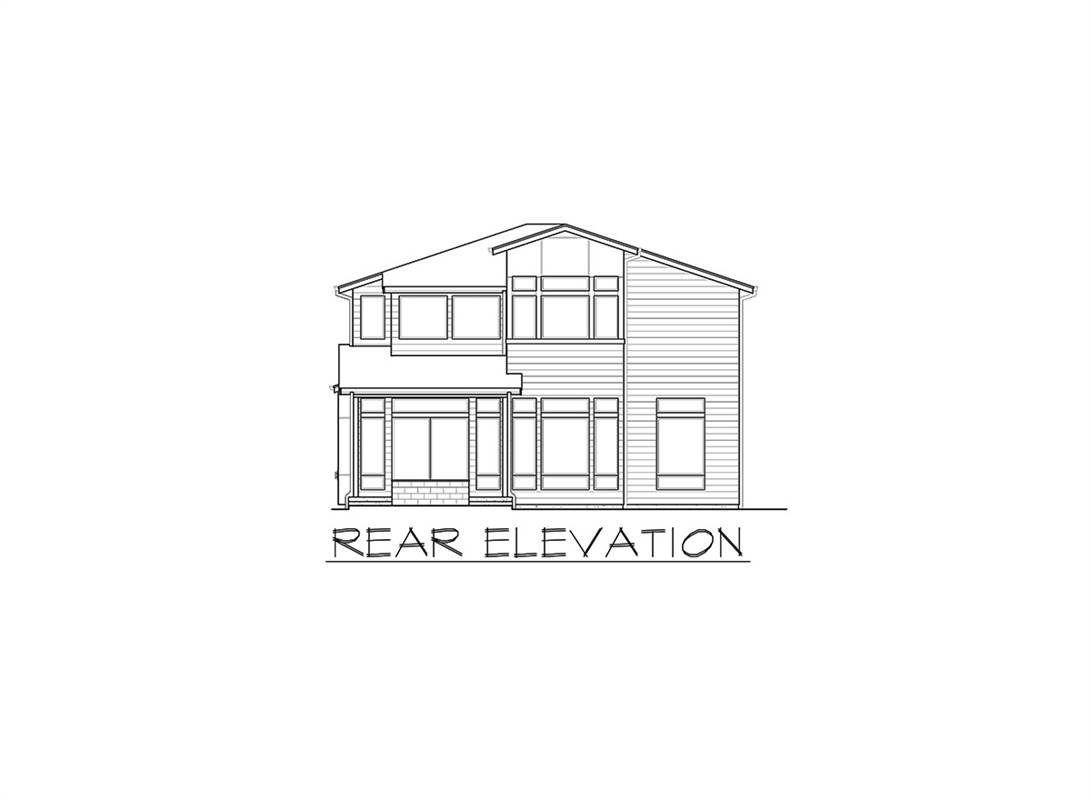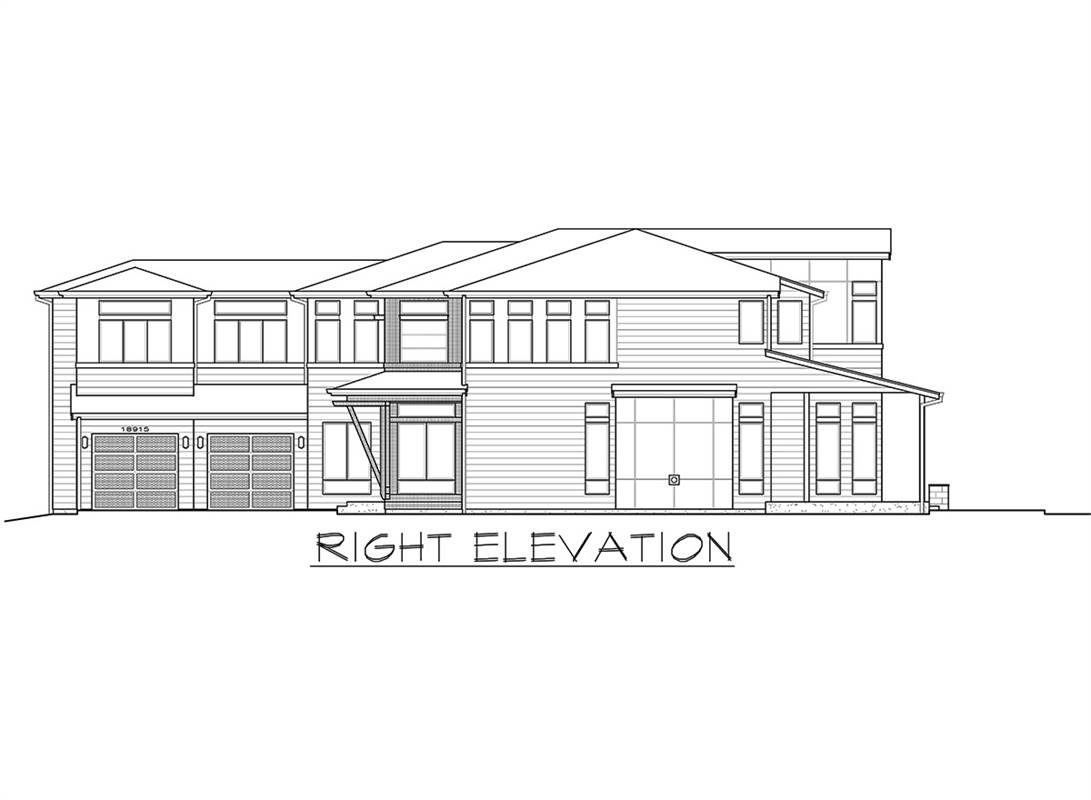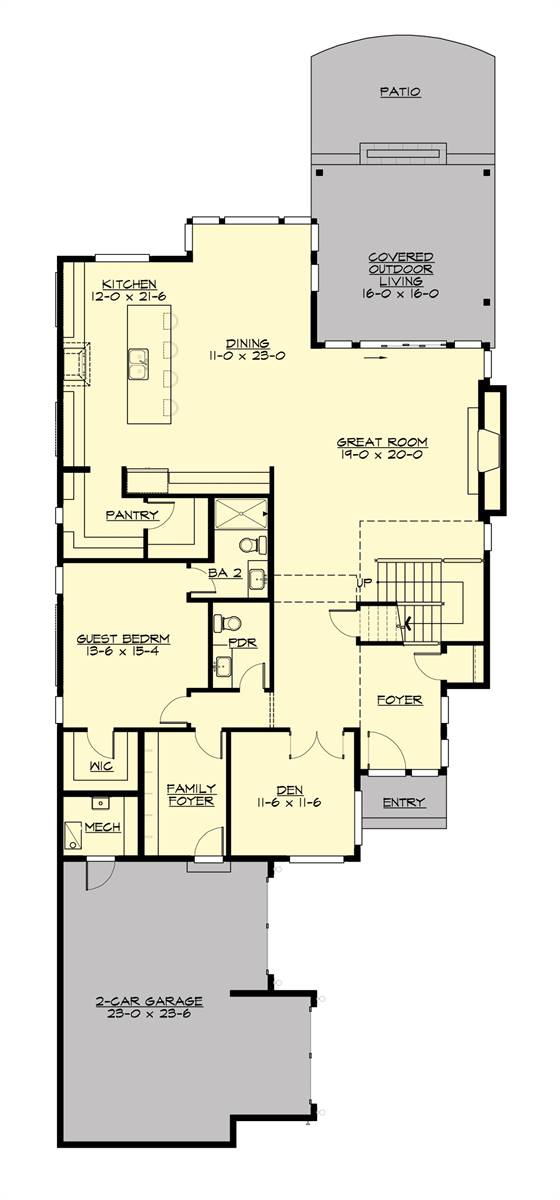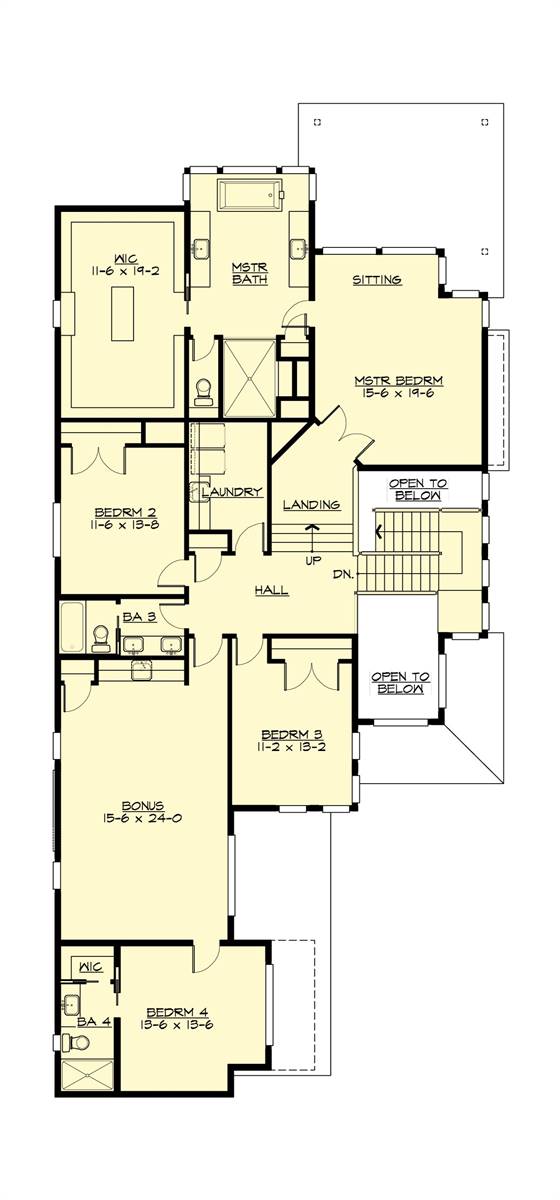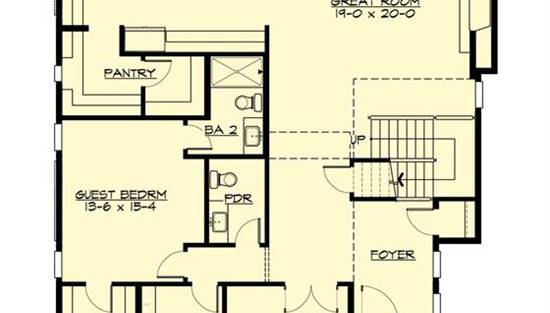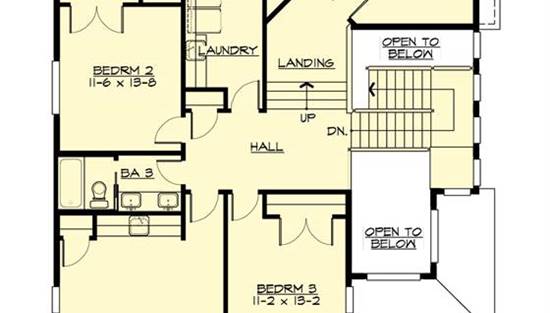- Plan Details
- |
- |
- Print Plan
- |
- Modify Plan
- |
- Reverse Plan
- |
- Cost-to-Build
- |
- View 3D
- |
- Advanced Search
About House Plan 1379:
This stunning contemporary home plan is perfect for a large family with four bedrooms, 4.5 bathrooms, and a two-car garage! House Plan 1379 has 4,255 square feet of living space and features an open floor plan kitchen, dining, and great room – perfect for entertaining family and friends! Unwind and socialize with guests outside on one of the many relaxing outdoor living spaces, including a large covered outdoor porch on the main floor. The massive master bedroom features a spacious walk-in closet, bathroom with dual sinks, shower, and a spacious tub. Convert the bonus room on the second floor to an entertainment space such as a man cave, kids playroom, or hobby room – the possibilities are endless and it can be customized to fit your needs! The laundry located next to the master bedroom makes it easy to stay on top of the daily mundane chores. This is the perfect home for a large family who loves to spend time together!
Plan Details
Key Features
Attached
Bonus Room
Covered Rear Porch
Dining Room
Double Vanity Sink
Family Room
Fireplace
Foyer
Great Room
Home Office
Kitchen Island
Laundry 2nd Fl
L-Shaped
Primary Bdrm Upstairs
Open Floor Plan
Outdoor Living Space
Peninsula / Eating Bar
Separate Tub and Shower
Side-entry
Walk-in Closet
Walk-in Pantry
Build Beautiful With Our Trusted Brands
Our Guarantees
- Only the highest quality plans
- Int’l Residential Code Compliant
- Full structural details on all plans
- Best plan price guarantee
- Free modification Estimates
- Builder-ready construction drawings
- Expert advice from leading designers
- PDFs NOW!™ plans in minutes
- 100% satisfaction guarantee
- Free Home Building Organizer
.png)
.png)
