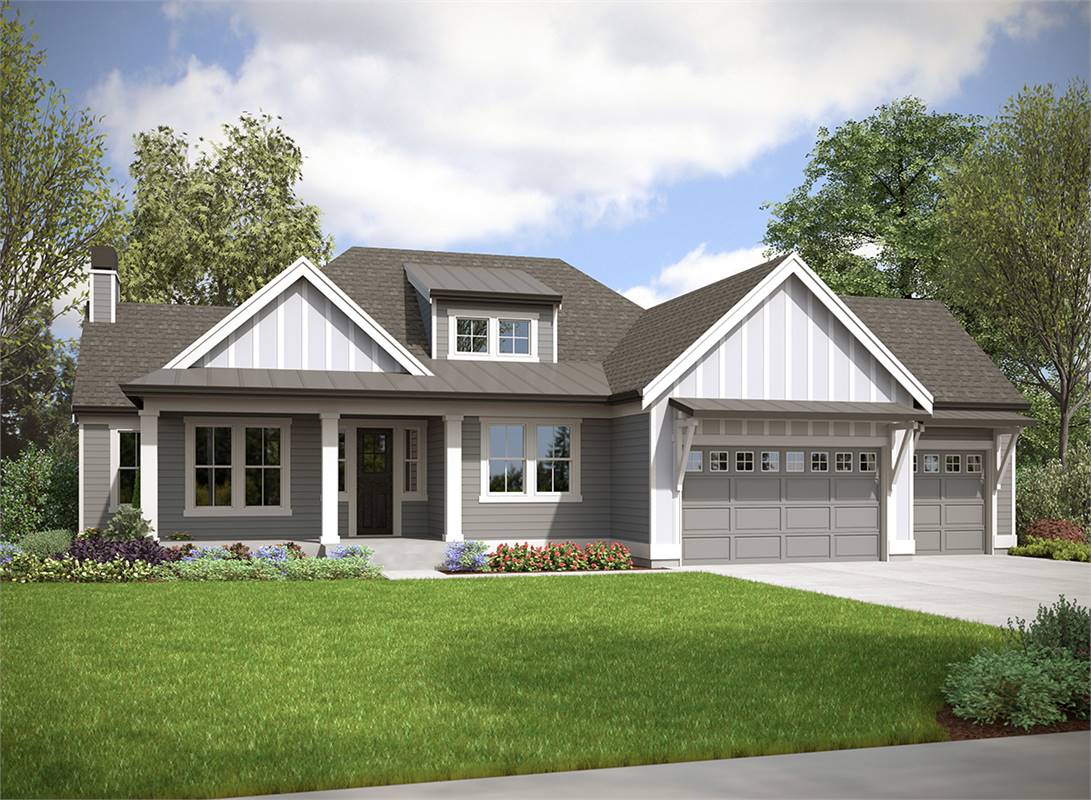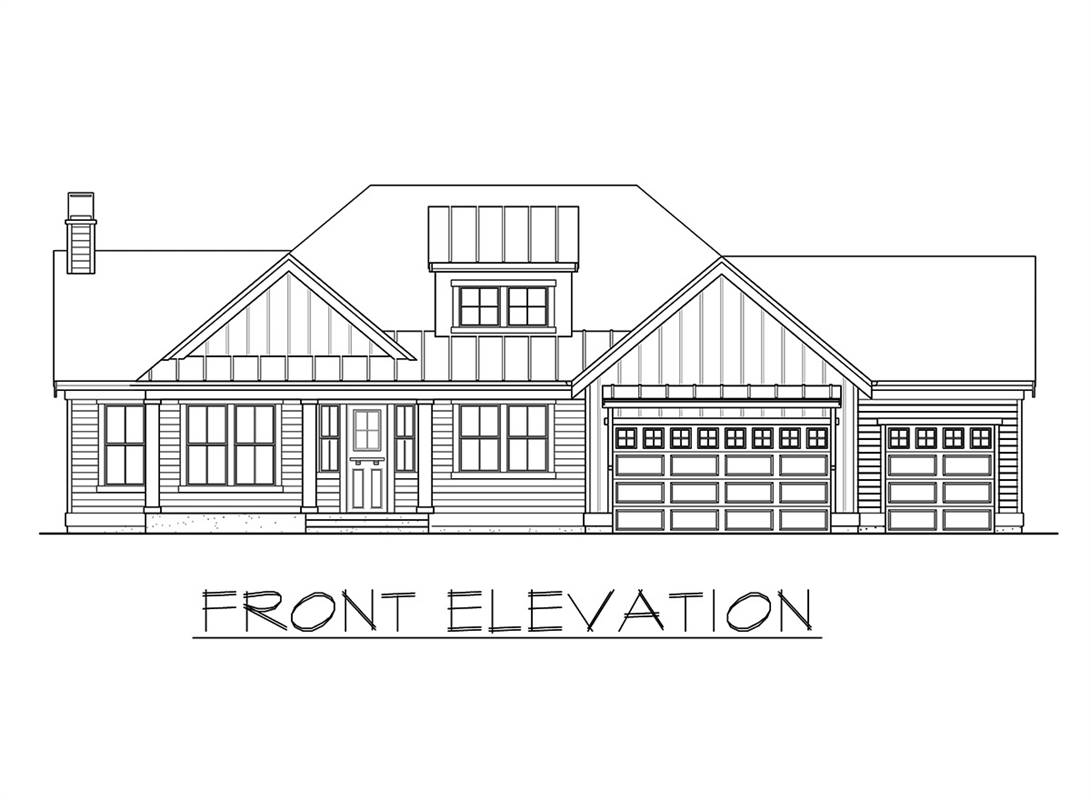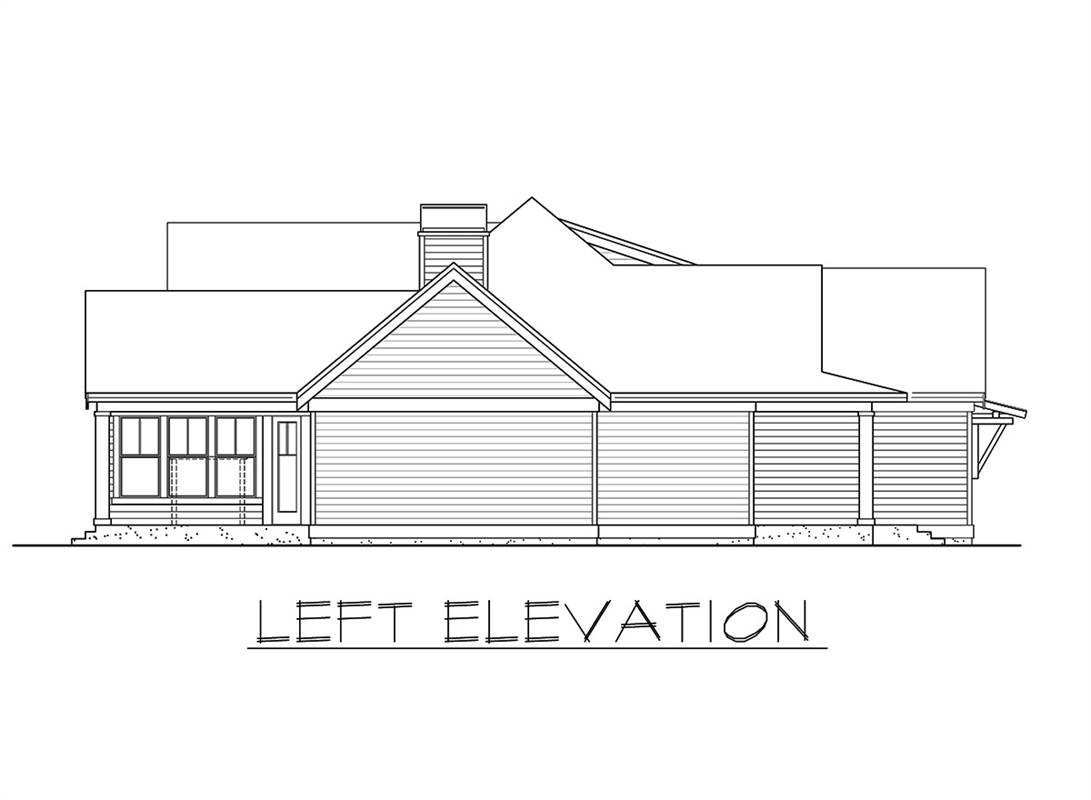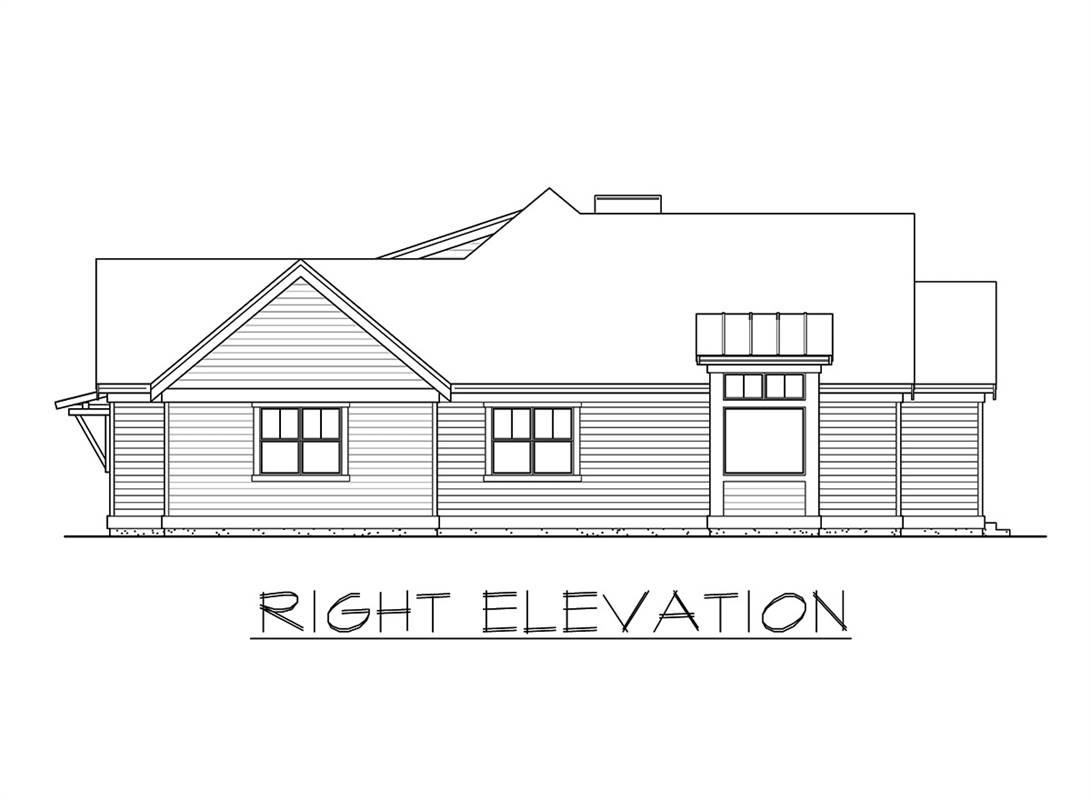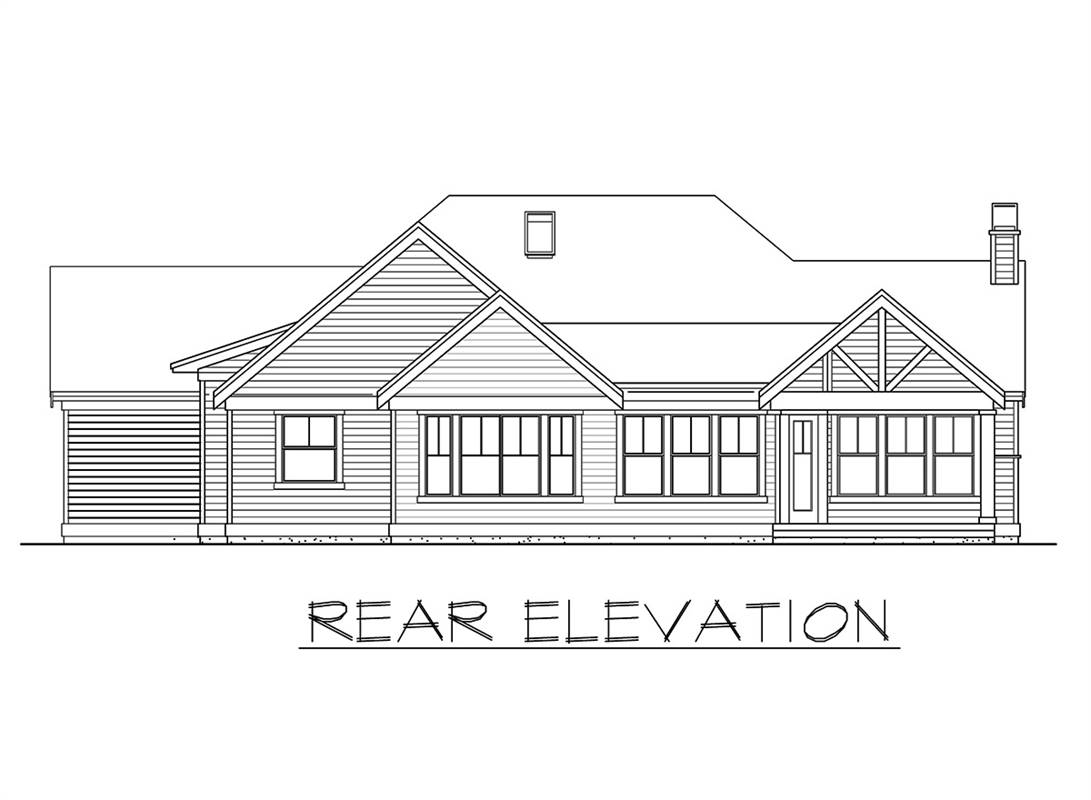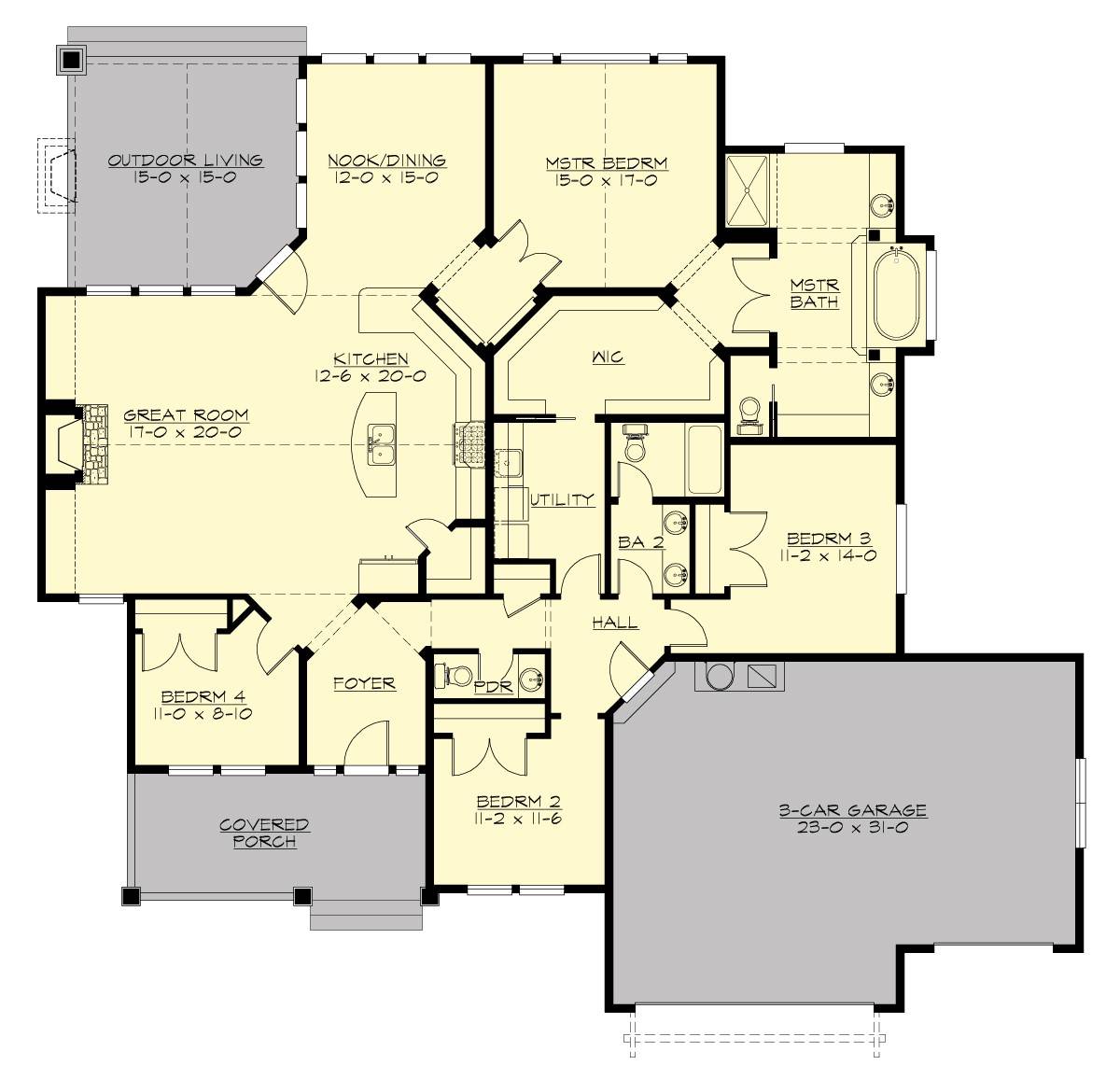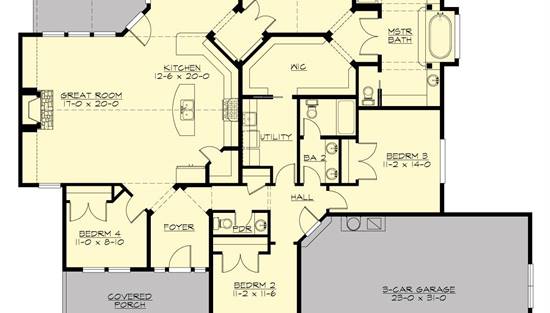- Plan Details
- |
- |
- Print Plan
- |
- Modify Plan
- |
- Reverse Plan
- |
- Cost-to-Build
- |
- View 3D
- |
- Advanced Search
About House Plan 1388:
Cottage House Plan 1388 is a new home with 2,354 square feet of living space that features 3 bedrooms and 2 bathrooms. The open floor plan has been designed to accommodate families and large gatherings for dinners or movie nights. The kitchen is open to the dining area, allowing easy access from one room to the next while also creating an open feel throughout your home. The spacious 3 car garage allows plenty of room for guests to bring their cars to your home when you’re hosting a party. Enjoy morning coffee in the outdoor living space or invite your friends and family to enjoy dinner together with the large table.
Plan Details
Key Features
Attached
Covered Front Porch
Dining Room
Double Vanity Sink
Fireplace
Foyer
Front-entry
Great Room
Kitchen Island
Laundry 1st Fl
Primary Bdrm Main Floor
Open Floor Plan
Outdoor Living Space
Pantry
Separate Tub and Shower
U-Shaped
Walk-in Closet
Build Beautiful With Our Trusted Brands
Our Guarantees
- Only the highest quality plans
- Int’l Residential Code Compliant
- Full structural details on all plans
- Best plan price guarantee
- Free modification Estimates
- Builder-ready construction drawings
- Expert advice from leading designers
- PDFs NOW!™ plans in minutes
- 100% satisfaction guarantee
- Free Home Building Organizer
(3).png)
(6).png)
