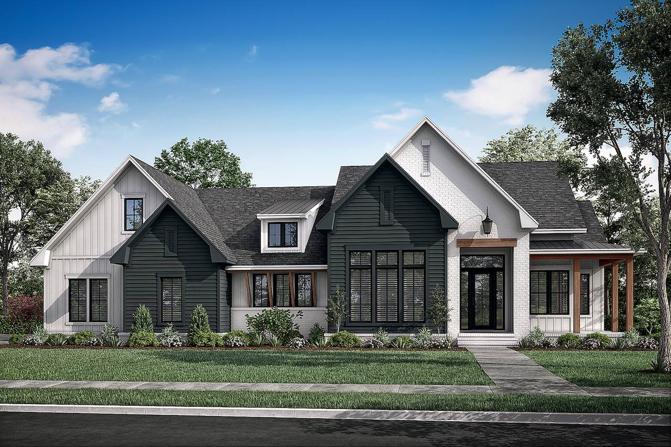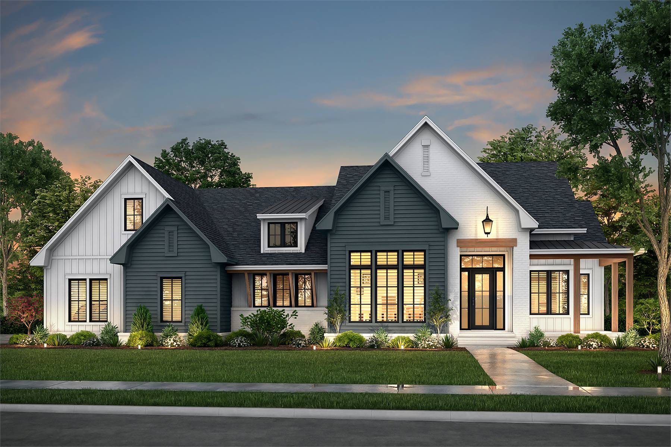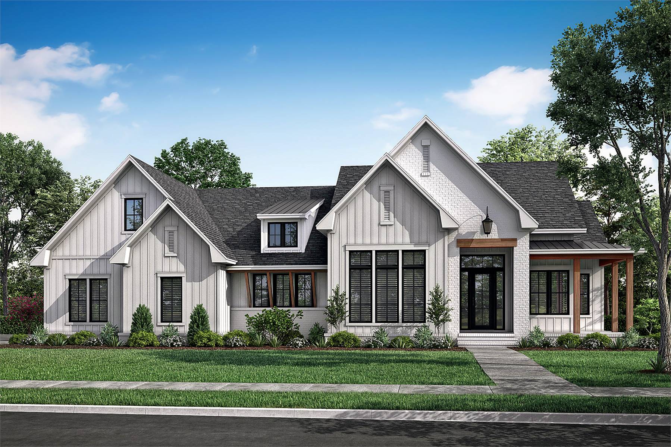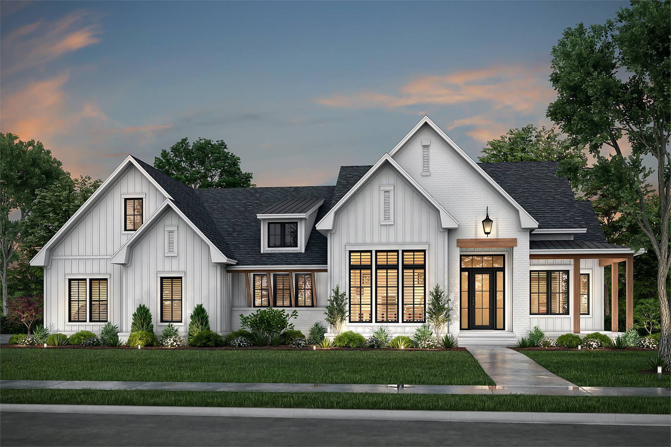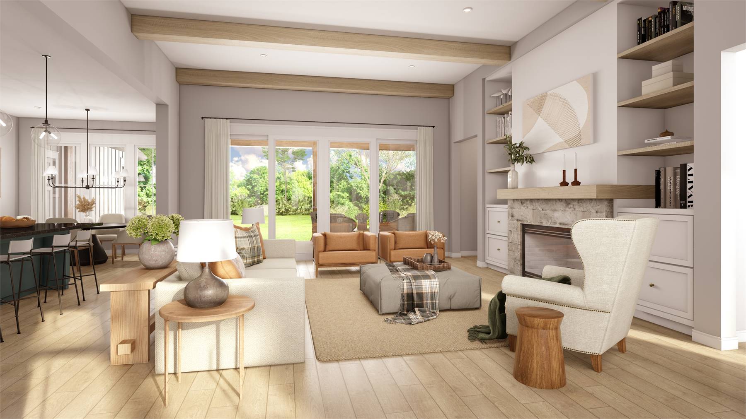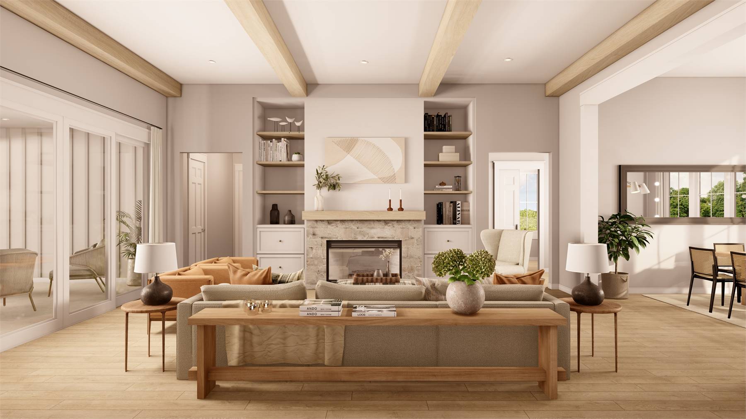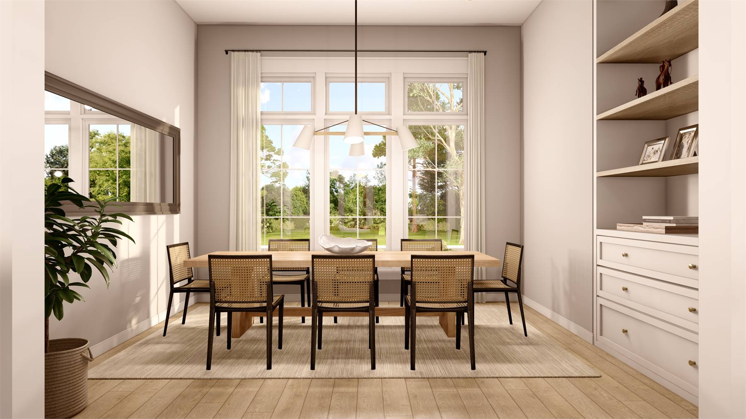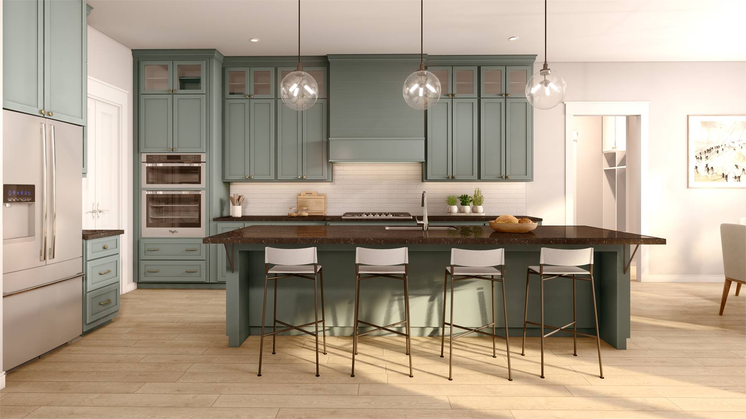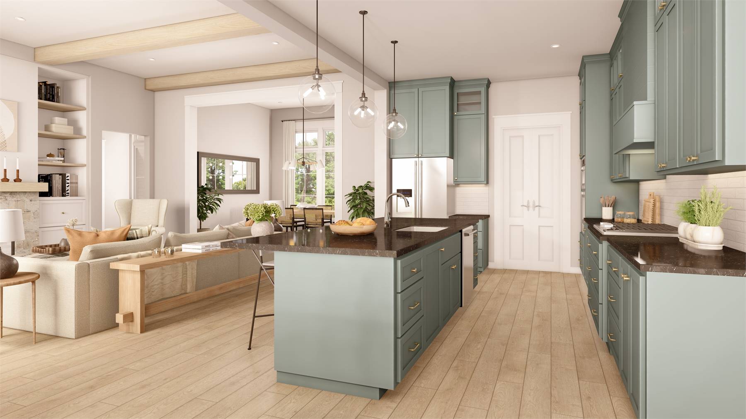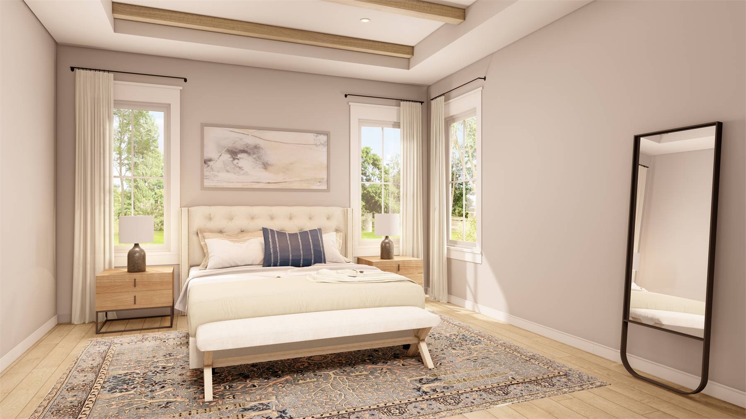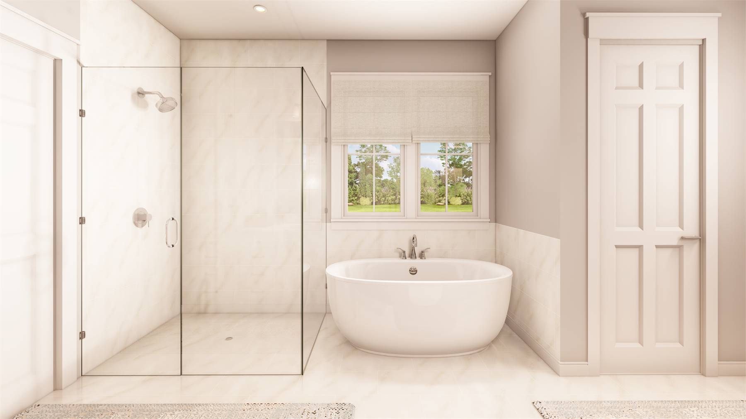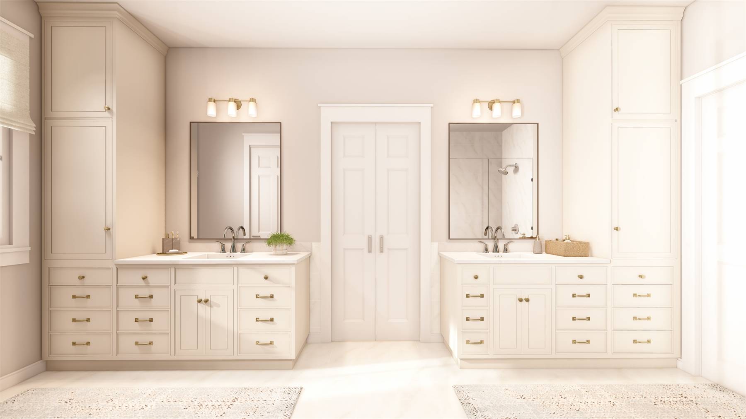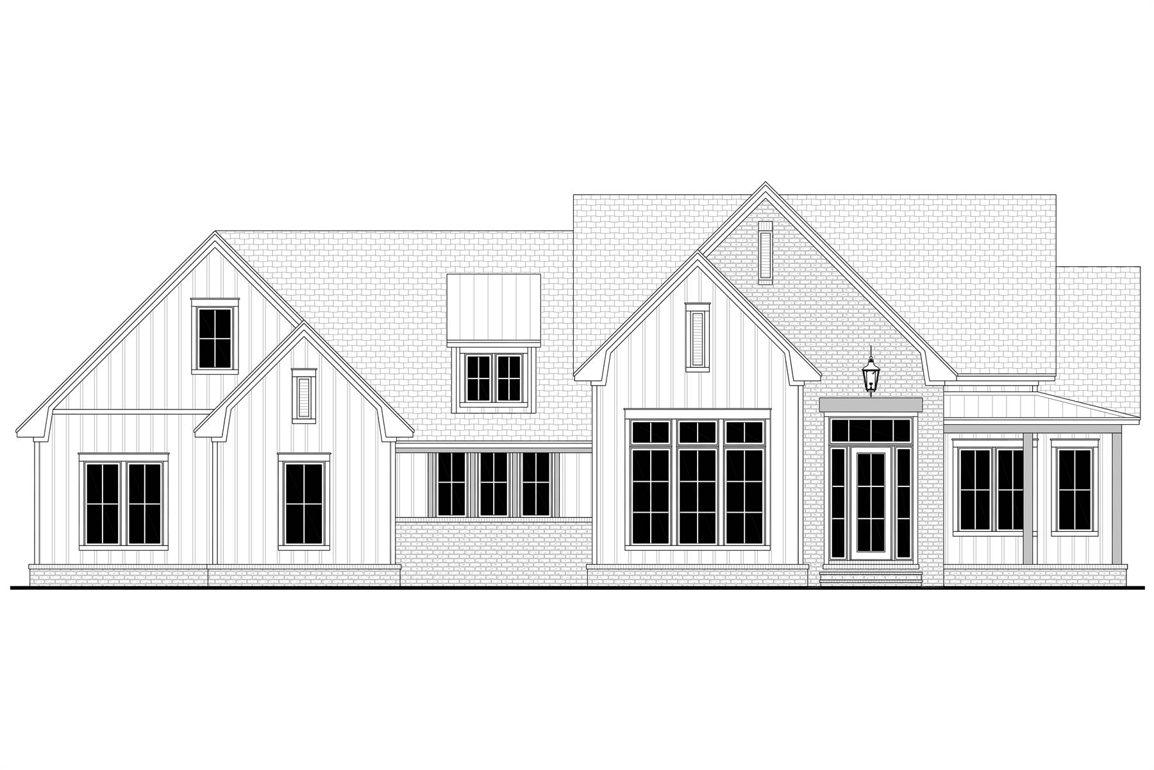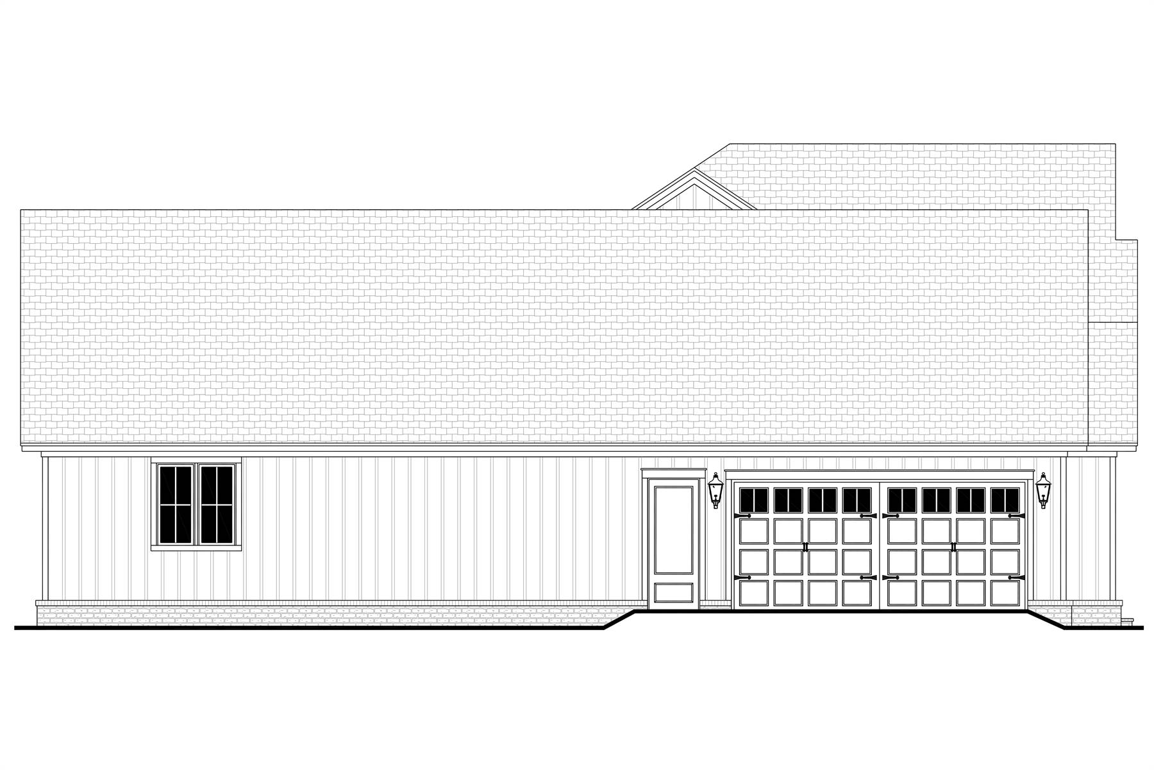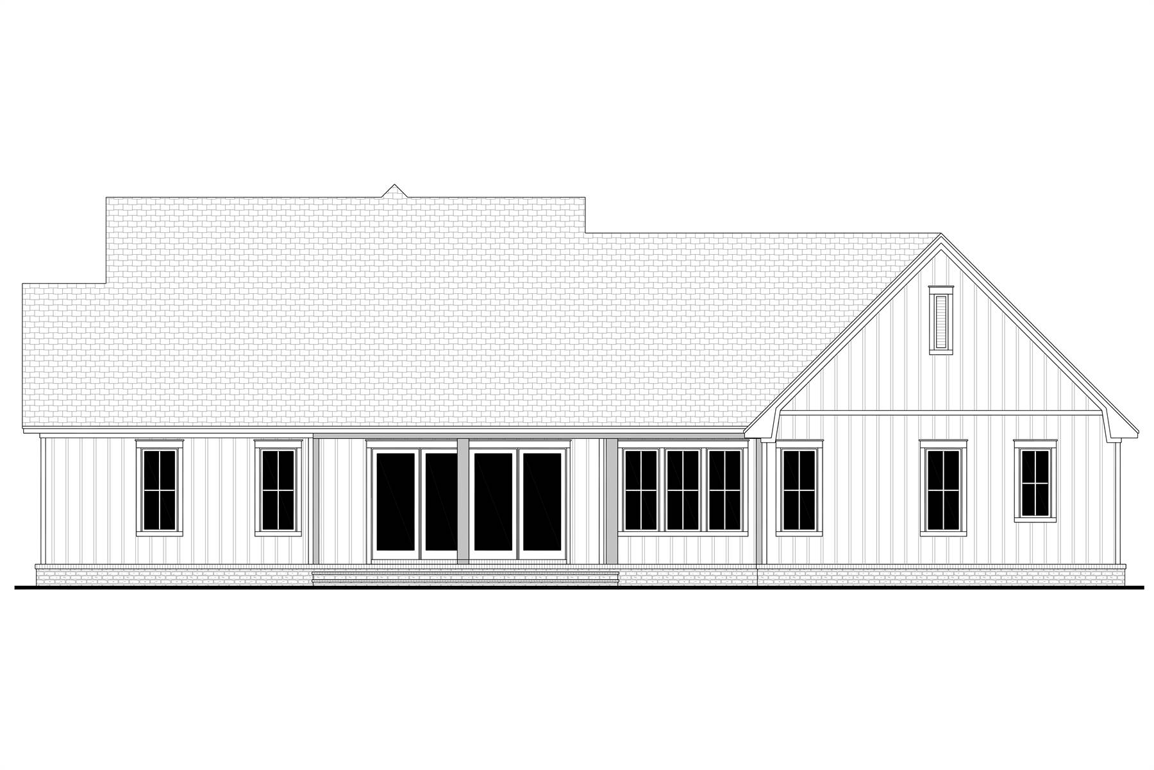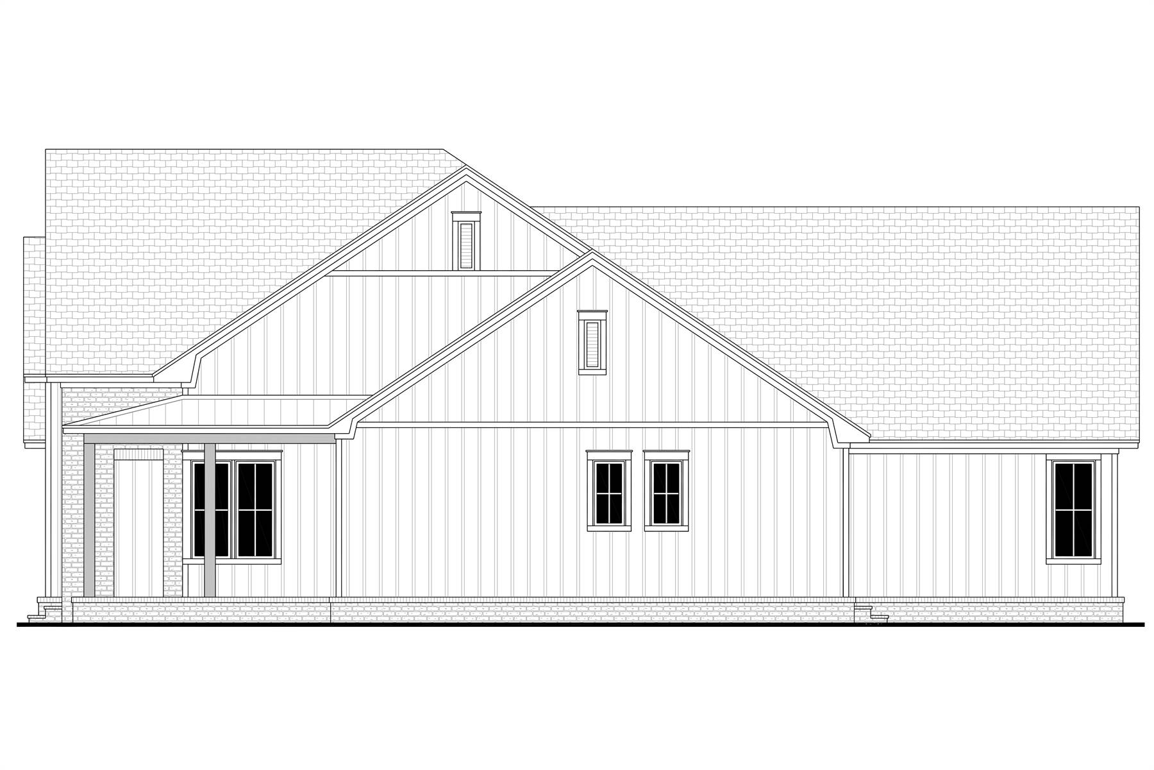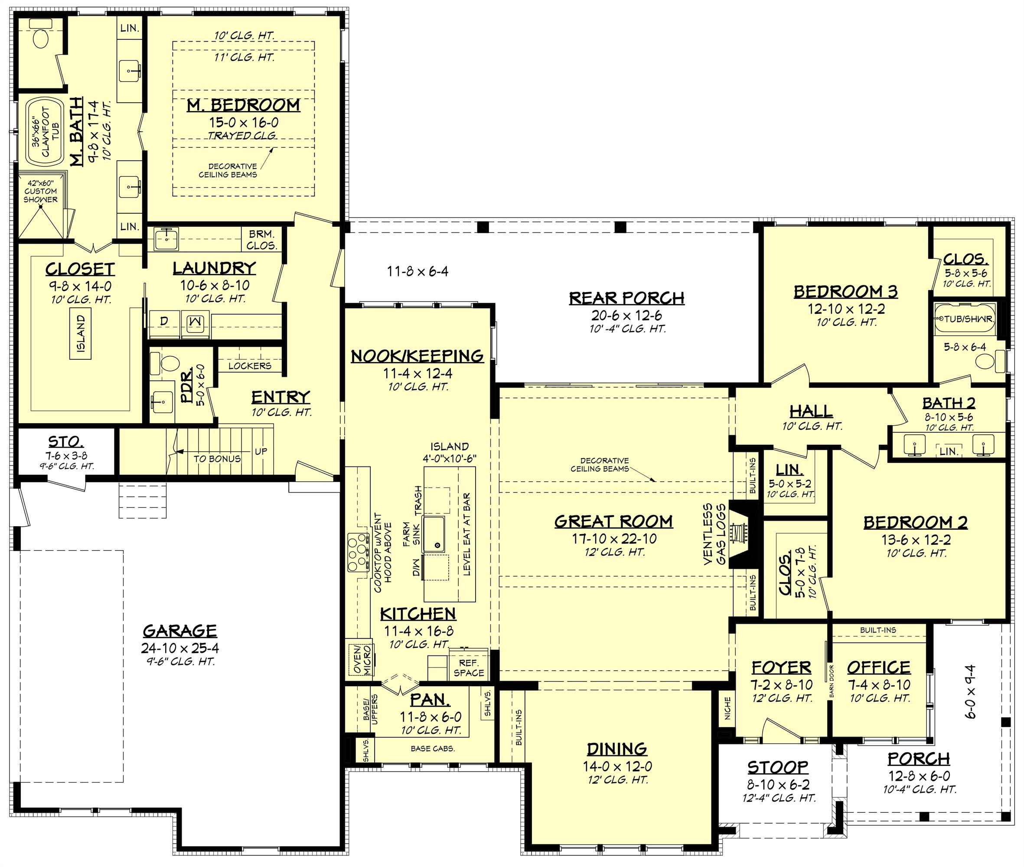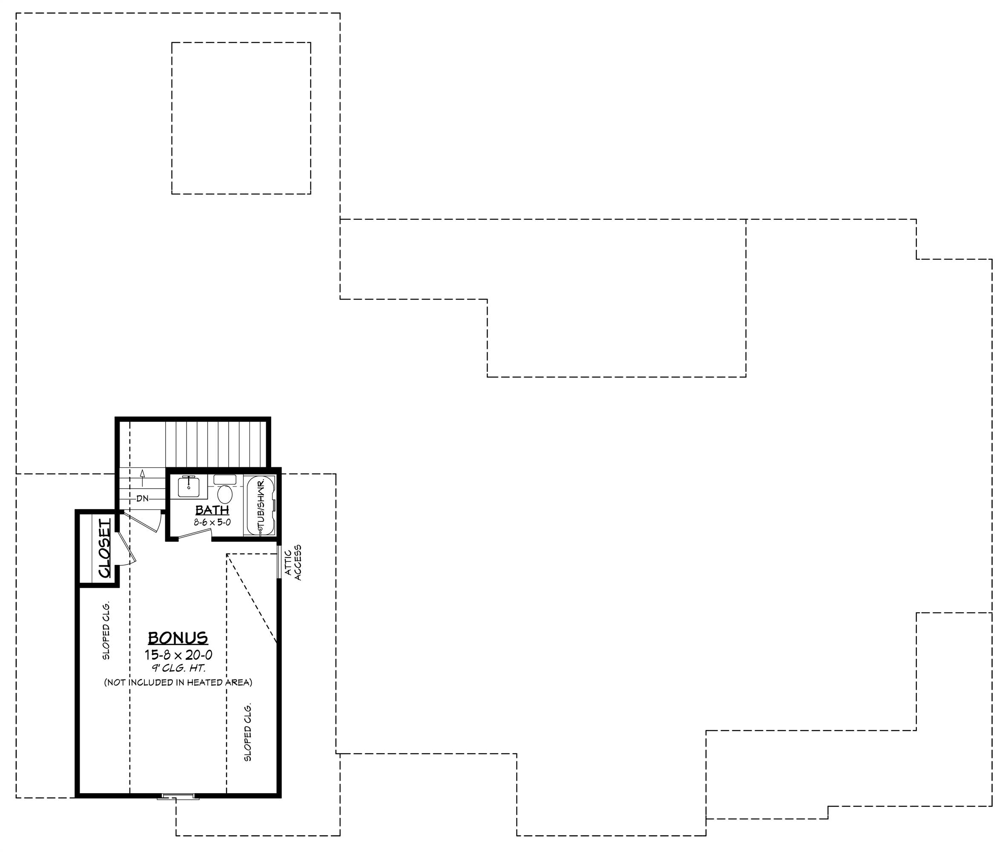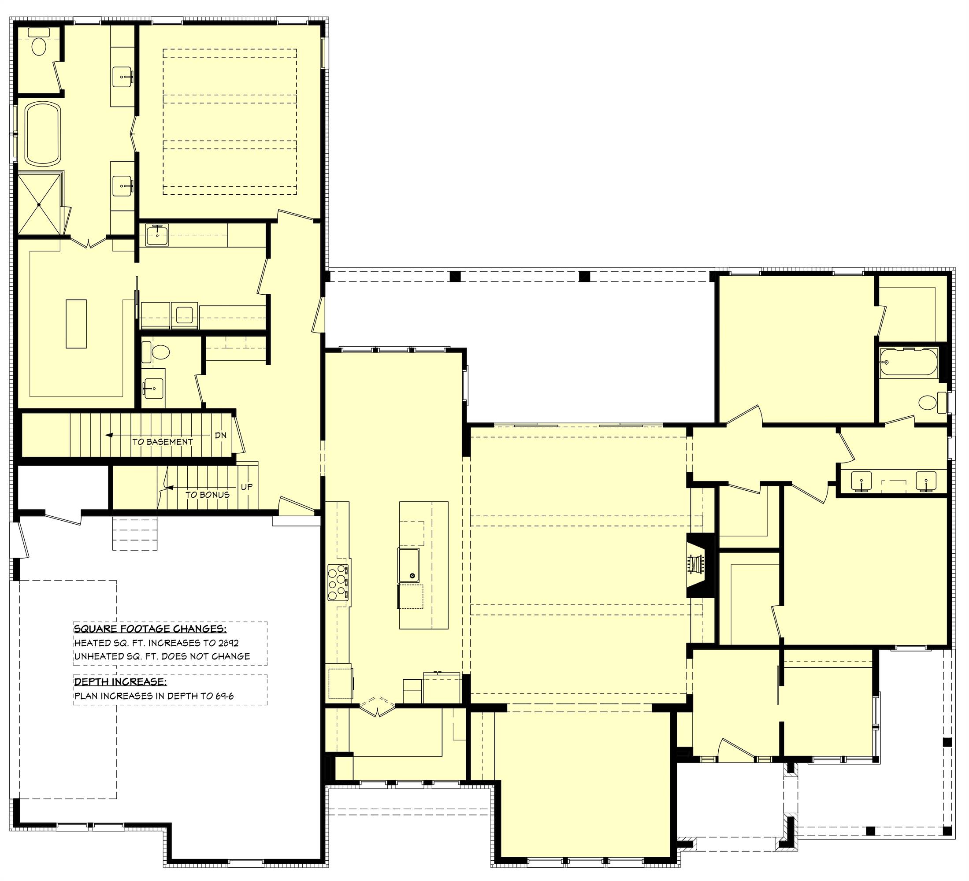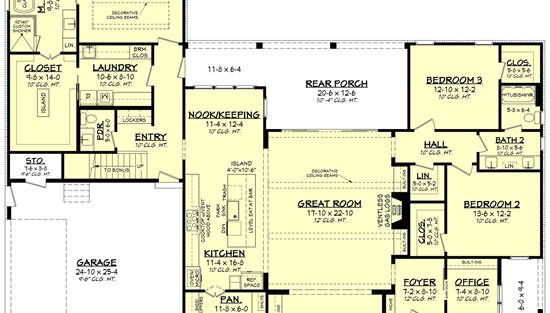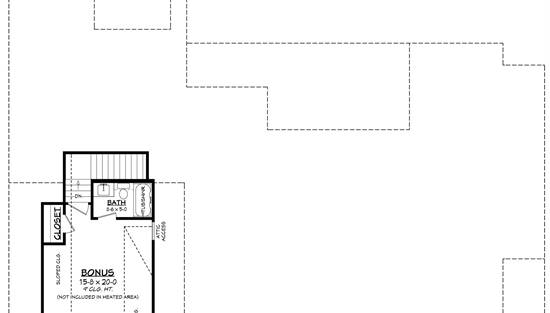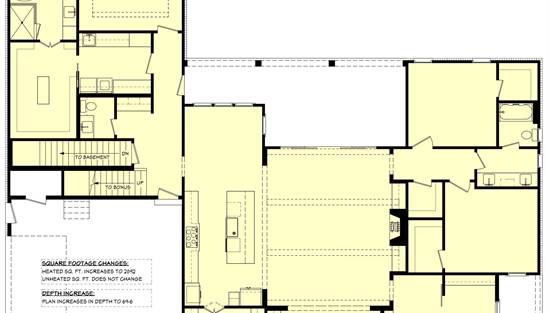- Plan Details
- |
- |
- Print Plan
- |
- Modify Plan
- |
- Reverse Plan
- |
- Cost-to-Build
- |
- View 3D
- |
- Advanced Search
About House Plan 1421:
Welcome to this spacious Craftsman home that masterfully blends expansive living with stylish design across 2,781 square feet. This unique layout includes three bedrooms, two-and-a-half bathrooms, an office, and an open living area, catering perfectly to modern preferences. The chic, updated farmhouse exterior and a well-thought-out interior with split bedrooms enhance its appeal. Inside, a sunlit office behind a barn door and a main living area defined by a beamed ceiling await. The island kitchen, complete with a walk-in pantry and a cozy nook surrounded by windows, opens to the great room, creating an inviting space for family gatherings. The luxurious master suite features a tray ceiling, a five-piece bath, and a large walk-in closet with direct laundry access, offering ultimate convenience. On the opposite side, two additional bedrooms with walk-in closets share a well-appointed bathroom, ensuring privacy and comfort. The home also includes a bonus room above the garage for additional space, making it an ideal choice for those who value both elegance and practicality.
Plan Details
Key Features
Attached
Bonus Room
Covered Front Porch
Covered Rear Porch
Dining Room
Double Vanity Sink
Fireplace
Foyer
Front-entry
Great Room
Home Office
Kitchen Island
Laundry 1st Fl
Primary Bdrm Main Floor
Mud Room
Nook / Breakfast Area
Open Floor Plan
Separate Tub and Shower
Side-entry
Split Bedrooms
Storage Space
Suited for view lot
Walk-in Closet
Walk-in Pantry
Build Beautiful With Our Trusted Brands
Our Guarantees
- Only the highest quality plans
- Int’l Residential Code Compliant
- Full structural details on all plans
- Best plan price guarantee
- Free modification Estimates
- Builder-ready construction drawings
- Expert advice from leading designers
- PDFs NOW!™ plans in minutes
- 100% satisfaction guarantee
- Free Home Building Organizer
.png)
.png)
