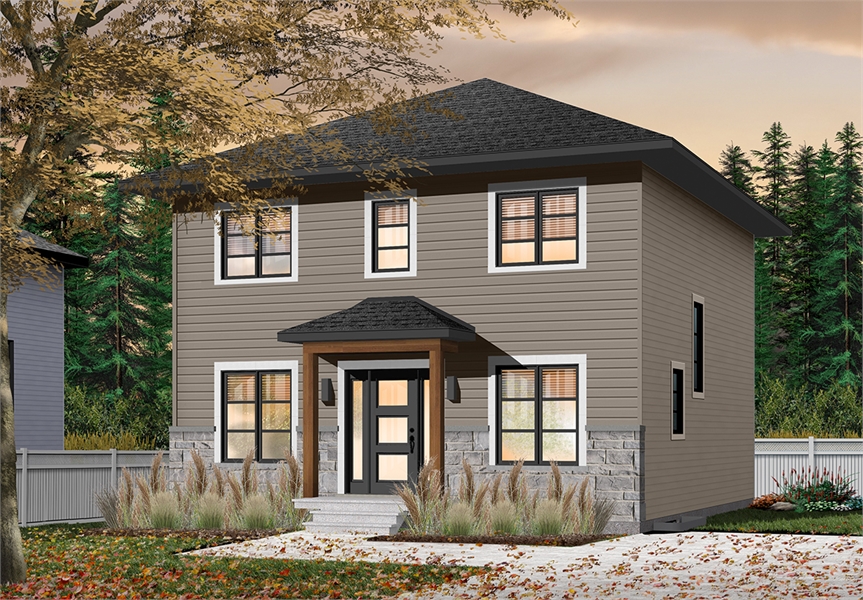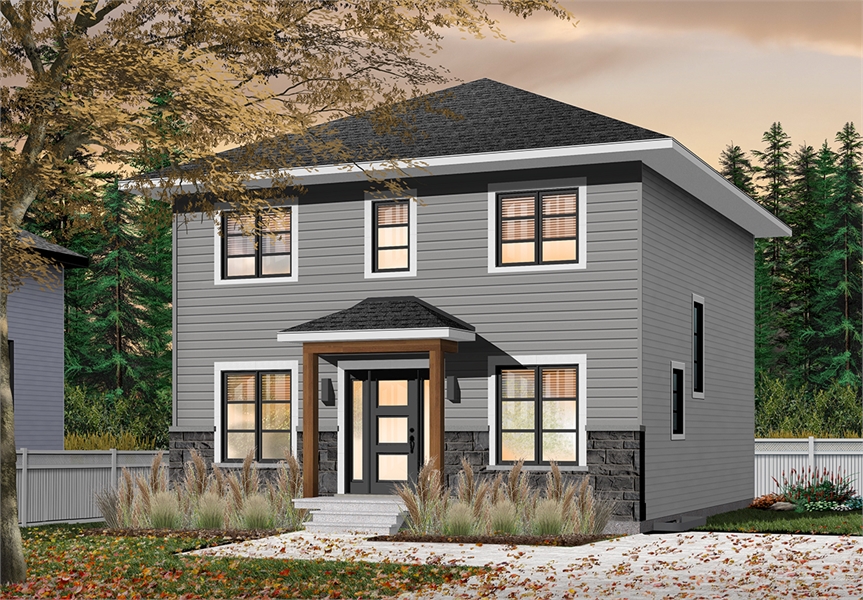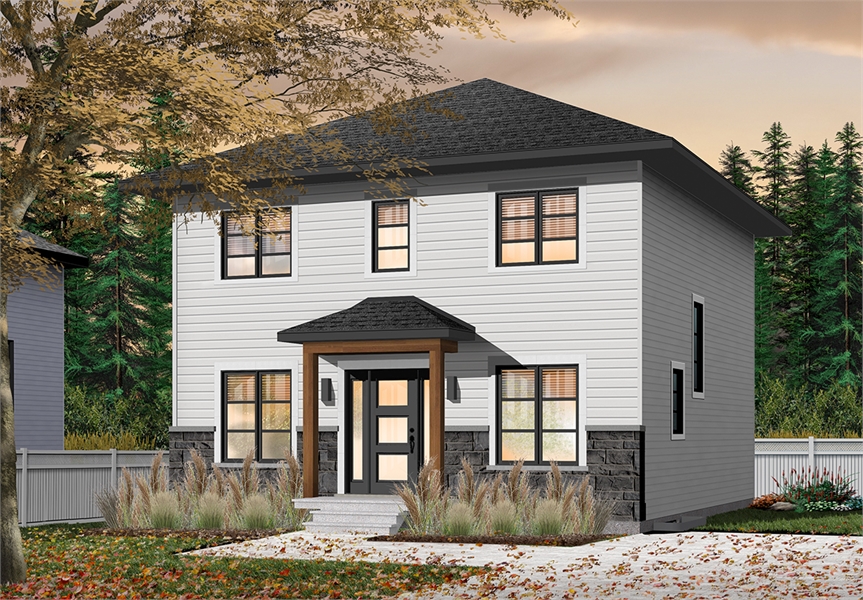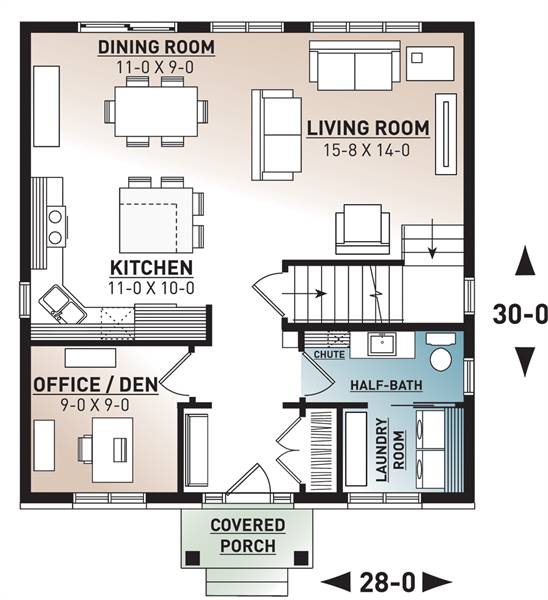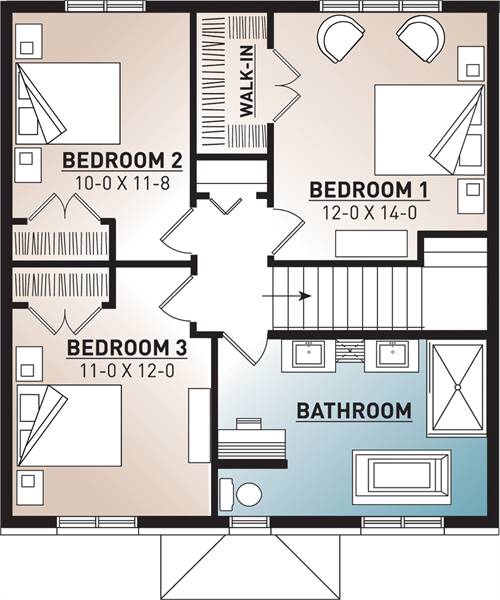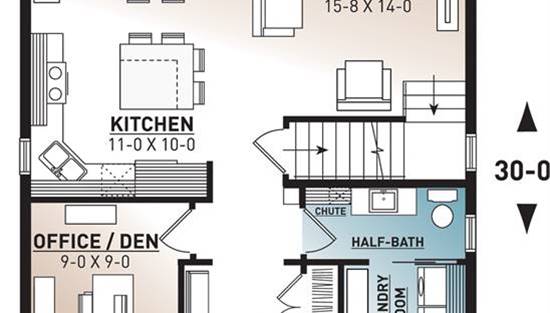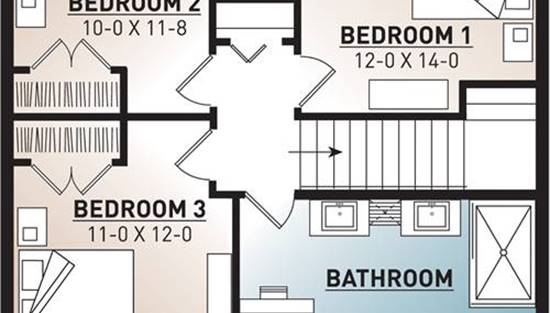- Plan Details
- |
- |
- Print Plan
- |
- Modify Plan
- |
- Reverse Plan
- |
- Cost-to-Build
- |
- View 3D
- |
- Advanced Search
About House Plan 1436:
Providing 1,680 square feet, 4 bedrooms and 1.5 bathrooms, this home is simple yet straightforward, with not an inch of wasted space. A covered front entryway opens up to an air-lock foyer complete with a coat closet and sitting area. Beyond the foyer is an office space that can double as a bedroom to the left and a half bathroom to the right, great for guests. The home then flows in to a massive open area in which the kitchen, dining room, and great room are all combined. This open layout is great for making the home feel larger and more inclusive all around. A sliding glass door off of the dining room provides access to the patio and outdoor space. The second floor of this home finds the other 3 bedrooms, including the master. A sitting area and walk-in closet are located in the master, while the other two bedrooms have their own closets and ample space. A large shared full bathroom finishes the floor and provides luxury and relaxation all around. An additional hallway closet makes sure that storage is no problem in this home.
Plan Details
Key Features
Basement
Covered Front Porch
Crawlspace
Dining Room
Double Vanity Sink
Family Room
Foyer
Front Porch
Great Room
Home Office
Kitchen Island
Laundry 1st Fl
Primary Bdrm Upstairs
Open Floor Plan
Separate Tub and Shower
Sitting Area
Slab
Suited for narrow lot
Walk-in Closet
Build Beautiful With Our Trusted Brands
Our Guarantees
- Only the highest quality plans
- Int’l Residential Code Compliant
- Full structural details on all plans
- Best plan price guarantee
- Free modification Estimates
- Builder-ready construction drawings
- Expert advice from leading designers
- PDFs NOW!™ plans in minutes
- 100% satisfaction guarantee
- Free Home Building Organizer
.png)
.png)
