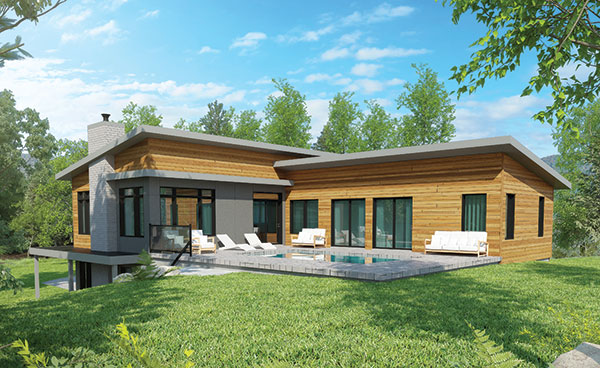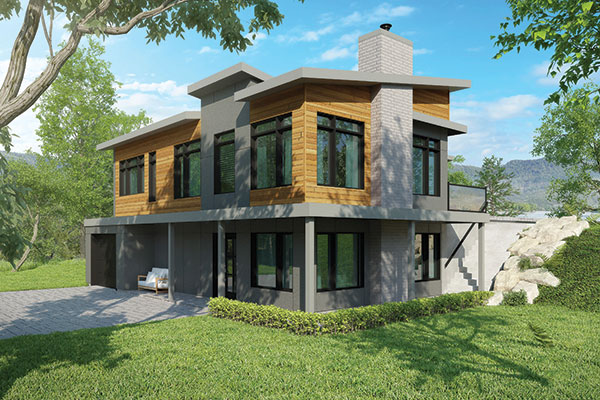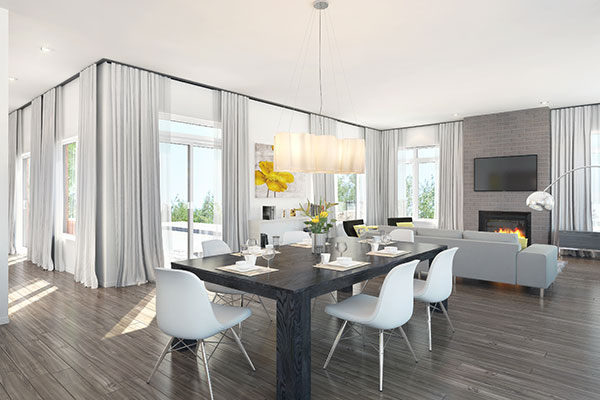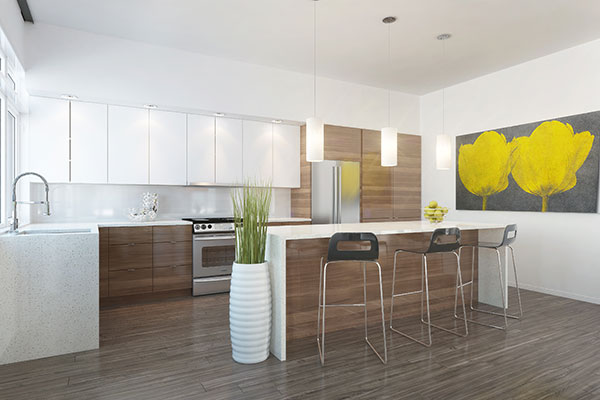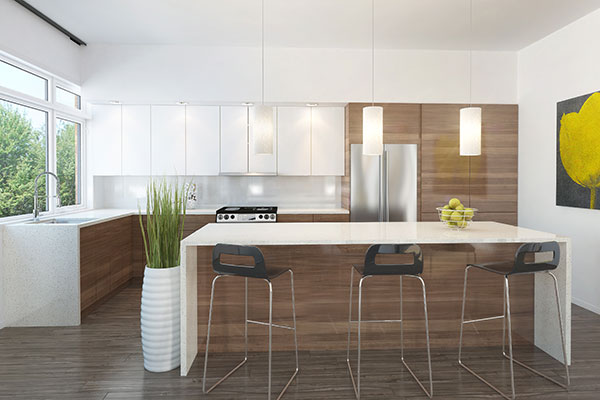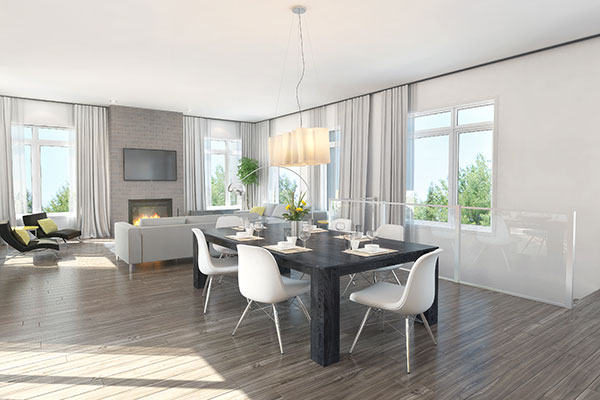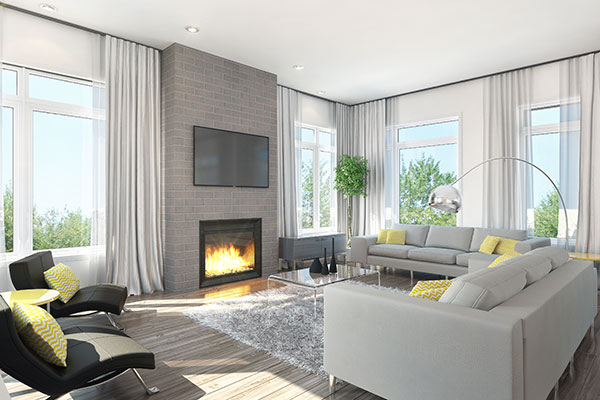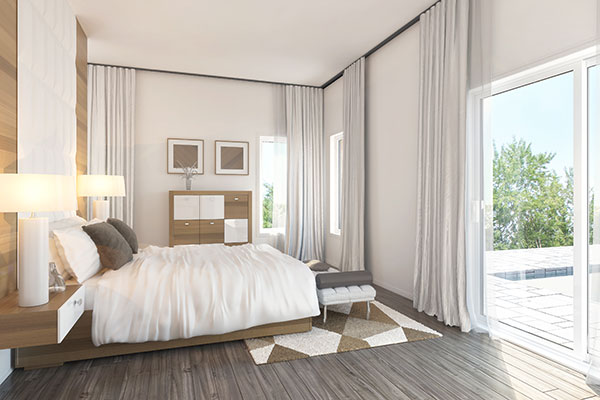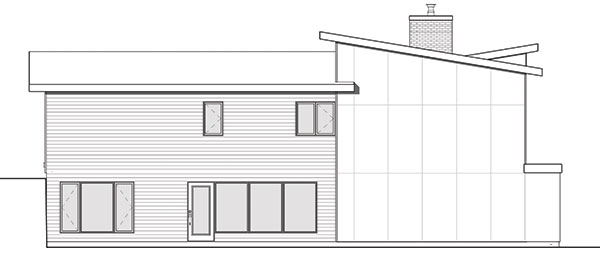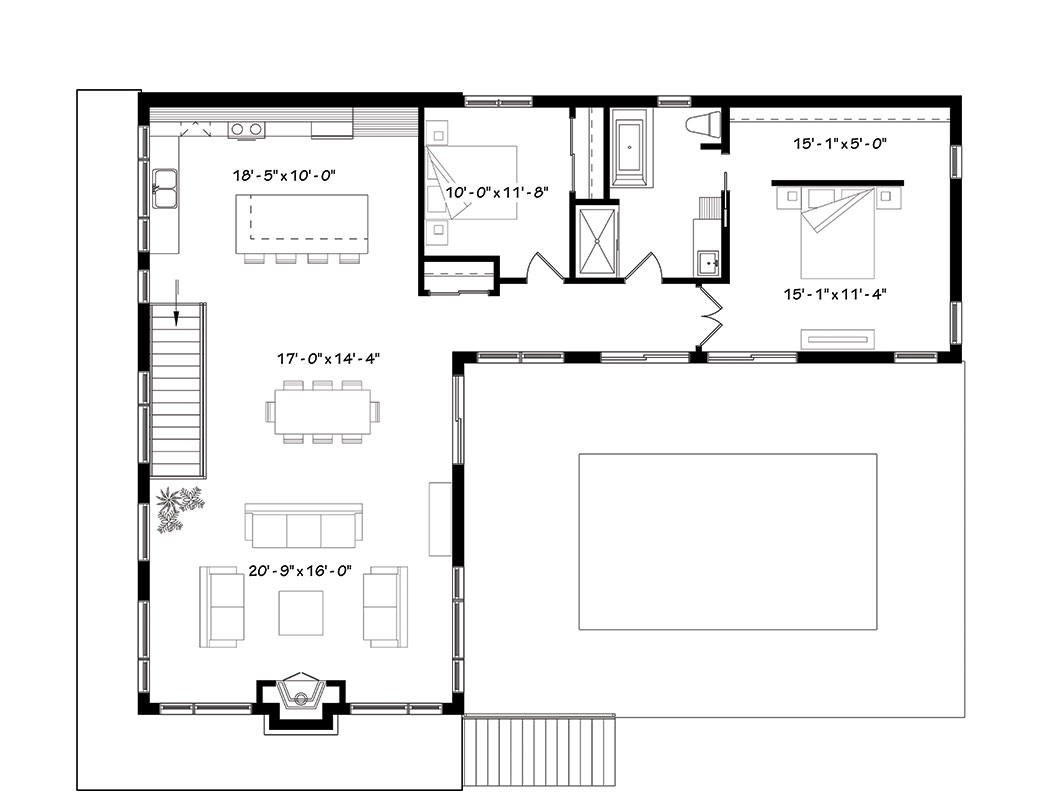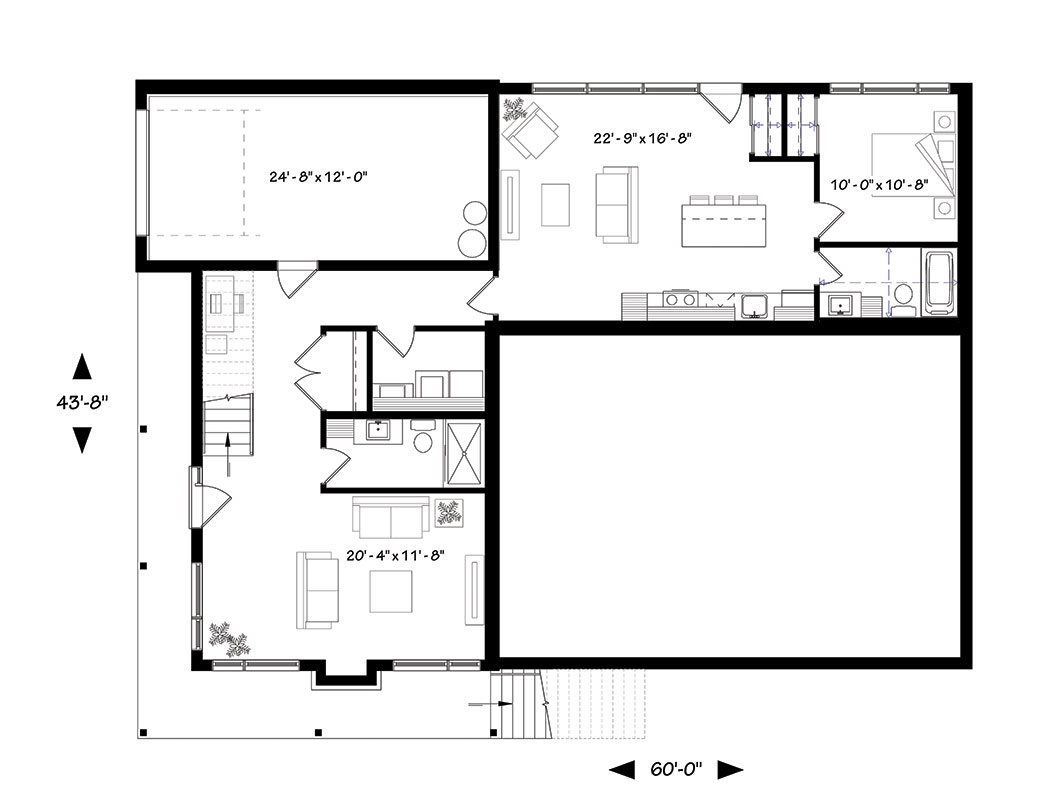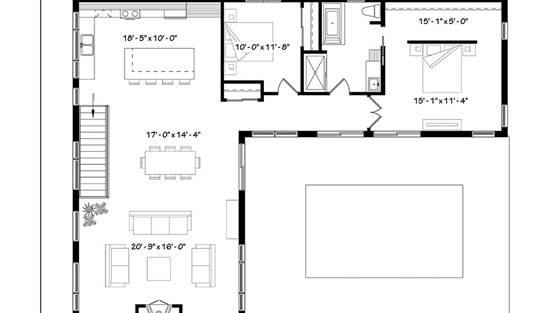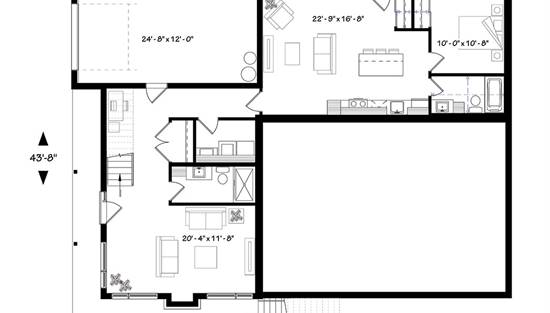- Plan Details
- |
- |
- Print Plan
- |
- Modify Plan
- |
- Reverse Plan
- |
- Cost-to-Build
- |
- View 3D
- |
- Advanced Search
About House Plan 1447:
Looking for a unique home for multi-generational living or rental income? Give House Plan 1447 your consideration! This 2,808-square-foot contemporary design has an L-shaped layout and adapts to a slope with a finished basement level that includes a drive-under garage, a family room, and a full one-bedroom apartment you could use for guests or renters! Upstairs, you'll find two bedrooms and a wide-open floor plan from the island kitchen to the living space, flooded with natural light on three sides. The rear walls include multiple patio doors to blur the lines between indoors and out—it's a lovely arrangement if you'd like to include a pool or garden in your backyard!
Plan Details
Key Features
Basement
Crawlspace
Drive-under
Fireplace
Great Room
Inverted Living
Kitchen Island
L-Shaped
Primary Bdrm Main Floor
Open Floor Plan
Rec Room
Separate Tub and Shower
Slab
Suited for corner lot
Suited for sloping lot
Walkout Basement
Build Beautiful With Our Trusted Brands
Our Guarantees
- Only the highest quality plans
- Int’l Residential Code Compliant
- Full structural details on all plans
- Best plan price guarantee
- Free modification Estimates
- Builder-ready construction drawings
- Expert advice from leading designers
- PDFs NOW!™ plans in minutes
- 100% satisfaction guarantee
- Free Home Building Organizer
(3).png)
(6).png)
