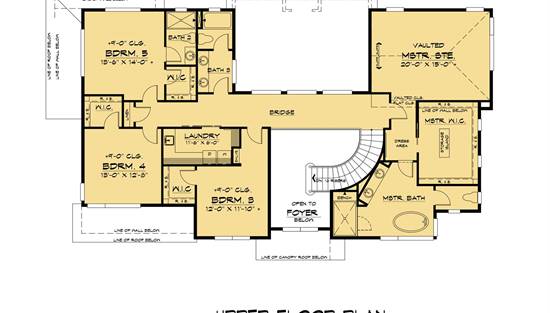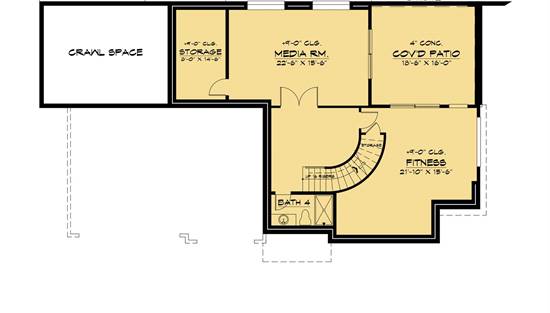- Plan Details
- |
- |
- Print Plan
- |
- Modify Plan
- |
- Reverse Plan
- |
- Cost-to-Build
- |
- View 3D
- |
- Advanced Search
About House Plan 1449:
This exquisite modern house plan spans across two stories and boasts a walkout basement, showcasing both style and functionality. With over 4,877 square feet of living space, this breathtaking home features 5 bedrooms and bathrooms. Upon entering, you are welcomed by a grand foyer leading to an open-concept living space that includes a spacious great room, gourmet kitchen, and dining area. The main level also boasts a versatile home office, which doubles as a guest room. Separated by a bridge with large windows, the luxurious private master suite is complete with a spa-like bathroom and a spacious walk-in closet. Additionally, there are 3 more bedrooms and a laundry room on this level. The lower level is designed for entertainment and relaxation, featuring a media room, a large fitness space, and a covered patio that's perfect for spending quality time with family and friends.
Plan Details
Key Features
2 Story Volume
Attached
Covered Front Porch
Deck
Dining Room
Double Vanity Sink
Fireplace
Foyer
Front-entry
Great Room
Guest Suite
Kitchen Island
Laundry 2nd Fl
Library/Media Rm
Loft / Balcony
Primary Bdrm Upstairs
Open Floor Plan
Pantry
Peninsula / Eating Bar
Rec Room
Separate Tub and Shower
Storage Space
Suited for sloping lot
U-Shaped
Vaulted Foyer
Vaulted Primary
Walk-in Closet
Build Beautiful With Our Trusted Brands
Our Guarantees
- Only the highest quality plans
- Int’l Residential Code Compliant
- Full structural details on all plans
- Best plan price guarantee
- Free modification Estimates
- Builder-ready construction drawings
- Expert advice from leading designers
- PDFs NOW!™ plans in minutes
- 100% satisfaction guarantee
- Free Home Building Organizer
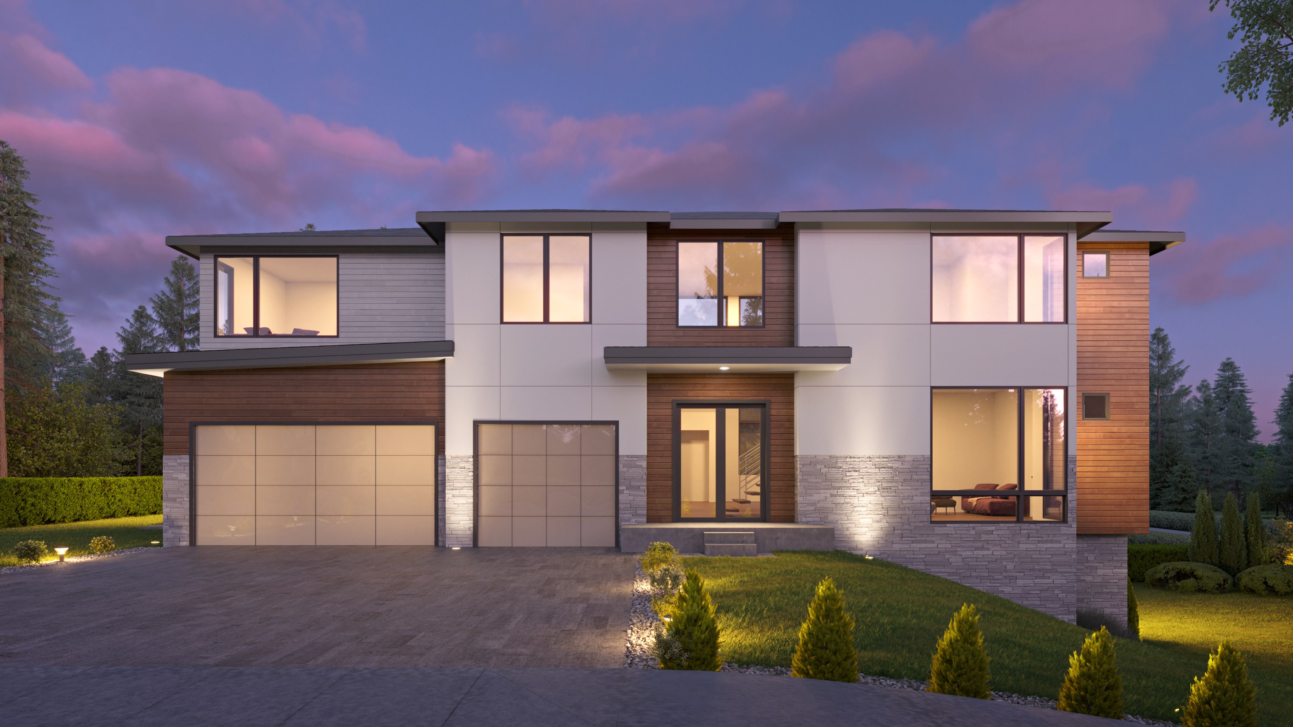
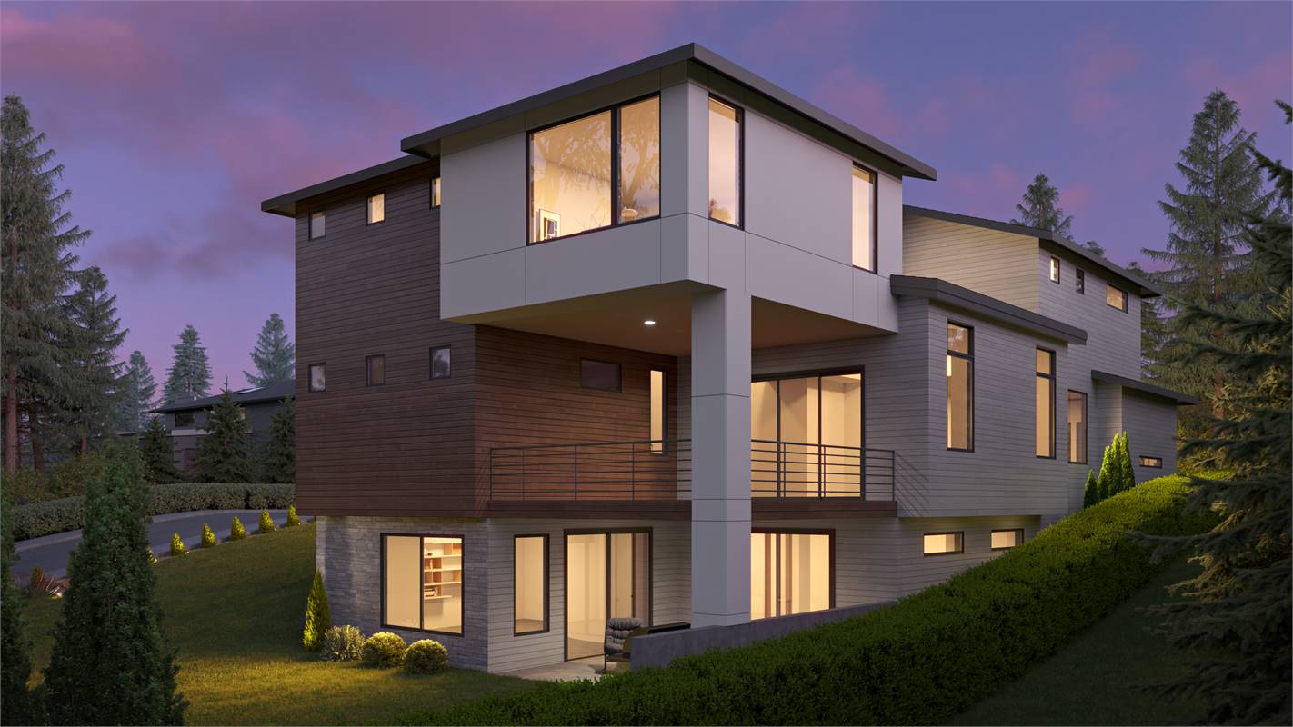
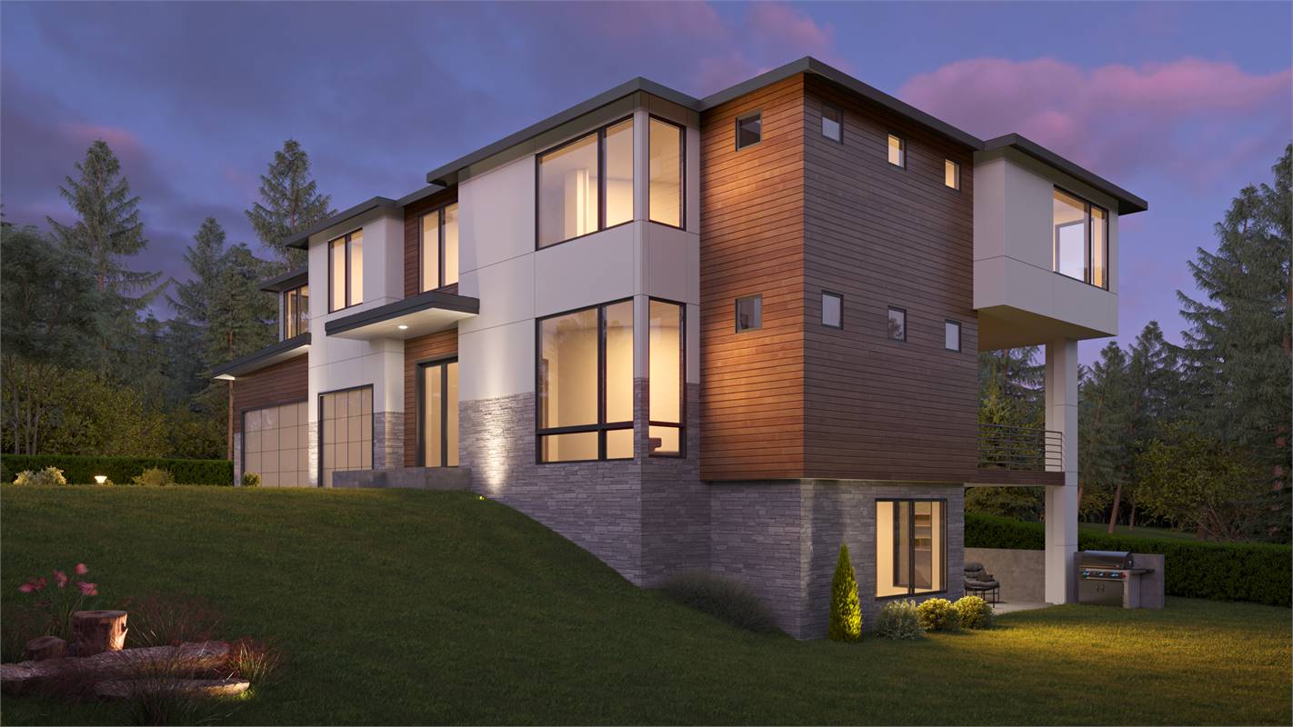
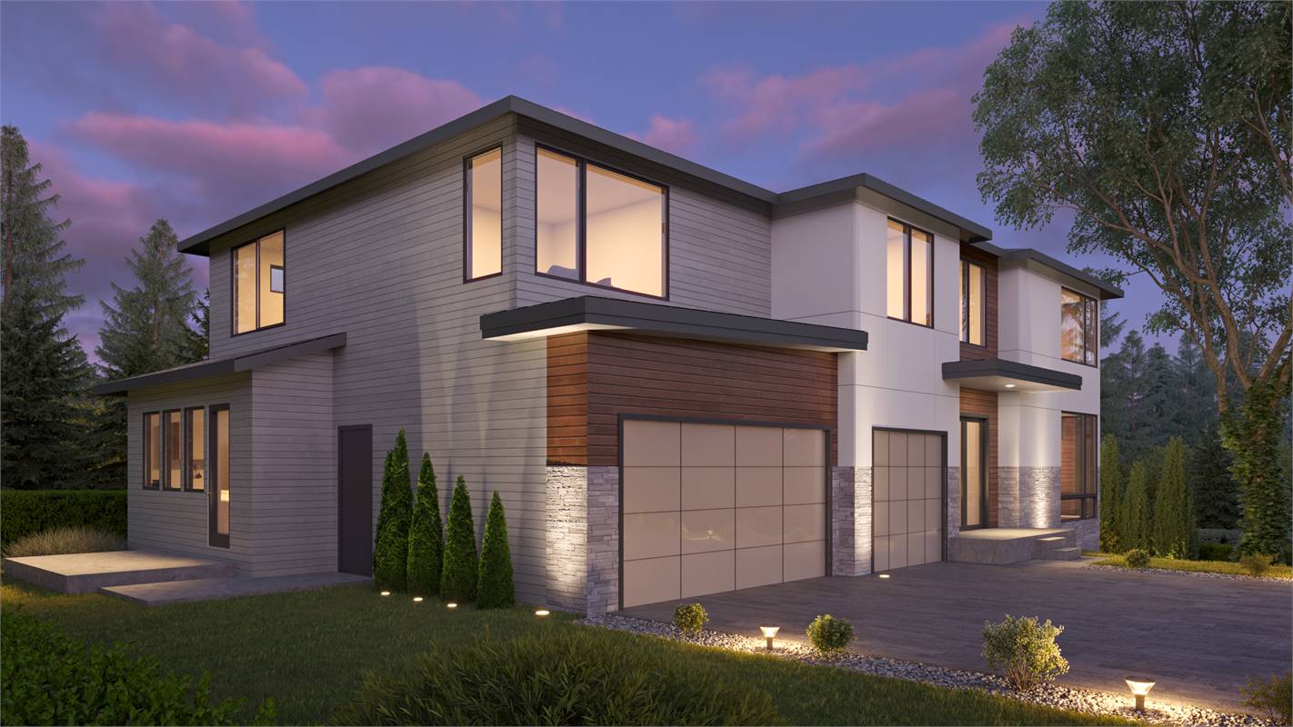
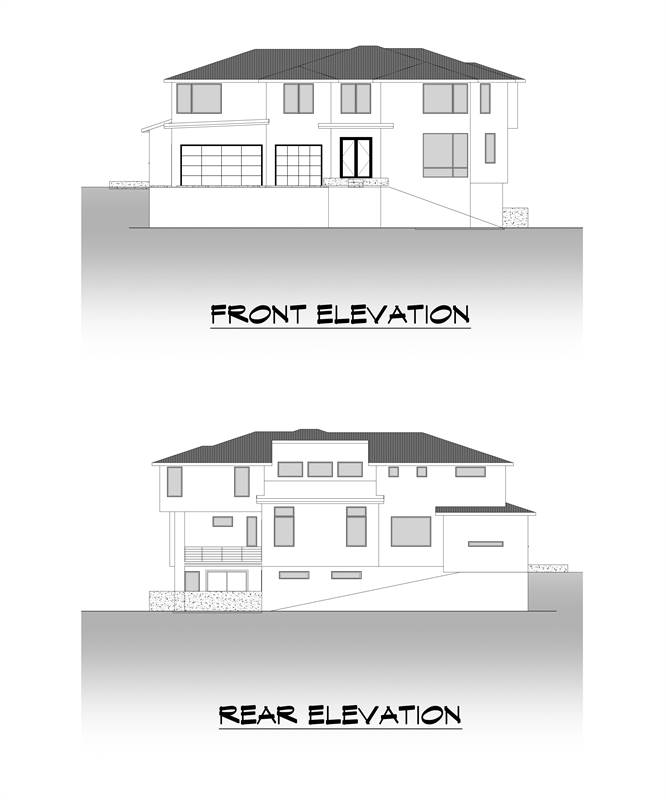
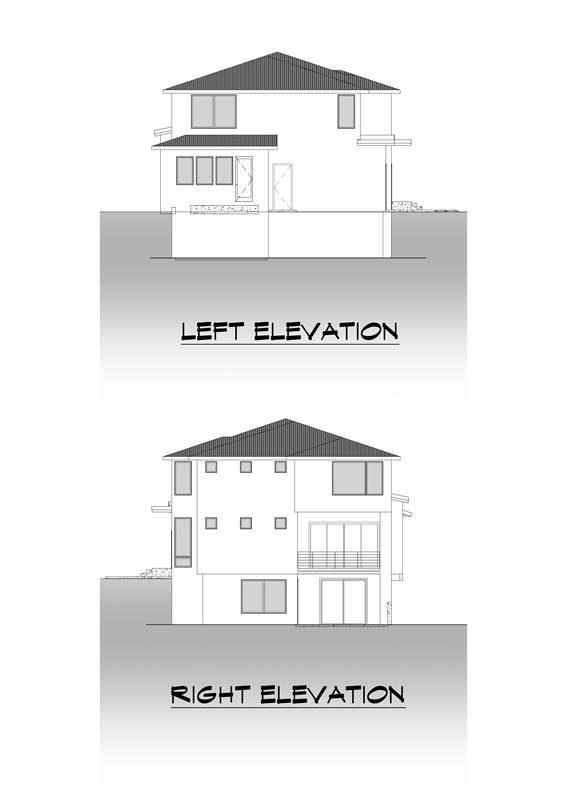
.jpg)
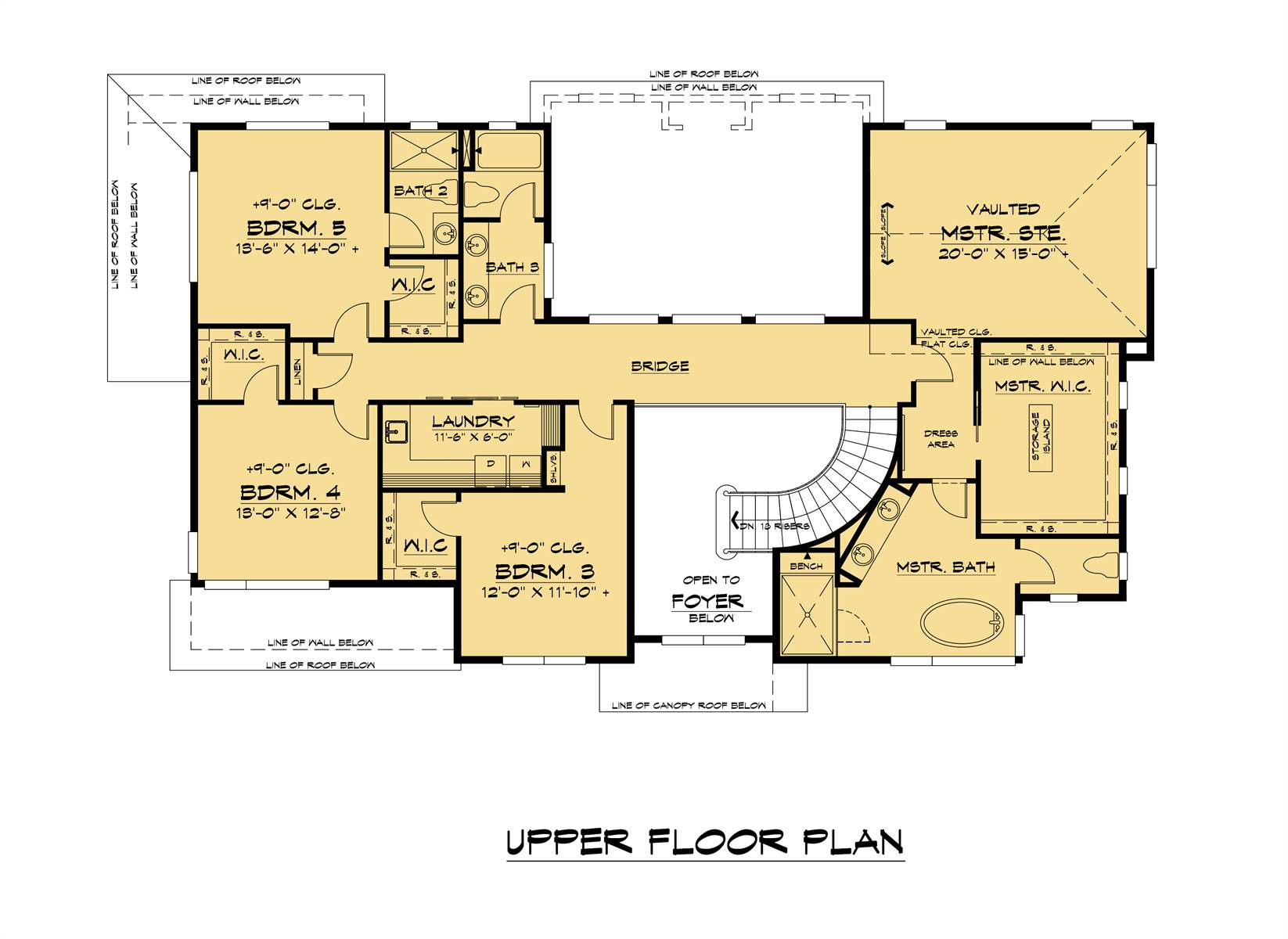
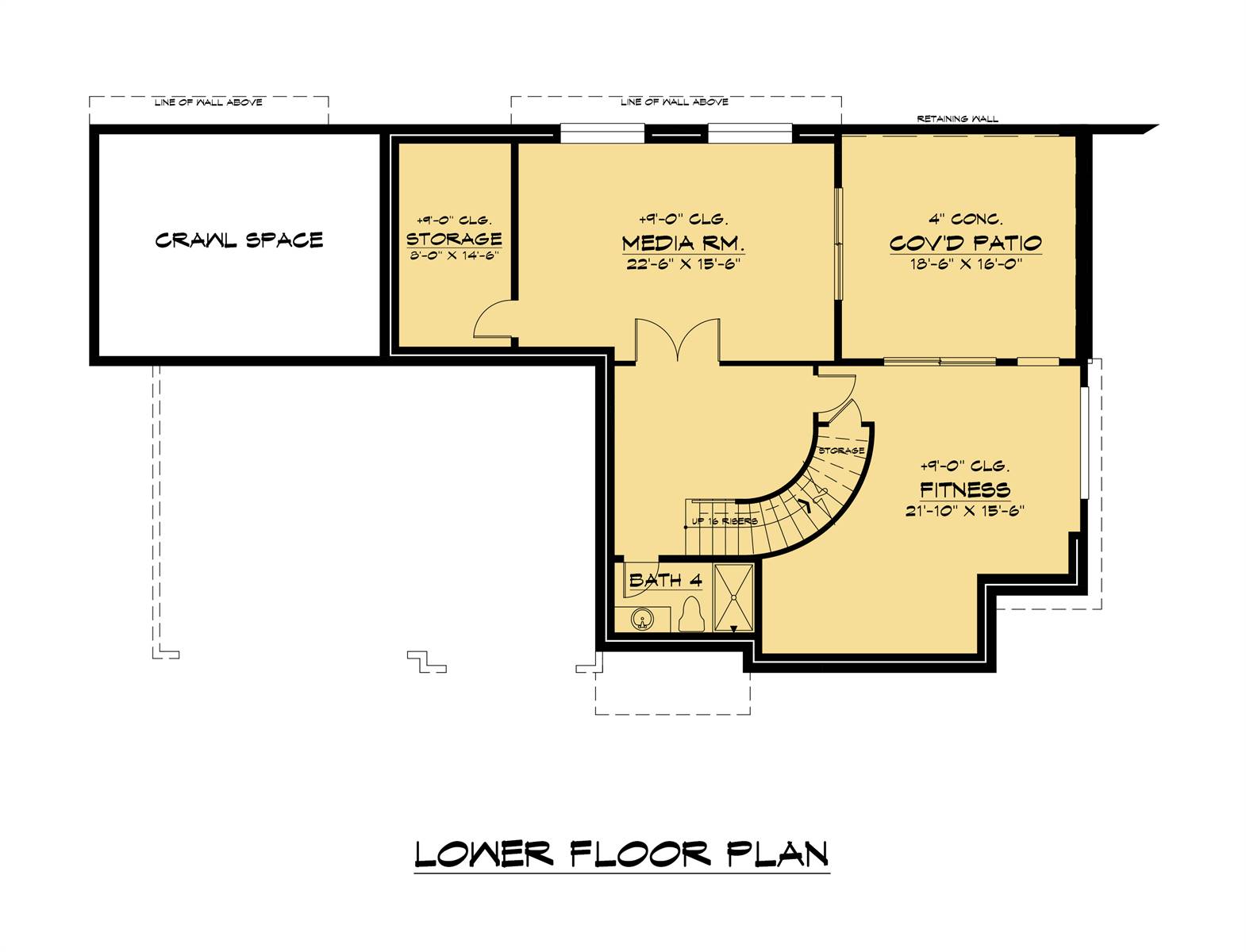
_m.jpg)
