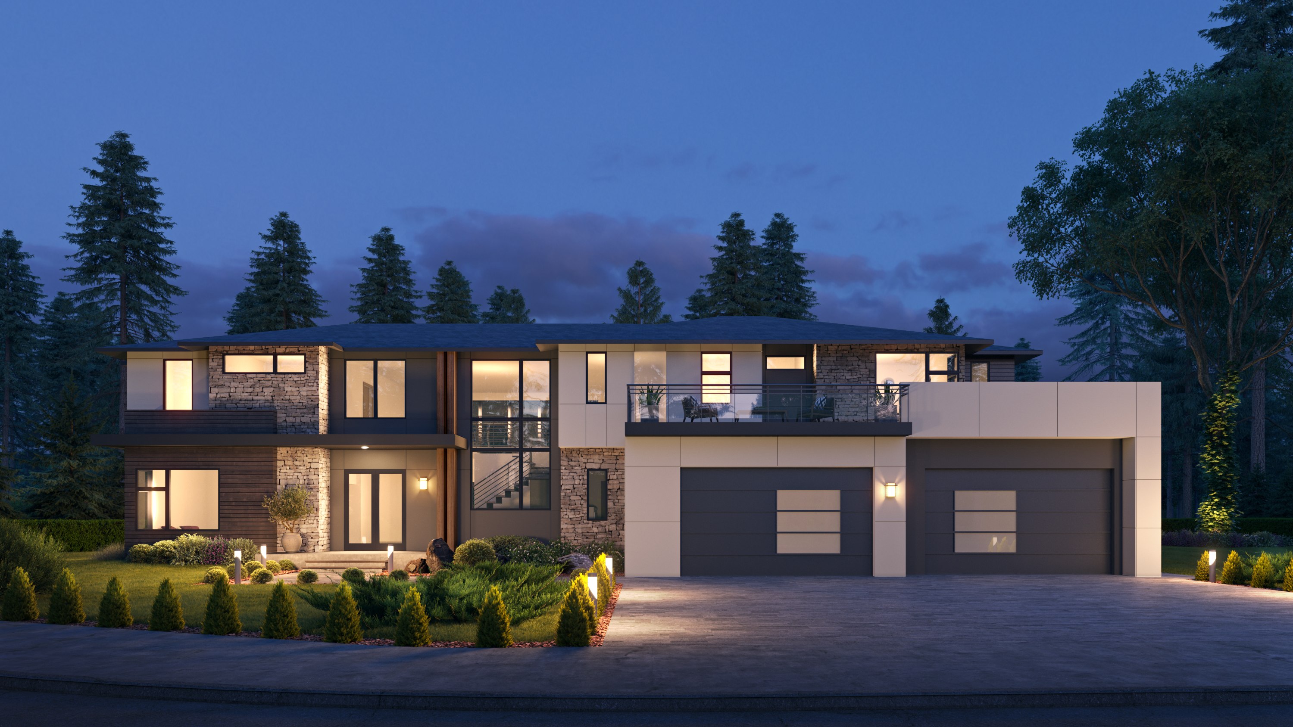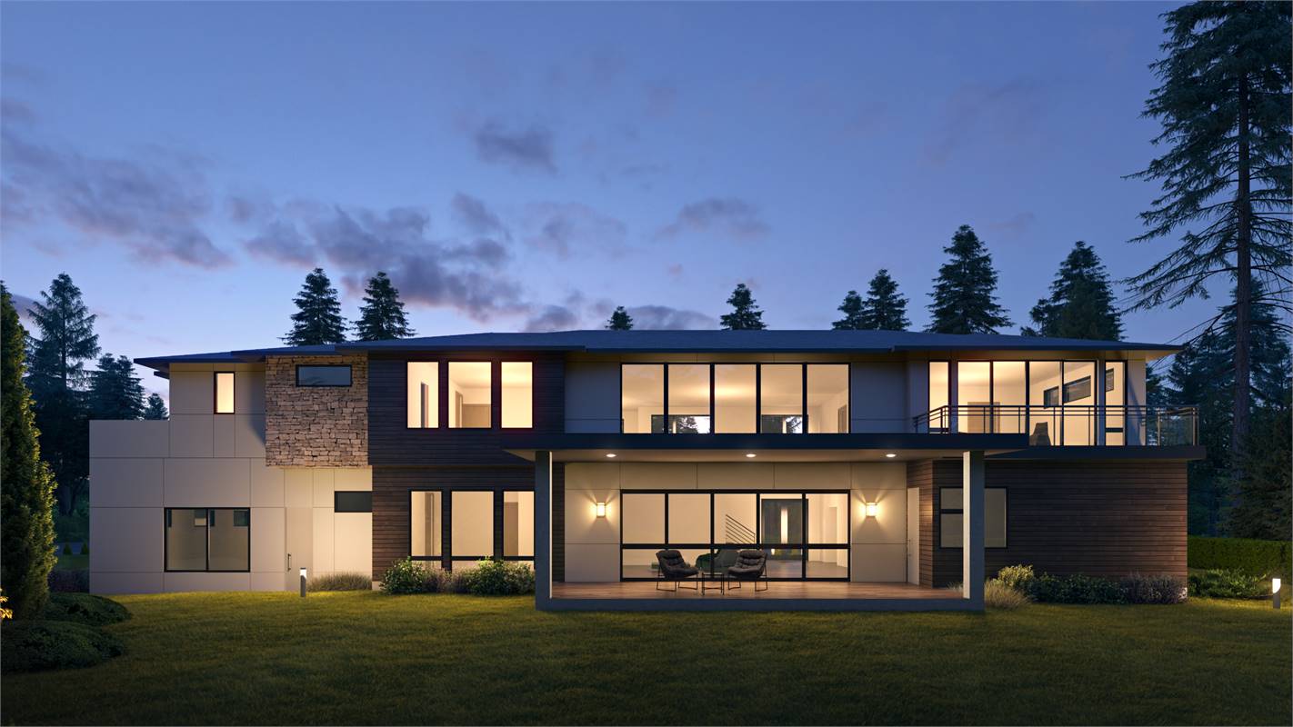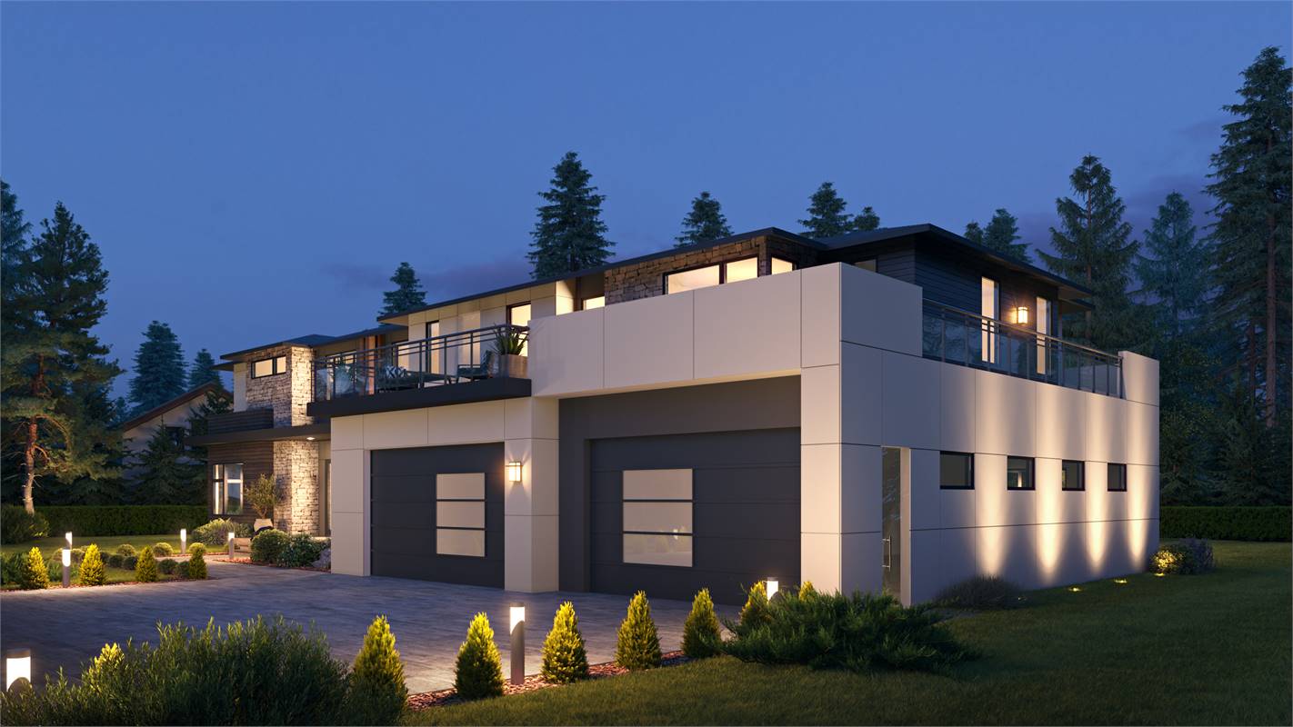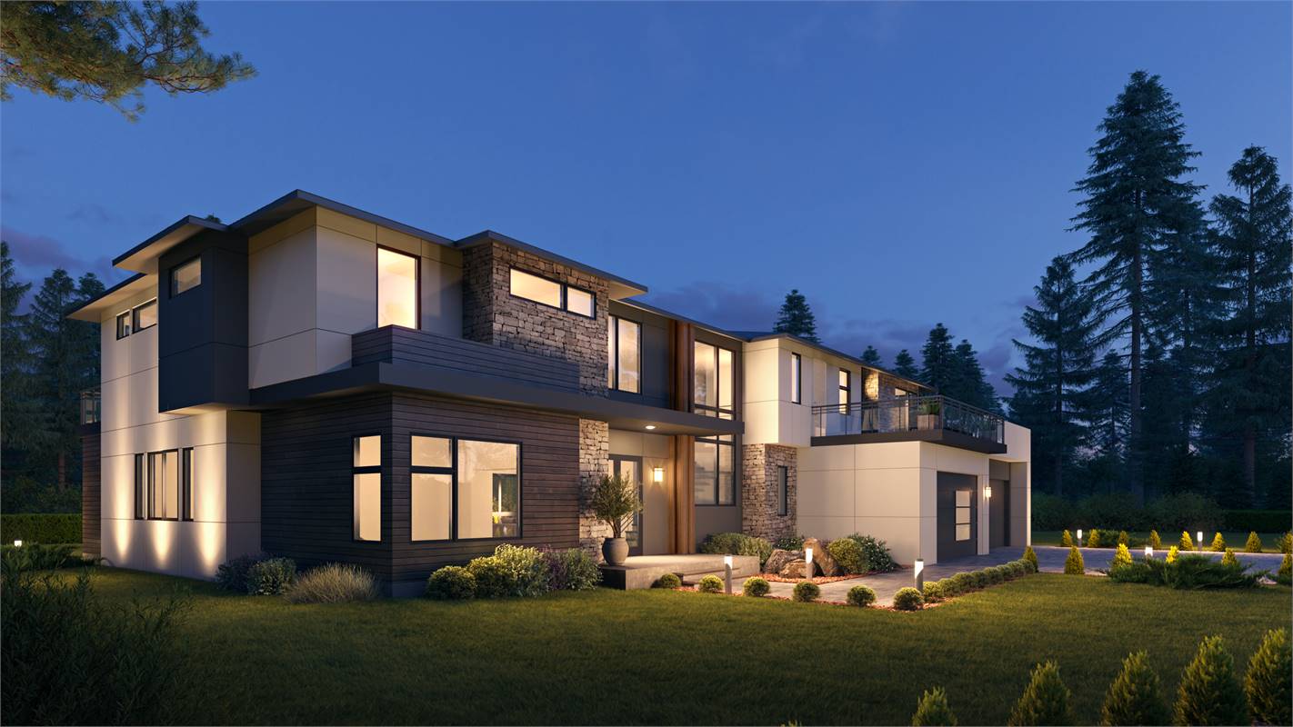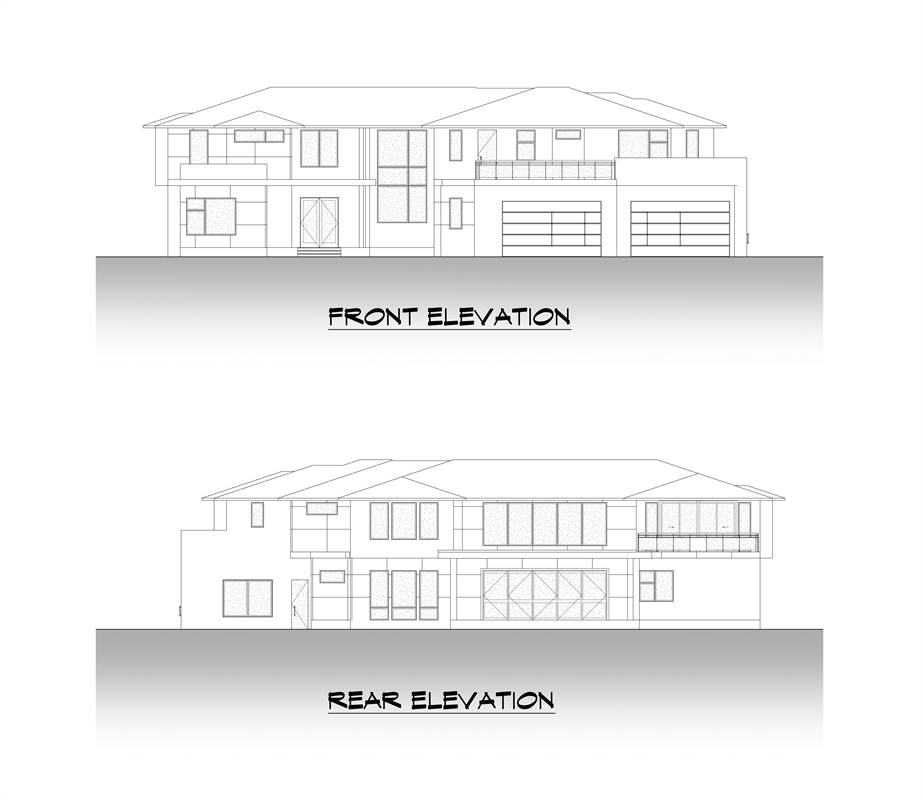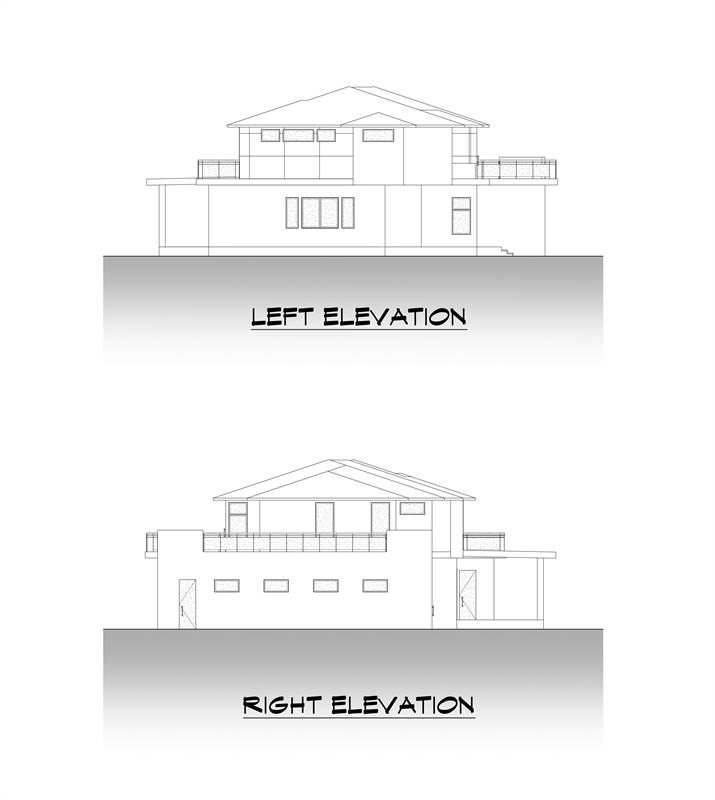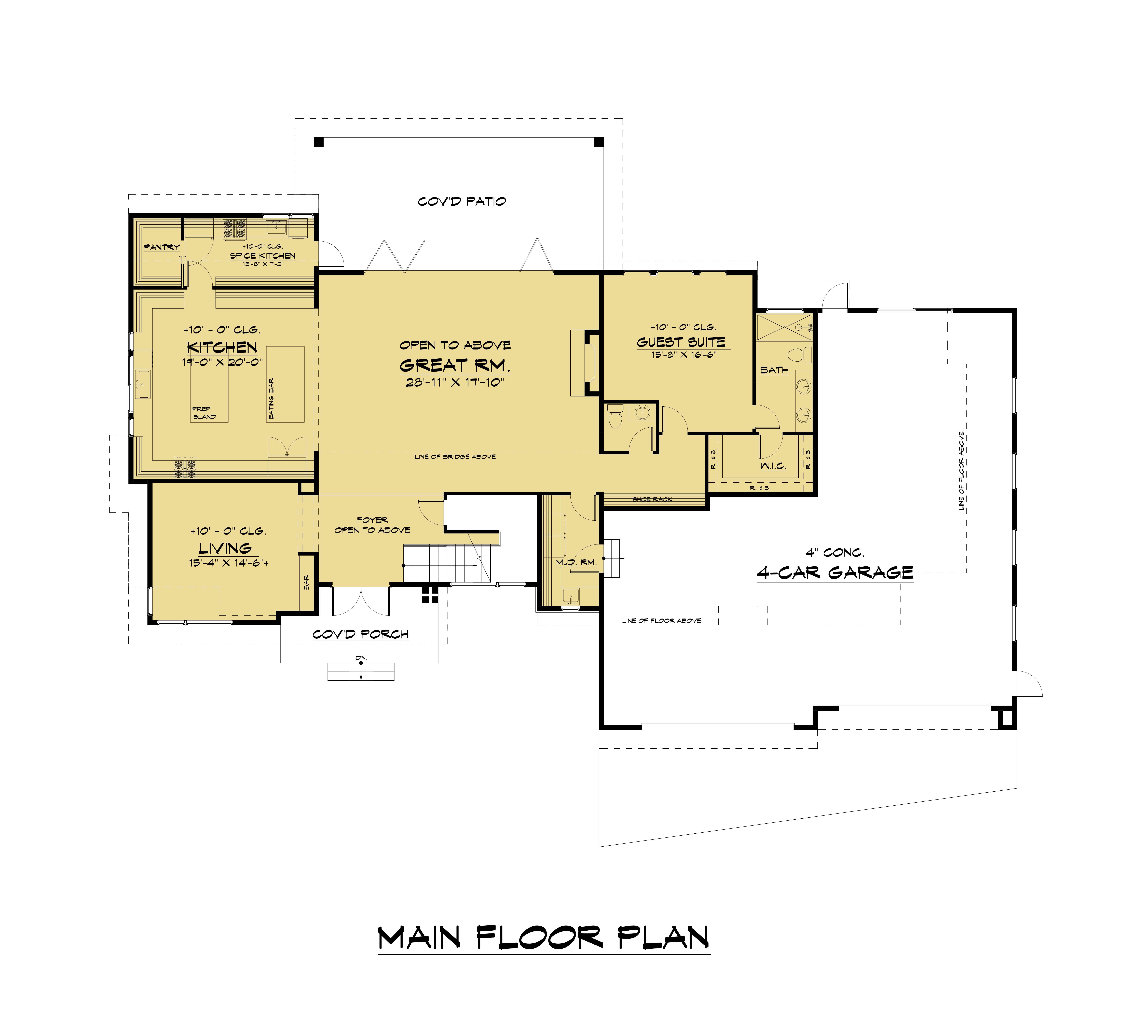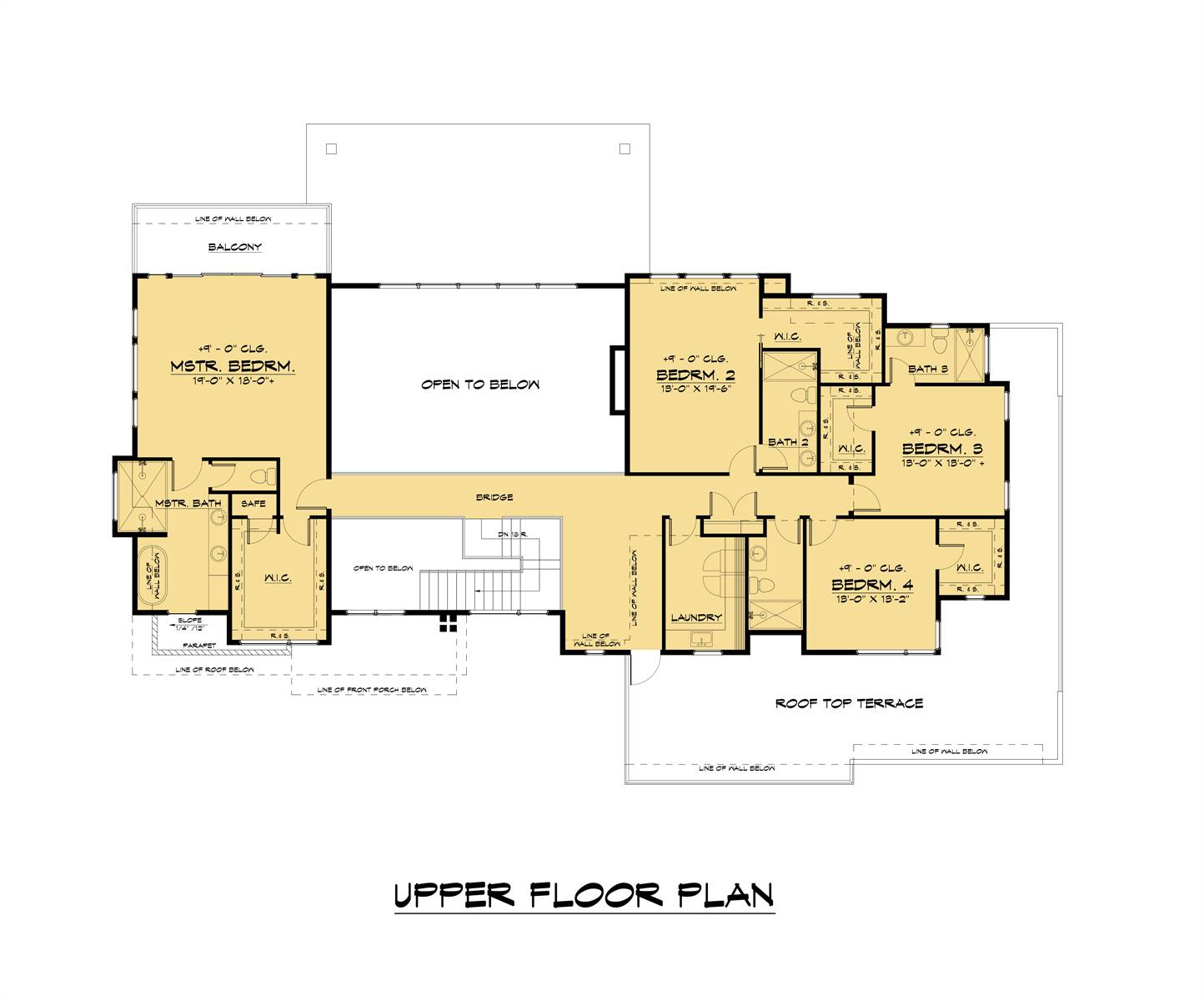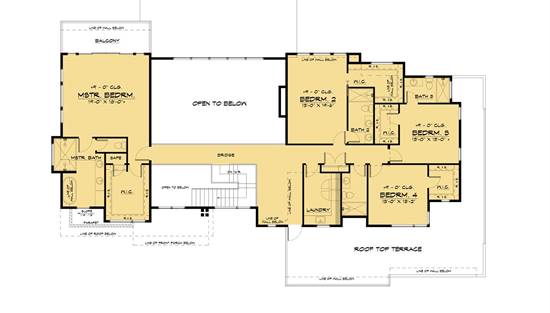- Plan Details
- |
- |
- Print Plan
- |
- Modify Plan
- |
- Reverse Plan
- |
- Cost-to-Build
- |
- View 3D
- |
- Advanced Search
About House Plan 1450:
This sprawling Northwest Contemporary home will make itself known in your neighborhood with its dominant footprint and the largeness of its 4,677 heated square feet.
Entering the home, you’ll be struck with the scale of the open floor plan with a modern catwalk pulling your eyes upwards. The huge family room is open to the 2nd story above, and the space is flooded with natural light from the walls of windows and sliders. There is a guest suite (second master) that will be perfect for elderly parents or an older child of the family staking “dibs” on it.
The upscale kitchen has the “wow” factor with the doubling up of islands. There is a spice kitchen that even has its own countertop, stove and window with a view.
Up the stairs you’ll find the three secondary bedrooms, 1 that has a private bathroom. The laundry room is perfectly placed for ease. The catwalk is a statement piece and does its job to provide privacy for the owner’s of the home in their spa retreat. The private balcony is a perfect spot for morning coffee and a shared bottle of wine for those weekends you’ll want to kick your feet up and enjoy what you’ve dreamt into reality.
Entering the home, you’ll be struck with the scale of the open floor plan with a modern catwalk pulling your eyes upwards. The huge family room is open to the 2nd story above, and the space is flooded with natural light from the walls of windows and sliders. There is a guest suite (second master) that will be perfect for elderly parents or an older child of the family staking “dibs” on it.
The upscale kitchen has the “wow” factor with the doubling up of islands. There is a spice kitchen that even has its own countertop, stove and window with a view.
Up the stairs you’ll find the three secondary bedrooms, 1 that has a private bathroom. The laundry room is perfectly placed for ease. The catwalk is a statement piece and does its job to provide privacy for the owner’s of the home in their spa retreat. The private balcony is a perfect spot for morning coffee and a shared bottle of wine for those weekends you’ll want to kick your feet up and enjoy what you’ve dreamt into reality.
Plan Details
Key Features
Attached
Butler's Pantry
Covered Front Porch
Covered Rear Porch
Deck
Double Vanity Sink
Fireplace
Formal LR
Foyer
Front-entry
Great Room
Guest Suite
Home Office
Kitchen Island
Laundry 2nd Fl
Loft / Balcony
Primary Bdrm Upstairs
Mud Room
Open Floor Plan
Outdoor Living Space
Pantry
Peninsula / Eating Bar
Separate Tub and Shower
Suited for view lot
Tandem
U-Shaped
Vaulted Foyer
Vaulted Great Room/Living
Walk-in Closet
Build Beautiful With Our Trusted Brands
Our Guarantees
- Only the highest quality plans
- Int’l Residential Code Compliant
- Full structural details on all plans
- Best plan price guarantee
- Free modification Estimates
- Builder-ready construction drawings
- Expert advice from leading designers
- PDFs NOW!™ plans in minutes
- 100% satisfaction guarantee
- Free Home Building Organizer
.png)
.png)
