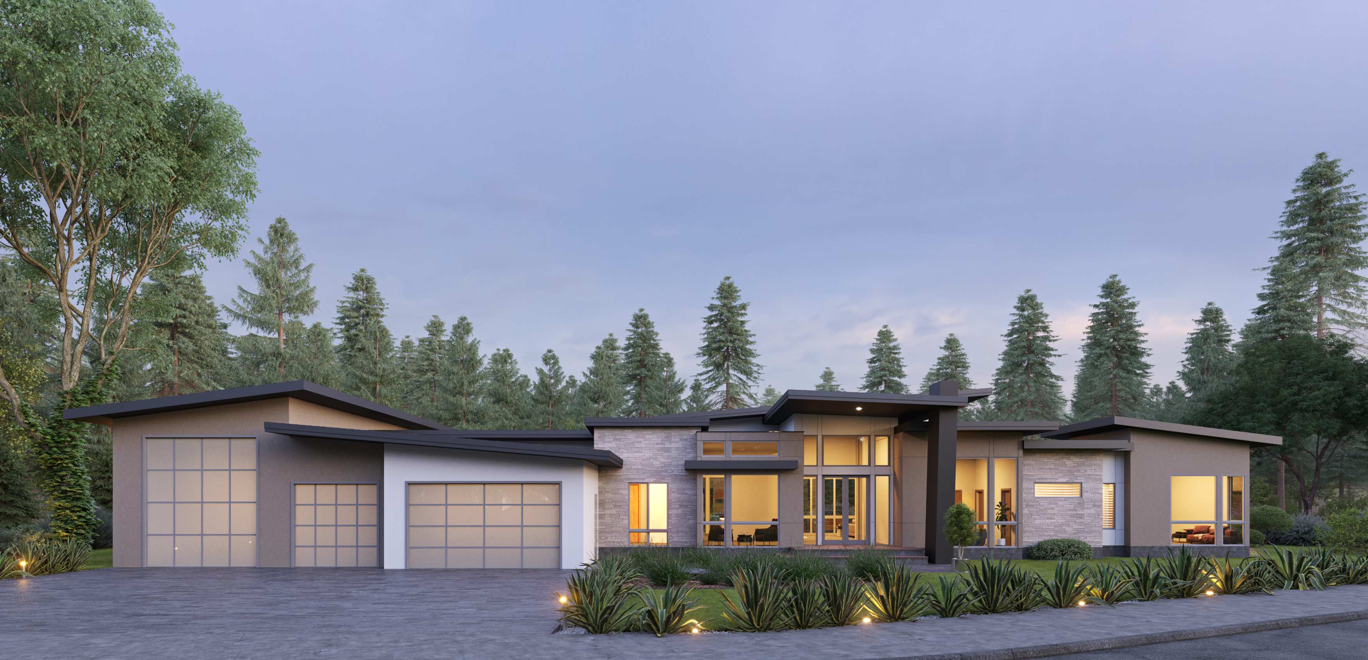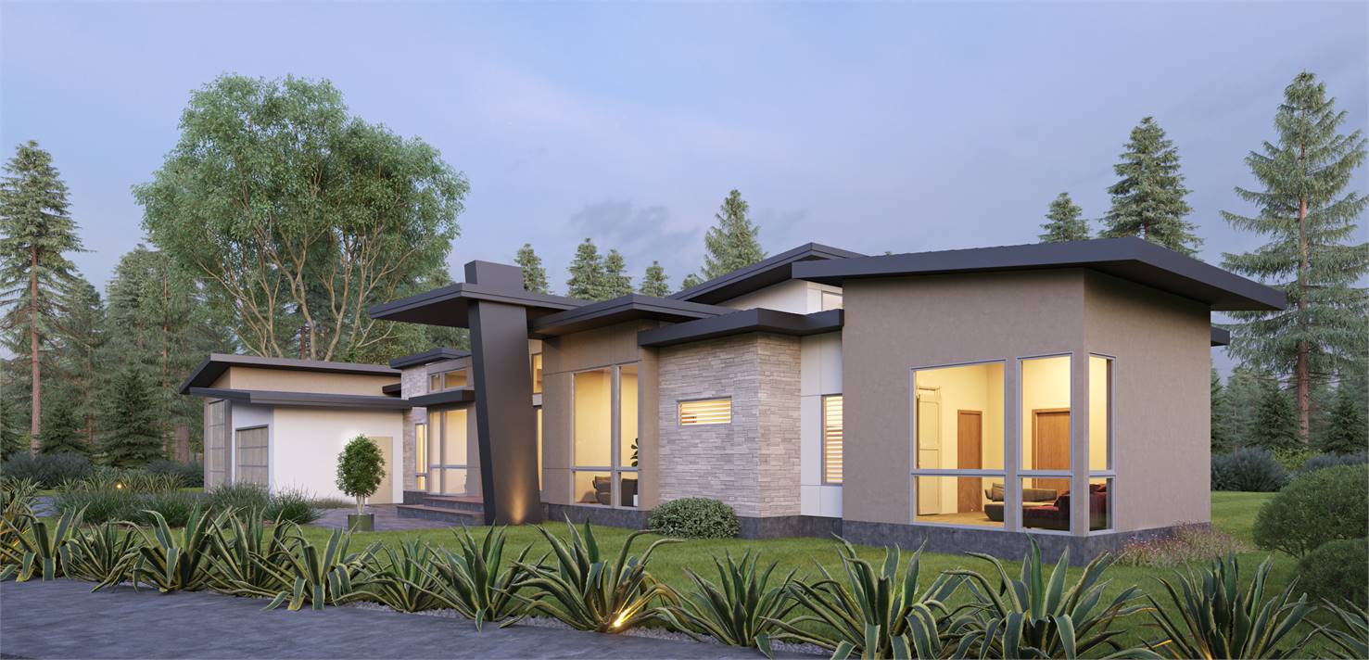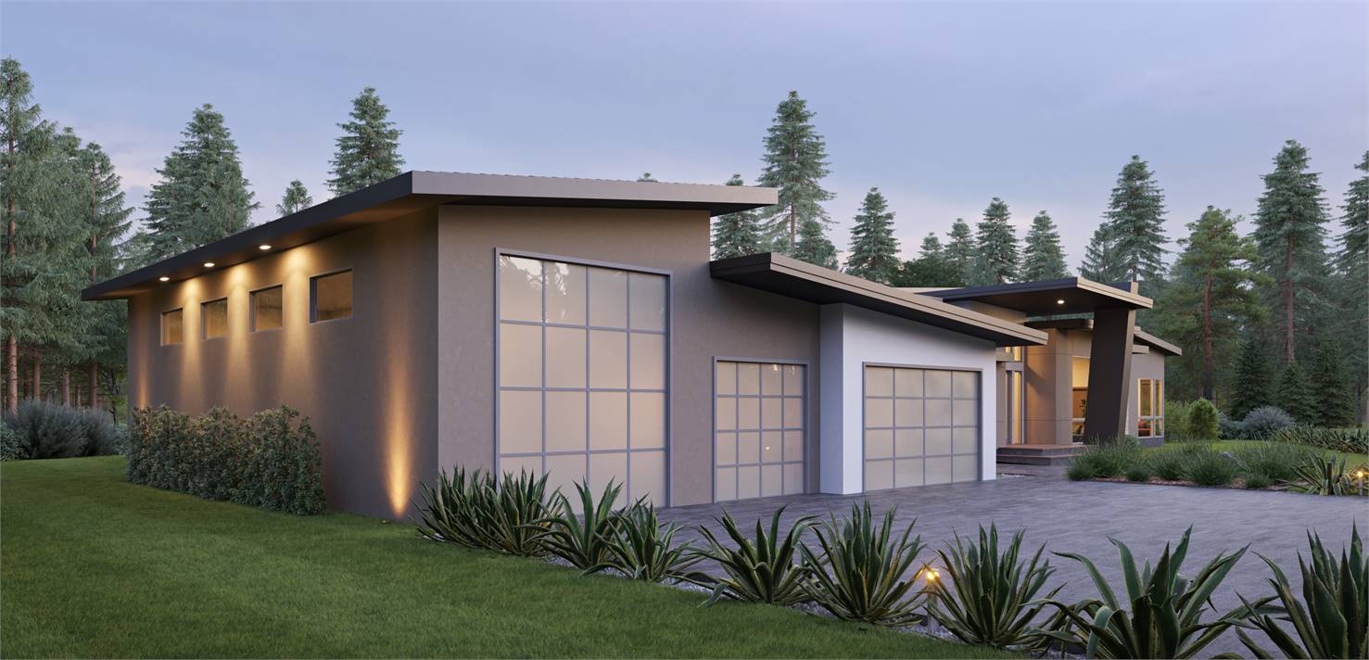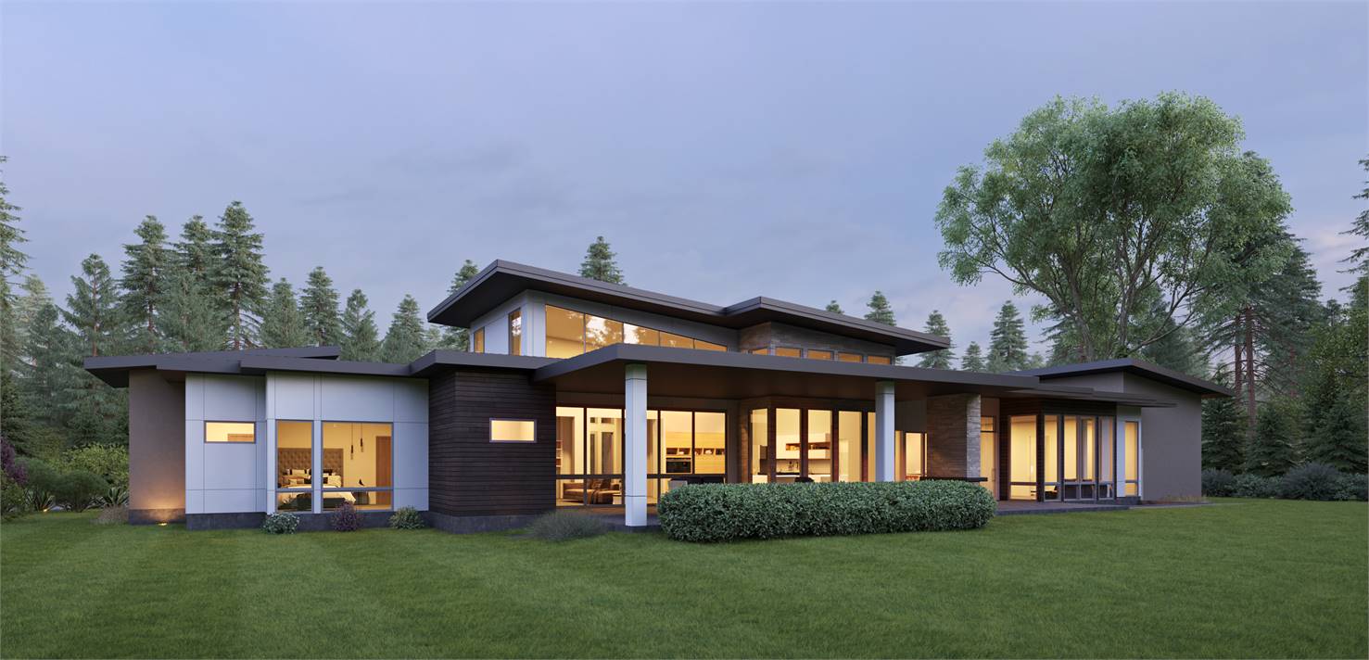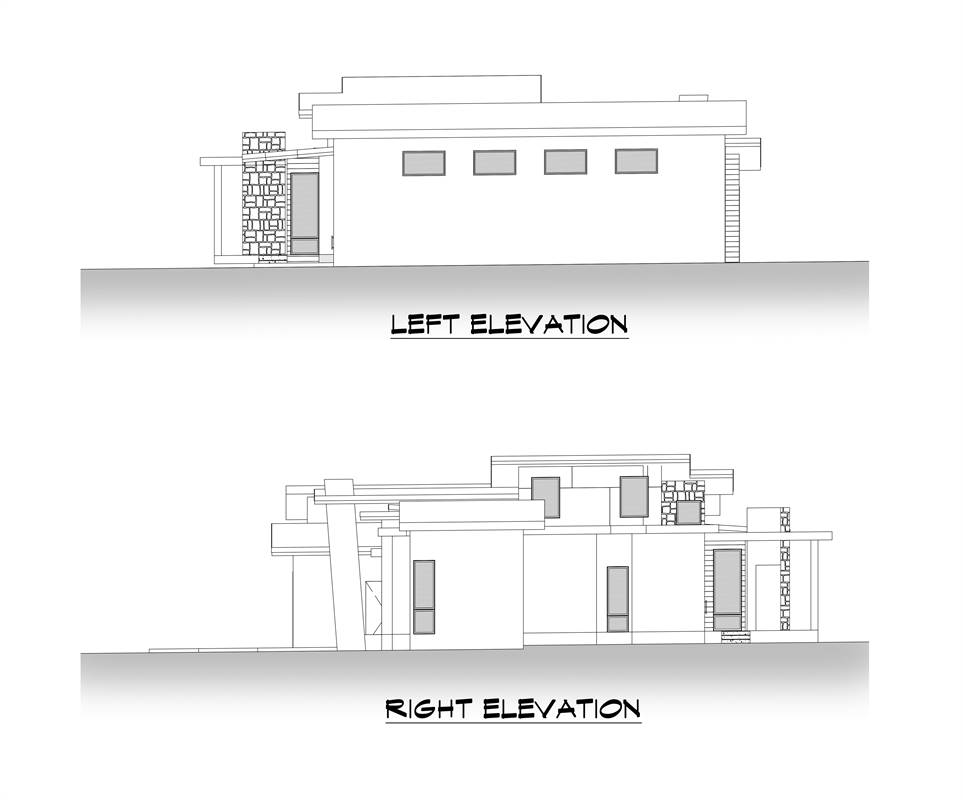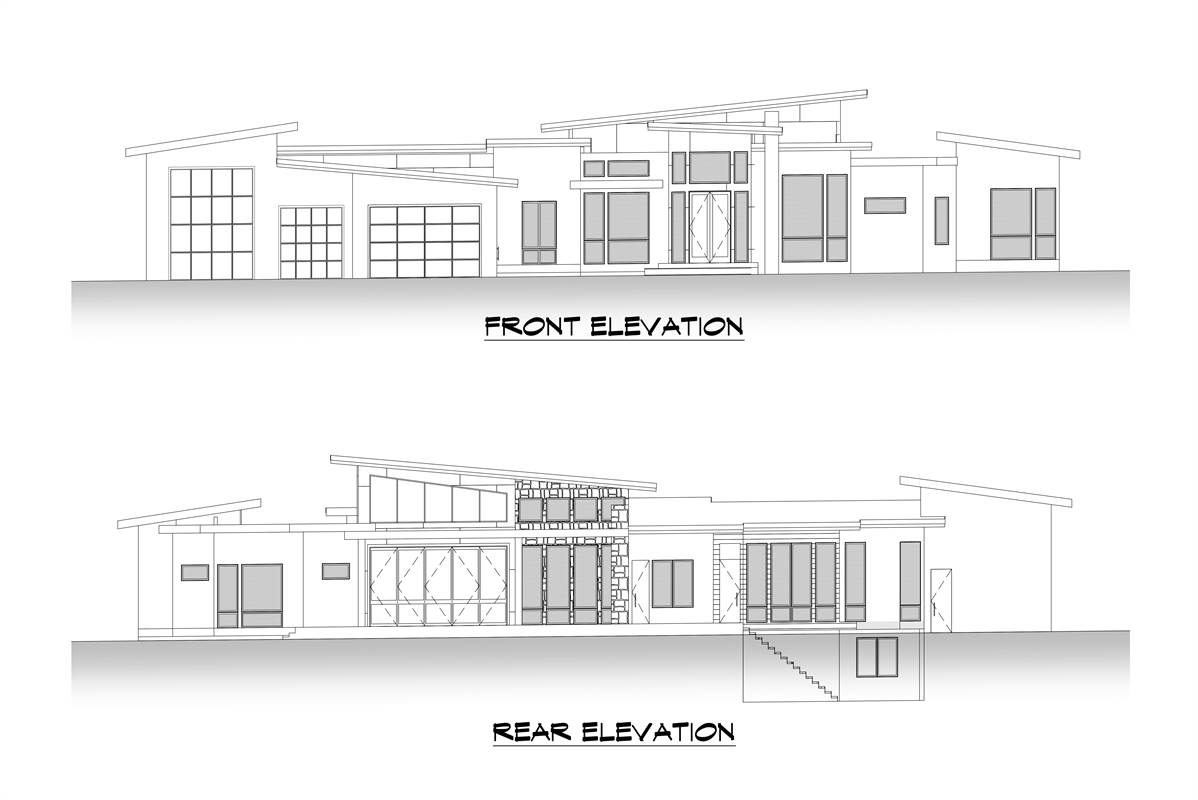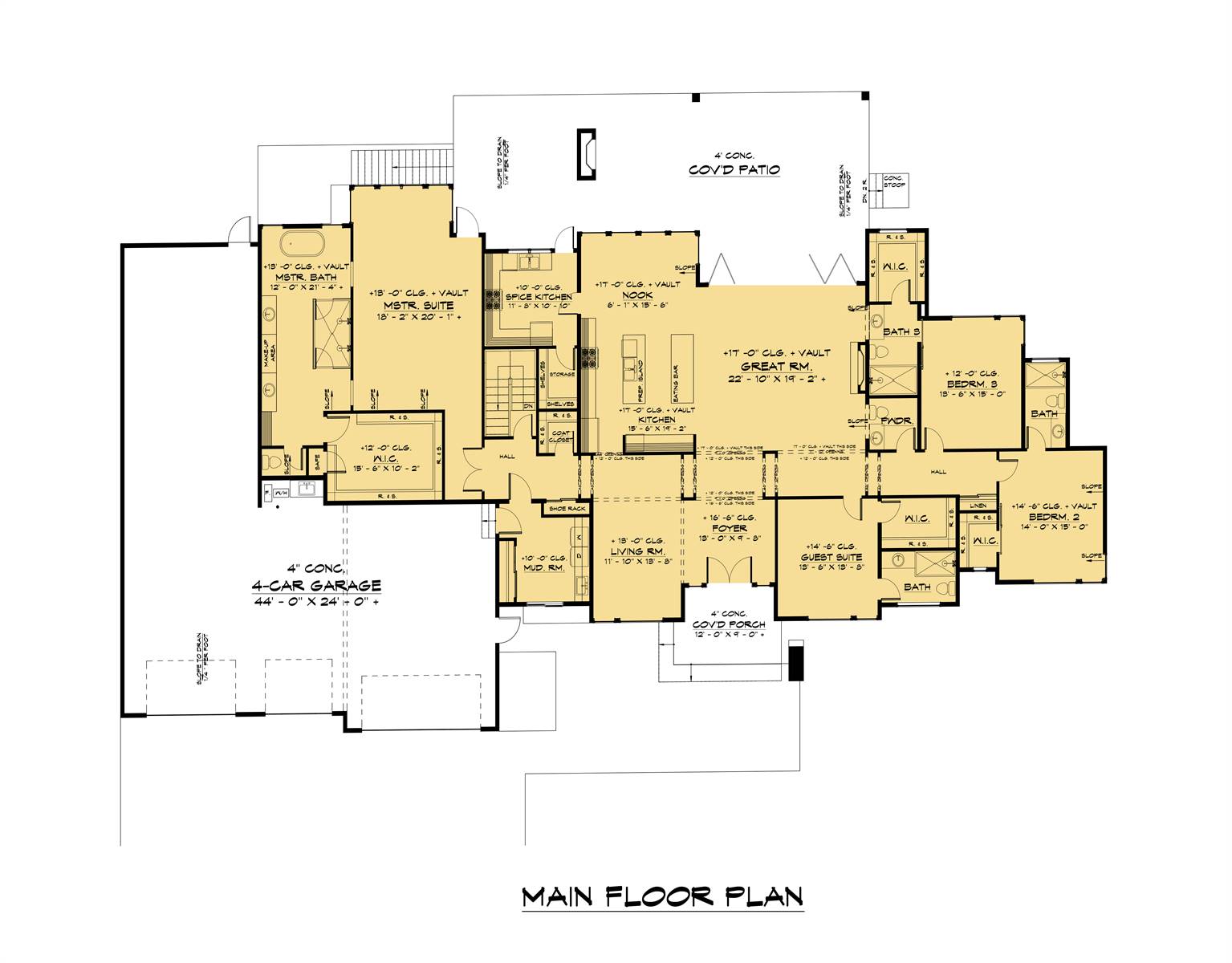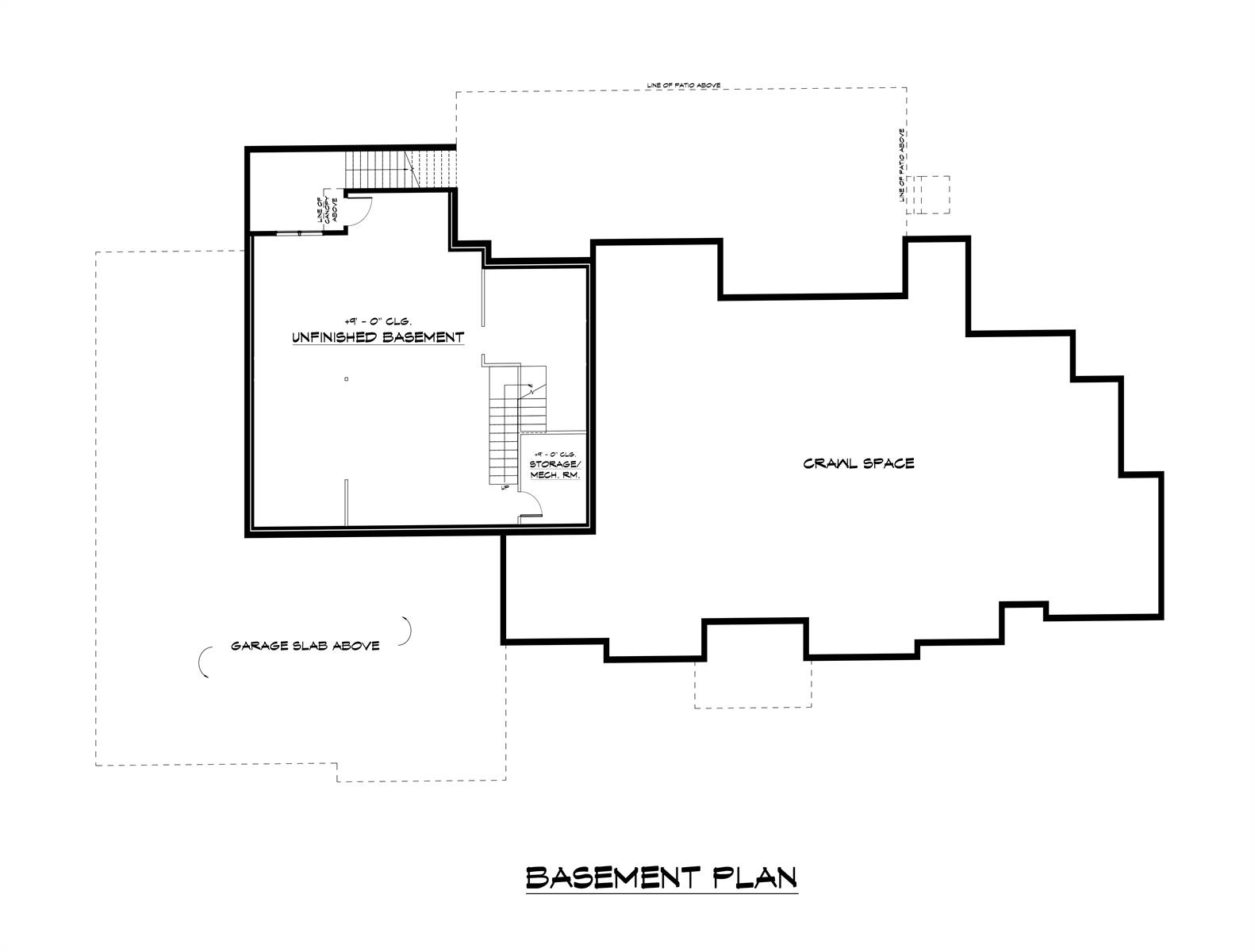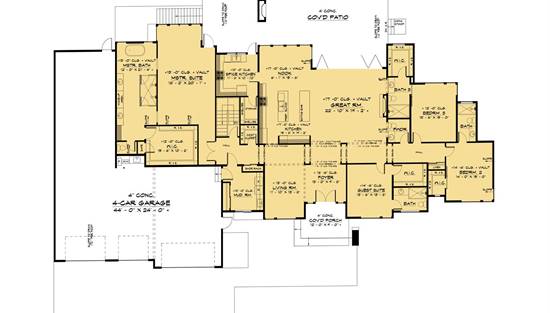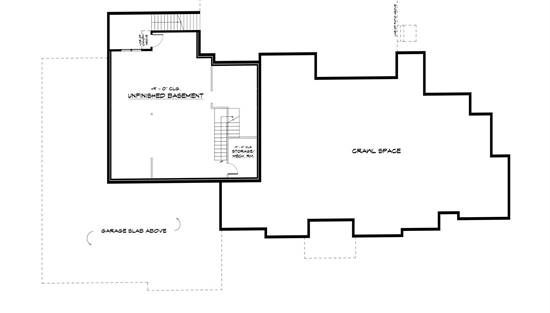- Plan Details
- |
- |
- Print Plan
- |
- Modify Plan
- |
- Reverse Plan
- |
- Cost-to-Build
- |
- View 3D
- |
- Advanced Search
About House Plan 1451:
Looking for an expansive ranch? House Plan 1451 is here for your consideration with 4,084 square feet and four bedroom suites on one level! Enter through the front and you'll see formal living/dining space before you hit the gallery hallway. The open great room sits beyond it, complete with an island kitchen, vaulted great room, and sunny dining nook. All of this is brightened by tons of windows. But wait, there's more! Check out the secondary spice kitchen, a must-have for serious at-home chefs and entertainers. Head back to the gallery hallway that connects the whole house and you'll find a huge master suite on one side and three more bedroom suites on the other. Everybody gets a private bath and walk-in closet in House Plan 1451!
Plan Details
Key Features
Attached
Covered Front Porch
Covered Rear Porch
Double Vanity Sink
Family Room
Fireplace
Formal LR
Foyer
Front-entry
Great Room
Guest Suite
Kitchen Island
Laundry 1st Fl
L-Shaped
Primary Bdrm Main Floor
Mud Room
Nook / Breakfast Area
Oversized
Pantry
Peninsula / Eating Bar
RV Garage
Separate Tub and Shower
Split Bedrooms
Storage Space
Suited for view lot
Vaulted Great Room/Living
Vaulted Primary
Walk-in Closet
Build Beautiful With Our Trusted Brands
Our Guarantees
- Only the highest quality plans
- Int’l Residential Code Compliant
- Full structural details on all plans
- Best plan price guarantee
- Free modification Estimates
- Builder-ready construction drawings
- Expert advice from leading designers
- PDFs NOW!™ plans in minutes
- 100% satisfaction guarantee
- Free Home Building Organizer
.png)
.png)
