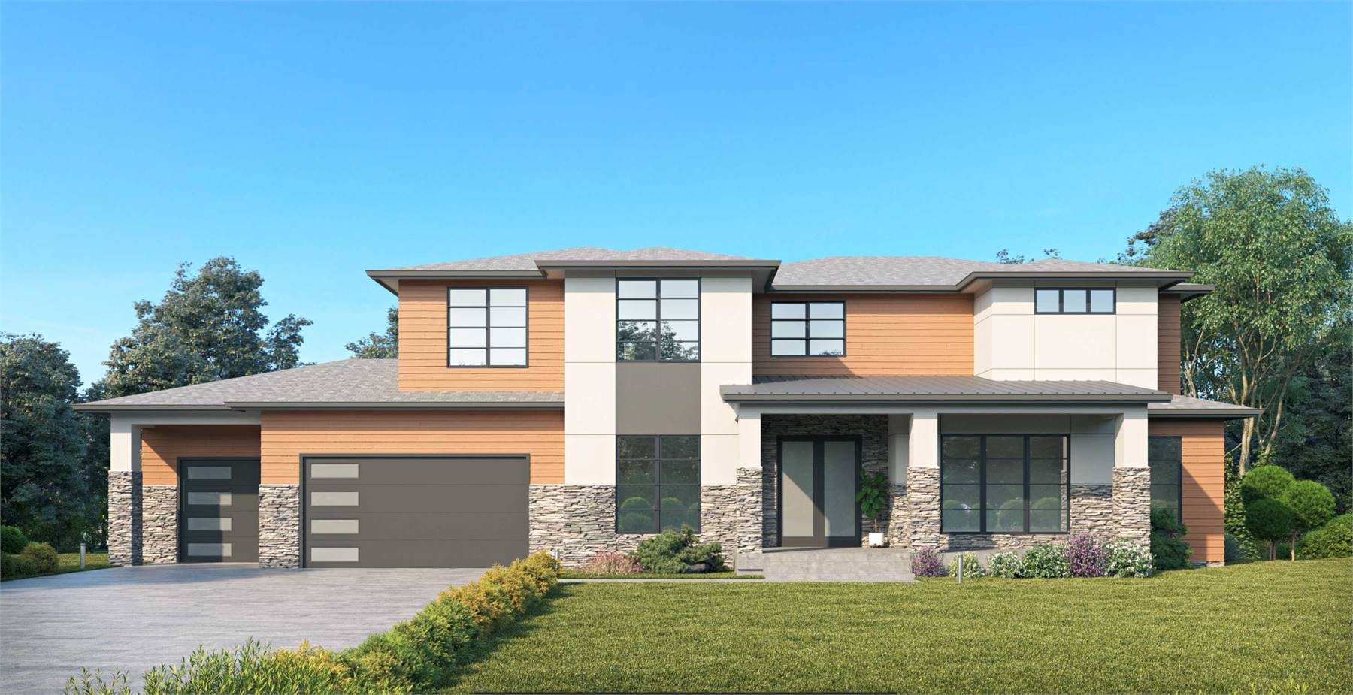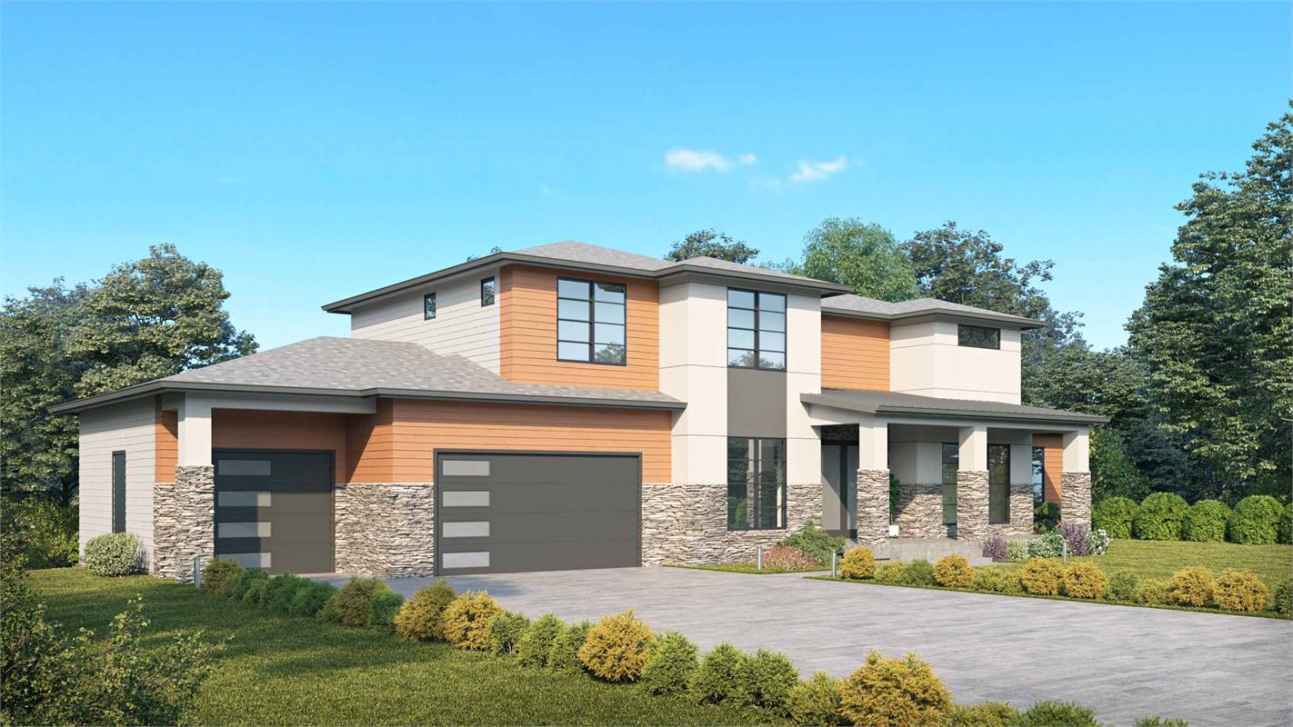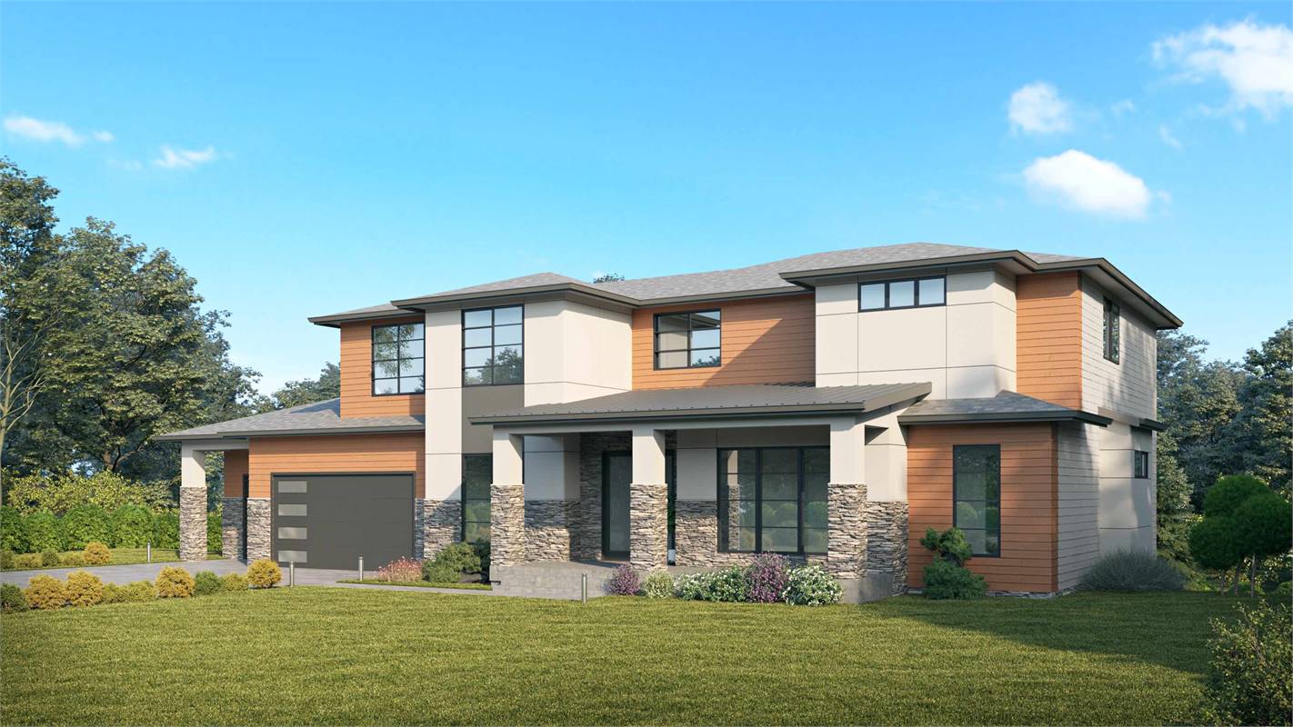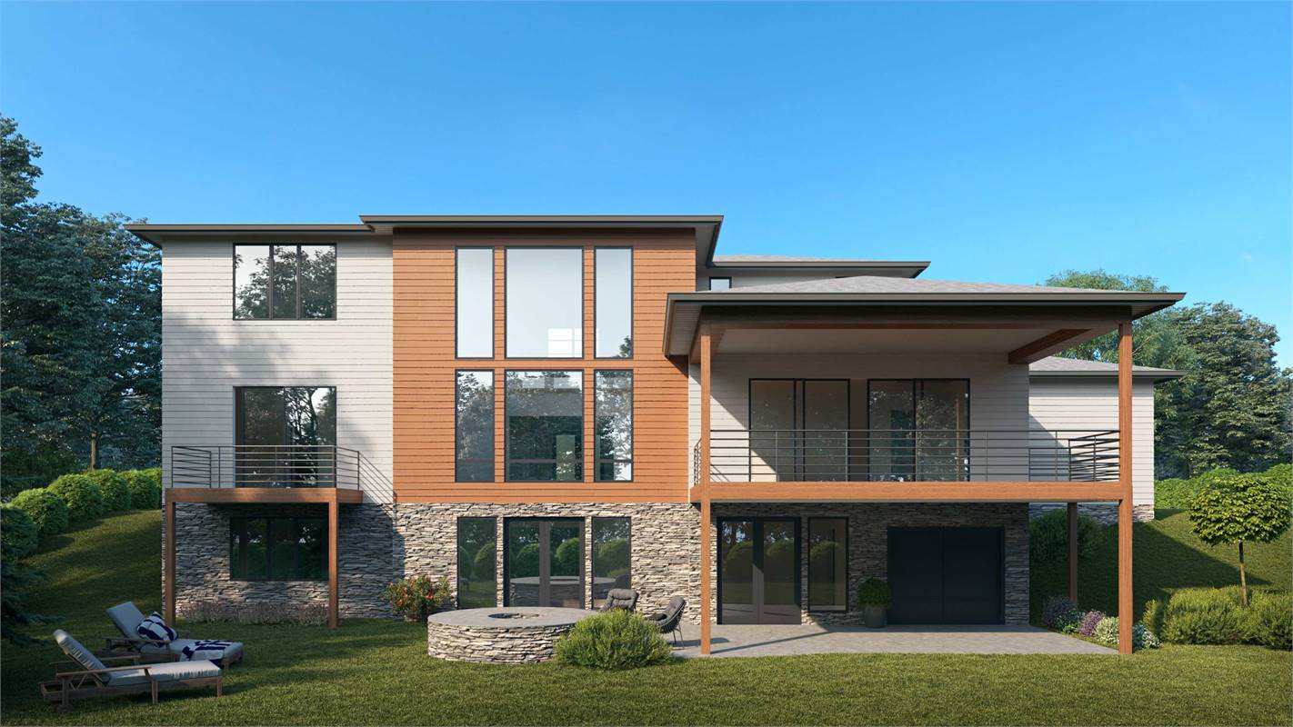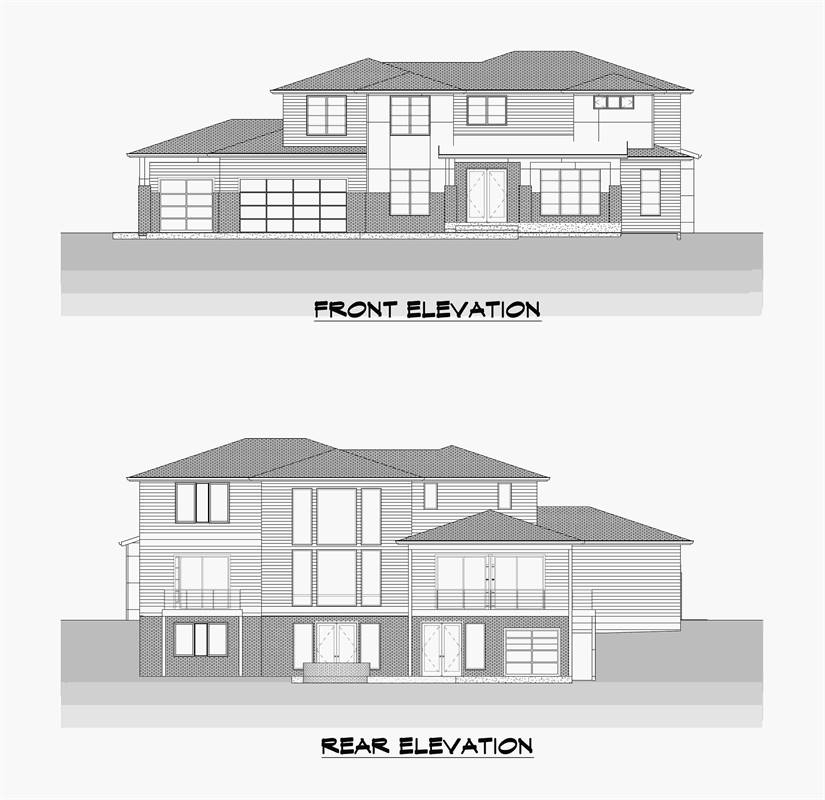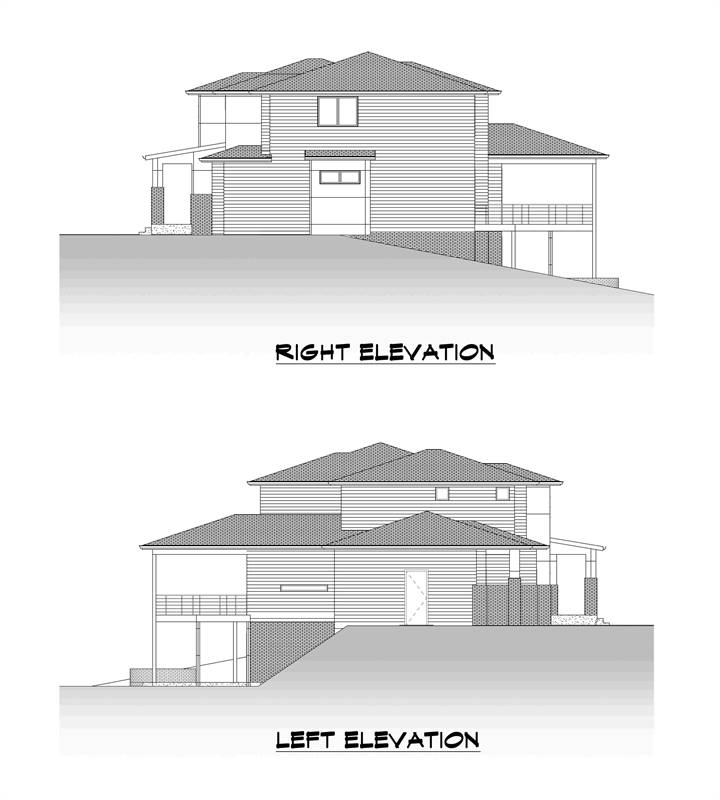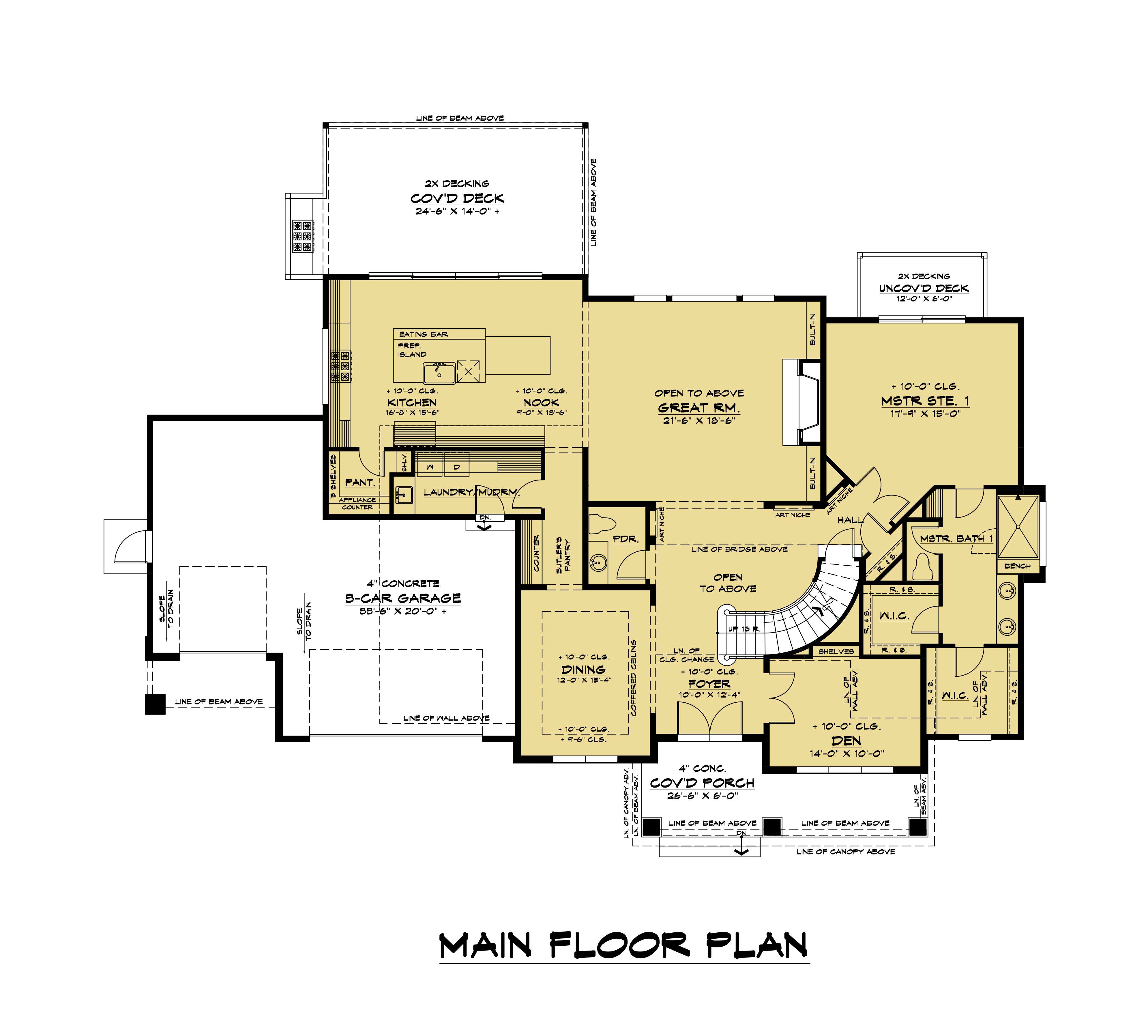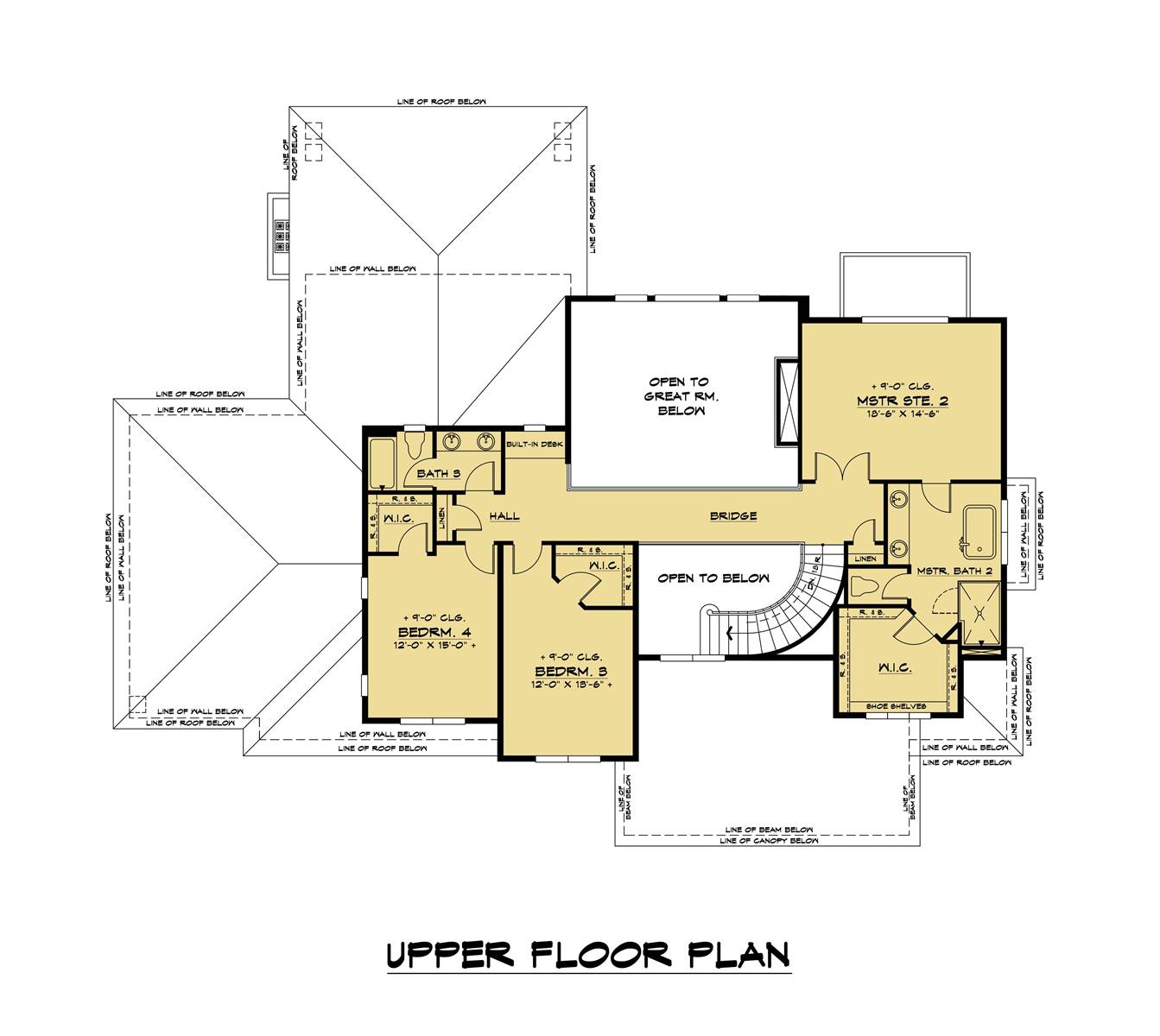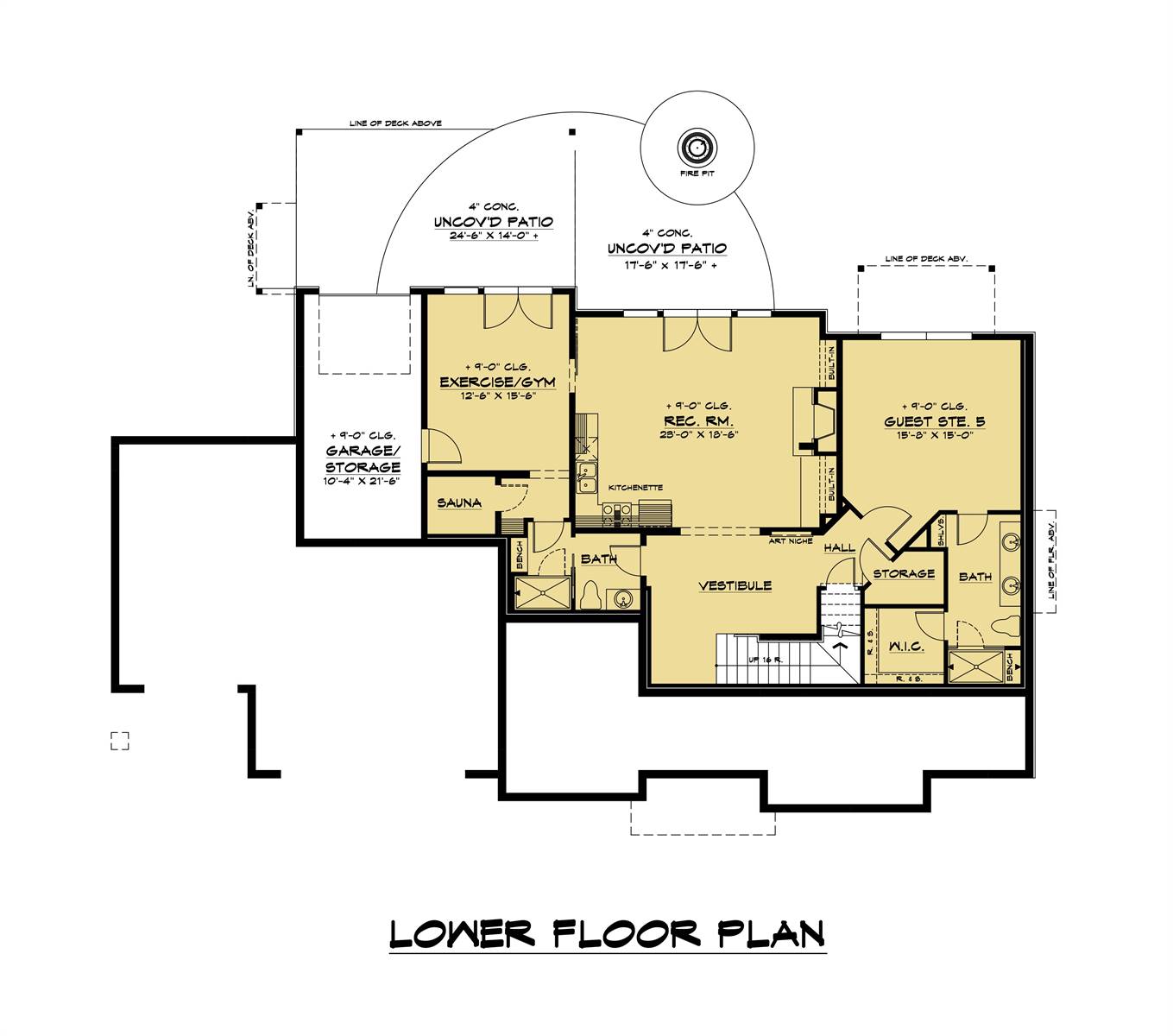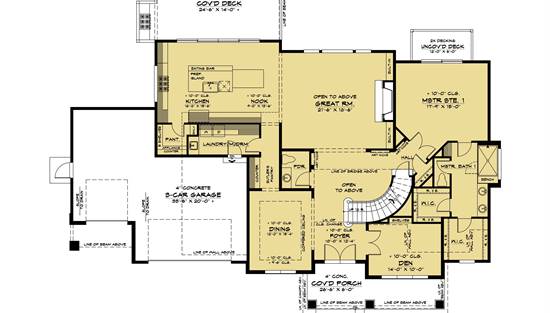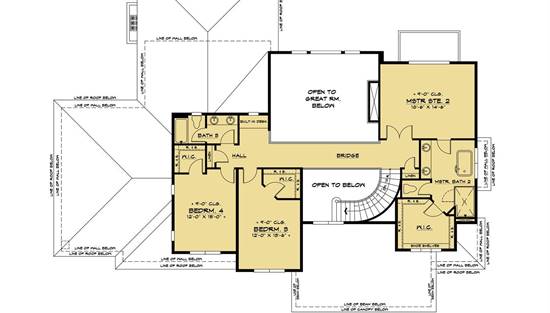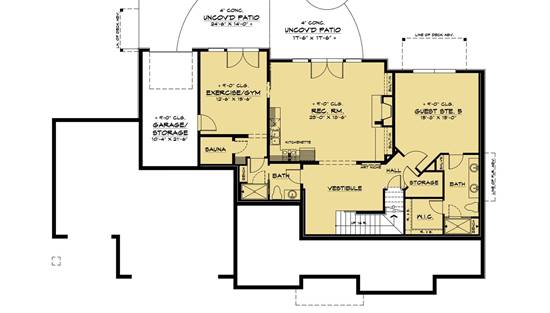- Plan Details
- |
- |
- Print Plan
- |
- Modify Plan
- |
- Reverse Plan
- |
- Cost-to-Build
- |
- View 3D
- |
- Advanced Search
About House Plan 1452:
House Plan 1452 is a stunning contemporary design that spreads its 5,382 square feet and five bedrooms across three levels. It's also uniquely suited to multigenerational households with two primary suites! One is accessibly located on the main level while the other is upstairs along with two more bedrooms, and the final bedroom is a guest suite in the finished basement. You'll find ample space for entertaining between the open-concept living spaces, formal dining room, and rec room. But that's not all--there's also a den for the at-home worker and a gym with its own sauna for anybody who prefers to work out in privacy. Like outdoor living? You can enjoy decks off the main level and patios off the walkout basement. And in addition to the three-car garage located in front, you'll find a rear-entry garage that makes storing lawn equipment and toys a snap!
Plan Details
Key Features
2 Primary Suites
2 Story Volume
Attached
Butler's Pantry
Covered Front Porch
Covered Rear Porch
Deck
Dining Room
Double Vanity Sink
Exercise Room
Family Room
Family Style
Fireplace
Foyer
Front-entry
Great Room
Guest Suite
His and Hers Primary Closets
Home Office
In-law Suite
Kitchen Island
Laundry 1st Fl
Loft / Balcony
L-Shaped
Primary Bdrm Main Floor
Primary Bdrm Upstairs
Mud Room
Open Floor Plan
Outdoor Living Space
Rec Room
Separate Tub and Shower
Split Bedrooms
Storage Space
Suited for sloping lot
Suited for view lot
Walk-in Closet
Walk-in Pantry
Workshop
Build Beautiful With Our Trusted Brands
Our Guarantees
- Only the highest quality plans
- Int’l Residential Code Compliant
- Full structural details on all plans
- Best plan price guarantee
- Free modification Estimates
- Builder-ready construction drawings
- Expert advice from leading designers
- PDFs NOW!™ plans in minutes
- 100% satisfaction guarantee
- Free Home Building Organizer
