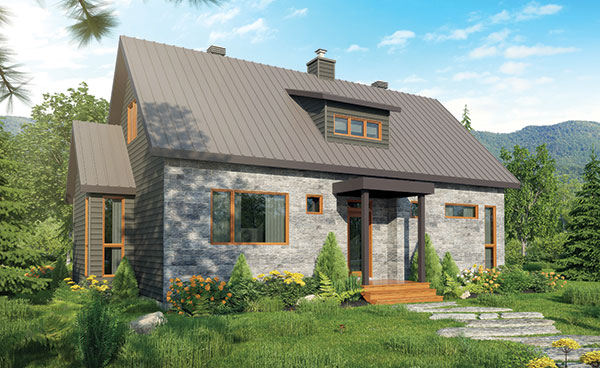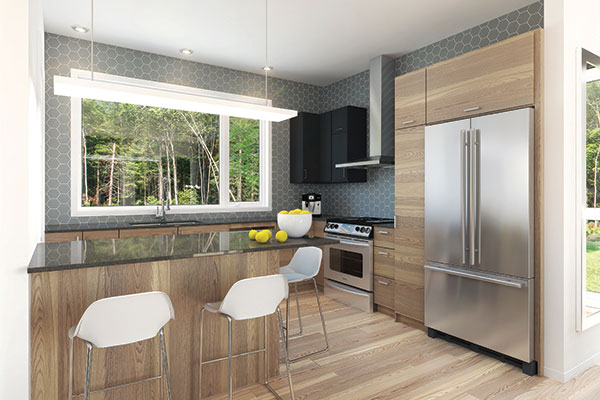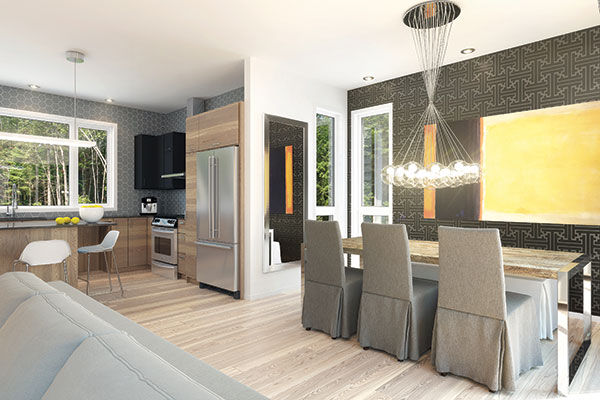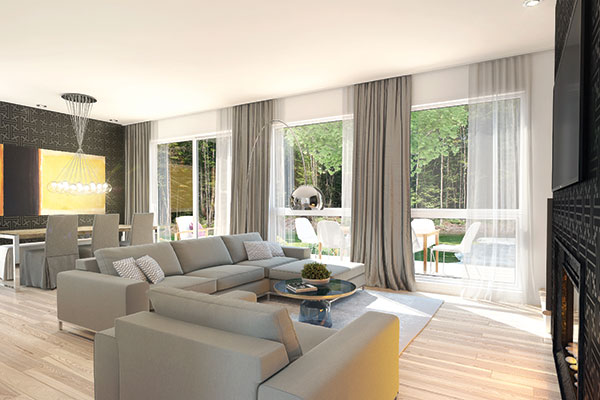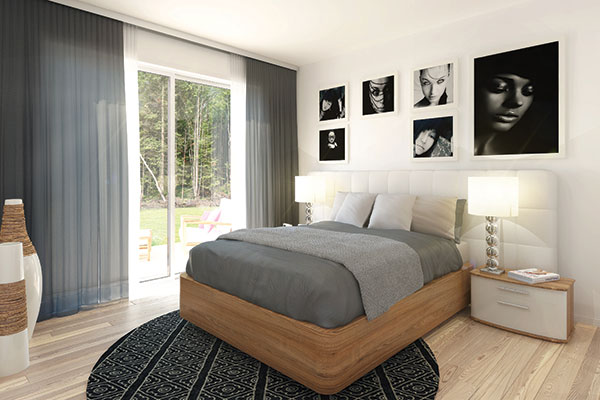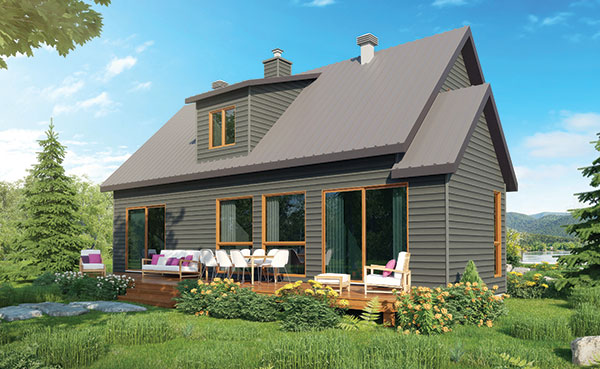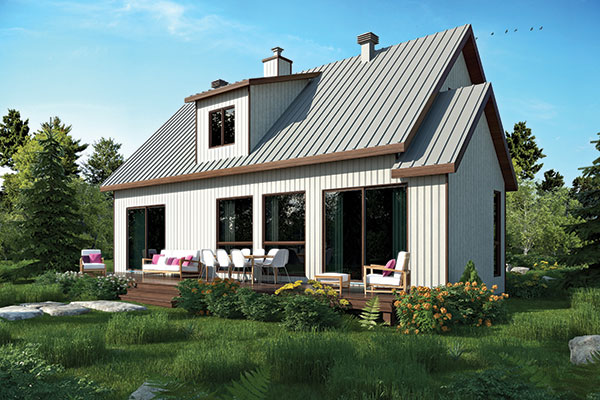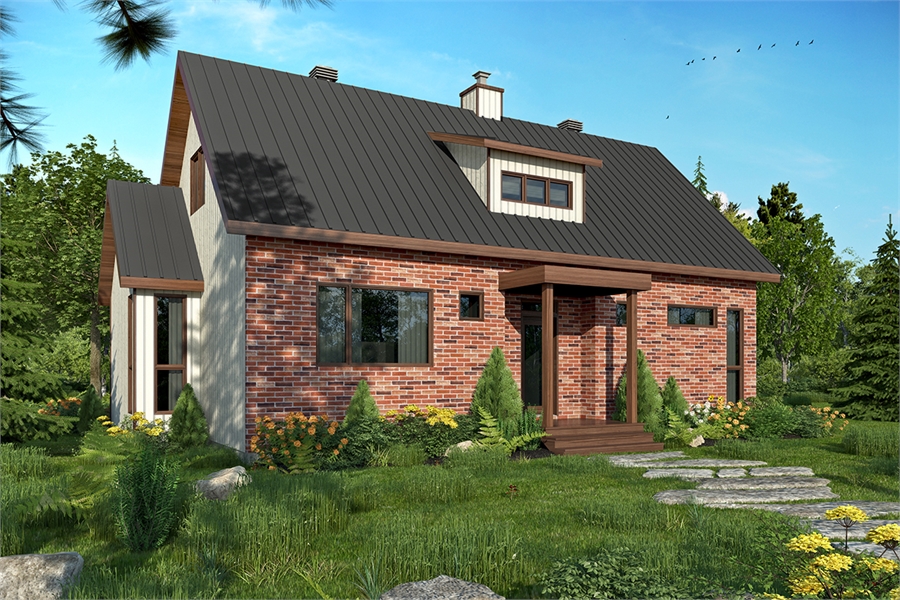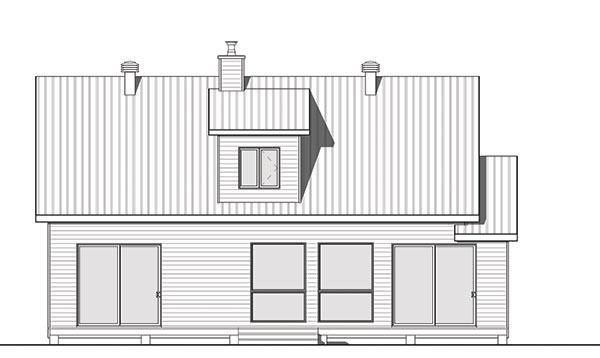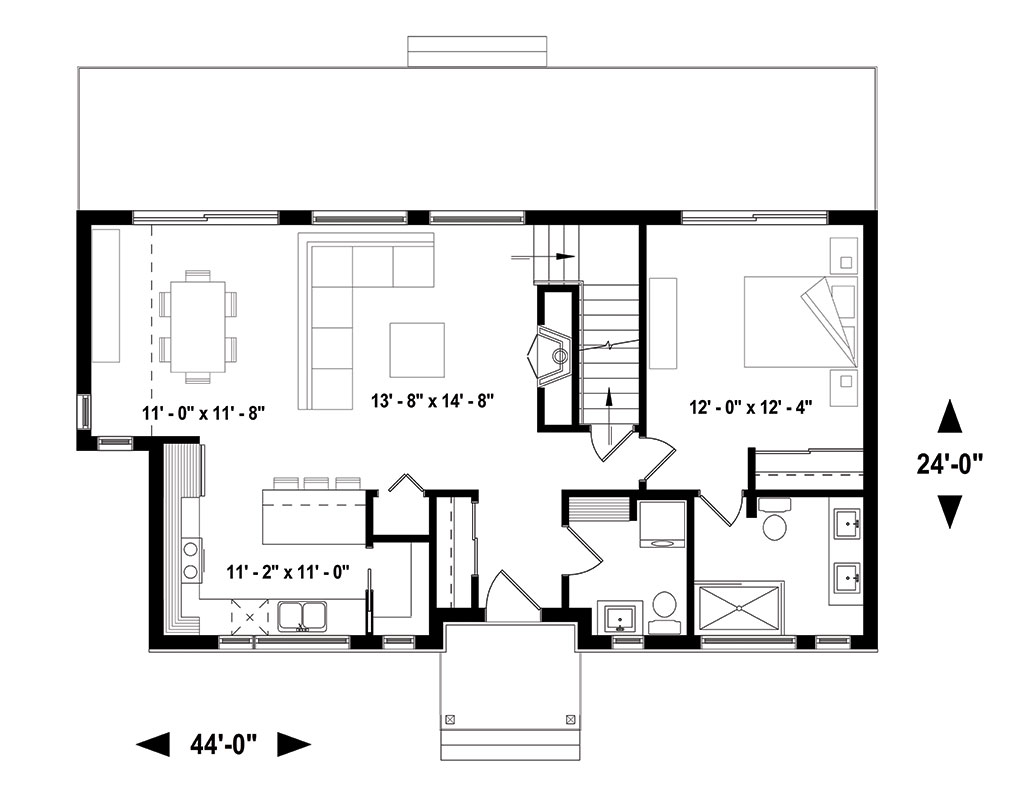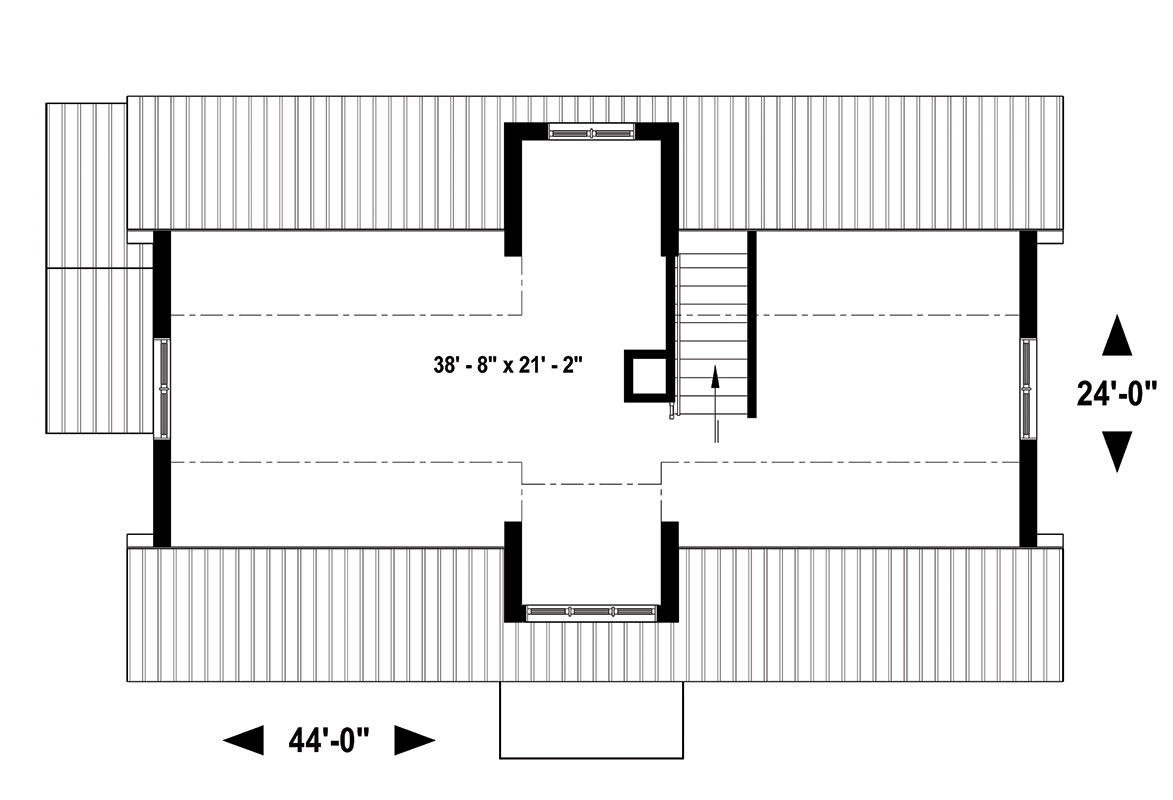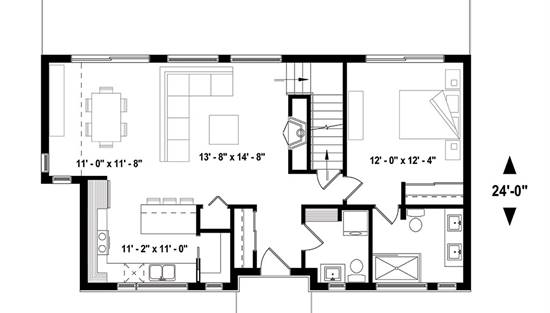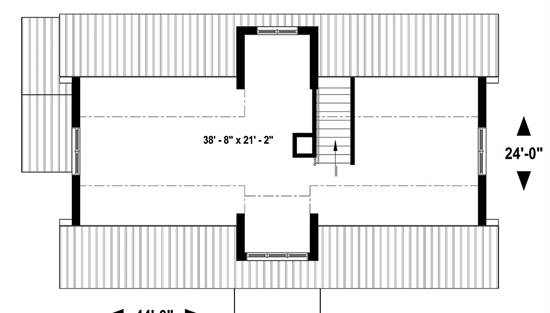- Plan Details
- |
- |
- Print Plan
- |
- Modify Plan
- |
- Reverse Plan
- |
- Cost-to-Build
- |
- View 3D
- |
- Advanced Search
About House Plan 1459:
Best suited for a new couple or first-time home buyers, this 1 bedroom 1.5 bathroom home provides 2 stories and 1,587 square feet of living space, making it feel very large for a one bedroom. Modeled with a traditional farmhouse exterior and a ranch styled floor plan, this home is as functional as it is unique. A covered front entryway is paired with beautiful windows, but the true beauty of this home is its versatility on the exterior. Whether you want a stone or brick façade, or if hardy plank or vinyl siding is more your style, this plan can be adapted for anything. Upon entering this home, you are immediately greeted with a spacious grand foyer and coat closet, as well as a powder room that is great for guests. From there you move further inside in to the open layout in which the living room, dining room, and eat-in kitchen are all found. A spacious walk-in pantry and gracious cabinet space ensures that storage will never be an issue with this home. A first floor master suite completes the first and primary level of this floor plan. Off of the family room is a staircase leading to a second floor. While the original plan leaves the second floor unfinished, this space has endless uses. Whether you use it as an attic for more storage or elect to finish the space and add bedrooms or more living areas, this space is another opportunity to make this home one-of-a-kind.
Plan Details
Key Features
Basement
Covered Front Porch
Crawlspace
Deck
Dining Room
Double Vanity Sink
Family Room
Fireplace
Foyer
Front Porch
Great Room
Kitchen Island
Laundry 1st Fl
Primary Bdrm Main Floor
None
Open Floor Plan
Slab
Suited for narrow lot
Walk-in Pantry
Build Beautiful With Our Trusted Brands
Our Guarantees
- Only the highest quality plans
- Int’l Residential Code Compliant
- Full structural details on all plans
- Best plan price guarantee
- Free modification Estimates
- Builder-ready construction drawings
- Expert advice from leading designers
- PDFs NOW!™ plans in minutes
- 100% satisfaction guarantee
- Free Home Building Organizer
.png)
.png)
