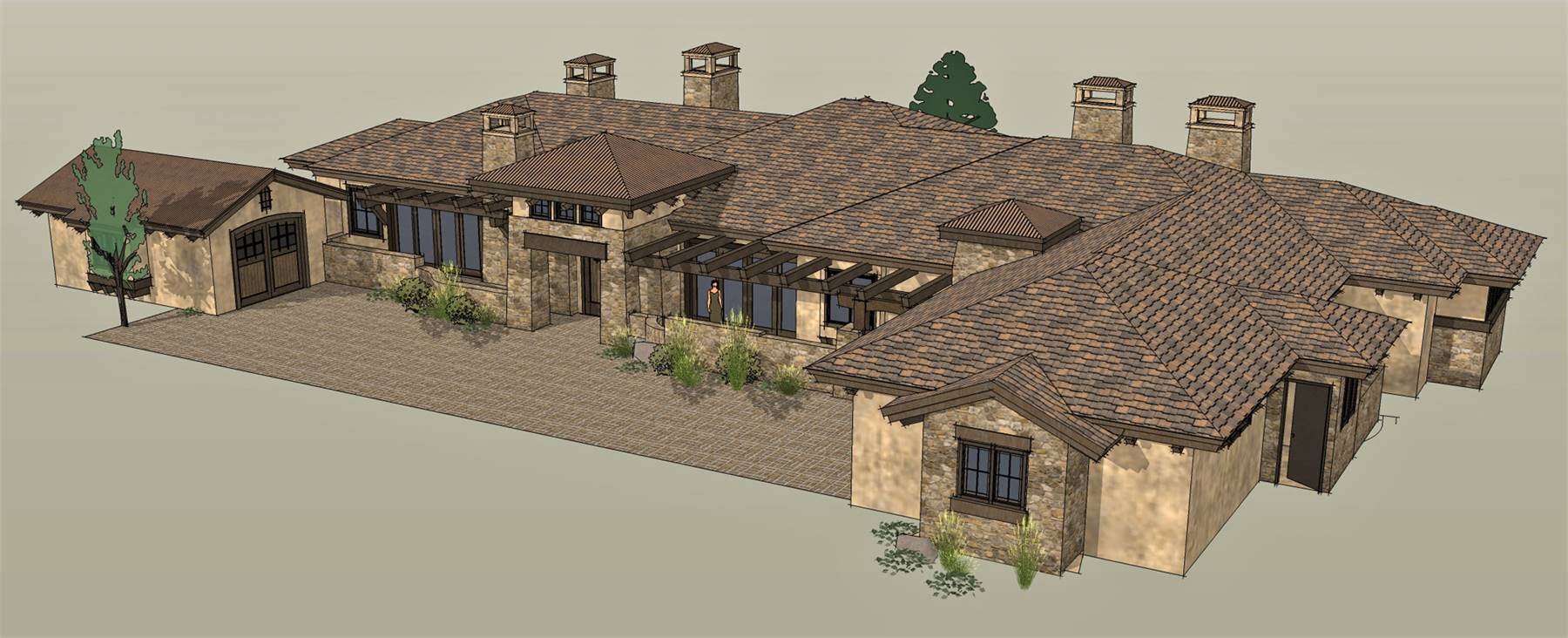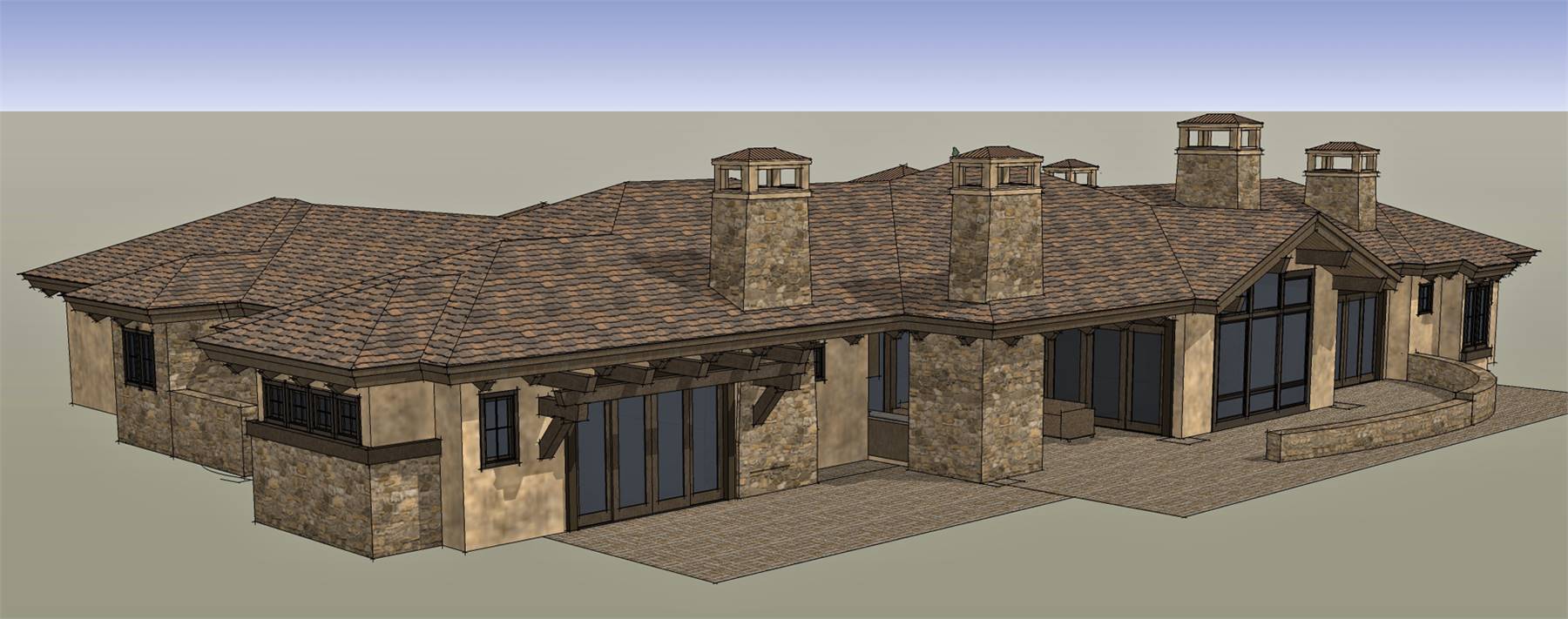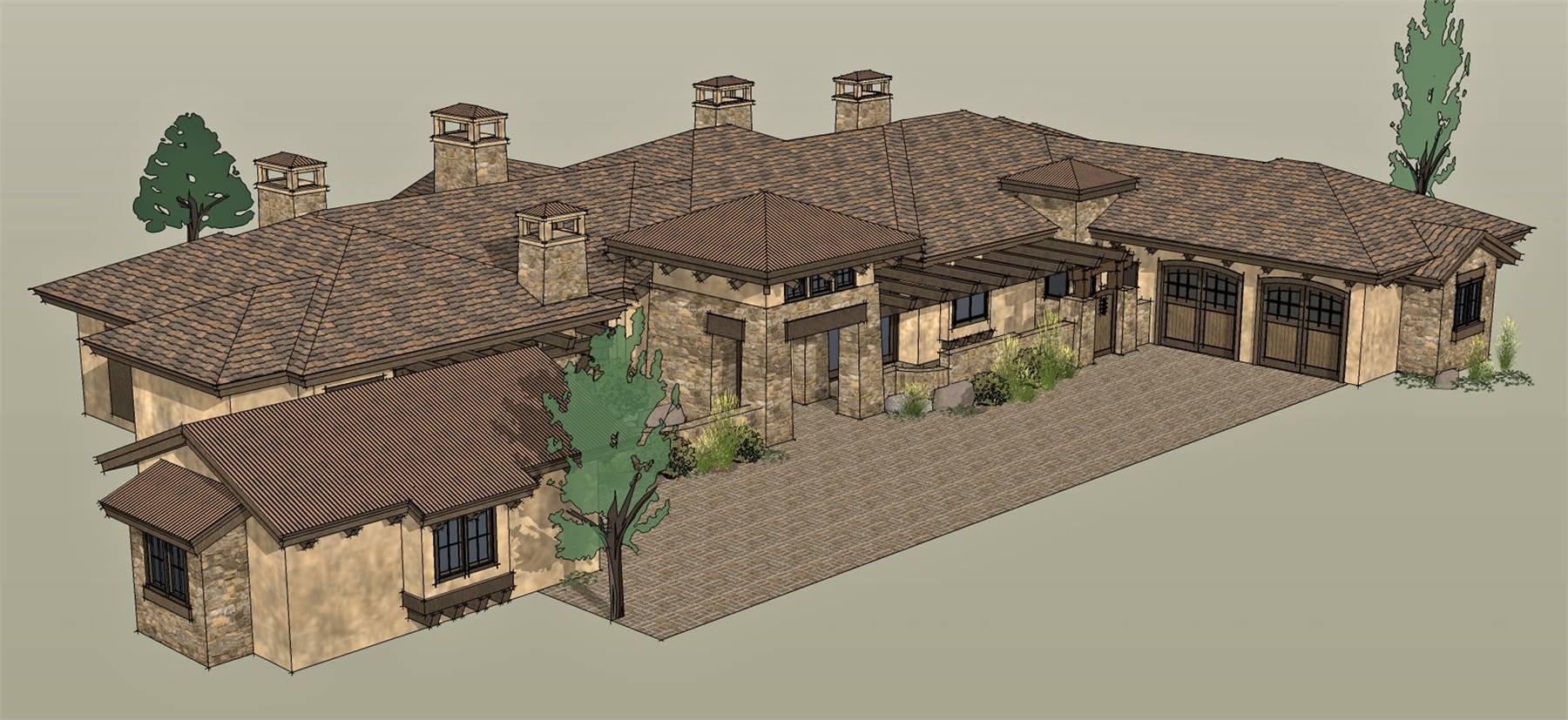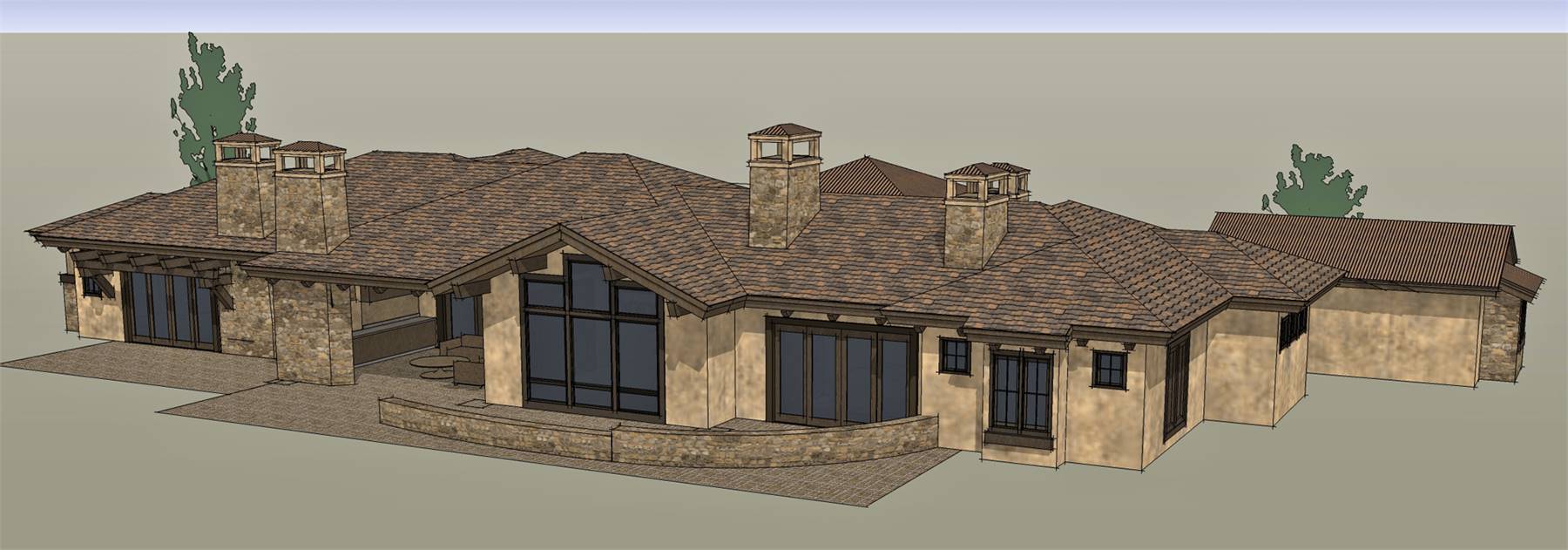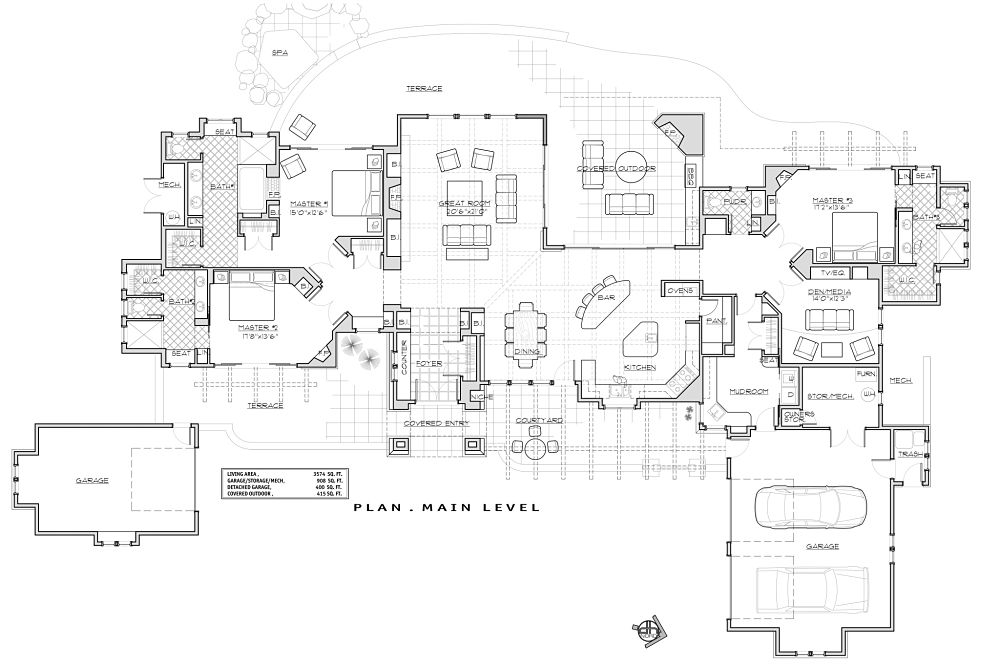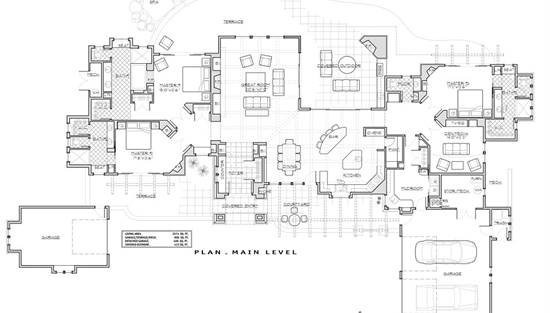- Plan Details
- |
- |
- Print Plan
- |
- Modify Plan
- |
- Reverse Plan
- |
- Cost-to-Build
- |
- View 3D
- |
- Advanced Search
About House Plan 1504:
Exposed rafters lend a Craftsman feel to this luxury three-bedroom house plan, with 3.5 baths and 3,574 square feet of living space. Inside, the foyer presents a handy coat closet in this home plan. The island kitchen is fantastic, with snack space for four. The dining room and great room welcome guests with style. Three master suites make this home design suitable as a mountain lodge. Note the covered outdoor living area, complete with a fireplace. Builders point out the den/media room for versatile relaxation.
Plan Details
Key Features
2 Primary Suites
Attached
Courtyard
Crawlspace
Dining Room
Fireplace
Foyer
Great Room
Guest Suite
In-law Suite
Kitchen Island
Laundry 1st Fl
Primary Bdrm Main Floor
Mud Room
Open Floor Plan
Peninsula / Eating Bar
Rear Porch
Rec Room
Side-entry
Walk-in Closet
Walk-in Pantry
Build Beautiful With Our Trusted Brands
Our Guarantees
- Only the highest quality plans
- Int’l Residential Code Compliant
- Full structural details on all plans
- Best plan price guarantee
- Free modification Estimates
- Builder-ready construction drawings
- Expert advice from leading designers
- PDFs NOW!™ plans in minutes
- 100% satisfaction guarantee
- Free Home Building Organizer
.png)

