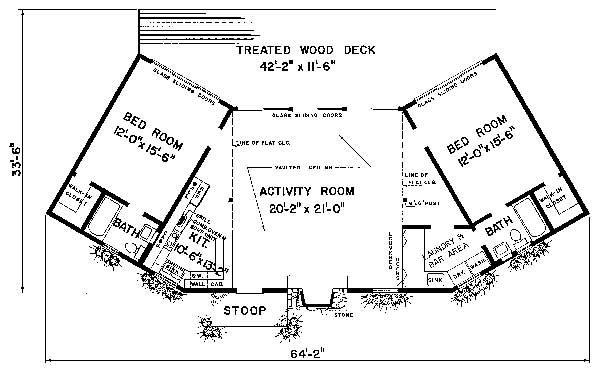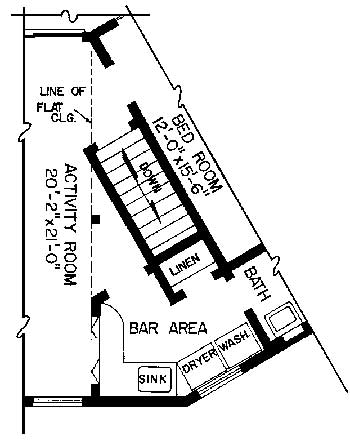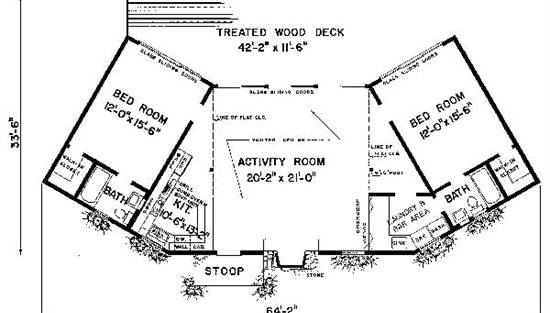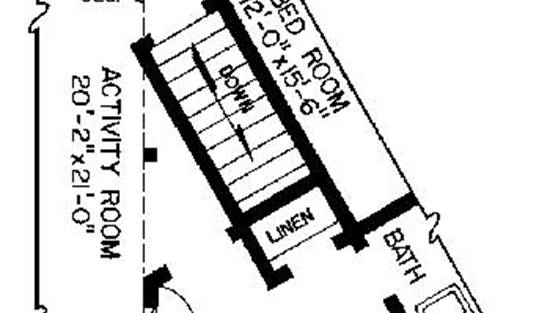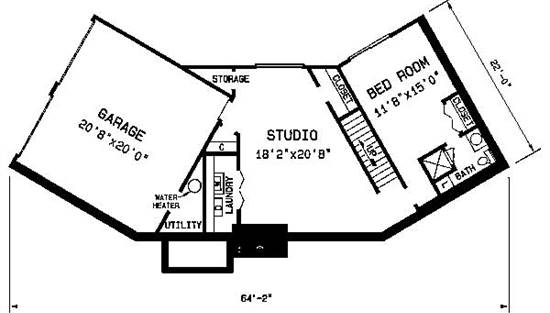- Plan Details
- |
- |
- Print Plan
- |
- Modify Plan
- |
- Reverse Plan
- |
- Cost-to-Build
- |
- View 3D
- |
- Advanced Search
About House Plan 1519:
The "view" side of this creative angular home design is adorned with plentiful windows. All rooms have complete visibility to the wood deck and your fascinating view beyond. A stoop entry, street side, is direct into the spacious family area of the plan. This vast sun drenched room includes a vaulted ceiling, and stone fireplace. The kitchen is tucked away in a corner of the room, allowing the family cook to enjoy the activities going on around them as well as the view. In the opposite corner a laundry and bar area is indicated. Twin bed rooms flank the central room, each with it's own walk-in closet and bath. The plan is drawn with a crawl space foundation; however, two different basement foundations are available. An alternate floor plan adds the stairs. One basement plan is unfinished, while the other basement plan includes a third bedroom and bath, a studio and a double garage. The "U" shape of the home is accentuated with vertical wood siding, symmetrical window placement and a stone chimney.
Plan Details
Key Features
2 Primary Suites
Attached
Basement
Crawlspace
Daylight Basement
Deck
Drive-under
Great Room
Primary Bdrm Main Floor
Open Floor Plan
Rear Porch
Rec Room
Side-entry
Split Bedrooms
Suited for sloping lot
Suited for view lot
vaulted ceiling great room
Vaulted Ceilings
Walk-in Closet
Walkout Basement
Build Beautiful With Our Trusted Brands
Our Guarantees
- Only the highest quality plans
- Int’l Residential Code Compliant
- Full structural details on all plans
- Best plan price guarantee
- Free modification Estimates
- Builder-ready construction drawings
- Expert advice from leading designers
- PDFs NOW!™ plans in minutes
- 100% satisfaction guarantee
- Free Home Building Organizer
.png)
.png)


