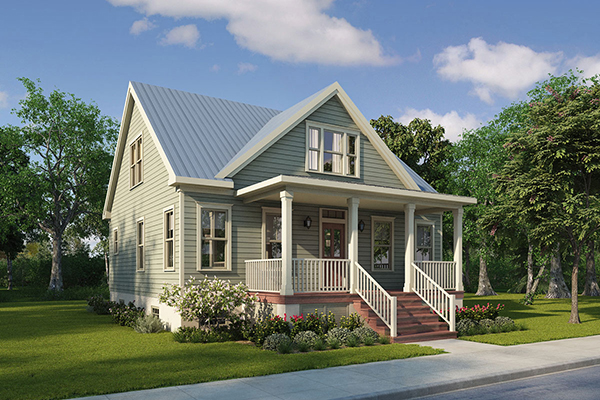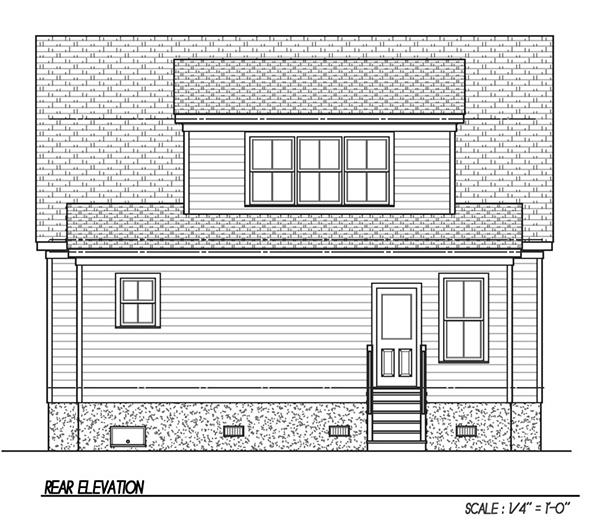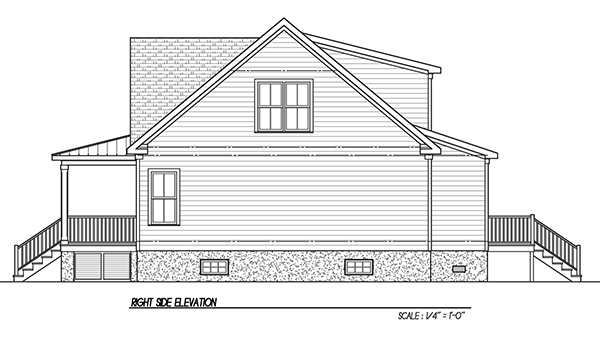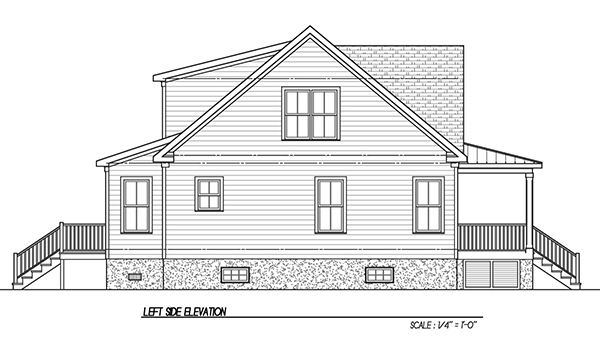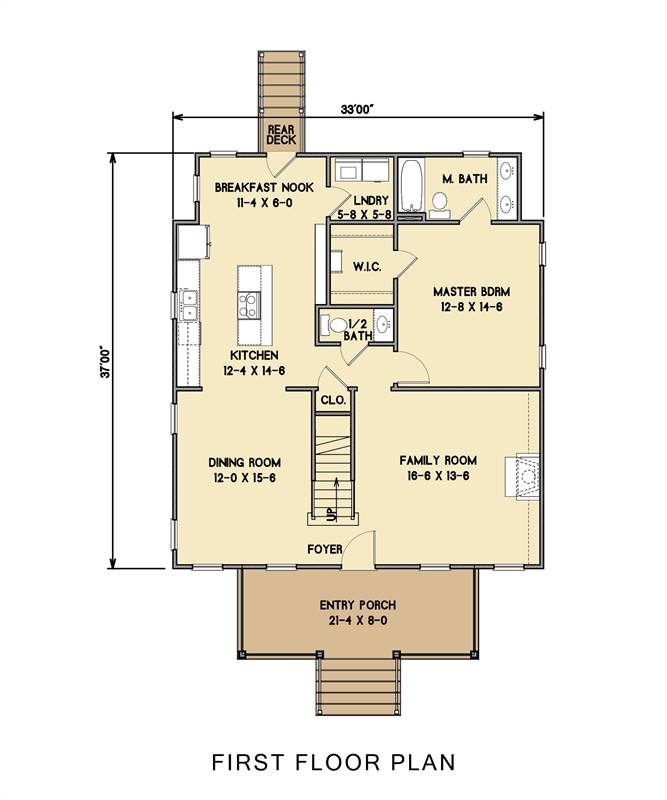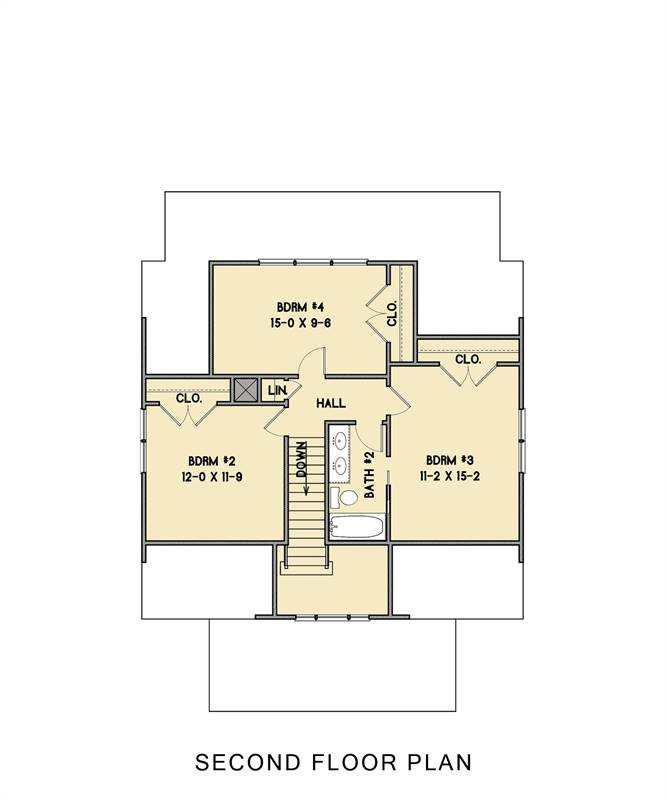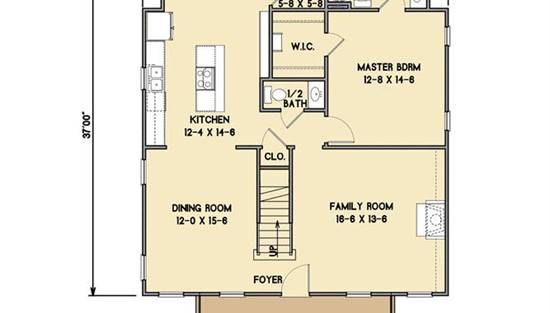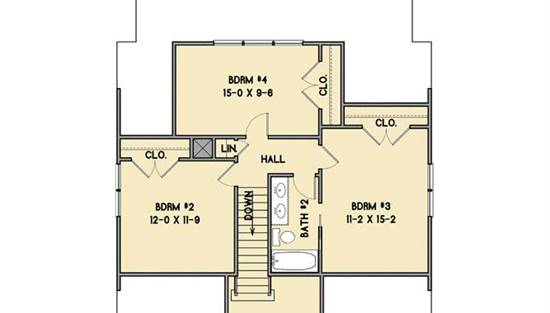- Plan Details
- |
- |
- Print Plan
- |
- Modify Plan
- |
- Reverse Plan
- |
- Cost-to-Build
- |
- View 3D
- |
- Advanced Search
About House Plan 1532:
The affordable 2,981 square feet Jennifer house plan is the perfect cottage style home for vacation or year round residence. Its compact size has everything: 4-bedrooms, master suite on the first floor, 2.5 baths, open foyer to the second floor, spacious open floor plan, generous kitchen, breakfast room, and covered front entry porch for neighborhood hospitality. The design style is a modest 1 1/2 story profile, available with a basement or crawlspace foundation.
Plan Details
Key Features
Basement
Covered Front Porch
Crawlspace
Deck
Dining Room
Double Vanity Sink
Family Room
Fireplace
Foyer
Front Porch
Kitchen Island
Laundry 1st Fl
Primary Bdrm Main Floor
None
Nook / Breakfast Area
Suited for corner lot
Walk-in Closet
Build Beautiful With Our Trusted Brands
Our Guarantees
- Only the highest quality plans
- Int’l Residential Code Compliant
- Full structural details on all plans
- Best plan price guarantee
- Free modification Estimates
- Builder-ready construction drawings
- Expert advice from leading designers
- PDFs NOW!™ plans in minutes
- 100% satisfaction guarantee
- Free Home Building Organizer
.png)
.png)
