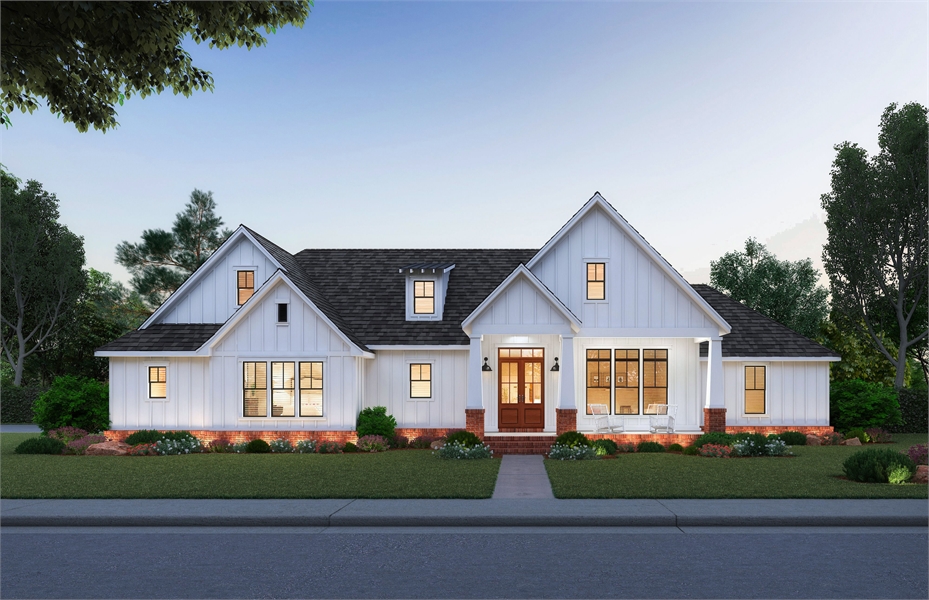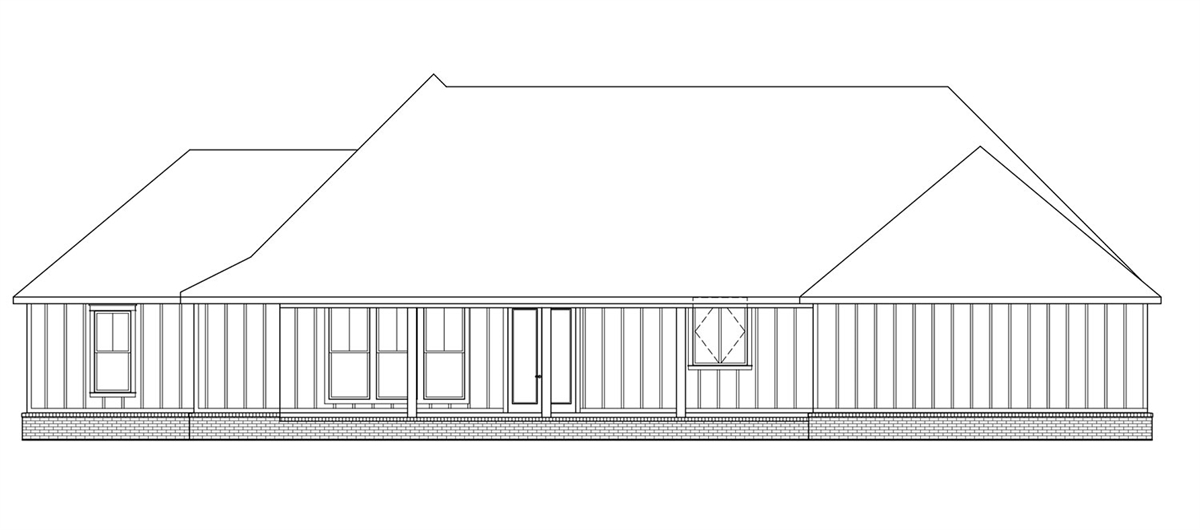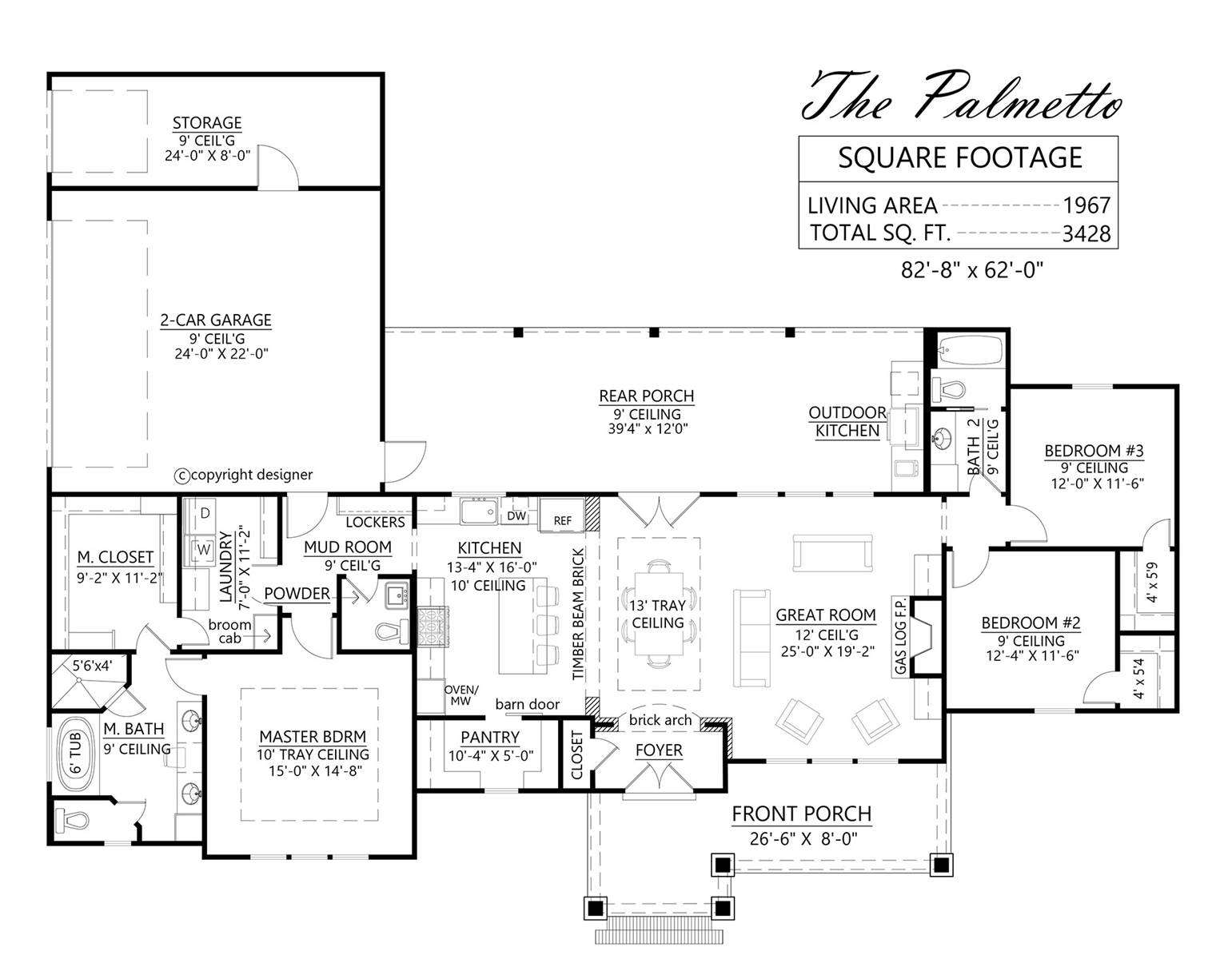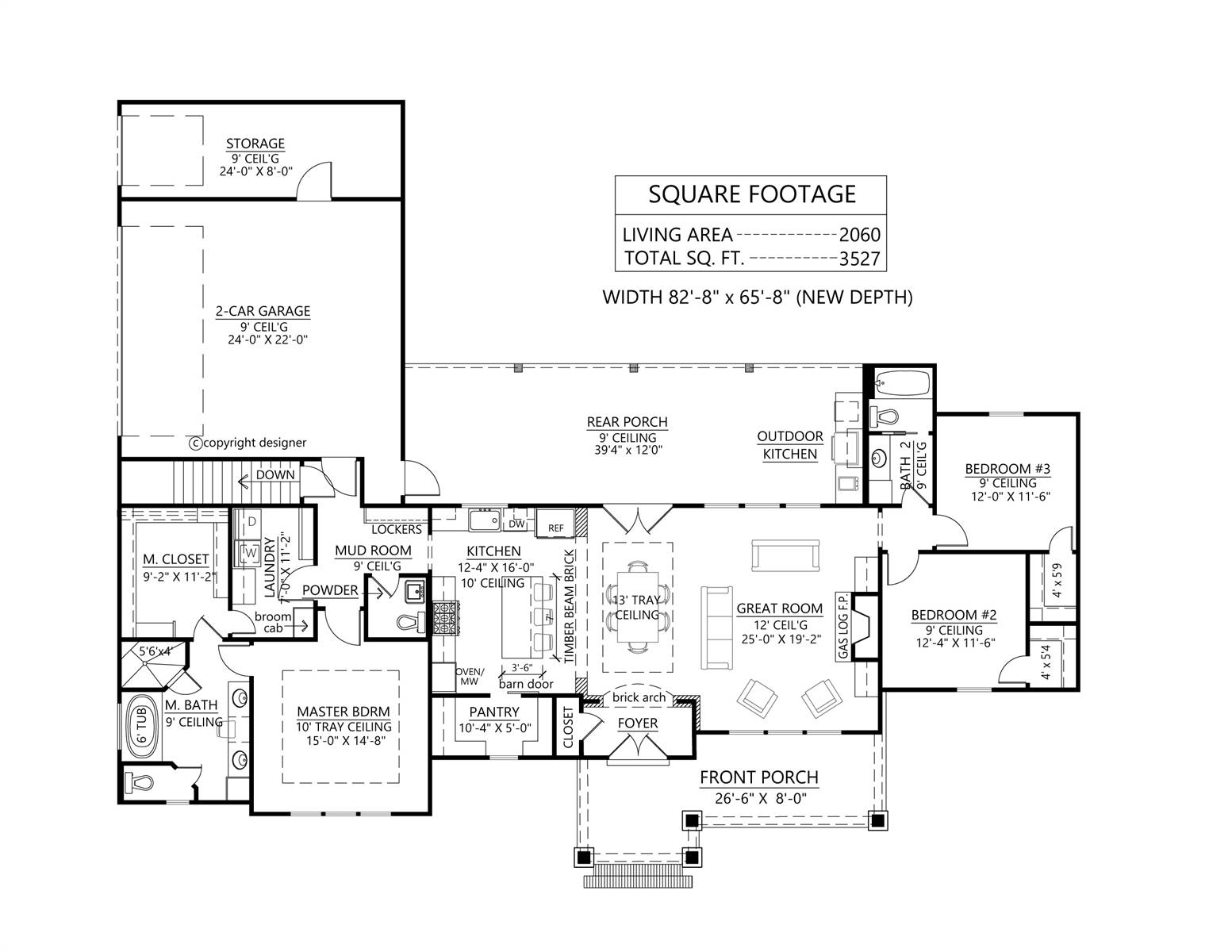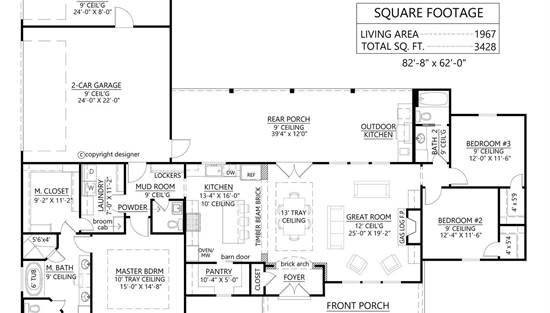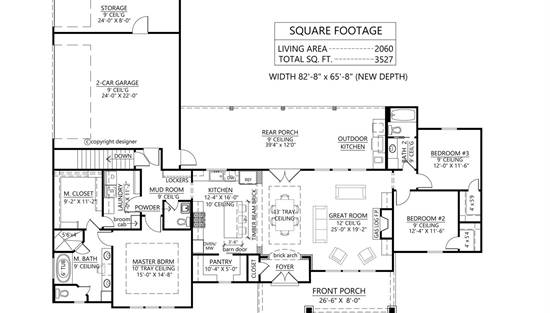- Plan Details
- |
- |
- Print Plan
- |
- Modify Plan
- |
- Reverse Plan
- |
- Cost-to-Build
- |
- View 3D
- |
- Advanced Search
About House Plan 1548:
This 1,967 square foot modern farmhouse plan with a split bedroom layout features a large welcoming front porch. The foyer has a brick archway that leads you into the heart of the open floor plan with a vaulted kitchen, dining area and living room. The L-shaped kitchen has an island with seating and 10’ 4” x 5’ walk-in pantry. The rear covered porch is 39’ 4” x 12’ and has an outdoor kitchen. The private master suite occupies the left wing of the home with easy access to the laundry room. Bedrooms 2 and 3 reside on the opposite side of the home and share a full bath. The rear side-entry garage provides space for 2 cars and includes a storage room with a small garage door to easily access lawn equipment or small recreational vehicles.
Plan Details
Key Features
Attached
Covered Front Porch
Covered Rear Porch
Crawlspace
Dining Room
Double Vanity Sink
Family Room
Fireplace
Foyer
Great Room
Kitchen Island
Laundry 1st Fl
Library/Media Rm
Primary Bdrm Main Floor
Mud Room
Open Floor Plan
Outdoor Kitchen
Outdoor Living Space
Rear-entry
Separate Tub and Shower
Side-entry
Slab
Split Bedrooms
Storage Space
Vaulted Primary
Walk-in Closet
Walk-in Pantry
Build Beautiful With Our Trusted Brands
Our Guarantees
- Only the highest quality plans
- Int’l Residential Code Compliant
- Full structural details on all plans
- Best plan price guarantee
- Free modification Estimates
- Builder-ready construction drawings
- Expert advice from leading designers
- PDFs NOW!™ plans in minutes
- 100% satisfaction guarantee
- Free Home Building Organizer
