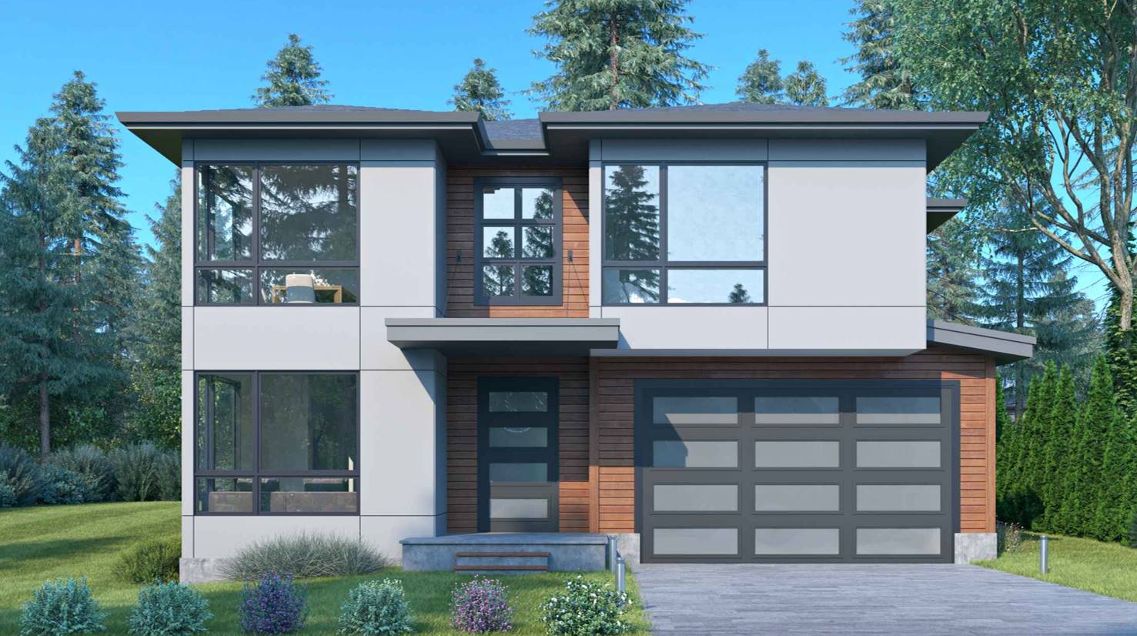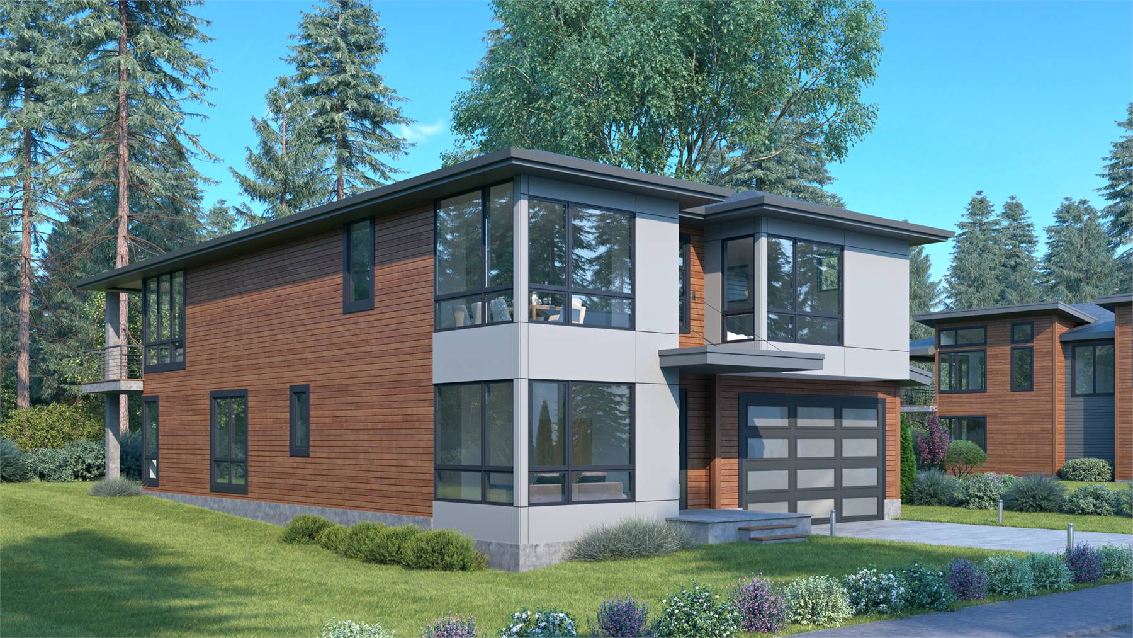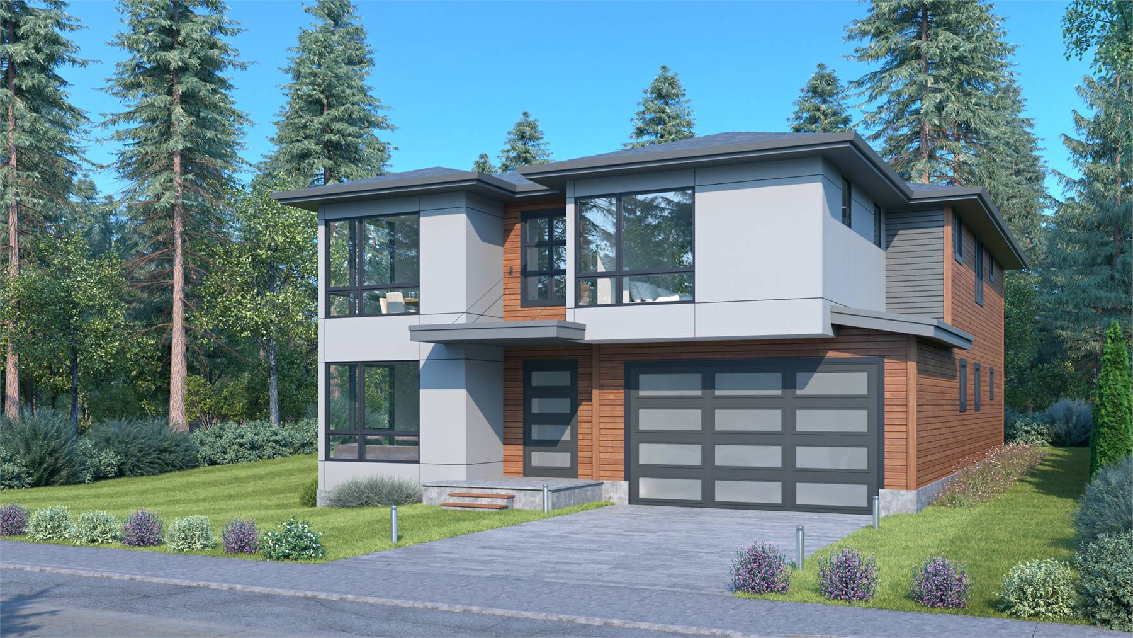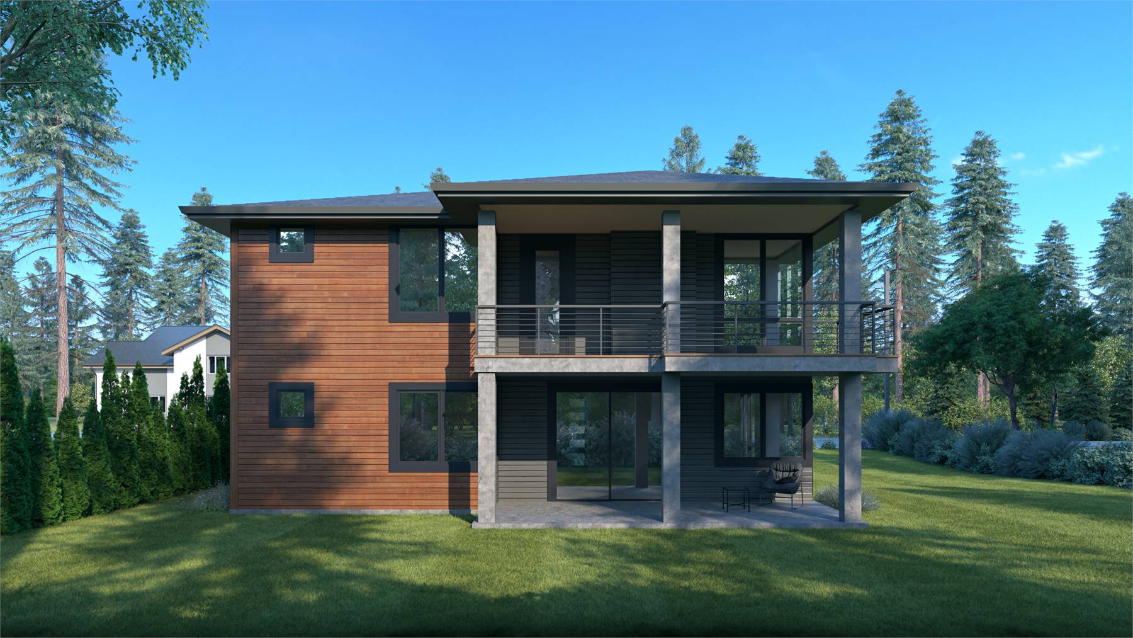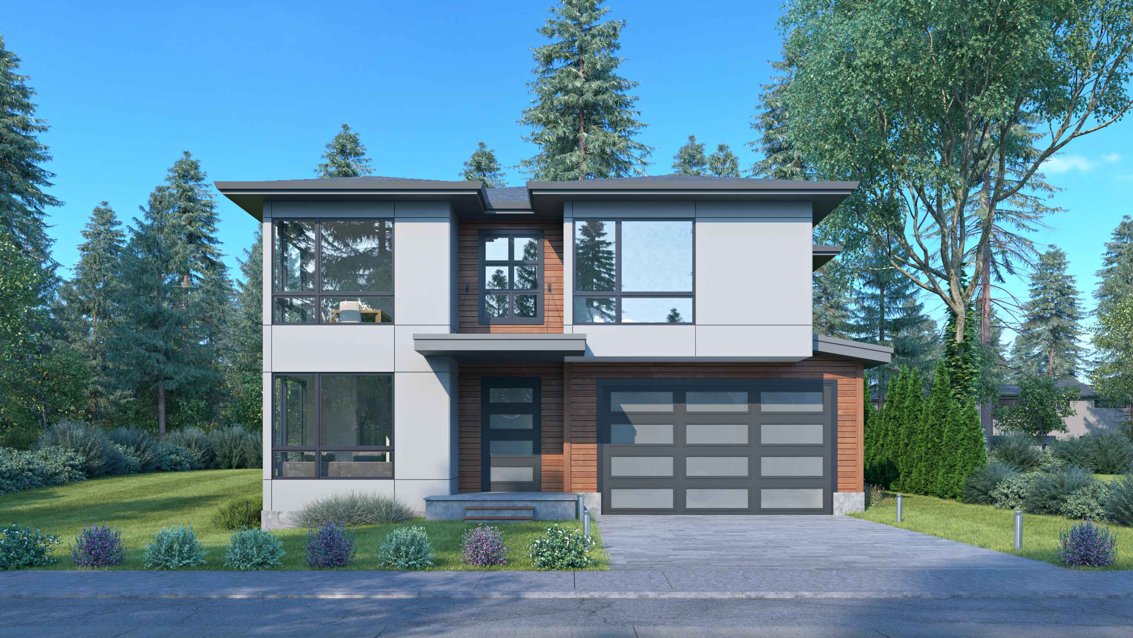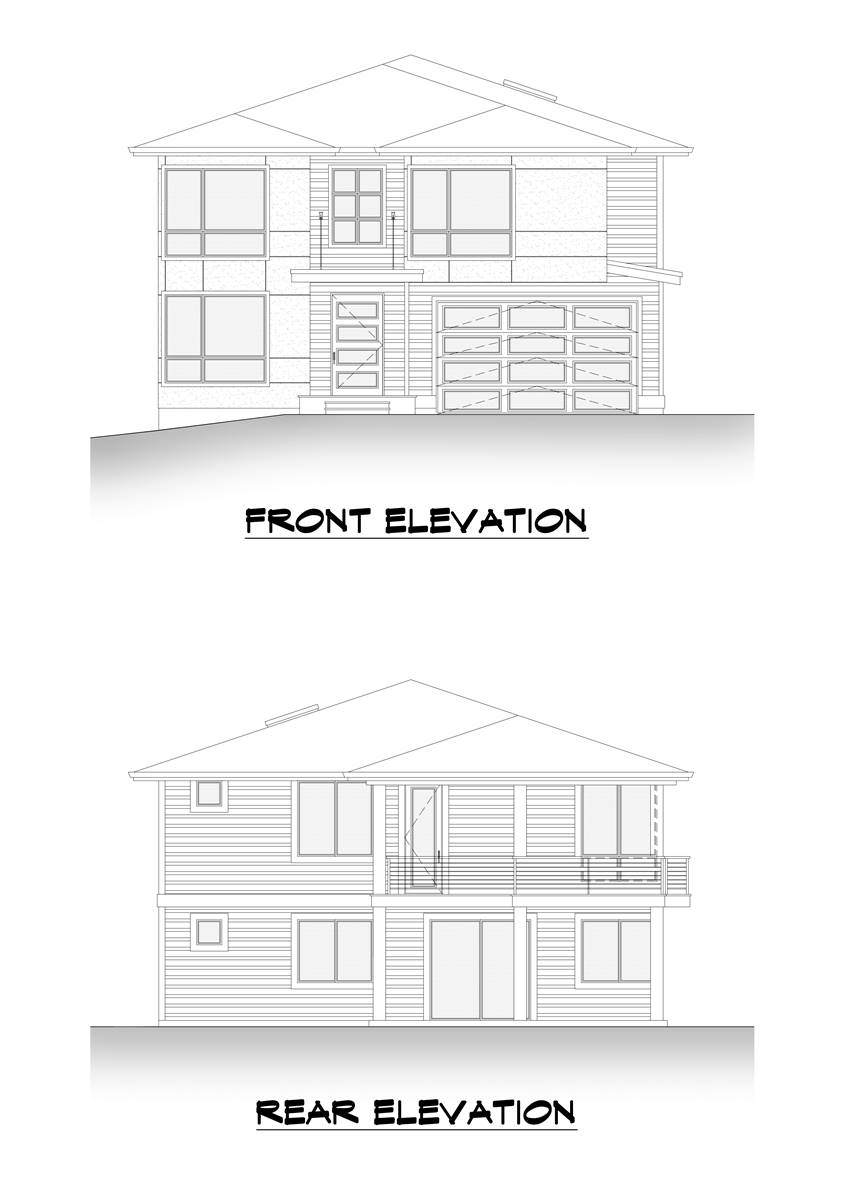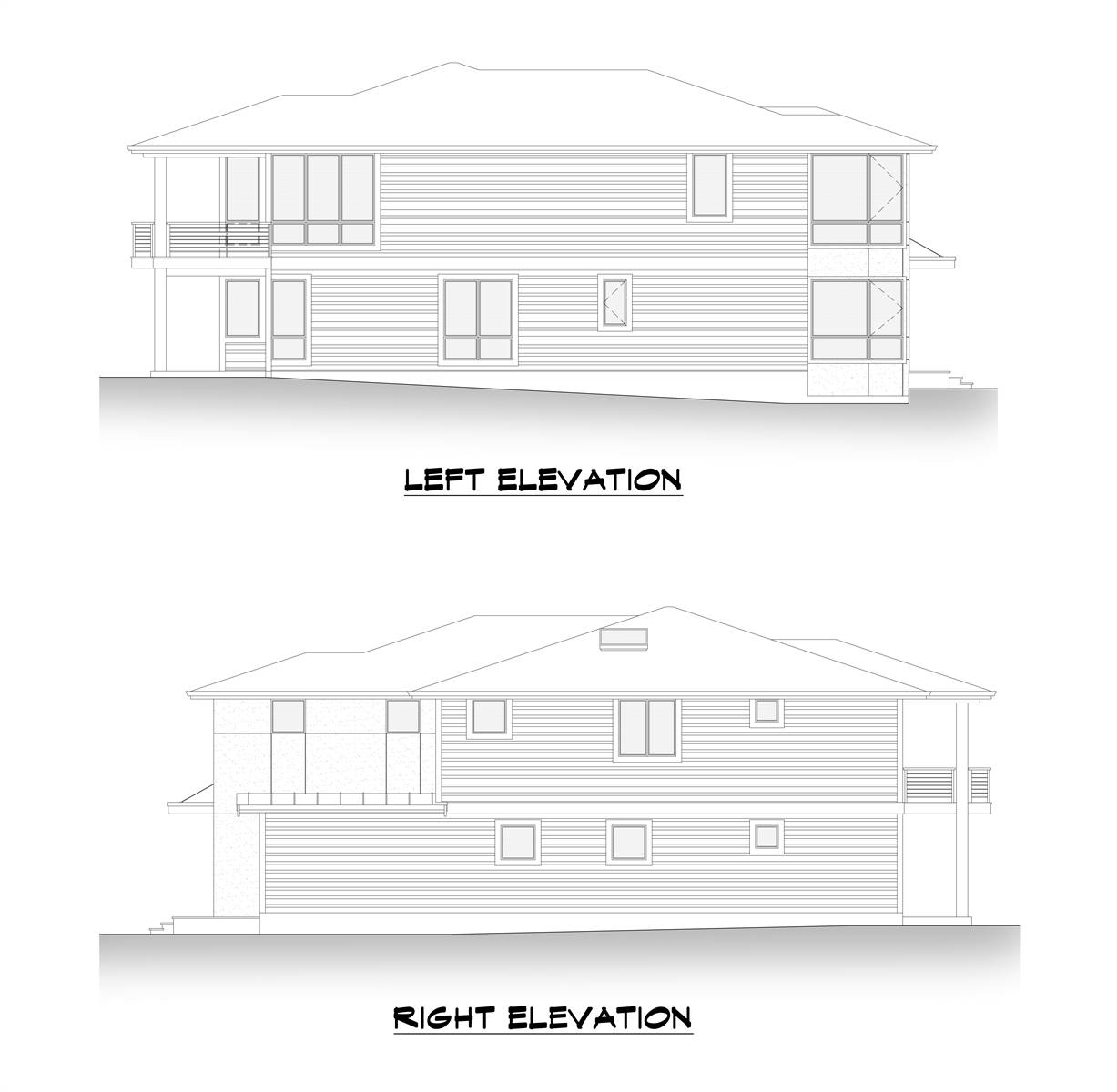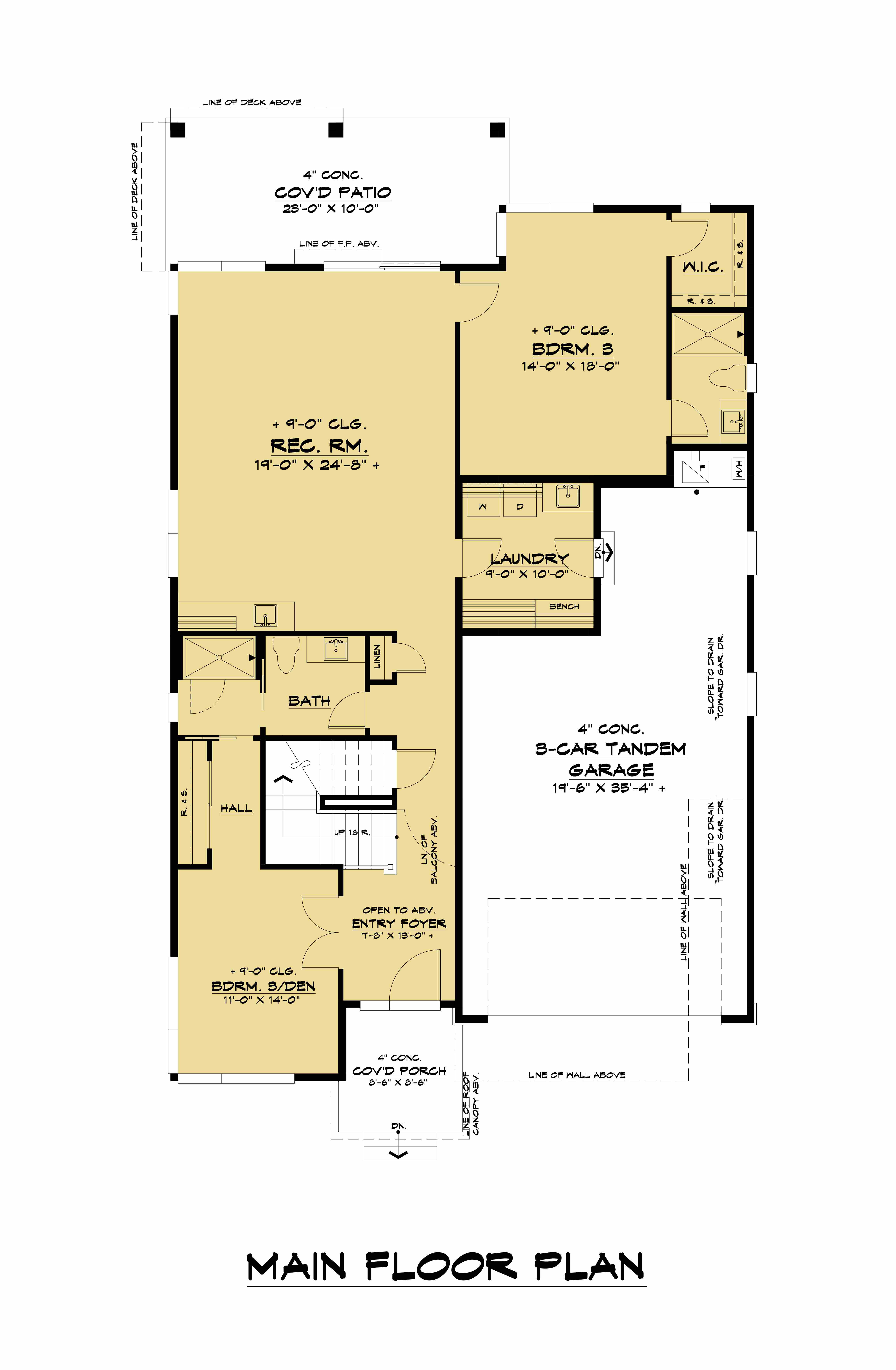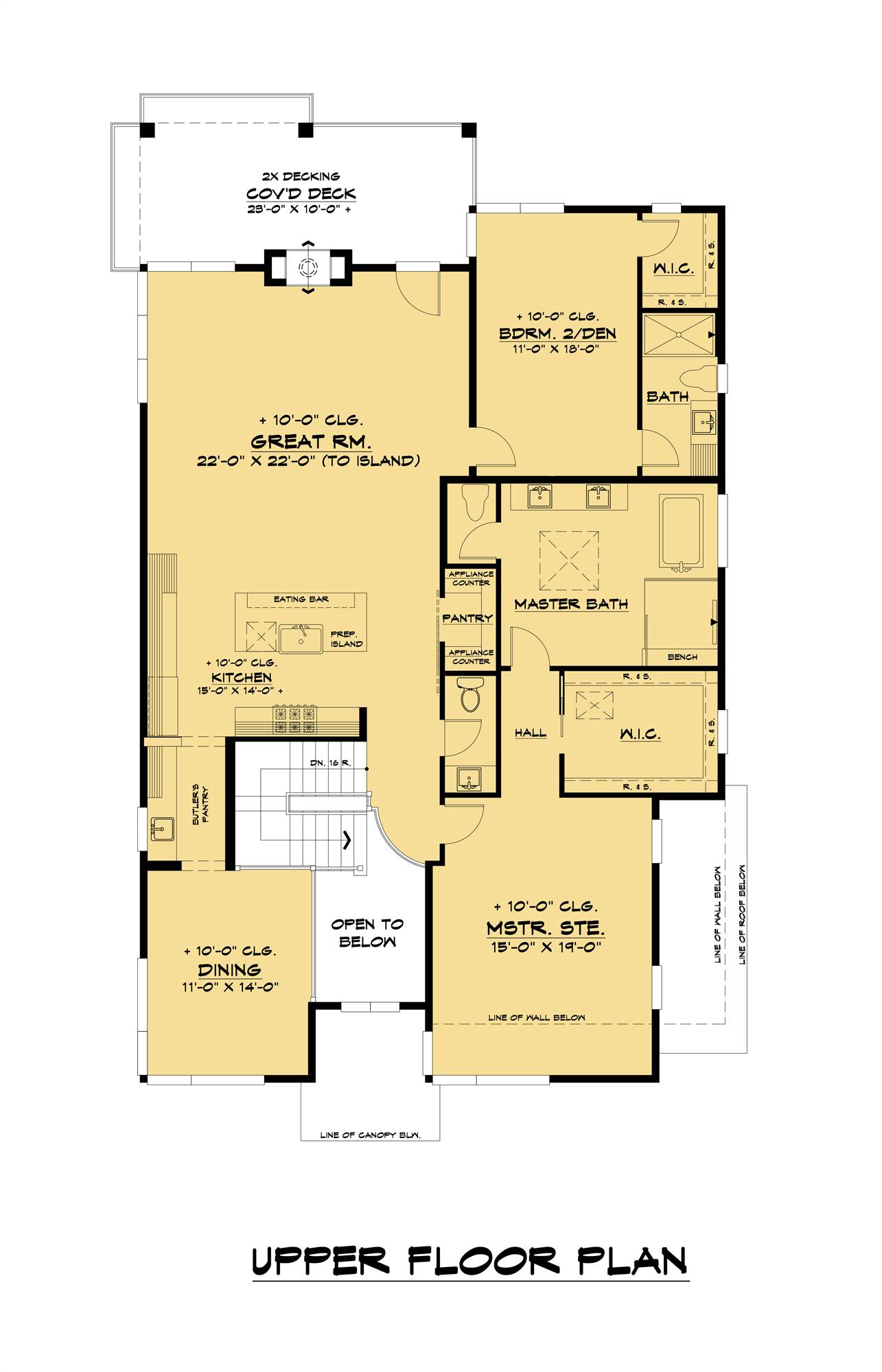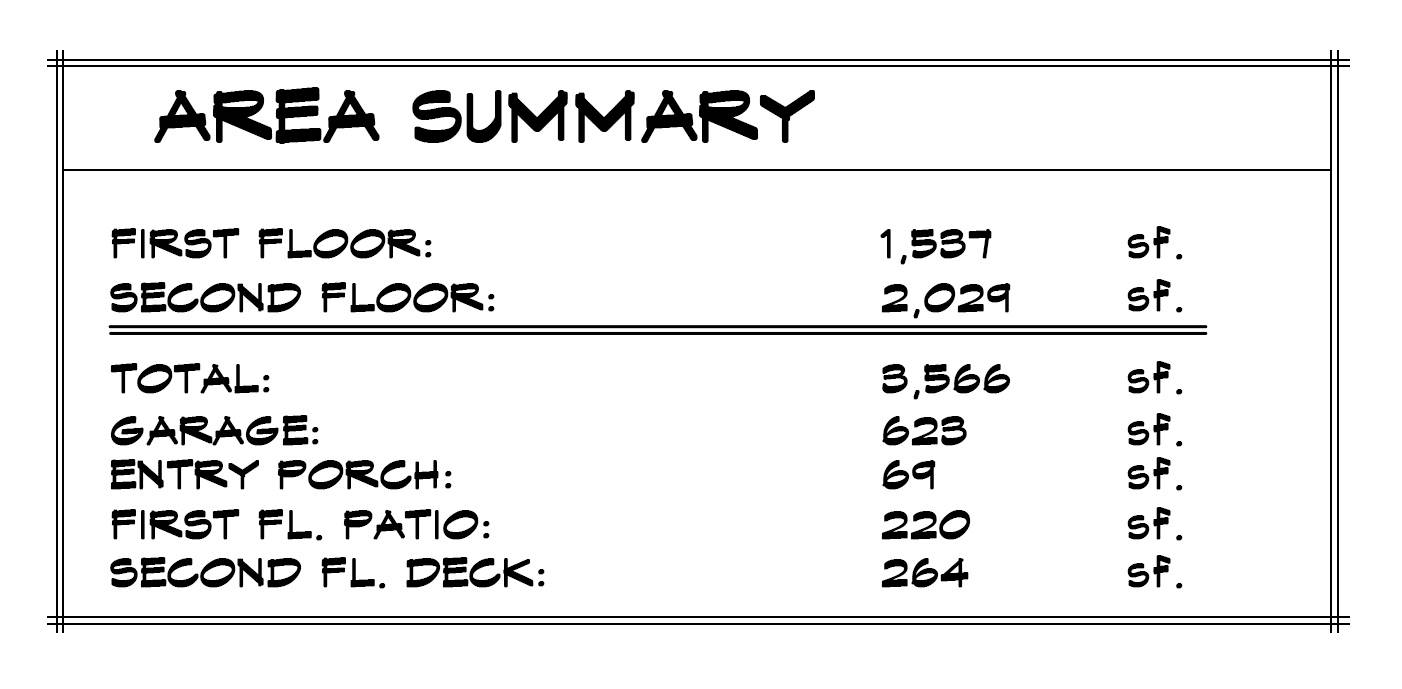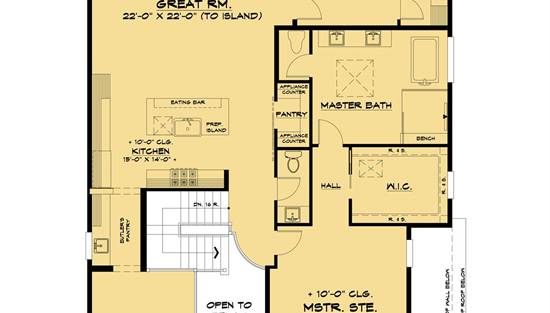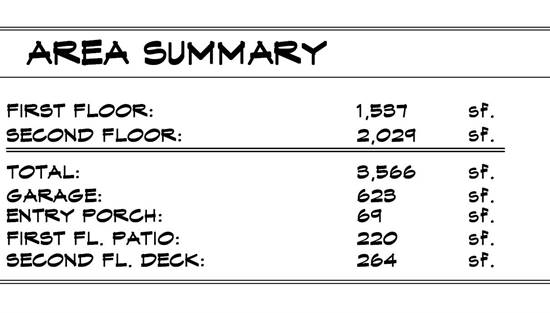- Plan Details
- |
- |
- Print Plan
- |
- Modify Plan
- |
- Reverse Plan
- |
- Cost-to-Build
- |
- View 3D
- |
- Advanced Search
About House Plan 1581:
Check out House Plan 1581 if you have modern style and want to make the most of views with an inverted layout! This home offers 3,566 square feet with four bedrooms and four-and-a-half bathrooms in total. The first floor includes a three-car tandem garage, two bedroom suites, and a rec room. Upstairs, the luxe primary suite and the final suite are placed in front and back on one side. On the other, the dining room is lofted above the foyer while the island kitchen looks back over the living area. Don't miss the two-sided fireplace and covered deck!
Plan Details
Key Features
2 Story Volume
Attached
Butler's Pantry
Covered Front Porch
Covered Rear Porch
Deck
Dining Room
Double Vanity Sink
Fireplace
Front-entry
Great Room
Guest Suite
Inverted Living
Kitchen Island
Laundry 1st Fl
L-Shaped
Primary Bdrm Upstairs
Mud Room
Open Floor Plan
Rec Room
Separate Tub and Shower
Split Bedrooms
Suited for narrow lot
Suited for view lot
Tandem
Walk-in Closet
Walk-in Pantry
Build Beautiful With Our Trusted Brands
Our Guarantees
- Only the highest quality plans
- Int’l Residential Code Compliant
- Full structural details on all plans
- Best plan price guarantee
- Free modification Estimates
- Builder-ready construction drawings
- Expert advice from leading designers
- PDFs NOW!™ plans in minutes
- 100% satisfaction guarantee
- Free Home Building Organizer
