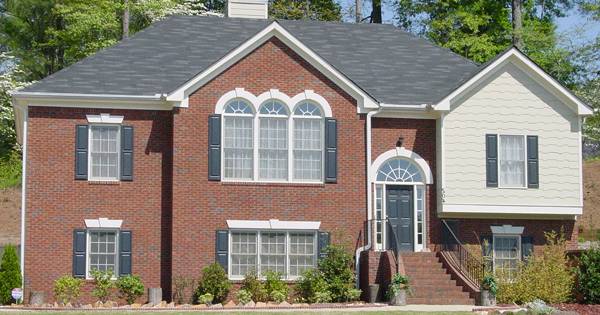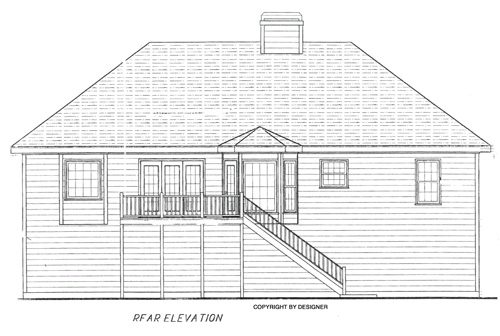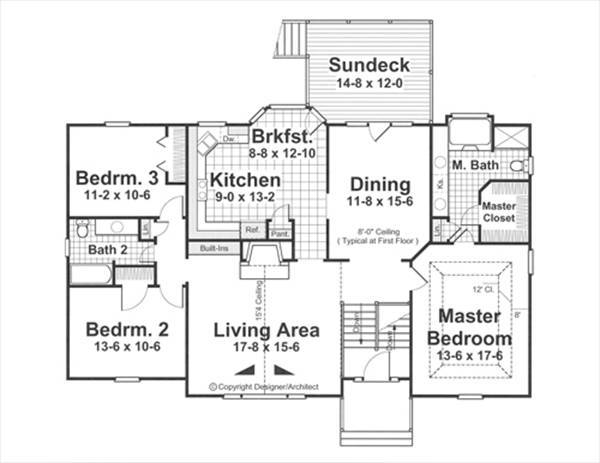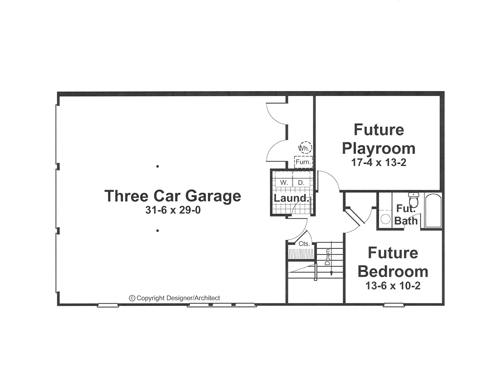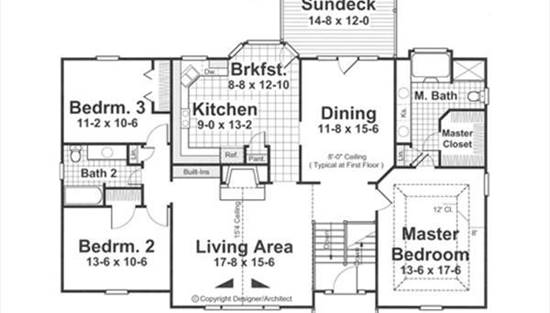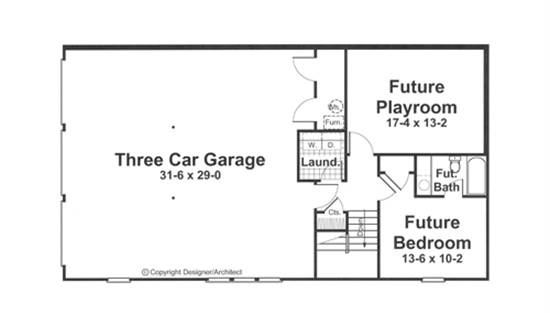- Plan Details
- |
- |
- Print Plan
- |
- Modify Plan
- |
- Reverse Plan
- |
- Cost-to-Build
- |
- View 3D
- |
- Advanced Search
About House Plan 1614:
A Triple radius window is the focal point of this split foyer design. A cathedral ceiling in the living area peaks above a fireplace opposite the radius windows and the railing of the foyer stairs allows the light from the radius window over the front door to be a part of the living areas view. An open over-sized kitchen has room for a small island but is shown open to the breakfast area with its bay window, which allows for access to the back deck. The formal dining room is the highlight of your view from the foyer featuring a pair of French doors on the rear wall allowing access to the same rear deck. The lower level allows for a 4th bedroom and future playroom expanding the plans overall potential size to over 2300 sq. ft. The three-car garage is the best part of this drive under design. The third bay can also be used as a workshop area.
Plan Details
Key Features
2 Story Volume
Basement
Country Kitchen
Daylight Basement
Deck
Dining Room
Double Vanity Sink
Drive-under
Family Room
Fireplace
Foyer
Laundry 1st Fl
Primary Bdrm Main Floor
No Porch
Nook / Breakfast Area
Open Floor Plan
Separate Tub and Shower
Split Bedrooms
Suited for sloping lot
Unfinished Space
Vaulted Ceilings
Walk-in Closet
Walkout Basement
Build Beautiful With Our Trusted Brands
Our Guarantees
- Only the highest quality plans
- Int’l Residential Code Compliant
- Full structural details on all plans
- Best plan price guarantee
- Free modification Estimates
- Builder-ready construction drawings
- Expert advice from leading designers
- PDFs NOW!™ plans in minutes
- 100% satisfaction guarantee
- Free Home Building Organizer
.png)

