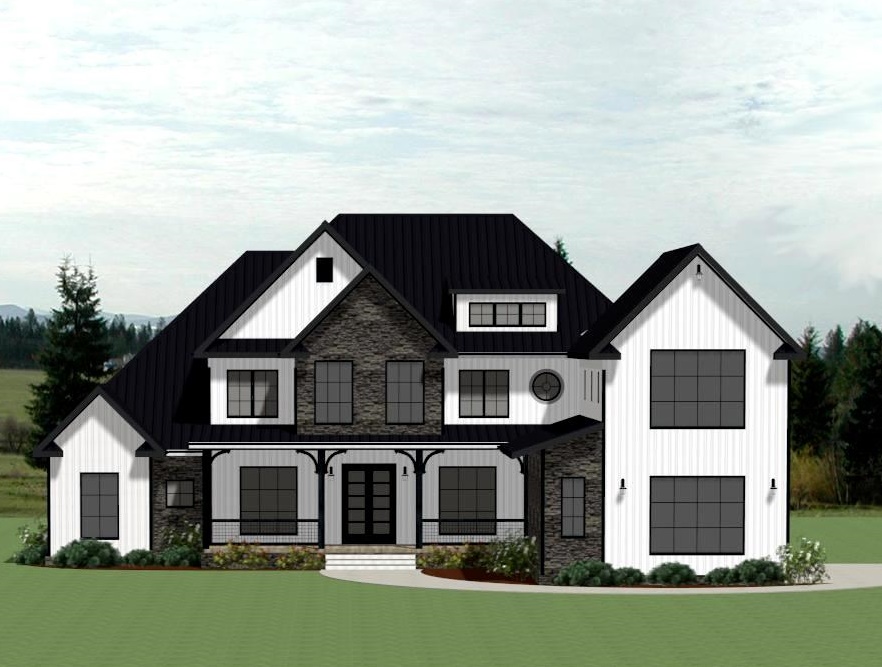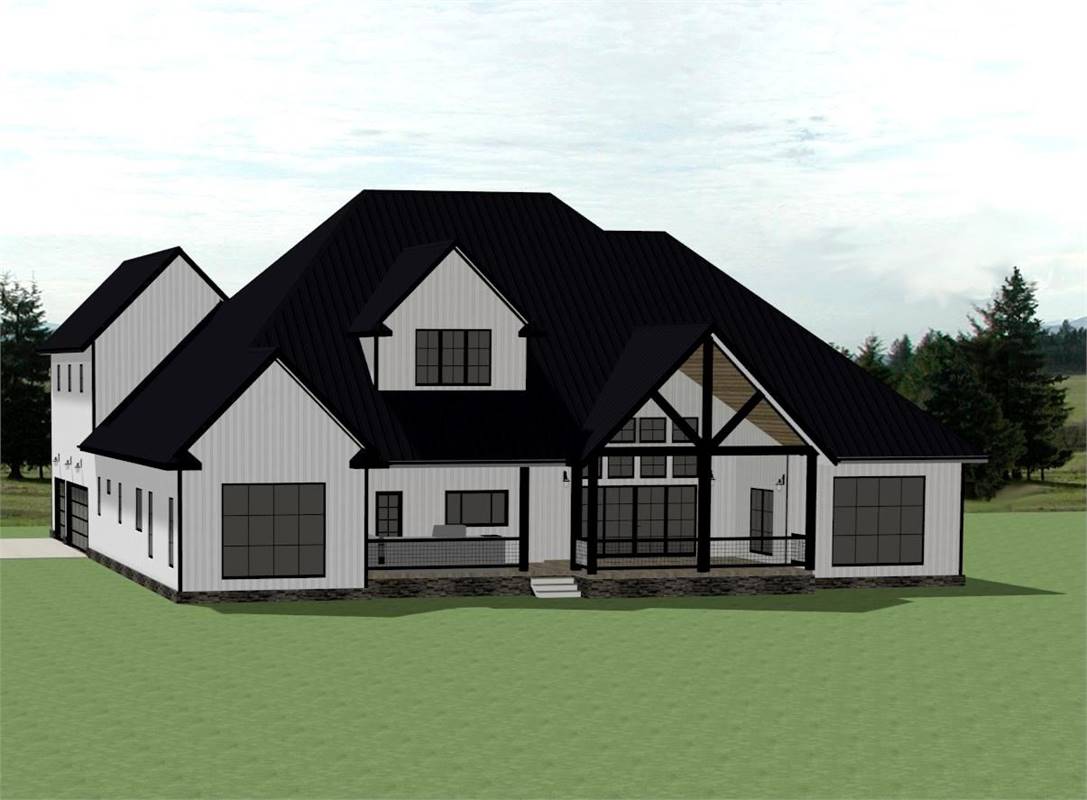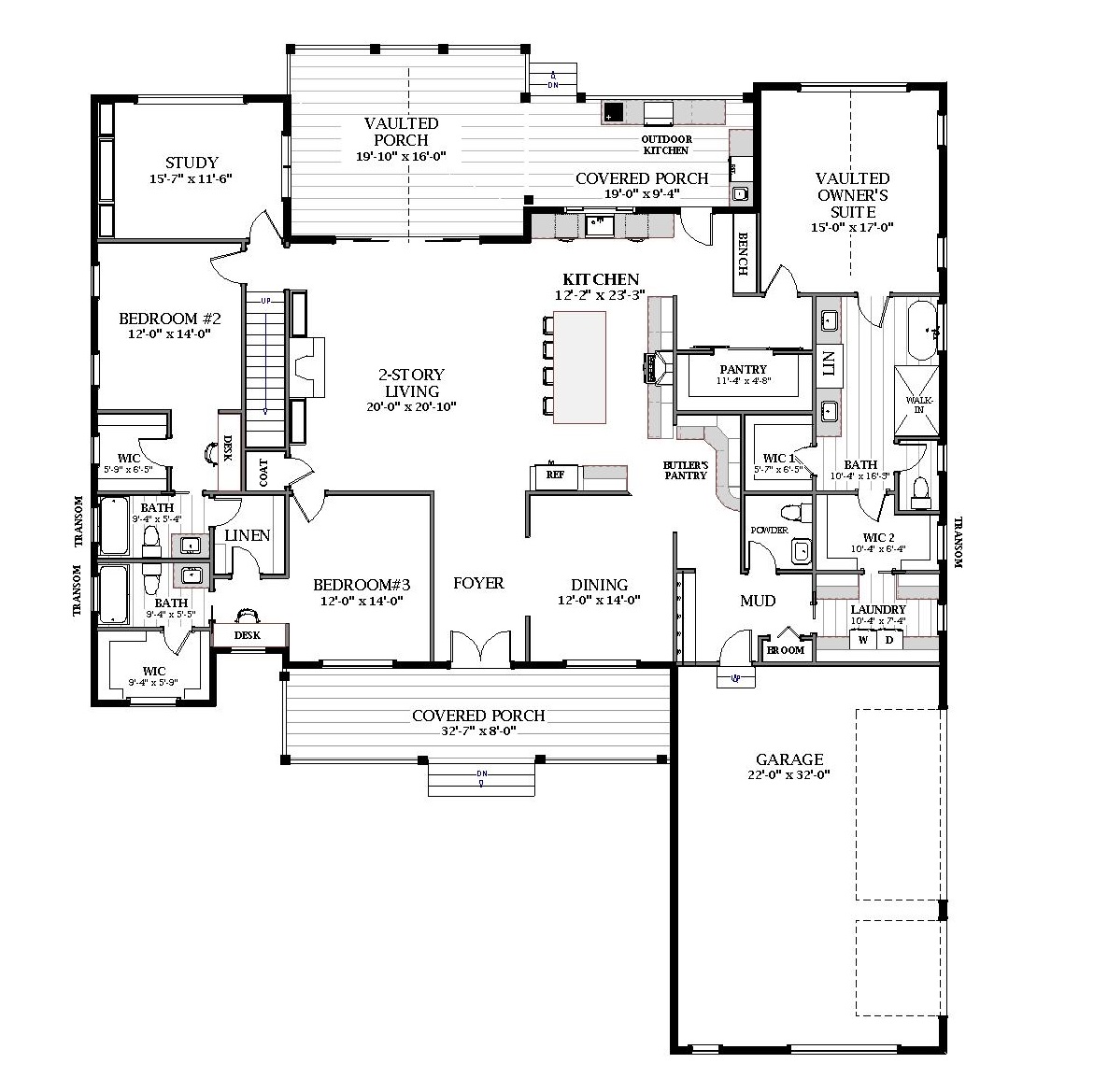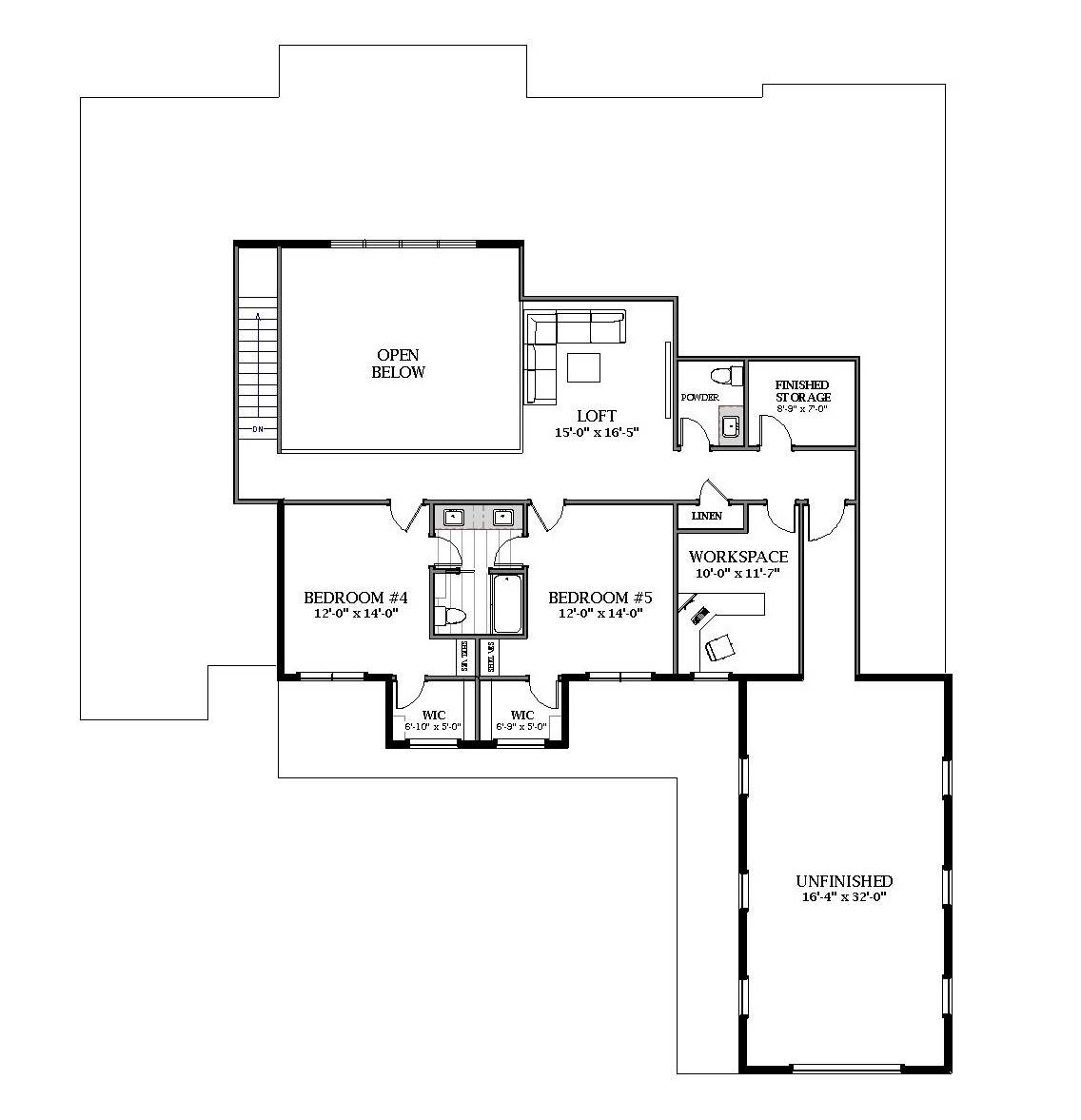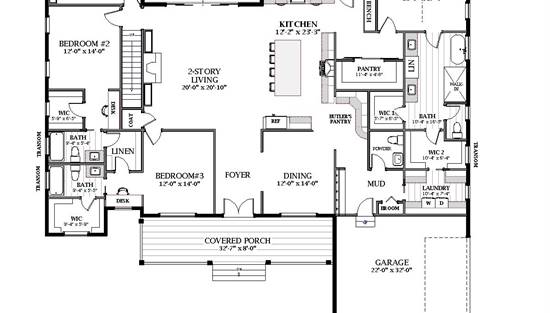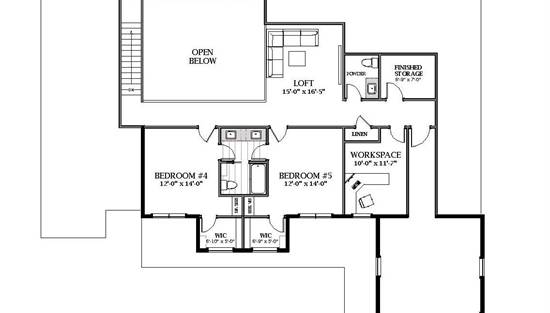- Plan Details
- |
- |
- Print Plan
- |
- Modify Plan
- |
- Reverse Plan
- |
- Cost-to-Build
- |
- View 3D
- |
- Advanced Search
About House Plan 1621:
If you have a large family and love to have a “place for everything,” this gorgeous Modern Farmhouse has a thoughtful design that allows its space to feel enlarged while adding creative uses of its space to keep things organized and purposeful.
From the covered porch, the foyer is flanked by a bedroom and a dedicated dining space. There’s also a butler’s pantry for service. The stacked windows in the great room have wide open views because of the vaulted covered porch. The chef’s kitchen is to die for with its access to the covered outdoor kitchen, large pantry and the hub of the home of the laundry, powder room and mudroom from the 3 car garage.
The master suite claims the right side of the home with a vaulted bedroom, dual sink bathroom that includes both a shower and a bathtub. The large walk-in closet has a welcomed surprise with its access to the family laundry room by a pocket door.
Both secondary bedrooms on the main level have private baths as well as clever built-in desks, perfect for homework or scheduled screen time.
Up the stairwell the layout provides two additional bedrooms joined by a compartmentalized jack and jill bathroom, a powder bath for the lounge space, and yet another workspace that has a charming circle window for natural light.
If you choose to finish the bonus area above the garage, it will add an additional 634 heated square feet to the home bringing its total heated sq.ft. to 4912 heated square feet. If you leave the space unfinished, the total heated square feet will remain at 4278.
From the covered porch, the foyer is flanked by a bedroom and a dedicated dining space. There’s also a butler’s pantry for service. The stacked windows in the great room have wide open views because of the vaulted covered porch. The chef’s kitchen is to die for with its access to the covered outdoor kitchen, large pantry and the hub of the home of the laundry, powder room and mudroom from the 3 car garage.
The master suite claims the right side of the home with a vaulted bedroom, dual sink bathroom that includes both a shower and a bathtub. The large walk-in closet has a welcomed surprise with its access to the family laundry room by a pocket door.
Both secondary bedrooms on the main level have private baths as well as clever built-in desks, perfect for homework or scheduled screen time.
Up the stairwell the layout provides two additional bedrooms joined by a compartmentalized jack and jill bathroom, a powder bath for the lounge space, and yet another workspace that has a charming circle window for natural light.
If you choose to finish the bonus area above the garage, it will add an additional 634 heated square feet to the home bringing its total heated sq.ft. to 4912 heated square feet. If you leave the space unfinished, the total heated square feet will remain at 4278.
Plan Details
Key Features
Attached
Bonus Room
Butler's Pantry
Covered Front Porch
Covered Rear Porch
Dining Room
Double Vanity Sink
Family Room
Fireplace
Foyer
Great Room
His and Hers Primary Closets
Home Office
Kitchen Island
Laundry 1st Fl
Loft / Balcony
Primary Bdrm Main Floor
Mud Room
Open Floor Plan
Outdoor Kitchen
Pantry
Rec Room
Separate Tub and Shower
Side-entry
Split Bedrooms
Storage Space
Suited for view lot
Unfinished Space
Vaulted Ceilings
Vaulted Primary
Walk-in Closet
Walk-in Pantry
Build Beautiful With Our Trusted Brands
Our Guarantees
- Only the highest quality plans
- Int’l Residential Code Compliant
- Full structural details on all plans
- Best plan price guarantee
- Free modification Estimates
- Builder-ready construction drawings
- Expert advice from leading designers
- PDFs NOW!™ plans in minutes
- 100% satisfaction guarantee
- Free Home Building Organizer
.png)
.png)
