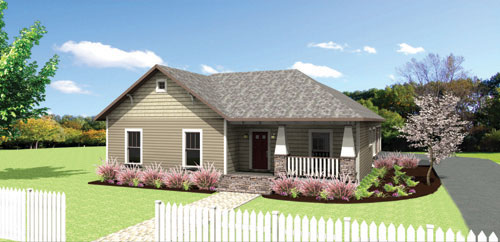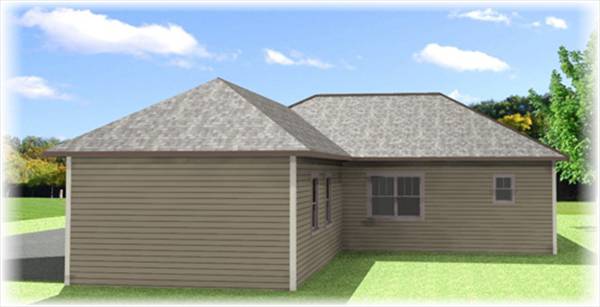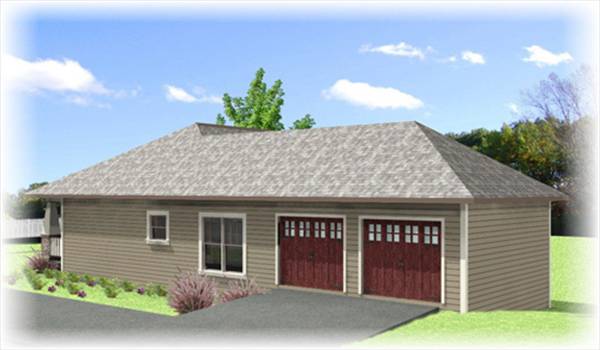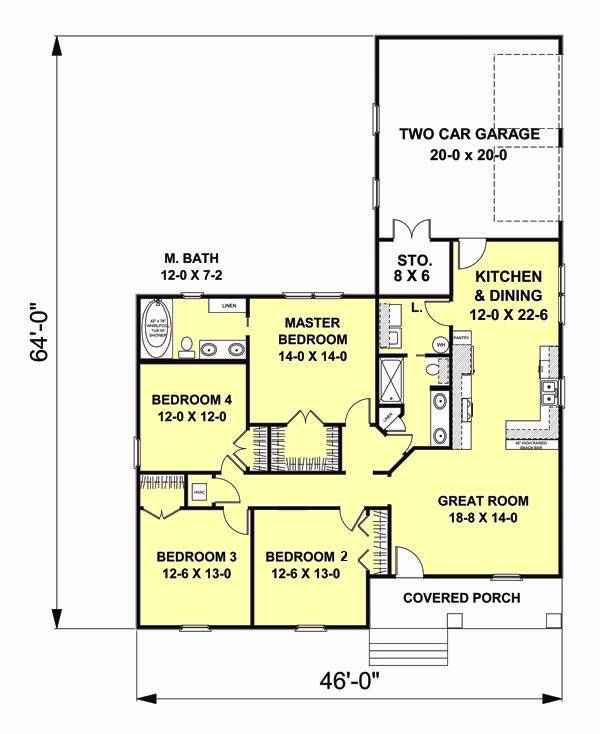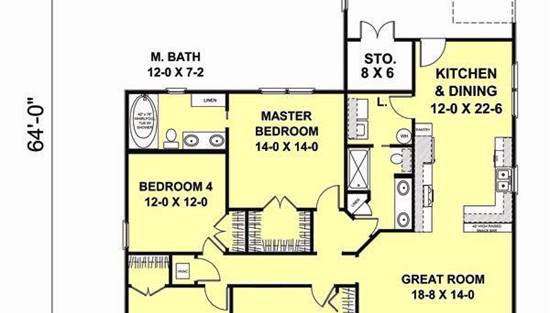- Plan Details
- |
- |
- Print Plan
- |
- Modify Plan
- |
- Reverse Plan
- |
- Cost-to-Build
- |
- View 3D
- |
- Advanced Search
House Plan: DFD-1684
See All 3 Photos > (photographs may reflect modified homes)
About House Plan 1684:
design will welcome you with style. Step into this open plan and enjoy all of the room in this small home with no wasted space. A large Great Room shares a snack bar with the Kitchen. Glass front/backed cabinets above the snack bar allow extra light into the Kitchen/Dining Area. A nice sized Laundry Room has easy access, with a pocket door to Bath #2 for laundry day. Bath #2 houses dual sinks, built in linen, and plenty of storage. The Master Bedroom is large and has an equally large walk-in closet. The Master Bath has dual sinks, a custom linen cabinet, and large jetted tub with shower together, a real space saver. Bedrooms 2, 3, and 4 have plenty of closet space, and are nicely sized. A Two Car Garage is tucked behind the house to allow the plan to fit on a narrow lot, if needed. The Garage contains extra storage that everyone needs.
Plan Details
Key Features
Built-in entertainment center cabinets
Country Kitchen
Covered Front Porch
Covered Porch
Crawlspace
Double Vanity Sink
Front Porch
Great Room
Laundry 1st Fl
Primary Suite
Nook / Breakfast Area
Open Floor Plan
Peninsula / Eating Bar
Raised Snack Bar
Side-entry
Slab
Storage Space
Suited for corner lot
Suited for narrow lot
Walk-in Closet
Build Beautiful With Our Trusted Brands
Our Guarantees
- Only the highest quality plans
- Int’l Residential Code Compliant
- Full structural details on all plans
- Best plan price guarantee
- Free modification Estimates
- Builder-ready construction drawings
- Expert advice from leading designers
- PDFs NOW!™ plans in minutes
- 100% satisfaction guarantee
- Free Home Building Organizer
.png)
.png)
