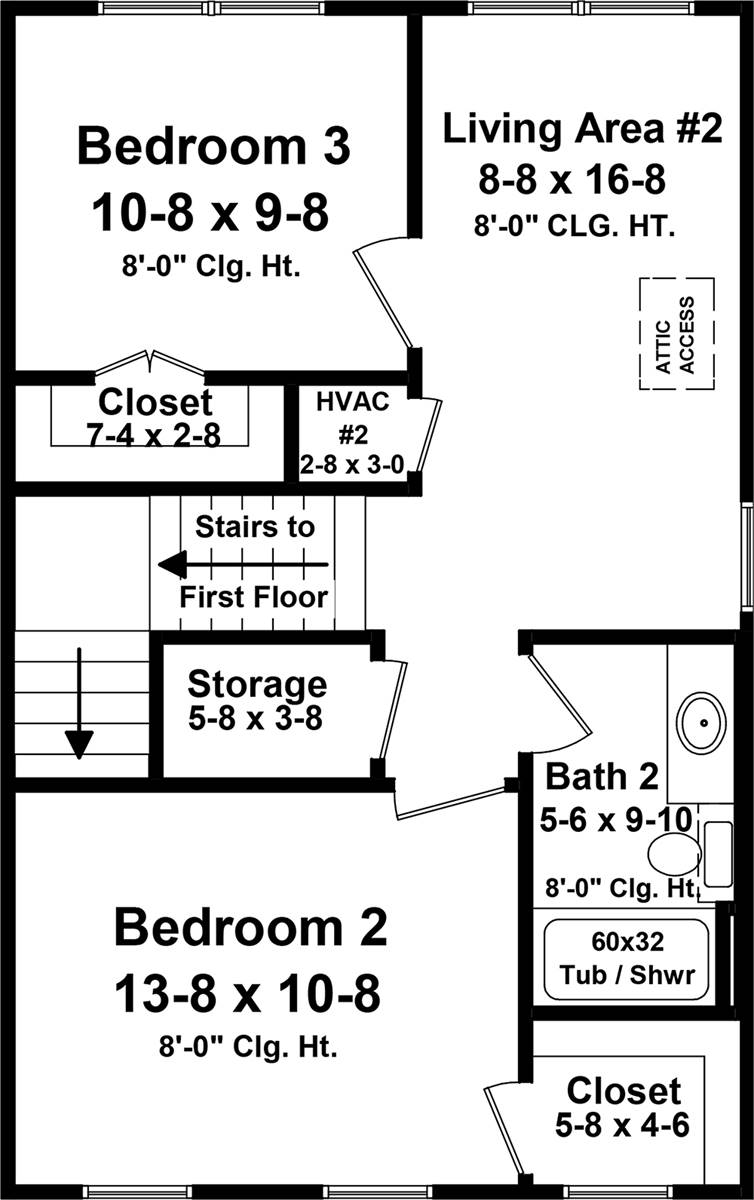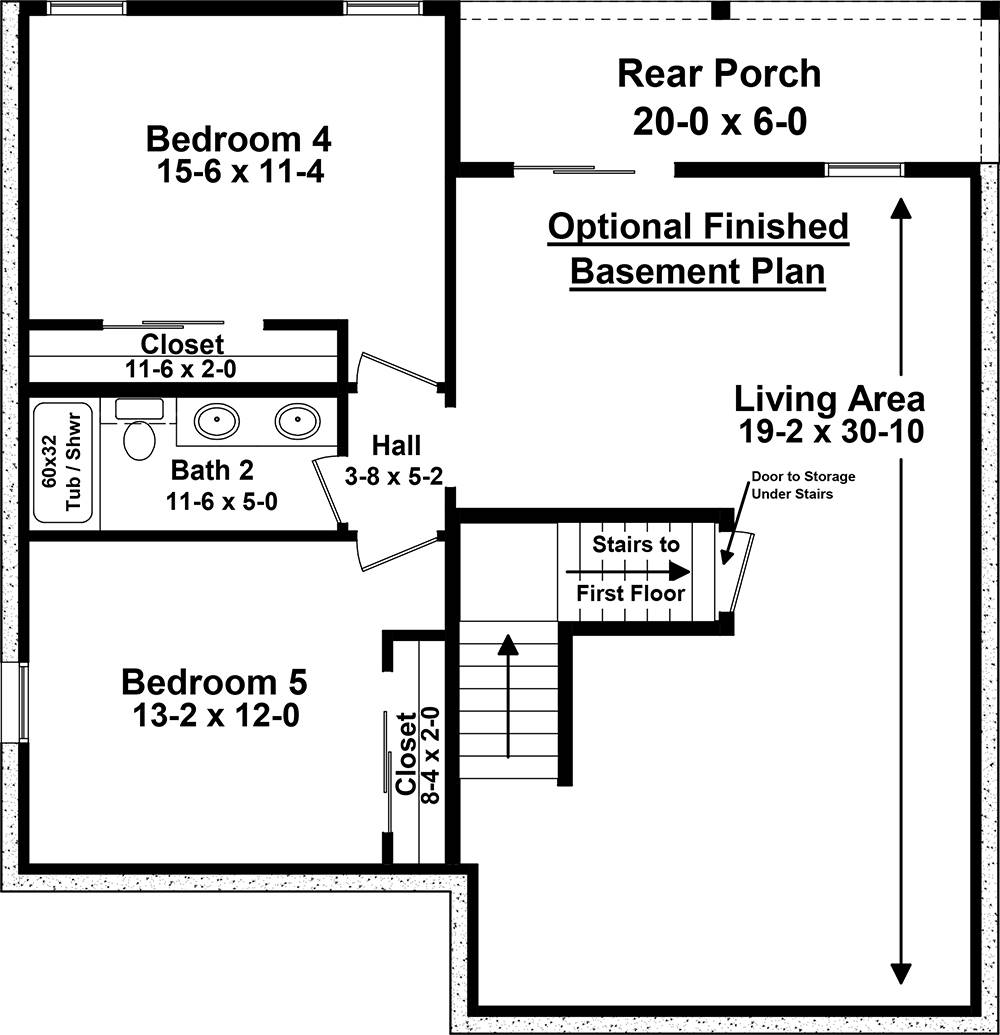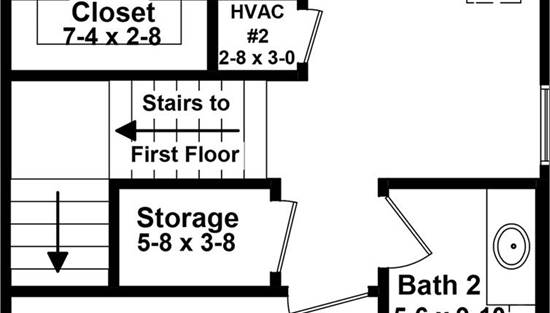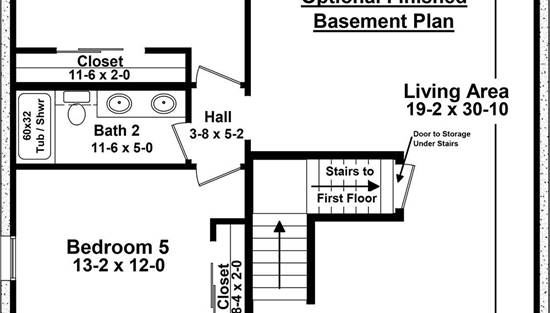- Plan Details
- |
- |
- Print Plan
- |
- Modify Plan
- |
- Reverse Plan
- |
- Cost-to-Build
- |
- View 3D
- |
- Advanced Search
About House Plan 1688:
If you want to live in a home worthy of the cover of a Country Farmhouse magazine, this charming beauty might be the one you’ve been looking for. It is perfect for a smaller family, but it also can be ideal for a larger family, as well.
It can be built with just the main level and second story (3 bed, 2.5 baths, 1814 heated sq.ft.), or you can choose to build out the optional walkout basement which will add 2 more bedrooms, another full bath and a 3rd living area.
The family room has built-ins that flank the electric fireplace, a 3 point kitchen with a dining space and access to the back covered patio through sliding glass doors. The window over the kitchen sink is perfect for watching the kids play or for a hummingbird feeder (or both)! The master is on the main level as well as the home’s laundry. The master bath not only has a built-in seat in the large shower, it also has a charming window seat in the large walk-in closet bringing in charm and light.
Up the stairs are two secondary bedrooms with walk-in closets, a shared hallway bath, storage, and a second living area.
It can be built with just the main level and second story (3 bed, 2.5 baths, 1814 heated sq.ft.), or you can choose to build out the optional walkout basement which will add 2 more bedrooms, another full bath and a 3rd living area.
The family room has built-ins that flank the electric fireplace, a 3 point kitchen with a dining space and access to the back covered patio through sliding glass doors. The window over the kitchen sink is perfect for watching the kids play or for a hummingbird feeder (or both)! The master is on the main level as well as the home’s laundry. The master bath not only has a built-in seat in the large shower, it also has a charming window seat in the large walk-in closet bringing in charm and light.
Up the stairs are two secondary bedrooms with walk-in closets, a shared hallway bath, storage, and a second living area.
Plan Details
Key Features
Country Kitchen
Covered Front Porch
Covered Rear Porch
Double Vanity Sink
Exercise Room
Family Room
Fireplace
Great Room
Home Office
Kitchen Island
Laundry 1st Fl
L-Shaped
Primary Bdrm Main Floor
None
Open Floor Plan
Pantry
Peninsula / Eating Bar
Rec Room
Split Bedrooms
Storage Space
Unfinished Space
Walk-in Closet
Build Beautiful With Our Trusted Brands
Our Guarantees
- Only the highest quality plans
- Int’l Residential Code Compliant
- Full structural details on all plans
- Best plan price guarantee
- Free modification Estimates
- Builder-ready construction drawings
- Expert advice from leading designers
- PDFs NOW!™ plans in minutes
- 100% satisfaction guarantee
- Free Home Building Organizer
.png)
.png)
.jpg)

.jpg)


_m.jpg)







