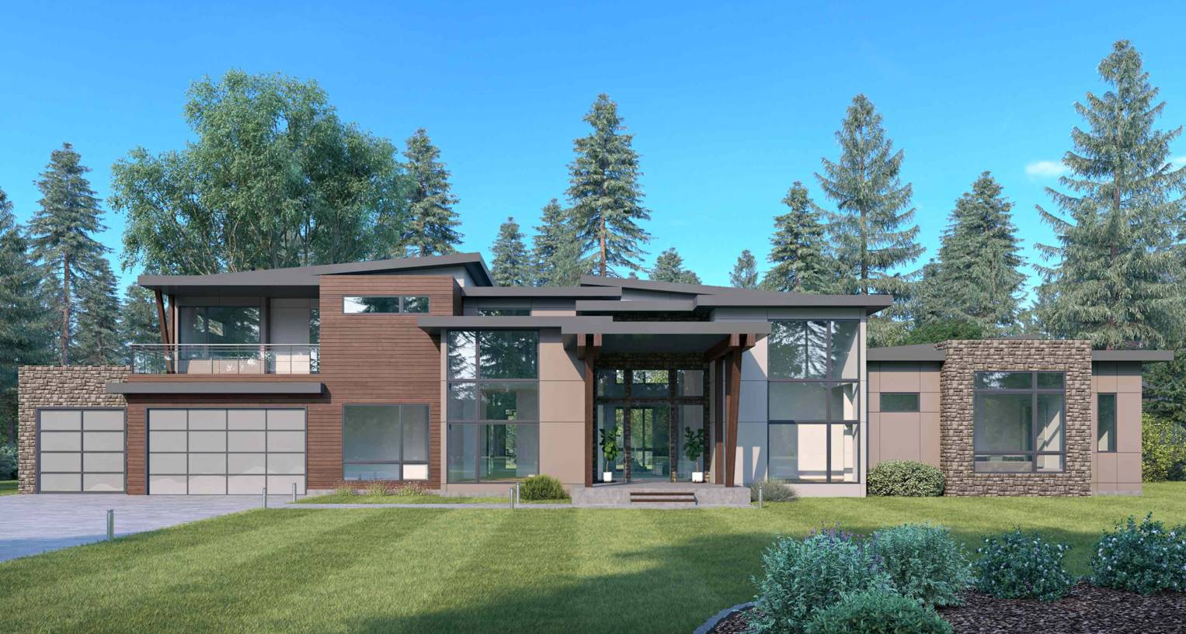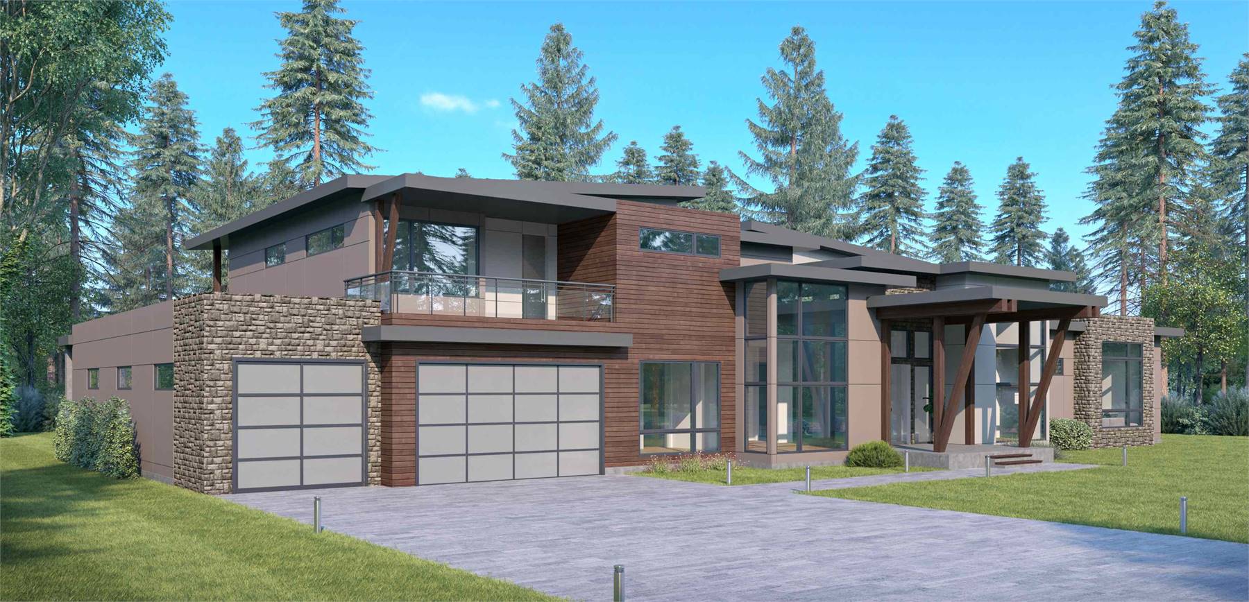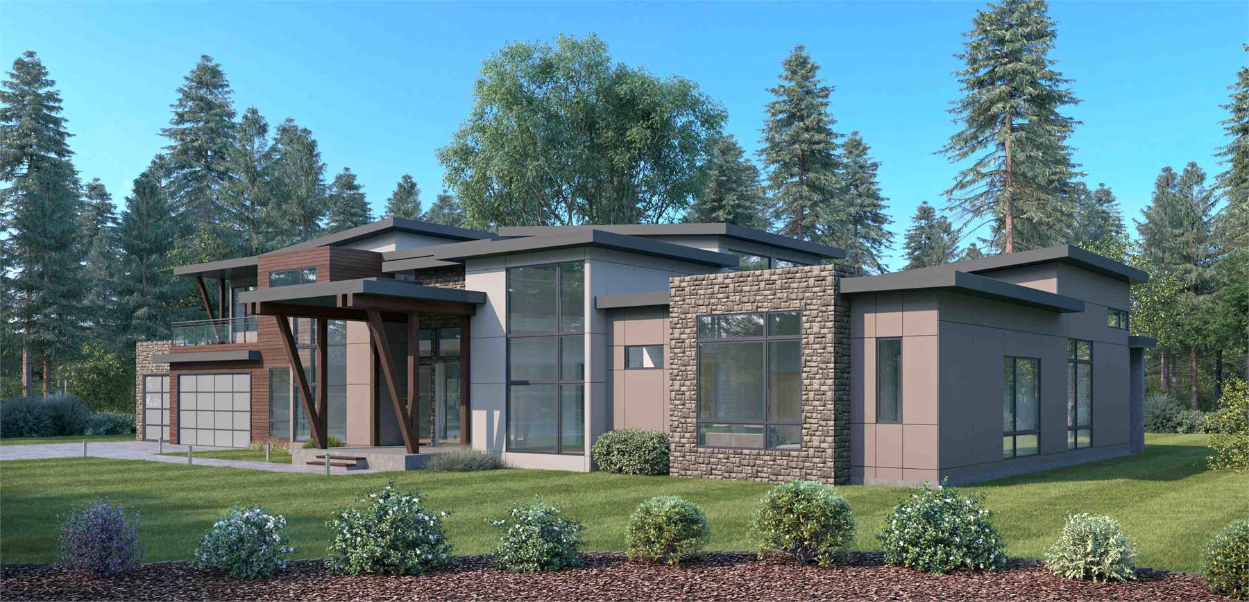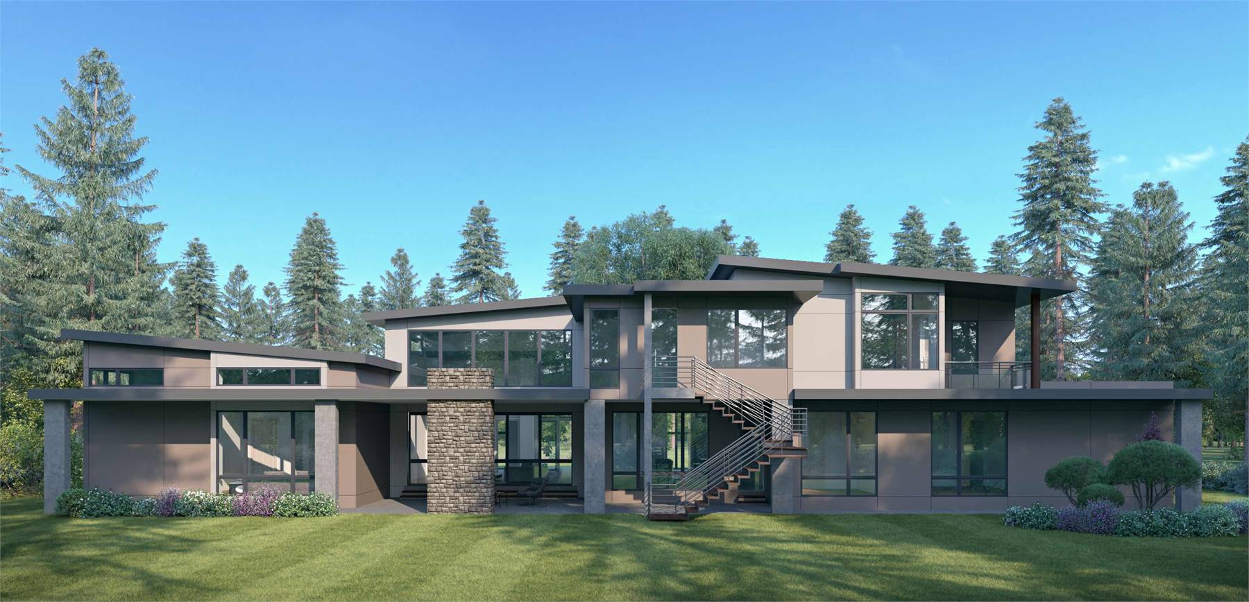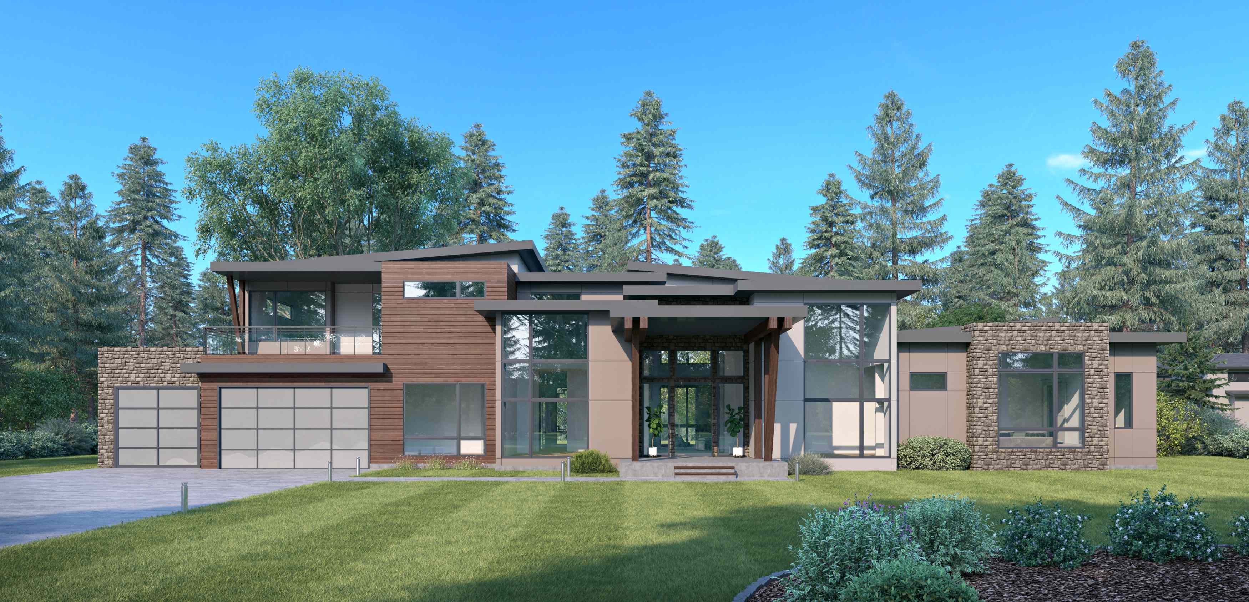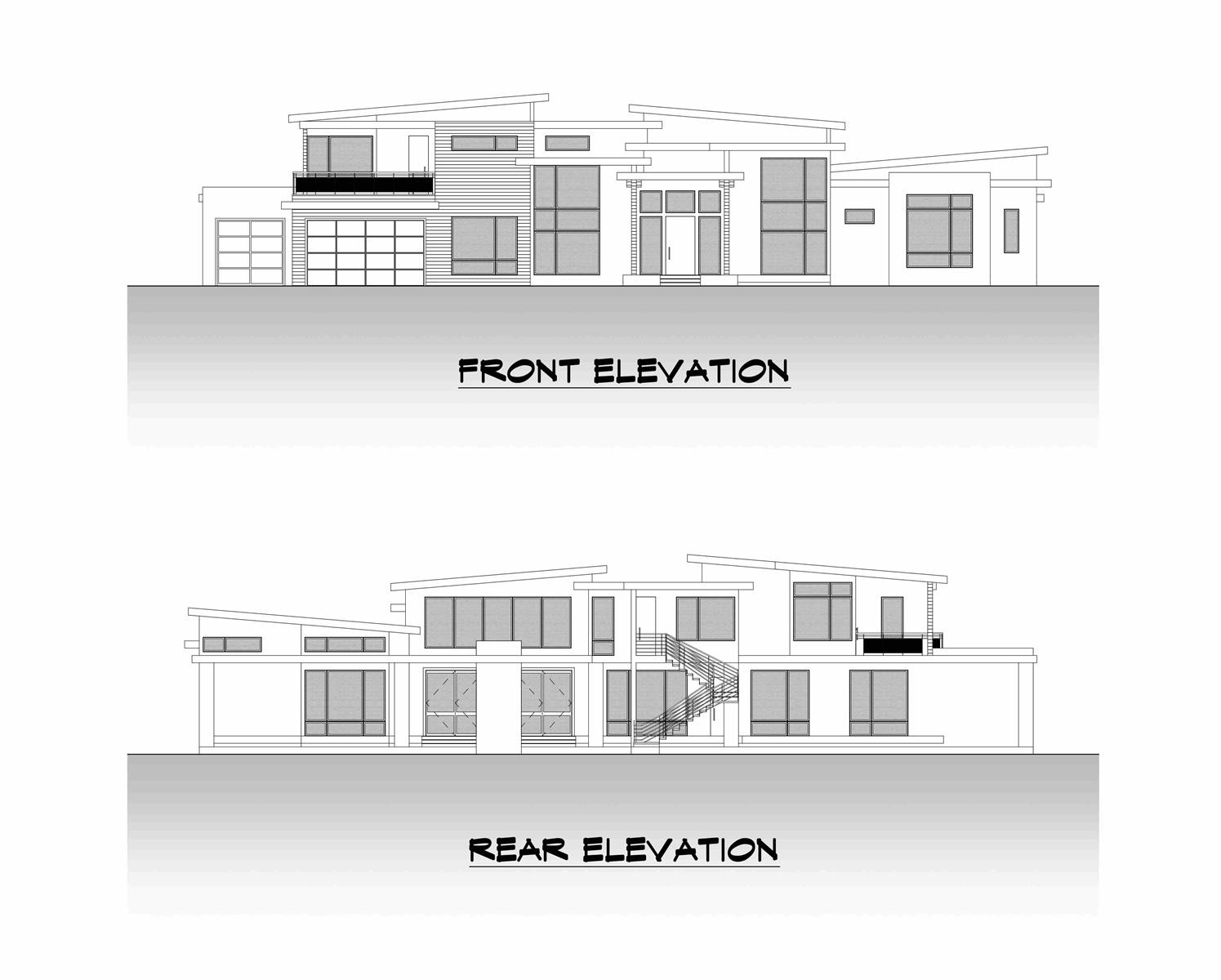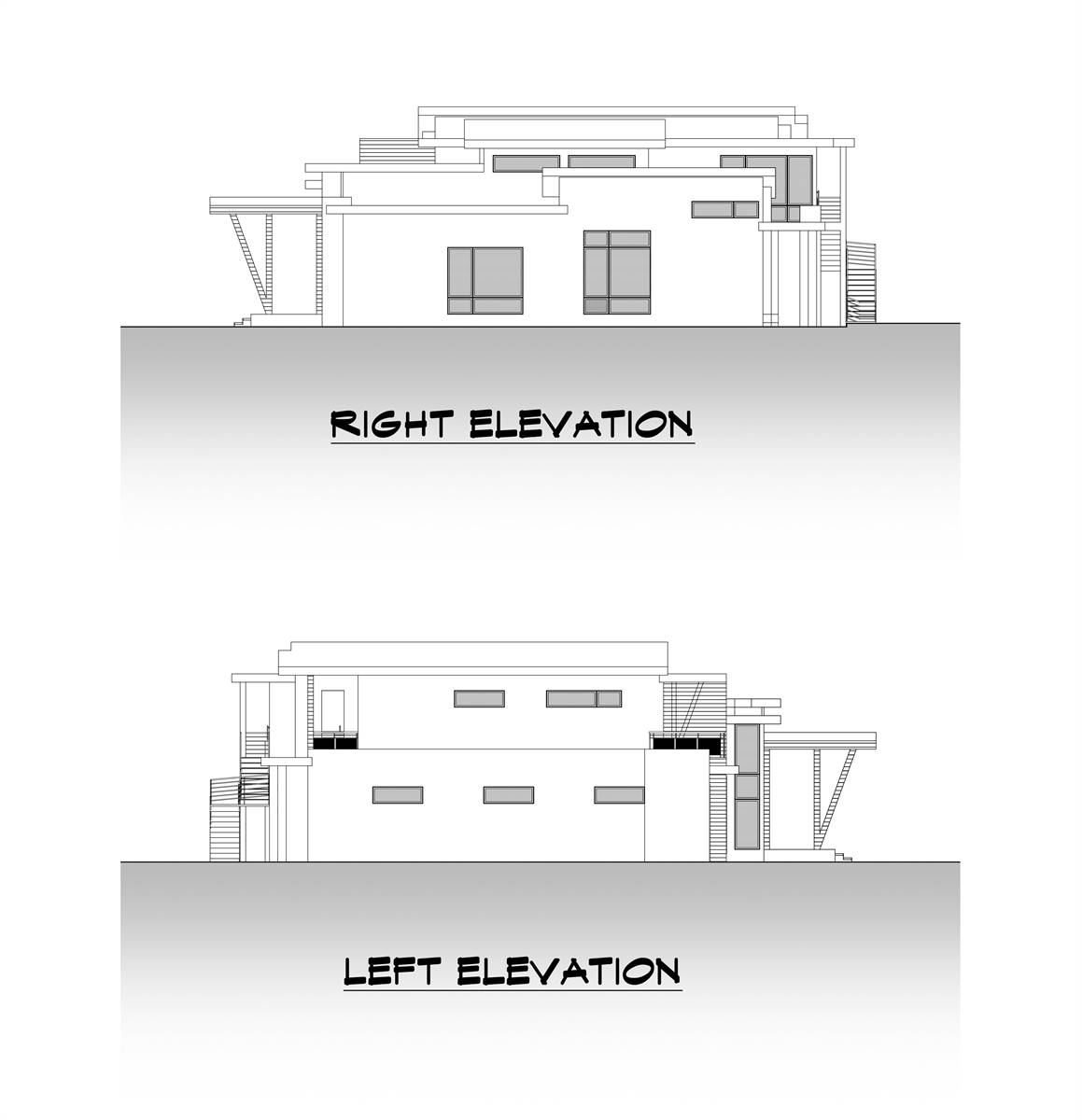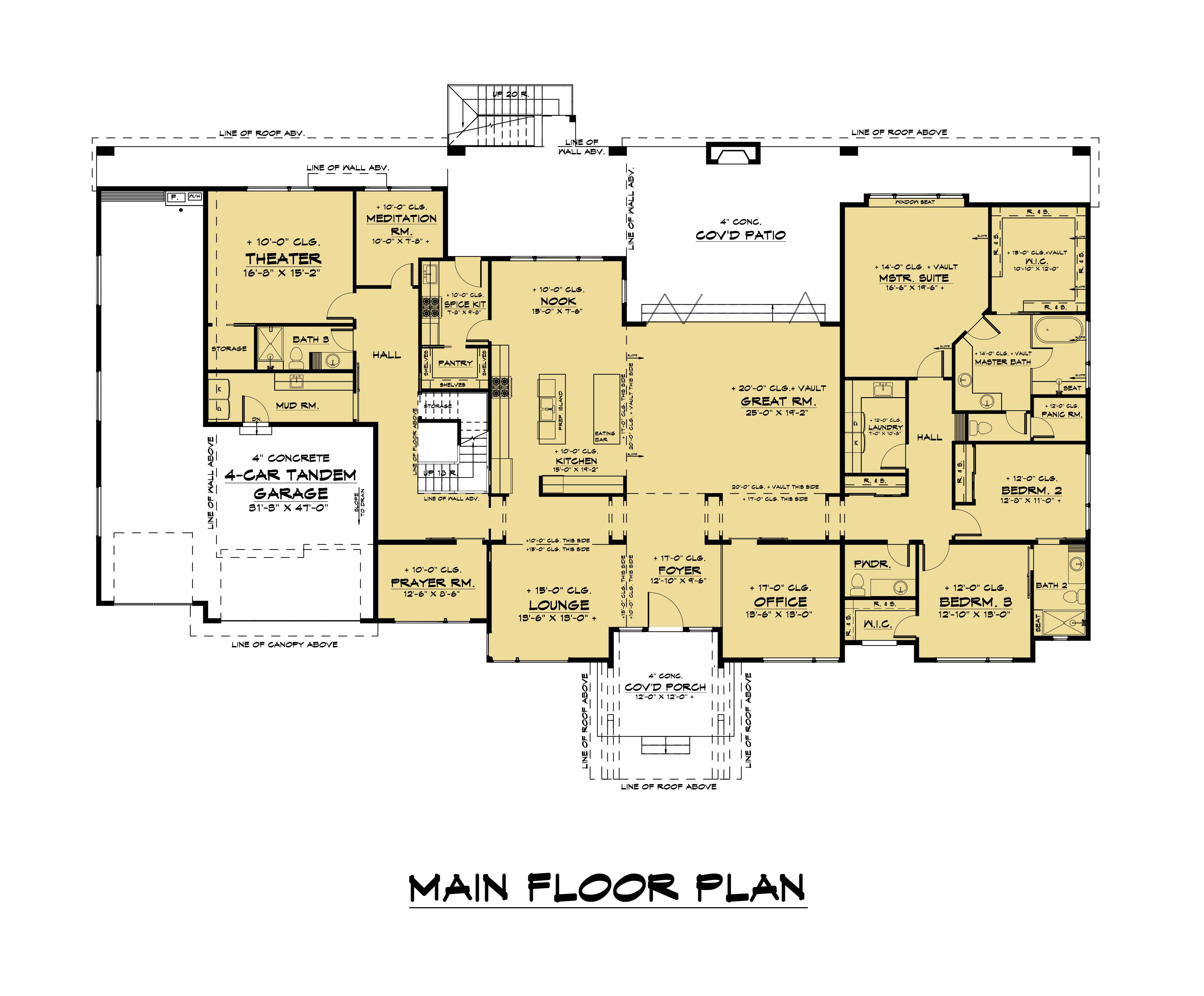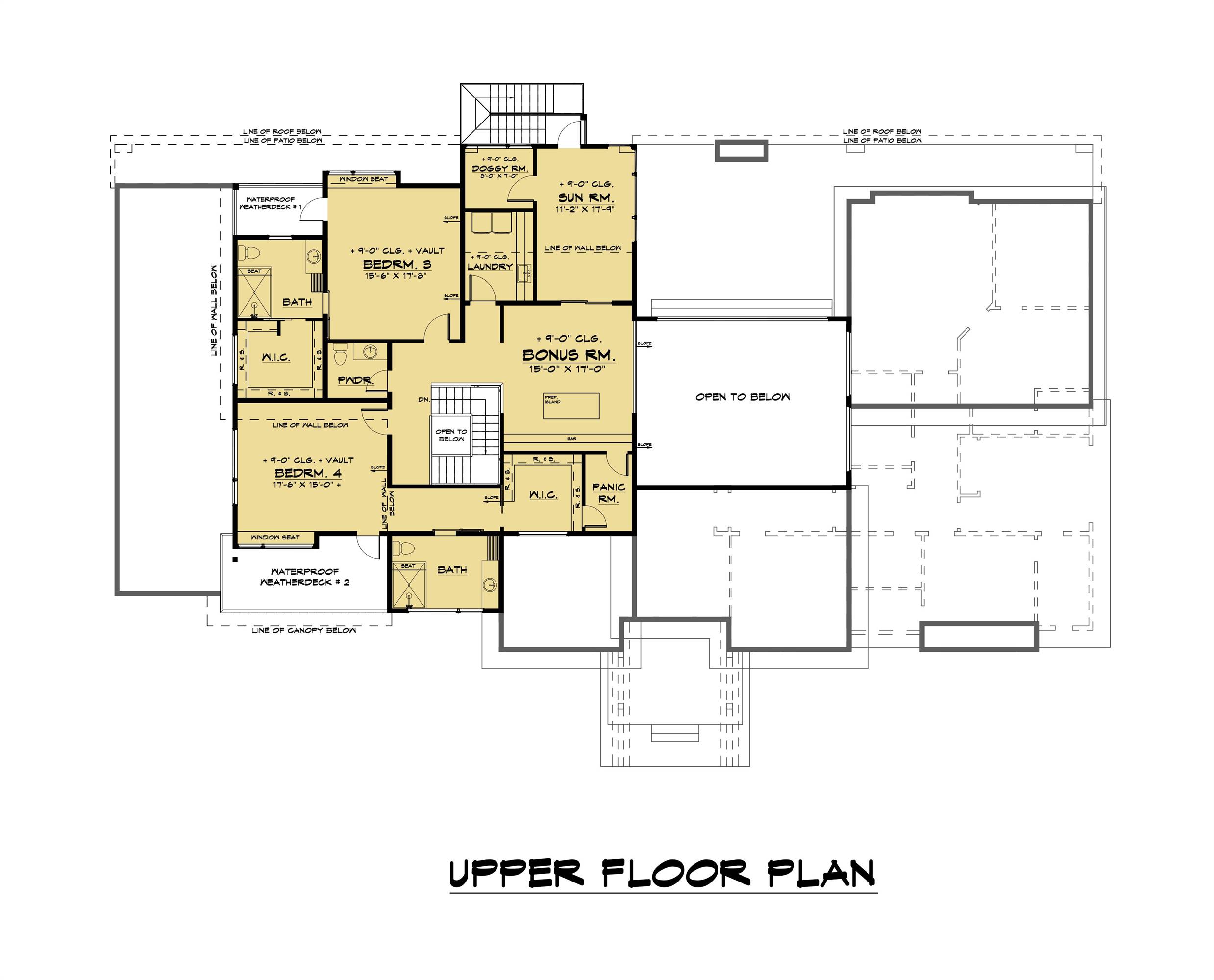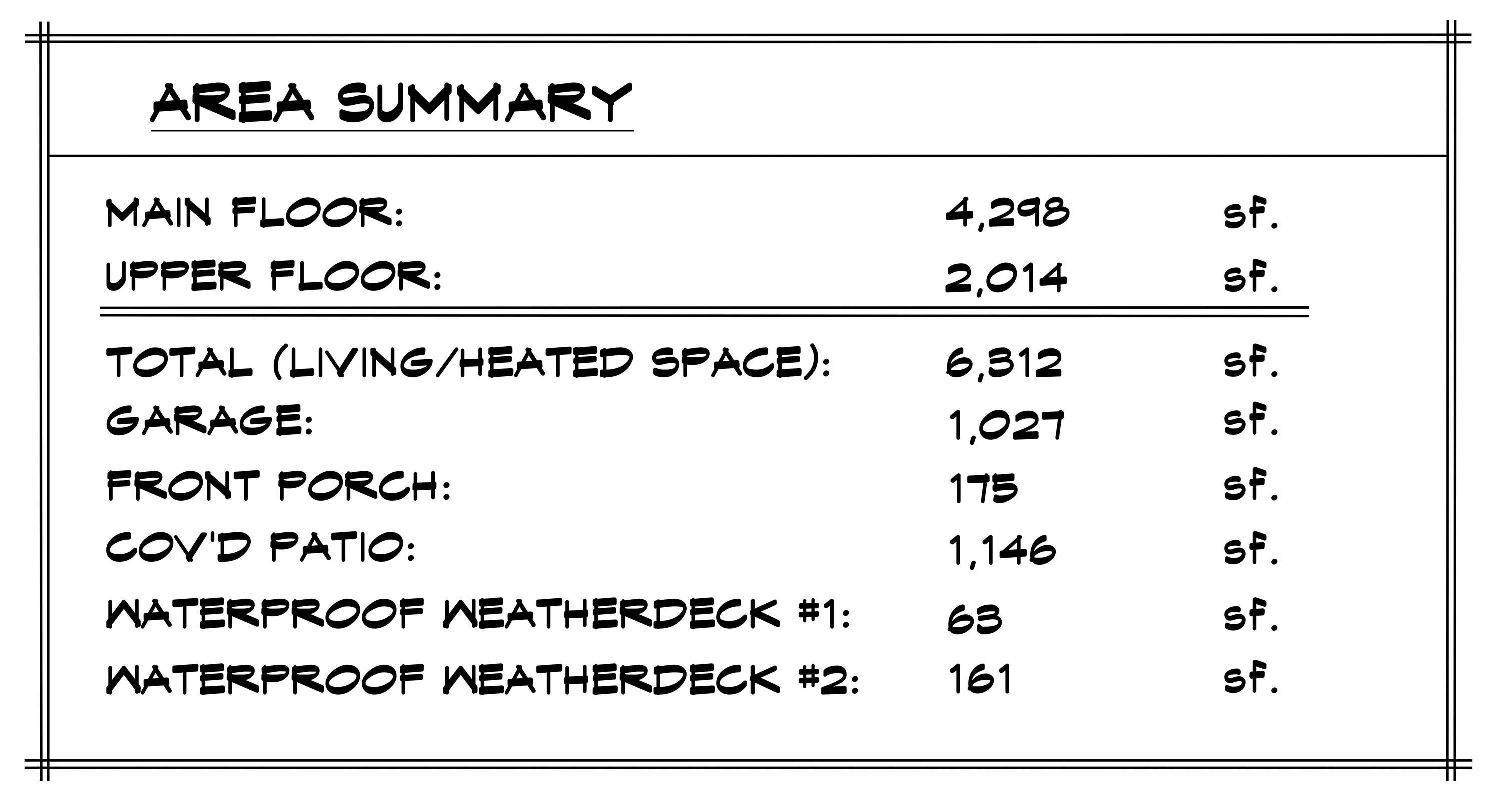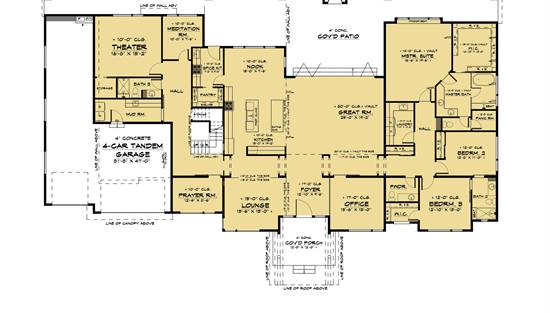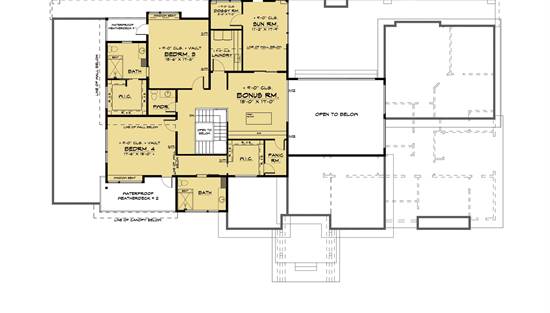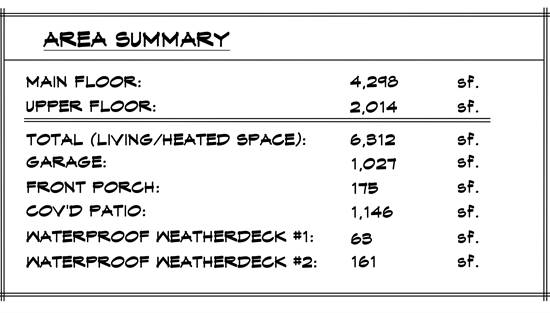- Plan Details
- |
- |
- Print Plan
- |
- Modify Plan
- |
- Reverse Plan
- |
- Cost-to-Build
- |
- View 3D
- |
- Advanced Search
About House Plan 1715:
House Plan 1715 is a luxury contemporary house plan that has it all! You'll enjoy five bedrooms and five-and-a-half bathrooms in 6,312 square feet. The main level includes a huge kitchen open to the two-story great room, three grouped bedrooms including the primary suite, a formal lounge, an office, a theater, a meditation room, and a prayer room. Don't miss the two laundry rooms, one by the bedrooms and the other in the mudroom that connects to the garage, or the powder room for guests, or the huge back covered patio! Head upstairs and there are two more bedrooms that are private suites, another laundry room, a bonus room with a bar, a sunroom, and a doggy room. Make sure to examine the floor plans closely, so you don't miss the hidden extras like the spice kitchen or the panic rooms on each level!
Plan Details
Key Features
2 Story Volume
Attached
Bonus Room
Butler's Pantry
Covered Front Porch
Covered Rear Porch
Deck
Double Vanity Sink
Family Style
Formal LR
Front-entry
Great Room
Guest Suite
Home Office
Kitchen Island
Laundry 1st Fl
Laundry 2nd Fl
Library/Media Rm
L-Shaped
Primary Bdrm Main Floor
Mud Room
Nook / Breakfast Area
Open Floor Plan
Outdoor Living Space
Rec Room
Screened Porch/Sunroom
Separate Tub and Shower
Sitting Area
Split Bedrooms
Storage Space
Suited for view lot
Tandem
Vaulted Ceilings
Vaulted Great Room/Living
Vaulted Primary
Walk-in Closet
Walk-in Pantry
Build Beautiful With Our Trusted Brands
Our Guarantees
- Only the highest quality plans
- Int’l Residential Code Compliant
- Full structural details on all plans
- Best plan price guarantee
- Free modification Estimates
- Builder-ready construction drawings
- Expert advice from leading designers
- PDFs NOW!™ plans in minutes
- 100% satisfaction guarantee
- Free Home Building Organizer
