- Plan Details
- |
- |
- Print Plan
- |
- Modify Plan
- |
- Reverse Plan
- |
- Cost-to-Build
- |
- View 3D
- |
- Advanced Search
About House Plan 1717:
With 5,230 square feet spread out across one expansive level, House Plan 1717 definitely stands out in terms of breadth and bold modern style. When you enter through the front, you'll find a parlor on one side and the living room on the other. There's also an office located through the living room for the at-home worker. Cross the gallery hallway and you'll find the open-concept living spaces, complete with a great room with foldaway patio doors and a double island kitchen that has a secondary prep kitchen in back. Take the hall toward the garage to see the mudroom with laundry and the huge, luxurious master suite. Head back across the house and you'll find the powder room, a bar with a full bath and dry sauna that also connects to outdoor living, another laundry room, and three bedrooms--two in a Jack-and-Jill arrangement and another private suite. House Plan 1717 is an amazing design for a family and anybody who love to host!
Plan Details
Key Features
2 Story Volume
Attached
Butler's Pantry
Covered Front Porch
Covered Rear Porch
Dining Room
Double Vanity Sink
Fireplace
Formal LR
Foyer
Front-entry
Great Room
Home Office
Kitchen Island
Laundry 1st Fl
L-Shaped
Primary Bdrm Main Floor
Mud Room
Nook / Breakfast Area
Open Floor Plan
Outdoor Living Space
Peninsula / Eating Bar
Separate Tub and Shower
Sitting Area
Split Bedrooms
Suited for view lot
Vaulted Ceilings
Vaulted Great Room/Living
Vaulted Primary
Walk-in Closet
Walk-in Pantry
Build Beautiful With Our Trusted Brands
Our Guarantees
- Only the highest quality plans
- Int’l Residential Code Compliant
- Full structural details on all plans
- Best plan price guarantee
- Free modification Estimates
- Builder-ready construction drawings
- Expert advice from leading designers
- PDFs NOW!™ plans in minutes
- 100% satisfaction guarantee
- Free Home Building Organizer
.png)
.png)
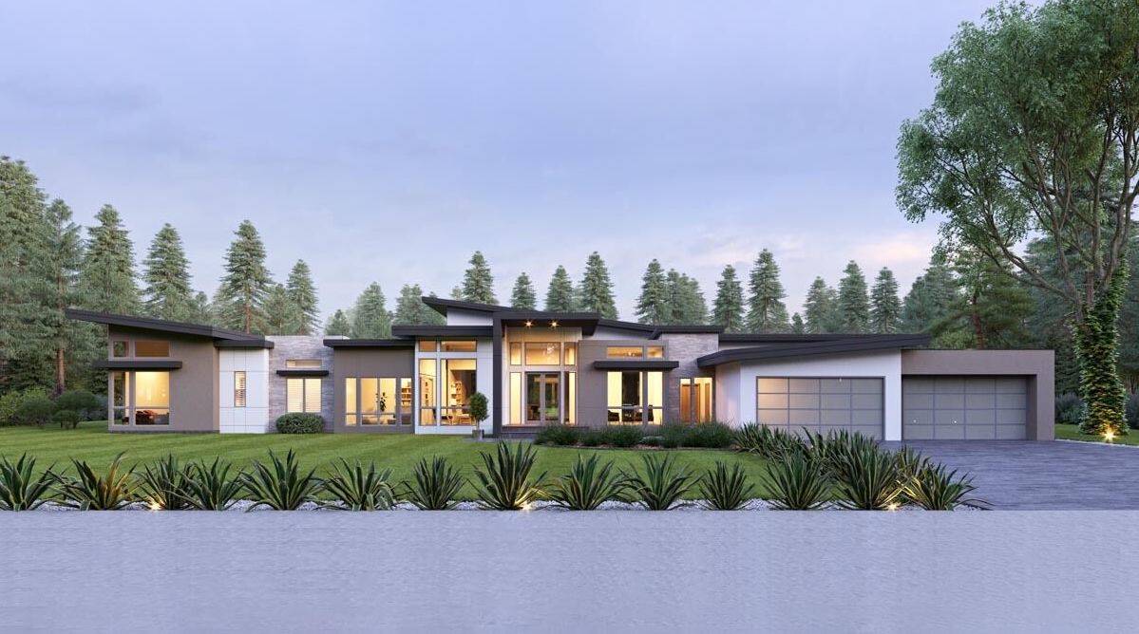
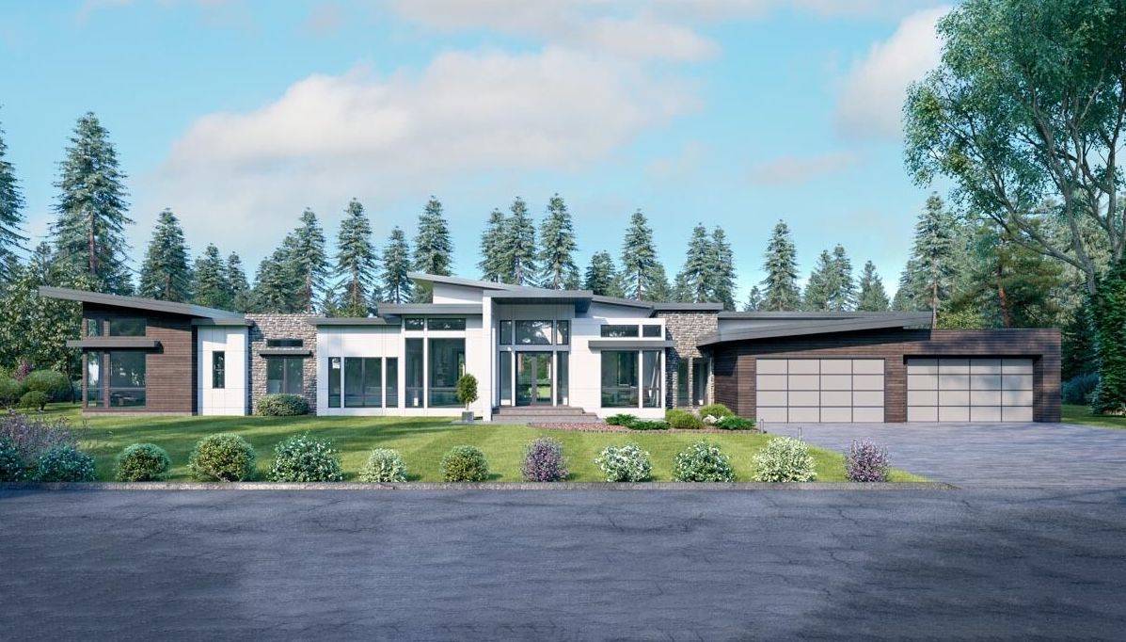
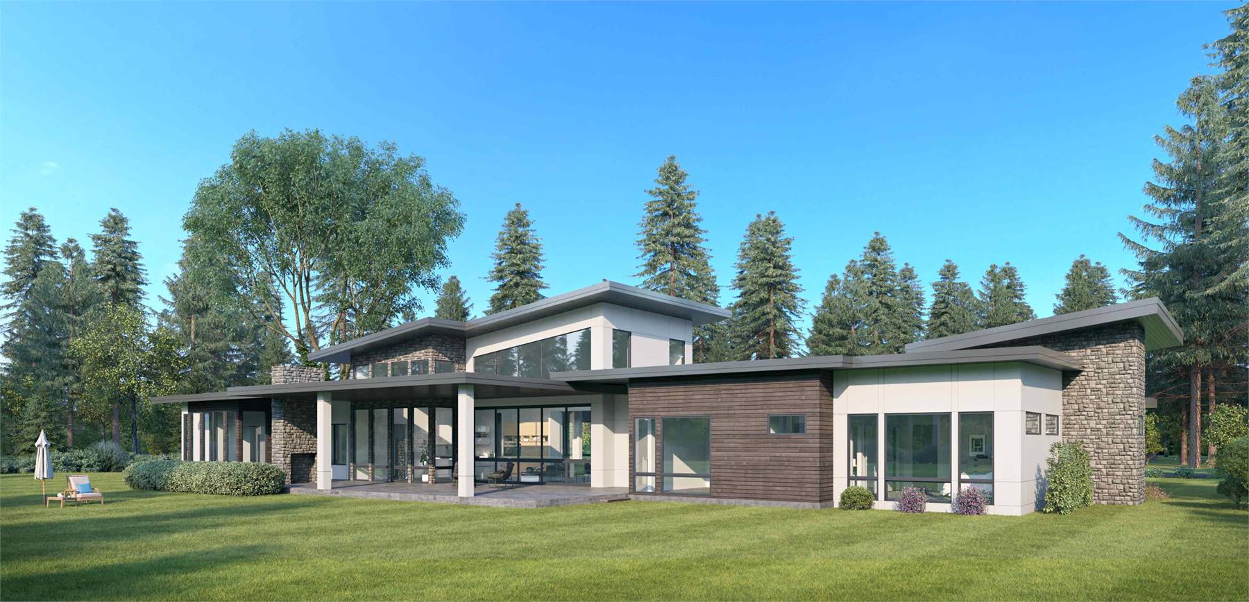
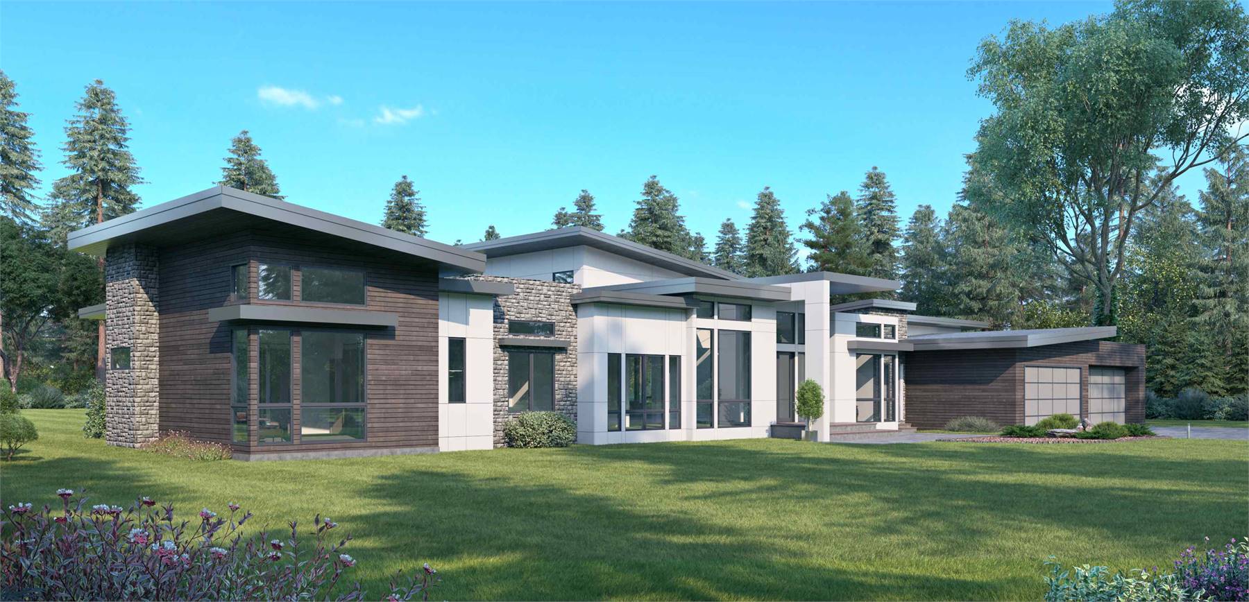
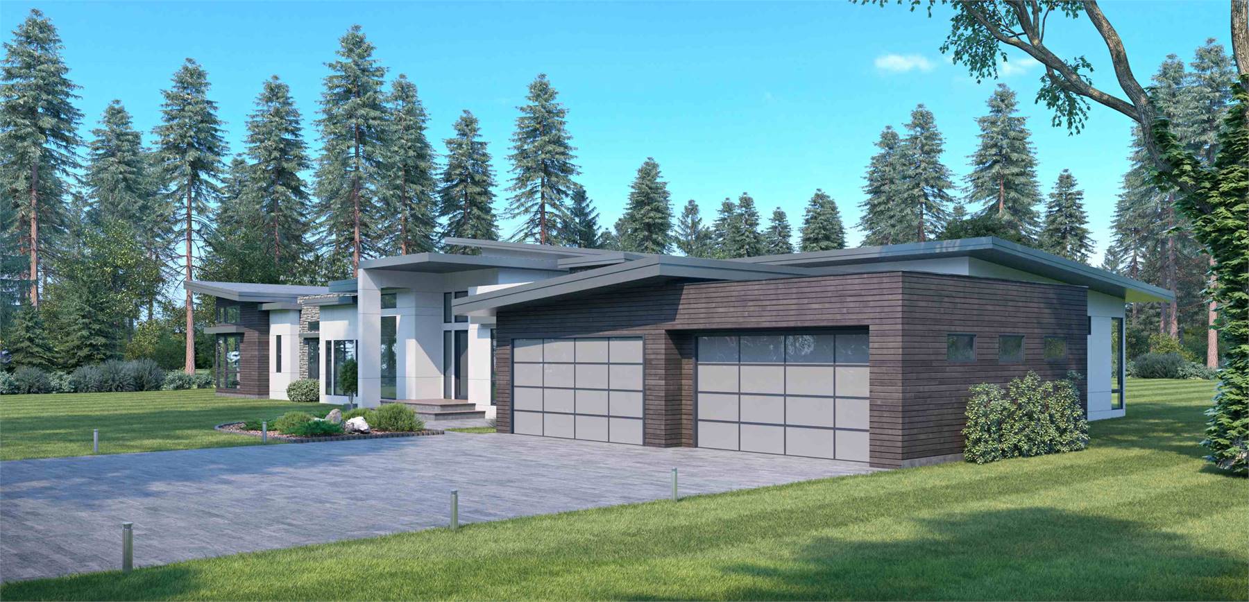
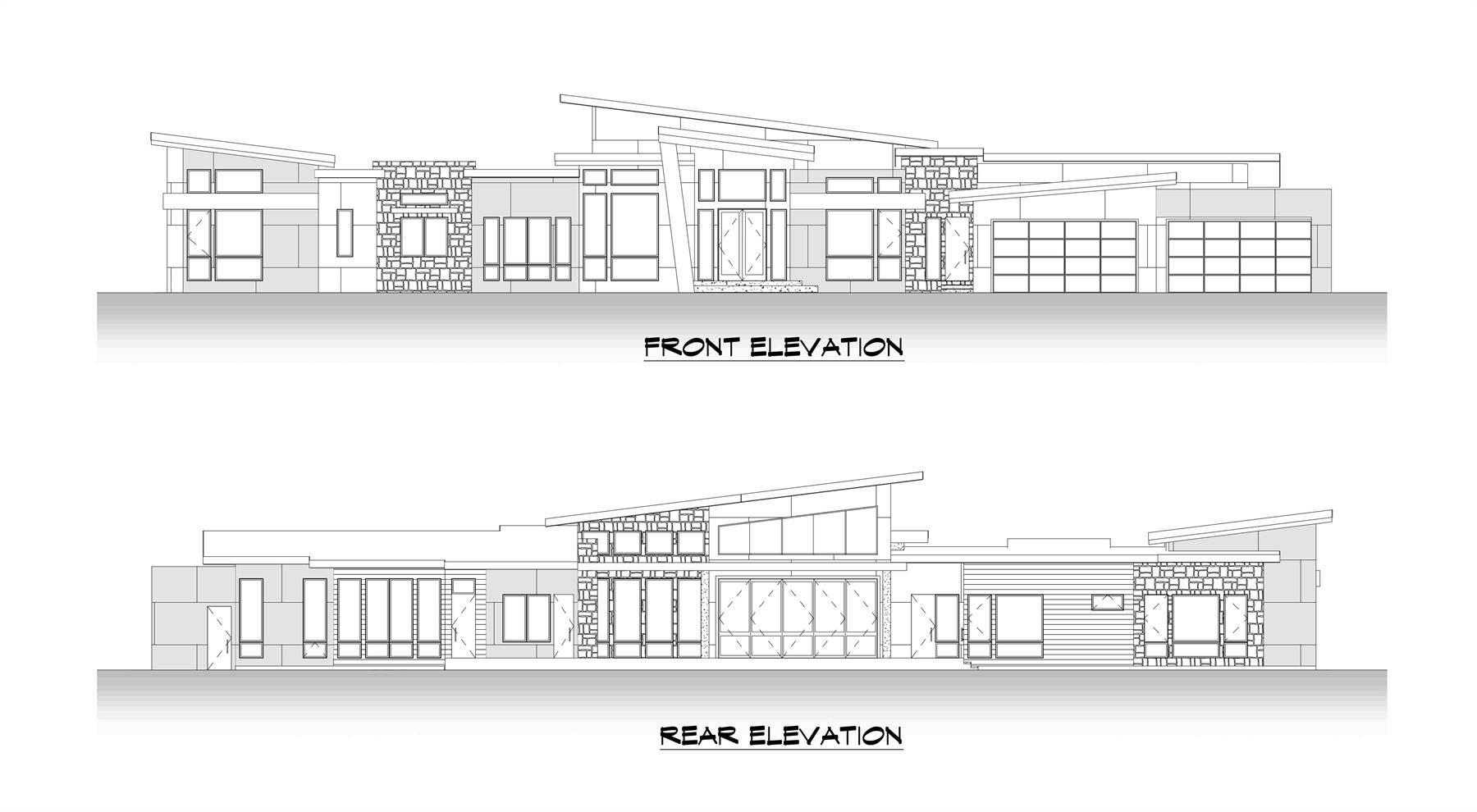
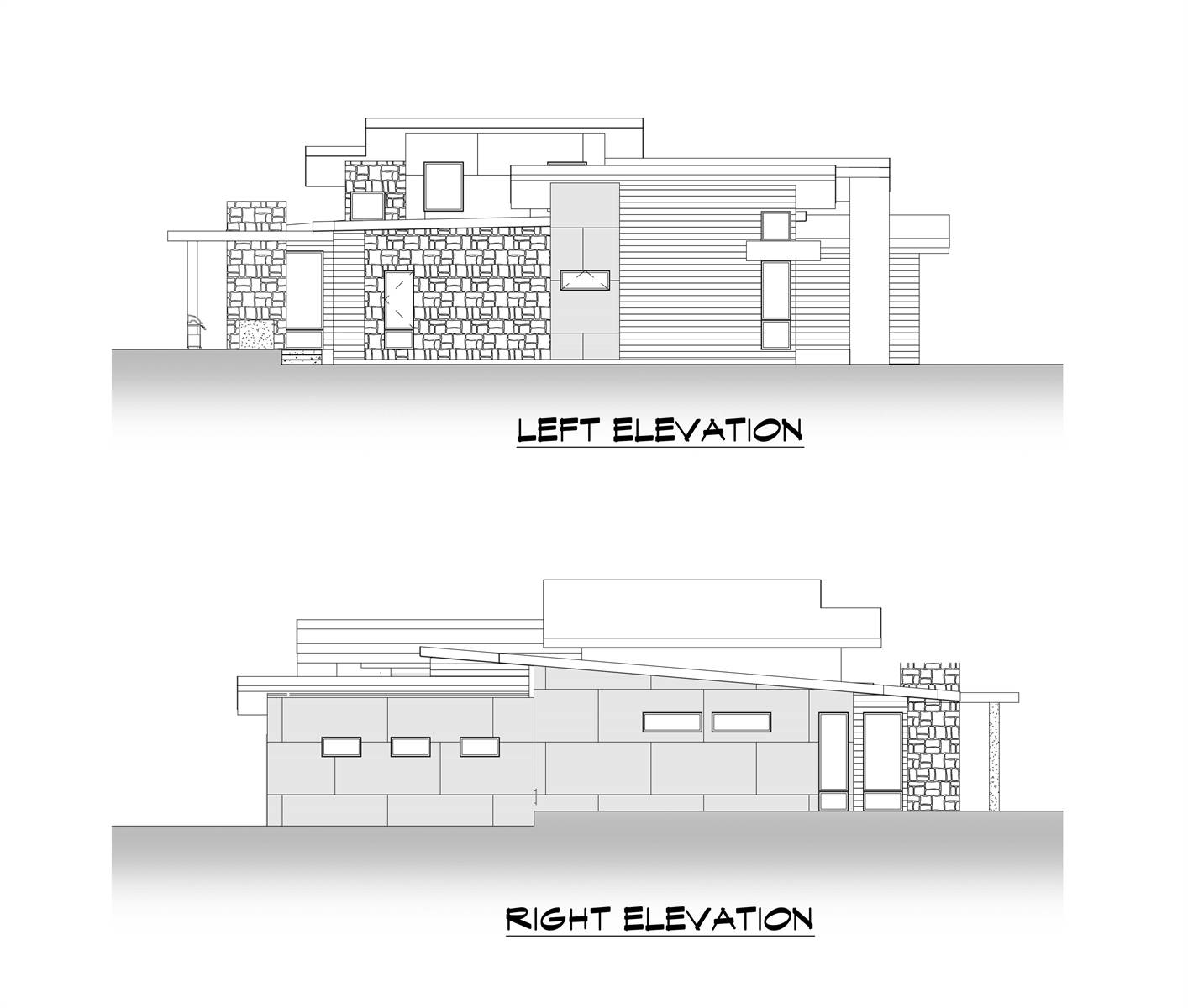
.jpg)





